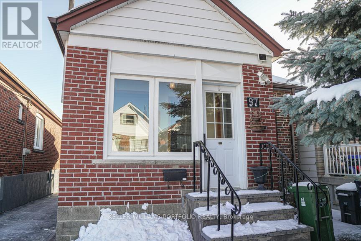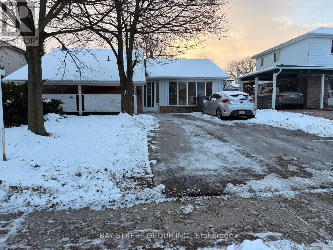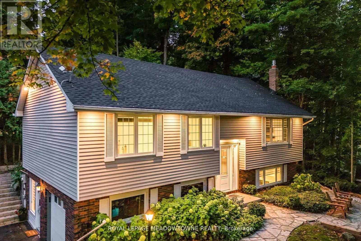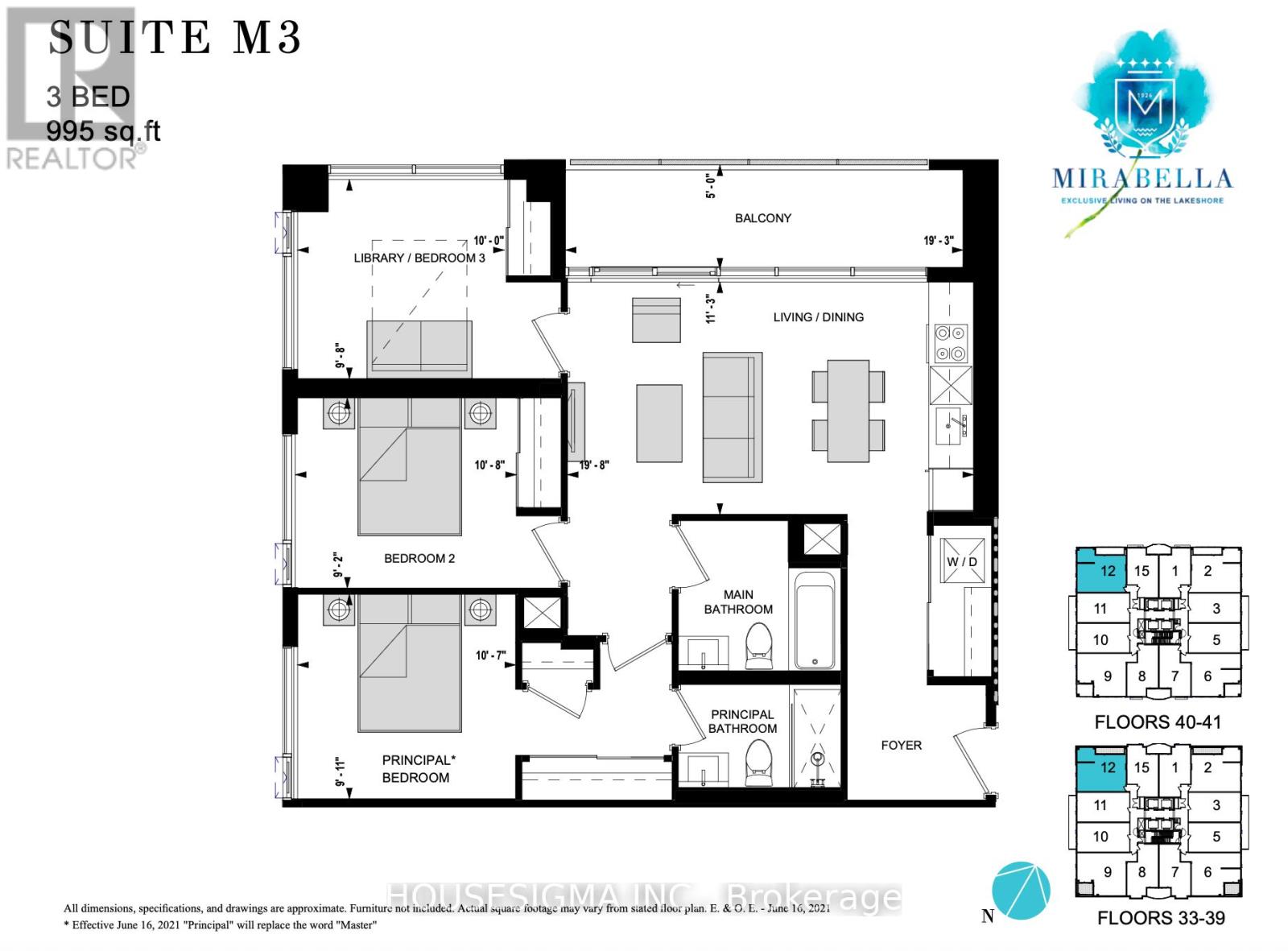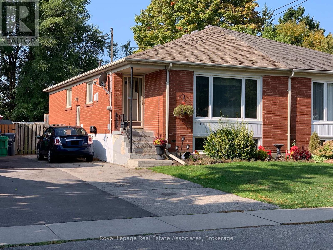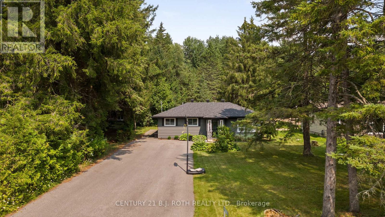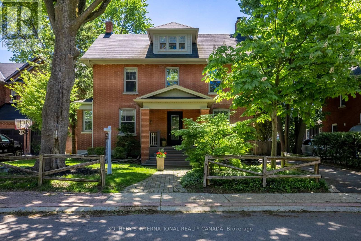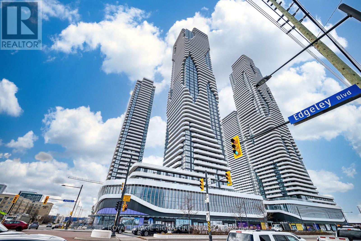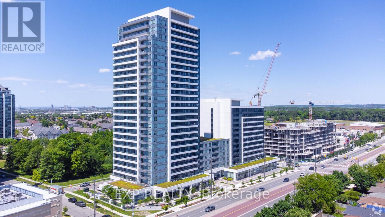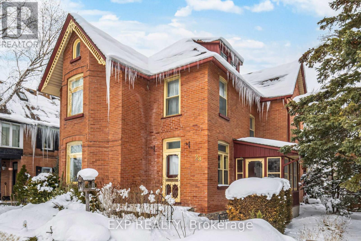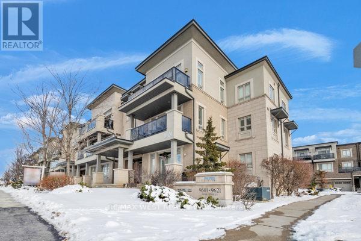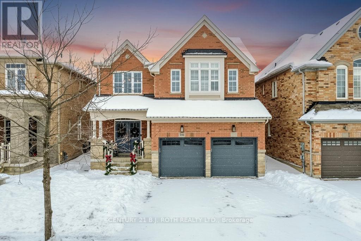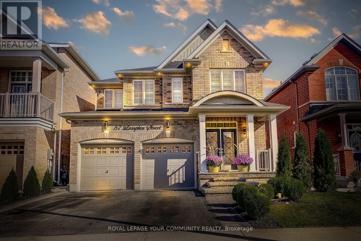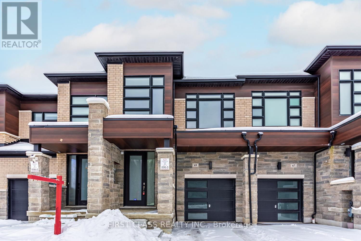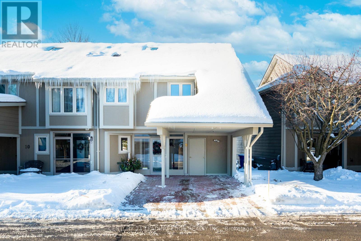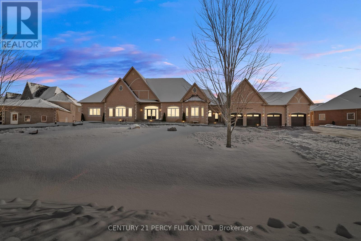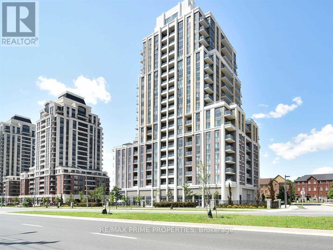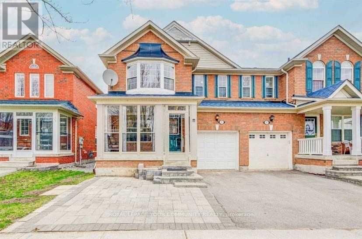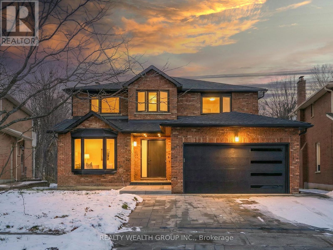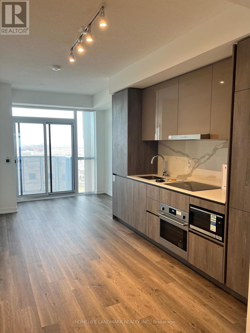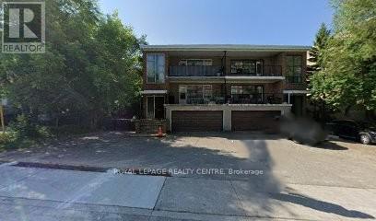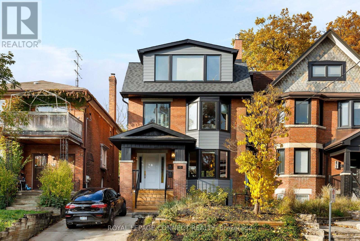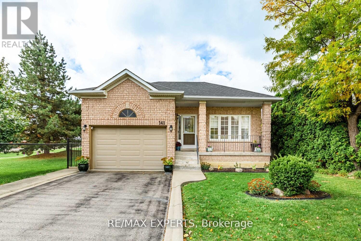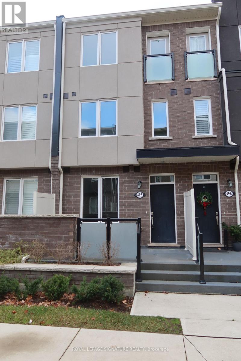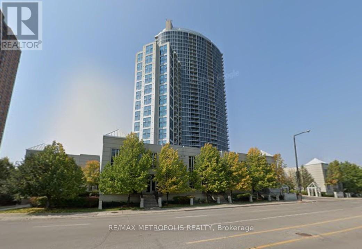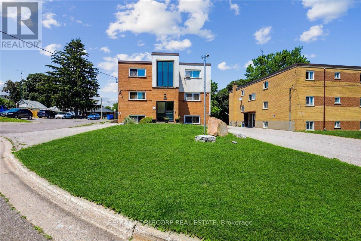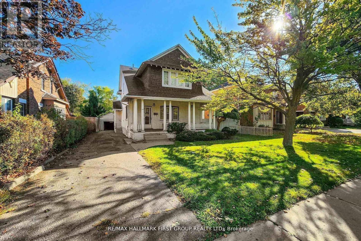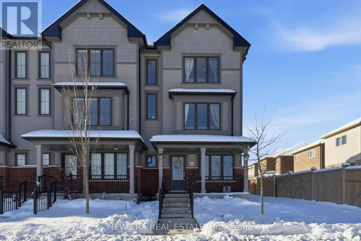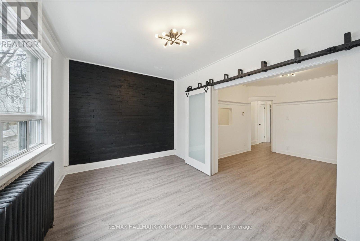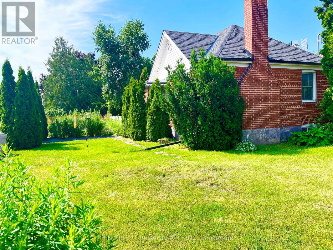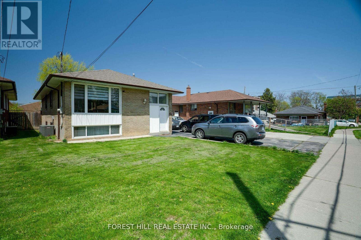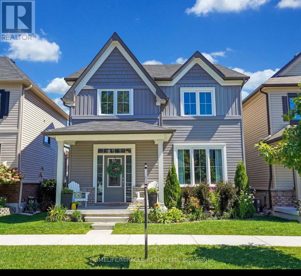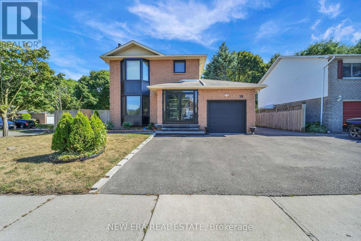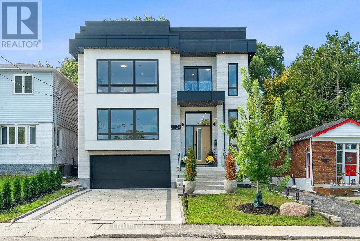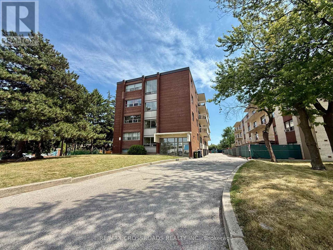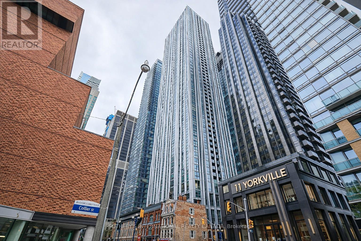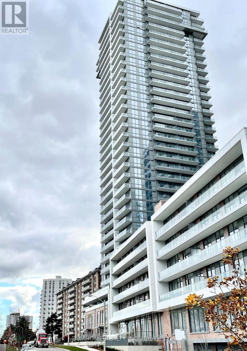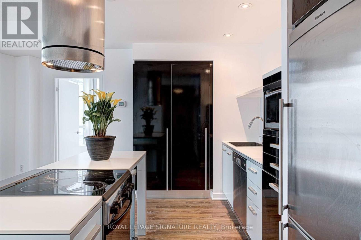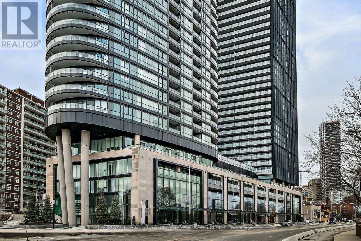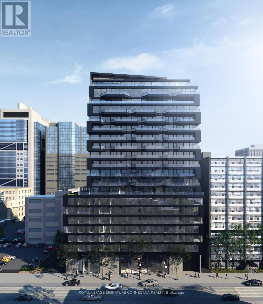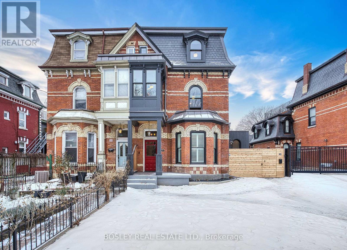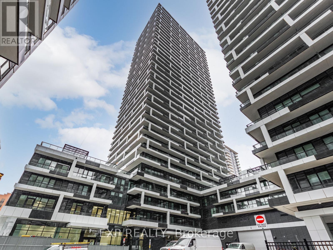97 Livingstone Avenue
Toronto, Ontario
Location Lovers - This One's For You! Welcome to a charming, well-maintained bungalow in one of Toronto's most convenient and desirable neighbourhoods. Just five minutes to Eglinton West Subway and the upcoming Crosstown LRT, with instant access to the Allen and major highways, getting around the city has never been easier. Nestled on a quiet, family-friendly street in Toronto (York), the home is steps from parks, schools, shops, restaurants, and the scenic Beltline Trail. Inside, enjoy a cozy layout, thoughtful upkeep, ample storage, and a mature garden that adds charm and tranquility. Perfect for professionals, couples, or small families seeking comfort, convenience, and unbeatable walkability. Comfort, connection, and city living - all in one prime location. Hydro account to be set up in tenant's name. 12 month lease only - must pre-sign N11 form (id:60365)
193 Mcmurchy Avenue S
Brampton, Ontario
Welcome to 193 McMurchy Ave S - perfect for families or investors! This move-in-ready home features 3 spacious bedrooms and 1 washroom, freshly painted throughout, along with a new backyard concrete patio.The fully finished basement, complete with a separate entrance and 2 bedrooms, offers fantastic potential - ideal for extended family living or rental income (currently rented for $1,550/month).Conveniently located near Shoppers World, parks, schools, and plazas - everything you need is just minutes away (id:60365)
106 Campbell Avenue E
Milton, Ontario
OVER $350,000 INVESTED - FULLY renovated 3 + 1 Bedroom raised-bungalow has been completely updated from top to bottom. Everything down to the studs. Simply unpack and start living. Enjoy a sun-filled home with an abundance of new windows, highlighting the beautiful new kitchen and spa-like bathrooms. New Roof, plumbing, electric, pot lights, flooring and so much more. Parking for 6 cars on your newly paved driveway. The lower level offers incredible flexibility, featuring a large family room and a home office, 3 Pc. bathroom with heated floors, plus a generous studio with a separate entrance that's perfect as a private in-law or nanny suite. Experience true indoor-outdoor living with a peaceful and RARE big backyard. The large deck and covered pergola are ideal for entertaining or quiet evenings, surrounded by new sod and stunning gardens. Triple foam insulation and high quality windows for superb efficiency. You can't beat this location! Take a short stroll to Campbellville's downtown core to enjoy local coffee shops, restaurants, the post office, and more. With quick highway access, you're just a short drive from Milton, major cycling routes, conservation areas, and Pearson Airport. This home also falls within the highly sought-after Brookville Public School District. Young Family, Down sizers, Multi-Generational...make 106 Campbell Ave E your home. (id:60365)
3712 - 1926 Lake Shore Boulevard W
Toronto, Ontario
Bright & Spacious 3 Bedroom Corner Unit Boasts 975Sqft With North West Views Of High Park. Perfect For Families & Roommates. 10,000 Sq.Ft. Of Indoor Amenities Exclusive To Each Tower, +18,000 Sq.Ft. Of Shared Outdoor Amenities. Nestled Within The High Park & Lake Ontario/Swansea Area. Minutes To All Highways, Airport, Walking And Bike Trails, Parks & Ttc At Your Doorstep. In The Best Neighbourhoods, Amenities & Services Gta Has To Offer. Indoor Pool (Lake View),Saunas, Fully-Furnished Party Rm With Full Kitchen/Dining Rm, Fitness Centre (Park View) Library, Yoga Studio, Business Centre, Children's Play Area, 2 Guest Suites Per Building, & 24-Hour Concierge. (id:60365)
Lower - 79 Footbridge Crescent
Brampton, Ontario
ALL UTILITIES INCLUDED (A $250 SAVINGS)! 1 FREE PARKING INCLUDED! VERY LARGE OPEN CONCEPT 2 BEDROOM APARTMENTFREE PRIVATE LAUNDRY. So many features to list: Professional Property Management: well maintained home and fast repairs! Freshly Painted Updated Bathroom Private Laundry Nothing Shared! Hardwood Flooring throughout No Carpet! Air Conditioning Included. Walk to schools, parks, transit and shopping Located on quiet street in family neighbourhood. YOU MUST SEE THIS HOME TO BELIEVE!!!! SPOTLESS - NOTHING TO DO JUST MOVE IN! No Smoking inside home and no dogs please (noise issue). Looking for clean and responsible tenants. AVAILABLE IMMEDIATELY (id:60365)
3498 Ashcroft Crescent
Mississauga, Ontario
Mostly original Main Floor with Oak strip hardwood. Kitchen includes vintage original steel kitchen cabinets (fair condition) *** remember no cosmetic renovations have been made to this rented home in many years. This home is ready for your complete renovation & personalization. Similar renovated homes have been marketed for close to $1M. What an opportunity to redo everything and make it your prize winning creation! Finished basement with large rec room, 1 bedroom, 3 piece washroom, kitchen, separate office & Laundry. Great potential with existing separate entrance to be developed into a self-contained suite/apartment. Newer mid-efficiency furnace & central A/C. Shingles replaced in 2017 (original main-floor plaster ceiling shows cracks but no leaks). Beautiful, private fenced back yard with walk-out from main floor, 9ft x 5ft raised deck plus ground-level patio. Mature trees & garden shed (as-is) make it a nice place to entertain. Great family neighborhood within easy walking distance to Queenston Drive Public School (Kindergarten to Grade 8). Note: Interior photos have been retouched to remove Tenant's furniture etc. (id:60365)
1551 Gill Road
Springwater, Ontario
Presenting 1551 Gill Road, Springwater. This fully renovated open-concept bungalow sits on a spacious 60x363 ft lot in peaceful Midhurst, just minutes from the highway and Barrie amenities. The private yard offers no rear neighbors, updated inground pool with newer liner, concrete surround, pool shed, garden shed, and a relaxing hot tub. Parking for 8, including a paved driveway, provides plenty of space for boats, RVs, or trucks! Inside, enjoy modern updates (2020) including electrical, plumbing, insulation, drywall, furnace, A/C, on-demand water heater, and flooring. The kitchen features Frigidaire Gallery appliances, a stylish backsplash, and island seating for 4. The spacious living room includes a cultured stone gas fireplace. The primary bedroom boasts a walk-in closet and updated 3-piece ensuite with walk-in shower. Two additional bedrooms share a renovated 4-piece bath. Main floor laundry adds extra convenience. This beautifully updated home offers a perfect blend of modern comfort and serene outdoor living. (id:60365)
77 Catherine Avenue
Aurora, Ontario
This classic red brick residence offers both character and charm within 3595 total square feet. Tucked into the sought-after pocket of Catherine, Fleury, and Spruce, it's the kind of place where front porches spark conversations, kids play up and down the street, and families gather for everything from street parties to backyard get-togethers. A new front door welcomes you into a centre hall plan. The contemporary kitchen blends old-world charm with modern functionality for active family life, featuring a Wolf 36-inch gas range, smart in-drawer island lighting, and a Luxor pantry with floor-to-ceiling cabinetry. The living room, anchored by a gas fireplace with a floor-to-ceiling quartz feature wall, pairs beautifully with the original oak trim of this timeless home. The bright sunroom with hardwood floors, a large quartz craft table, and a flexible layout functions easily as a breakfast area, workspace, or family room, surrounded by large new windows that flood the space with natural light. New sliding glass doors lead to a fully fenced, south-facing backyard with a new hardscaped patio. The second-floor landing includes a contemporary live-edge reading/storage bench beneath a large south-facing window and features three spacious bedrooms, each with custom closets. A 5-piece spa-like bathroom completes this level with heated floors and a 4' x 4' glass shower. The third level is a flexible open-concept space currently used as the primary suite but could also be a family room. It includes two skylights, a walk-in closet, a 3-piece ensuite with heated floors and a 4' x 4' shower, built-in oak drawers, a separate storage area, and an office nook. The lower level offers a guest suite with two built-in double closets, a TV/playroom area, and a laundry room. Just steps away are green spaces, parks, a local tennis club, lawn bowling, cafés or restaurants. Walk to Aurora GO Station or nearby public and independent elementary schools or high school. (id:60365)
3007 - 8 Interchange Way
Vaughan, Ontario
Welcome to Grand Festival Condos - Tower C located in the heart of Vaughan Metropolitan Centre (VMC)! This beautiful model offers 1 Bedroom + Den and 2 Full Baths with a smart, functional layout. The open-concept kitchen, living and dining area features a modern kitchen with integrated appliances, quartz countertops, and access to a large 100 sq.ft balcony. The primary bedroom includes a private ensuite bath, and the den can be used as second bedroom or office room. Enjoy world-class building amenities including an indoor pool, fitness centre, party room, rooftop terrace, and 24-hour concierge. Prime location steps to VMC Subway, YMCA, Cineplex, York University and Highway 400/407.Perfect for professionals or students seeking luxury living in Vaughan's fastest-growing community! Enjoy Beautiful and unobstructed view from the Balcony. (id:60365)
1117 - 7900 Bathurst Street
Vaughan, Ontario
Stunning 1 Bedroom + Den in Prestigious Beverley Glen. Enjoy unobstructed high-floor sunset views in this bright, open-concept suite. Features include a gourmet kitchen with granite counters and a breakfast bar, a true separate den, and a 4-piece bath. Exceptional building amenities. Steps to Promenade Mall, Walmart, restaurants, cafés, transit, parks, and schools. Minutes to Hwy 7 & 407. (id:60365)
28 Queen Street
Innisfil, Ontario
S-P-A-C-I-O-U-S! With incomparable Charm, explore a 3-storey, 3 bedroom, and unique home in the heart of Cookstown! With classic architecture, you can enjoy history and small town living right in your very own home. Walk into a beautifully styled entrance way that looks straight out of a storybook yet full of natural light! Enjoy a comfortable kitchen overseeing a family room and a living room full of potential to make your very own. Not only are the bedrooms spacious and colourful, a unique add-on to a stylistic eye, there is a huge attic perfect to turn into a loft or your very own hobby-room. Perfect for owner-operators of walk-in clinic, pharmacy, x-ray, endo, ultrasound or even for service providers like: lawyers, accountants, real estate, mortgage, architects, insurance brokers. Don't miss this amazing opportunity to enjoy some of Canada's finest history in a charming town. (id:60365)
9 - 9601 Jane Street
Vaughan, Ontario
Welcome to this stunning Topaz model townhome offering 1,110 sq. ft. of thoughtfully designed living space plus two private balconies. This bright and airy 2-bedroom, 2-bathroom residence features a desirable open-concept layout with seamless living, dining, and kitchen areas, perfect for both everyday living and entertaining. The modern kitchen is equipped with stainless steel appliances, a breakfast bar, and sleek finishes, while French doors open to sun-filled west-facing balconies, creating a warm and inviting atmosphere throughout. Enjoy tranquil living in a quiet, well-maintained complex with low maintenance fees, ideal for professionals, couples, or investors. Unbeatable location, just steps to shopping, dining, transit, and everyday amenities. One surface parking spot included. A perfect blend of comfort, style, and convenience in one of Vaughan's most sought-after communities. (id:60365)
304 Downy Emerald Drive
Bradford West Gwillimbury, Ontario
Absolutely Stunning Detached Home! This elegant 4-bedroom Birch Model offers 2,435 sq. ft. of luxurious living space, thoughtfully designed with premium finishes throughout. Rich hardwood and tile flooring complement the 9' smooth ceilings on the main level and an impressive double-door entry. The heart of the home is the dream kitchen, featuring a soaring cathedral ceiling, granite countertops, centre island, and stainless steel appliances-perfect for entertaining. The open-concept family room is warm and inviting with a cozy gas fireplace. Retreat to the spa-inspired primary ensuite, designed for total relaxation. Custom blinds are installed in all bedrooms for added comfort and style. Step outside to a fully fenced, beautifully landscaped backyard, complete with a new deck and interlock patio-ideal for outdoor gatherings and quiet evenings alike. The fully finished basement offers exceptional versatility with a nanny/in-law suite, including a wet bar, 3-piece bathroom, fifth bedroom, and a built-in desk/office area. Additional highlights include main-floor laundry with built-in cabinetry and quartz countertops. A perfect blend of elegance, functionality, and comfort-this home truly has it all. (id:60365)
57 Lampkin Street
Georgina, Ontario
This Beautifully Upgraded And Truly Turnkey Home Offers 4 Bedrooms And 3 Bathrooms, With Approximately 2200 Sq. Ft Of Functional Living Space. The Main Level Boasts 9Ft Smooth Ceilings, Hardwood Flooring Throughout, and 18 Pot Lights for A Warm, Inviting Feel. Thoughtful Custom Touches Include A Striking Stone Feature Wall In The Dining Room, A Stylish Shiplap Accent Wall Along The Staircase, And Sleek Glass Frosted Doors Throughout. The Kitchen And All Bathrooms Are Finished With Granite Countertops, Along With Classic White Beveled Subway Tile, For A Freash And Timeless Look. Enjoy Excellent Curb Appeal With Exterior Pot Lights, Professional Stone Work, And Meticulously Landscaped Front And Back Yards. Step Outside To Your Backyard Oasis, Perfect For Summer Nights By The Fire, Freshly Painted And Filled With Natural Light. This Home Is Bright, Airy, And Move-In Ready. Situated In A Vibrant Family-Friendly Community With School Bus Route, You'll Love The Easy Access To Parks, Trails Splash Pad, Schools, Beaches, And Convenient Amenities. Minutes To Hwy 48 & 10 Minutes To Keswick & 404. (id:60365)
69 Mccague Avenue
Richmond Hill, Ontario
69 McCague Ave located in high demanded Richlands community and built by Opus. 3-year-old freehold two-storey traditional townhouse offers 1745 sq.ft. space(above ground) and 9 ft ceilings on both the 1st & 2nd floors. Hardwood floor on main. Open concept kitchen features large pantry, centre island, quartz counter top, stainless steel appliance package. Family room with a sliding door walkout to a south-facing backyard, bringing in plenty of natural light. Second floor includes three spacious bedrooms and two bathrooms. Primary bedroom w/10ft tray ceiling, double walk-in closets & 5 pcs ensuite. One garage parking and one driveway parking. Still under Tarion warranty. Conveniently located close to Highway 404, Costco, Home Depot, Richmond Green High School, and community centre. (id:60365)
9 - 9 Davy Point Circle
Georgina, Ontario
Welcome to carefree lakefront living in this beautifully maintained 2+1 bedroom semi-detached townhouse condo, nestled within an exclusive adult lifestyle community of just 26 homes. Thoughtfully designed with a bright, open layout, this home showcases floor-to-ceiling windows that flood the space with natural light and offer tranquil lake views. The newer kitchen features stone countertops and updated appliances, seamlessly flowing into the living and dining areas. Newer hardwood flooring, crown moulding throughout, and a cozy gas fireplace create an elegant yet welcoming atmosphere. Walk out from both the living and dining rooms to your private deck, complete with dual gas hookups-perfect for entertaining or quiet lakeside relaxation. The spacious primary bedroom overlooks the lake and includes a 4-piece ensuite, while the second bedroom offers a charming sitting area and can easily be converted back to a third bedroom. A versatile loft space provides endless possibilities for a home office, reading nook, or guest retreat, along with insulated storage. Enjoy peace of mind with numerous updates, including a newer furnace, air conditioning, hot water tank, roof, and exterior paint. The lakefront also offers newer dock with stairs for easy access. The complex also offers a shared inground pool for summer enjoyment. A rare opportunity to embrace low-maintenance, lakefront living in a quiet, well-cared-for community-this is a home you'll be proud to call your own. (id:60365)
5121 Tom Thomson Court
Pickering, Ontario
Welcome to an extraordinary custom estate in the heart of Claremont-one of Pickering's most exclusive and tightly held communities. Set on a private lot just under 1 acre at the end of a prestigious court, this 7,956 SF residence offers unmatched scale, privacy, and refined living. Nearly $450,000 in recent renovations elevate the property, including a newly constructed crescent driveway accommodating up to 20 vehicles, an oversized 4-car garage with upgraded doors, professional landscaping, and two tiers of custom decks with glass railings and privacy screening overlooking the expansive grounds.Inside, timeless architecture is paired with modern luxury. The main level showcases wainscoting, custom millwork, and an executive office with hand-built shelving. An oversized chef's kitchen anchors the home with extensive cabinetry and prep space, seamlessly connecting to the family and dining rooms through a dramatic double-sided stone gas fireplace. Four generous bedroom suites-each with its own private ensuite-provide exceptional comfort, while the primary suite offers a grand retreat with a luxurious 7-piece spa bath and extensive closet space.The lower level redefines expectations, offering over 4,000 SF of bright, above-grade-feeling space with high ceilings, wall-to-wall windows, and large bedroom suites ideal for extended family or multi-generational living. An additional unfinished area of nearly 1,000 SF allows endless possibilities for a future suite, gym, studio, or workshop.Located in a tight-knit, family-friendly enclave surrounded by scenic trails, parks, and everyday amenities, and minutes to Old Elm GO and Hwy 407, this estate delivers exceptional craftsmanship, space, and lifestyle in one of Durham Region's most coveted neighbourhoods. (id:60365)
1215 - 9560 Markham Road
Markham, Ontario
Bright & Functional 1 Bedroom + Den Condo With Parking & Locker.Offering 638 Sq. Ft. Of Well-Designed Living Space Featuring A Bright Open-Concept Layout With 9-Ft Ceilings. Modern Kitchen With Granite Countertops & Stainless Steel Appliances(Brand new Stove). Amazing West Views from the Walk-Out Balcony ( Accessible From Both Living Room And Primary Bedroom). Den Ideal As Second Bedroom Or Home Office. Includes 1 Parking & 1 Locker. Well-Managed Building With Gym, Party Room, Rooftop Terrace & 24-Hour Concierge. Prime Location Close To Supermarkets, Parks, Hwy 407, Schools, And Steps To Mount Joy GO Station - Perfect For Commuters. Includes: Stainless Steel Stove, Fridge, Hood Range Microwave, Dishwasher, In-Suite Washer & Dryer *** Some Pictures Are Virtually Staged *** (id:60365)
301 - 21 George Street
Aurora, Ontario
981 SF 'Open Concept" 1 BR Aurora Condo! Value here! Fresh neutral decor! Modern kitchen with breakfast bar 'open' to 'huge' 'great room'! Dining nook with bay window! Big primary bedroom with wall to wall mirrored closet! Main bath with whirlpool tub! Heated parking garage! Steps to Yonge Street - 10 min walk to go train! (id:60365)
7 Bern Street
Markham, Ontario
All Brick Quality Mattamy Home In Demanding Wismer Dist. Direct Access From Garage. Encl Front Porch. Solid Oak Kitchen Cabinets, Granite Counter Top, Under Mount Sink, Backsplash, Gas F/P, Hardwood Flooring & Staircase. Professional Fin Basement. Close To High Ranking School - Bur Oak Ss & Wismer Public School, Parks, Shops & Viva Bus (id:60365)
46 Sycamore Drive
Markham, Ontario
Discover this rarely offered, fully renovated 5-bedroom executive home in the prestigious Aileen-Willowbrook community of Markham. Originally built as the builder's own residence, this property was designed with an extra-large backyard, mature trees, and direct access to a premium ravine lot-offering unmatched privacy, space, and natural beauty. No expense was spared. Over $600,000 in top-to-bottom renovations were completed, creating a truly turn-key luxury home. Enjoy a brand new custom kitchen with wide-plank flooring throughout, high-end cabinetry, and all new stainless steel appliances. The home features all new bathrooms, a brand new staircase, new windows, new roof, and a fully upgraded interior with modern finishes in every room. The exterior has been completely transformed with a new driveway, upgraded walkway, and a retaining wall in the backyard designed to maximize outdoor living and enjoyment of the ravine setting. With spacious principal rooms, 5 full bedrooms, and exceptional craftsmanship throughout, this home offers elegance, comfort, and premium quality rarely found in the neighbourhood. Perfect for large families or those seeking luxury living surrounded by nature-yet minutes from Bayview, 407/404, parks, trails, top schools, and amenities. (id:60365)
27 Windyton Avenue
Markham, Ontario
At Almost 3237 SQFT, Rarely Offered, 4 Bedroom, 5 Bath, Detached Corner Lot In The Highly Coveted Cornell Rouge Community. This Spacious Home Boasts Exceptionally Distinct Features: 4 Bedrooms, Each With Its Own (4PC-5PC) Ensuite Bath; An Extra Service Staircase Leading To The Basement; A Primary Bedroom With 2 Large Walk-In Closets, A Linen Closet As Well As A Retreat Area; And A Den On The Main Floor W/Direct Access To A Full Bath (Can Be Used As A 5th Bedroom/Office). The Gourmet Kitchen Offers An Extensive Amount Of Cabinets Alongside An 8ft Island, Perfectly Suited For Cooking, Dining, & Entertaining. Direct Access Into Home From A Double Car Garage Which Leads To A Sizable Mudroom W/A Washer. This Is Truly The Ideal Home For Large Or Multi-Generational Families. (id:60365)
3508 - 8 Interchange Way
Vaughan, Ontario
Brand New & Luxury Menkes Built, East Tower extra Bright & Spacious 1 bedroom+Den 1 Bath. Den is spacious with door (like a bedroom), large balcony, This unit features a bright and functional open-concept layout with floor-to-ceiling windows, high end finishes, stone countertops, and integrated appliances. Conveniently located just steps from the VMC subway station and regional transit, with quick access to Hwy 400 & 407, Go Train, TTC Line 1Subway, York University, Cineplex, IKEA, Costco, many restaurants, and everyday essentials. With Popular Attractions like Canada's Wonderland And Vaughan Mills. Perfect for professionals, students, or anyone seeking style, convenience, and connectivity in one of Vaughan's most exciting communities. A Vibrant, New Downtown Surrounded By Modern Office Towers, Immersive Retail Shopping and Expansive Green Spaces. (id:60365)
2 - 341 Sheppard Avenue E
Toronto, Ontario
Prime Bayview Village Location! Just Renovated, Natural Light Filled, Large and Bright Living Space Within A Quiet 3 Storey Building. Approx. 1350 Square Feet With Spacious Open Concept Living Room, Walk-Out to Balcony and Formal Family Size Dining Room. Large Renovated Eat-In Kitchen With New Stainless Steel Fridge, Stove and Built In Dishwasher and New Hardwood Floors. 3 Large Sized Bedrooms, All With Large Closets, Primary Bedroom Overlooking Deep Private Treed Backyard, Large Closet, AC Wall Unit and 3 Piece Ensuite Bathroom. For Family Members Additional, Full 4 Piece Bathroom. Huge Backyard, Storage Closet, Two (2) Tandem Parking Spaces, Within Prestigious "Bayview Village"! Ideal For Couples, Families or Professionals! Walk to Stores, Groceries, Restaurants, Schools, YMCA, Parks. Steps to Subway/TTC, Easy Access to Hwy 401. Landlord Pays: Heating, Municipal Water and Taxes. *Tenant Pays: Hydro and Gas Hot Water Heating and Rental* (id:60365)
16 Rosemount Avenue
Toronto, Ontario
Welcome to 16 Rosemount Avenue, a rare turnkey investment opportunity in Toronto's coveted Regal Heights/Wychwood neighbourhood. This stunning Edwardian fourplex was professionally rebuilt to the studs and fully legalized, offering luxury living with the ease of low-maintenance ownership. With impressive street presence and timeless design, this rebuild completed in 2023, showcases exceptional craftsmanship and long-term durability. The property features 4 self-contained suites and 5 hydro meters, delivering efficiency and strong rental appeal. The Main Floor is Vacant and an ideal Owner's Suite. Each suite is thoughtfully appointed with modern conveniences, including ensuite laundry, dishwashers, and built-in microwaves. High-end finishes elevate every space-hardwood floors, quartz countertops, marble tile, and custom kitchens-while comfort is ensured through in-floor hydronic heating and central air conditioning. Outdoor living is a highlight here: the second and third floors offer huge terrace walkouts, while the main-level suite enjoys a deck with direct yard access, enhancing lifestyle value and tenant satisfaction. Perfectly situated steps from St. Clair West, Wychwood Barns, Hillcrest Park, trendy Geary Ave and top-rated schools, this property delivers the ideal blend of urban convenience and community charm. Proximity to TTC transit, shops, restaurants, and cafes ensures consistent tenant demand and strong rental performance. With excellent income production, modern systems throughout, and executive-level finishes, 16 Rosemount stands out as a best-in-class multiplex-ideal for investors or those seeking a premium live/rent opportunity in one of Toronto's most sought-after pockets. Smart design. Prime location. Solid returns. This is the one you've been waiting for! (id:60365)
141 Michelle Drive
Vaughan, Ontario
Welcome To This Elegantly Finished Bungalow In High-Demand East Woodbridge! Sun-Filled, Move-In Ready 3 Bedroom, 2 Bathroom Home Featuring An Open Concept Layout, Hardwood Floors, Granite Kitchen Counters, Stainless Steel Appliances, Garage, And A Private Fenced Yard. Prime Location - Steps To Transit, Grocery, Hwy 400 & Hwy 7! (id:60365)
25 Recreation Drive
Innisfil, Ontario
Top 5 Reasons You Will Love This Home:1) Enjoy a thoughtfully updated two bedroom, two bathroom bungalow featuring open-concept living and dining areas, a spacious family room, and a primary suite with a walk-through closet and private ensuite, showcasing a range of 2025 updates including freshly painted interiors, bamboo hardwood floors, new carpet in the bedrooms, a new toilet, a new roof, eavestroughs, door, and a storm door for added peace of mind 2) Expansive windows flood the home with natural light, creating a warm and welcoming atmosphere throughout, while the open design makes this space ideal for both entertaining and everyday living 3) Escape to the backyard, complete with a renovated deck with no direct neighbours behind you, making this the perfect peaceful retreat where you can relax, host friends, or simply unwind surrounded by nature 4) Discover Sandy Cove Acres offering access to three clubhouses with ballrooms, libraries, and full kitchens, plus two outdoor heated pools, a shuffleboard, a bocce court, walking trails, and more, plus a convenient on-site mall featuring a variety store, café, hair salon, and pharmacy, with everything you need close to home, along with an assumable land lease of $761.30 for added convenience and affordability 5) Situated minutes from Lake Simcoe, Innisfil Beach Park, and a short drive to Barrie for shopping, dining, and medical services. 1,226 fin sq.ft. ** This is a linked property.** (id:60365)
8912 Martin Grove Road
Vaughan, Ontario
A true multigenerational home on a premium 47 122 ft lot in prestigious Elder Mills-complete with a rare in-law suite, two interior staircases, two kitchens, and parking for up to 6 cars. Designed for today's realities of extended family living, returning adult children, live-in support, and families who need space to grow .Directly across from a top-rated school, this location eliminates long drives, bus waits, or chaotic drop-offs-your kids can walk safely within seconds. This is everyday convenience at its best. Inside, the thoughtful layout features two staircases, making the in-law suite feel connected yet private-ideal for parents, young adults, or multigenerational living (not a legal basement apartment). With its own separate garage entrance, second kitchen, full bath, living area, and bedroom, it's an effortless lifestyle solution for modern families. The main level offers generous principal rooms, a bright home office/den, and an all-season sunroom perfect for morning coffee, winter evenings, or year-round relaxation. Upstairs, oversized bedrooms provide flexible space for growing families, study zones, or hybrid work needs. A 2-car garage + private driveway for 4 gives you the parking capacity you actually need when living with an extended household-because an in-law suite without room for extra cars just doesn't work. The backyard offers exceptional privacy thanks to extra-deep neighbouring lots, creating a peaceful, usable outdoor retreat. You're steps to parks, sports facilities, transit, and minutes to Hwy 427/407, making commuting simple. Located on a quiet, low-turnover street with long-time neighbours, this home is a long-term investment in comfort, flexibility, and family lifestyle in one of Vaughan's most desirable communities. (id:60365)
1515 - 9471 Yonge Street E
Richmond Hill, Ontario
Discover luxurious sub-penthouse living in this stunning corner unit condo, featuring a large wrap-around balcony, breathtaking corner views, and soaring 9-foot ceilings, where modern elegance meets comfort; enjoy a contemporary kitchen with granite countertops and stainless steel appliances, a spacious primary bedroom with a mirrored closet and balcony access, and exceptional building amenities including a 24-hour concierge, 25m indoor pool, Sauna, Whirlpool, PingPong and Snooker, Theatre, Party hall w/ bar and Lounge, fitness studio, rooftop terraces, and Guest Suites conveniently located within walking distance to Hillcrest Mall, TNT, H-Mart, and just steps from shopping, dining, and transit. Secondary: Langstaff Secondary School / Elementary: St. Joseph(RICHMOND HILL) Catholic / Sixteenth Avenue Public School (id:60365)
5 - 45 Heron Park Place
Toronto, Ontario
Welcome to this beautiful 3 bedroom Mattamy townhome in the sought after West Hill community. The open concept main floor with upgraded hardwood flooring creates a warm and inviting space for everyday living. Enjoy morning coffee on the charming front porch or the convenience of direct garage access. With two full bathrooms, a main floor powder room, and two parking spaces, this home offers comfort and practicality for the whole family. The excellent floorplan is complemented by a fantastic location - just steps to TTC, Heron Park Recreation Centre, Centennial College, shopping, and more. Book your showing today! (id:60365)
1715 - 83 Borough Drive
Toronto, Ontario
Spacious and well-appointed condo offering a functional 2-bedroom plus den layout with approximately 1,027 sq. ft. of thoughtfully designed living space. Open-concept living and dining areas feature laminate flooring and large windows that invite natural light throughout. The eat-in kitchen is equipped with granite countertops and a walk-out to an open balcony, ideal for enjoying city views. The primary bedroom includes a walk-in closet and a private 4-piece ensuite, while the second bedroom offers generous closet space and a large window. A versatile open-concept den provides flexibility for a home office or additional living area. Two full bathrooms and ensuite laundry add everyday convenience. Enjoy southwest exposure, one owned parking space, and access to a well-managed building with concierge service and a full suite of amenities, including an indoor pool, gym, sauna, party/meeting room, and rooftop deck/garden. Located in a transit-accessible area close to parks, community centres, hospitals, and everyday amenities. A comfortable and practical place to call home in a connected urban setting. (id:60365)
2 - 362 Elgin Court
Oshawa, Ontario
REMARKS FOR CLIENTS Beautiful, Bright, 2 Bedroom Apartment In The Family Neighbourhood Of Mclaughlin! Big, Clean Living Room W/Large Window Bringing In Tons Of Natural Light, Eat-In Kitchen . 2 Spacious Bedrooms W/Laminate Flooring & A 4Pc Bath. (id:60365)
481 Simcoe Street N
Oshawa, Ontario
Nestled in the highly sought-after ONeill neighbourhood, this home offers a rare combination of historical architecture, large private lot, and a vibrant community. Set on tree-lined streets with a true sense of neighbourhood, it's within walking distance to top-rated schools, including Dr. S.J. Phillips Public School and ONeill High School, as well as nearby conveniences, transit, Lakeridge Health Oshawa, and Alexandra Park. Boasting large rooms, high ceilings, and an eat-in kitchen, this home is ideal for family living and entertaining. The formal dining room, walk-in closets, and ample storage space provide both elegance and functionality. Key updates include the removal of knob-and-tube wiring in 2013. The property also features a cozy fireplace, partially finished basement with side access, and a interior that celebrates its unique, historic character. With a lot nearly 150 ft deep backing onto laneways, this home perfectly blends classic charm, modern updates, and a convenient central location in one of Oshawas most desirable neighbourhoods. (id:60365)
44 Jerome Way
Clarington, Ontario
Spacious end unit townhouse loaded with multiple smart features on a cul de sac with attached garage and parking for 4 vehicles. Entering from the front door monitored by a Google home doorbell takes you into your at home office or family room or guest/in law bedroom. On the second floor is an open concept living, dining and kitchen with walk out to a large deck for BBQing and outdoor entertaining in the summer months. The parking/rear area has a smart wifi camera too. Kitchen boasts ample cupboards and counter space with a centre island. Appliances include a smart fridge, smart stove and smart dishwasher you can control from your cell phone anywhere. The home has multiple storage closets and large windows throughout to let in lots of light. The bedrooms are spacious and the primary includes plenty of closet space and an updated ensuite. Two bedrooms have smart light switches. The main bath has a light up mirror on the 3rd floor and the powder bathroom is conveniently located on the second floor. This is a sought after neighbourhood close to schools, parks, shopping and recreation. The garage even has charging station for an electric vehicle and a smart/wifi enabled garage door opener with a camera and remote open/close feature. Includes all stainless steel smart appliances, washer and dryer, electric light fixtures and window coverings. The Tarion warranty is included with this home giving you peace of mind for years to come. Remember if you love it, you better put an offer on it!! (id:60365)
1578a Queen Street E
Toronto, Ontario
Big On Style, Loaded With Character, And Right Where You Want To Be - Consider This Your 'Welcome To Queen St' Moment! Perfectly Situated Between Leslieville And The Beaches. This Beautifully Renovated 3-Bedroom Unit Feels Fresh & Brand New As It Offers An Incredible Amount Of Space And Comes With The Bonus Of Added Sound Insulation For Extra Privacy. From The Living Room, You Walk Through Frosted Sliding Glass Doors With Sleek Black Hardware Into The Street-Facing Sunny Primary Bedroom, Which Also Features A Black Wood Accent Wall. The Unit Includes Modern Stainless-Steel Appliances, Butcher Block Counter, Stylish Finishes With Modern Lighting Throughout. The Bathroom Is Bright, Finished With Classic White Subway Tile And Highlighted By A Beautiful Skylight. In-Suite Laundry Is Conveniently Located Just Past The Kitchen Walk Through, Which Leads Directly To Your Private BBQ/Entertaining Deck. Best Part is The Outdoor Space Is Exclusive To The Unit, and Additional Lower Deck Is Available To Book With 48 Hours' Notice, Featuring A Fire Pit And Seating - Perfect For Entertaining! You're Steps To The Beach, Ashbridges Bay, Woodbine Park, Restaurants, Cafés, Bars, Shops, And The 501 Queen Streetcar For Easy Commuting... Live Right In The Middle Of It All! (id:60365)
493 Plains Road
Toronto, Ontario
Welcome to 493 Plains Rd! Have this Entire Charming bungalow all to yourself! Located in the heart of East York in a desirable neighborhood close to schools/parks. High-end JennAir Stainless steel appliances with dining area in the kitchen. Immaculately clean with large closets and Large Bay Window for natural sunlight. Parking Included on the Property Rear Driveway. Entire Home is yours. Landscaped yard with a large fenced front and backyard - Great for entertaining! Walking distance to schools, parks, restaurants, LCBO & Starbucks. Close to Michael Garon Hospital, DVP highway and transit TTC/Subway. Just a short distance to The Danforth & Woodbine Beach. (id:60365)
Bsmt - 128 Trinnell Boulevard
Toronto, Ontario
Looking for a charming, 2-bedroom unit in an ideal neighbourhood? Your search stops here! Welcome to 128 Trinnell Blvd, a bright basement unit featuring spacious bedrooms, a bathroom with storage and a large tub, and located in a quiet, family-friendly neighbourhood. This well-maintained unit offers generous living space and thoughtful updates throughout. The kitchen features newer appliances and a modern faucet, all updated within the last year, and new lighting fixtures will be installed prior to move-in to enhance the space. You have the benefit of private, additional storage space across from the shared laundry room. Situated on a peaceful, dead-end portion of the street, the home provides a sense of privacy while remaining close to schools, parks, trails, and convenient transit options. Residents will also appreciate the care and attention of dedicated landlords who take pride in providing a comfortable living environment. A wonderful opportunity to enjoy comfort, convenience, and quality in a great community. (id:60365)
50 Murray Tabb Street
Clarington, Ontario
Discover your dream home with this beautifully maintained 3-bedroom house plus an additional bedroom in the basement, offering plenty of space and versatility for your family.Key Features:Spacious Living: Enjoy a large, inviting kitchen with a grand island that's perfect for cooking, entertaining, and everyday meals. The open layout creates a warm and welcoming atmosphere for gatherings.Comfortable Bedrooms: The main floor features three generous bedrooms, while the basement offers an extra bedroom, ideal for guests, a home office, or a playroom.Convenient Location: Just steps away from a lovely park for outdoor enjoyment and recreational activities. Plus, you're minutes from major retailers like Walmart and Canadian Tire shopping and errands have never been easier!Ample Parking: Benefit from 3 outdoor parking spaces along with a double car garage, ensuring plenty of room for your vehicles and storage needs.This home combines comfort, convenience, and a fantastic location it's a must-see! Make this your new home sweet home. (id:60365)
19 Glenabbey Drive
Clarington, Ontario
FABULOUS NEWLY RENOVATED 3+2 BEDROOM, 4.5 BATH DREAM HOME! PRICED TO SELL!! High-End finishes throughout, no expense has been spared. Bright, recently remodelled kitchen w SS Fridge, Gas stove, Dishwasher & Pot-drawers. Large living/dining area is an entertainer's delight. New, huge Anderson windows and patio doors. Legal Basement Apartment has separate entrance, 2 spacious BR's + 2 full washrooms with lots of storage. Bright, remodelled kitchen with quartz counter tops and backsplash, egress window, stylish pot lighting, additional washer/dryer. Perfect for your large family or LUCRATIVE rental income. Driveway parking for 4 vehicles. 1 large insulated shed in backyard. (Permit for extension for second garage and two bed plus 1 bath in top floor to double your profit.) Premium Sizeable corner lot w mature trees. Close to 401. Steps to public transit, green space (parks & conservation area), shops & restaurants. By far, the nicest home in the neighbourhood...don't miss this rare investment opportunity! Flexible closing, move-in ready. (id:60365)
84 Bexhill Avenue
Toronto, Ontario
WELCOME TO 84 BEXHILL AVE! Step into this Luxurious 5 Bedroom/5 Bathroom Custom Built Home in the City of Toronto with a Double Car Garage! Enjoy over 4800sq.ft of living space! Enter this massive open concept modern home w/soaring 12ft. ceilings on the main floor, back walk-out nearing floor to ceiling windows/opening to the patio, wired built-in speakers inside/outside the home for entertaining. A Dream Chefs Kitchen with High End MIELE appliances, massive 13ft waterfall quartz center island and backsplash. Open Concept main floor level features a gas fireplace, dining area, powder room and 2 additional Den/Office spaces above ground. Enjoy an Extra Level of space w/a Raised Floor to the family room in this open concept space. Walk up to the 2nd Level w/5 BEDROOMS and large sky lights above the Open Riser Staircase providing natural sunlight with sleek glass panel railing system adds to this upscale modern look. A Master Ensuite w/true hotel-like retreat feel of relaxation w/ Walk-out Balcony to enjoy your reading/coffee in the AM, His/her Closets and a Walk-in closet. The Master 6pc Ensuite Bathroom entails a free-standing tub, double sinks and double rainfall shower heads. 2nd Bdrm features a juliet balcony and large closet. 3rd bdrm features floor to ceiling windows and a large closet. 4th and 5th bedrooms are also impressive with large windows for space. Skylights also featured in the bathroom and large 2nd floor laundry room w/custom cabinetry storage and large linen closet.The Basement is the ultimate space with Rec/Gym space that is a must see! The Basement has another Bedroom w/massive Walk-in Closet,4pc Bathroom and a convenient walkout to the privacy fence and fully landscaped backyard.This home has been carefully designed and no expenses spared. Stunning property close to schools, hospitals, grocery stores, parks, hwy's, TTC and more! (id:60365)
B1 - 1191 Ellesmere Road
Toronto, Ontario
1 bedroom apartment in a well kept, quiet, clean, 4 story building close to Scarborough Town Center, shops and bus route to Kennedy Subway Station. Recently updated and freshly painted unit. Separate living area. Laundry pay per use. Security fobs and cameras for quick secure access to the building. Heat and Water included.Hydro separately metered. Parking $135 per month. (id:60365)
4808 - 1 Yorkville Avenue
Toronto, Ontario
Available Immediately. Professionally cleaned and move-in ready! Live above it all at 1 Yorkville- Toronto's most exclusive address. This 48th floor north east corner suite offers breathtaking open city views, a beautiful bright open concept layout with 9ft ceilings and floor to ceiling windows, enjoy a premium European kitchen with b/i appliances, quartz counters and backsplash, 2 bedrooms and 2 full bathrooms. A private balcony perfect for relaxing above the city skyline. Residents have access to 5-star hotel-style world class amenities including a rooftop pool, fitness center, games room, concierge security and much more. This suite offers the ultimate blend of luxury and unbeatable convenience. Steps to Toronto's fine shops on Yorkville, Cumberland & Bloor, fine dining, the PATH, and two subway lines (id:60365)
2901 - 32 Forest Manor Road
Toronto, Ontario
Spectacular 1+1 Suite In The Prestigious Emerald City Community With Unobstructed West Exposure. Lots Of Sunshine. Bright and Spacious, Modern Style Decor. Den Can Be Used as Second Bedroom or Office with Sliding Doors. Floor To Ceiling Windows. Laminate Thru-Out. Large Balcony. Best Building Amenities: Concierge, Party Room, V/P. Situated Close To Public Transit/Subway,Hwy404 and 401, Fairview Mall, T&T and Community Centre. (id:60365)
507 - 38 Dan Leckie Way
Toronto, Ontario
Wake up every morning to a beautiful sunrise and view of Lake Ontario! Welcome to Suite 507 at 38 Dan Leckie Way, a rare 2-bedroom, 2-bath residence offering 899 sq ft of interior space plus a private balcony with southeast exposure that captures sunlight from dawn to dusk. Designed for comfort and functionality, this split 2-bedroom layout provides privacy and flow. Perfect for daily living or entertaining.The open-concept living and dining area features floor-to-ceiling windows that flood the space with natural light, creating an inviting atmosphere to relax or host friends while enjoying views of Toronto's iconic skyline. The sleek kitchen includes a breakfast bar and modern finishes that blend style and practicality. Both bedrooms are generously sized, with the primary suite offering a full ensuite and large closet space.Located in the heart of Downtown Toronto's waterfront, The Panorama offers world-class amenities: rooftop terrace with hot tub and BBQ area, 24-hour concierge, fitness centre, theatre room, guest suites, and party lounge. Steps to Lakeshore, Bathurst streetcar, parks, waterfront trails, grocery stores, cafes, and the Rogers Centre, this location is unbeatable for professionals, couples, or investors seeking lifestyle and convenience in one address.Whether you're sipping morning coffee on your balcony overlooking the lake or unwinding in the evening as city lights sparkle, this home offers a sense of connection to both the city's vibrant pulse and its peaceful waterfront.Opportunities like this don't last long. Experience where space, light, and lifestyle meet! (id:60365)
1704 - 575 Bloor Street E
Toronto, Ontario
Tridel-built bright and spacious 1+1 bedroom condo with locker located on Bloor East.Well-designed 627 sq. ft. open-concept living and dining area with walk-out to a large balcony.Modern kitchen featuring stainless steel appliances. Primary bedroom with double closet.Dedicated private den, fully separated from the living space, ideal for a home office.Exceptional building amenities include gym, yoga and spin rooms, two jacuzzis, sauna and steamroom, party, games and meeting rooms, theatre, outdoor pool, outdoor lounge and BBQ area,children's playroom, pet wash station, visitor parking, bicycle storage, and 24/7 concierge andsecurity.Locker included. Gold LEED certified building. 3-minute walk to Sherbourne subway station. Landlord willing to cap annual rent increases at 3% per year. (id:60365)
809 - 195 Mccaul Street
Toronto, Ontario
$$$ in Upgrades!! Stunning Studio apartment with large balcony in the beautiful new Bread Company Condos. Location doesn't get better than this. Located steps to U of T, Queen's Park, Queen's Park Subway Station and beside Toronto's major hospitals (Mount Sinai, SickKids, Toronto General, Toronto Western, Women's College Hospital and Princess Margaret). Not to mention located a few metres from Toronto's trendy Baldwin Street. There simply is no better location in the city to live and enjoy what this great city has to offer. This is an ideal building and location for professionals, students, international students, doctors or families. Visitors parking available. (id:60365)
34 Beaconsfield Avenue
Toronto, Ontario
Fully Renovated Victorian Charmer in Queen West!Furnished & Stunning from Top to Bottom!A truly exceptional home-perfect for those seeking luxury, convenience, and historic charm. Fully renovated Victorian home offering the perfect blend of historic charm and modern luxury. This furnished 4-bedroom, 4-bath property has been transformed from top to bottom with exceptional attention to detail. The chef-inspired kitchen features high-end appliances, an oversized island, and a butler's pantry, opening to a bright breakfast area with a walkout to a shared backyard-ideal for everyday living and entertaining. The main floor showcases an open-concept living and dining area with high ceilings and classic architectural character. The second level includes a spacious primary bedroom with a walk-in closet and a beautifully updated 4-piece ensuite, along with an additional bedroom and bathroom. The third floor provides two more well-sized bedrooms and a modern full bath, offering flexible space for guests, family, or home offices. The fully finished basement includes a complete gym, providing convenience and functionality rarely found in homes of this era. Additional features include a sauna and steam shower, 2-car tandem parking and tasteful furnishings throughout. Located just steps to Queen West, shopping, restaurants, parks, and TTC, this home offers both lifestyle and convenience in one of the city's most vibrant neighbourhoods. weekly interior cleaning service provided by the owner. Perfect for the discerning tenant seeking a high-quality rental that blends historic charm with contemporary upgrades. Move-in ready and truly turnkey. (id:60365)
1402 - 65 Broadway Avenue
Toronto, Ontario
Welcome to a brand new 1-bedroom suite in one of Midtown's newest luxury residences at 65 Broadway. This efficient open-concept space features premium finishes, laminate flooring, a modern kitchen with integrated appliances, stone counters, in-suite laundry and a spa-inspired bathroom. Smart-home features include keyless entry and in-suite climate control. Residents enjoy exceptional amenities including 24-hour concierge, work/study spaces, modern fitness centre, yoga studio, media room, party room with chef's kitchen, children's play room, and a landscaped outdoor terrace with BBQ areas. Located steps to TTC subway and future LRT, shopping, restaurants, cafes, parks and everyday conveniences. Internet included via building package. Hydro and water separate. No smoking. (id:60365)

