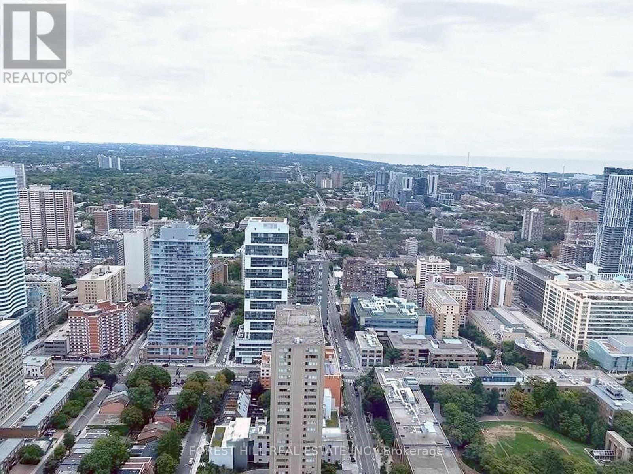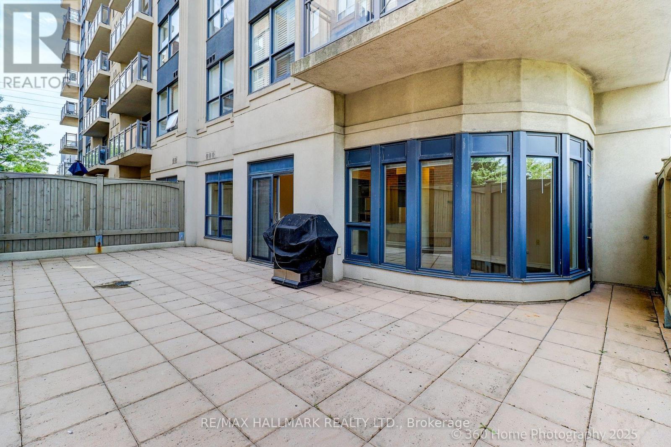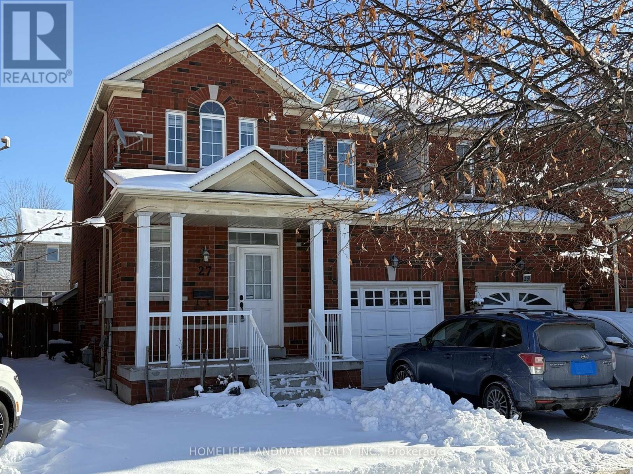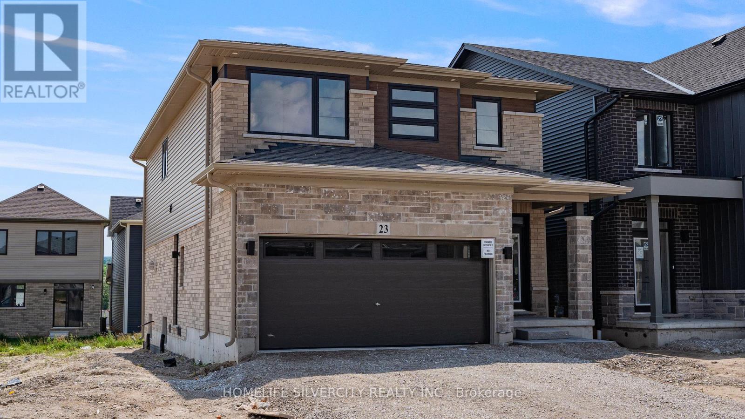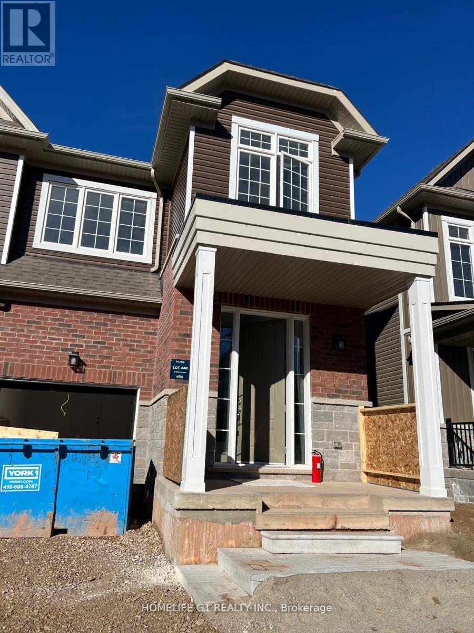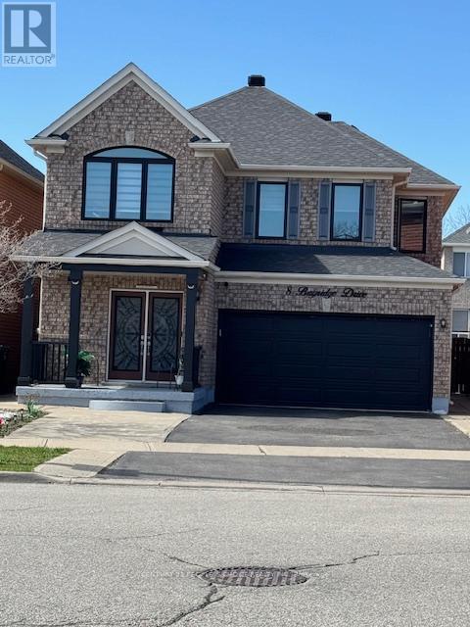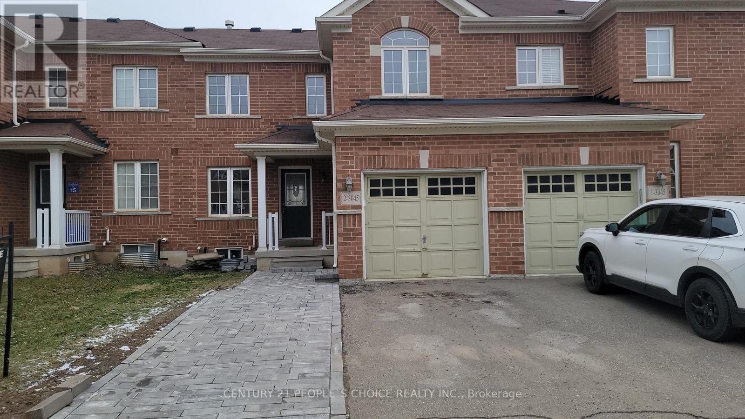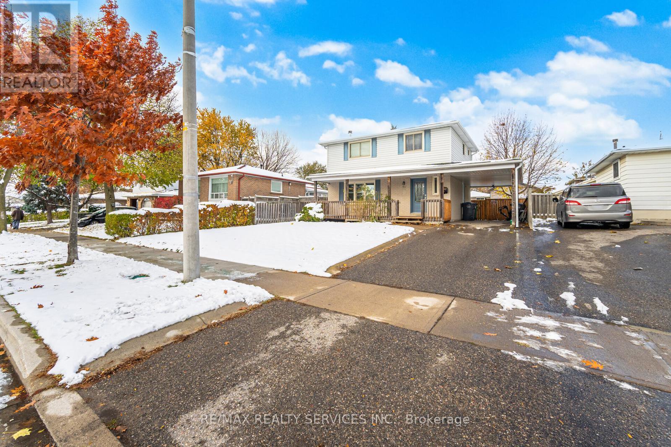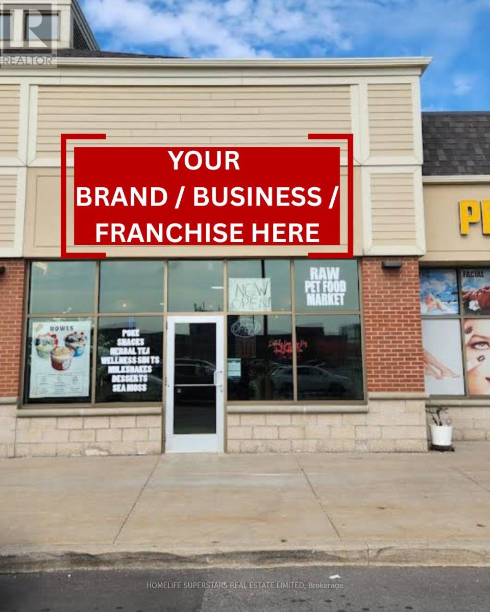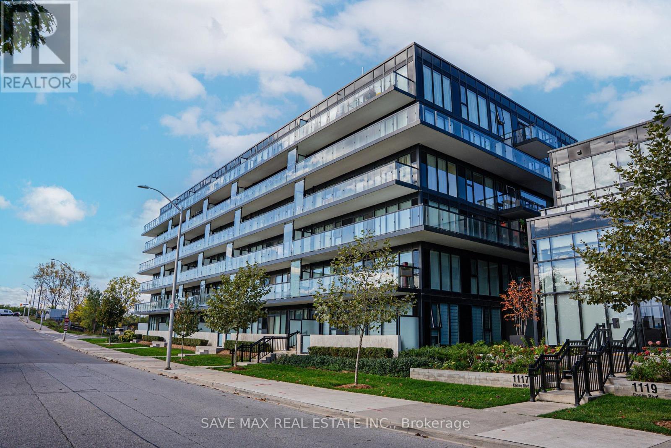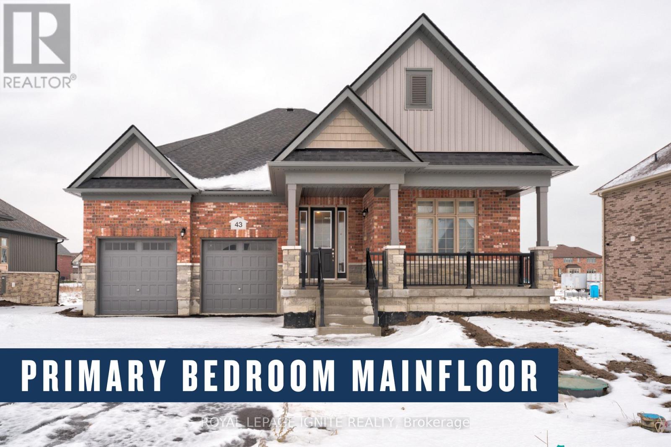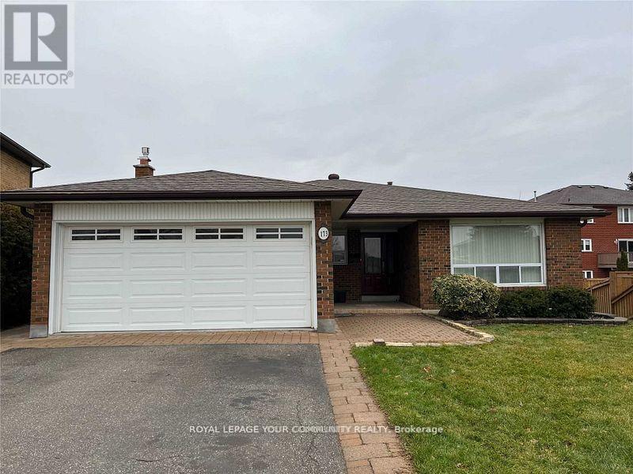4606 - 386 Yonge Street
Toronto, Ontario
Spacious And Bright 1 Bed + 1 Bath, with Soaring Unobstructed 46th Floor City Views @ Aura at College Park. 518sf, 9' Ceilings, Floor-To-Ceiling Windows. Amenities Include Outdoor Terrace with BBQs, Party Room, Cyber-Lounge, Billiards Room, Guest Suites, 24Hr Security. Direct Access To TTC Subway. Walk Score 100 - Steps/Mins To Planet Fitness, Starbucks, Farm Boy, Rexall, LCBO, Banks, Restaurants, Bars, Shopping, Entertainment, Eaton Centre, Vibrant Yonge St, Everything. Walk to U of T, TMU (Ryerson), Bay St Financial District, Hospital District, More. (id:60365)
105 - 872 Sheppard Avenue W
Toronto, Ontario
Super Rare find! 1st floor former model, corner unit with huge private 700 sq ft terrace! Nothing else like this on the market! Almost 1,000 sq ft inside with a split bedroom plan and sunfilled main living area with curved multi paned windows. 10 ft ceilings throughout! Granite and stainless steel appliances in kitchen with breakfast bar. 2 full 4 piece bathrooms. Huge closets in both bedrooms. Laminate and ceramic floors throughout. Unit has unique private secure storage room. 1 parking space included. Perfect unit for entertaining, young families, or those with pets. Almost like having your own backyard! Walk to the Sheppard West Subway, places of worship, top rated schools, and more! 1st time on the market from origional owner! Ready to move into! Available immediately! (id:60365)
27 Devonwood Drive
Markham, Ontario
A Gorgeous Link Home (Linked by Garage Only) in the Highly Sought-After Berczy Community! This beautifully maintained property features a functional and spacious layout with 9 ft ceilings and hardwood flooring on the main level. The upgraded kitchen includes granite countertops and ample storage. Enjoy a professionally finished basement and a lovely, well-kept backyard perfect for outdoor living. Located in one of Markham's top school zones - Stonebridge Public School and Pierre Elliott Trudeau High School. Steps to supermarkets, banks, restaurants, gym, bus stops, and GO Train station. An unbeatable combination of convenience and lifestyle! (id:60365)
Basement - 23 Holder Drive
Brantford, Ontario
Welcome to beautiful Basement with separate Entrance for Rent 1 bedrooms, 1 full bath, with spacious kitchen, separate laundry, located in West Brant Empire community. Just step away from schools, plaza, Walking Trails Schools, banks. One parking available. (id:60365)
55 Brown Street
Erin, Ontario
Welcome to this stunning,1 year old semi-detached house in Erin! This beautiful 4 Bed 2.5 Bath Home is appox 2,000 square feet of living space, perfect for comfortable living. The interior features an open-concept layout. full of light with Big Windows, with four spacious bedrooms, including a master retreat. The master bedroom comes with a 3-piece ensuite bathroom, while the other three bedrooms are well-appointed with windows and closets. Laundry room upstairs. (id:60365)
8 Bayridge Drive S
Brampton, Ontario
Aproximately 2300 Sq.Ft./Double door Entry/ 4 Spacious Bedroom/Carpet Free Whole House. Stainless Steel appliances, Loft and Small Storage Room At 2nd Floor. Schools, Plaza, Parks and All Amenities Nearby. City Bus Stop At Door Step. Separate Entrance To The Basement. Wraparound Concrete Patio, Big Backyard. Must See Home. Garden Shed In The Backyard. (id:60365)
2 - 3045 Gladeside Avenue
Oakville, Ontario
Beautiful 3bedrooms, 3bathrooms 2 storey Freehold townhome in a perfect location is available for lease and immediate occupancy. Spacious living Area with sun drenched lighting. Home backs onto the ravine and pond with clear view. Quiet and tranquil environment. The main floor features the open concept living room with new flooring, a gorgeous kitchen with stainless steel appliances, and a tiled spacious breakfast area. The 2nd floor features the sizeable primary bedroom with a 4-piece ensuite. Two other great sized bedrooms and a common 4-piece bathroom. This home backs on to Gladeside pond. Perfect for spending warm days with your family and pets. This home comes with 3 parking spots, 1 in garage and 2 on driveway. Walking distance to Sixteen Mile Sports Complex community center, schools, parks and shopping plaza with shops, restaurants, banks and more! Minutes to HWY 407,403/QEW. (id:60365)
84 Sutherland Avenue
Brampton, Ontario
Location! Location! Location! Beautiful 4 Bedroom detached home in a highly desirable neighborhood. Features a modern kitchen, open concept layout, finished basement with separate entrance and a fully fenced yard. Conveniently located close to schools, parks, shopping and all major amenities. New roof, above ground pool and new Quartz kitchen countertops. (id:60365)
A8 - 12788 Highway 50
Caledon, Ontario
Prime Expansion Opportunity In Bolton's High-Traffic Retail Corridor - Rebrand & Grow Your Concept. Excellent Opportunity For Business Owners, Franchise Operators, Qsr Brands, And Established Businesses Looking To Expand Into A Proven And Growing Market. Situated Within The Highly Trafficked Fifty South Shopping Centre, This Plaza Benefits From Strong Daily Vehicle Traffic, Excellent Exposure Along Highway 50, And Ample On-Site Parking. Affordable Rent With A Long, Secure And Stable Lease. This Space Presents A Turnkey Opportunity To Rebrand Or Convert To Your Own Business Concept. The Layout and Design Is Modern and Clean. Ideal For A Wide Range Of Uses, Including Cafés, Food Concepts, QSR, Franchises, Wellness, Retail, Or Service-Based Businesses. Whether You're Launching A New Location Or Scaling An Existing Brand, This Site Allows You To Enter The Bolton Market Without The Cost And Delays Of A New Build. Priced To Sell, This Is A Rare Chance To Secure A High-Visibility Location With Long-Term Growth Potential. (id:60365)
A506 - 1117 Cooke Boulevard W
Burlington, Ontario
Nestled in the heart of the sought-after Aldershot community , this 5th-floor the Corner unit , 2-bedroom and 2-full bathroom condominium offers a modern and luxurious living experience ideal for small families, professionals, first-time buyers, or investors. Perfect for commuters, the location is just steps from the GO Station and minutes to Highway 403, with quick access to Toronto and Niagara Falls, while also being close to the waterfront, parks, and top-tier amenities. The unit itself boasts a spacious living area with high-quality wide plank flooring and floor-to-ceiling windows that flood the space with natural light, leading to a large balcony from Living room with stunning views, in-suite laundry. The sleek kitchen features quartz countertops and stainless steel appliances(Fridge, Dishwasher, Stove), and the primary bedroom includes a convenient ensuite bath. Residents also enjoy access to a range of building amenities, including a concierge, fitness center, rooftop terrace, and a party room with a catering kitchen, all complemented by the inclusion of one underground parking spot. (id:60365)
43 East Vista Terrace
Quinte West, Ontario
Welcome to this beautiful two-storey cozy bungaloft offering 4 bedrooms and 3 full bathrooms. The main floor features a spacious primary bedroom with a 4-piece ensuite and a large walk-in closet, a second bedroom, a dedicated office, and a convenient laundry room. Enjoy the expansive great room with soaring 18-ft ceilings, gleaming hardwood floors, and a cozy fireplace-perfect for entertaining or relaxing. The modern kitchen is equipped with stylish black cabinetry, quartz countertops, and an undermount sink with center island. The home sits on a massive lot with ample backyard space. The second level boasts a large open loft overlooking the great room, along with two generously sized bedrooms, each with walk-in closets, and a full bathroom. The drywalled, finished garage offers 12-ft ceilings and a200-amp electrical panel. Park up to 6 cars on the driveway with no sidewalk, plus a 2-cargarage. The second level boasts a large open loft overlooking the great room, along with two generously sized bedrooms, each with walk-in closets, and a full bathroom. Zebra blinds Shutters installed throughout the home. Brand new never been lived in. Owner will provide appliances including laundry. Massive unfinished basement, can be used for storage. A perfect blend of space, style, and functionality-this home is a must-see! (id:60365)
Bsmt - 173 Jeanne Drive
Vaughan, Ontario
Rare Ground-Level Walkout with 3 Parking Spaces! Lower level of this immaculate bungalow, ideally situated in one of Woodbridge's most sought-after neighborhoods. Offering a rare ground-level walkout to a beautiful and private backyard surrounded by mature trees, this home combines comfort, convenience, and charm. Inside, you'll find 2 spacious bedrooms with windows, ample storage throughout, and a large cold room. The bright eat-in kitchen flows seamlessly into the open-concept living area, complete with a cozy gas fireplace-perfect for relaxing or entertaining. Convenience of 3 parking spaces (1 garage + 2 driveway) and the peace of mind of a key-pad alarm system. Located just minutes from TTC, the Vaughan Subway, and major highways, you'll have easy access to everything you need (id:60365)

