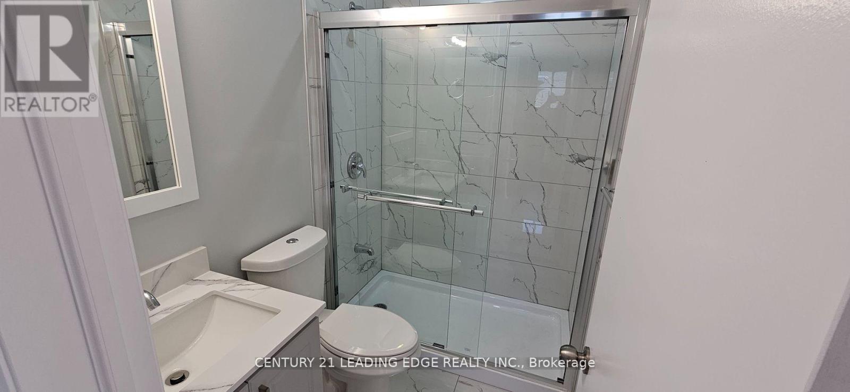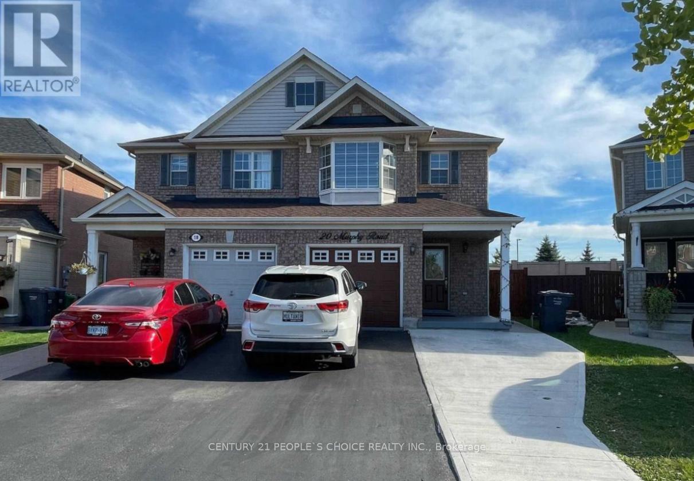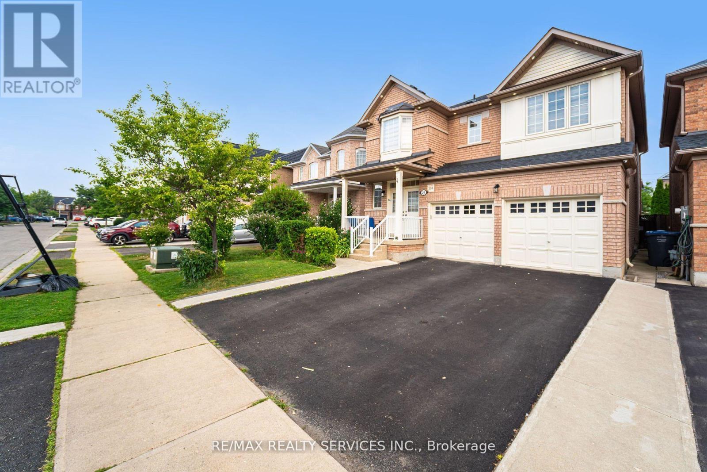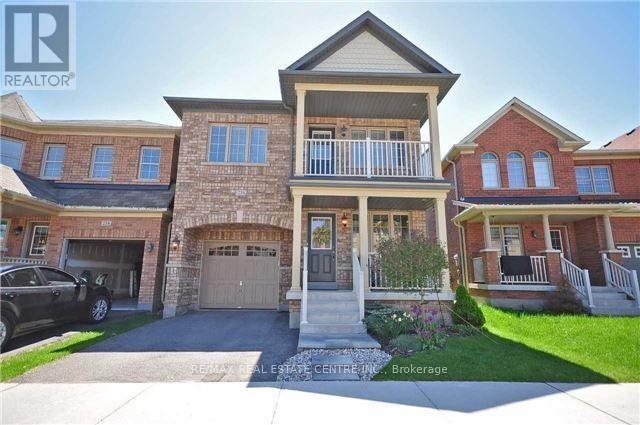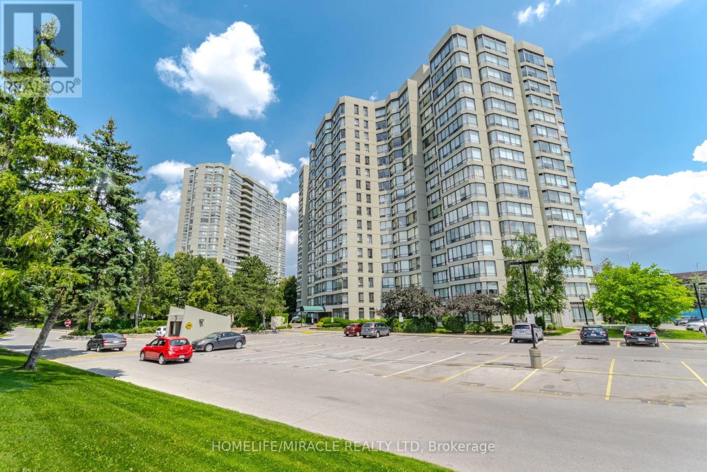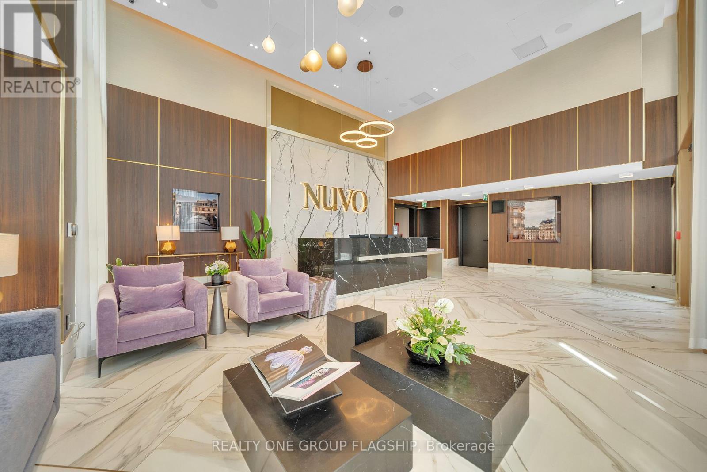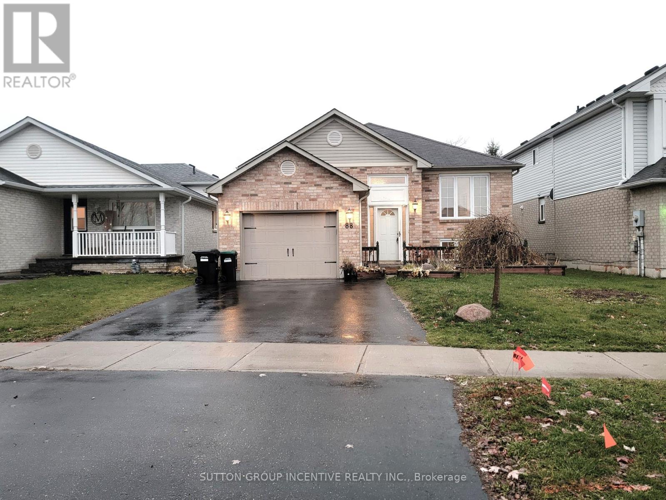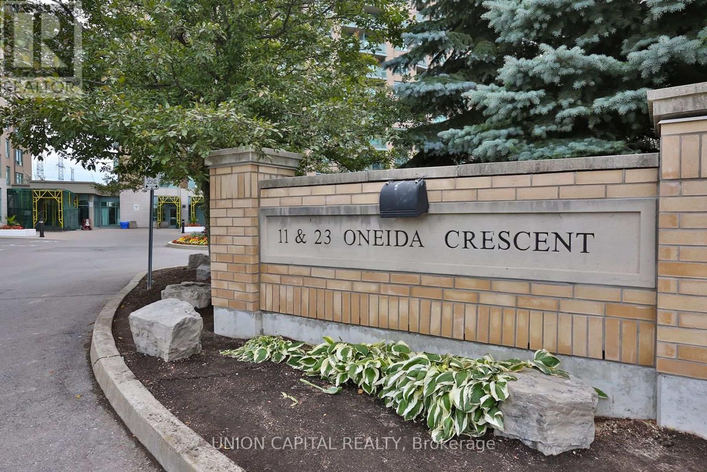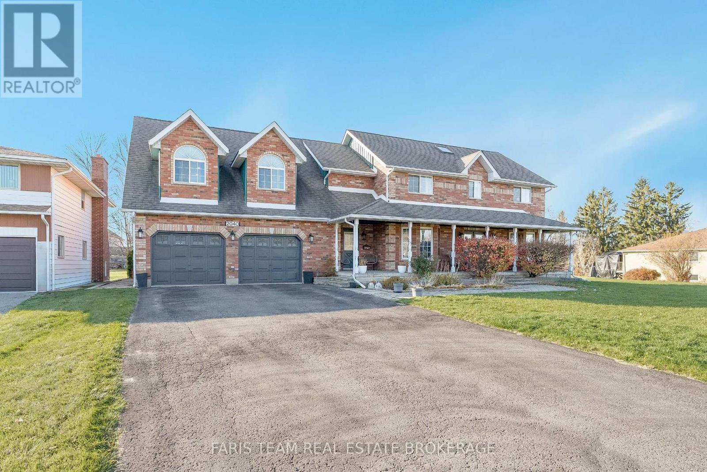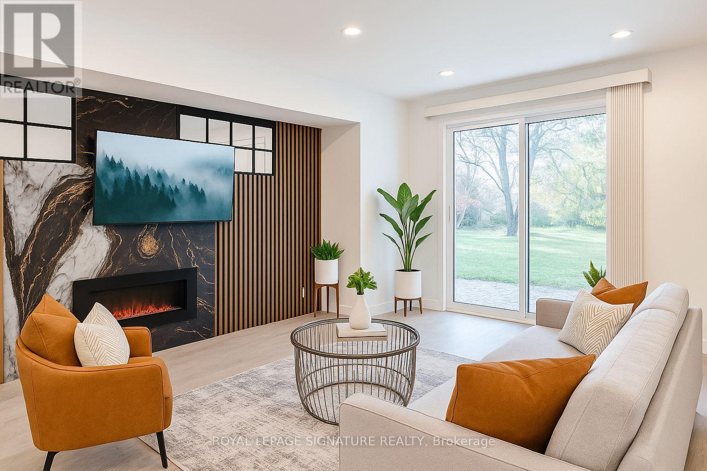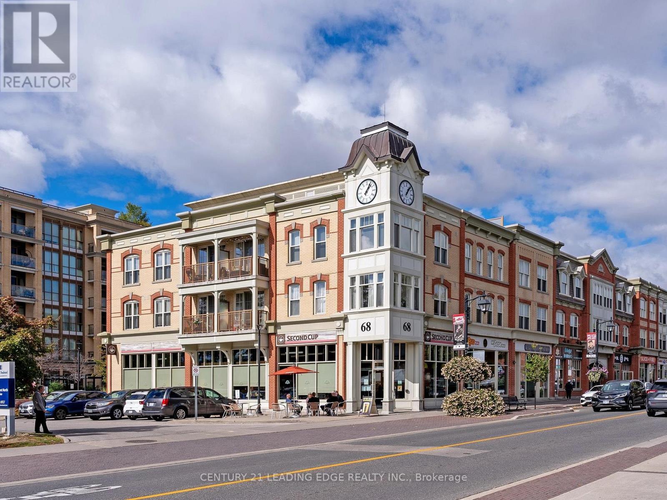Upper - 39 Mallard Crescent
Brampton, Ontario
3 Large Bedrooms, Two full washrooms, Three parking spaces - Four spaces can be made available, Newer Vinyl Flooring very clean and newly Renovated, Fully Painted Lovely Spaced Raised Bungalow! Upper Level Only, Oversized Living & Dining Area With Balcony, Walkout, Semi Ensuite Master, 2nd Br- Walkout To Yard! Close By Highway 410 & 407, steps to Bramalea road from backyard, Transit, Schools & All Amenities! Garage & Long Driveway, Separate Laundry. Fantastic Layout. Basement Leased Separately With a separate laundry. Newly renovated washrooms. (id:60365)
20 Murphy Rd Road
Brampton, Ontario
Amazing Opportunity To Lease This Beautiful Semi-Detached House Located In Family Oriented Neighbourhood Of Airport Rd And Castlemore Rd, Features 3 Good Size Bedrooms, 3 Washrooms, Separate Laundry On Second Floor, Main Floor With Family Room And Living Room, Walk Out To Fully Fenced And Beautiful Backyard And Enjoy Backyard Concrete Patio, Property Includes Security Cameras For Your Piece Of Mind, 3 Parkings available for main floor tenants, 1 Inside and 2 small cars outside in front of garage can be parked, Convenient Location, Walking Distance To Indian Grocery Stores, No Frills, Lcbo, Dollorama, Meat Shops, Indian, Chinese And Canadian Restaurants, Banks And Many More... (id:60365)
27 Hardgate Crescent
Brampton, Ontario
Gorgeous and Beautiful Well Maintained 4+ 1 Detached Home in Great Neighbourhood with Lots of Great features like Oak Stairs, Potlights, Fully Renovated Kitchen with Quartz Counter top with Stainless Steel Appliances, Quite Street,9 ft ceiling, Freshly Painted, Good Size Bedrooms, New Roof (2022), New Furnace (2023), Newer Hot Water Tank Owned, 3 Full Washrooms on 2nd Floor, Good Size Deck in Backyard, Separate Laundries, Professionally finished Basement with one Bedroom, Separate side Entrance, 4 pc. Ensuite, Rec Room, Potlights, Close to Park, School & Bus Transit, Excellent Layout and well kept home. (id:60365)
236 Giddings Crescent
Milton, Ontario
4+3 Bedrooms Detach House with 3 BR LEGAL Basement with Separate entrance and 2 laundries-->> Separate living and Family rooms-->> Hard wood Flooring-->> LED pot lights -->> Stunning kitchen with Granite countertop with Tons of storage-->> Spacious 4 Bedrooms + loft area-->> Balcony -->> 3 Bedrooms in professional finished basement -->> Separate entrance and separate laundry in the basement-->> Fully fenced back yard-->> Close to Parks and Schools (id:60365)
1705 - 26 Hanover Road
Brampton, Ontario
A rare penthouse corner unit with 2+1 bedrooms and 2 bathrooms, including a solarium that offers the flexibility of a third room designed for both comfort and function, with expansive windows showcasing captivating northwestern city views. The upgraded kitchen includes custom cabinetry, granite countertops, stainless steel appliances, and a sun-filled breakfast area. Elegant porcelain tiles at the entrance set the tone, and crown moldings add a refined touch. Both bathrooms feature quartz counters, custom linen cupboards, and newly upgraded vanities. The condo also has new flooring and has been freshly painted, including the kitchen. Additional conveniences include ensuite laundry, ensuite storage, and 3 underground parking spaces (1 tandem spot and 1 single) a rare find. Building amenities include a 24-hour concierge, outdoor pool, tennis court, gym, and party room. Heat, hydro, and water are all included in the maintenance fees. Nearby amenities complete the package. (id:60365)
101 - 2343 Khalsa Gate
Oakville, Ontario
Welcome To Nuvo Condominiums - Resort Like Living in Oakville! This Jan 2025 built, Fully Furnished Ground-Floor 1 Bedroom + Den, 2 Full Bathroom Suite Offers an Exceptional Blend of Modern Design and Everyday Convenience. The Thoughtfully Designed Layout Features Approx. 600 sqft Of Living Space - A Bright Primary Bedroom, A Spacious Den That Easily Functions as a Second Bedroom or Home Office, And Two Stylish Full Bathrooms. With Direct Outdoor Access from the Ground Floor, There's No Need to Wait for the Elevators, Perfect for Pet Owners, Young Families, Or Anyone Who Values Accessibility. The Condo Is Loaded with Upgrades, Including 9ft Ceiling, Keyless front door entry with smartphone, Ecobee Smart Thermostat with built-in Alexa, Remote-Controlled Window Blinds, Matte black metal hardware on all interior and suite entry door, Undermount stainless steel sink with matte black single lever faucet with pull out vegetable sprayer, Gas connection for BBQ and one water/hose bib, Contemporary Finishes, And High-Quality Furnishings, Making It Truly Move-In Ready. Enjoy Tranquil Golf Course and Garden Views, A Prime Location Right Beside the Gym (with Peloton Bikes, weights and other machines), And Access to Resort-Style Amenities Such as an Outdoor Swimming Pool, Sauna, Rooftop Lounge, Spa, And Pet Wash Station. Ideally Situated Minutes from Oakville Trafalgar Memorial Hospital, Close to Major Highways (403/407/QEW), And Just a Short Drive to Burlington, Milton, And Mississauga. Surrounded By Parks, Trails, Shopping, Dining, Banks, all Amenities, And Top-Rated Schools, This Unit Offers Luxury Living in a Vibrant Community. Includes 1 Underground Parking Space and a Locker. Some Benefits of the Main Floor Unit - 1. No Stairs / Step-Free Living, 2. Easier Access, 3. Outdoor Access (Often), 4. Emergency Evacuation Ease, 5. Better for Moving In and Out. Taxes Not Yet Assessed. (id:60365)
137 Courtney Crescent
Barrie, Ontario
This fresh & clean 3 bedroom, 2 bathroom freehold townhome is move-in ready and available immediately. Located in a quiet neighbourhood within walking distance to 4 schools including French school. A great location for commuters with only minutes to the Barrie South GO station and shopping including the new METRO and Painswick Park is close by with new Pickleball courts This home has recently been updated and professionally painted throughout with designer Benjamin Moore paint. *Kitchen with new soft close doors & stainless appliances *Walk out to the deck and fully fenced yard from the kitchen with no neighbours behind. *Smooth ceilings on the main floor *New baseboards *New light fixtures and switches *New carpet upstairs *New interior doors & garage doors. *Main floor powder room *Inside entry from garage *Long driveway with no sidewalk *No Maintenance Fees *Available for immediate closing. (id:60365)
88 Leggott Avenue
Barrie, Ontario
Lease is for entire home! *Available Immediately or Flexible Move-In. Beautiful South-End Bungalow for Lease! This spacious and well-maintained bungalow in a desirable South Barrie neighbourhood offers 4 bedrooms, 3 full bathrooms, and exceptional living space. The main floor features a bright open-concept living and dining area with large windows, and vaulted ceilings that carry from the living space into the eat-in kitchen, creating an airy, light-filled main floor. The kitchen offers ample cupboard and counter space plus room for a breakfast table.Down the hall is a convenient main-floor laundry, a full 4-piece bathroom, and an extra-large primary bedroom-originally two bedrooms combined-providing space for a den/sitting area/walk-in closet. The primary suite includes a 3-piece ensuite and a walk-out to the private rear yard with a large deck overlooking mature trees and green space. A spacious mid-level foyer offers access to both upper and lower levels, the front porch, and the inside entry to the oversized garage. The lower level features a generous rec room with gas fireplace and large above-grade windows, perfect for gatherings. This level also includes two additional bedrooms-one large enough to serve as a second primary-another full 4-piece bathroom, and a den ideal for an office or storage.The fully fenced rear yard includes a large entertaining deck with gazebo, backing onto green space for privacy and beautiful views. The oversized garage includes an opener and inside entry. The double driveway parks 2 vehicles, with an additional tandem spot available when needed at the end of the driveway. Available on a 1-year lease with option to extend. (id:60365)
612 - 23 Oneida Crescent
Richmond Hill, Ontario
Functional 2 Bedroom Split Layout At Yonge & Hwy 7. Spacious Living Room With Open Concept Kitchen And Dining Area. Lots Of Storage Space With Large Entry Closet And Bedroom Closets. Perfect For Young Professionals Working From Home Or Small Families. Convenient Location, Just Steps To VIVA, GO Train, Walmart, Winners, Groceries, Restaurants, & More! One Parking Is Included! (id:60365)
2040 Lea Road
Innisfil, Ontario
Top 5 Reasons You Will Love This Home: 1) Peaceful location close to everything, tucked away on a quiet street yet minutes from schools, beaches, marinas, parks, and everyday amenities, this home offers the perfect blend of privacy and convenience 2) Charming farmhouse on nearly an acre, featuring an all-brick exterior with a wraparound porch and 4,461 square feet of bright, welcoming living space designed for both family life and effortless entertaining 3) Resort-inspired backyard with full cabana, offering a saltwater solar-heated pool, beautifully landscaped grounds, and a full cabana with running water, a fridge, and a bathroom, giving you the perfect space to relax, play, and entertain 4) Three potential separate living spaces, designed with maximum flexibility this home offers multiple private living areas, the finished basement features its own entrance full kitchen bedroom and bathroom, the loft accessed by its own private staircase and separate entrance can serve as a luxurious primary suite or a self contained bachelor style unit, combined with the main level living this home has the potential for up to three distinct suites for in laws guests or rental income 5) Beautifully updated and move in ready, the entire home has been thoughtfully refreshed with new oak hardwood and tile flooring, a redesigned kitchen with quartz countertops and newer appliances, updated lighting throughout, newly renovated bathrooms, fresh exterior paint, and multiple system upgrades, including septic and sump components and extensive pool improvements, every detail has been taken care of so you can move in and enjoy immediately. 4,461 total sq.ft. Including the finished basement. (id:60365)
Lower Unit - 130 King Street
East Gwillimbury, Ontario
Welcome to a rare walk-out suite that feels like your own private main-floor apartment. Step into a beautifully renovated space where the living room opens directly to a serene ravine backyard - perfect for morning coffee, evening relaxation, or enjoying nature right at your door. This bright and spacious layout features 2bedrooms + a versatile den that works perfectly as a home office or cozy breakfast nook. The modern living area with an electric fireplace adds warmth and elegance, creating the ideal place to unwind. Thoughtfully updated throughout, this unit offers comfort, privacy, and a lifestyle that's hard to find in a basement apartment. Enjoy your own dedicated laundry, separate hydro meter + 30% of other utilities, and two tandem driveway parking spaces. A must-see for tenants who want space, style, and a ravine retreat to call home. (id:60365)
232 - 68 Main Street N
Markham, Ontario
This Rare Gem Is Located In An Amazing Boutique Building Located At 68 Main Street North, Nestled In The Heart Of Historic Markham Village. This North Facing Spacious 2 Bedroom Plus Study Suite Has Approx. 9ft Ceilings, Roughly 1,106 SF Of Luxury, Floor To Ceiling Windows, White Kitchen And Has 2 Walk-Outs To A Large Balcony From The Living Room And Dining Room. Looks Like A Model Home And Offers Amenities: A Rooftop Patio For Those Amazing BBQ's, An Exercise Room, Party Room, And Wonderful Guest Suites. This Condo Unit Boasts Of 9ft Ceilings, Very Quiet Complex, Walk To Shopping, Cafes And Wonderful Restaurants. Walk To GO Train Station To Toronto, Minutes Away From 407ETR, Parks, Schools And Much More! Enjoy All The Charm And Character Of One Of Ontario's Most Historic Communities While Just Steps Away From Modern Amenities. Don't Miss Out! (id:60365)

