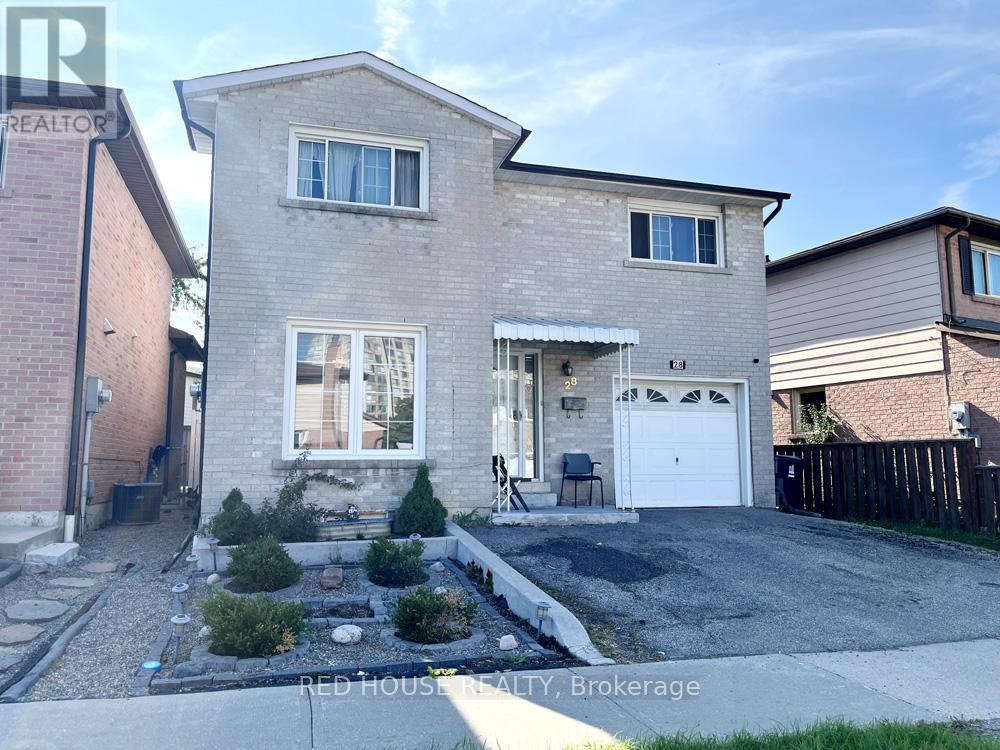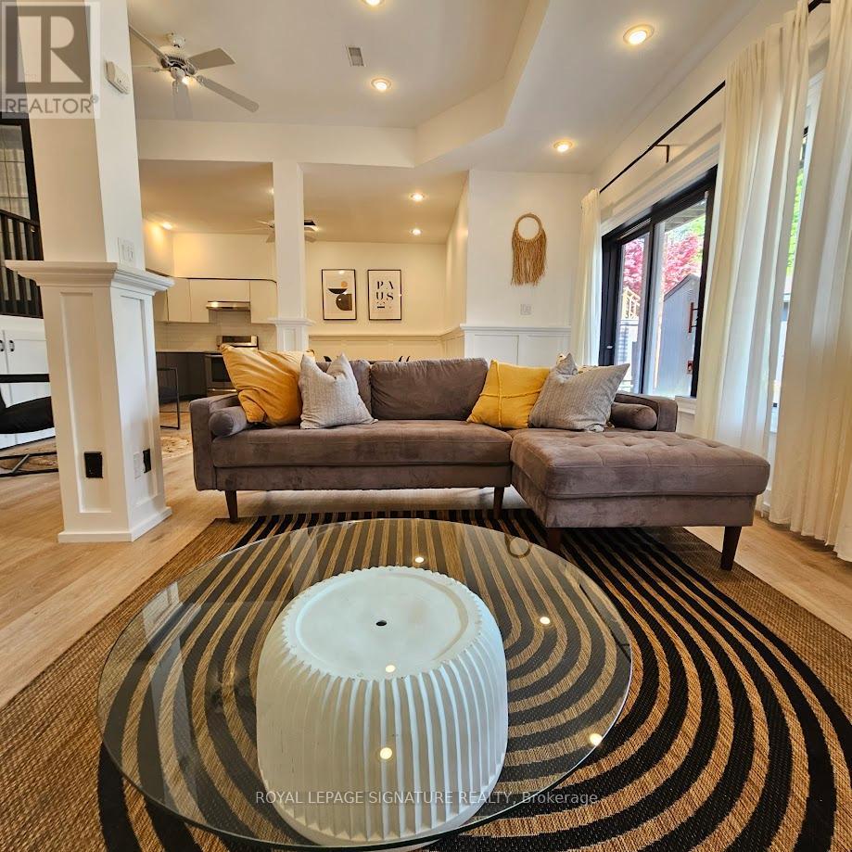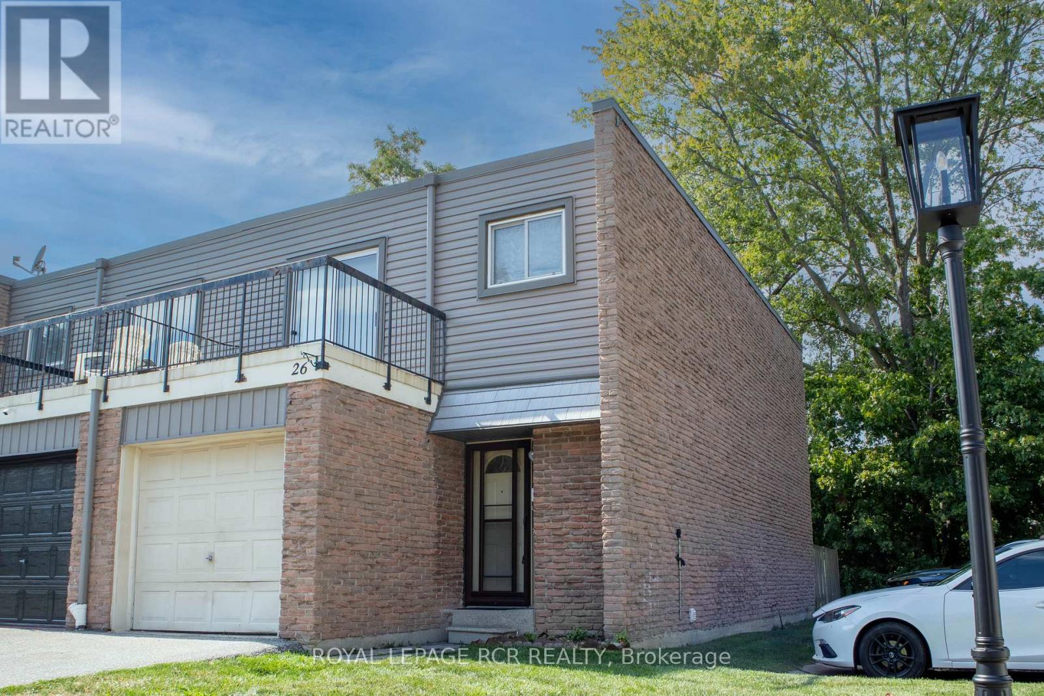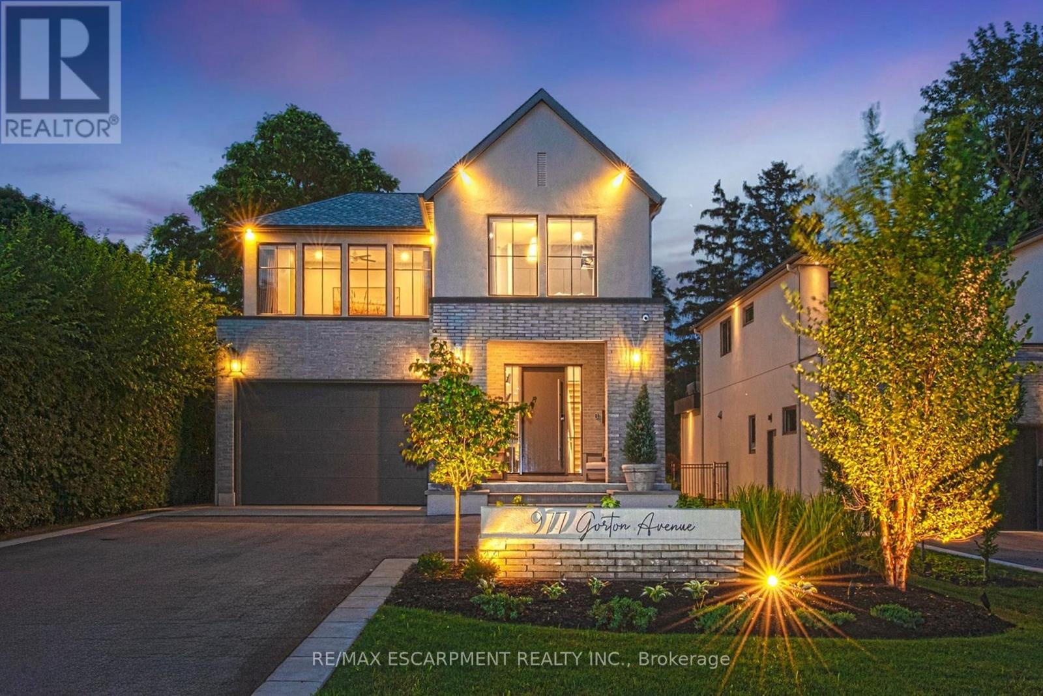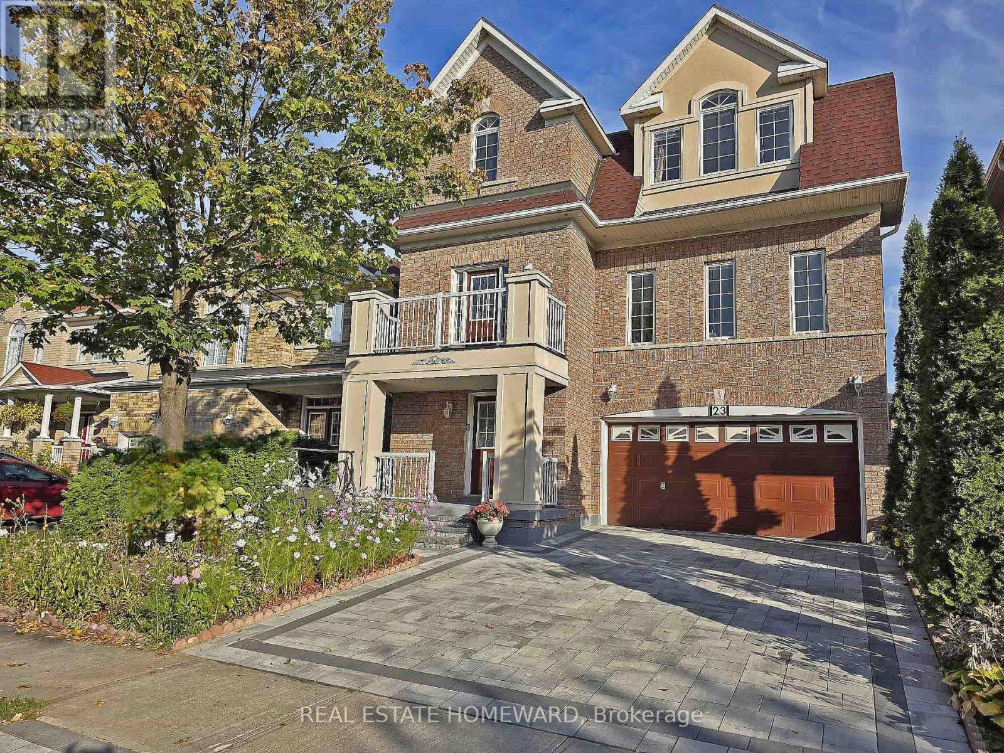28 Kay Drive
Toronto, Ontario
Large Detached Brick Home, 3 Beds Upper, 3 Baths, Eat-in Kitchen, Formal Dining Room, Large Living Room, Kitchen and 2 Beds in Bsmt, 4 Pce Bath in Bsmt, Spacious Backyard w/ Pear and Plum Trees, Landscaping in Front of Home, Home is Waiting for Your Special Touch. Freshly Painted. Close to Public Transit, Schools, 407 (id:60365)
Bsmt - 51 Kenpark Avenue
Brampton, Ontario
Shared Unit Featuring One Spacious Bdrm W/ Shared Kitchen & Washroom. Ideal For A Single Professional, This Newly Renovated, Modern, Bright & Airy Fully Furnished Basement Apartment Sits On A Landscaped Lot Backing Onto A Ravine. Boasts Natural Light, 11 Ft Ceilings, Laminate Flrs Thru-Out & An Open Concept Kitchen. Just Mins From Trails, Highways, Airport & Shopping. This Short-Term Rental Captures The Essence Of Muskoka Living Right In Your Backyard. (id:60365)
26 - 2315 Bromsgrove Road
Mississauga, Ontario
Welcome to Your New Home in the Sought-After Clarkson Community! With a Touch of Updating and Some Creative DIY Projects, This End-Unit Condo Townhouse Offers Outstanding Potential to Be Customized Into Your Dream Space. Conveniently Located Within Walking Distance of the Clarkson GO Station and Just Steps from a Street-Level Transit Stop, Commuting and Mobility Options Are at Your Doorstep. You'll Also Find Yourself Close to Beautiful Parks and Recreation Facilities. This Home Features a Private Driveway, an Attached Garage, and a Walk-Out Elevated Deck From the Primary Bedroom. The Kitchen Includes Tiled Flooring, Stainless Steel Appliances, and Ample Cabinetry for Storage. The Spacious Primary Bedroom Offers a Generous Sitting Area That Can Easily Accommodate Additional Furniture or Serve as a Home Office, While Every Bedroom Is Complete with Its Own Closet. A Modern 3-Piece Washroom in the Basement, a Convenient Half Bath on the Main Floor, and a Full 4-Piece Bathroom Upstairs Provide Comfort and Flexibility for the Whole Family. Don't Miss This Opportunity to Call Clarkson Home. (id:60365)
17 King Street
Caledon, Ontario
Welcome to 17 King St, a prime example of Pride of Ownership in one of Caledon's most charming towns of Alton. Just steps to walking trails, local cafes, parks & the Alton Mill Arts Centre, with easy access to Orangeville, and the GTA. This property boast over 70+ trees and expertly landscape perennial gardens creating the perfect amount of privacy and sense of whimsey on this ravine like lot. As you walk into this one of a kind home you are greeted with warmth and attention to details. From the crown mouldings, to the high end kitchen with walk in pantry, no detail was over looked. Truly an unforgettable feature of this home is stepping out to your large deck, perfect for entertaining overlooking your own piece of paradise. From the main floor just take a few steps to the upper level to a bright and generous primary bedroom, featuring soaring ceilings, spacious walk in closet, and a 5 piece ensuite bathroom. Making your way down to the lower level brings you so much potential with this homes finished walk out basement. Perfect for a rec room, an in-law suite, etc. Rough in for a 3rd washroom makes the possibilities for this space limitless. This home has has so much to give and that continues into the oversized garage offering more than more that just parking for 2 cars. Perfect for a small workshop in addition to storage and parking. Come own a piece of Alton's Charm. * Home Features Include - High-efficiency furnace & central air conditioning, owned hot water heater, water softener & R/O system. Roof (2021) w/ a 50-year transferable warranty. * (id:60365)
245 Belgravia Avenue
Toronto, Ontario
Charming Detached Home in Prime Midtown Toronto! Welcome to this spacious and well-maintained detached home offering 3 bedrooms and 3 bathrooms, perfectly located in one of Torontos most desirable midtown neighbourhoods. Featuring a welcoming covered front porch, this home combines classic charm with fantastic potential to make it your own. The main floor boasts a bright living room with hardwood floors, a versatile room off the living area that can serve as a formal dining room or den, and a powder room for guests. The eat-in kitchen includes ample storage, all major appliances (including a dishwasher), and flows seamlessly into a grand-sized kitchen extension ideal for entertaining large gatherings. Upstairs, you'll find three generously sized bedrooms and a full washroom. The basement offers even more space with a large open area, cold cellar with abundant storage, a spacious laundry room with utility sink, and a 3-piece bathroom perfect for future rental potential or extended family use. Step outside to enjoy the concrete patio, green space perfect for a garden or play area, and a 1.5-car detached garage plus a large workshop a rare find in the city. The legal front parking pad adds extra convenience. Located in a vibrant community with a Walk Score of 94, you're just steps to incredible shopping, dining, TTC, and the upcoming Eglinton & Dufferin LRT stop. This home offers the perfect blend of location, space, and opportunity. (id:60365)
12 - 15 Hays Boulevard
Oakville, Ontario
Two Parking Spots! No Rental Appliances! Fully Renovated! No Stairs! No Carpet! Welcome to this charming two-bedroom main floor condo townhouse in the heart of Oakville's vibrant Uptown Core. This recently upgraded home offers stylish one-level living with 2 bedrooms, 1.5 bathrooms, 2 underground parking spots, and a locker. The open-concept layout features a spacious great room with separate living and dining areas, finished with modern wide-plank laminate flooring and new lights installed throughout. The gourmet kitchen has been thoroughly updated with a brand new quartz countertop, stainless steel undermount deep sink with new faucet, rich dark cabinetry, and a generous breakfast bar-perfect for entertaining and everyday living. Both bedrooms are filled with natural light and overlook the peaceful treed courtyard. The primary suite offers a walk-in closet and convenient 2-piece ensuite, while the second bedroom is served by a well-appointed 4-piece main bathroom. A full-sized in-suite laundry area adds everyday convenience. Enjoy the lifestyle of the Water Lilies Community- an exclusive and well-managed enclave steps from shopping, dining, schools, River Oaks Community Centre, and hospital. With easy access to highways, public transit, and the Oakville GO Station. Don't miss this rare opportunity to own one of the most desirable floor plans in Oakville's Uptown Core! (id:60365)
1232 Upper Village Drive
Mississauga, Ontario
Absolutely Stunning Executive Townhome With 2 Entrances in a private enclave of Luxury Townhomes! One Of The Largest In The Area With 3 Spotless Finished Levels + Finished Basement! Over 2100sqft of Living Space In A Lovely High Demand Community w/Low Maintenance Fees! Pride of Ownership With Stunning Renovated Kitchen, High End Stainless Steel Appliances, Spacious Living Dining Room, Family Room With Walk-Out To Backyard Oasis! Ideal space to relax or for special gatherings! Freshly Painted! Enjoy a massive Primary Bedroom that fits a King Size Bed w/4pcBath Jacuzzi Tub, and his and hers closets! Hardwood floors throughout! Mirrored Closets! Multi-purpose family room on the ground floor can also be used as a bedroom! Enjoy walk out to private fully fence yard! Tons of Natural Light! Conveniently close to Schools, Parks, Carmen Corbasson Community Centre, QEW, Lake Ontario! A Must See! (id:60365)
977 Gorton Avenue
Burlington, Ontario
This stunning 2022 custom-built home sits on a deep 50 x 198 ft lot in Burlingtons coveted Aldershot South, offering 4,700+ sq. ft. of refined living space and $500,000 in recent luxury upgrades. Designed for both everyday comfort and entertaining, the main level boasts soaring 10 ceilings, wide-plank oak floors, Control4 smart lighting, 8-zone Sonos system, and a warm modern great room with custom wall unit and sleek fireplace. The chefs kitchen features top-tier appliances, a built-in bar/servery with crystal glassware display, and seamless access to the covered patio with fireplace. Upstairs, the boutique-style primary retreat offers a private balcony and spa-inspired 5-piece ensuite with skylight, glass shower, soaker tub, heated towel rack, and automated heated toilet with bidet, complemented by three additional bedrooms and two baths. The fully finished lower level showcases a French-inspired custom bar, designer +/-60-bottle display, 1,100-bottle temperature-controlled wine cellar, spacious recreation area, and a private entrance ideal for an in-law or nanny suite. Outdoors, a resort-like oasis awaits: in-ground swimming pool with motorized cover, porcelain-tiled pool-deck, cabana lounge, Sonance speakers, landscape lighting, and a luxury outdoor kitchen with DCS grill, cabinetry, fridge, and Bella pizza oven. A 2 car garage with heated epoxy finished flooring and driveway parking for 8 completes this exceptional property. Close to top-rated schools, parks, waterfront, downtown Burlington, and GO access, this residence blends modern sophistication, smart-home technology, and resort-style living. (id:60365)
56 Philosophers Trail
Brampton, Ontario
Attention all First Time Home Buyers or Investors, 3 Bedroom Beautiful detached Home with 1 bedroom finished basement/separate entrance ,freshly painted , close to beautiful Professor Lake , Huge Back Yard, Concrete Landscaping Along The House. Located In The Heart Of Brampton & Close To All Amenities. Walk To Professors Lake & Trails, Close to the hospital, Schools, Plaza, Highway, Place of Worship and Much more . (id:60365)
23 Pathmaster Road
Brampton, Ontario
Stunning Family Home on Tree A Lined Street. One of The Largest Homes In A Family Friendly Neighborhood. 2600+ Square Feet. Multi-Level Home With A Large Family Room, and A Separate Basement Entrance with a Kitchenette, Easily Convertible to An In-Law Suite or Rental Apartment. Stainless Steel Appliances and Quartz Counter. Breakfast Bar Area. Open Concept and Great for Entertaining Guests. A 2nd Bedroom with its Own En-suite Washroom, Great for In-Law Suite/Guest Room. Newly Laid Interlocking and a Beautiful Porch As Well As A Balcony To Enjoy Your Tea Time. Many Updates To The Home. Newer Appliances. Gas Fireplace. Ethernet Cabling Throughout for Fast Internet. Owned Security Camera's/Sensors and Monitor. Lots Of Pot Lights and Updated Light Fixtures. Close to Starbucks, Tim Horton's, Grocery Stores, Banks, Schools, Places and More. (id:60365)
245 Thompson Road
Orangeville, Ontario
Welcome Home! This Is The Perfect Cozy, Bright, And Airy 3 Bedroom 3 Bathroom Freehold Townhouse.Avoid The Maintenance Fees, And Enjoy All That Orangeville Has To Offer. Just a Short Walk To Parks, Schools, Sports, Grocery Stores, Transit, Restaurants And More. The Open Concept Main Floor Allows An Abundance Of Natural Light To Fill The Space. The Large Primary Bedroom Has A Walk-In Closet And a 4 Piece Ensuite Bathroom. Gleaming Hardwood Floors Throughout the Main and Upper Levels Give a Clean and Polished Look. This is The Perfect Townhouse In A Fabulous Neighbourhood Waiting For Your Family To Call It Home. (id:60365)
3 Sister Oreilly Road
Brampton, Ontario
3105 Sq Ft As Per Mpac!! Come & Check Out This Fully Detached Luxurious 3 Gar Garage Tandem House, Built On 58 Ft Wide Lot With. Comes With Finished Basement With Separate Entrance. Main Floor Features Separate Family Room, Combined Living & Dining Room. Main Floor Comes With Huge Den & Hardwood Floor. Upgraded Kitchen Is Equipped With S/S Appliances & Breakfast Area With W/O To Yard. Main Floor Ceiling Is 10 Ft & Second Floor Ceiling Is 9 Ft. Second Floor Offers 4 Spacious Bedrooms & 3 Full Washrooms. Master Bedroom With 5Pc Ensuite Bath & Walk-in Closet. Finished Basement Features 2 Bedrooms, Kitchen & Full Washroom. Separate Laundry In The Basement. Upgraded With Pot Lights Inside & Outside The House & Water Sprinkler System (id:60365)

