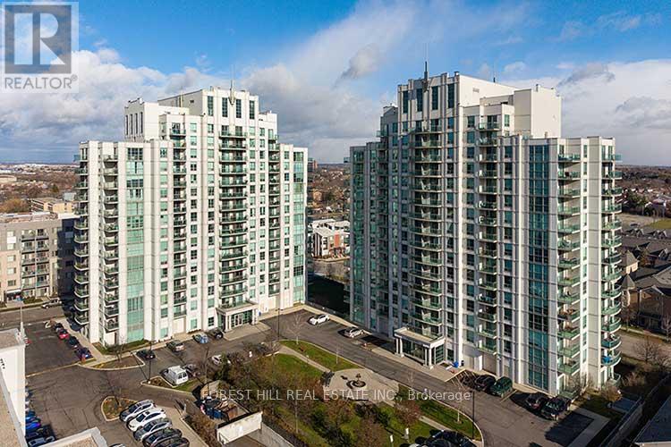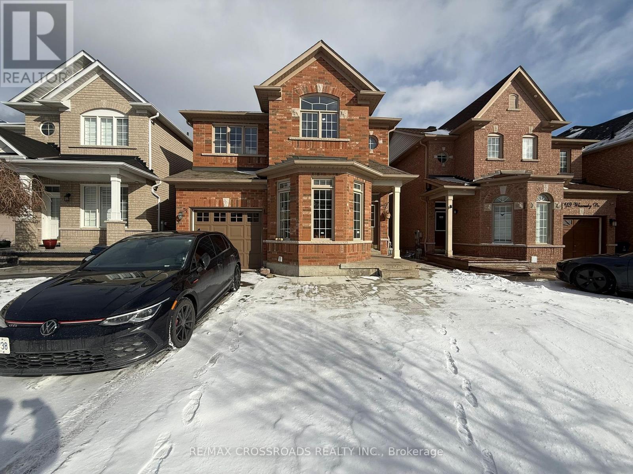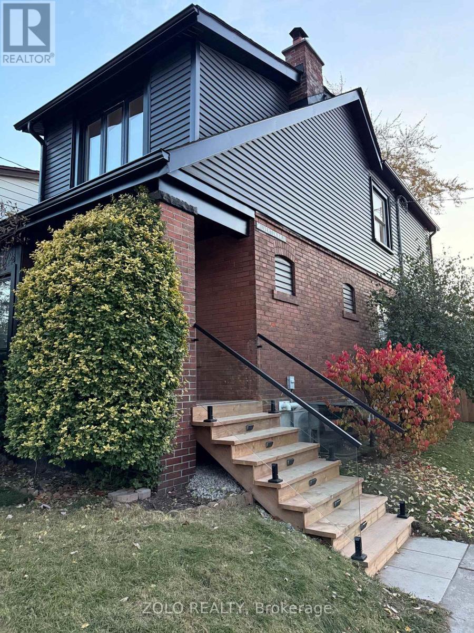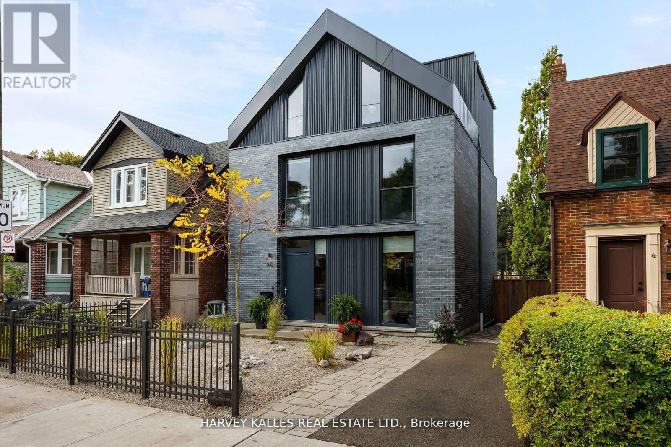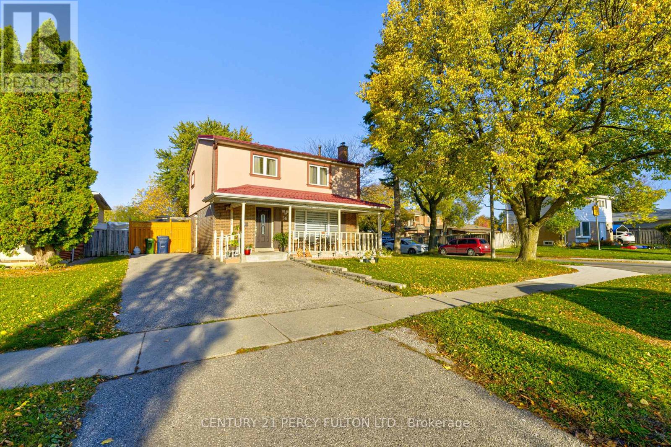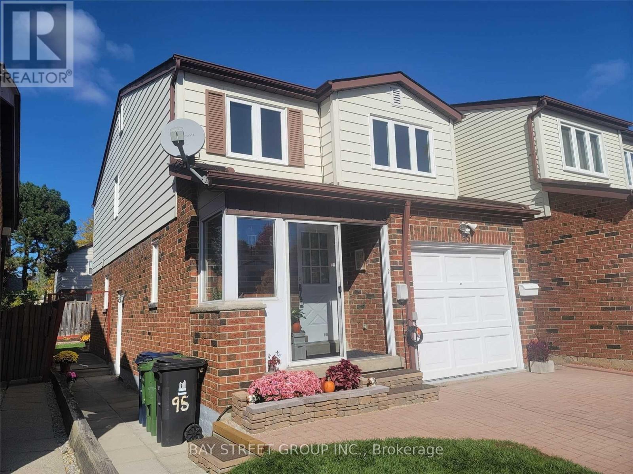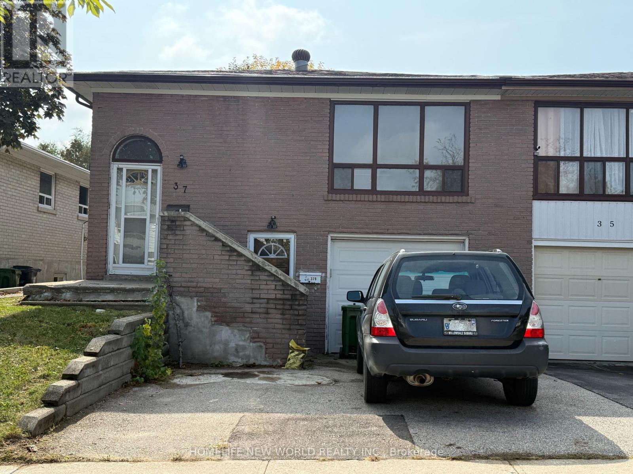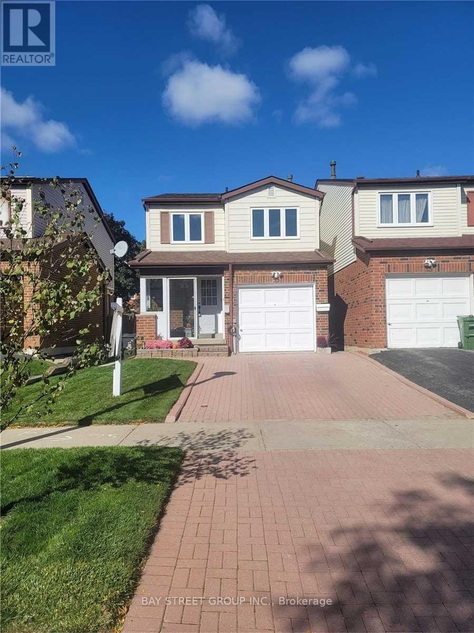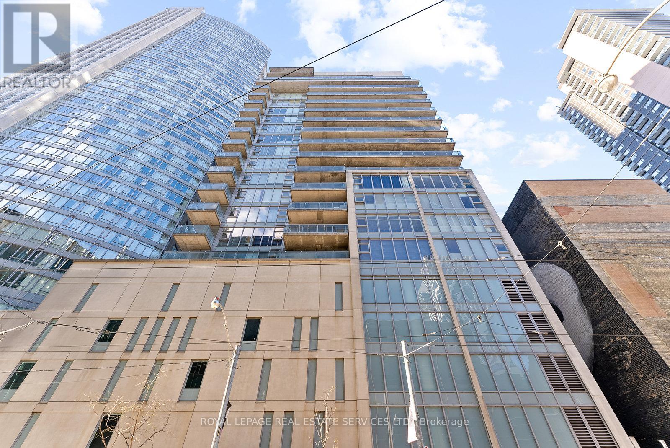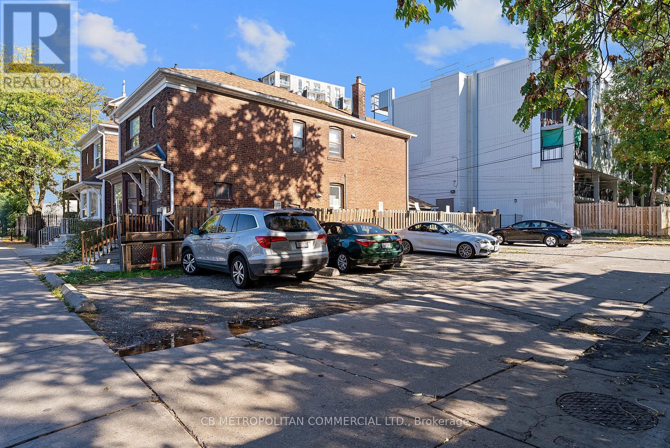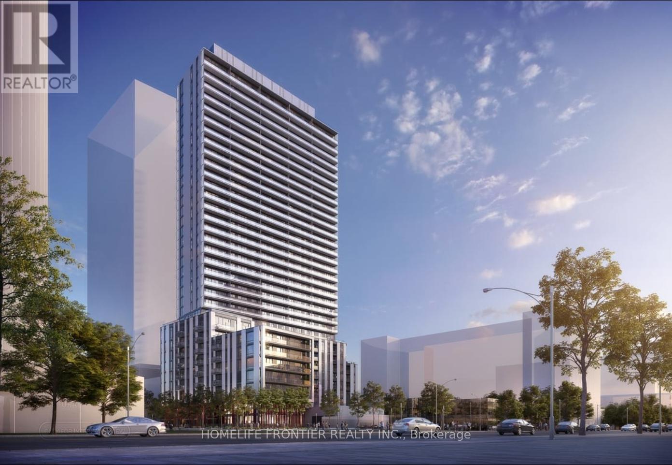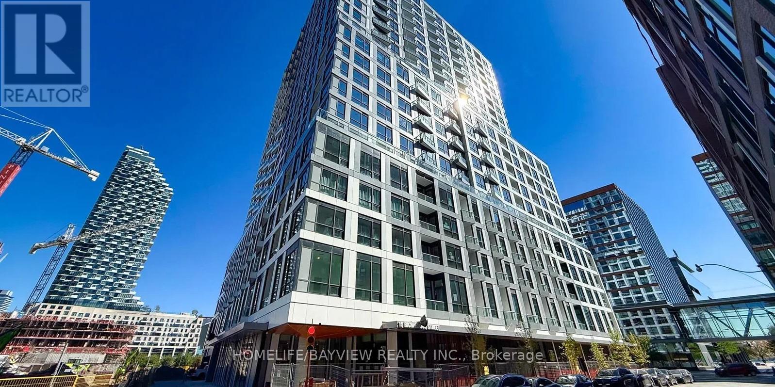5b - 8 Rosebank Drive
Toronto, Ontario
Bright and spacious 1 Bedroom + Large Den suite, where the enclosed den functions perfectly as a generous second bedroom with doors for added privacy. This well-designed unit features laminate floors throughout and a modern kitchen with granite countertops and ensuite laundry. Enjoy an unobstructed north view along with the convenience of both parking and a locker. The building offers lots of visitor parking and excellent amenities, including a concierge and a well-equipped gym and recreation room. A wonderful space to call home! (id:60365)
121 Wharnsby Drive
Toronto, Ontario
Beautiful 3-Bedroom, 2.5 Bath Detached Home In A Desirable Location, Offering Easy Access To Public Transit and Nearby Schools. (id:60365)
98 Woodmount Avenue
Toronto, Ontario
An exceptional opportunity in the hearth of Danforth, this beautifully updated detached home sits proudly on a prime corner lot and delivers a refined blend of style, comfort, and modern upgrades. Featuring 3+1 bedrooms and 3 baths, the home offers a bright, well designed layout along with a fully separated finished basement with its own entrance perfect as an in-laws suite or additional private living space. The stunning modern kitchen showcases a sleek center island, quartz countertop, designer backsplash, and brand new appliances. Premium enhancements include a brand-new detached garage with a 100-amp panel (EV-charger ready), upgraded 200-ampelectrical service, renewed HVAC ducting, high-quality engineered hardwood throughout the main and upper floors, and pot lights on all levels. The home also includes two complete sets of washer and dryer for upper and lower floors. A striking slab-stone fireplace elevates the living area, while the expansive 300 sq.ft. deck creates a seamless indoor-outdoor extension. A tastefully upgraded home in a welcoming neighborhood close to schools, transit, parks, and the best of the Danforth. Located just minutes from public transit, this home makes commuting and city living a breeze. (id:60365)
60 Hiltz Avenue
Toronto, Ontario
A masterfully reimagined residence that captures the essence of contemporary luxury. Designed for the discerning professional family, this home balances refined style with livability - a rare find in the one of the city's most coveted east-end enclaves. This exceptional 3+1 bedroom, 5 bath, custom home, blends architectural detail, sophisticated interiors and forward thinking engineering with an open-concept main level, 10 foot ceilings and almost 3000 square feet of living area. The home includes wide plank Maple hardwood floors, custom millwork and many upgrades that set a tone of quiet and contemporary luxury. Passive Home rated floor to ceiling windows and fully electric Hunter Douglas blinds accentuate sun-filled rooms. The living and dining areas are ideal for elegant entertaining, anchored by a Scavolini kitchen with an inviting quartz island that truly inspires culinary kings and queens - complete with ultra high end professional-grade appliances. Second level, private quarters offer a sanctuary for modern family life. The staircase, lined with a slatted white oak floor to ceiling feature wall winds into the open concept den and 2 abundantly appointed bedrooms with artful detailing and two individual full baths and laundry room. Rising to the 3rd floor's westward view of the city, the primary suite features 5 pcs ensuite, stone crafted soaker tub and Scavolini walk-in. Lower level integrates form and function with a stylish media lounge area, home office and exercise area. Employing a premium, performance based eco-friendly Passive Horne template, the home includes heated floors throughout. Roof top solar panels create an almost net zero energy efficient home. West facing urban backyard oasis for morning coffee and entertaining. Steps to Greenwood Park and Queen East shops, this is the ideal home for Up-sizers, Urban Professionals and the discerning buyer, who appreciates craftsmanship, community and modern convenience in an upscale, urban neighbourhood. (id:60365)
56 Snowball Crescent
Toronto, Ontario
Welcome to this beautifully maintained 4+1 bedroom detached home featuring a spacious family roomand a finished basement, ideal for extended family living or rental potential. Perfectly located in a highly sought-after neighborhood, this home is close to top-rated schools, parks, and places of worship, offering the perfect blend of comfort and convenience. The roof was renovated within the last 10 years, and the HVAC system updated within the past 6 years, providing peace of mind and energy efficiency. Bright, functional, and move-in ready--this home is an excellent opportunity for families seeking quality, space, and location. (id:60365)
Basement - 95 Fawndale Crescent
Toronto, Ontario
The whole Basement is for Rent. Shared kitchen on main floor. 2 pieces bathroom in the basement, shared shower on 2nd floor. Drive Parking available for additional $50. Newly Renovated, Well Maintained and very Clean. Separate Entrance. Top Rank Community Close To Schools, Shopping, Park, Ttc And Hwy (id:60365)
37 Tineta Crescent
Toronto, Ontario
Bright and Spacious 3 Bedrooms in a Very Convenient Area. Main Floor Only. Mostly New Renovation for about One Year. Rarely Founded 2 Full Washrooms. New and Bright Large Kitchen with 2 Windows. Ensuite Washer/Dryer in Kitchen. Large S/S Fridge and Stove. Walk-out from 2nd Bedroom to Newer Deck in the Backyard. Newer Paint for Whole Floor. Never Live Since Renovation Last Year. Price includes Utilities (Gas, Hydro and Water). Internet and Cable TV not Included. Very Attractive Price in the Rental Market. Tenant shares Snow Removal with Basement's Tenant. One Parking Space on the Driveway in Front of the Garage (id:60365)
Room 2 - 95 Fawndale Crescent
Toronto, Ontario
The 2nd bedroom on 2nd floor for lease. Shared bathroom with the landlord. Shared kitchen, dinning room, living room on main floor. Drive Parking available for additional $50. Newly Renovated, Well Maintained Clean. Hardwood Floor Thru Out. Granite Kitchen Countertop With Under-Mount Sink. Top Rank Community Close To Schools, Shopping, Park, Ttc And Hwy. (id:60365)
1606 - 220 Victoria Street
Toronto, Ontario
Beautifully furnished 2 Bed + Den, 2 Bath condo with 9 ft ceilings in the heart of Downtown Toronto. This brightunit features floor-to-ceiling windows, a spacious open balcony, and stylish furniture in the bedrooms and livingarea-move-in ready for Feb 1, 2026. Steps to Dundas Square, Eaton Centre, the Financial District, TTC subway, Uof T, Toronto Metropolitan University, and George Brown College. Enjoy unmatched access to Massey Hall,Pantages & Canon Theatres, top dining, shopping, and everyday conveniences. All utilities included for stress-freeurban living. Just bring your bags and move in! (id:60365)
15-19 Augusta Avenue
Toronto, Ontario
**DEVELOPMENT OPPORTUNITY** With its prime downtown location and compact size, the site presents an ideal opportunity for infill development, boutique retail, or continued parking operations. These three properties can be purchased together as a rare development assembly, offering a total combined area of approximately over 6500 sq. ft. of total developable space. Together, these properties form a unique assembly opportunity in a high-demand urban corridor-perfect for developers, investors, or visionary end users looking to create a landmark project in the heart of Toronto. (id:60365)
719 - 5858 Yonge Street
Toronto, Ontario
Welcome to Brand NEW Modern Plaza on Yonge Condo at North York Vibrant Community! Bright & Spacious 2 Bed, 2 Bath unit. Luxury Kitchen, B/I Apps, Laminate FloorsThroughout. Excellent Location! Steps from Finch subway & Bus terminal, VIVA and YRT, GO transit stations, and within walking distance of schools, parks, restaurants, cafes, and shopping, including H Mart. Residents enjoy a full range of premium amenities, including a 24/7 concierge, outdoor pool, fitness center, party room, movie theatre, visitor parking, outdoor lounge and BBQ areas, guest suites, and more, offering a complete lifestyle experience both indoors and outdoors. Come check out these freshly finished units and Don't Miss Out On This Fantastic Opportunity To MakeThis Beautiful Unit Your New Home! "YOU MUST SEE!!!" (id:60365)
2006 - 15 Richardson Street
Toronto, Ontario
This Stunning 1 Bedroom + 1 Bathroom corner unit condo offering 542 sq. ft is Situated in a prime downtown location ,Brand New, Never Lived-In, Great View On Lake Ontario , walking distance to Sugar Beach, large windows, 9-foot ceilings , the space is filled with natural light, private balcony, Modern Kitchen With Integrated Appliances, Quartz Counters, 24/7 Concierge, Guest Suites, Rooftop Terrace W/ BBQ, , Party Rooms, Fitness Room, Outdoor Terrace & Bike Storage, And Much More. (id:60365)

