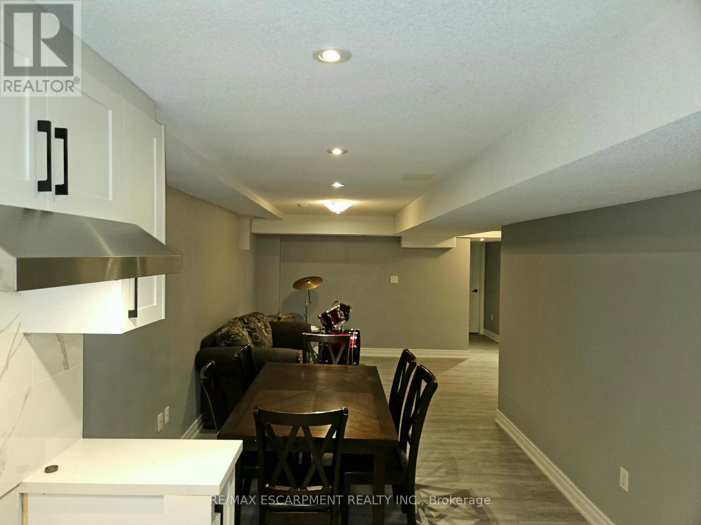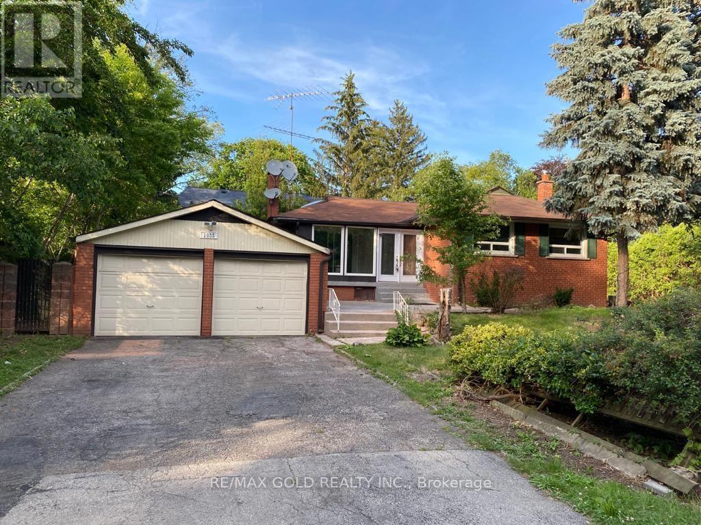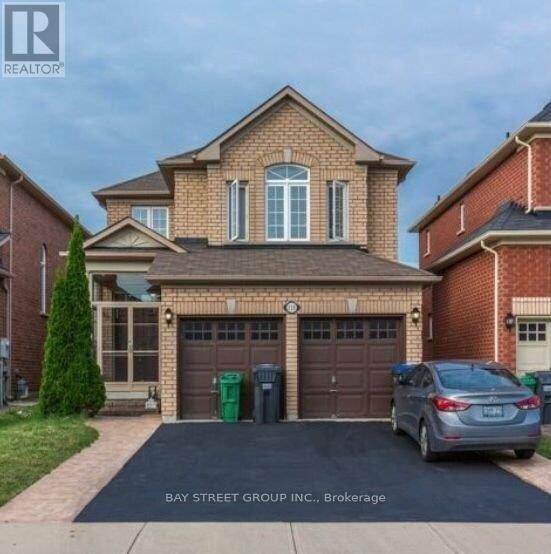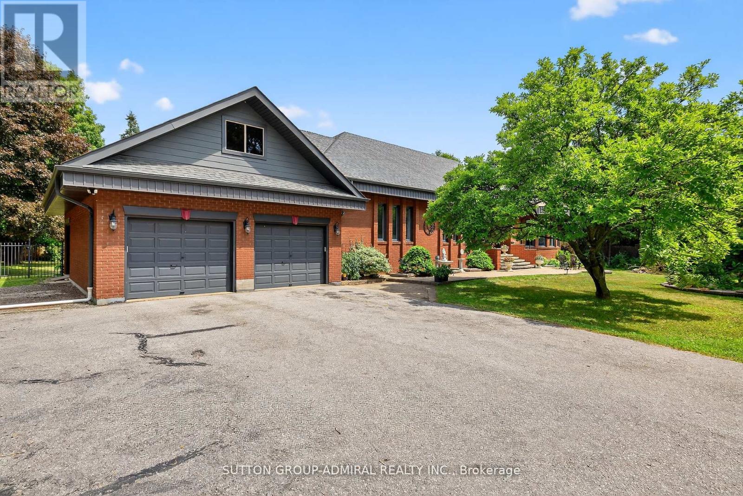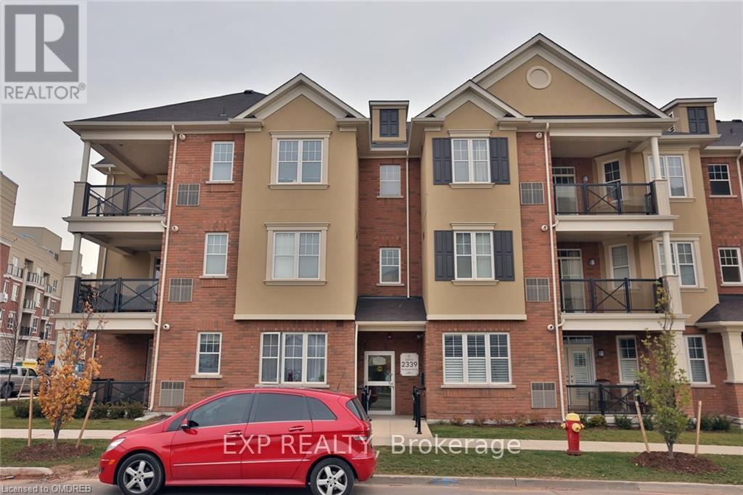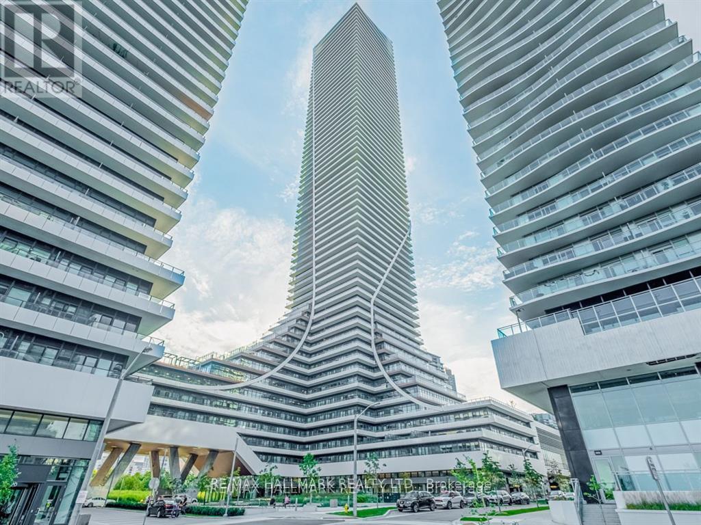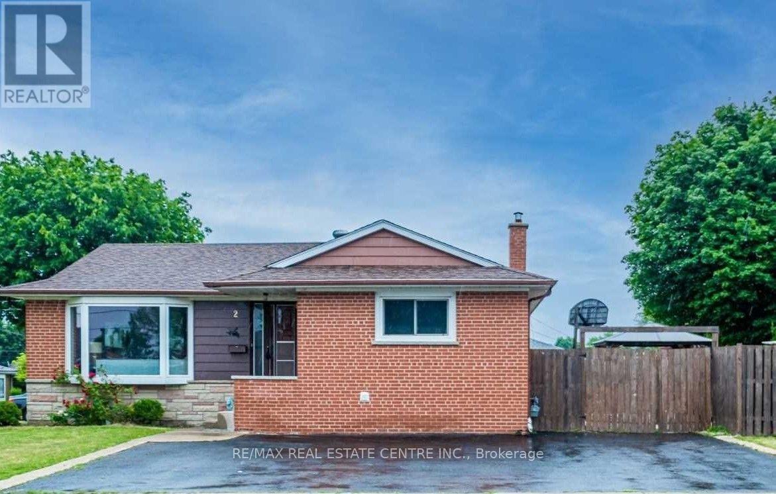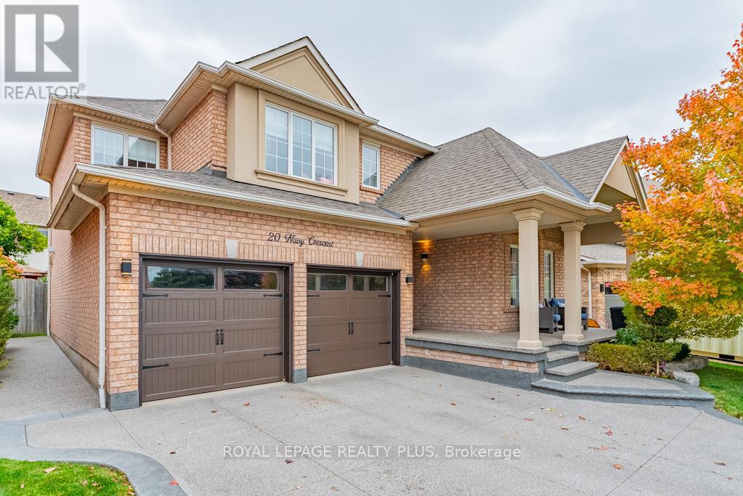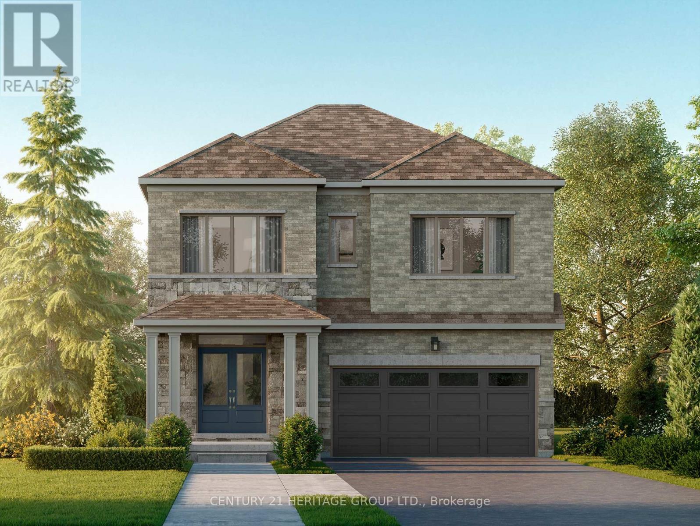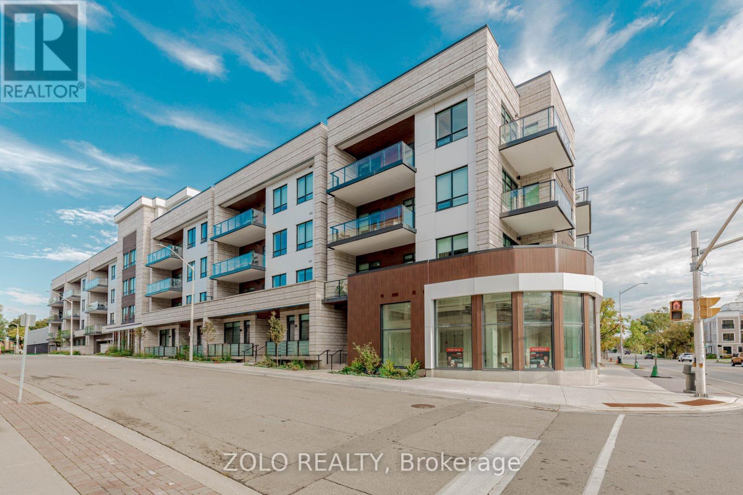3881 Brinwood (Basement) Gate
Mississauga, Ontario
Absolutely Stunning 2-Bedroom Fully Furnished Basement Apartment In Prime Mississauga Location! Welcome To 3881 Brinwood Dr - A Beautifully Renovated, Bright & Spacious Lower-Level Suite Offering The Perfect Blend Of Comfort, Style, And Functionality. This Impressive Unit Features A Modern Open-Concept Layout, A Sleek Kitchen With Stainless Steel Appliances, And A Fully Furnished Living Area Designed For Relaxation And Convenience.Two Generously Sized Bedrooms Provide Ample Space And Storage, Complemented By A Contemporary 3-Piece Bathroom With Quality Finishes Throughout. Enjoy A Warm, Inviting Atmosphere Enhanced By Pot Lights, Large Windows, And Thoughtful Décor.Highlights:Fully Renovated & Tastefully Furnished - Just Move In! 2 Spacious Bedrooms With Ample Closet Space Bright Open-Concept Living & Dining Area Modern Kitchen With Stainless Steel Appliances Shared Laundry & 1 Parking Space Included Tenant Pays 30% Of Utilities Quiet, Family-Friendly Neighbourhood Close To Parks, Schools, Shopping, Transit & Major Highways Perfect For Professionals Or A Small Family Seeking A Turnkey Home In A Fantastic Location. Experience Comfort, Style, And Convenience - All Under One Roof! (id:60365)
1033 Sixth Line
Oakville, Ontario
Attention Builders, Buyers, and Investors! This lot features a rare 105-foot frontage,providing an excellent opportunity to construct a new, visually appealing home. Good chance forseverance because 52 townhouse coming opposite the street. The property is set in a park-likeenvironment, adorned with numerous mature trees. It is a 10-minute walk to the GO Station viathe path beneath the QEW. Additionally, it is within walking distance to Oakville Place andSheridan College, and is conveniently located near schools, parks, and the library. (id:60365)
Lower - 110 Turquoise Crescent
Brampton, Ontario
Bright Large Two Bedroom Basement Apartment For Lease! High Accessibility To Public Transit, Minutes To Hwy, Walking Distance To All Major Grocery Stores. One Parking Spot Included. (id:60365)
19 Miranda Avenue
Toronto, Ontario
Welcome to 19 Miranda Avenue - a beautifully maintained family home in the heart of the sought-after Briar Hill-Belgravia neighbourhood! This charming 3-bedroom residence offers an open-concept living with a clean, carpet-free design. Enjoy the convenience of being just minutes to TTC & upcoming LRT transit routes, Yorkdale Mall, parks, schools, and a variety of local shops. A wonderful opportunity to own a move-in-ready home in a vibrant, family-friendly community! (id:60365)
19 Teal Crest Circle
Brampton, Ontario
Welcome to Credit Valley Brampton's Most Prestigious Neighbourhood! Discover this beautifully upgraded 4-bedroom, 4-bathroom detached home, perfectly designed for large or growing families seeking their next residence in the sought-after Credit Valley community. The main floor features a modern, open-concept layout with hardwood flooring throughout the living, dining, and family rooms. The formal dining area boasts a versatile design, overlooking both the living and family rooms, which are anchored by a cozy gas fireplace and bathed in natural sunlight. The gourmet kitchen is a chefs dream, showcasing built-in appliances, granite countertops, and custom cabinetry. Step outside to a beautifully landscaped backyard oasis, complete with interlocking stonework, a spacious patio, gazebo, and a storage shed ideal for entertaining and enjoying quality family time. Upstairs, the oak staircase leads to generously sized bedrooms with laminate flooring. The primary suite offers a 5-piece ensuite bath and walk-in closet. A second bedroom features its own private ensuite, while an additional third full bathroom ensures convenience for the entire family. The home also offers an extended interlocked driveway and interlocking pathways wrapping around the home, adding curb appeal and practicality. All together 6 bathrooms in the house. The finished basement includes 2 bedrooms and 2 bathrooms 1 full bathroom and 1 powder room with a separate entrance, making it perfect for extended family or a great opportunity for rental income. House has so much to offer along with Pot Lights, Crown Molding, Upgraded Baseboards, New Paint.Dont miss this rare opportunity to own a stunning home in one of Bramptons most desirable neighbourhoods! (id:60365)
14237 Mount Pleasant Road
Caledon, Ontario
Welcome to 14237 Mount Pleasant! Where you can enjoy Scenic Country Lining within minutes to all amenities of Urban living, with close access to major routes and highways. This raised detached bungalow offers a stunning 1.507 Acre lot with privacy, green space, and a park-like setting. Featuring 3+2 bedrooms and 5 bathrooms, this home is designed for both comfort and flexibility. The main level offers a spacious layout with bright living space, hardwood floors, 9' ceilings in the entrance, kitchen and living room, and large newer windows that flood the home with natural light. The family-sized kitchen boasts granite counters, plenty of storage, a breakfast area with French doors leading to a walkout onto a large deck overlooking the backyard oasis with scenic views for miles. Enjoy summers around the enclosed inground pool, perfect for entertaining or relaxing with family. The fully finished lower level has its own walkout, complete with a second kitchen, large living room with a cozy gas fireplace, sunroom, and two generously sized bedrooms, each with ensuite baths. A versatile room with its own 3-piece bath offer flexible use as a bedroom, office or recreation space. This setup provides a fantastic opportunity for an extended family arrangement or in-law living (non retrofitted) and has its own separate furnace & A/C units with temperature controls. For car enthusiasts or hobbyists, the property includes parking for 13 vehicles and 3 garages, with the third currently used as a workshop. A rare opportunity to own a spacious country property with endless potential, blending privacy and convenience. This home is a must see... (id:60365)
306 - 2339 Sawgrass Drive
Oakville, Ontario
Spacious & Bright 2 Bdrm + 2 Full Bath In Rapidly Developing Neighbourhood. Features Scratch-Proof Laminate Flooring T/O. Better Than Laminate! Completely Carpet Free! S/S Appliances, Stacked Washer & Dyer. Garage W/ One Additional Parking In The Driveway. Steps To Walmart, Shopping, Transportation, Restaurants, Banks, Great Schools. (id:60365)
1217 - 30 Shore Breeze Drive
Toronto, Ontario
Welcome To The Luxurious Eau Du Soleil In The Waterfront Community Of Mimico! Bright & Spacious 643 Sq.Ft One Bed + Den WithLargeBalcony. Stunning Lake/Cn Tower Views As Far As The Eye Can See! Open Concept Floorplan With Laminate Throughout. Separate Den IsPerfect For A Home Office/Study! Unbeatable Location Just Minutes To The Gardiner, Ttc, Go Transit, Humber Bay Park/Waterfront, Shopping,Dining, Groceries & So Much More! 1 Parking & Locker Included. (id:60365)
2 Milner Road
Brampton, Ontario
Welcome to this fantastic opportunity in a highly desirable neighborhood Perfect for First-time buyers or investors with potential rental income.This well-kept Detached Bungalow has 3+2 Bedrooms and 3 Washrooms. Beautifully upgraded kitchen featuring modern dark wood cabinetry, elegant granite countertops, stylish glass mosaic backsplash, and stainless steel appliances, Bright window above the double sink brings in natural light. Three spacious bright and cozy bedrooms has large windows for natural light, and hardwood flooring throughout. Upgrades[new shingles, modern flooring, and new windows]. A separate entrance to the basement.This charming home is ideally situated close to all amenities, shopping, banks, Hwy 410, schools, and parks. (id:60365)
20 Navy Crescent
Brampton, Ontario
WELCOME HOME TO BRAMPTONS CROWN JEWEL! YOU CANNOT WAIT TO SEE THIS 4 BEDROOM, 3.5 BATH HOME AND ALL THAT IT HAS TO OFFER! FIRST TIME OFFERED ON THE MARKET, THIS MATTAMY BUILT HOME WILL IMPRESS EVEN THE MOST METICULOUS BUYERS! COMPLETELY RENOVATED AND UPDATED THROUGHOUT. FEATURES A CHEF INSPIRED CUSTOM BUILT WHITE KITCHEN WITH A CENTRE ISLAND, QUARTX COUNTERTOPS AND BACKSPLASH, POT LIGHTS, AND PLENTY OF CUPBOARD SPACE COMPLIMENTED WITH UPGRADED STAINLESS APPLIANCES AND YOU HAVE A MASTERPIECE! AN EAT IN KITHCEN WITH A WALKOUT TO YOUR FULLY LANDSCAPED PREMIUM YARD ( PIE SHAPED) WITH INGROUND SPRINKLERS AND A AGGREGATE WALKWAY AND DRIVEWAY! YOU WERE LOOKING FOR CURB APPEAL? THIS IS IT!! THE LIVING ROOMS FEATURES A CATHEDRAL CEILING AND COMBINED WITH THE LARGE DINING ROOM, IT IS PERFECT FOR YOUR FAMILY DINNERS AND CELEBRATIONS! UPGRADED FROM TOP TO BOTTOM WITH CUSTOM STAIRCASES, NEW STAIRS WITH ROD IRON AN DMORE. THE MASTER ENSUITE HAS BEEN COMPLETELY DONE ALONG WITH CUSTOM BUILT/INS IN THE BEDROOMS. THE FINISHED BASEMENT HAS AN OPEN CONCEPT LAYOUT WITH A GAS FIREPLACE, POT LIGHTS, EXTRA LARGE BASEMENT WINDOWS, AND A 3 PIECE BATH. OFF THE MAIN FLOOR KITCHEN IS THE MAIN FLOOR MUD ROOM/ LAUNDRY WITH GARAGE ACCESS INTO THE DOUBLE CAR GARAGE. THE SIGHTLINES FROM YOUR PORCH ARE UNOBSTRUCTED AND O/LOOKING THE PARK AND ALL WITHIN WALKING DISTANCE OF SHOPPING, SCHOOLS, AND TRANSIT. YOU CANNOT MISS THIS OPPORTUNITY!! (id:60365)
Lot 46 - 52 Meyer Drive
Orangeville, Ontario
Offered by the Builder. Welcome to Five Creeks by Great Gulf - where luxury, nature, and modern living come together. This brand-new Fendley Model (Elevation B) sits on a premium ravine lot, offering sweeping natural views and the rare opportunity for a walkout basement. Designed with over 2,230 sq ft of elegant living space, this 4-bedroom, 4-bath detached home showcases 9-ft ceilings, an inviting gas fireplace, and sun-filled, open-concept living areas that seamlessly connect to the outdoors. The chef-inspired kitchen boasts quartz countertops, extended cabinetry, a stainless range hood, and a bright breakfast area with a convenient walk-in pantry and walkout to the deck overlooking the ravine - perfect for family gatherings or morning coffee. Upstairs, the primary retreat features a his and hers walk-in closet, freestanding tub, glass-enclosed shower, and double-sink vanity. Each secondary bedroom offers generous space, ensuite or semi-ensuite access, and walk-in closet - ideal for growing families. Built by one of Canada's most award-winning builders, Great Gulf, this home delivers quality craftsmanship and energy efficiency at every turn: triple-pane Energy Star windows, HRV air system, 200 AMP electrical service, rough-in EV charger, and full Tarion warranty for lasting peace of mind. Experience the privacy and tranquility of ravine living in Orangeville's newest master-planned community, just minutes from schools, shopping, and major highways. A rare chance to own a luxury new-build backing onto nature - where every detail enhances comfort, connection, and lifestyle. Possible walkout- Finished basement available. (id:60365)
208 - 123 Maurice Drive
Oakville, Ontario
Luxury, boutique, low-rise, condo building. Less than 3 minute walk to street transit. Steps to Oakville harbour, Oakville Club and lakefront pier. It's a bright unit with plenty of natural light pouring in, facing the parking lot. This luxury condo has 10' coffered ceiling and a gas hook-up in the balcony for your bar-b-cues. The unit has wooden flooring throughout enhancing a luxury feel. The kitchen has a full size refrigertor and a 2 door soft-close dish-washer. It comes with 1 parking spot and a locker for your convenience. Building amenities include concierge for your security, Gym, roof-top terrace and a party room with a kitchenette and lounge. For your convenience, gym and party room are on same floor. Walking distance to Fortinos, Coffee-shops, other restaurants. Easy access to all highways (403/407, QEW) as also GO Station. (id:60365)

