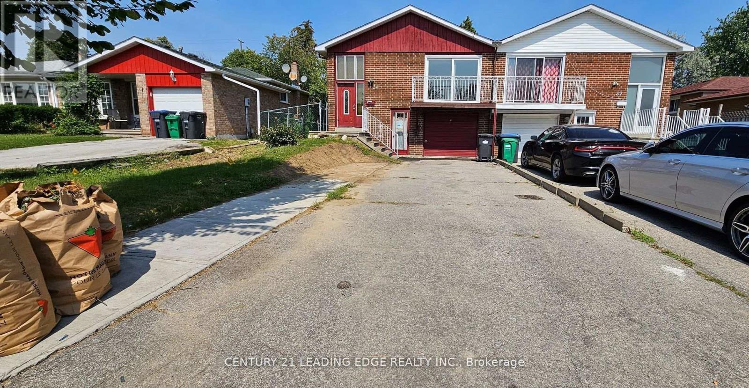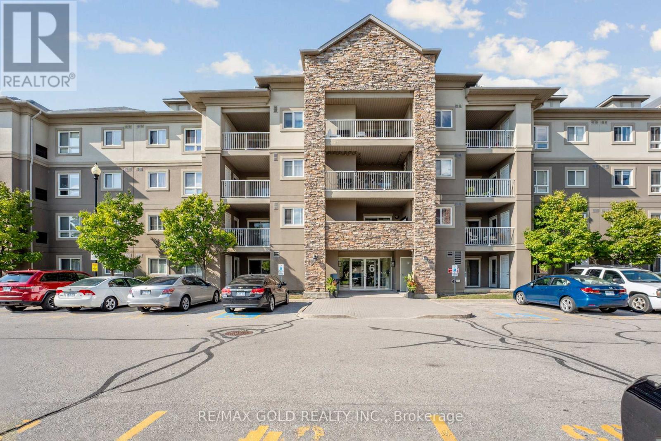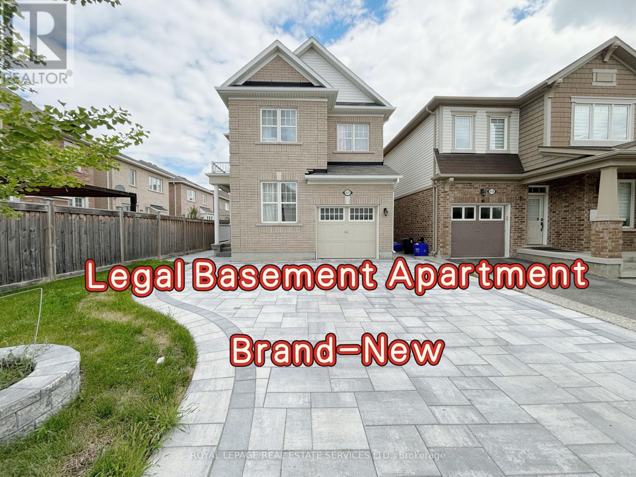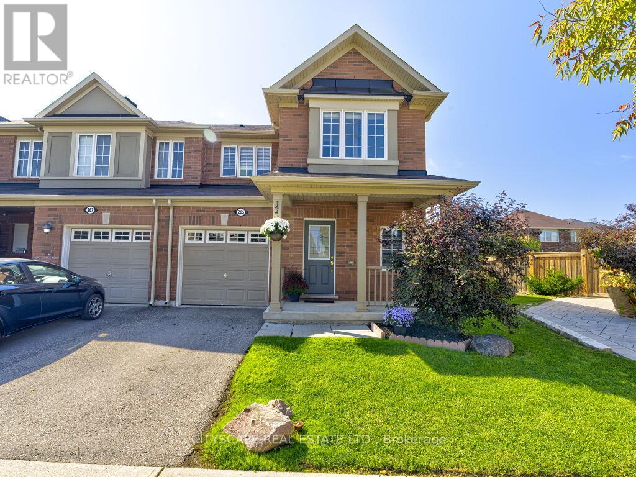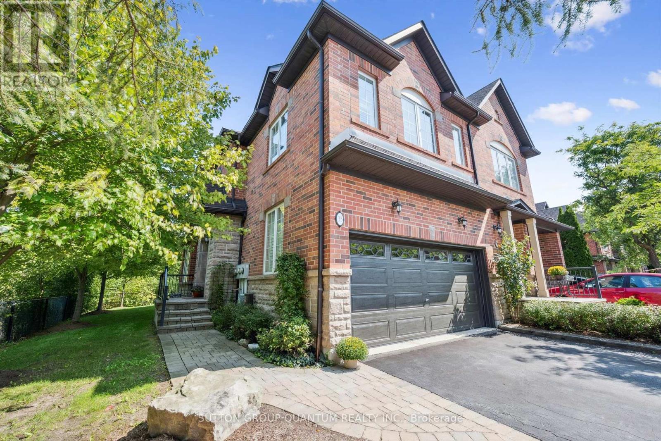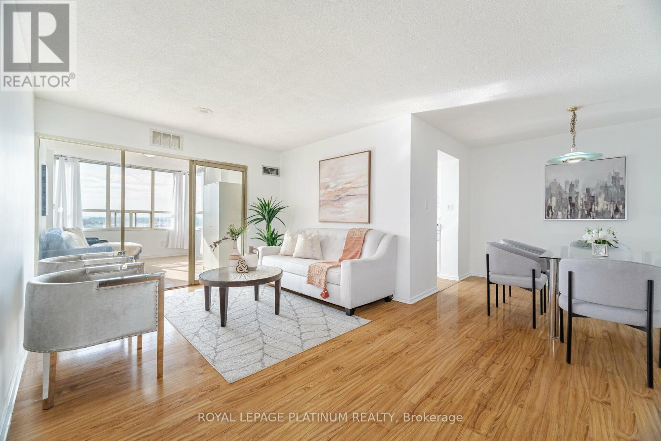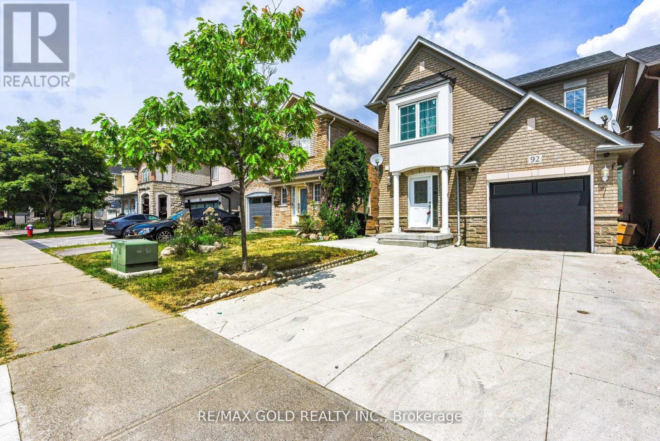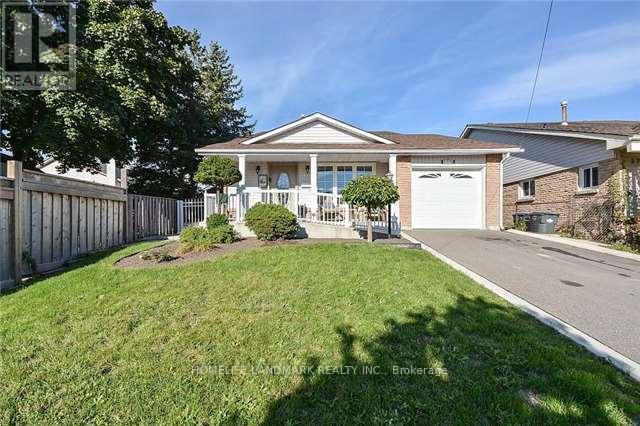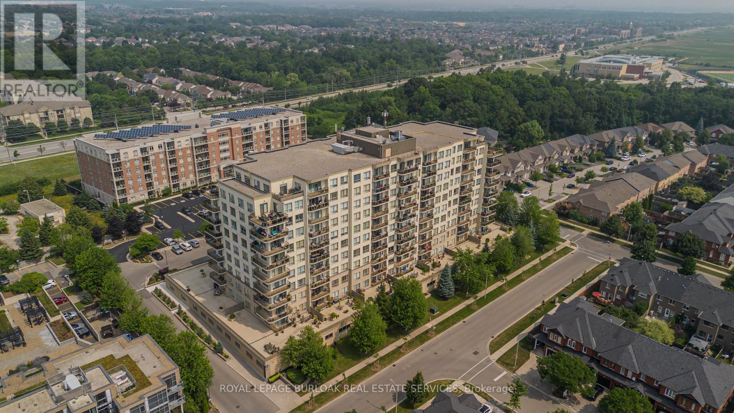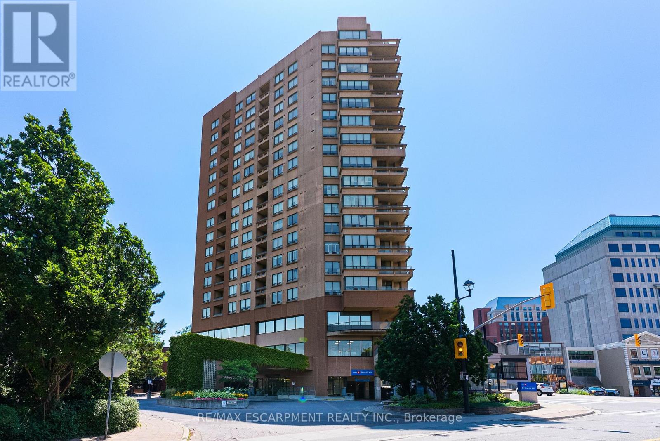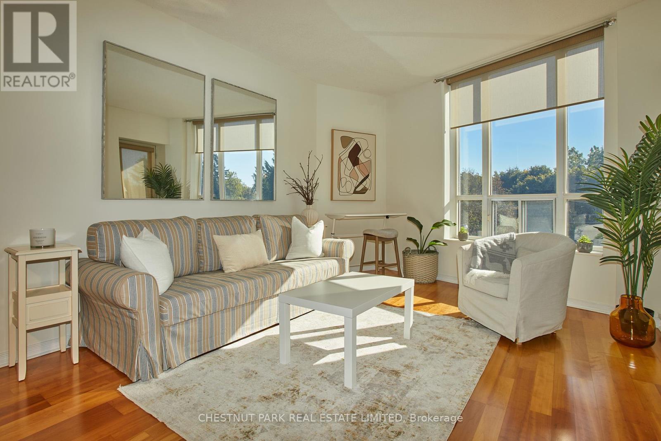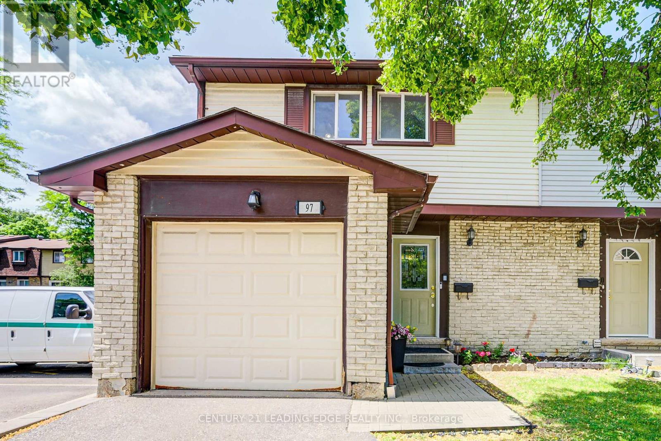Upper - 39 Mallard Crescent
Brampton, Ontario
Rent A Newly Renovated and Fully Painted Lovely Spaced Raised Bungalow! Upper Level Only, With 3 Large Bedrooms and 2 full washrooms, Oversized Living & Dining Area With Balcony Walkout, Semi Ensuite Master, 2nd Br- Walkout To Yard! Close By Highway 410 & 407, Transit, Schools & All Amenities! Garage & Large Driveway, Separate Laundry. Fantastic Layout. Basement Leased Separately With North Side Driveway Strip. Fully Renovated Washrooms. (id:60365)
2104 - 6 Dayspring Circle
Brampton, Ontario
Ground floor unit 2 + 1 Bedroom , 2 bath, massive locker beside Parking spot, 2 parking spots, and 2entrances to the apartment. Million dollar view overlooking a conservation area (with wild life), in a gated community. Everything just renovated after being vacated. Beautiful oak shutters throughout. Appliances brand new or fairly new. Separate furnace and ac unit. Move in ready, no occupants. Front door and private back patio entrance with lounge area and access to main parking lot. Resort type living, with no worries of new developments on the picturesque conservation area. Fresh paint throughout. Brand New countertops, faucets, light fixtures. Ready to move in, Flexible closing. (id:60365)
Basement - 422 Blinco Terrace
Milton, Ontario
**Legal Basement Apartment Brand-New** Absolutely Stunning! Has Been Professionally Finished To**Meet All Fire Code** And Safety Requirements, Offering Peace Of Mind And Secure Living.Features Include A Spacious Living Room With Three Oversized Windows For Natural Light, PotLights Throughout, An Upgraded Modern Kitchen Includes Quartz Countertops, And Brand NewAppliances Such As Stainless Steel Fridge, Stainless Steel Smooth-Top Electric Range, AndWasher & Dryer, One Bedroom, And A Full Washroom With A Well-Designed Bathroom And A LedLighting Mirror. Private Separate Entrance And One Parking Spot Included. Located In TheThriving Clarke Neighborhood Of Milton, Offers Easy Access To Highway 401 For Commuting,Proximity To Quality School, And Quick Trips To Off-Leash Dog Parks And Cedar Hedge Parks.Convenient Location With Easy Access To Highway 401, 8 Minutes West To Milton GO Station And Real Canadian Superstore, 3 Minutes South To Rabba Fine Foods (24hr Grocery), And 8 Minutes East To Toronto Premium Outlets. Transit Is Available, Though Having A Car Is Beneficial For Daily Convenience In This Predominantly Suburban Area. (id:60365)
265 Mortimer Crescent
Milton, Ontario
Welcome to this bright and spacious 1700 sq. ft. townhome by Mattamy Homes, perfectly nestled on a rare, premium extra-large corner lot situated on a quiet crescent in Milton's sought-after community of Harrison. This stunning home features a modern open-concept layout with a gourmet kitchen showcasing granite countertops, a stylish backsplash, stainless-steel appliances, and a brand-new stove. The expansive breakfast area flows seamlessly into the sun-filled living and family rooms, creating an inviting space for entertaining and everyday living. Rich dark walnut finish hardwood floors, generously spanned pot lighting, and integrated ceiling speakers combine to create an ambiance of refined luxury. A main-floor powder room (third washroom) adds extra comfort and convenience. Upstairs, discover three generously sized bedrooms, two beautifully appointed bathrooms, and a dedicated laundry room for added convenience. Additional features include central vacuum, air exchanger and custom zebra blinds. Step outside to a meticulously landscaped, extra-wide backyard perfect for outdoor gatherings, gardening, or simply relaxing. The northeast exposure fills the home with natural daylight throughout the day. The partially finished basement offers excellent potential for a future recreation area, in-law suite, or income-generating space .Located within walking distance to schools (P.L. Robertson Elementary & Elsie McGill Secondary), shopping, public transit, and the Milton Velodrome, with quick access to Highways 401, 403, 407, and the QEW. This property is exceptionally well-maintained, very clean, and truly move-in ready an ideal blend of space, style, and convenience! (id:60365)
33 - 300 Ravineview Way
Oakville, Ontario
BRIGHT END UNIT LOCATION in the Brownstones! With two large primary bedroooms, an open concept office and a spacious two 2-car garage, this one of a kind condo townhome is a real gem, situated in this boutique complex built by Legendcreek homes. The Wedgewood Creek community features highly regarded schools, and this convenient Northeast Oakville location provides easy access to the QEW and 407 for commuting. This unique 2 bedroom plus loft-den end unit townhome is ideally situated fronting onto a tranquil pond and backing onto a lush ravine, and offers access to true natural beauty with the feel of casual elegance. A large living room filled with light from the extra-large picture windows gives view to lush greenery. Gleaming maple hardwood flooring, 9 ft. ceilings with potlights, California shutters, and a classic gas fireplace create warmth and coziness to this gathering space. The kitchen with upgraded maple cabinetry and breakfast room walks out to a new large private two-tier deck. The large 2 car garage with loads of storage shelving provides direct inside access to the main floor. There is a 2 piece powder room on the main floor. Upstairs are two spacious bedrooms, each with windows on all 3 sides of the room, walk in closets and ensuite bathrooms, creating two primary suites. The open concept office separates the bedrooms and the second floor laundry room with linen closet create added convenience. The basement is fully finished and includes a three piece washroom, making it suitable for an additional bedroom, media room, or multiuse space. Trails provide walkability to Iroquois Ridge HS and Community Centre with library and pool and shopping and highwway access a short drive away. Fantastic location! Dont miss your chance to live surrounded by nature in the highly sought after private complex, with all the modern conveniences offered with condominium living. The perfect choice for active downsizers. (id:60365)
1005 - 30 Malta Avenue
Brampton, Ontario
Bright and spacious 2 Bedroom + Den, 2 Bath condo with rare 2 parking spots in a highly desirable Brampton neighborhood! Freshly painted with a renovated kitchen and panoramic views from every room. Maintenance fee includes all utilities. Amenities: outdoor pool, tennis court, gym, sauna, party room & ample visitor parking. Prime location near Hwy 410/401/407, malls, schools, Sheridan College, rec centre, future LRT & more! (id:60365)
92 Penbridge Circle
Brampton, Ontario
Welcome to this beautiful 3-bedroom detached home with finished basement with separate entrance and Extended driveway. Nestled in one of the most desirable and family-friendly neighborhoods. The main and second floors feature rich hardwood throughout, adding warmth and character. The open-concept layout flows seamlessly into a generous living and dining space, ideal for both family living and entertaining. The chef-inspired kitchen with beautiful countertops, undermount lighting, ample cabinetry, and a breakfast bar, combining functionality with style. Natural light fills the home, creating a bright, airy ambiance throughout and enough pot lights to brighten home . The exterior offers the added convenience of 3 car parking with extended driveway. The finished basement with a separate entrance includes a spacious bedroom and a full kitchen additional living area perfect for extended family, guests, or potential income. Basement finished; retrofit status. The private backyard is built for entertaining with a large deck and patio, ideal for summer gatherings and outdoor dining. Located within walking distance to top-rated schools, Cassie Campbell Community Centre, shopping plazas, parks, and public transit, with quick access to Mount Pleasant GO Station. This is a well-maintained, move-in-ready home in a prime location exceptional opportunity not to be missed. (id:60365)
Lower - 2770 Quill Crescent
Mississauga, Ontario
Separate Entrance, No Need To Share Anything With Upper Level. 2 Bedroom Plus 1 Family Room(Could Be 3rd Bedroom), 1 Large Living/Rec Room With Wet Bar, 1 Washroom. Bright And Spacious. Close To Meadowvale Town Centre, Parks, Hwy 401/407, Go Station. (id:60365)
410 - 1998 Ironstone Drive
Burlington, Ontario
Welcome to Millcroft Place where thoughtful design meets carefree living in the heart of Uptown Burlington. This sought-after residence is ideal for those looking to downsize without compromise, offering a spacious layout, elegant finishes, and a vibrant community. You'll enjoy the ease of a low-maintenance lifestyle with shopping, dining, transit, parks, and trails all within walking distance. From the moment you walk in, you'll appreciate the crown moulding throughout, warm hardwood flooring in the main living areas, and oversized windows that flood the space with natural light. The kitchen is as functional as it is welcoming, with a peninsula breakfast bar, classic tile backsplash, ample cabinetry, and a pantry for all your essentials. Whether you're hosting dinner or enjoying a quiet meal at home, the full-sized dining area offers the flexibility and space to suit your lifestyle. The living room is expansive and inviting, anchored by a cozy gas fireplace that adds warmth and charm to the space. Walk out onto the large, private balcony with sleek glass railing perfect for relaxing with your morning coffee, tending to a container garden, or watching the sunset in peace. The primary bedroom is a true retreat with a large window, walk-in closet, and private 3-piece ensuite featuring a sleek glass shower. A second bedroom provides space for guests, a home office, or hobbies, while the 4-piece main bathroom offers a quartz-topped vanity and modern finishes. Additional conveniences include in-suite laundry, one underground parking space, and a private storage locker. Enjoy a friendly, well-maintained building with top-tier amenities including an exercise centre, party room, beautifully appointed indoor and outdoor seating areas, and ample visitor parking. All of this just steps from shopping, dining, transit, and Millcroft's scenic parks and trails. This is downsizing done right. Welcome home. (id:60365)
409 - 1 Belvedere Court
Brampton, Ontario
Walk-out to the rooftop terrace - ideal for relaxation & fun summer nights entertaining family & friends! Spacious primary bedroom features a larger closet. Versatile den w/spacious closet & double entrance doors is super ideal layout, perfect for working from home or hosting guests. Do you like to cook? You'll appreciate the tall kitchen cupboards & euro design. This bright & trendy 1+1 bedroom unit has been freshly painted, newly sanded herringbone floors, excellent amenities. Low cost monthly fees & all located in downtown Brampton. Steps to Gage park, GO station, YMCA, Rose Theatre, Restos & Cafes! (id:60365)
413 - 451 Rosewell Avenue
Toronto, Ontario
Are you ready for a new chapter in a delightful condo? Needing a lifestyle change, doesn't mean 'sacrifice' when your new space offers everything you need and more. Nestled in the heart of Lawrence Park, this location is surrounded by beautiful parks and top-tier schools, providing a serene and enriching environment. And when you're in the mood for some city life, a short walk takes you straight to Torontos lively cultural scene. Wave goodbye to yard work and snow shoveling! Instead, enjoy sipping your morning brew on a sunlit south-facing balcony as the large windows and high ceilings invite in an abundance of natural light, creating an uplifting atmosphere. The primary bedroom offers a walk-in closet, ensuite bathroom, and extra linen storage, perfect for organizing your space or indulging in a little retail therapy. The smart split-bedroom layout provides both privacy and comfort, with the second bedroom conveniently located near a full bathroom.Join a warm, welcoming community in this well-managed, low-rise building that offers 24-hour concierge service in the adjoining lobby. You can travel or step out with peace of mind knowing your home is secure. (id:60365)
97 - 45 Hansen Road
Brampton, Ontario
Stunning End Unit Townhouse With 4 Bedrooms & Garage Parking!!( This One Will Go Fast! You Can Just Move In And Enjoy. Feels Like A Semi & Features Huge Living/Dining Open Concept , W/Out To Huge Fenced Backyard, Modern Kitchen With Back Splash, No Carpet Through Out. Hardwood flooring on the main floor (Living room and Dining room), Upper Level With Luxury Vinyl Plank, 4 Very Good Size Bedrooms With Finished Basement. Upgraded Main washroom. New kitchen backsplash, and living room accent wall upgrades. Maintenance Fee Includes water, internet, Cable TV. Transit ,Shopping Plazas, Parks & Schools Nearby. minutes away to Brampton downtown and the GO train station. (id:60365)

