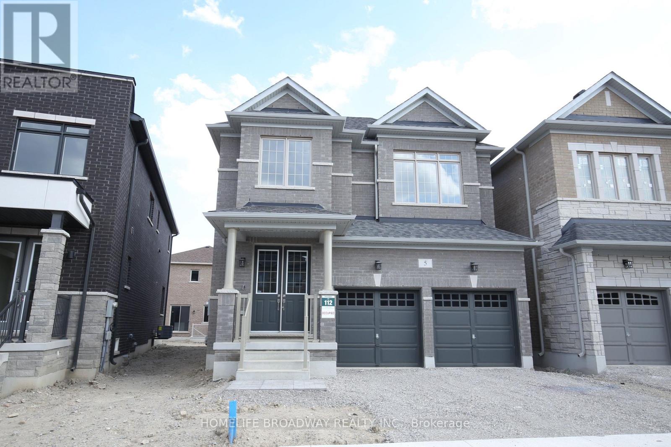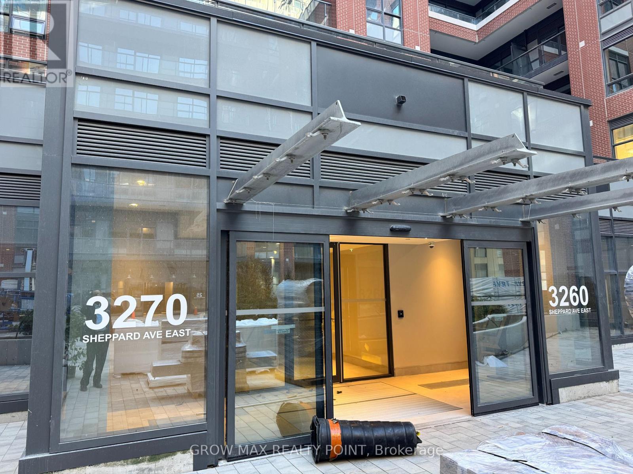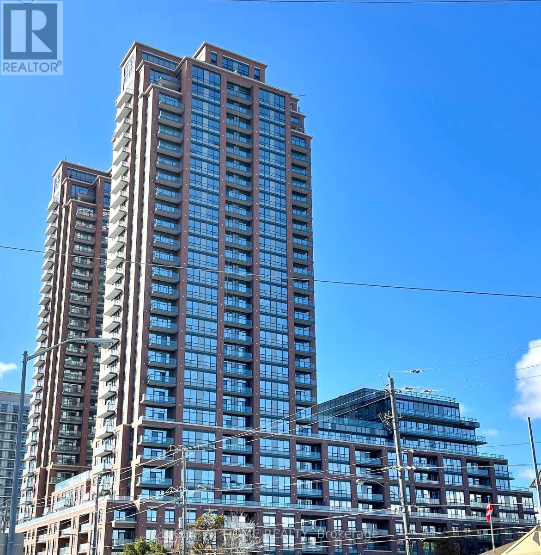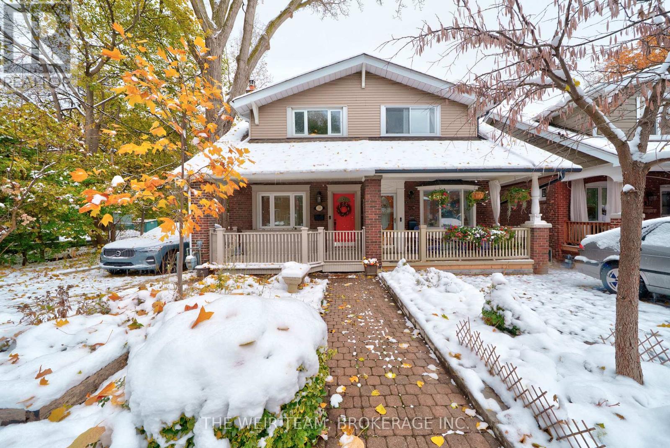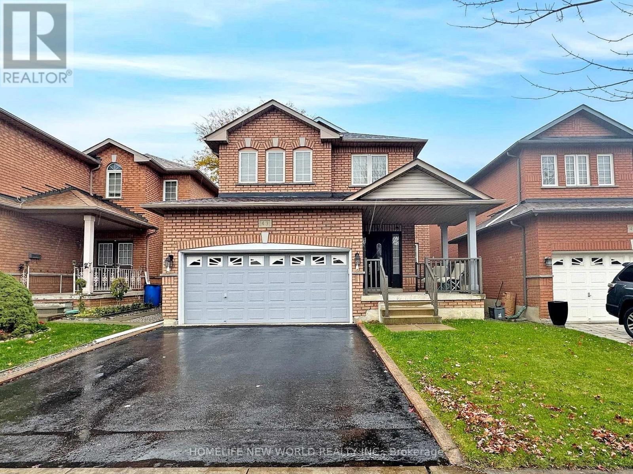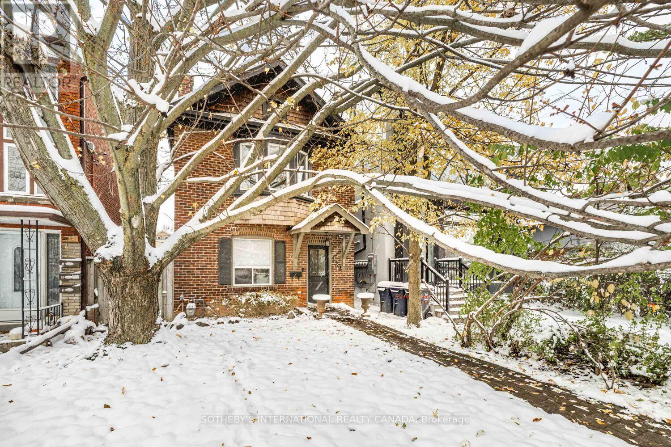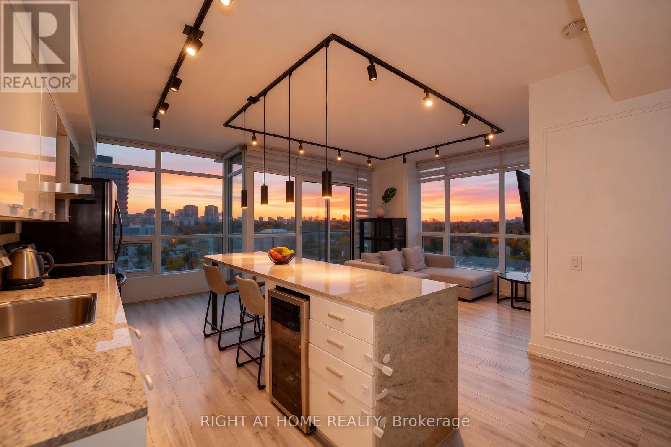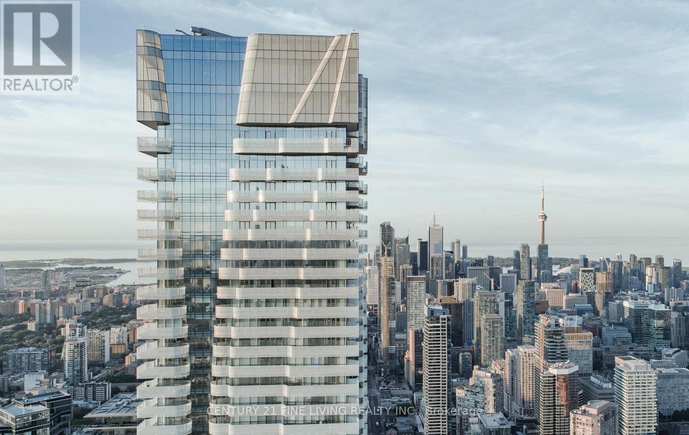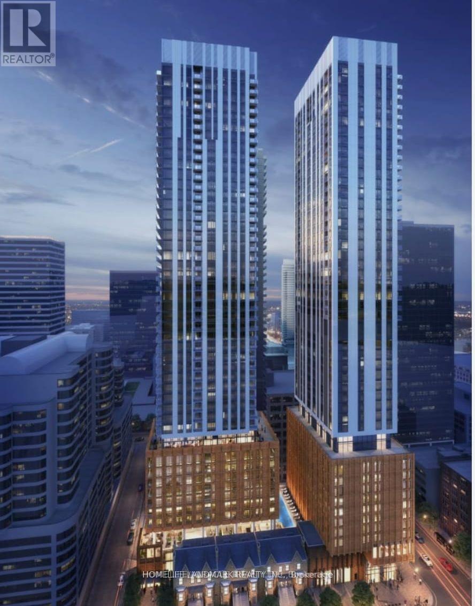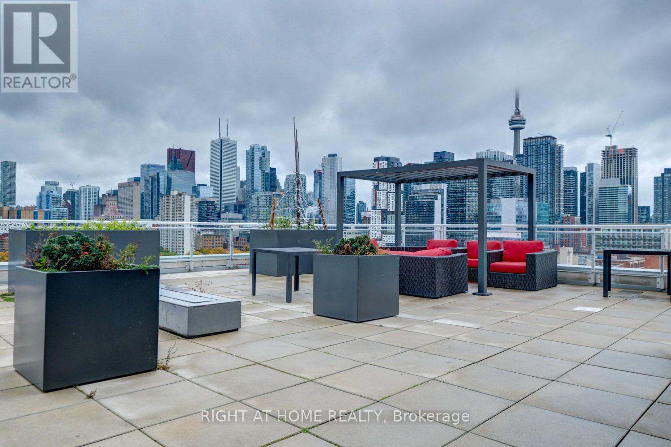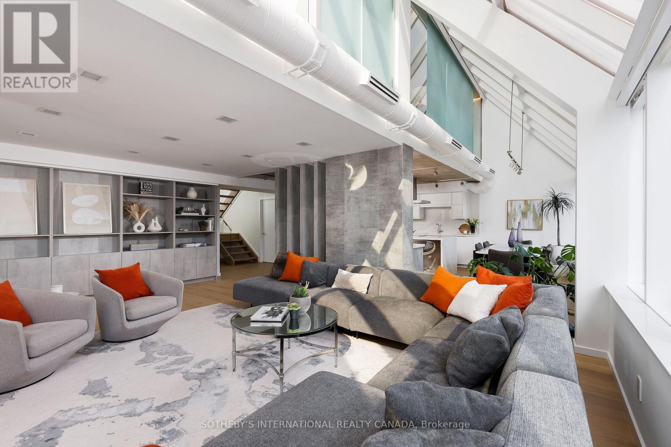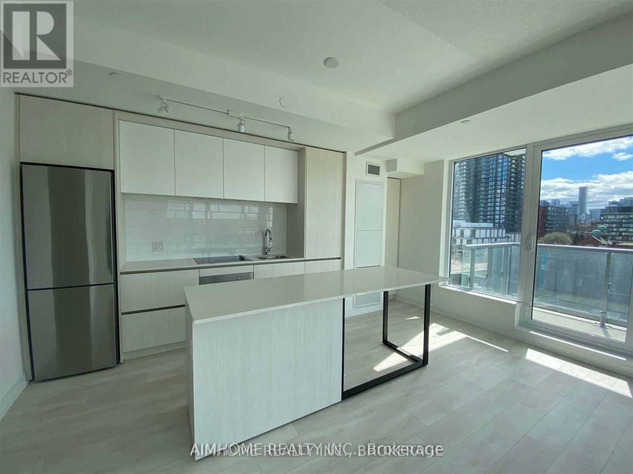5 Boccella Crescent
Richmond Hill, Ontario
Brand New Four-Bedroom Detached Home with Double Garage in Richmond Hill, Featuring a South-Facing Orientation for Abundant Natural Light. Open-Concept Design with 10' Ceilings on the Main Floor and 9' on the Second. Hardwood/Laminate Flooring Throughout. Includes a Center Island with a Breakfast Bar. Conveniently Located Minutes from Highway 404, Costco, Supermarkets, Restaurants, Plazas, Bus Stations, and GO Train Station. (id:60365)
1029 - 3270 Sheppard Avenue E
Toronto, Ontario
Location..!! Location..!! A Great opportunity to live in a Brand New Modern Condo Featuring An Open-Concept Layout With An inviting, Bright and Airy Living Room And Ensuite Laundry For an Added Convenience. Enjoy Sleek Vinyl Flooring Throughout And A Spacious Kitchen Complete With Stainless Steel Appliances And Quartz Countertops, Perfect For Cooking And Entertaining. The Primary Bedroom Offers A Huge Mirrored Closet And A Walkout To A Private Balcony, Ideal For Your Morning Coffee Or Evening Relaxation. A few Minutes To Fairview Mall, Scarborough Town Centre,Highway401, And 404/DVP. Multiple TTC Bus Routes Across the building right on Sheppard Avenue And a few steps to Warden Avenue. The Don Mills Subway Station is few blocks away. Close to Agincourt GO Station. A Family-Friendly Community With Top-Rated Schools, Beautiful Parks, And Close Proximity To Future Transit Expansion. The bedroom has large window and a huge oversized double closet. The stylish L-shaped kitchen features many upgrades: tall, high-gloss designer cabinetry, quartz countertops, under-cabinet lighting, glass tile backsplash, and a double under-mount stainless steel sink.Full-size Whirlpool stainless steel appliances.This modern building offers an Amazing Amenities like sport lounge, swimming pool, social/party room, outdoor terrace with BBQ area, Yoga studio, kids' play zone, 24h concierge. Unbeatable location! Shopping & Dining, minutes to Fairview Mall and Scarborough Town Centre. A must see..!!! Unit comes with a Locker and a UG parking. Bring an Offer before its Gone..!!!! A RARE FIND AT THIS PRICE WITH PARKING & LOCKER.!! (id:60365)
1405 - 3260 Sheppard Avenue E
Toronto, Ontario
NEW & NEVER-LIVED IN 1+DEN CONDO available for RENT in PRESTIGIOUS PINNACLE EAST. This is one of the BEST LAYOUTS & SPACIOUS 1 BEDROOM + DEN (almost like Two Bedrooms) ON THE 14TH FLOOR with its own PRIVATE BALCONY, LOCKER and an UNDERGROUND PARKING in this GRAND BUILDING complex comprising STATE OF THE ART AMENITIES. Get that amazing workout in the GYM, flex and rejuvenate in the YOGA ROOM, Host in its all inviting PARTY ROOM, Get all the Sun while you soak yourself in the OUTDOOR POOL, relax in the HOT TUB & socialize in its expansive OUTDOOR TERRACE ++ LIBRARY, KIDS PLAY AREA & SPORTS LOUNGE. TOTAL 630 sq. ft. including 598 sq. ft. UNIT + 32 sq. ft. BALCONY / CLOSE TO MANY PARKS & TAM O'SHANTER GOLF COURSE / SHORT DISTANCE TO AGINCOURT MALL, SCARBOROUGH TOWN CENTRE, PACIFIC MALL. LIVE LIFE LARGE and WORK / LIVE in the CITY with great connectivity via TTC (DON MILLS), GO (AGINCOURT GO), 401 & DVP. ** WHY NOW & WHY THIS CONDO? ** > GREAT LAYOUT > GOOD VIBE & VIEW > GORGEOUS & BRAND NEW !! THIS WILL GO FAST !! BOOK YOUR VIEWING NOW (id:60365)
31 Glenmount Park Road
Toronto, Ontario
Welcome to this amazing three-bedroom, two-bathroom home nestled in Toronto's highly desirable Upper Beaches neighbourhood. This property sits on an oversized lot and features an unbelievably large backyard complete with a gorgeous deck. This home boasts an open concept floor plan, hardwood floors throughout, 8 foot basement ceilings and a sought after two car private driveway! You'll love entertaining year round, indoors or out or simply cozying up in the basement to watch a movie or the big game after a family meal prepared in your spacious kitchen featuring quartz countertops, stainless steel appliances and a walk-out to the back deck. The generously sized bedrooms will ensure that your family will have ample room to grow into this home where you're sure to be happy for many years. All of this in one of Toronto's most sought after neighbourhoods close to great schools, plenty of outdoor spaces, shops, restaurants, grocery stores and public transit. Welcome to your next home! (id:60365)
Basement - 43 Castleford Drive
Toronto, Ontario
Don't miss the opportunity to lease a New Luxuriously Renovated 2-bedroom, 2-bathroom Basement Apartment. Newly Renovated Top to Bottom with High-end finishes throughout, Featuring a Private Separate Entrance, Soundproof-insulated Walls & Ceilings, High Above-grade windows for exceptional natural light. The Stylish Modern Kitchen with a large Central Island flows seamlessly into an Oversized Open-concept Living & Dining space. Enjoy in-suite Laundry and one exclusive driveway parking space. All appliances are Brand New. Be the First to Live in this immaculate apartment! Unbeatable location! Just a short walk to Day Care Center, Schools & TTC, and quick access to Hwy 401/404. (id:60365)
122 Kenwood Avenue
Toronto, Ontario
Experience the ease and comfort of freehold living in the heart of Humewood-Cedarvale, a community known for its welcoming character, mature tree lined streets, and outstanding access to everyday conveniences. This well maintained 2-storey residence sits on a generous 25 by 130 foot lot and offers three car parking via the laneway. Inside, the main floor provides a warm and functional layout with a gas fireplace in the living area, a combined dining space, and a thoughtfully designed kitchen with a breakfast bar and granite counters. A spacious family room with a second gas fireplace and walk-out to the rear deck creates an ideal gathering place.The second level features a serene primary bedroom with a walk -in closet, gas fireplace, cathedral ceiling, and walk-out to a private deck. Two additional bedrooms, both with excellent storage and natural light, complete this level along with a four piece bath. The finished lower level provides valuable extended living space with a recreation room, two guest bedrooms, a three piece bath, storage, and a dedicated laundry area. Residents enjoy close proximity to St. Clair West shops, cafes, restaurants, and the vibrant Wychwood Barns Farmers Market. The home is located within a coveted school district and offers convenient access to the St. Clair streetcar and subway connection. A wonderful opportunity to join a community where families choose to live, grow, and thrive. (id:60365)
Ph02 - 15 Singer Court
Toronto, Ontario
Spectacular Penthouse Luxury Living at Its Finest - Fully Furnished Corner Unit! Welcome to the exclusive Penthouse collection at Concord Park Place - a stunning Fully Furnished 2 Bedroom + Den corner unit offering 1,000 sq ft of beautifully upgraded living space plus a private balcony with unobstructed East, West, and North views. This rare Penthouse features floor-to-ceiling windows on multiple sides, flooding the home with natural light and showcasing breathtaking sunrises, sunsets, and panoramic city vistas. Completely renovated with high-end finishes, this residence features a modern open-concept layout, premium flooring, and designer lighting throughout. The elegant kitchen includes a Samsung stainless-steel fridge, Bosch dishwasher, and sleek cabinetry. The living area comes complete with a 65" Smart TV and stylish furnishings - truly move-in ready. Both bedrooms are spacious and offer exceptional privacy and views. The versatile den is ideal for a home office or study area. A Samsung washer/dryer provides maximum convenience. Enjoy resort-style amenities including an indoor pool, hot tub, gym, party room, guest suites, BBQ area and more. Ideally located with quick access to Hwy 401/404, Sheppard Subway, GO Transit, Bayview Village, and Fairview Mall. A rare fully furnished Penthouse corner unit - offering luxury, space, and views that elevate your everyday living. (id:60365)
6202 - 1 Bloor Street E
Toronto, Ontario
Complete Privacy. ***COMPLETELY FURNISHED***, Move-in Ready Stunning Condo With Unobstructed View Of The City And Lake Ontario. JUST BRING YOUR LUGGAGE AND START LIVING! Enjoy Watching Sunrises With Cups Of Coffee. Direct Subway Access To North/South And East/West Lines, Huge Balcony, Indoor Pool And Heated Outdoor Pool, Spa Facilities With Hot & Cold Plunge Pools, Therapeutic Sauna, BBQ Area, Outdoor Desk And Gym. 24-Hrs Concierge, Yoga Studio. 100/100 Scores Of Restaurants, Museums, Theaters, Universities, Shopping. (id:60365)
1012 - 8 Widmer Street
Toronto, Ontario
Conrner unit Condo In Toronto's Entertainment District! new s/s appliances, ceiling-to-floor windows, 2 bathrooms, and one balcony. Perfect location with Walk Score 100, Transit Score 100, Located opposite Hyatt Regency. Walking distance to the St Andrew subway station, Bus and streetcar routes are all nearby. Great place for professionals and families. Don't miss this great opportunity! (id:60365)
701 - 10 Willison Square
Toronto, Ontario
A rare 3 Bedroom, 2 Bathroom condo in one of the most energetic and culturally rich neighbourhoods in downtown Toronto. This beautifully presented suite offers a bright open layout with modern finishes, making it feel warm, spacious, and truly livable - a real home in the city.Step outside and you're surrounded by everyday convenience - Chinatown, Kensington Market, Queen West, top restaurants, parks, shops, and TTC streetcar just steps away. The lifestyle here is unbeatable.Relax or entertain on the rooftop patio garden featuring BBQ stations and panoramic city views - the perfect way to enjoy urban living from above.Vacant, professionally staged, and ready to move in. Opportunities to own 3 bedrooms downtown in a location like this are extremely rare. This is the condo people dream of living in. (id:60365)
Ph 912 - 82 Lombard Street
Toronto, Ontario
Own a huge Rock Star King East Two-Storey Penthouse Loft with a private party-sized rooftop terrace offered at $672 per square foot! This rare 3 bedroom + den, or 2 bedroom with 2 fabulous offices, can not be recreated in Toronto...ever! Industrial chic Renovation with contemporary elegance. Dine under the stars in sky-lit 2 storey family sized dining area, spacious kitchen, island seating, dry bar with wine fridge make for great entertaining. Wide plank Oak floors throughout, bedrooms with luxurious ensuites, primary has 5 piece. and 2 walk-in closets. Stylized smooth, vaulted and concrete ceilings, with designer lighting, ceiling and stairwell cool integrated rope lighting. Laundry Room with full-size W/D, sink, cabinets, plus in-suite wardrobe / locker. Boutique 16-suite building, only 2 suites per floor. Steps to renowned restaurants, designer home decor row, St. Lawrence Market, St. James park, TTC, easy access to Lakeshore/QEW. (id:60365)
W509 - 225 Sumach Street
Toronto, Ontario
** Bright Corner Unit ** Unobstructed West City View ** Spacious 1+1 Bedroom Unit At 645 Sqft + Balcony ** Den Has A Large Window & Can Be Used As A Second Bedroom ** 9' Ceilings ** Open Concept Modern Kitchen Design With Centre Island , upgraded Quartz Counter top & Backsplash ** Spacious Living Room Walks Out To A Private Balcony ** State-Of-The-Art Gym, Kids Zone, Gardening, Roof Deck, Co-Working Spaces ** TTC Streetcar Right At Your Doorstep **Transit Score Of 100/100 ** Steps To Park, Aquatic Centre ,Distillery District...** Room Size Please See The Floor Plan Attached** (id:60365)

