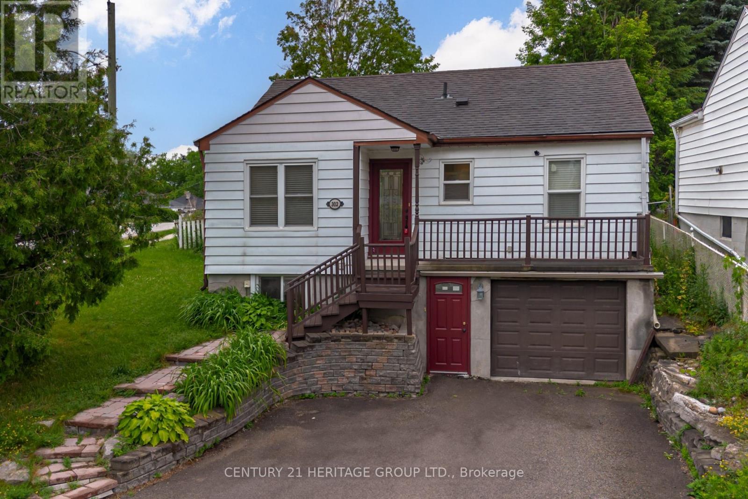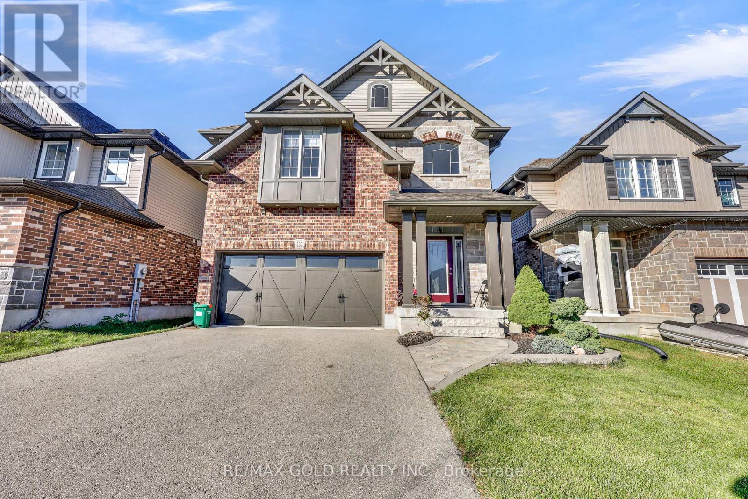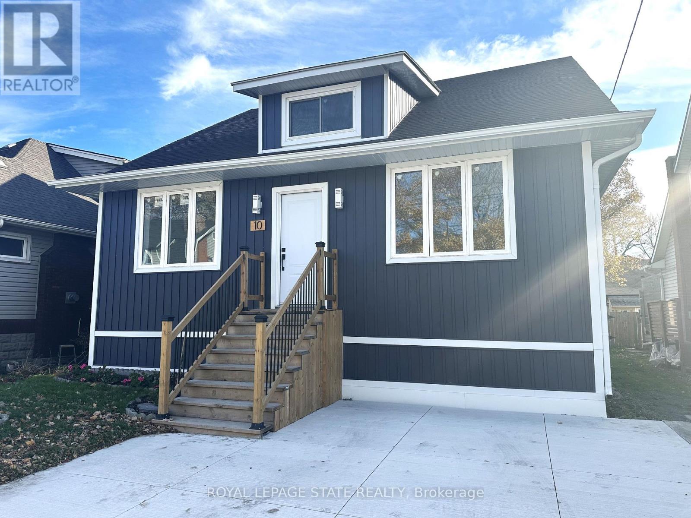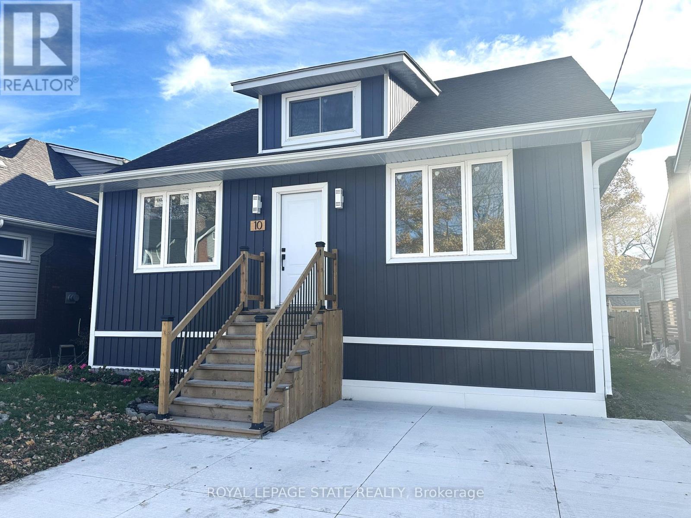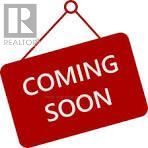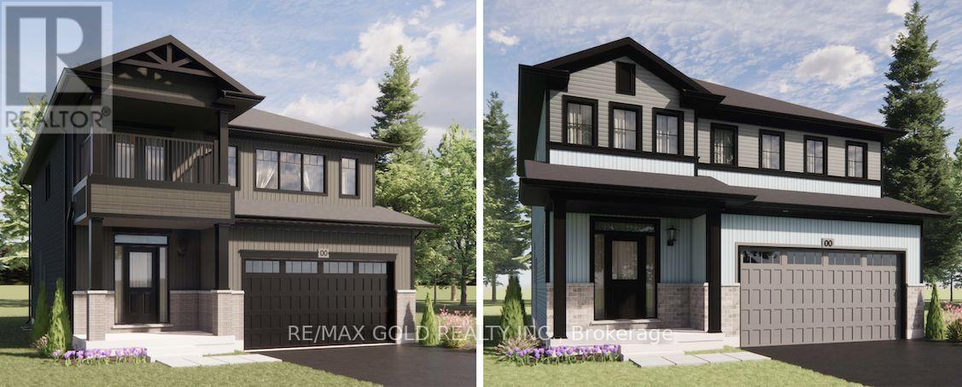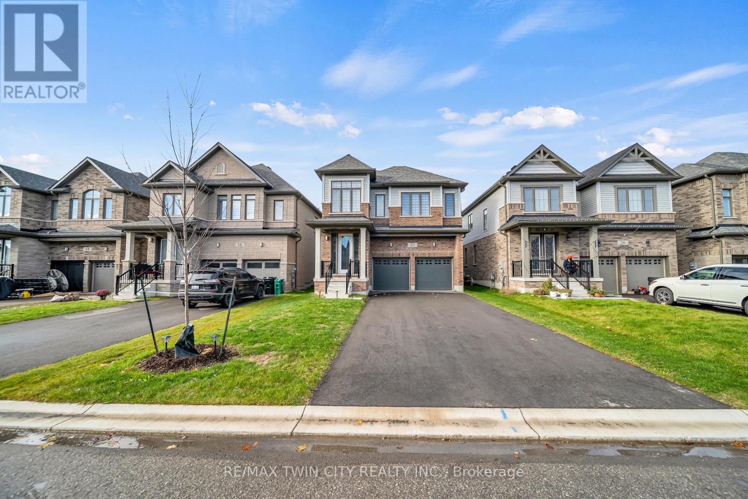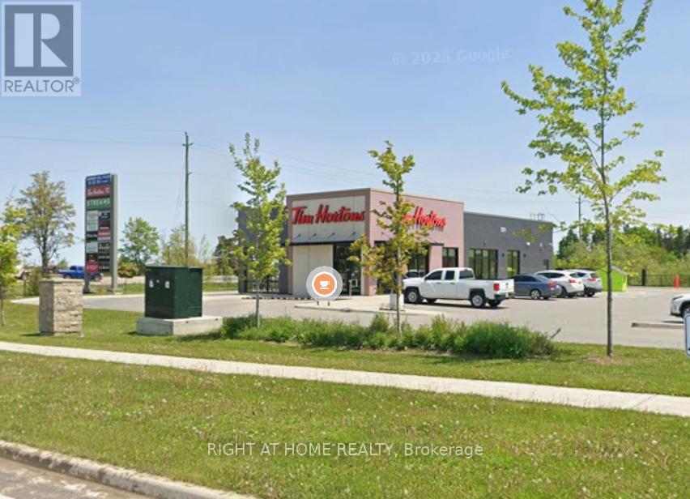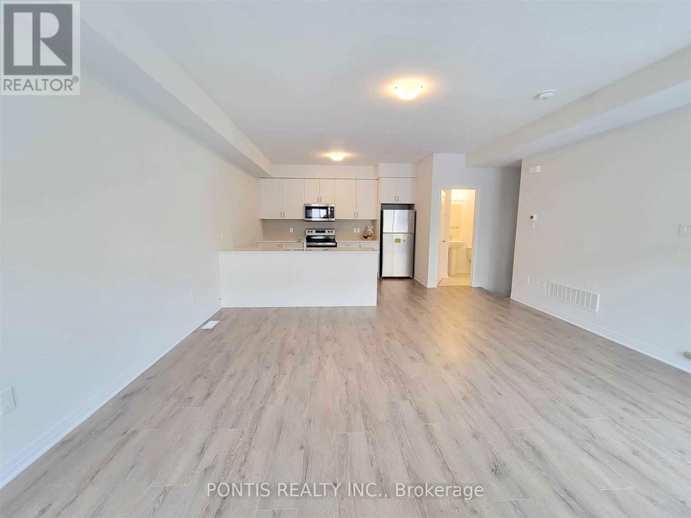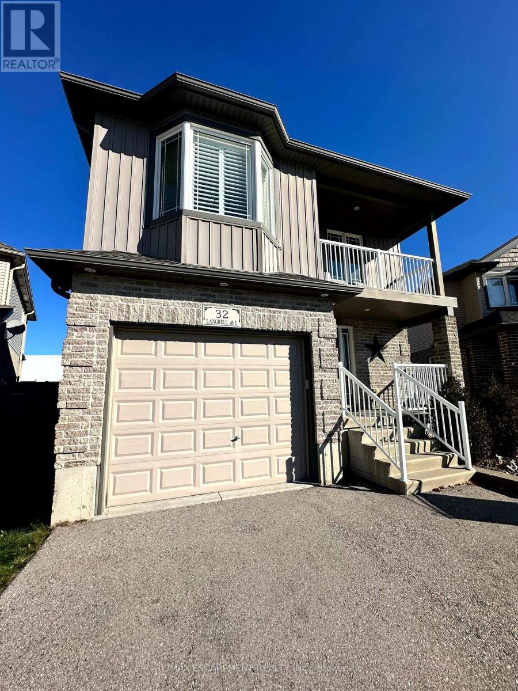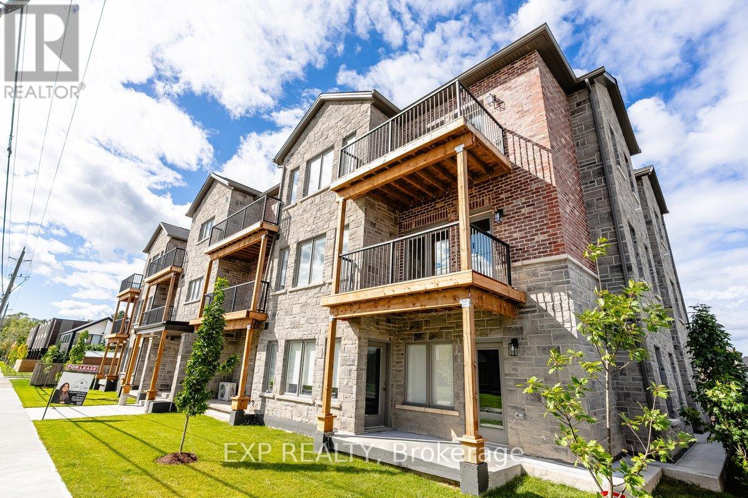Main (Upper Level) - 302 Avenue Road
Newmarket, Ontario
Welcome to this stunning 3-bedroom, 2-bath home ***Main Floor***, fully renovated with style and comfort in mind. Nestled in a quiet, family-friendly neighborhood, this south-facing home is filled with natural light through large windows and an open-concept layout - perfect for family gatherings. The modern kitchen offers stainless steel appliances, plenty of cabinetry, and a cozy breakfast area with a walk-out to a private, fully fenced backyard - ideal for kids and entertaining. Located close to excellent schools, parks, walking trails, Upper Canada Mall, public transit, and Hwy 404/400, this home provides everything your family needs for a convenient and vibrant lifestyle. Move in and start creating lasting memories! (id:60365)
137 Passchendaele Street
Woodstock, Ontario
Introducing this remarkable home in North Woodstock - Welcome to 137 Passchendaele Street! A 2017-built home, located in one of the most family-friendly communities of the city, where you'll enjoy the stone's stones-throw proximity to the area's best schools, playgrounds for your children, access to parks, & express access to the 400 series highway that is only 5 minutes away. If curb appeal could kill, this home would be guilty! Perfectly manicured landscaping, fresh interlock walkway & upgraded facade finishes welcome you as you pull into the driveway. Stepping inside, you're greeted by a soaring 20' high entry way that draws your eyes to the recently stained hardwood staircase that'll take you all the way from the upper floor to the basement in elegant conformity. The main-floor is characterized by an airy, bright open-concept floor plan & truly is the heart of the home. The upgraded kitchen cabinetry is dressed in an eye-catching granite countertop, accented by stainless-steel appliances, has a designated pantry, and is topped with crown molding that meets the ceiling. The chefs space is separated by a large island that overlooks the dining & main living room, with direct access to the new backyard deck that'll have you enjoying every second of summer in the fully fenced yard. Upstairs features a convenient laundry room, 2 full bathrooms, & 3 bedrooms including the huge primary suite that is inclusive of a large walk-in closet & 4PC ensuite with a tile and glass shower. The real cherry on top upstairs is the 250sq/ft media room! Enjoy the space as you see fit or turn it into a 5th bedroom if your heart desires. Retreating to the lower level you will find a GORGEOUS recently finished space that boasts more than 800sq/ft and includes a wet-bar, 2nd living room with a floor-to-ceiling tiled fireplace facade, 4th bedroom, a full 4PC bathroom, plenty of storage and a cold-cellar. This home is the epitome of turnkey and looks forward to welcoming its next homeowners! (id:60365)
1 - 10 Comet Avenue
Hamilton, Ontario
Bright, fully renovated 3-bedroom, 2-bath main floor unit the Hamilton Beach neighbourhood! This stylish home boasts modern finishes, new appliances, and in-suite laundry for everyday convenience. Enjoy extra space with the included basement, perfect for additional storage. The living room features a cozy electric fireplace, creating a warm and inviting atmosphere. One dedicated parking space adds ease to city living. Just steps from Lake Ontario, embrace a vibrant beachside lifestyle with scenic walks along the shoreline, sunsets over the water, and nearby parks, shops, and cafes. Close to all amenities and transit, this unit offers comfort, style, and the perfect lakeside community experience. (id:60365)
2 - 10 Comet Avenue
Hamilton, Ontario
Experience the best of beach living in this beautifully renovated 2-bedroom, 1-bath second-floor unit! Completely updated with modern finishes, new appliances, and convenient in-suite laundry, this home blends style and comfort seamlessly. Relax by the cozy and bright, airy living space, or step out and enjoy the vibrant beach community lifestyle. Just minutes from Lake Ontario, you can take morning walks along the shoreline, enjoy scenic sunsets, or explore nearby parks, cafes, and shops. Perfectly situated close to all amenities and transit, this unit offers the ideal combination of convenience, charm, and lakeside living. (id:60365)
73 Clinton Street
Hamilton, Ontario
Charming Fully Renovated Detached Home! Welcome to your dream home in one of Hamilton's most vibrant and friendly neighborhood! This beautifully renovated 3-bedroom, 2-bathroom detached home combines timeless character with modern comfort. Step inside to find a bright, open-concept living space with stunning finishes, a stylish newer kitchen featuring stainless steel appliances. Upstairs, three spacious bedrooms offer plenty of natural light and storage. Spa-inspired bathrooms designed for luxury and relaxation. Laundry on upper level for added convinience. Mater BR with ensuite bath. Outside, enjoy a private backyard retreat - ideal for entertaining or unwinding after a long day. With updated finishes throughout, this home, it is completely move-in ready. Located on a quiet, tree-lined street just minutes from market, schools, parks, and easy highway access, this gem offers a unique blend of convenience and community perfect for families. (id:60365)
Lot 28 - 0 Front Street W
Trent Hills, Ontario
An exceptional pre-construction opportunity in the heart of Hastings, Trent Hills. These thoughtfully designed, Net Zero Ready homes feature modern layouts, premium finishes, and full customization options to suit your lifestyle. Choose from 10 beautifully crafted models, each offering future-ready living with available finished legal basements, Additional Residential Units (ARUs), and much more. Enjoy small-town charm just steps from the Trent River, parks, and everyday amenities. With convenient access to Campbell ford, Peterborough, and Cobourg, this is an ideal setting for families, retirees, and investors. $60,000 limited-time incentive off the purchase price. Lot premiums may apply. Don't miss your chance to be part of this fast-growing and highly desirable community. (id:60365)
22 Rustic Oak Trail
North Dumfries, Ontario
Welcome to 22 Rustic Oak Trail, a modern 2023-built, east - facing home in Ayr offering approximately 2800 sq. ft. of upgraded space, perfect for families looking for comfort, convenience and luxury. Key FEATURES of this Home : 1.FLEXIBLE MAIN FLOOR LAYOUT - The private room on the main level is currently used as a dining area but works perfectly as a home office or even a 5th bedroom. 2. A CHEF-INSPIRED KITCHEN - Enjoy an upgraded kitchen with a large island, built-in cooktop, built-in microwave, butler's and walk-in pantry-a dream for families who cook, host or need extra storage. 3. PERFECT BEDROOM SETUP FOR FAMILIES - Two bedrooms with their own private ensuites plus a Jack-and-Jill bathroom for the other two-no morning lineups, ideal for kids or extended family. 4. A PRIMARY SUITE THAT FEELS LIKE A RETREAT- Featuring a walk-in closet, soaker tub, double sinks and a tiled shower-your own private spa at home.This Family friendly location offers parking for 8 CARS and bonus UPSTAIRS laundry.Walking distance to a park & playground and minutes to Cambridge, Kitchener, and Hwy 401. This home truly checks all the boxes-schedule your private tour and experience it for yourself. (id:60365)
303 301 Col Phillips Drive
Melancthon, Ontario
2700 sqft drive thru unit for sale leased to Tim Hortons. Prime investment opportunity featuring a standalone Tim Hortons located in the rapidly growing community of Shelburne, Ontario. This modern drive-thru location offers high visibility, strong traffic exposure, and proximity to major retail anchors and residential developments. The property is leased to Tim Hortons, Canada's leading quick-service coffee brand, providing a secure, long-term income stream for investors. Entering the 6th year of the lease with 15 years remaining with additional extension options. This is a long term hold AAA investment. . (id:60365)
42 - 51 Sparrow Avenue
Cambridge, Ontario
Welcome to this gorgeous and extremely well-designed townhouse that offers a perfect blend of comfort, functionality, and modern living. This beautifully maintained home features a bright open-concept layout, ideal for families and professionals seeking a spacious and inviting environment. The main floor offers an airy living and dining area with large windows that bring in plenty of natural light, creating a warm and welcoming atmosphere throughout the space. The kitchen is thoughtfully designed with granite countertops, stainless steel appliances, ample cabinetry, and a functional layout that makes cooking and entertaining enjoyable. Upstairs, you will find 3 generous-sized bedrooms, each offering excellent closet space and large windows. The primary bedroom features a comfortable layout suitable for a queen or king-sized bed and includes access to a full washroom. With 2 full washrooms on the upper level plus a convenient main-floor powder room, this home provides plenty of comfort and practicality for daily living. The entire property is clean, well-kept, and move-in ready, offering a wonderful opportunity for tenants looking for a full-house rental with no shared spaces. Additional features include private laundry, modern finishes, and a layout that provides both privacy and convenience for all household members. Situated in a prime location close to schools, parks, shopping plazas, grocery stores, dining, and all essential amenities. Easy access to major roads and transit makes commuting convenient. This home truly offers an excellent lifestyle for those seeking space, convenience, and a modern living experience. Available immediatley. (id:60365)
32 Andrew Drive
Kawartha Lakes, Ontario
Fabulous, move in ready family home in sought after Lindsay neighborhood. Quality upgrades throughout, eat in kitchen, large bright living/dining combo, sunroom overlooking the pool is the perfect place to relax and read a book, primary bedroom features 3 pc ensuite, lower level features a cozy family room with gas fireplace and walk out to your backyard oasis featuring heated inground pool and hot tub, pool is fenced for your kids and pets safety and piece of mind, the basement features a cozy rec room with gas fireplace, kitchenette and 4th bedroom/office, would be perfect for in law or teen retreat, Fantastic Area, Quiet Street, Playground Steps Away & Close To Rec Center, Shopping & Schools. Spacious Main Floor With Large Entrance & Access To Double Garage, Full Dining Room & Living, over 50k in recent updates including roof/2025, garage door/2024, pool liner/heater/filter/jet/2025, pool pump/2022, furnace/2022, kitchen and appliances/2024 (id:60365)
32 Langrell Avenue
Tillsonburg, Ontario
32 Langrell Avenue Situated on a private pie-shaped lot with an extended driveway, this move-in ready home offers over 2,000 square feet of above-grade living space, plus a fully finished basement. The property includes five bedrooms and two and a half bathrooms. The main floor features an open-concept layout with laminate and tile flooring, updated lighting, and large windows providing natural light. The living room and a convenient powder room complete this level. The kitchen is equipped with stainless steel appliances, quartz countertops, a subway tile backsplash, and an island with seating for four. Upstairs includes a family room with access to a covered balcony, a primary bedroom with a walk-in closet and 4-piece ensuite, two additional bedrooms, and another full bathroom. The finished basement includes two bedrooms, a recreation area, and a large laundry room, offering flexible use for guests, office space, or storage. The backyard is fully fenced and features a concrete patio, landscaped areas, and no rear neighbor's. Located in a family-oriented neighbourhood, the property provides proximity to schools, parks, shopping, and quick access to Highway 401. (id:60365)
305 - 163 Port Robinson Road
Pelham, Ontario
2 bedroom, 2 bathroom, luxury unit in Welland.Over 950 square feet! Open concept living room/dining room/kitchen with large walk in coat closet and in-suite laundry. Includes 1 exclusive parking spot , Also includes Stainless Steel Fridge, Stove and Dishwasher. Great location with meridian community centre in walking distance and 5 mins drive to shops, restaurants, grocery store, parks and schools. Easy access to the highway and Welland Canal Parkway trail. 10 min. to Brock University & downtown St. Catharines. 1 year lease. (id:60365)

