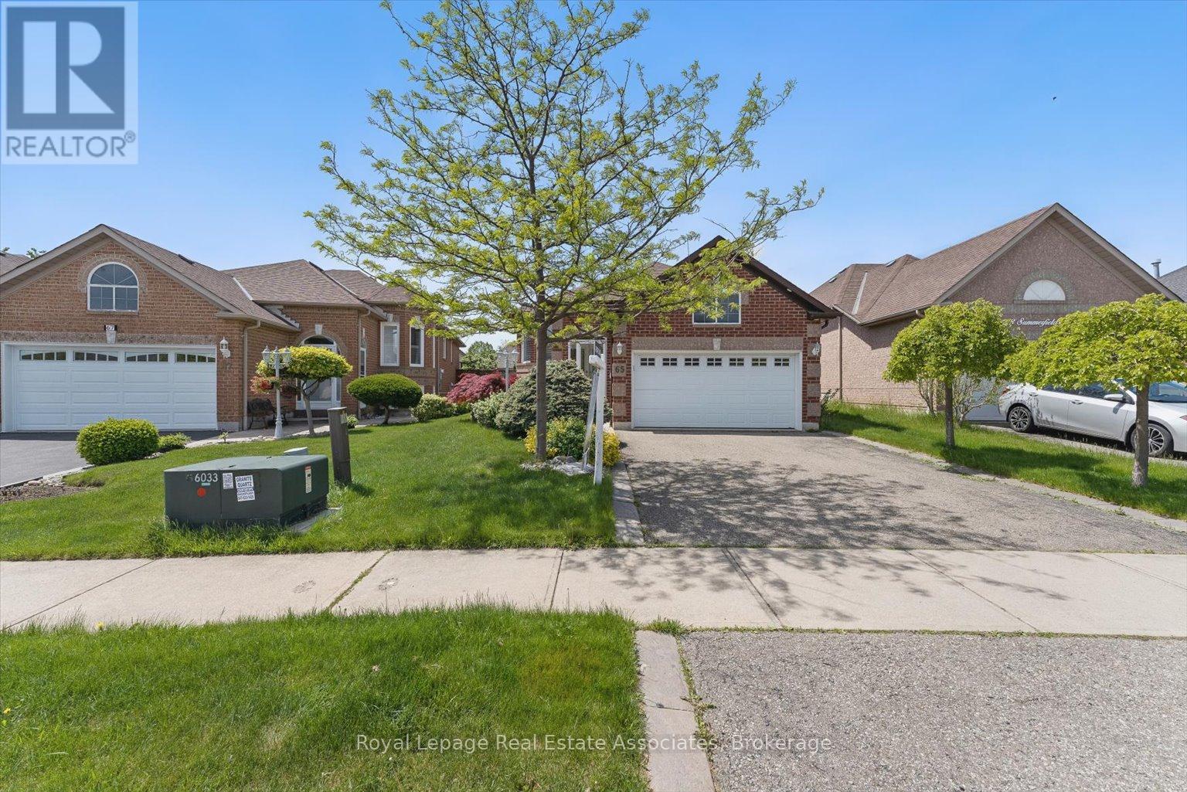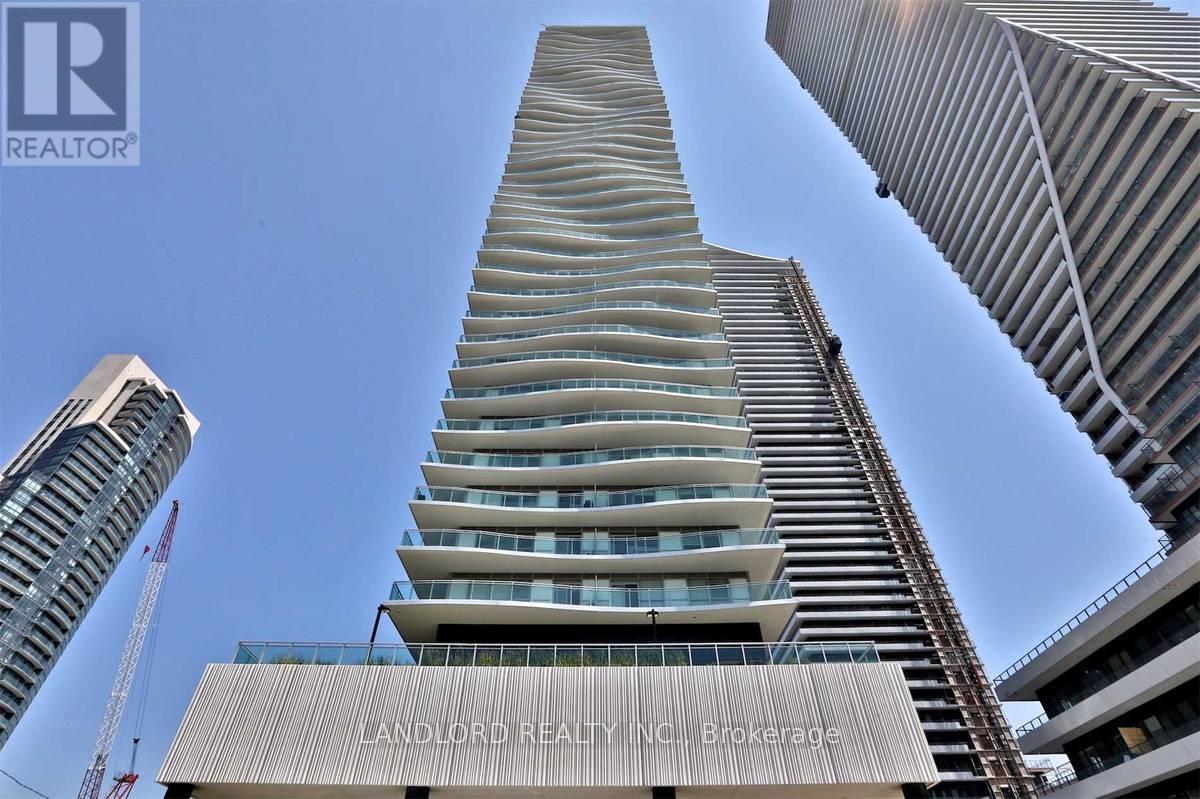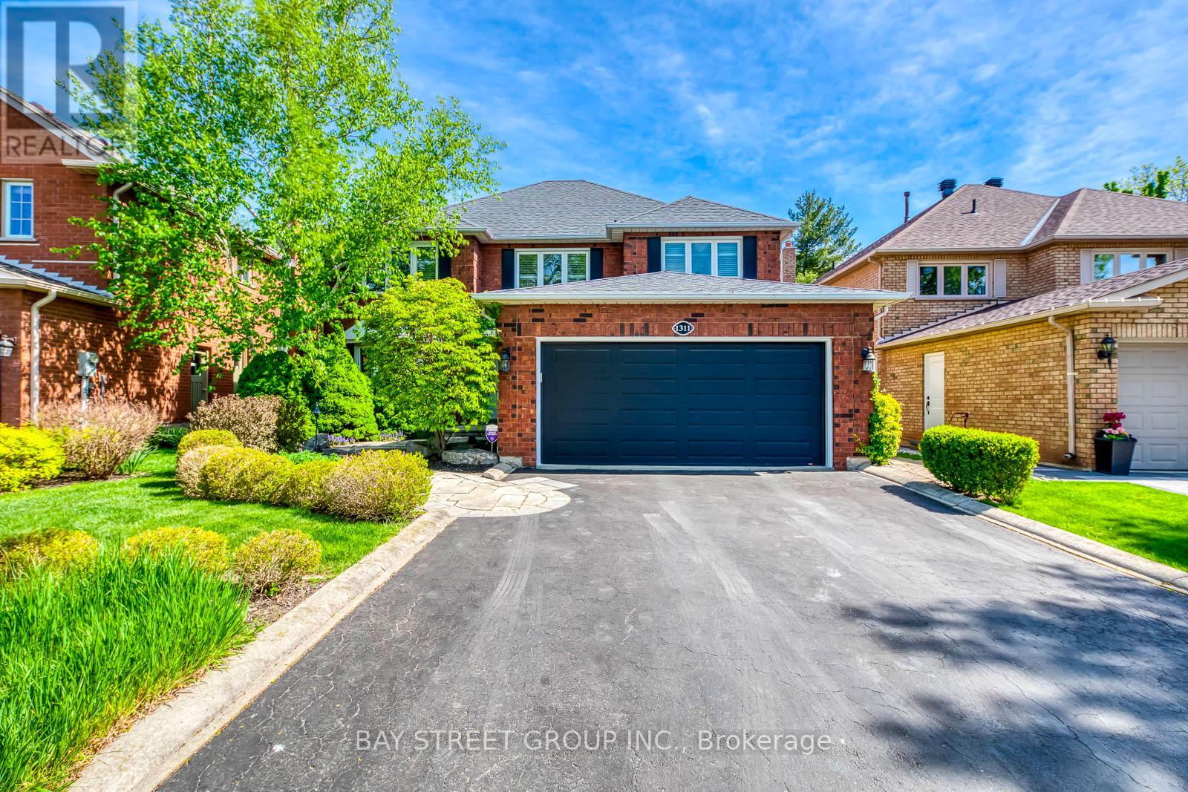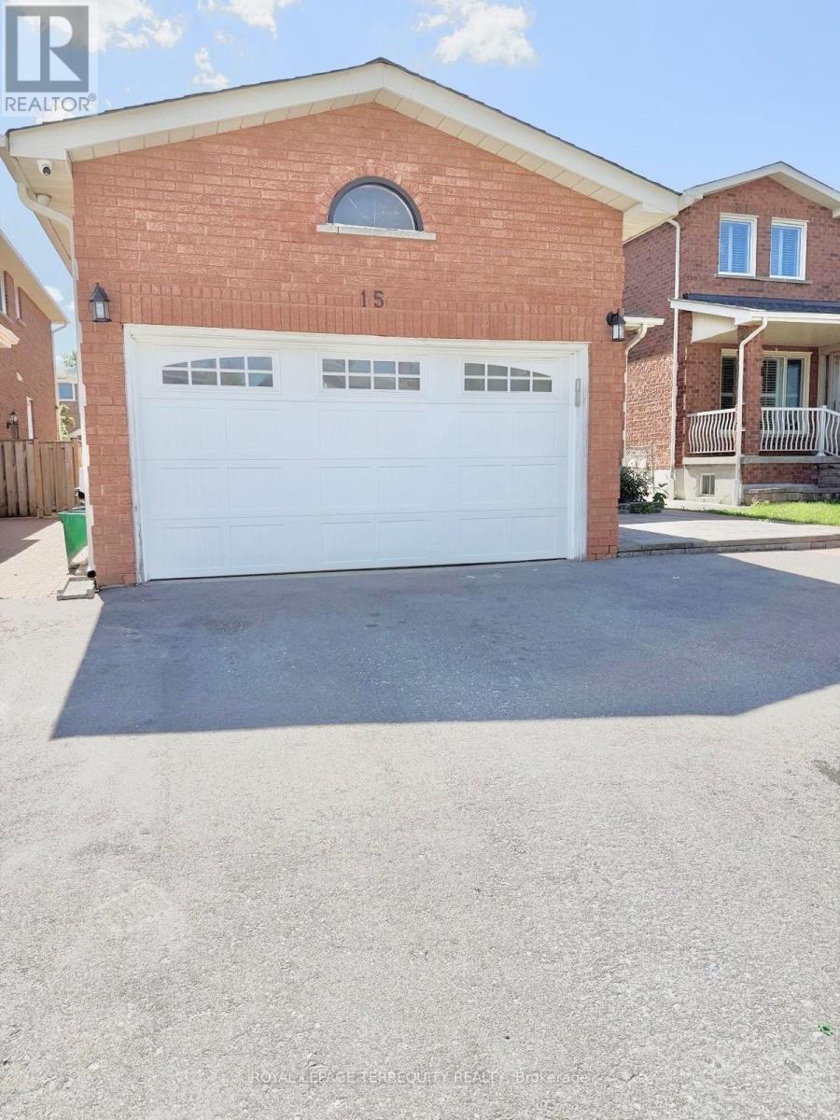65 Summerfield Crescent
Brampton, Ontario
Welcome to 65 Summerfield Cres, Located In The Lovely Brampton West Community. This Well Maintained Raised Bungalow Has Been Cared For By Its Original Owners Since 1997. The Home Features Two (2) Main Floor Bedrooms + One (1) Lower Level Bedroom, As Well As Two (2) Full Bathrooms. The Main Floor Was Renovated In 2019 - Engineered Hardwood Flooring, Paint, New Appliances, Custom Cabinetry, As Well As Quartz Countertops And Tile Backsplash. The Pie-Shaped Lot Stretches To 50 Feet Along The Rear And Features A Two-Tiered Deck In The Backyard. Clean Inspection Report Is Available For Viewing. (id:60365)
2304 - 33 Shore Breeze Drive
Toronto, Ontario
Welcome To Waterfront Living! This Professionally Managed, One Bed, One Bath Luxurious Condo Boasting a Wrap Around Balcony, With Bedroom Walkout, Take In The Incredible Views! Revel In The Abundance Of Natural Light, Floor To Ceiling Windows, Open Concept,. Walk To The Lake, TTC, Grocery Store, Restaurants, Parks/Trails, Cafes, All Mins Away, Building Amenities Include A 24-Hour Concierge, A Terrace With BBQs, Theatre Room, Fitness Centre, And Outdoor Pool! Unit Comes With Parking + Locker, Heat, Water Central A/C Included! (id:60365)
28 Coin Street
Brampton, Ontario
Immaculate Detached in Exclusive Neighborhood ((3,212 Sqft as per Mpac)) ((4 Bdrm + 3 Full W/R on 2nd Level)) Separate Side Entrance by Builder// Unspoiled Basement// Double Door Entry// Hardwood on Main Floor// Laminate on 2nd Level// Lots of Natural Light + Luxury Glass Wall at stairs side wall for Extra Natural Light// Pot Lights + Crown Molding throughout Main Floor// Den combined Bright & Spacious Living Room & Dining Room w/ Decorative Columns// Large Family Room w/ Gas Fireplace// Large Eat-in Kitchen w/ Granite Counter Top + Centre Island + Stainless Steel Appliances + W/O To Yard from Kitchen// Oak Stairs// Huge Master Bdrm w/ Double Door Entry +5 Pcs En-suite + W/I Closet// All Good Size Bedroom// Access to Garage// Main Floor Laundry// Fully Fenced Backyard w/ Stamped Concrete + Cedar Trees for full privacy//Stone at Front and One side of House// Close To Hwy 401& 407, Schools, Toronto Premium Outlet, Grocery, Banks and all other amenities// (id:60365)
13 Fonthill Place
Toronto, Ontario
Welcome to This Impressive 5-Back Split Brick Home, Perfectly Situated on a Big Pie Shaped Lot in a Quiet Cul-De-Sac street. With *7 Bedrooms* 3 Kitchens* and *3 Full Bathrooms*, This Property Offers Ample Space for Growing Families, Multigenerational Living, or Investment Opportunities. * Location* The Desirable York University Heights Area with Steps to Bus Stop, only 2 km To the Subway Station, Direct Bus Line to York University, Less than 1 km to Downsview Park, Downsview Park Merchants Market and Farmers Market, Schools and Restaurants. *Upgrades* Two Brand New Kitchens, Stainless Steel Appliances, Quartz Countertops, New Floors, New Bathtub, New Shower, New Railing in the Garage Door. Roof is only 3 years old. Multiple Upgrades and Improvements are Listed in the Attachment. *3 Separate Entrances. As a Bonus, The Sunroom Provides a Bright and Airy Space to Relax. The Spacious Backyard features a variety of Fruit Trees (Cherry Tree, Mulberry, Black Current, Gooseberry) and Is Completely Fenced. Unique Layout and Recent Upgrades Make This Home A Rare Find in A Desirable Neighborhood. Home Inspection Report is available Upon Request. (id:60365)
10 Herman Avenue
Toronto, Ontario
Architect-Owned & Masterfully Renovated. This exceptional residence has been extensively gutted and reimagined with permits, showcasing a refined blend of modern design and superior craftsmanship. From the moment you step inside, you'll appreciate the open-concept main floor, featuring light oak hardwood floor throughout, a stylish powder room, and a thoughtfully designed front closet. The heart of the home is the stunning kitchen, offering generous cabinetry, stainless steel appliances, quartz countertops, and a functional island with seating perfect for everyday living and entertaining. The adjacent living area is enhanced by custom built-in bookshelves, creating a cozy yet contemporary ambiance.Upstairs, you'll find three spacious bedrooms and a beautifully renovated 4-piece bathroom with heated floors. The primary suite stands out with its soaring cathedral ceiling and full wall of custom built-in storage, combining luxury with practicality. All major systems have been updated, including all-new windows (2022), and the lower level was fully finished in 2025. With approx. 7' ceilings, this level includes a large recreation room, a new 3-piece bathroom, and upgraded mechanicals: a high-efficiency boiler and tankless water heater (2025). Comfort is ensured year-round with an industrial-grade rooftop A/C unit, and the exterior has been meticulously maintained with new roof, fascia, and soffits (2017).Enjoy beautifully landscaped front and rear yards, offering excellent curb appeal and private outdoor living spaces. Street parking is readily available. This home is a true turnkey opportunity for design-savvy buyers seeking quality, functionality, and timeless style. (id:60365)
1311 Blackburn Drive
Oakville, Ontario
Welcome to the Stunning Detached Home Backing onto Ravine with Pool in Oakvilles Prestigious Glen Abbey! This exquisite 4-bedroom, 3.5-bathroom home offers over 3,100 sqft of elegant living space, nestled on a quiet street and backing onto a tranquil ravine. Enjoy total privacy in your beautifully landscaped backyard, complete with saltwater pool, hot tub & waterfall the perfect retreat for summer entertaining and relaxation. Inside, the home features a bright, open-concept layout with hardwood floors and elegant tiles, spacious principle rooms, and a cozy family room with a gas fireplace and skylight that fills the space with natural light. The custom-designed gourmet kitchen is a showstopper, boasting premium cabinetry, quartz countertops, build-in premium appliances, and a large island ideal for family gatherings. Upstairs, youll find four generously sized bedrooms, including a large primary suite with sitting room, a walk-in closet and luxurious 4-piece ensuite. The professionally finished basement with hardwood floor includes wine room, recreation with fireplace, and a dedicated gym space for a media room or play area, Located in a top-ranking schools district and within walking distance to both elementary and high schools, as well as parks, trails, and amenities. Easy access to highways makes commuting a breeze. This rare ravine-lot home with a pool truly has it all dont miss your chance to own this Glen Abbey gem! (id:60365)
3049 Trailside Drive
Oakville, Ontario
This elegant freehold townhome offers 2,277 sq. ft. of thoughtfully designed living space with 3 bedrooms and 3 bathrooms. The main level boasts soaring 10 ceilings, wide-plank flooring, and a sun-filled open concept layout. A gourmet kitchen with Italian cabinetry, quartz finishes, waterfall island, and stainless steel appliances makes the perfect entertaining hub. Walk out to your private terrace, ideal for relaxing or hosting. The primary suite features a spa-inspired ensuite, walk-in closet, and private balcony. Additional highlights include LED lighting, tankless hot water heater, gas BBQ hookup, and outdoor hose bibs in the backyard & garage. Located in a prestigious Oakville neighbourhood, just minutes to top schools, dining, shopping, and major highways/GO Transit. A rare opportunity to own a modern, low-maintenance home in one of the GTAs most desirable communities.Taxes not assessed yet. (id:60365)
506 - 15 Zorra Street
Toronto, Ontario
Client RemarksMeticulously Maintained And Freshly Painted 1+Den South-Facing Suite With Park Views In The Heart Of Etobicoke. This Bright Contemporary Condo Features 9-Ft Ceilings, Trendy Laminate Floors Throughout And Floor-To-Ceiling Windows That Fill The Space With Natural Light. The Open-Concept Living And Dining Area Leads To A Large South-Facing Balcony With Serene Park Views, Perfect For Relaxing Or Entertaining. The Stunning, Functional Kitchen Boasts Modern Cabinets With Under-Cabinet Lighting, Stainless Steel Appliances, And A Clean, Modern Design. Enjoy A Super Clean, Modern Bathroom With A Stylish Floating Vanity. The Versatile, Spacious Den Easily Serves As A Second Bedroom, Dedicated Home Office, Or Dining Space. The Sun-Filled Primary Bedroom Boasts A Double-Sized Closet, With Roller Shades Installed Throughout For Style And Privacy. Includes 1 Parking Space And 1 Locker. Enjoy Exceptional Building Amenities Including 24-Hour Concierge And Security, Fully Equipped Gym, Indoor Pool, Hot Tub, Sauna, Steam Room, Games Room, Lounge, Party/Meeting Rooms, Outdoor Terrace With BBQs, Rooftop Patio, And Visitor Parking. Prime Location Steps To Parks, With Easy Access To Bloor Subway, TTC, GO Train, Highways, Pearson Airport, Great Schools, Shops, Restaurants, Theatres, And Sherway Gardens Mall. (id:60365)
1525 Carr Landing
Milton, Ontario
Discover this stylish freehold townhome in Miltons sought-after Saddle Ridge community by Greenpark Homes. Featuring 9-foot ceilings and an open-concept main floor, it offers bright, modern living perfect for both relaxing and entertaining. The chef-inspired kitchen boasts quartz counters, ample storage, and a sleek backsplash. Enjoy direct garage access and a private backyardno shared walkways. The spacious primary suite includes a walk-in closet and a luxurious ensuite with a soaker tub and separate shower. Energy-efficient features like a hot water recovery system help reduce utility costs. Located close to parks, schools, and shopping, this home blends comfort, style, and convenience. (id:60365)
Lower - 15 Kaiser Drive
Vaughan, Ontario
Welcome to your modern, open-concept retreat in the desirable community of West Woodbridge. This beautifully renovated basement suite has been thoughtfully designed for both style and function, featuring a bright, open layout that seamlessly connects the living, dining, and kitchen areas perfect for both relaxing and entertaining. The chef-inspired kitchen includes stainless steel appliances, soft-close cabinets, a deep double sink, and a sleek modern faucet, offering a perfect blend of beauty and practicality. The spacious den provides incredible flexibility and can easily serve as a second bedroom, private home office, or personal gym. You'll also appreciate the modern comforts like a pristine glass shower, separate laundry facilities, and ample storage throughout. Enjoy complete privacy with your own separate entrance and the convenience of a dedicated driveway parking spot. Ideally located, this home puts everything within minutes. You're just a 4-minute drive to Fortino's, a 5-minute drive to Walmart, Starbucks, and Rainbow Creek Park, and a 7-minute drive to Vaughan Grove Sports Park with its soccer dome, turf fields, bocce courts, and baseball diamonds. The bus stop is only an 8-minute walk away, and you'll have quick access to Highways407, 400, and 7 for an effortless commute. Excellent schools, community parks, and a library round out this exceptional location. This is the perfect place to call home schedule your viewing today! (id:60365)
804 - 509 Dundas Street
Oakville, Ontario
Welcome to Dunwest Condos by Greenpark in desirable North Oakville! This spacious 2-bedroom, 2-bath suite offers 875 sq ft of open-concept living, featuring 10 ft ceilings penthouse, laminate flooring, and a private NE-facing balcony. The modern kitchen is equipped with quartz countertops and stainless steel appliances. The primary bedroom includes a walk-in closet and a 4-piece ensuite.Ideally located just steps from Fortinos, restaurants, banks, clinics, pharmacies, and more. Close to highways 403, 407, QEW, GO Transit, Sheridan College, schools, and Oakville Trafalgar Hospital.Building amenities include 24-hour concierge, rooftop terrace, party/dining room, and a fitness & yoga studio perfect for modern urban living! (id:60365)
2407 - 1 Palace Pier Court
Toronto, Ontario
Motivated Seller! One of Torontos most prestigious and luxurious waterfront residences. This appointed suite includes 1 parking space and 1 locker, with all-inclusive maintenance fees covering all utilities and services offering exceptional value in the city. Exceptional resort-style amenities include 24/7 concierge, valet parking, doorman, private shuttle to downtown, indoor pool, sauna, spa, state-of-the-art fitness centre, tennis courts, library, party rooms, guest suites, and an on-site restaurant and convenience store. Residents enjoy access to the 47th-floor Sky Lounge with panoramic views of Lake Ontario, the Toronto Islands, and the city skyline. Outdoor amenities include a BBQ area and putting green, with direct access to the waterfront trail system for biking or strolling. Exclusive to Palace Place: Rogers Ignite Internet for only $26/month (Retail: $119.99).Live where luxury feels effortlessPalace Place is more than a home, its a lifestyle. (id:60365)













