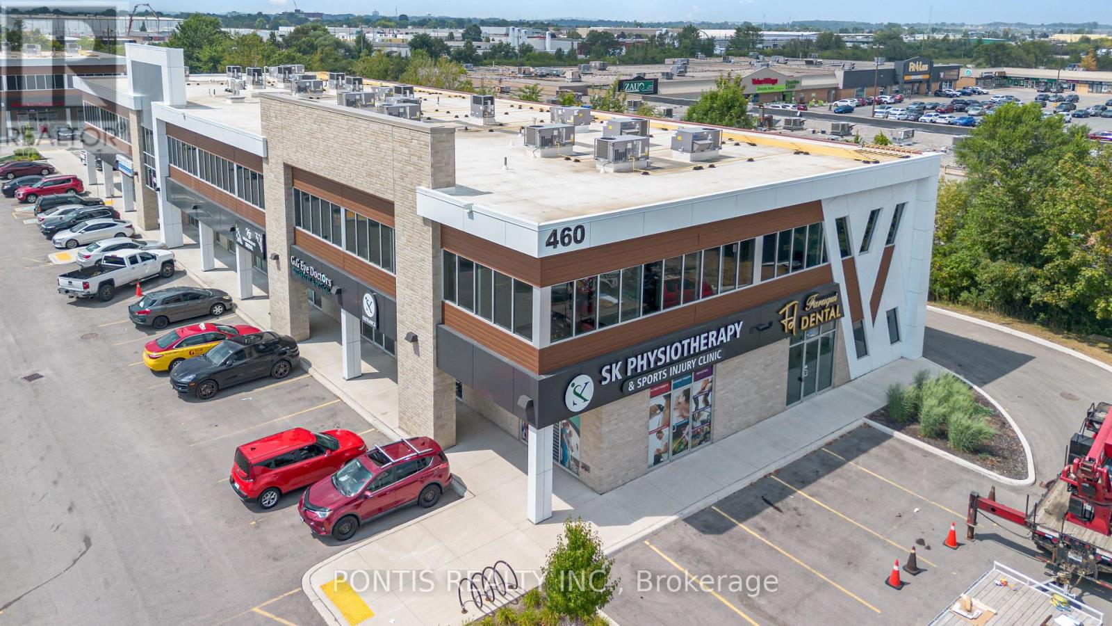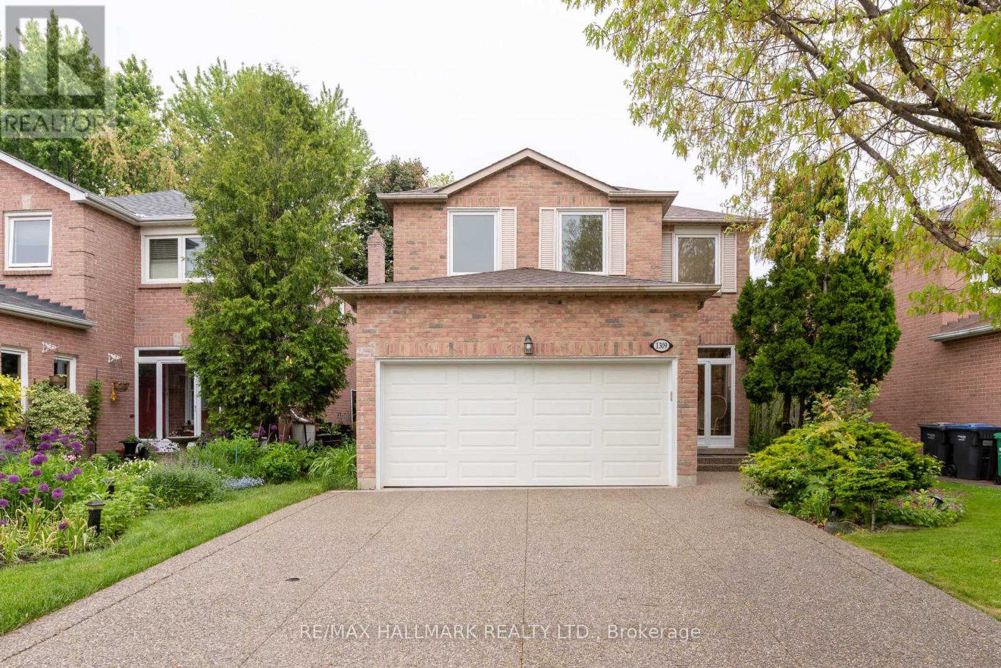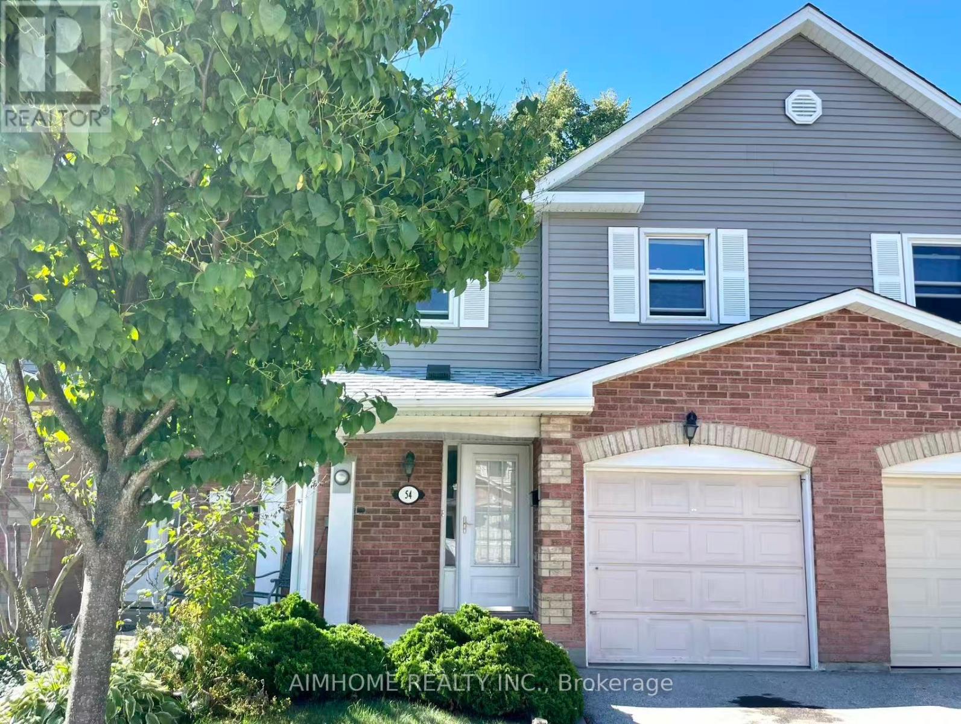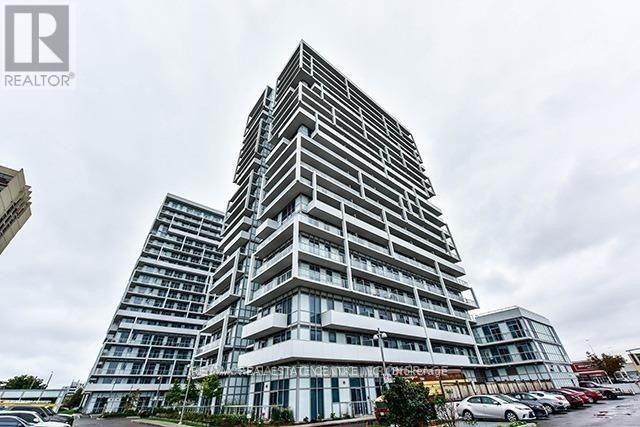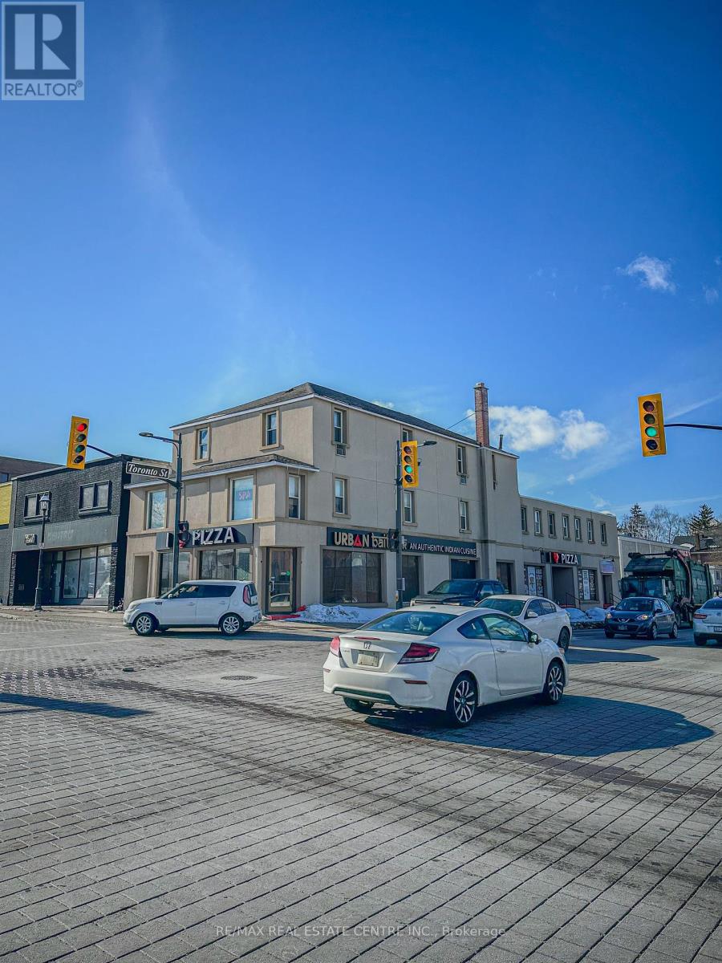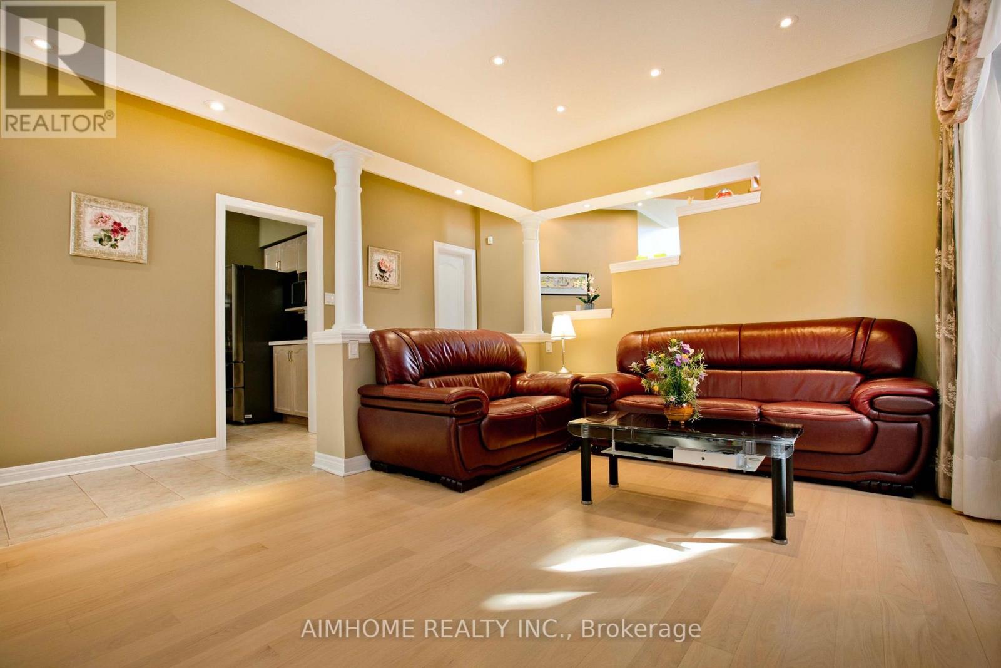H211 - 460 Hespeler Road
Cambridge, Ontario
SECOND-FLOOR OFFICE SPACE AVAILABLE. MOVE-IN READY WITH 5 PRIVATE OFFICES, RECEPTION, ENSUITE KITCHEN, AND A PERSONAL BATHROOM WITH SHOWER. LARGE WINDOWS PROVIDE EXCELLENT NATURAL LIGHT. IDEAL FOR REAL ESTATE, ACCOUNTING, MORTGAGE, CONSULTING, IMMIGRATION, EMPLOYMENT, INSURANCE, AND MORE. TENANTS TO VERIFY ALL MEASUREMENTS AND PERMITTED USES. LOCATED IN A HIGH-TRAFFIC AREA WITH STRONG BUSINESS MIX: PHYSIOTHERAPY, MEDICAL, PHARMACY, AUDIOLOGY, RESTAURANT & LEARNING CENTRE, JEWELRY, CANDY SHOP, WINGS RESTAURANT. STEPS TO CAMBRIDGE CENTRE MALL, RETAIL, RESTAURANTS, BANKS, AND AMENITIES. AN EXCELLENT OPPORTUNITY FOR PROFESSIONALS SEEKING HIGH VISIBILITY AND CONVENIENCE (id:60365)
488 Boundary Road
Belleville, Ontario
Escape to your own private paradise where life moves at the rhythm of the seasons. Welcome to 488 Boundary Rd, a breathtaking 170-acre farm that masterfully blends productive acreage with idyllic rural charm. Imagine waking up to panoramic views over your own land, where approximately 90+ acres of fertile, workable fields and another 30 acres of green pastures support happy, grazing livestock. The farm is turn-key ready, featuring a suite of spacious, well-maintained outbuildings and a large classic barn, perfect for equipment, animals, or entrepreneurial ventures. After a day tending to your land, retreat to the warmth of a charming 1.5-story farmhouse. With four cozy bedrooms and two full bathrooms, this inviting home is a serene haven for family and friends. Its character-filled rooms tell a story of comfort and are ready for you to write the next chapter. Property is equipped with a massive 600-amp electrical service, ready for any operation including high-demand farming and processing needs. (id:60365)
1309 Sweetbirch Court
Mississauga, Ontario
Stunning, beautifully renovated, modern and contemporary detached home in the highly coveted Deer Run / Creditview area of Mississauga. 42' Wide Lot! Situated on a quiet & mature street, just a few minutes walk to the Go Station! Perfectly located, providing easy access to Hwy 403 and minutes away from Square One, fantastic amenities and great schools. Spectacular design throughout - luxurious bathrooms and enormous, open concept modern kitchen. Main floor living space completely bathed in natural light! Top to down renovations spanning from 2019-2024, $$$ spent on upgrades - all new appliances, windows, furnace, A/C, paved exposed aggregate concrete driveway / walkway, new garage door, water heater, backyard patio, water softener, new storm door enclosure and Second Floor Laundry! Unfinished basement providing unlimited potential and possibilities with roughed-in 4th bath and potential for separate entrance and in-law suite. This One Has It All! (id:60365)
54 - 1224 Kirstie Court
Oakville, Ontario
Dream Location Townhouse In Well Maintained Complex. 3 Bedroom 3 Washroom Home Loaded With Professional Upgrades And High End Finishes. Engineered Hardwood (Hickory) In Living/Dining Rooms With Modern Porcelain Tiles In Front Foyer. Custom Design Built Open Concept Kitchen With Dark Soft Closing Cabinetry, Granite Countertops, Wine Rack, Pot Lights On M/Level, Crown Mouldings, 6" Baseboards, Bright And Beautifully Updated 5Pc Semi-Ensuite Bathroom. Easily Convert Basement Into 4th Bedroom Along Side 3Pc Bathroom. Includes: Stainless Steel Appliances: Fridge, Stove, B/I Dishwasher, Microwave; Washer/Dryer, Gdo, Cac, All Window Blinds. (id:60365)
1102 - 65 Speers Road
Oakville, Ontario
This One bedroom unit boasts 9 ft ceilings, a modern open-concept layout, a sleek kitchen with granite countertops, stainless steel appliances, and two walkouts to an oversized balcony with unobstructed north views. Includes 1 parking and 1 locker.Enjoy resort-style amenities including an indoor pool, hot tub, sauna, media and recreation rooms, guest suites, and a rooftop BBQ terrace.Prime Oakville locationjust minutes to the QEW, Oakville GO, waterfront, schools, shopping, banks, and fine dining, with transit at your doorstep. (id:60365)
3 - 1551 Reeves Gate
Oakville, Ontario
Absolutely Gorgeous Executive Townhome In Desirable Glen Abbey. Features An Open Concept Main Floor. Modern Kitchen Finished With Upgraded Cabinets And S/S Appliances. Hard Wood Throughout Main Floor. Over Sized Master Retreat Features Jacuzzi Tub And Separate Shower In Ensuite. Finished Bsment W/Full Bath, Large Rec Room Wired For A Home Theatre & Office Area. Newer 2025 Pot lights in Entire Home. Furnace 2023, Dishwasher 2024, Stove 2024, Microwave 2023 and New Blinds 2025. Maintenance-Free Backyard. Close to Top Rated Schools, Public Transit, Shooping and Parks. Roof Replaced Oct 2018. Front 3rd Parking. Very Low Maintenance Fee. (id:60365)
2278 Dunedin Road
Oakville, Ontario
Nestled in one of Oakvilles most highly sought-after neighbourhoods, this 4-bedroom, 3-bathroom residence offers timeless elegance and exceptional comfort. Meticulously maintained and thoughtfully updated, the home features hardwood floors throughout, a spacious, fully fenced backyard, and updated garage doors, front door, and roof. The inviting main level is filled with natural light, featuring a dining room with windows overlooking the backyard and a living room with beautiful views of the front. The open-concept kitchen offers an eat-in breakfast area that flows seamlessly into the family room, where a cozy fireplace is framed by large windows overlooking the quiet and private backyard perfect for relaxed family living. Upstairs, the generously sized bedrooms provide comfort and privacy for the entire family. The unfinished basement presents an incredible opportunity to create additional living space, whether a recreation room, home theatre, gym, or office to suit your lifestyle. Set on a generous lot in the heart of Eastlake, this property is surrounded by tree-lined streets, top-rated schools, and abundant parks and recreational amenities. Known for its established character, and strong sense of community, Eastlake offers both prestige and convenience with easy access to major highways. This is more than a home its an opportunity to enjoy a refined lifestyle in one of Oakvilles most desirable communities. (id:60365)
94 Dunlop Street W
Barrie, Ontario
Be your own boss today!!! Needs to GO. 2 BUSINESSES FOR THE PRICE OF 1 in Prime Barrie Location!!!! This turnkey Indian restaurant and pizza store offer a rare chance to own two profitable businesses in one of Barries most sought-after and busiest locations. Situated near the waterfront and Centennial Beach, this high-traffic area guarantees a steady flow of customers, both on foot and by car. With McDonald's just across the street and ample parking nearby, visibility and accessibility couldn't be better. The property features two separate kitchens one dedicated to a pizza store and the other to an Indian restaurant allowing for seamless operations of both businesses under one roof. Equipment over 250K already in place, making this an outstanding investment. Pizza Oven, Grill, Fridges, Walk In Fridge, Tandoor, Hood all in place for a smooth transition. Don't miss this incredible chance to take over a well-equipped, well-located restaurant and pizza shop. Get in touch today for more info! (id:60365)
99 Colesbrook Road
Richmond Hill, Ontario
Sensational Family Home On Quiet Crescent!Meticulously Maintained Inside + Out!Professionally Landscaped + Interlock Walkway!Double Glass Door Entry .Fabulous Layout,2-Storey Foyer,2nd Floor Hall Overlooks Foyer+Main Flr Hallway. Open,Bright And Spacious!Awesome Storage! Newly Finished Bsmnt.Close To Amenities,Demand Location + Popular Schools! (id:60365)
910 - 40 William Roe Boulevard W
Newmarket, Ontario
Conveniently Located Steps Away from Shops, Schools, Transit, Southlake Hospital, Parks, Upper Canada Mall and More! Spacious 2 BR/2 Bath Condo Apt.in High Demand Building. Approx 1092 sq ft. You Will Enjoy Your west Views O/L Newmarket From Your Large Balcony, Living /Dining Room, Totally renovated in 2021. Kitchen w/Quartz Countertop & Ceramic backsplash , Freshly Painted, Updated Bathrooms, Spacious Laundry Room w/Laundry Tub & Extra Storage. Exclusive Locker, Large Windows Offering Lots of Natural Light. Underground Parking, Gym Sauna, Billiard Rooms, Library, Workshop and Lots of Guest Parking. Huge Balcony for summer parties, Enjoy the Lovely Gardens & Gazebo. Truly the Perfect Place to Call Home. (id:60365)
22 Garneau Street
Vaughan, Ontario
Gorgeous, Fully Renovated and Sun-Lit Contemporary-Style Townhome Backing Onto Park and Conveniently located on the Vaughan/Toronto Border. Over $150k spent in Upgrades! 9ft. Smooth Ceilings and luxurious ultra-wide porcelain tiles and Hardwood flooring throughout. Triple-access entry to Living Room including Garage access and rear walk-out to community park. Main Floor featuring Beautiful open-concept family room and brand new modern kitchen w/Quartz Counters, Brand New S/S Appliances including built-in gas Cooktop, Matching backsplash, undermount lighting, and more! Conveniently Located 3rd Bedroom adjacent to Family Room and powder room on main floor featuring walk-out to balcony. Upper floor featuring laundry and 2 more bedrooms including primary bedroom w/custom double wardrobes and luxurious 4pc ensuite bath. Prime location surrounded by parks w/transit at your doorstep plus only a 5-minute drive to shopping, schools, community centres and both highways 407 and 427! (id:60365)
103 - 9140 Leslie Street
Richmond Hill, Ontario
Rare opportunity to own a fully renovated ground level street facing office space ! Take your business to the next level with this turn-key executive office space situated at ground level, directly facing Leslie Street, in the heart of Richmond Hills prestigious Business Park. This high-exposure location offers not only a prominent street-facing presence for maximum business visibility, but also unmatched convenience with easy access to Highway 7, Highway 404, and other major routes.Purpose-built to support modern enterprises and professionals, this thoughtfully designed facility features:6 treatment rooms;1 wheelchair-accessible washroom;A dedicated staff and storage room;A professional reception and service area. MC-2 Zoned for a broad range of permitted uses, making it ideal for:Health and wellness centres;Banks and financial institutions;Business and professional offices;Technical and commercial training schools; Restaurants and Taverns ( Based on city of Richmond Hill zoning by law No.284-84, 10.1) . Buyer and their agent to verify specific use with the City of Richmond Hill to ensure compliance with zoning bylaws. (id:60365)

