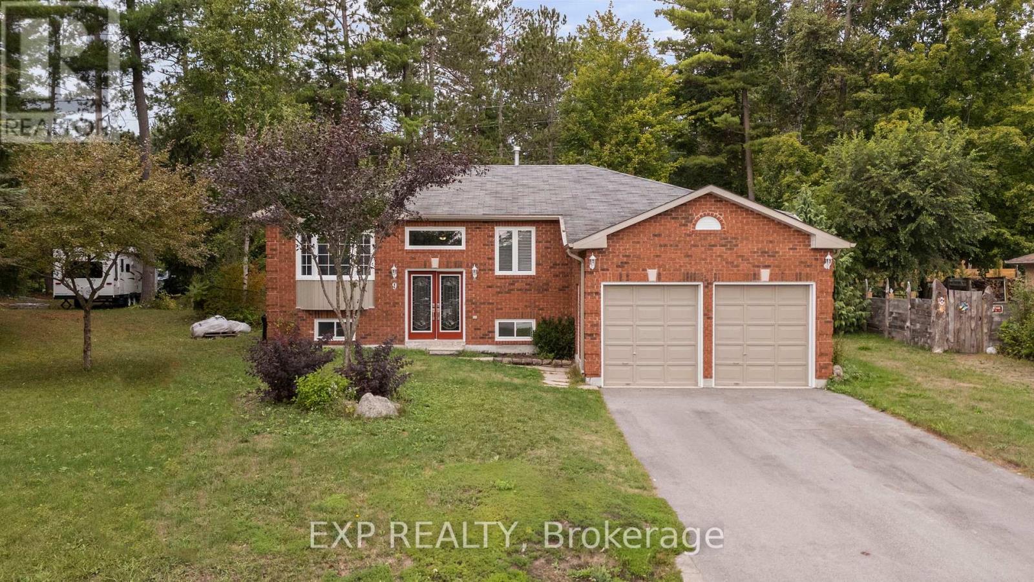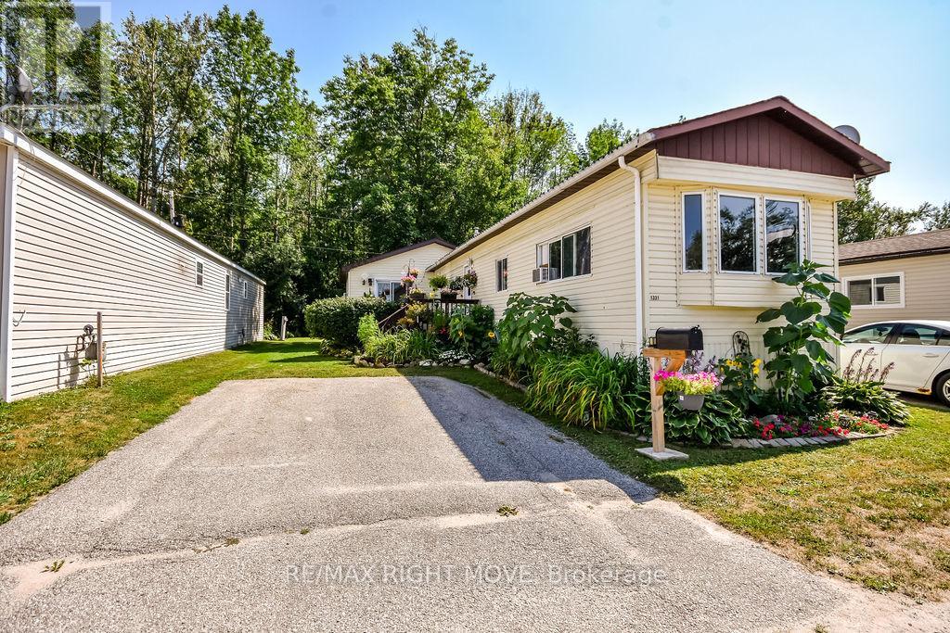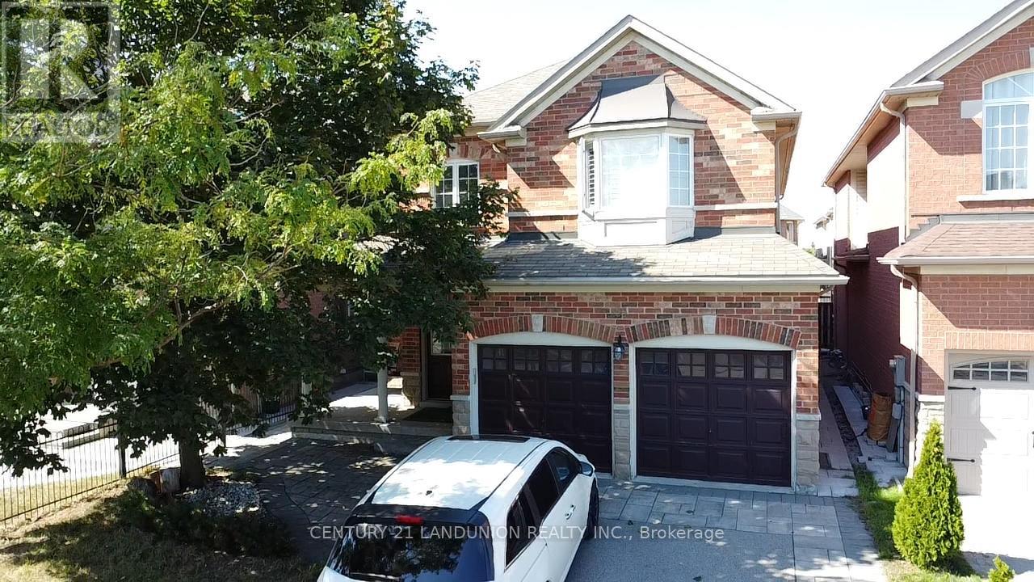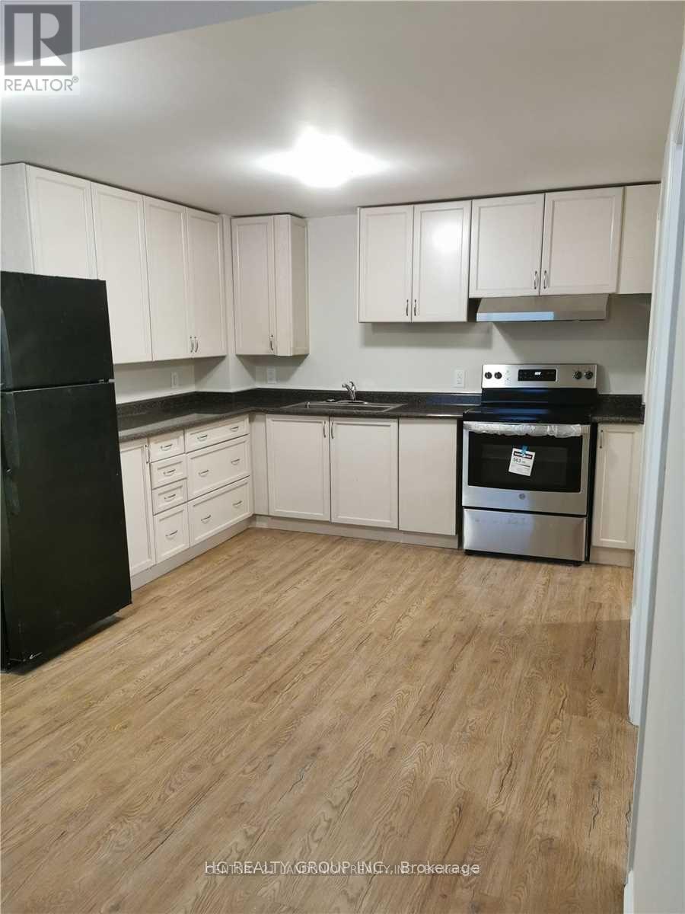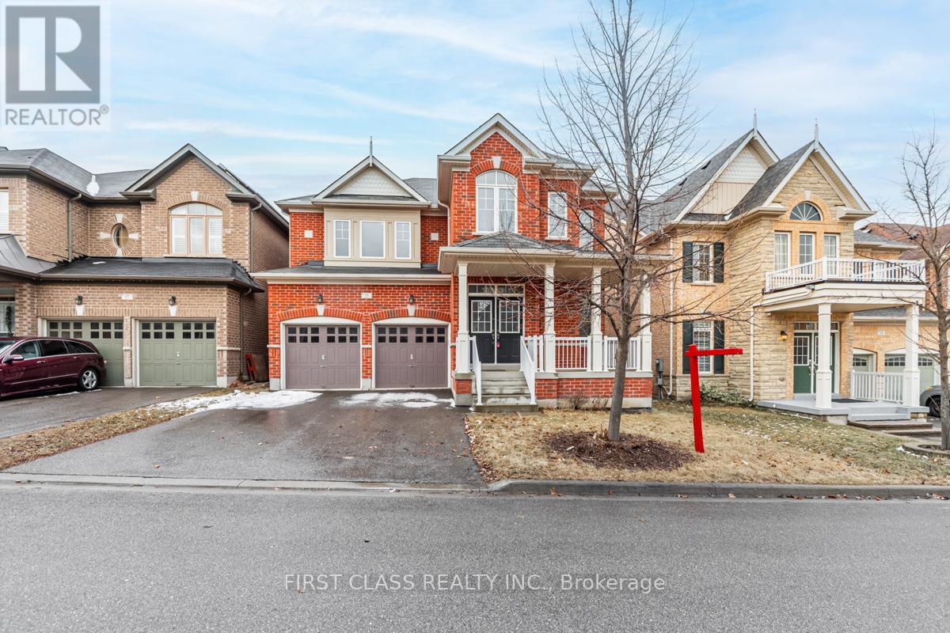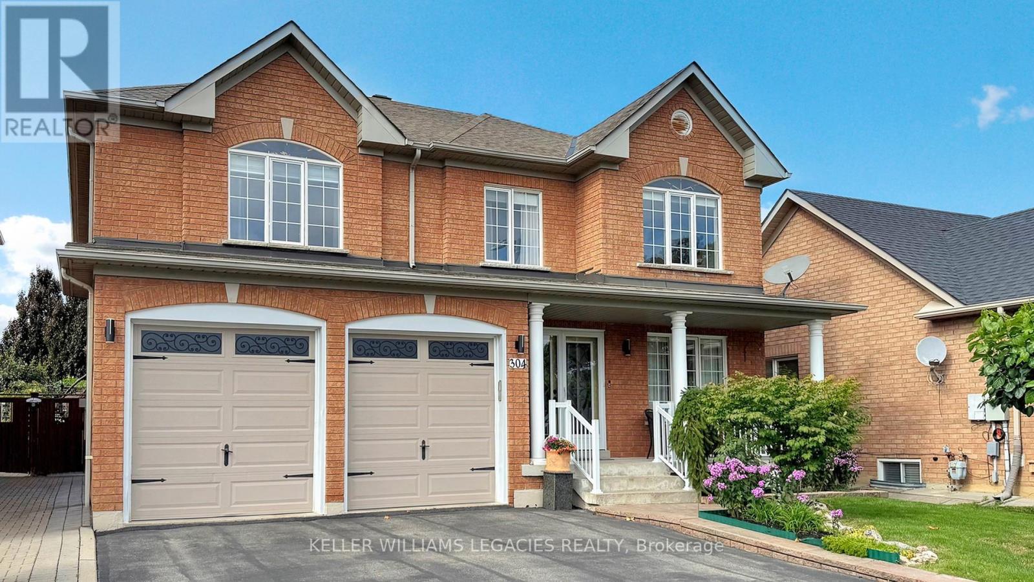17 - 696 King Street
Midland, Ontario
Location, location, location! Lovely end-unit townhome located on a very quiet cul-de-sac and just a short walk to beautiful Little Lake. Bungalow style ( no basement and no stairs) with everything on the ground floor. Large open-concept living and dining room features a cozy gas fireplace and bay window. The eat-in kitchen is conveniently located just off the dining room and boasts new under-cabinet lighting and built-in microwave. The master bedroom has an ensuite bath and sliding door to the back patio. The second bedroom has a large window and generous closet space. The property has 2 patios... one at the front of the house, and one at the back. The back patio is very spacious and private and has a new retractable awning for protection from the sun. A paved driveway and single car garage provide parking for 2 vehicles. Interior walls have been professionally painted in warm neutral colors. New air conditioning unit. Peaceful living in a park-like setting near the lake in beautiful Midland. (id:60365)
9 Birdie Court
Wasaga Beach, Ontario
Welcome to 9 Birdie Court, Wasaga Beach. Tucked away on a quiet cul-de-sac in one of Wasaga Beachs desirable golf course communities, this move-in ready raised bungalow blends modern upgrades with resort-style living. Offering 4 bedrooms, 2.5 bathrooms, and an attached double garage, this home is designed for families or anyone seeking space, comfort, and a backyard oasis.Set on an oversized lot, the property provides parking for a trailer, boat, or RV, plus plenty of room to enjoy its treed natural setting. Step into your private retreat featuring a fenced and gated in-ground pool, new composite deck with built-in lighting, and freshly paved driveway all surrounded by a fully fenced yard perfect for entertaining and outdoor activities.Inside, this raised bungalow offers a bright main level with an updated kitchen, spacious living areas, and upgrades that deliver peace of mind: new windows throughout, new soffit, fascia, eavestroughs, new air conditioner, and a new heat pump furnace.The newly renovated lower level makes the raised bungalow layout even more versatile, featuring 2 additional bedrooms, a modern bathroom, large family room, and roughed-in plumbing for a kitchen and another bathperfect for an in-law suite or multi-generational living. New vinyl plank flooring adds style and durability throughout.Conveniently located just minutes from the Provincial Park, Wasaga Beach, Nottawasaga River, shopping, dining, golf, skiing, the casino, arena, and library, this property combines lifestyle and location in one.With countless upgrades already completed, 9 Birdie Court is the raised bungalow you can move into, relax, and start enjoying the Wasaga Beach lifestyle immediately. (id:60365)
193 Gilwood Park Drive
Penetanguishene, Ontario
Top 5 Reasons You Will Love This Home: 1) Live in the quiet, highly sought-after Gilwood Park area with serene water views and deeded water access, just minutes from the amenities of Penetanguishene and Midland 2) Exceptionally well-built home featuring vaulted ceilings, hardwood floors, recessed lighting, in-floor heating with separate zone controls, heated floors in the insulated two-car garage, indoor and outdoor faucets- including the garage sink, invisible dog fence, ductless air conditioning, rough-in for generator, and a complete softener system 3) New 2+ car detached shop built in 2021, fully insulated, steel-beamed, electrified, and heated with 240-volt service, perfect for the hobbyist or a workshop 4) Beautifully landscaped front and back gardens, mature trees, and a peaceful stream at the lots edge, all set on nearly an acre 5) Enjoy the freshly paved driveway welcoming you home, leading to an expansive property where open space and lush surroundings create a beautiful move-in ready package. 1,687 above grade sq.ft. plus a finished basement. (id:60365)
1331 Hilltop Road
Severn, Ontario
This mobile home offers an exceptional opportunity for those seeking comfort, space, and natural surroundings. Nestled within a quiet community and backing onto serene green space, this unit provides a private, scenic backdrop with exceptional perenial gardens thats perfect for relaxing or entertaining. Inside, youll find a spacious and functional layout featuring a large master bedroom complete with a walkout deck an ideal spot to enjoy your morning coffee or unwind at the end of the day. The open-concept living room flows seamlessly into the generous eat-in kitchen, offering plenty of room for family meals or hosting guests.Currently configured as a two-bedroom plus den, the layout is flexible and could easily be converted into a full three-bedroom home to suit your needs. Whether you're downsizing, purchasing your first home, or looking for a quiet retreat, this property combines practical living with a touch of nature. (id:60365)
58 Stricker Avenue
Markham, Ontario
A Beautifil Detached 4 Bed, 4 Bath and 2 Garage Model Home Located in the Top-Ranked School Zone! Features 9' Ceilings on Main & Hardwood Throughout, Main Floor Laundry, Natural Oak Staircase, upgraded Trim, Tastefully Upgraded Home Open Concept Family Room. Upgraded modern bathrooms. Garage Access To The House. Basement is fully finished and built into a complete wet bar, home theater and other entertainment facilities. Cold room in basement. No sidewalk in front of house. Close To Schools, Go Station, Parks, Grocery Stores, Restaurants, Medical Centre, Banks & a lot More. A Must see in this lovely community. (id:60365)
2603 - 5 Buttermill Avenue
Vaughan, Ontario
Stunning 5 years New 2 Bedroom + Study, 2-Bath Suite! Enjoy a functional 699 sq ft interior + 117 sq ft balcony on the 26th floor, offering breathtaking southeast views of the CN Tower and tons of natural light. Includes 1 parking and 1 locker.Prime location just steps to TTC Subway, VIVA Transit, and surrounded by restaurants, shops, and entertainment. Easy access to Hwy 400, 407, and 7. Close to York University, parks, grocery stores, and more! (id:60365)
Bsmt - 57 Jackson Eli Way
Markham, Ontario
1+1 Bedroom Legal Basement Apt, Passed Fire Inspection, Newly Renovated, Separate Entrance On The Side, Excellent Location (Markham & Denison),Bright Open Concept, Modern Kitchen, Laminate Floor, Close To Schools, All Banks, Walmart, No Frills, Lowes, Golf, Shopping Centers & Public Transit. Minutes To Hospital, Canadian Tire, Parks, Hwy 401 & Hwy 407 (id:60365)
15 Hua Du Avenue
Markham, Ontario
Welcome to Upper Unionville located in the vibrant and sought-after Berczy Community in Markham. Beautifully designed detached home on 42ft lot. This spacious home w/3038 sq.ft. space (above ground) features elegant finishes, ample natural light, and a functional layout perfect for families. 9ft ceiling on main & 2nd floor. Solid oak hardwood floor throughout. Open kitchen w/large centre island, stainless steel appliances & stone counter top. Warm and cozy family room w/gas fireplace & south facing large windows. Generously sized bedrooms w/ample closet spaces. Primary & 2nd bedroom feature private ensuite bathrooms. No sidewalk on driveway. Lookout basement offers plenty of extra living space & large windows. Close to parks, shopping (Markville Mall, T&T), highways 404/407 and public transits. Top schools: Beckett Farm Public School(118/3021). Pierre Elliott Trudeau High School(12/746). Unionville High School(arts). (id:60365)
38 Galsworthy Drive
Markham, Ontario
One-of-a-kind custom home with exquisite luxury finishes! With 6,300 sqf of total livable area, this property boasts a magnificent chefs gourmet kitchen, perfect for entertaining guests with its 12-person seating. You'll be captivated by the stunning hardwood flooring that runs seamlessly throughout the entire home. With 4 bedrooms total and 6 bathrooms, including 3 ensuites, every family member can enjoy their own private sanctuary. Basement and upper floors feature heated floors, providing ultimate comfort. Master bedroom, boasting 16 ft vaulted ceilings that create a grand and inviting atmosphere. The main level features 10 ft ceilings, with an impressive 18 ft open space that extends all the way to the upper level, creating an open and airy ambiance. Indulge in the ultimate movie-watching experience in the fully functioning 1930s-esque movie theater, complete with a concession stand, custom speakers, and tiered 2-level seating. Located in the sub-basement, this unique feature ensures complete soundproofing for uninterrupted enjoyment. Step outside and be transported to your own private oasis. A 12x10 window wall leads you to the breathtaking outdoor space, featuring a massive exotic lagoon-style saltwater pool. Complete with a built-in rock wall waterfall and slide, this pool is the epitome of luxury and relaxation. But the extravagance doesn't end there! This property also includes a secondary house with full heating and AC, allowing you to enjoy all seasons comfortably. The secondary house features a gorgeous built-in brick pizza oven and fireplace. With a heated driveway and rear yard walkway! Don't miss out on the opportunity to call this extraordinary custom home your own. Experience the epitome of luxury, craftsmanship, and unparalleled design. (id:60365)
246 Beechy Drive
Richmond Hill, Ontario
Welcome to this Stunning Semi-Detached 3+2 Bedroom, 3 full bathroom Bungalow with Oversized lot and $$$ Professionally Renovated from top to bottom! The main floor boasts a beautifully renovated kitchen and an open-concept layout that's perfect for modern living and entertaining. The fully finished basement features a Separate Entrance, a complete Apartment, and an Ensuite bedroom ideal for extra rental income or multigenerational living. Enjoy peace of mind with a brand-new AC (2025) and furnace (2024) Landscaped front and backyard (2025) offer a tranquil outdoor space, perfect for relaxing or hosting. A massive private driveway provides ample parking for multiple vehicles. Steps from Bayview HS(Offering IB program), Go Train, shops, minutes to 404. (id:60365)
304 Maria Antonia Road
Vaughan, Ontario
Welcome to Vellore Village Living Tucked away on the quiet, family-friendly streets of Vellore Village, this elegant two-story home offers the perfect balance of comfort, style, and functionality in one of Woodbridge's most desirable communities. Step inside to find a thoughtfully designed layout that radiates pride of ownership. The main floor boasts formal living and dining rooms with gleaming hardwood floors, complemented by a beautifully upgraded kitchen featuring granite countertops and a seamless flow into the cozy family room, an inviting space for both everyday living and entertaining guests. Upstairs, you'll find four generously sized bedrooms, including a spacious primary retreat, along with two full bathrooms and an upgraded powder room. The fully finished basement extends your living space with an additional bathroom, perfect for a growing family or overnight guests. Outdoor living is just as impressive, with a private backyard designed for both relaxation and entertaining, ideal for summer barbecues, kids at play, or quiet evenings under the stars. Added storage in the backyard shed ensures everything has its place. Car enthusiasts and families alike will appreciate the rare garage features: 8-foot doors, and an extended( Approximately) 24-foot depth, providing exceptional space for larger vehicles, hobbies, or extra storage. Plus, the driveway accommodates up to four additional cars, making hosting a breeze. This home truly blends elegance with everyday practicality, offering the lifestyle you 've been waiting for in a welcoming community known for its charm and convenience. (id:60365)
3305 - 2900 Highway 7 Road
Vaughan, Ontario
Gorgeous 1+1 Brand New Unit W/ 2 Baths In Vaughan's Highly Anticipated Expo City. Fabulous Open Concept Layout W/ Bright South-Facing Floor To Ceiling Windows & W/O To Oversized Balcony. Luxury Features Include Upgraded Kitchen, Granite Counters, 9' Ceilings. Excellent Location Near Hwy 400 & 407, Viva Next, Future Subway, York University, Shops & Restaurants. (id:60365)


