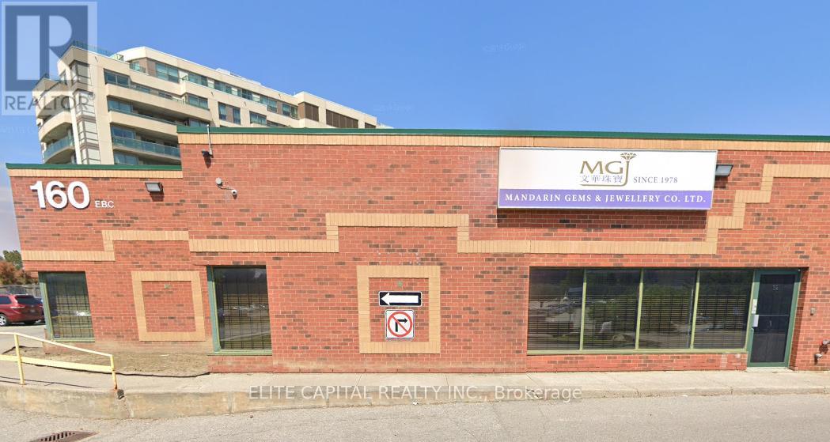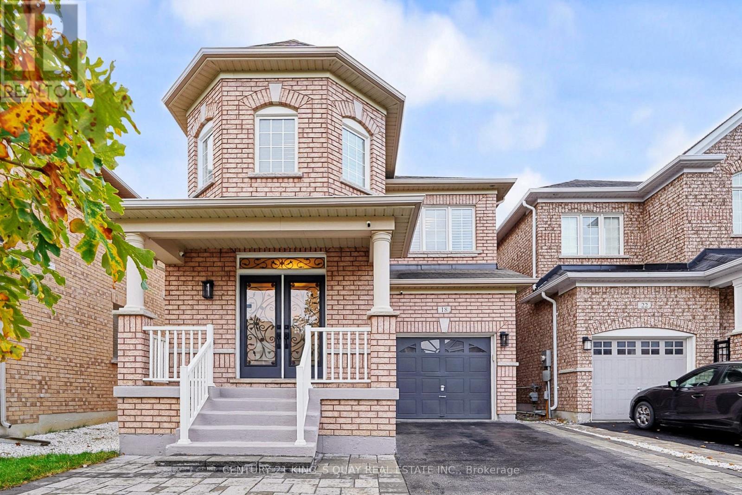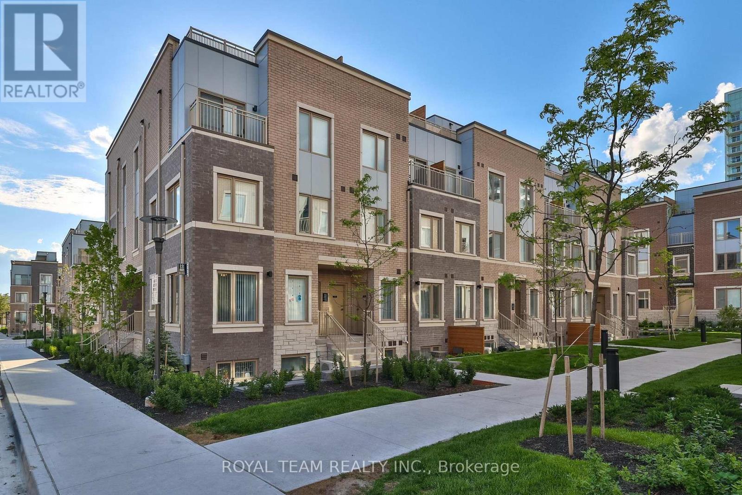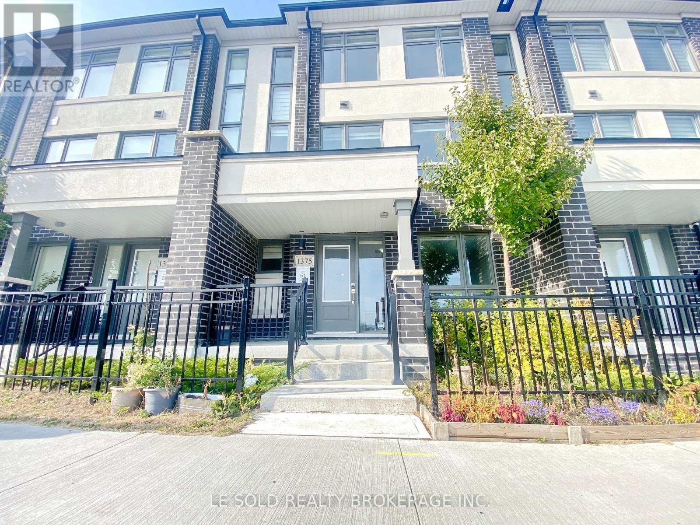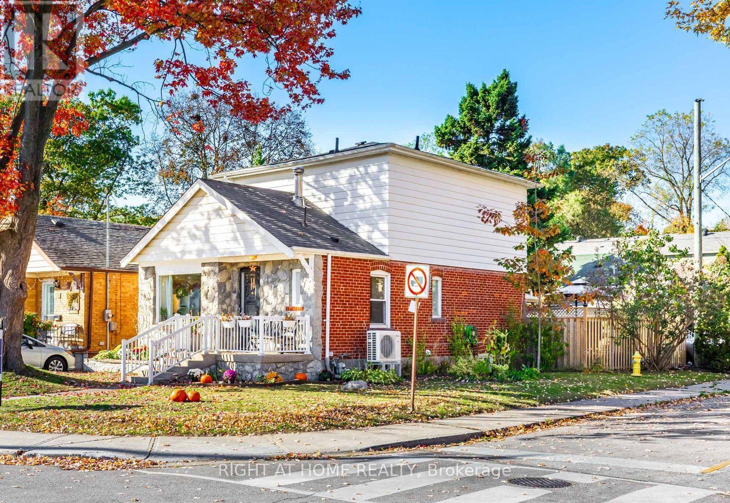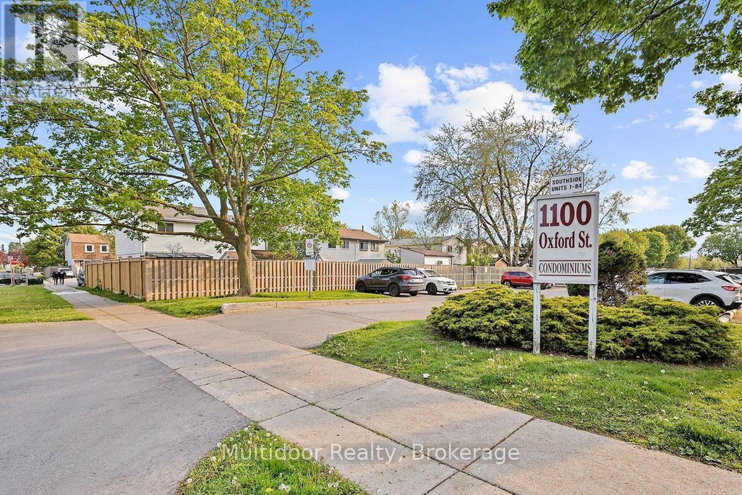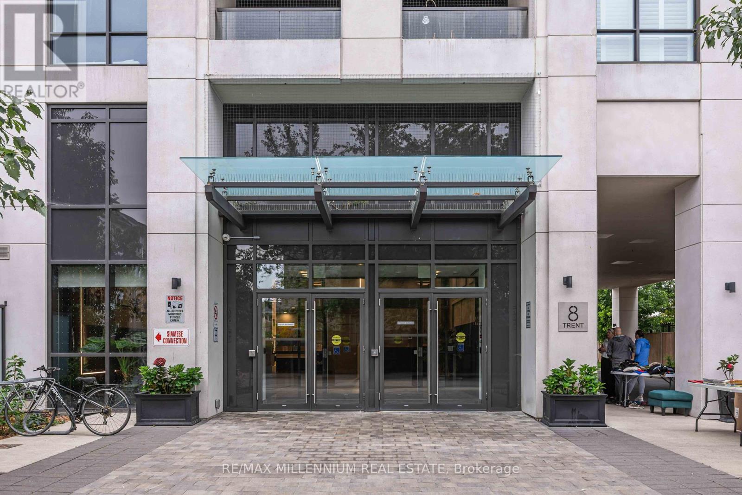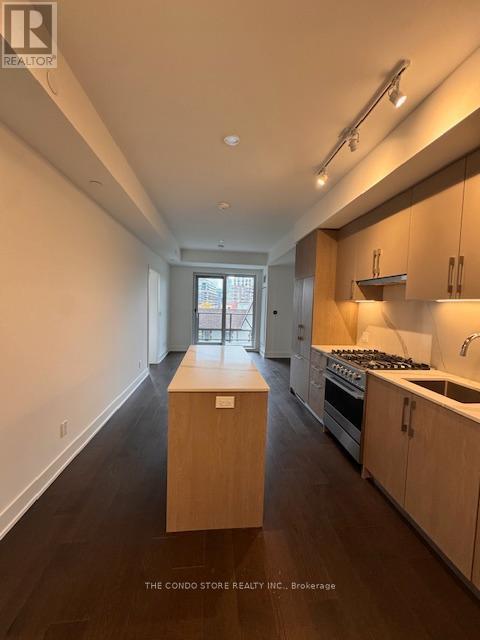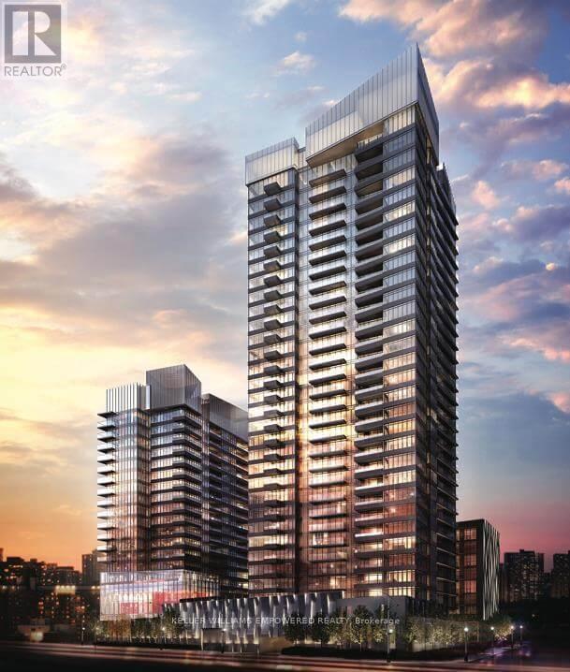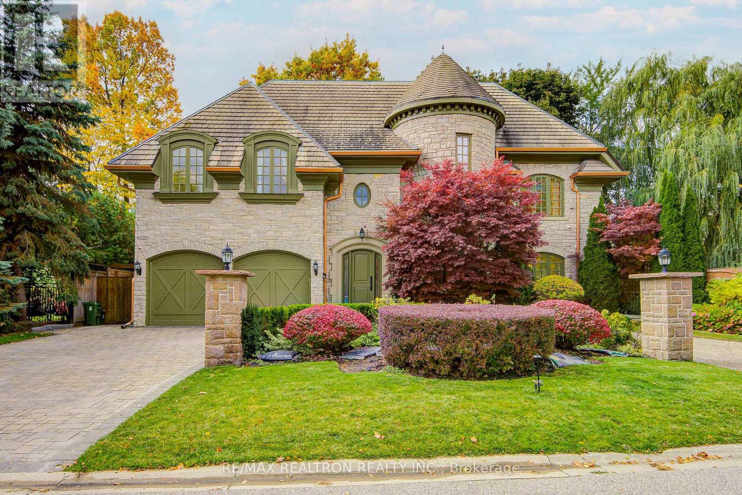25 Orsi Road
Caledon, Ontario
Welcome to a one-of-a-kind residence that blends timeless elegance with modern upgrades, set on a breathing taking property that feels like your own private retreat, backing onto a serene forest, this rare 5-level home offers complete privacy and endless opportunities to enjoy the outdoors. The professionally designed grounds are a masterpiece of landscaping, featuring lush gardens, stone walkways, two ponds, a flowing creek with fish, and multiple patios and pergolas. Every season can be savored with seamless indoor-outdoor living through the numerous walkouts. A spacious foyer opens to an open floor plan with French Doors leading to an oversized dining room -- perfect for hosting large gatherings. The chef's kitchen flows into a stunning great room ,where soaring beamed ceilings and a grand fireplace create a warm yet refined atmosphere. Rich hardwood floors thru the main areas. Upstairs 3 spacious bedrooms with spa like bath with glass shower. 3rd level offers an expansive family room with hardwood floors and w/o to private patio, lower level boasts a big family room, 5th bedroom & huge rec room with built-ins, Murphy bed, gas fireplace, & walkout to yard. Completing this remarkable property is an exceptional feature: solar roof panels with a transferrable FULLY PAID MicroFIT contract, generating approx. $7,000/year income, until June 2032 a rare luxury that combines sustainability with financial benefit.This is more than a home, its a lifestyle of elegance, privacy, and natural beauty! (id:60365)
1575 Samuelson Circle
Mississauga, Ontario
Beautifully Updated 3+1 Bed, 4 bath home in Sought-after Meadowvale Village! Bright and Spacious, this tastefully updated home has an open-concept layout with Hardwood floors throughout. Directly across from the Scenic Levi Creek Trail, it offers the perfect blend of Nature and Convenience. Recently Renovated kitchen with Granite countertops, glass tile backsplash and modern shaker cabinets. Walkout from the breakfast area to a professionally landscaped backyard with a flagstone patio and in-ground sprinkler system- ideal for Entertaining or relaxing. Upstairs, you"ll find three generously sized bedrooms, including a primary with 4 pce ensuite, w/in closet ; Semi-ensuite in 2nd bedroom. Crown moulding and California shutters and a touch of elegance. The Professionally finished basement boasts new vinyl flooring, a large recreation room with bar and 3 pc bath-perfect for guests or family movie nights. Located within walking distance to top rated Schools, parks, trails, public transit and all essential amenities. Short drive from, 401, 407, 403. This home is a rare find in an unbeatable location. (id:60365)
32 - 160 East Beaver Creek Road
Richmond Hill, Ontario
Prime Beaver Creek Location. Excellent Above Ground Exposure With Direct Signage Offers High Visibility And Traffic. Approx.1590 Sq Ft Unit Comes With A Total Of 6 Rooms (1 Large Retail Area, 2 Offices, Two Washrooms) + A Small Kitchen. Ample Parking Space. It Can Be Used For Various Business Purposes. Currently Used as a Jewelry Retail Business with Custom Millwork Display Cases and High Security Measures. Easy Access To Hwy 7, 404, 407, Surrounded By Restaurant, Hotel, Banks. Great Opportunity To Own This Commercial Multi-Use Unit. ***Management Fee Is $501.56/Month As Of March 2025 Including HST. (id:60365)
18 Edgehill Avenue
Whitchurch-Stouffville, Ontario
Don't miss out on this great opportunity to own a detached house in this family oriented community in Stouffville! Just move in and enjoy! Shows like a model home! 9' ceilings and hardwood floor on main floor! Open concept eat-in Kitchen with quartz kitchen countertop and matching backsplash! Stainless steel kitchen appliances! 2nd floor laundry for your convenience! Walkout from breakfast area to fully fenced backyard with interlock and garden shed! Primary Bedroom with walk-in closet and 4pc Ensuite. Loft area on second floor is perfect for your home office use. Fully finished basement with large recreation area and a separate room with 3pc bathroom as your guest suite. Long driveway with no sidewalk plus expanded walkway can park 3 cars outside the garage. Walk to school and park! Mins to Go station, public transit, shopping and restaurants! Virtual tour available for your 3D viewing of this lovely house! (id:60365)
224 - 131 Honeycrisp Crescent
Vaughan, Ontario
Welcome to Your Dream Home in the Heart of Vaughan Metropolitan Centre! This beautifully totally upgraded by builder with two parking spots luxury Condo Townhouse build by Menkes offers modern, family-friendly living at its finest. Featuring: high end Laminate floor thru out, soaring 9-foot ceilings, pot lights, modern spacious kitchen w/stainless steel appliances, quarts countertop and breakfast Bar. Two spacious bedrooms w/ closet organizers and 3 elegant bathrooms, offering both style and convenience in every detail. This unit offers a private front yard patio with complimentary gas line for BBQ, 2 parking spots available and locker. Just a short walk to the VMC TTC Subway Station and transit hub, you'll enjoy seamless connectivity to downtown Toronto and the entire GTA. With easy access to Highways 400, 407, and Hwy 7. Minutes away from trendy restaurants such as Bar Buca ,Earls and Chop steak house and Moxies. The area is packed with family-friendly attractions such as dave and busters , wonderland and movie theatres. Walking distance to the YMCA, Goodlife gym, IKEA, and the library, and a short drive to Costco, Vaughan Mills Shopping Centre (id:60365)
1375 Shankel Road
Oshawa, Ontario
3-Storey Townhouse Unit For Lease. 1781 Sqft With Large Balcony (146 Sqft). 3 Generous Size Bedrooms, Luxurious Master Bedroom W/3Pc Ensuite Bathroom & Walk-In Closet. Modern And Spacious Layout With Plenty Of Natural Light. Open-Concept Living And Dining Area. Upgraded Kitchen With S/S Appliances And Center Island. Can Walk Out To The Balcony From Breakfast Area. The Opposite Is College Park Elementary School. 7 Mins Walk To Kingsway College. Surrounded Include: Kettering Park, Shopping, Restaurants, Bus Stops, Go Station, Etc. 7 Mins Drive To Hwy 401 And Hwy 418, Easily Trans To Hwy 407 And Other Highways. (id:60365)
78 Hollis Avenue
Toronto, Ontario
Beautiful Corner House In The Heart Of Birch Cliff Village, Walk To Birch Cliff School, Birchmount Secondary School, Newly Renovated Community Centre, Scarborough Gardens Arena And The Shops Of Birch Cliff. This Home Hits All The Marks, Renovated Kitchen, Spacious Main Floor, Large Master, Freshly Painted, 200 Amps Electrical Panel, Finished Basement with Separate Entrance, French Doors To Stunning Entertainer Dream Deck, Deck Has Solid Permanent Gazebo With Flat Screen Tv, Covered BBQ Area And Access To Detached Garage From Yard. Potential for a Garden House over Detached Garage. (id:60365)
2 - 1100 Oxford Street
Oshawa, Ontario
ALL INCLUSIVE - Welcome to this beautifully updated 3-bedroom, 2-bathroom end-unit townhouse in Oshawa's desirable Lakeview community. Freshly painted with new flooring throughout, this home is move-in ready and perfect for families or professionals seeking comfort and convenience. The updated kitchen and bathrooms offer modern style, while the finished basement provides extra living space ideal for a kids playroom, home office, or movie nights. Say goodbye to surprise utility bills! All utilities are included so you can enjoy worry-free living. Located in a well-maintained complex with ample visitor parking, this home is walking distance to shopping, schools, parks, library, and waterfront trails. Commuters will love the quick access to Highway 401, GO Transit, and Durham Transit right at your doorstep. Don't wait this unit offers unbeatable value and lifestyle! Landlord requires mandatory SingleKey Tenant Screening Report, 2 paystubs and a letter of employment and 2 pieces of government issued photo ID. (id:60365)
407 - 8 Trent Avenue
Toronto, Ontario
Attention First-Time Buyers & Investors! Discover affordable living in this exceptional Tridel-built residence with a modern, energy-efficient design in the heart of Main & Danforth. This spacious one-bedroom unit (566 sq ft) offers an open-concept layout with southwestern views of Toronto, filling the space with natural light.Featuring an original galley kitchen, a 4-piece bath, and brand-new broadloom carpet in the living room, dining room, and bedroom, this home is move-in ready and welcoming. With low maintenance fees that include heat and water, you'll enjoy stress-free ownership.The building provides outstanding amenities: a stylish lounge, fully equipped exercise room, rooftop deck with BBQs and gardens, party/meeting rooms with full kitchen, and ample visitor parking.Location is unbeatable-just steps to Main Subway Station, Danforth GO Train, or a quick streetcar ride downtown. Enjoy the convenience of grocery stores, cafés, shopping along the Danforth, and nearby parks and recreation facilities-all right at your doorstep.This is a wonderful opportunity to call one of Toronto's most vibrant neighborhoods home! (id:60365)
401 - 8 Manor Road W
Toronto, Ontario
The Luxurious Davisville Units are available. Come and live in this exclusive new mid-rise boutique residence in the heart of the highly sought after Yonge & Eglinton neighborhood. This brand new 1 bedroom suite offers a spacious open concept layout with elegant modern finishes, integrated appliances all while combining comfort and style in a vibrant urban setting. Enjoy top-tier building amenities, including a fully equipped gym, yoga studio, pet spa, business center, rooftop lounge, and an outdoor entertaining area perfect for gatherings or quiet relaxation. Just steps from everything you need with trendy restaurants, grocery stores, boutique shops, and the subway are all minutes away. Experience luxury living with unbeatable convenience. Locker included and Internet included for the first year. No Pets/No Smoking. (id:60365)
1101 - 70 Queens Wharf Road
Toronto, Ontario
Prime Location of Fork York Neighbourhood with public school and community along Lake-Shore Lakeview pathway, 1 Bedroom + Den + 1 Bath condo unit with laminated floors with premium built-in appliances, cabinet organizers, quartz countertop. South facing balcony. Lifestyle living central entertainment and Family resident. Steps To TTC Transit streetcar (to Toronto Western Hospital, Union Station & TTC Subway Stations); Minutes walk to Loblaws, Farm Boy, Shoppers, Fort York Library, Canoe Landing Park and more. Toronto Western Hospital, Union Station, Billy Bishop Toronto City Airport (YTZ), King West, Queen West, Tech Hub, Financial/Entertainment Districts, QEW/Gardiner, Rogers Centre & more. Be A Part Of This Vibrant Community. (id:60365)
7 Legacy Court
Toronto, Ontario
This exquisite custom-designed residence offers approximately 7,000 square feet of luxurious living space, plus a fully finished basement ideal for entertaining. Nestled on a prestigious cul-de-sac, the home features a striking all-stone exterior, soaring ceilings, and a unique third-floor loft that adds architectural flair. A circular iron staircase anchors the elegant interior, where every bedroom includes its own ensuite bathroom, and the spacious primary suite is complemented by a convenient second-floor laundry room. The circular driveway enhances curb appeal and ease of access, while the open-concept basement provides the perfect setting for family gatherings. Impeccably maintained and in immaculate condition, this one-of-a-kind home is ideally located close to highways, parks, and top-tier private schools-offering the perfect blend of sophistication, comfort, and convenience. (id:60365)



