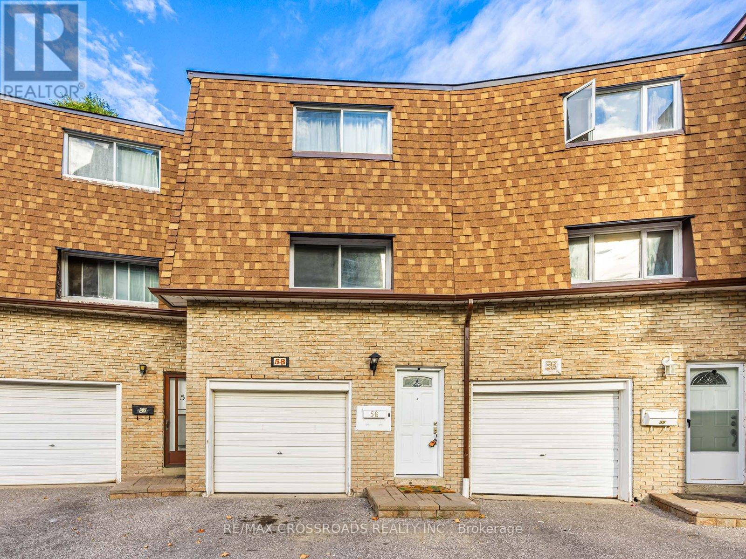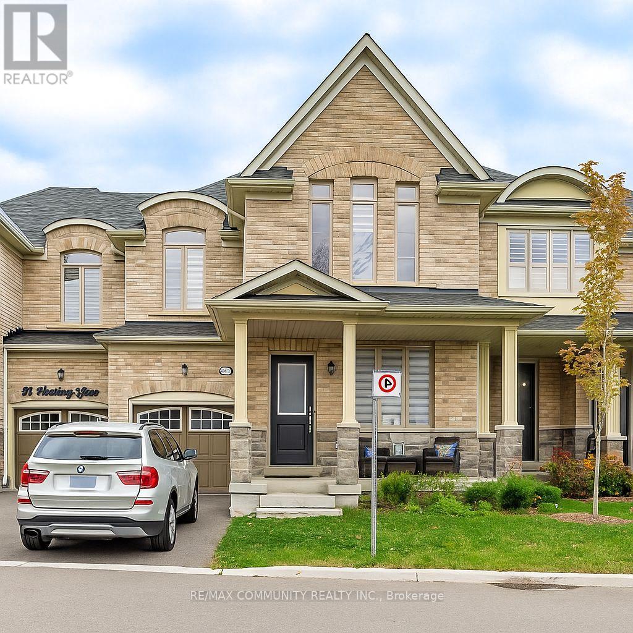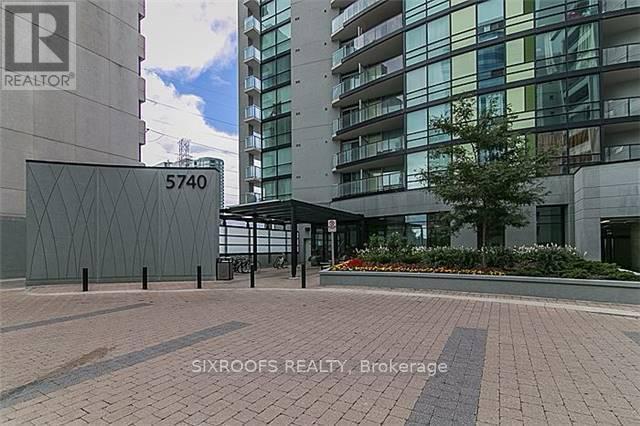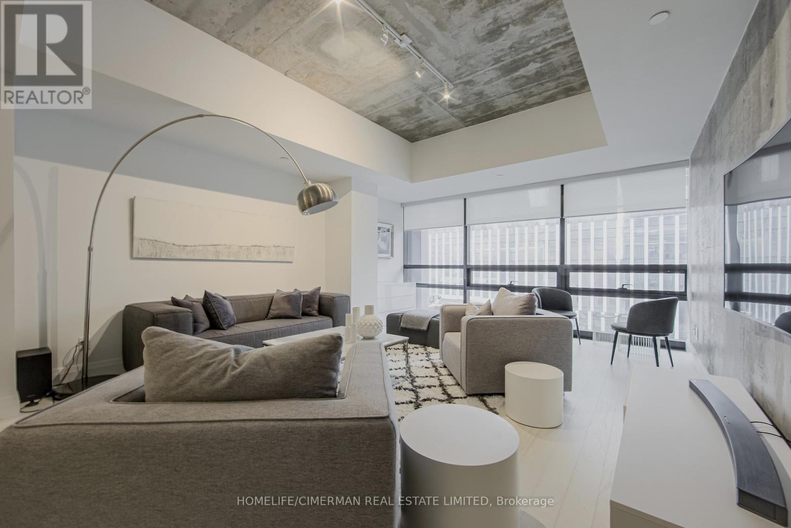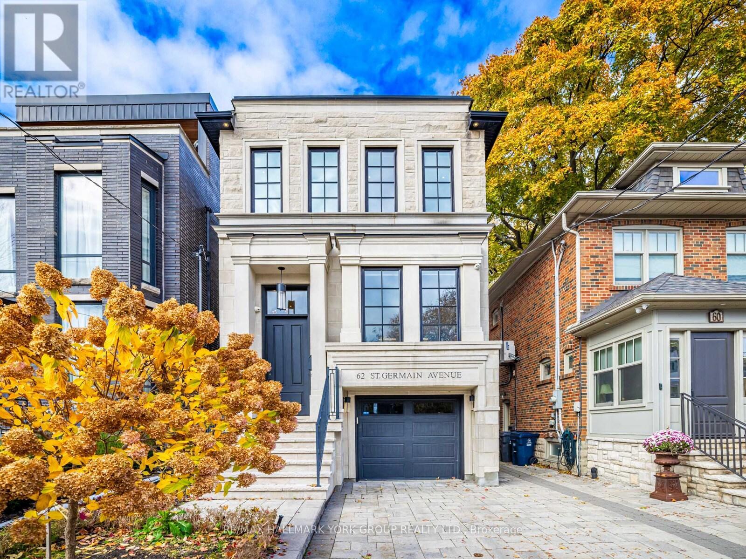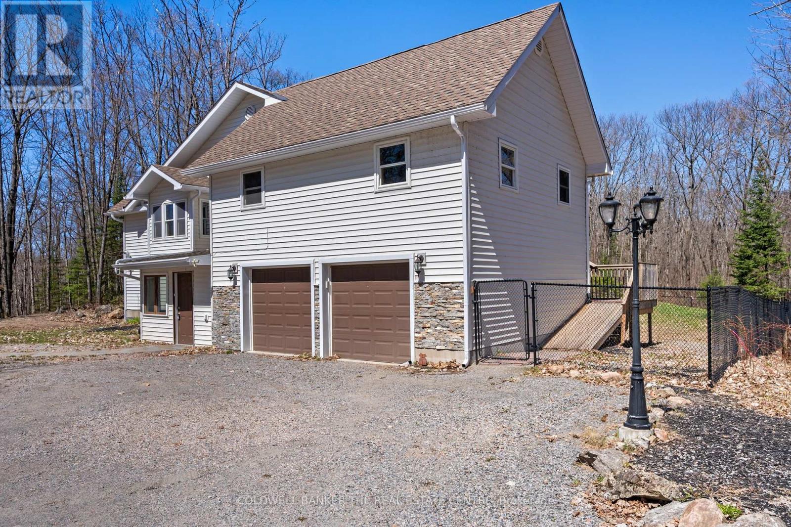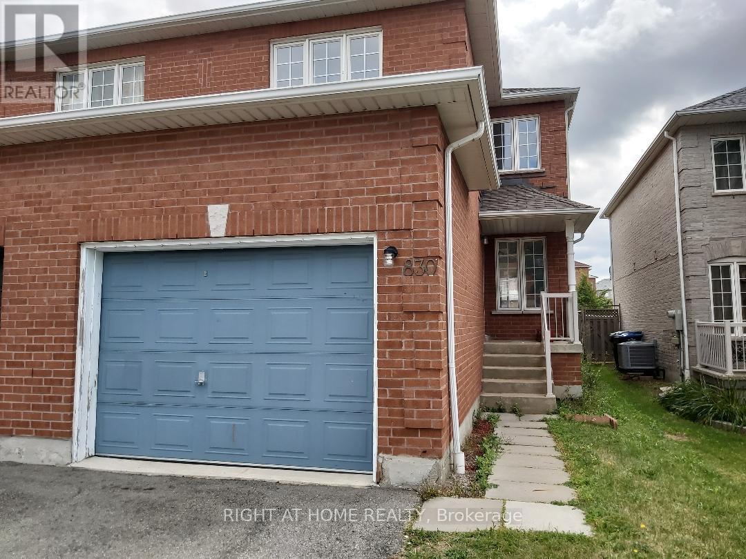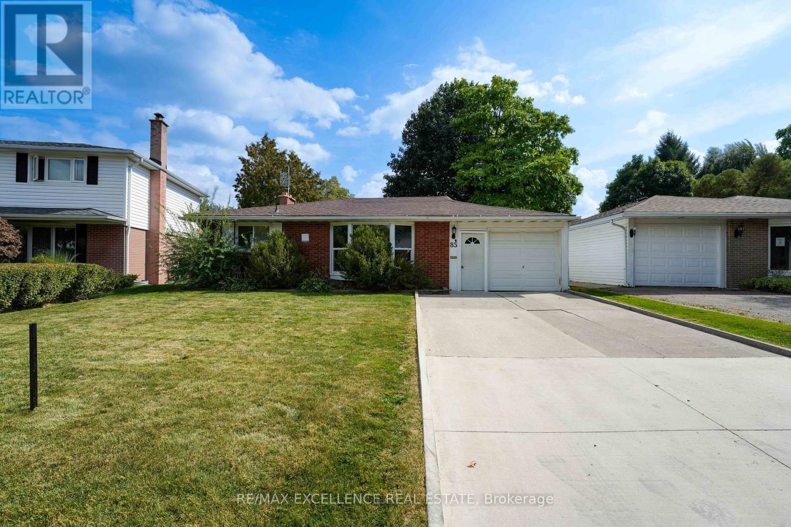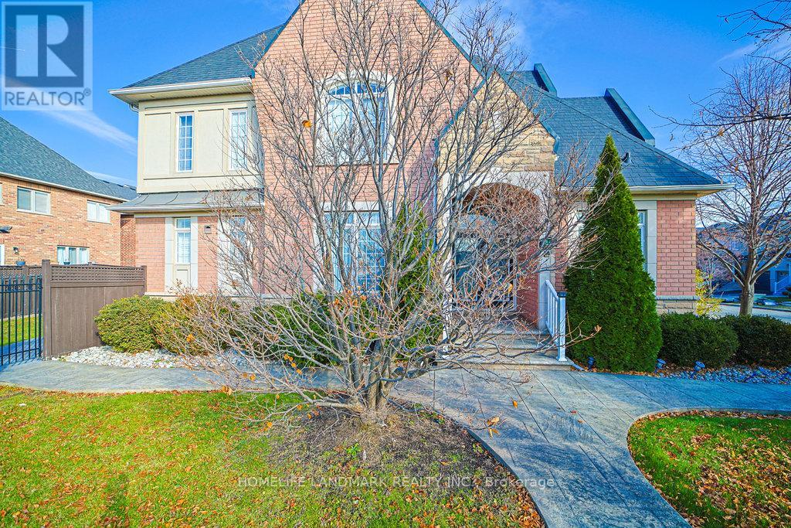58 - 120 Beverly Glen Boulevard
Toronto, Ontario
Great Location!!. Welcome to 58-120 Beverly Glen Boulevard. This newly painted townhome features 3 bedrooms, 2 washrooms, a recreation room in the basement, 2 parking spaces and an updated kitchen with brand new stainless steel Appliances, Exhaust Fan, Quartz Countertop and a high cathedral ceiling in the living room. Owned Furnace,Air Conditioner and Hot water tank.Internet is included in the maintenance fee. It has a walk out private backyard with mature fruit bearing tree and several visitor parking.. Walking distance to Bridletowne Mall, Parks, Library, TTC, and just minutes to 404/DVP/401. (id:60365)
49 Hickling Lane
Ajax, Ontario
Welcome to 49 Hickling Lane, Ajax - a beautifully upgraded 3 Year Old 3-bedroom, 4-bathroom home backing onto a peaceful ravine with no neighbours behind. Enjoy a bright open-concept main floor with 9' ceilings, laminate flooring, upgraded light fixtures, and large windows offering serene nature views. The modern kitchen features quartz countertops, stainless steel appliances, upgraded cabinetry, and an extended island---perfect for everyday living and entertaining. The spacious primary bedroom includes a walk-in closet and a spa-like ensuite with a glass shower and double vanity. The finished walk-out basement provides flexible space for a home office, rec room, or future in-law setup, leading directly to a private backyard overlooking lush greenery. Located close to great schools, parks, shopping, and transit---this home offers privacy, style, and comfort in a family-friendly neighbourhood. (id:60365)
2010 - 5740 Yonge Street
Toronto, Ontario
Amazing 1 bedroom plus den condo just steps from Yonge/Finch intersection. Luxury Amenities: Indoor pool, sauna, fitness centre, party room, outdoor terrace with BBQs .Prime Location: Just steps to Finch Subway, TTC/GO Transit, minutes to Hwy 401, shopping, restaurants, and more. (id:60365)
501 - 224 King Street W
Toronto, Ontario
Spacious 920 sqft Luxury Loft In The Heart Of Entertainment District. 100 Walk Score*** Right Across Roy Thompson Hall!! Spectacular Unit W/ 9 Ft Ceilings, A Modern Cool Space In One Of Toronto's Architectural Gems, Large One Bedroom. Modern Efficient Open Concept! Floor To Ceiling Windows. Lots Of Closet Space. Building Lounge With Walk-Out To Outdoor Swimming Pool, Rooftop Deck. Walk To King W, Financial District, Theatres, , Path, Ttc, Restaurants, Sports Venues. Minutes Drive To Lake, QEW, Union Station, 20 minutes w/UP Express to Pearson Airport. (id:60365)
421 - 12 Douro Street
Toronto, Ontario
Welcome to this absolute showstopper! This beautifully renovated unit has been upgraded from top to bottom with no detail overlooked. Enjoy sleek laminate floors throughout and a stylish kitchen featuring quartz countertops, modern backsplash, and stainless steel appliances. The open-concept living, dining, and kitchen areas are enhanced with pot lights and smooth ceilings, creating a bright, contemporary feel.The unit offers two spacious bedrooms, including a primary with a generous closet. The updated bathroom feels straight out of a home décor magazine with modern finishes and upgraded tiles, tub, vanity, and toilet.Step outside to your large private terrace-perfect for relaxing, BBQs, and entertaining family and friends.Located just a short walk to the lake and close to parks, shops, restaurants, amenities, and everything King St. W and Liberty Village have to offer. Plus, enjoy a quick and easy commute to the downtown core. This truly is the balance between downtown living but yet homey and peaceful - it doesn't get better than this. All utilities included in maintenance fees. (id:60365)
62 St Germain Avenue
Toronto, Ontario
Bold Design. Timeless Luxury. Exceptional Location. Welcome to 62 St. Germain Avenue, an architecturally crafted masterpiece on an extra-deep 25 x 150 ft lot in the prestigious Lawrence Park North. This custom-built 4+1 bedroom home offers over 2,300 sq.ft. of above-grade living, combining modern sophistication with timeless elegance in one of Toronto's most coveted neighbourhoods.From the moment you arrive, refined curb appeal sets the tone - a limestone façade, black-framed windows, and interlocked driveway with integrated garage create a stunning first impression. Inside, natural light fills the spacious living room with oversized bay windows, flowing into a striking dining area complete with a custom wine display and built-in cabinetry for effortless entertaining.The chef-inspired kitchen impresses with a waterfall island, Sub-Zero refrigerator, Wolf 6-burner range, panelled dishwasher, and built-in microwave - a perfect blend of form and function. The open-concept family room features a gas fireplace and double French doors opening to a large deck and landscaped backyard, ideal for seamless indoor-outdoor living.Enjoy 10-ft ceilings on the main floor, 9-ft upstairs, and a soaring 11-ft lower level with full in-floor radiant heating. White oak hardwood floors and heated foyers and bathrooms elevate comfort and style throughout.The upper level hosts four generous bedrooms with coffered ceilings and custom built-ins. The primary suite is a serene retreat with two walk-in closets and a spa-inspired ensuite, featuring a soaking tub, oversized glass shower, and double vanity. A dramatic panelled feature wall and custom stairwell lighting showcase exceptional craftsmanship at every turn.Steps from Yonge St boutiques, fine dining, and Lawrence subway, and within the Bedford Park Elementary and Lawrence Park Collegiate school zones, this residence defines modern luxury living - turnkey, elegant, and truly timeless. (id:60365)
800 Jeffrey Lake Road
Faraday, Ontario
Welcome to your dream home and lifestyle! Nestled on a sprawling 1.35-acre property, this exceptional property offers a serene escape with exclusive deeded access shared with only six neighboring homes. Just minutes away from Jeffrey Lake, bordered by 560 acres of Crown land, boasting two more pristine lakes. Built in 2013/14, this modern home boasts an open-concept design, featuring a spacious family room that can effortlessly transform into a separate rental unit with its own access. The kitchen is adorned with custom cupboards crafted from wood harvested right on-site. On the main floor, you'll find two bathrooms for added convenience, along with a main floor laundry and central vacuum system. The unfinished walk-out basement presents endless possibilities for rental income or an in-law suite, offering flexibility and versatility to suit your needs. Outside, enjoy the convenience of an attached insulated double car garage and two additional outdoor sheds for all your storage needs. Your furry friends will love the vast fully fenced yard, while you relax and unwind on the screened porch, perfect for three-season enjoyment. This home seamlessly blends countryside living with modern practicality, boasting expansive windows that frame breathtaking views of the surrounding nature. Spend evenings gathered around the flagstone firepit area stargazing and roasting marshmallows. Embrace your very own cozy private retreat, surrounded by abundant wildlife and tranquility. Conveniently just minutes from Bancroft, you'll have easy access to amenities while still relishing in the harmonious blend of contemporary design and natural splendor offered by this extraordinary property. Venture out and explore the extensive network of Crown land trails, ideal for nature walks or ATV adventures, while surrounded by large, aged oak and maple trees, perfect for tapping during maple syrup season this rare opportunity to experience the ultimate in countryside living. New Furnace Nov.2025 (id:60365)
830 Avonshire Court
Mississauga, Ontario
A charming 3-bedroom Semi Detached home located in the highly desirable Heartland area of Mississauga. Excellent Schools nearby This property offers a bright and functional layout with living and dining area overlooks fully fenced backyard-perfect for family time, summer BBQs, and outdoor entertaining., Kitchen with Breakfast area, and three comfortable bedrooms on the upper level. It features one full washroom plus a convenient main-floor powder room. Situated close to Heartland Town Centre and square one mall, major highways, transit, parks, schools, and all amenities, this home is perfect for families or anyone seeking a central and vibrant neighborhood. Neat And Clean. Family friendly Cul-De-Sac. Tenant pays 70% of the total utility bill. (id:60365)
85 Watson Crescent
Brampton, Ontario
Welcome to this beautifully renovated 3-bedroom detached side-split bungalow, offering modern comfort and timeless charm. Step inside to an inviting open-concept layout with brand-new laminate flooring throughout, creating a warm and seamless flow. The stunning new kitchen is the heart of the home, featuring sleek new cabinets, stylish countertops, stainless steel appliances, and a new range hood fan. Freshly painted in neutral tones, every room feels bright and refreshed. The home boasts upgraded lighting fixtures that add both elegance and functionality. The newly updated bathroom includes a new vanity, toilet, and bathtub, providing a spa-like retreat. The finished basement extends your living space, ideal for a family room, home office, or entertainment area. With a side-split design, this home offers both privacy and openness, perfect for todays lifestyle. Situated on a detached lot, it provides ample outdoor space for gardening, entertaining, or simply relaxing. Move-in ready with all the major updates complete just unpack and enjoy! (id:60365)
3565 Stonecutter Crescent S
Mississauga, Ontario
Welcome to this beautifully maintained corner-lot home situated in one of Mississauga's desirable Churchill Meadows community. With an expansive nearly 64-ft wide lot and an open-concept layout ideal for family living, this home offers exceptional comfort and value just minutes from all major amenities. Step inside to an inviting main floor featuring pot lights throughout, a bright, upgraded kitchen equipped with JennAir dual ovens, sleek cabinetry, California shutters and overall, a spacious, functional kitchen perfect for everyday meals or entertaining. The main level also includes a generous living and dining area with excellent flow for family gatherings, along with a separate office ideal for study or work-from-home arrangements.Upstairs, each bedroom enjoys direct access to a bathroom, including two private ensuites and a Jack-and-Jill (semi-ensuite), providing outstanding privacy and convenience for growing families or multi-generational living. The thoughtful floorplan offers abundant closet space and well-designed storage throughout.Additional highlights include an epoxy-finished garage floor, updated roofing and attic insulation, and includes an additional fridge in the laundry room. The home is also equipped with a stair lift, offering added accessibility and comfort for seniors, individuals with mobility needs, or those seeking aging-in-place features. Outside, enjoy a beautifully finished stamped concrete patio and walkways, creating an inviting setting for outdoor dining, children's play, and summer entertaining. Water your grass worry free with the in-ground sprinkler system. The large corner lot provides significantly more usable outdoor space than typical homes in the area. Perfectly located near top-rated schools, parks, community centres, Erin Mills Town Centre, Credit Valley Hospital, places of worship, GO Transit, and major highways, this home offers unbeatable convenience and walkability. Beautifully cared for and great value offered! (id:60365)
4 Larchmere Avenue
Toronto, Ontario
Located at 4 Larchmere Avenue in Toronto's desirable Humber Summit neighbourhood, this detached corner property presents a rare and flexible opportunity for investors or end-users seeking built-in rental income. Minutes from Islington Ave & Steeles Ave West for TTC bus routes, Hwy 400, Hwy 407, Hwy 427. 15 minute drive to York University and Subway access. The home sits on an expansive 70ft by 100ft lot in a quiet family-oriented area close to schools, parks, shopping, restaurants, places of worship and everyday amenities. Fully renovated, turn-key home with newer appliances. Separate entrance to self-contained basement apartment for in-law suite or rental income. Potential to build your own custom dream home on the extra-wide lot. The main level features a bright 2-bedroom, 2-bath layout with a generous primary bedroom complete with a 2-piece ensuite. The corner lot location provides oversized front and side yard areas, perfect for outdoor entertaining and enhancing overall curb appeal. The lower level offers a separate 2-bedroom, 1-bath unit with its own private rear entrance, updated finishes and newer appliances. Extra long driveway leading to separate garage. With a large backyard, excellent transit access and strong demand in the area for rental housing, this property represents a turnkey investment with future upside in one of Toronto's consistently sought-after pockets. (id:60365)
112 Burnhamthorpe Road E
Oakville, Ontario
Opportunity Knocks in Oakville - One of Canada's Best Places to Live in, Rare Find Freehold Live/Work Property - Approx. 2,700 sq.ft. Gorgeous Lay Out 112 Burnhamthorpe Rd East, Oakville, ON L6H 0X8, No Maintenance Fees, Fully Serviced by the Town of Oakville, Presenting a truly exceptional opportunity in one of Oakville's most sought-after and prestigious neighbourhoods. This freehold live/work unit offers unmatched flexibility-perfect for entrepreneurs, investors, or families seeking convenience and additional income. Commercial Space (Approx. 700 sq.ft.) High-exposure storefront on busy Burnhamthorpe Rd , Fully finished retail unit, Currently rented to a long-term tenant (barbershop) at $3,827/month, Includes a dedicated commercial washroom, Separate utility meters for Both residential and commercial spaces, Interior access to garage thru residential areas and Commercial Space, Residential Unit (Approx. 2,000 sq.ft.)Private separate entrance, Bright, open-concept layout with oversized windows and abundant natural light, Freshly Painted, Upgraded Lights, Oak Stairs, Stylish upgraded kitchen with granite countertops and stainless steel appliances, Carpet-free throughout, Three full bathrooms, Large private deck ideal for family gatherings and entertaining, Additional front balcony with stunning sunset views, Direct access from the garage into the home, Generous living and dining spaces with modern finishes, Parking & Exterior Double-car garage with an additional rear single door access, Driveway parking for 2 vehicles (4 total including garage) Dedicated bike parking, Absolutely freehold with no condo fees, Location & Future Growth, Situated in a high-demand, professional area of Oakville surrounded by future development, top-ranked schools, beautiful parks, and all major amenities. Excellent opportunity to live and work in the same location-saving commute time-or to generate strong rental income from both spaces. Don't Miss Opportunity !!! (id:60365)

