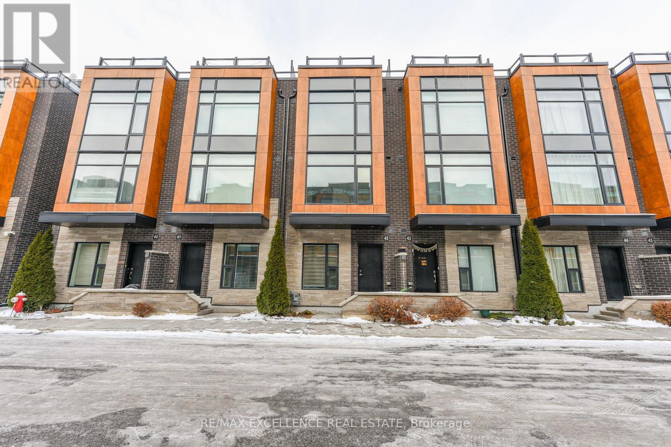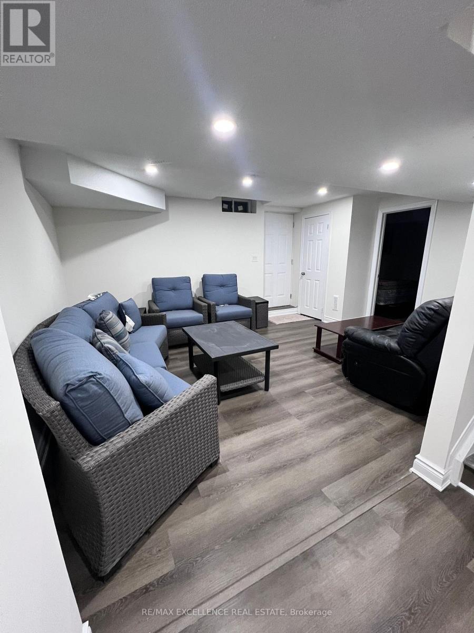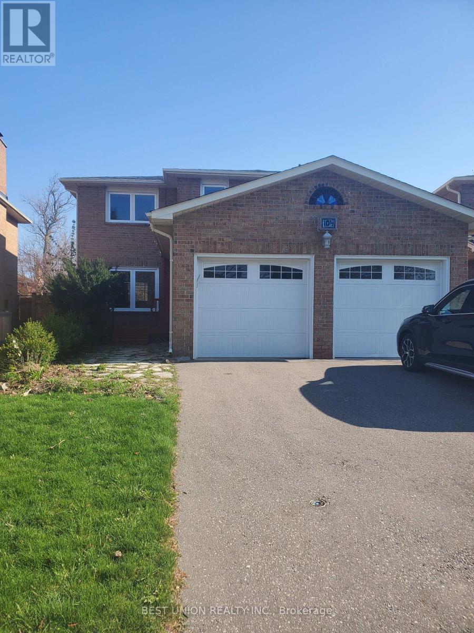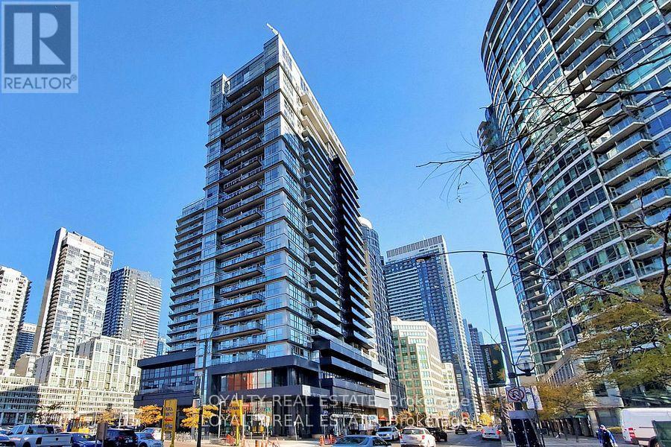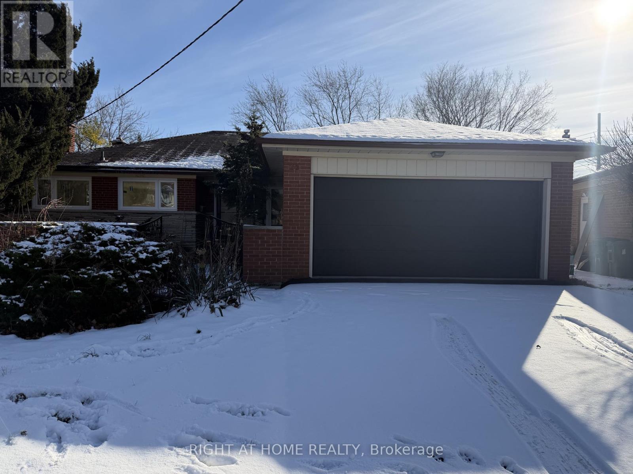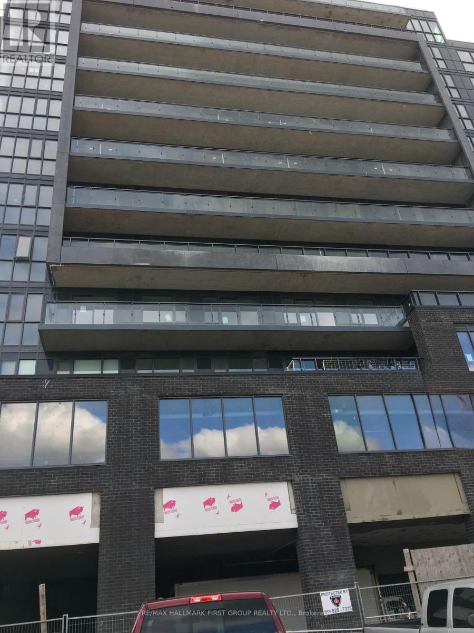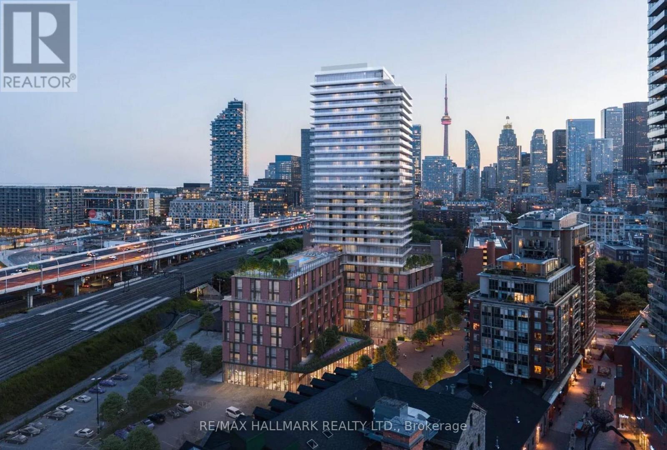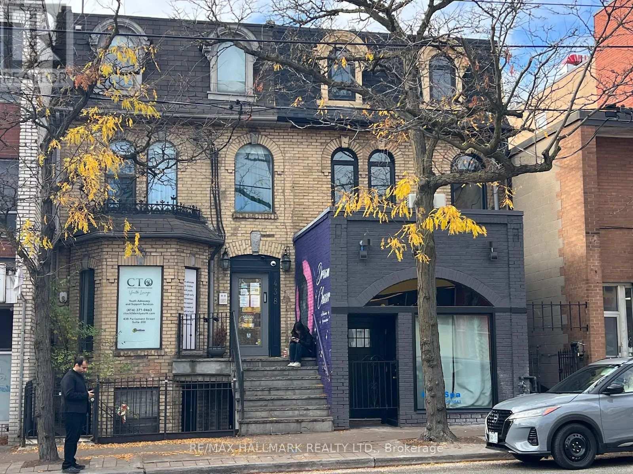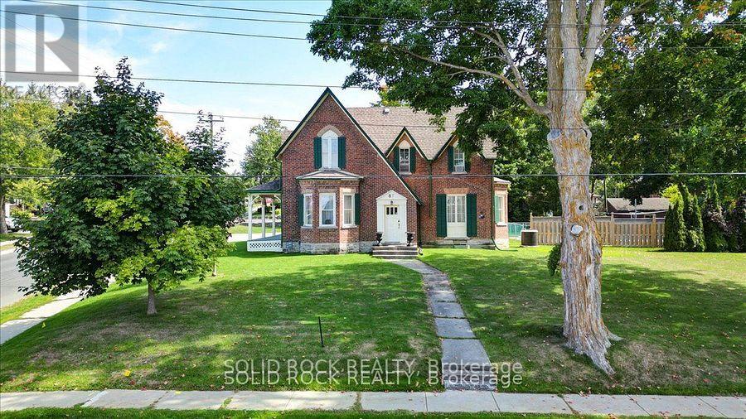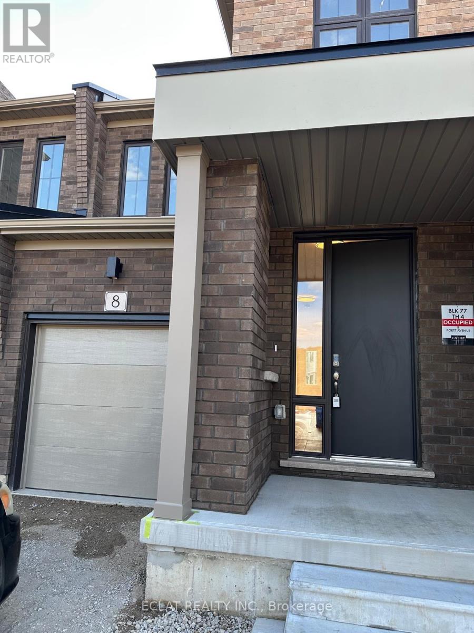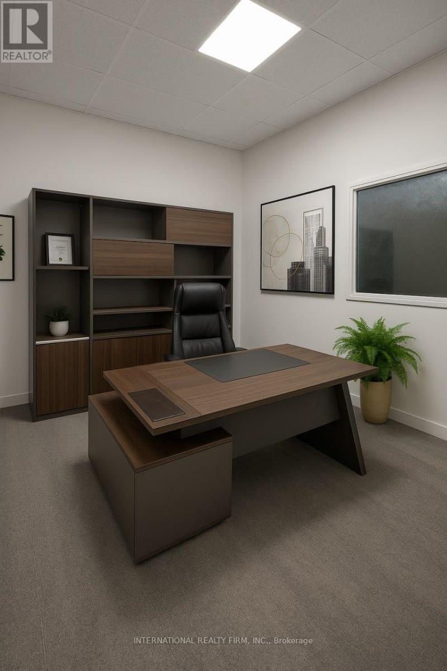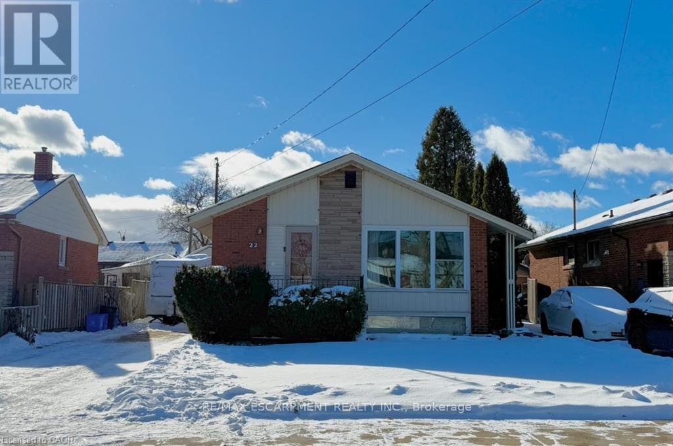42 - 200 Malta Avenue
Brampton, Ontario
This beautifully maintained home for Family only features 3 bedrooms + den and 3 washrooms, ideally situated facing a landscaped garden and children's play area. The open-concept living and dining space is enhanced by high ceilings, elegant pot lights, fresh paint, rich flooring throughout, and an inviting oak staircase. The gourmet kitchen showcases quartz countertops, a stylish backsplash, stainless steel appliances, and a large eat-in island, perfect for both everyday living and entertaining. Each generously sized bedroom offers ample closet space, complemented by two full washrooms. Enjoy outdoor entertaining on the private rooftop terrace, while the upper-level full-size laundry room adds everyday convenience. The home includes one underground parking space with direct access. Condo fees cover landscaping, snow removal, visitor parking, garbage disposal, and property management, offering truly worry-free living. Included are stainless steel fridge, stove, dishwasher, washer & dryer, recessed pot lights in all rooms, and window coverings. Prime location close to Brampton GO Station, Brampton Transit Terminal, Shoppers World, and the upcoming LRT connecting Port Credit, GO Transit, and downtown Toronto. A must-see home you don't want to miss! Terms No smoking and no pets and for family only. (id:60365)
Basement - 24 Billingsley Court
Brampton, Ontario
This legal basement apartment offers two bedrooms and includes one parking space, making it suitable for a small family. It is conveniently located within walking distance to a bus stop and close to Costco, Walmart, banks, nearby plazas, Sheridan College, and the Gateway Terminal, providing excellent access to transit and amenities. Terms: No pets are permitted, and smoking is not allowed. (id:60365)
104 Houseman Crescent
Richmond Hill, Ontario
Large, Sunny Detached Home At Prime Richmond Hill Area App. 2000 Sf Finished Living Space, Large Custom Kitchen W/Beautiful Countertops, Gas Stove, S/S Appliance And Back Splash. This Beautiful House Has Solarium Extension, Huge Deck And Bbq Gas Pipe. Very Well Maintained, Renovated Basement, Hardwood Flr Thru-Out. One Bedroom Suit And 2nd Kitchen In Basement. (id:60365)
309 - 352 Front Street W
Toronto, Ontario
Fly Condo in the Entertainment district! Hottest downtown core location. steps to CN tower, Union station, Air Canada Centre. Spacious & Practical 2 Bedroom Floor Plan With 2 Full Bathrooms & Parking/Locker. large two bed almost 900sq very open layout. Very well maintained and management building. (id:60365)
25 Mango Drive
Toronto, Ontario
Beautiful Fully Renovated Detached Bungalow in the Highly Desirable Finch & Bayview Area (North York)This stunning home has just been completely renovated with over $200,000 in upgrades. Enjoy brand-new appliances, a fully redesigned kitchen featuring high-quality cabinetry, and newly updated washrooms with premium fixtures. The entire house boasts new hardwood flooring, modern pot lights throughout, and a brand-new deck for outdoor enjoyment. Located in an amazing neighbourhood, this detached bungalow offers both luxury and convenience-perfect for your next home. (id:60365)
705 - 3237 Bayview Avenue
Toronto, Ontario
Welcome To Boutique Living At The Bennett On Bayview! This Elegant One Bdrm, One Bthrm Condo Offers A Bright & Functional Layout W/ Modern Finishes Throughout. Located On The 7th floor. The Unit Features Floor To Ceiling Windows, A Sleek Kitchen W/ Quartz Countertops & Stainless Steel Appliances & A Spacious Bdrm W/ Ample Closet Space. Enjoy The Convenience Of In-suite Laundry & A Private Balcony W/ Unobstructed Views. Lease Includes One Underground Parking Space, Perfect For Urban Commuters. Building Amenities Include A Concierge, Fitness Centre, Party Rm & Visitor Parking. Situated Steps From TTC, Grocery Stores, Parks & Bayview Village W/Easy Access To Hwy 401 & DVP. Ideal For Professionals Or Couples Seeking Comfort, Style & Convenience In One Of Toronto's Most Desirable Neighborhoods. (id:60365)
407 - 35 Parliament Street
Toronto, Ontario
Discover a rarely offered, brand new Large 2 Bedroom With 2 full bath in the heart of downtown Toronto-with views of the Heritage buildings of the Distillery district. Truly one of a kind, this exceptional suite is located in the iconic Distillery District, where historic charm meets modern urban living. 2nd bedroom, providing valuable flexibility for guests, work-from-home, or growing families. This bright and airy unit offers one of the most functional and desirable layouts in the entire building. Step outside and immerse yourself in a vibrant community filled with boutique shops, award-winning restaurants, contemporary art galleries, and year-round cultural events. Enjoy weekend strolls to St. Lawrence Market, explore Corktown, or take in the waterfront's scenic trails-everything is just minutes away. Unmatched connectivity is right at your doorstep with TTC streetcar service, quick access to Union Station, the DVP, the Gardiner Expressway, and the future Ontario Line station currently under construction steps away-ensuring exceptional convenience for commuters and urban explorers alike. (id:60365)
3 - 440 Parliament Street
Toronto, Ontario
A Victorian Architectural Gem in the Heart of Cabbagetown Neighbourhood, Newly Renovated 2-Bedroom With 2 Full Bath Unit in a Classic Cabbagetown Triplex With *** Breathtaking Views Of Downtown Toronto*** Experience modern living in this fully renovated 2-bedroom suite, nestled in a beautifully restored 3-storey legal triplex in the heart of historic Cabbagetown. The building underwent a major year-long renovation-taken back to the studs with a large addition-making it feel entirely brand new.Renovations include: all new windows and doors, subfloors, hardwood flooring, kitchens, bathrooms, plumbing, separate furnace & A/C for each unit, Huge Wooden Terrace Overlooking Downtown Skyline!!! Several Skylights, stainless steel appliances, 400-amp electrical service and wiring, quartz countertops, custom cabinetry, insulation, drywall, and much more. This thoughtfully redesigned unit offers a perfect blend of heritage charm and contemporary finishes. The open-concept living and dining area features extra-high ceilings, arched windows, and high-end finishes, creating a warm, sun-filled atmosphere. The ultra-sleek kitchen is fitted with stainless steel appliances, quartz countertops, a glass-top stove, pot lights, and overlooks the tree-lined street-ideal for entertaining or relaxed evenings at home. The light-filled primary bedroom features high ceilings, large windows, and double closets. Both bathrooms are luxuriously finished with modern vanities, glass shower enclosures, and soaker tubs. A private ensuite laundry, dedicated furnace and central air, and separate metering for each unit add modern convenience. Located in the heart of Cabbagetown, you're surrounded by boutique shops, cafés, top-rated restaurants, and daily essentials-including a major grocery store just a 2-minute walk away. Streetcar access is right at your doorstep, with downtown Toronto, hospitals, green spaces, and the Financial District only minutes away. Includes: 1 parking space via laneway. (id:60365)
87 Booth Street N
Trent Hills, Ontario
Splendid Century Home Located in a Central and Sought After Neighbourhood in Campbellford! This 1879 stunning home beautifully blends historic charm, timeless character, and modern conveniences. Updated Eat-In Kitchen: Granite countertops & backsplash, b/in wine fridge, Bosch dishwasher, commercial-grade 6-burner stove with BBQ + 2 ovens & industrial hood, secondary prep sink/wet bar, pantry with pull-out shelves, butcher block island, glass-front cupboards, hdwd floors, and a pass-thru to the sunroom with views of the backyard and pool. 4-Season Sunroom: Overlooks the pool, complete with built-in shelving. Main Floor Flex Room: Currently used as an office, easily doubles as a bedroom with closets and storage. The formal Dining Room is so Elegant with a Bay Window and Waterford Crystal Chandelier. The Living/Family Room is spacious enough for a grand piano, featuring a gas fireplace, built-in bookshelves, and bay window. It's an inviting room that whether you are relaxing or entertaining, it offers a sense of being home. There are 4 bdrms on the 2nd level. The unique design on the 2nd floor offers endless possibilities. The Primary Bedroom has an updated 4 Pce Ensuite, and a Jet Soaker Tub. This can also be used as a separate suite. The house can make a very desirable Bed & Breakfast or Air BnB or can be enjoyed as a single family home or multi-generational living. Outdoor Features: Double Lot with Heated Pool: Fenced for safety, with pergola and concrete patio. Poolside Convenience: Outdoor change room with 2-piece bathroom and kitchenette. Entertainers Dream: Gas hookup for BBQ, privacy from the roadside, and plenty of space to gather. Also, a covered porch from Sunroom. Check Attached Feature Sheet for more info. Located within walking distance to restaurants, shops, and local amenities, this is truly a lovely and elegant home ready for its next chapter. A Must-See Century Gem! (id:60365)
8 Poett Avenue
Stratford, Ontario
Welcome to this brand new 3-bedroom, 3-bathroom townhome by Cachet Homes situated at Avon park. It combines modern design with a functional layout, to give a contemporary living. The main level offers a well lit open-concept living, dining, and kitchen, perfect for everyday living and entertaining, as well as a convenient 2-piece bathroom. A Modern Victorian Style Exterior With Steep Roof Pitches & Lily Inspired Elevation B Features Boasting Bright Sun Filled Rooms and Countless Interior Upgrades Including Natural Hardwood Flooring and Soaring 9ft Smooth Ceilings on the Main Level. Entertain Guests In Style in the Spacious Living Area, Or Gather Around The Stunning Kitchen Including Quartz Countertops, back splash and Extended Height Upper Cabinets For Ample Storage. Upstairs, the spacious primary suite includes a 4-piece ensuite and an impressively large Oversized walk-in closet. Two additional bedrooms, a full bathroom, and second-floor laundry with generous storage complete this level. Located in Stratford's east end. This property is located in Avon Park, and it is close to shopping, restaurants, and everyday amenities, with quick highway access to the KW Region. Ideal for families and working professionals alike, this home features two parking spots (garage + driveway) and comes fully equipped with appliances and a garage door opener. Move-in ready and available immediately. (id:60365)
796 Technology Drive
Peterborough, Ontario
Discover your ideal workspace in the heart of Peterborough. These newly updated commercial offices are perfect for professionals, entrepreneurs, and growing teams looking for a clean, modern, and ready-to-use environment. 1,200 sq. ft. Flat-rate hydro - only $45/month, Renovated bathrooms and kitchenette for tenant use. Clean, quiet, and professional environment suitable for individual or team offices.Startups & small businessesRemote workers needing a dedicated workspaceProfessional services (consulting, legal, accounting, real estate, etc.)Content creators or administrative offices. These spaces are turn-key ready - simply move in and start working. With modern furnishings, newly updated amenities, and unbeatable pricing, this is one of the best value office solutions in Peterborough. (id:60365)
22 Gildea Street
Hamilton, Ontario
Welcome to this charming raised-ranch bungalow on the sought-after East Hamilton Mountain, just minutes from the Lincoln Alexander Parkway for easy commuting in any direction. This move-in-ready home features 3+1 bedrooms and 1.5 baths, offering a bright, functional layout perfect for families, first-time buyers, or downsizers. The main level boasts a spacious living room with large windows, an eat-in kitchen with plenty of cabinet space, and three comfortable bedrooms with ample closets. A full 4-piece bathroom completes this floor. The raised lower level offers an additional bedroom/office, a cozy recreation room ideal for family movie nights or a play area, a convenient 2-piece bathroom, and a laundry/utility room with extra storage space. Larger above-grade windows on the lower level provide plenty of natural light throughout. Outside, enjoy a private backyard-perfect for summer barbecues, kids, or pets-a detached garage for parking or extra storage, and a driveway with ample parking. Located in a family-friendly neighbourhood, this home is close to excellent schools, parks, shopping, restaurants, public transit, and all major amenities. (id:60365)

