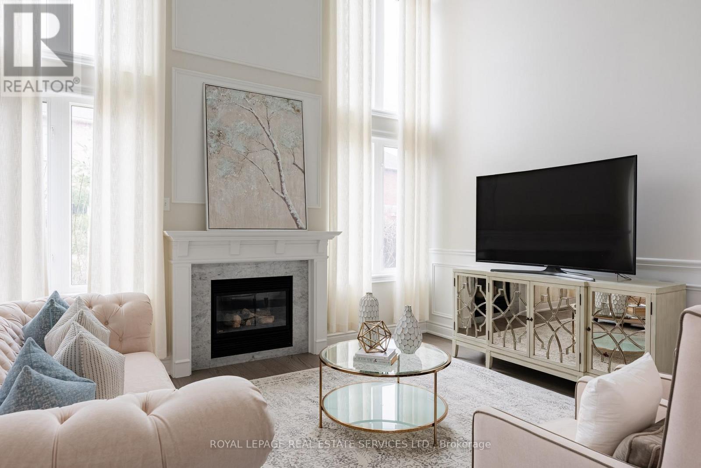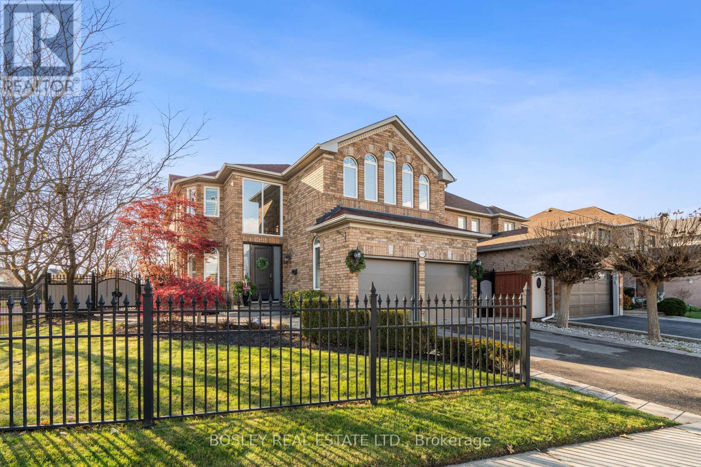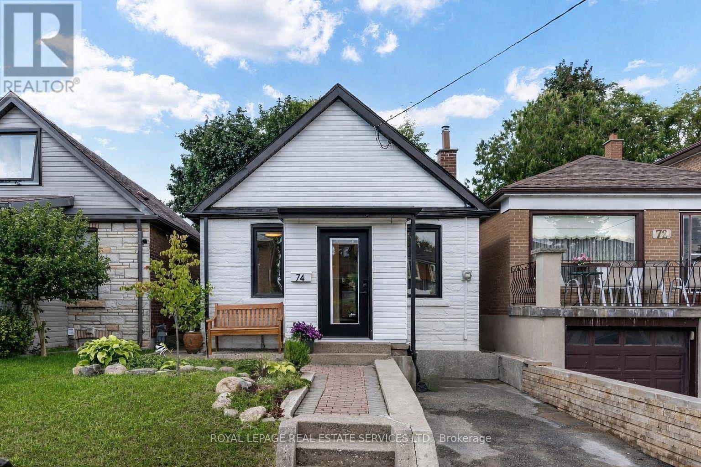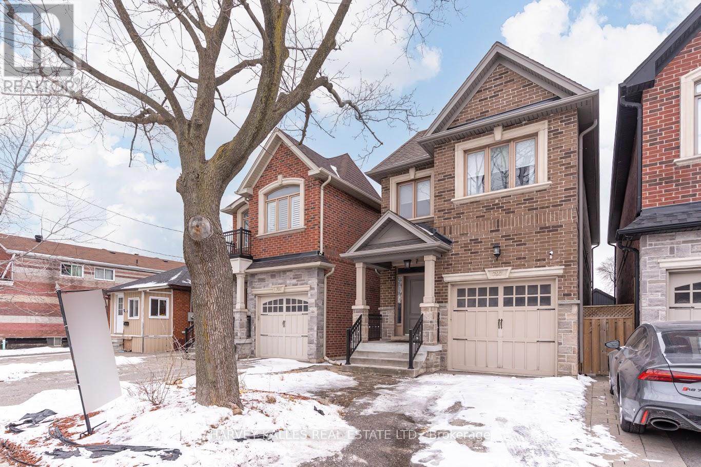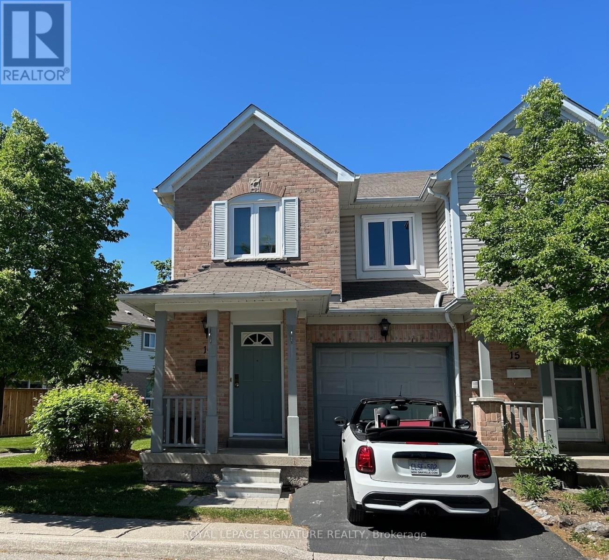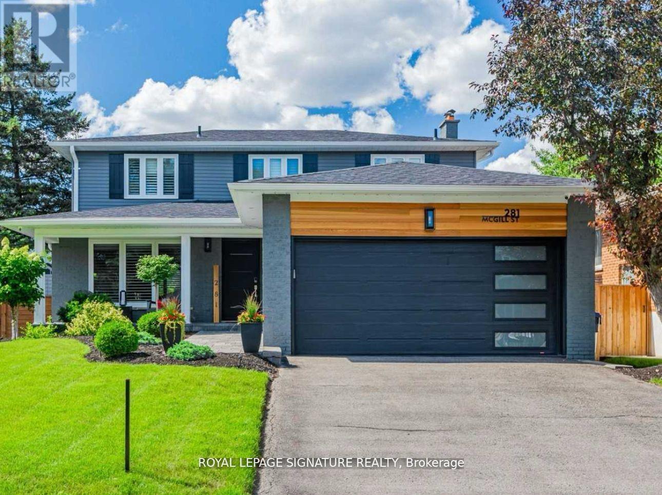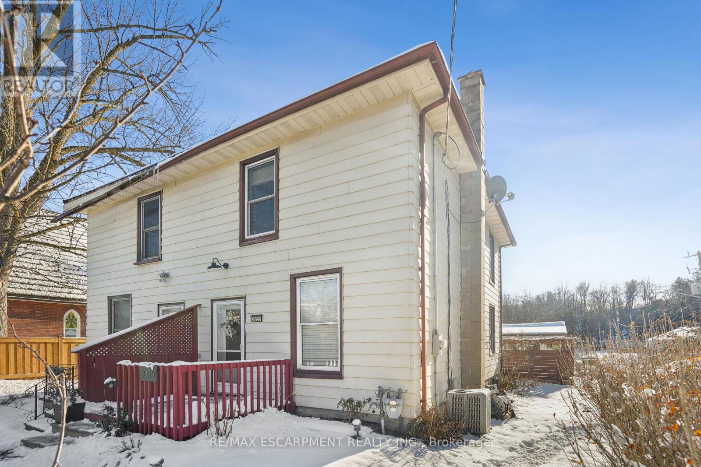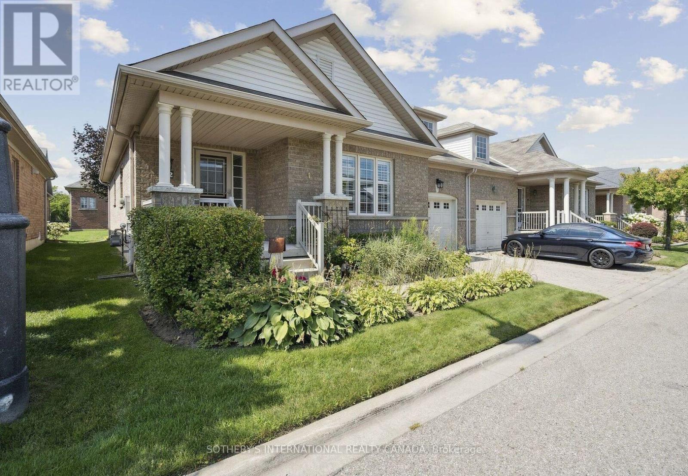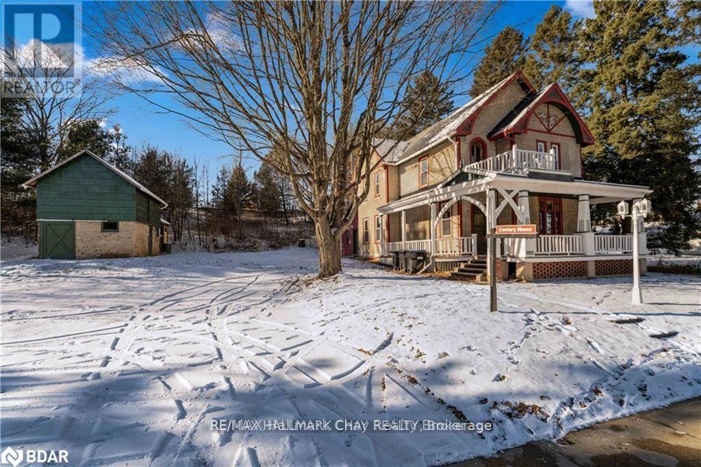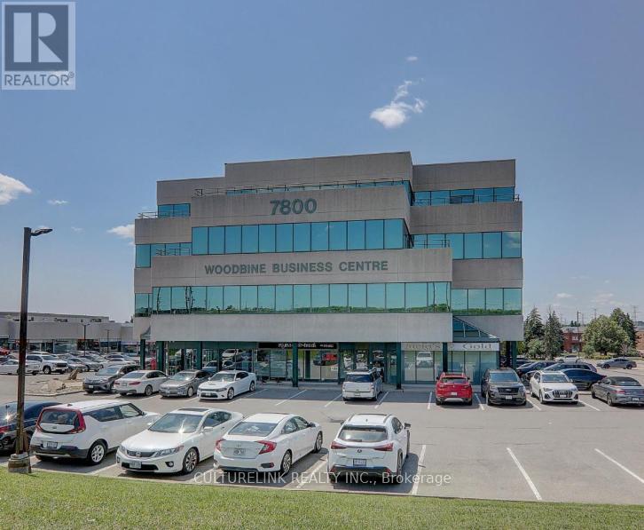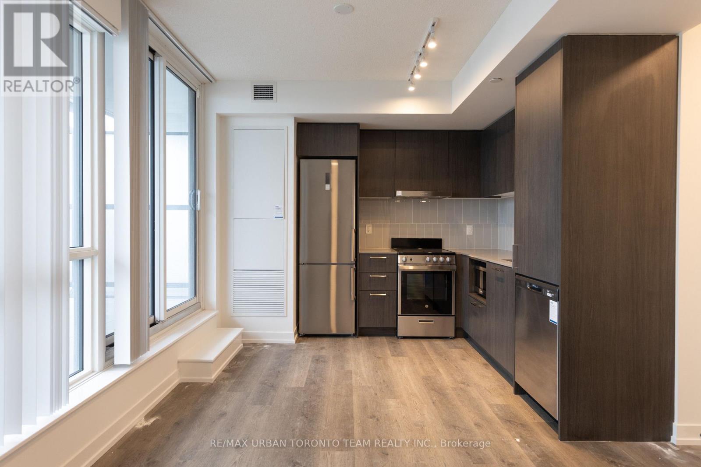3310 Timeless Drive
Oakville, Ontario
Welcome to 3310 Timeless Drive in Oakville's highly sought-after Lakeshore Woods. This extensively upgraded, move-in-ready home offers over 3,500 sq.ft. of finished living space and is set on a private, tree-lined lot with manicured landscaping and excellent curb appeal. A desirable south-east exposure fills the home with natural light throughout the day, enhancing the bright, functional layout. Step inside through the fiberglass front entry door to find oak flooring throughout the main and second levels, elegant millwork, and a neutral designer palette. The impressive two-storey family room features a gas fireplace, oversized windows, custom blinds, and an open staircase with iron pickets-an immediate visual highlight. The gourmet, Instagram-ready white kitchen showcases granite countertops, classic subway tile backsplash, generous cabinetry and prep space, and premium appliances including a Café refrigerator, built-in double wall oven, KitchenAid microwave, Bosch dishwasher and range, plus a wine cellar, with a walk-out to a low-maintenance, well-treed backyard complete with hot tub-ideal for entertaining. The upper level offers a spacious primary retreat with walk-in closet and spa-inspired ensuite with soaker tub. Main-floor laundry with interior access to the double garage adds everyday convenience. The professionally finished basement extends the living space with a large recreation room, home office (or optional 5th bedroom), additional office nook, cold room, and ample storage. Ideally located with quick access to QEW and GO Train, minutes to Bronte Village, harbour, shops, restaurants, and a short stroll to lakefront trails, beaches, parks, tennis courts, and splash pad-this is a polished home offering space, light, and an exceptional lakeside lifestyle on a quiet street. (id:60365)
6358 Lisgar Drive
Mississauga, Ontario
A Family Residence, Instantly Recognized For Its Striking Black Fence And Commanding Corner Presence. Fully Renovated In 2018, With A Newly Redesigned Basement Completed In 2022 And Professionally Updated Landscaping In 2023, This Exceptional Home Offers True Turnkey Luxury. Offering Nearly 4,300 Sq Ft Of Refined Living Space, The Home Features 5 Spacious Bedrooms And 5 Bathrooms, Thoughtfully Designed For Elevated Family Living. The Upper Level Hosts Three Full Bathrooms While The Main-Floor Powder Room Provides Everyday Convenience And Functionality. The Basement Is Easily Transformable Into A Spacious In-Laws Quarters Boasting A Newly Installed Wet Bar, Media Room, Office Area & Its Own Spacious 3 Piece Bathroom. Designed To Impress While Remaining Warm And Livable, The Home Showcases Two Gas Fireplaces, Intricate Crown Moulding, Elegant Architectural Curves, And Exceptional Craftsmanship Throughout. A Built-In Speaker System Throughout The Home Enhances Both Everyday Living And Entertaining, While Top-Of-The-Line Appliances And Premium Finishes Elevate Every Space. Bold, Timeless, And Uncompromising, 6358 Lisgar Drive Stands As The Definitive Luxury Family Home In The Neighbourhood - A Rare Opportunity To Own A Property That Truly Sets The Standard. (id:60365)
74 Chryessa Avenue
Toronto, Ontario
Fantastic opportunity to own a charming detached bungalow on a quiet dead-end street with a legal front parking pad. Bursting with curb appeal, this well-maintained home offers a bright and spacious open-concept layout, perfect for modern living and entertaining. A welcoming and functional mudroom entry features heated floors and a double closet, providing excellent storage and everyday convenience. The stylishly updated kitchen showcases open shelving, new quartz countertops, and a convenient breakfast bar, creating a warm and functional heart of the home. Large double French doors open to a private backyard oasis complete with brand-new decking, thoughtfully designed landscaping, and a generous 10' x 12' outdoor shed-ideal for storage or easily reimagined as a home office, gym, or creative studio. An excellent condo alternative and perfect for first-time buyers, this home offers the freedom of homeownership without maintenance fees. Located in the sought-after Rockcliffe-Smythe neighbourhood, this area is known for its strong sense of community, tree-lined streets, and easy access to parks, trails, and local amenities. Enjoy close proximity to the Junction and Stockyards districts, along with the added convenience and future value of the highly anticipated Eglinton Crosstown LRT, plus quick access to Bloor West Village, Jane Subway Station, Eglinton Flats, and Humber River hiking and biking trails. (id:60365)
797 Oxford Street
Toronto, Ontario
Welcome to 797 Oxford, a four-bedroom, four-bathroom residence built in 2017. Offering generous living space and modern comfort in a desirable Mimico neighbourhood. With nearly 3,000 sq. ft. of finished living space, the home is thoughtfully designed to support everyday family life and entertaining. The property provides a calm and private atmosphere. Inside, refined finishes include 9-foot coffered ceilings, hardwood flooring, and porcelain tile, enhanced by carefully selected lighting throughout. The primary suite serves as a comfortable retreat, featuring a vaulted ceiling, a spa-inspired ensuite with heated floors, and a custom walk-in closet. The fully finished lower level, accessible via a separate entrance, includes a four-piece bathroom and rough-ins for a kitchen and laundry, offering flexibility for an in-law suite or future rental opportunity. A fully fenced backyard provides a private outdoor setting for everyday enjoyment or casual gatherings. The surrounding neighbourhood offers easy access to green spaces, well-regarded schools, major roadways, and local favourites such as SanRemo Bakery. Nearby Mimico GO Station makes commuting downtown quick and effortless, allowing you to enjoy a quieter residential lifestyle without sacrificing city convenience. Your new home and lifestyle await in trendy Mimico Village. (id:60365)
14 - 5958 Greensboro Drive
Mississauga, Ontario
Home in Desirable School District, John Fraser/Gonzaga!! Bright and Spacious, 3 Bedroom, 3 bathrooms, End Unit Townhome. Backing onto Park. Close to Go Station, 401/403/407 HWY, ErinMills Shopping Centre, Library, Grocery Stores and Public Transit. Excellent and Convenient Location! (id:60365)
281 Mcgill Street
Mississauga, Ontario
This exquisite, fully renovated home offers over 3,000 sq. ft. of living space and is situated on a serene, child-friendly street. The renovated kitchen features sleek stainless steel appliances, while hardwood floors flow seamlessly throughout both the main and upper levels. The basement is a perfect retreat with a large recreation room, ELECTRIC FIREPLACE, 3-piecebath, and an additional bonus room that can serve as a bedroom, office, or gym. Step outside toa professionally landscaped front and backyard, complete with an irrigation system for easy maintenance. The backyard oasis includes decks and interlocks, creating the perfect space for relaxation or entertaining. With no expense spared, this home offers luxury, comfort, and convenience in every corner. (id:60365)
2055 Embleton Road
Brampton, Ontario
Welcome to 2055 Embleton Road, Brampton - a rare opportunity to own a century home on a lush 25 x 115 ft corner lot in the heart of Huttonville. Built in 1906, this lovingly maintained semi-detached home offers vintage character with modern updates, wrapped in a peaceful, almost country-like setting just minutes from all city conveniences. Step inside and feel instantly at home. The bright living room features classic hardwood floors and flows naturally into the updated eat-in kitchen - complete with new countertops, a sleek sink, stainless-steel appliances, and a functional island. The oversized eating area is perfect for everyday living and entertaining. Need a work-from-home space? The adjacent mudroom doubles as a laundry room and home office, with direct access to the private fenced backyard - a green space ideal for morning coffee, gardening, or hosting BBQs. Upstairs, you'll find a peaceful primary bedroom retreat featuring soft carpet underfoot, double closets, and two large windows bathing the space in natural light. The stylish 4-piece bathroom has been recently updated with modern fixtures and finishes. The detached 18' x 22' garage (417 sq ft) is a standout feature - offering private parking plus tons of storage or hobby space. Located just minutes to parks, shops, the Credit River, and top-rated Huttonville Public School, this home is part of a growing and revitalized neighbourhood with planned parks, trails, and community features on the horizon. It's the perfect blend of country vibes and city living - ideal for first-time buyers, professional singles or couples, or anyone looking to downsize without compromise. Move in and feel at home - this gem won't last long! (id:60365)
12 Fairvalley Street
Brampton, Ontario
Welcome to 12 Fairvalley Street, a beautifully appointed and rare semi-detached bungalow in Brampton's prestigious Rosedale Village Golf & Country Club, an exclusive gated community offering security, convenience, and a vibrant lifestyle. With 1,440 sq. ft. of above-grade space plus a finished lower level, this home seamlessly blends thoughtful design with carefree living. The main floor boasts a sun-filled, open-concept layout with hardwood floors, a gas fireplace, and a walk-out to a deck and interlocked patio. The expansive kitchen features granite countertops, a centre island with a breakfast bar, stainless steel appliances, a pantry, and under-cabinet lighting. The oversized primary suite includes a walk-in closet and a 4-piece ensuite. A second bedroom, conveniently located at the entrance, provides privacy for guests, while the enclosed dining room, featuring French doors, can also serve as a home office or third bedroom. The lower level features a bright recreation room with an electric fireplace, pot lights, a 2-piece bath, and a cedar closet. Residents enjoy maintenance-free living with lawn care and snow removal included, plus access to a private golf course, clubhouse, pool, fitness centre, tennis courts and more. Close to shopping, dining, medical centres, transit, and highways 410, 407, and 401, this is a rare opportunity to right-size without compromise. (id:60365)
4514 Penetanguishene Road
Springwater, Ontario
Welcome to the Davenport House. This beautiful century custom builders home will call you with it's unique custom finishes. The wrap around covered porch, original craftsman front door with stained glass. Custom wood work staircase, balusters and under staircase storage wood panels. Crown molding, 9 inch baseboards and wood detail custom ceiling. Classic century style with 2 separate stair cases. Kitchen offers the original Tin ceiling a walkout to side deck and a back 3 season den and enclosed storage room and back staircase to the upper level. Pantry/laundry room off kitchen. Separate dining room and living room. Main floor generous sized bathroom in addition to the upstairs full bathroom. Upper sunroom with walkout to the balcony. This home offers 3 upper bedrooms. This is an extremely well maintained century home. Updated gas hot water tank, updated copper electrical 200 amp breaker panel. Updated plumbing, basement walls have spray foam insulation and new septic. All exterior walls have been insulated. Most windows are updated, roof in in good condition. Heating cost is very efficient with the concrete exterior walls and added insulation. Outdoor structure a detached smaller barn and garden shed. Close hwy access 15 min from Barrie. Located across the road from a park. Close to skiing, golf, hiking and snowmobiling. (id:60365)
82 Miller Drive
Barrie, Ontario
Calling On All Buyers, Builders & Investors To This Great Opportunity In Barrie. Beautiful & Bright Comfortable House which features a large lot, bordering on green space and still remains Close to All City Amenities!! Modern Newly Renovated Lovely Detached Home located in a quiet, family-friendly neighborhood. Open concept, lots of pot lights, kitchen with an Island, build in modern range hood, stove, stainless fridge, modern electric fireplace. High ceiling glass shower with ceramic floor, granite countertop vanity, modern light fixtures. Fresh paint throughout main and upper level. Separate Entrances allow for separation from the Main Level. Lovely nature's view, Easy Access to Hwy 400; ideal for new start home. Big lot for investor to build big house or just land investment for potential opportunity to be acquired by builder. (id:60365)
118 - 7800 Woodbine Avenue
Markham, Ontario
Upscale Professional Office Space. Great location at Woodbine /14th Ave. Access to Major route and Hwy 7, 407, 404, and 401. Well maintained building with lots of surface parking. Bright office and Large Windows. 3 Independent Rooms and huge open space. One washroom. Prime location close to restaurants, banks, and shopping plazas - perfect for professionals and small businesses looking for a comfortable well connected workspace. (id:60365)
712 - 195 Commerce Street
Vaughan, Ontario
Available February 1 - Festival - Tower B - Studio unit, facing North with large terrace. Open concept kitchen living room 322sq.ft., ensuite laundry, stainless steel kitchen appliances included. Engineered hardwood floors, stone counter tops. 1 Locker Included (id:60365)

