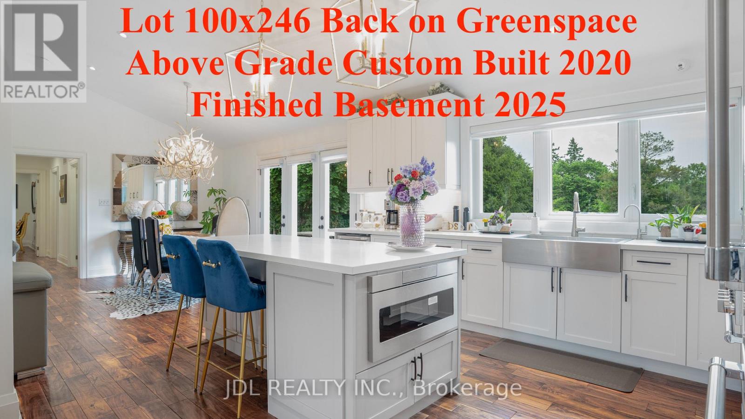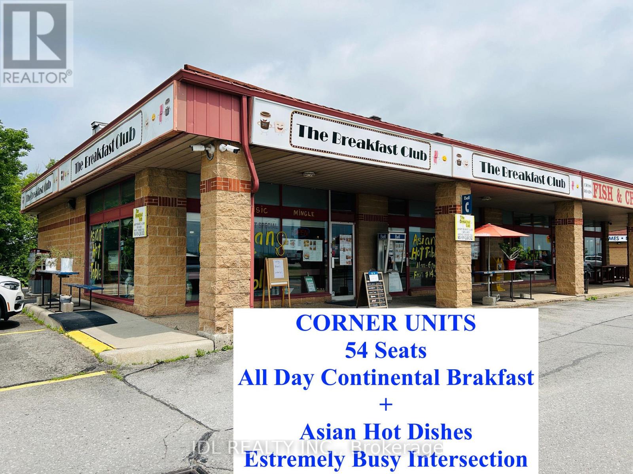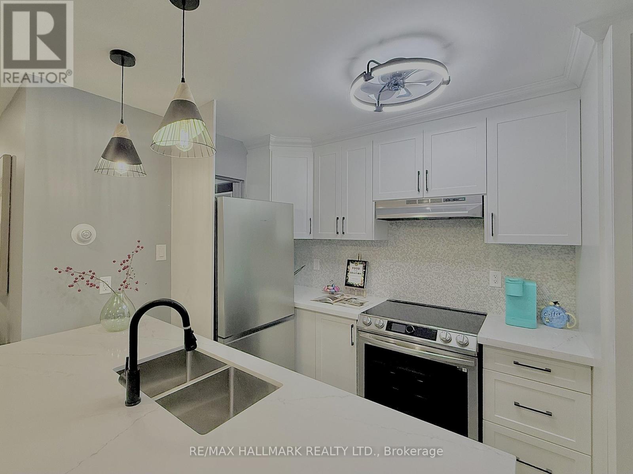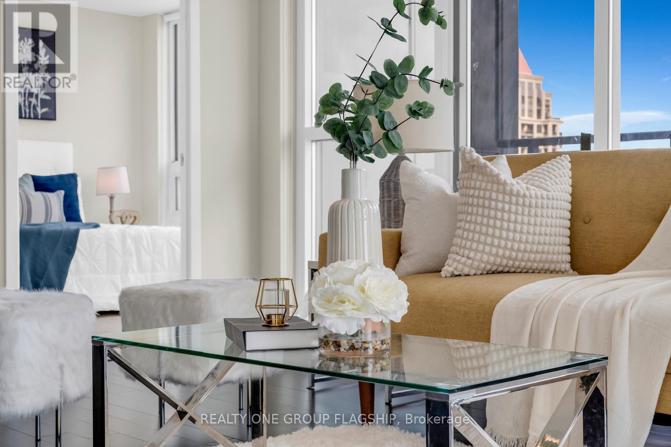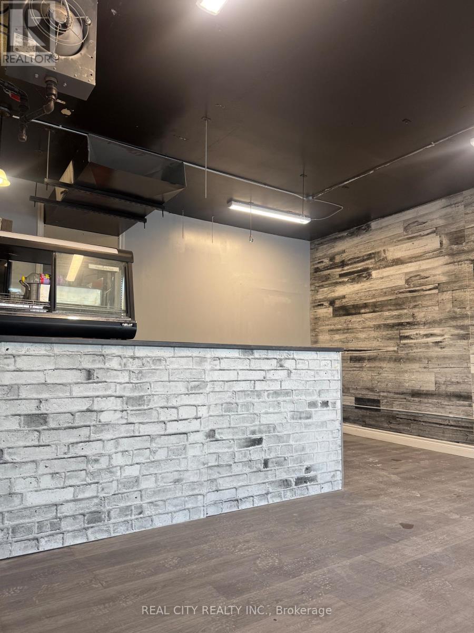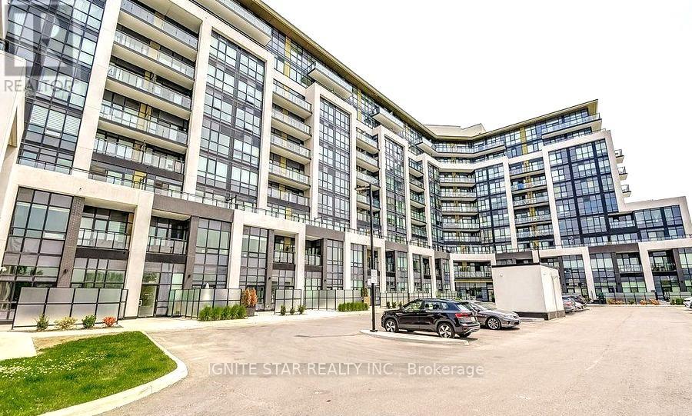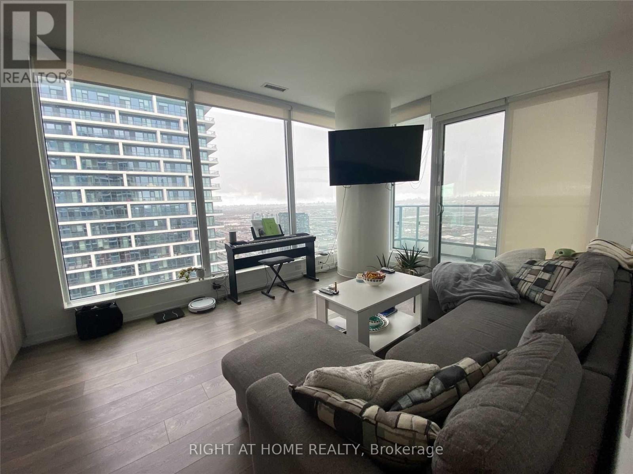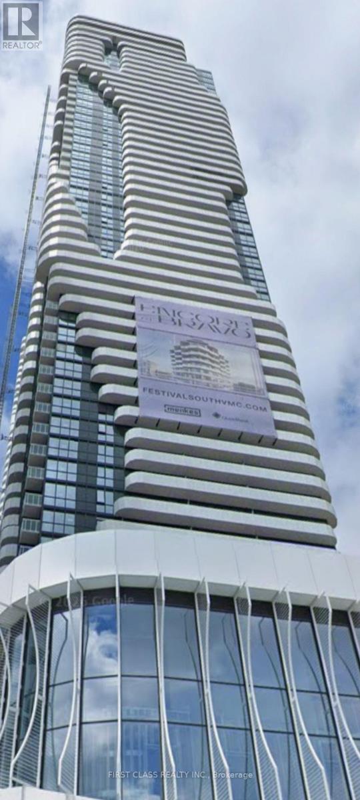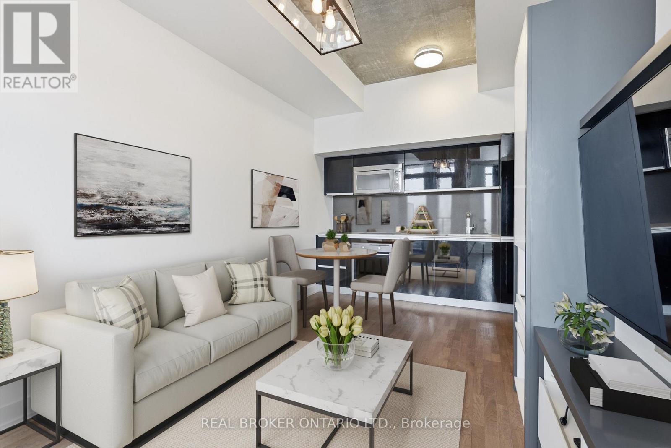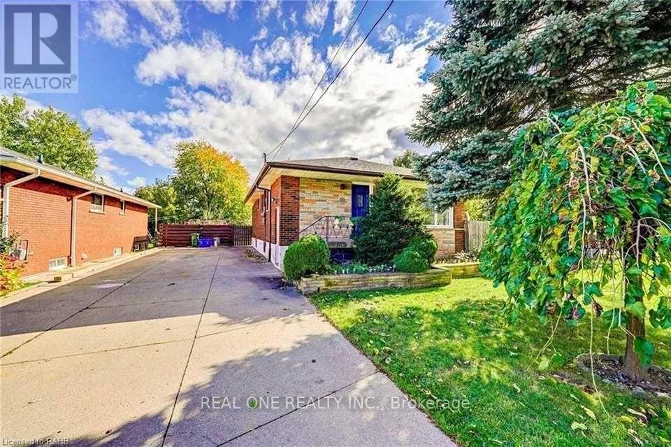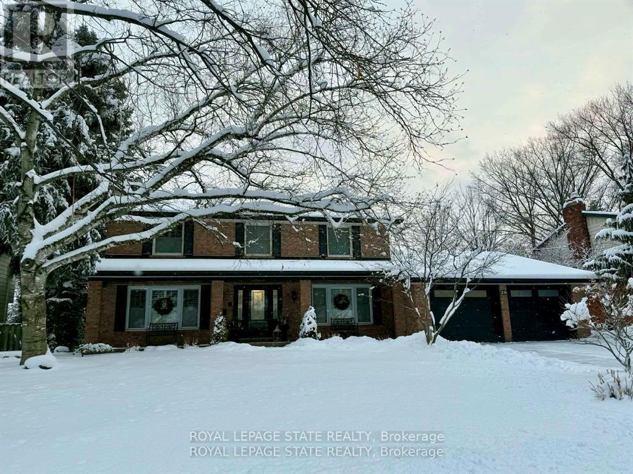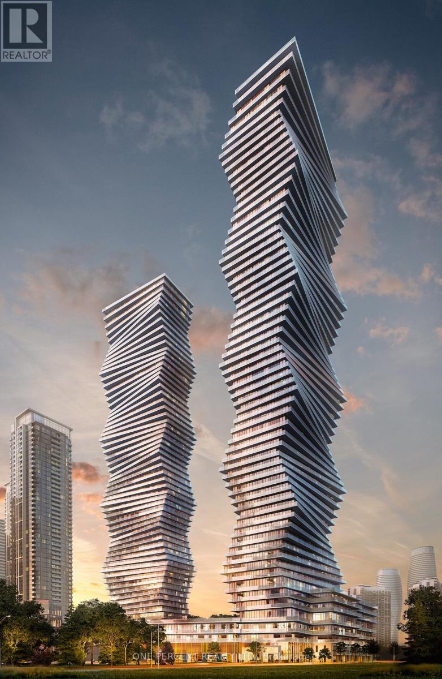11 Hedge Road
Georgina, Ontario
Fully rebuilt above grade by 2020! MUST view the virtual link!! Located in the MOST prestigious area in Georgina. Luxury Bungalow Retreat on Oversized Lot Backing Onto Greenspace! NO REAR neighbours! Located in the heart of Sutton, yet steps to Lake Simcoe! 11-foot Vaulted Ceilings, Walnut Wood Floorings throughout, High-end finishes! From the gourmet kitchen to the HEATED FLOOR master bathroom, every element reflects refined taste and timeless quality. One Bed & One Full Bath basement apartment with an open entertainment room and rough-in wet bar area kitchenette, was renovated in 2025 ! Potentials for EXTRA RENTAL INCOME!! Ideally located just minutes from shops, golf courses, resort amenities, and the sparkling shores of Lake Simcoe, this home offers the perfect balance of luxury living and lifestyle convenience. (id:60365)
6048 Highway No. 9
New Tecumseth, Ontario
HIGH-EXPOSURE RESTAURANT OPPORTUNITY AT A MAJOR HIGHWAY INTERSECTION. Acquire The Breakfast Club, strategically positioned at the Extremely Busy intersection of Hwy 27 & Hwy 9 in the King City / New Tecumseth corridor, one of the region's strongest traffic nodes. This location benefits from constant vehicular flow, exceptional visibility, and immediate proximity to established residential communities, drawing customers from surrounding neighbourhoods and daily commuters alike. The restaurant features 54 seats and supports a highly flexible menu concept, including all-day breakfast and hot Asian cuisine, allowing operators to maximize revenue across multiple dayparts. Gross rent is approximately $4,800 per month, a compelling figure for such a prime intersection, with a 5-year renewal lease agreement available, providing long-term security and affordable occupancy costs. Ideal for investors or experienced operators seeking a high-traffic, value-priced lease with strong upside potential. Suitable to continue the current operation, enhance marketing, extend hours, or rebrand into a high-volume concept. Rare opportunity to secure a corner-location restaurant with highway exposure at an attractive rent level. (id:60365)
110 - 5 San Romanoway
Toronto, Ontario
A beautifully renovated 1-bedroom plus den and/or flex room/home office suite with 1 bathroom, offering a bright, modern contemporary living experience in the heart of North York, a unique and very convenient ground floor unit, this home is ideal for someone who loves to enjoy the outdoors while still maintaining privacy.The suite features an open-concept, fully renovated from top to bottom kitchen, living, and dining area, perfect for both everyday living without sacrificing modern day amenities. Step outside to a large private terrace, an extension of your living space-perfect for hosting guests, relaxing outdoors, or gardening.The white, airy kitchen is tastefully finished with corian countertop, upgraded stainless steel appliances, sleek cabinetry, and a clean, contemporary design enhanced by a large center island for easy chef hosting experiences. Pot lights throughout the unit enhance the bright, welcoming atmosphere, while laminated engineered flooring flows seamlessly throughout.The den and flex room offer excellent versatility, ideal for a home office and/or creative spaces for your arts and craft or even a podcast room. Additional highlights include an in-suite washer and dryer, ample storage spaces for all your costco runs. This home is thoughtfully renovated throughout.Combining indoor comfort with exceptional outdoor living in a prime North York location, this ground-floor residence truly offers the best of both worlds. Location is second to none, easy access to major thoroughfares and highways within 5 to 10 minutes from all angles. TTC Buses brings you to all train stations, major shoppings and groceries within walking distance across the street, major school in the area, place of worship and so much more. Come and have a look and fell in love with this home, an opportunity for you to move right in and not worry about the hassle of renovations. Perfect for a Working Professionals who wants to move up from Renting to Owning, a Downsizers and others. (id:60365)
1909 - 510 Curran Place
Mississauga, Ontario
Unobstructed South and east views, Clear view of The Lake.2 bedrooms 2 bath corner unit with parking and locker. Dark laminate flooring throughout. Quartz counter. Down Town Mississauga in the Heart Of Square One Area. Close to the public transit, Celebration Square, Central Library, Ymca, Sheridan college. Cafe's and Restaurants At Ground Level Steps Away. Open concept floor plan . Stainless Steel Appliances, Building has Excellent amenities including Guest Suites, High end GYM Sauna, Indoor swimming pool, Terrace, Bbq Area, Volley ball court, party Room, Games Room, Childers play Area, Meeting Room, Library and Much more (id:60365)
127 - 127 North Service Road E
Oakville, Ontario
Great opportunity for an entrepreneur looking to open take out restaurant immediately. All the equipment and installation completing in 2 weeks time. Turn key restaurant ready to open.great location behind Oakville Place, minutes from QEW/Trafalgar (id:60365)
817 - 405 Dundas Street W
Oakville, Ontario
Welcome to Distrikt Trailside! This exclusive penthouse unit offers the pinnacle of luxury living in a contemporary 1-bedroom, 1-bath layout. With 10-foot smooth ceilings across a 600 sqft interior and a 51 sqft balcony equipped with a gas line, every detail is designed to maximize natural light and open-concept flow. Enjoy a gourmet kitchen with ample storage. The kitchen boasts laminate cabinetry, soft-close drawers and cabinets, porcelain backsplash tile, a single basin undermount stainless steel sink with a single lever faucet, and a convenient pulldown spray. Equipped with an AI Smart Community System, the unit ensures enhanced security with digital door locks and an in-suite touchscreen wall pad. As a penthouse, this unit provides elevated views and an added sense of exclusivity. Residents have access to a host of spectacular amenities, including 24-hour concierge services, on-site property management, a parcel storage system and mail room, and a pet washing station. Health and wellness are prioritized with a double-height fitness studio featuring state-of-the-art weights and cardio equipment, along with dedicated indoor and outdoor spaces for yoga and Pilates. Additionally, the 6th-floor amenity area offers an extensive space complete with a chef kitchen, private dining room, cozy lounge with a fireplace, and a games room for relaxation and entertainment. Experience the ultimate in luxury and exclusivity in this meticulously designed penthouse unit at Distrikt Trailside!Offer Remarks (id:60365)
5703 - 898 Portage Parkway
Vaughan, Ontario
Free Rogers High Speed Internet, Parking included in Rent. 1 FREE membership to ymca gym. Students/Professionals are welcome. Closing is April 1st or later. Panoramic Corner Unit With Unobstructed Southeast Views. 2 Split Bedrooms + Study + Large Balcony. Steps To The Vmc Subway& Bus Terminal 43 Mins To D/Town To, 5 Min York U, 15 Min Yorkdale. 24 Hour Concierge. Ymca's 100,000 Sf Fitness & Aquatics Facility & 20,000 Sf Library, Marvelous Landscaped Greenspace, Business Center With Free Wifi, Golf, And Sports Simulator, Rooftop Terrace, & Bbq, Visitor Parking + More. (id:60365)
5607 - 8 Interchange Way
Vaughan, Ontario
Brand New One Bedroom + Den Unit At Festival Condo Tower C . Open Concept Modern Design Kitchen. Primary Bedroom with Ensuite 4pcs Bath, Large Closet & Windows. Den which is a seperate room can be used as a bedroom . Excellent Location . Steps to VMC subway, Viva, highways 400 & 407, restaurants, shopping, entertainment, and York University. Everything you need is right at your doorstep. (id:60365)
1127 - 20 Minowan Miikan Lane
Toronto, Ontario
There's a feeling you get the moment you step inside - clean lines, intentional design, and a space that feels right. This 1-bedroom condo at The Carnaby blends modern design with effortless city living, all anchored by a striking CN Tower and skyline view that becomes part of your everyday life. The vibe is unmistakably urban. Exposed concrete ceilings pair perfectly with warm engineered hardwood floors, creating a space that feels stylish without trying too hard. The open-concept layout flows naturally from the kitchen to the living area, making it ideal for everything from quiet nights in to hosting friends for drinks before heading out. The kitchen is sleek and streamlined, designed for real life - quick breakfasts, casual dinners, and easy entertaining. The living area is ready to enjoy from day one, with the existing media centre, built-in storage, and TV all included. The bedroom offers a comfortable, well-proportioned space to unwind, and the modern bathroom keeps things simple and polished. Thoughtful design means every corner feels intentional, with no wasted space. Living here also means next-level convenience. Direct indoor access to Metro, Starbucks, and everyday essentials makes life easy, no matter the season. Step outside and you're in the heart of West Queen West, surrounded by boutiques, cafés, acclaimed restaurants, and some of the city's best nightlife. A short stroll brings you to Ossington's vibrant stretch, and quick access to the Gardiner makes getting anywhere effortless. With an included parking spot, bonus built-in storage, and a view that never gets old, this condo offers modern, connected living in one of Toronto's most dynamic neighbourhoods. This is where you want to be. (id:60365)
Upper - 99 Warren Avenue
Hamilton, Ontario
Beautiful main floor 3 bedroom 1 bath bungalow(basement is not included)with insuite laundry located in the heart of Central Hamilton Mountain, close to shopping, hospitals, parks, schools, Mohawk College, transit, and all major amenities.This 1000sqft bright and spacious unit offers an open-concept layout with abundant natural light throughout. Features include a combined living and dining area, and a modern upgraded kitchen with granite countertops, backsplash, stainless steel appliances, and a sleek eat-in area with breakfast bar / waterfall island.The unit offers 3 spacious bedrooms each with closets and large windows, plus a modern 4 -piece bathroom. private in-suite laundry .Parking: 2-3 driveway parking spaces (tandem). Shared backyard and front yard access. Tenant responsible for 50% of utilities .Located in a quiet, desirable neighbourhood. Walking distance to Norwood Park School, Walmart Plaza, parks, and public transit.Seeking AAA tenants.No smoking. No pets.Available Immediately. (id:60365)
29 Woodside Drive
Hamilton, Ontario
Showcasing a classic centre hall plan, this beautiful home offers impressive curb appeal, is set on an exceptional 80' x 153' professionally landscaped lot on a sought-after East Mountain street where houses rarely come on the open market. Enjoy a quiet, mature tree-lined setting close to schools, parks, everyday amenities, and just a short stroll to the Mountain Brow. The main level is thoughtfully designed with a formal dining room, separate home office, and a stunning Great Room overlooking the resort-style backyard and multiple walkouts that seamlessly connect indoor and outdoor living. A main-floor bedroom w/ private inside entry is ideal for guests, extended family or aging parents. Upstairs, four generous bedrooms w/ ample closet space accommodate growing families. The finished basement has an open design with the family room w/ fireplace, a wet bar connecting to the Rec room/home gym. Then step into the spa area to enjoy the sauna room & a lovely 3-piece bath w/ separate walk-in shower. Two entries to the basement, include a private staircase from the main-floor laundry ideal for easy possibility for in-law or multi-generational living. The fully fenced resort style backyard is a Showstopper featuring the heated inground pool, recent deck off the Great Room, multiple patio and seating areas, gazebo, outdoor kitchen w/ stone counters, built-in gas BBQ, 2-burner cooktop, and 2 fridges. An inground sprinkler system keeps the grounds lush and well maintained. Additional features include 2 forced-air gas furnaces, 2 central air units, 2 owned hot water tanks, and a double garage w/ inside entry wired for an EV charger. Lovingly maintained and thoughtfully updated, this exceptional home offers space to grow, a great flow and layout perfect for entertaining family and friends, and an outstanding location close to everything you want and need. Seize this opportunity! (id:60365)
Mcity - 3900 Confederation Parkway
Mississauga, Ontario
Welcome to M City 1 - luxury living in this stunning 2-bedroom, 2-bathroom condo located in the heart of Mississauga. Featuring floor-to-ceiling windows that flood the space with natural light, this unit offers both style and comfort.Enjoy exceptional building amenities, including a seasonal outdoor skating rink, 24-hour concierge, private dining room with a chef's kitchen, event space, games room with kids' play zone, outdoor saltwater pool, and a spacious rooftop terrace perfect for entertaining.The unit boasts a massive 174 sq. ft. balcony, 1 parking space, and 1 locker. Just steps from Square One, Sheridan College, restaurants, nightlife, the Living Arts Centre, cinemas, public transit, Celebration Square, and with easy access to Highways 401 and 403. (id:60365)

