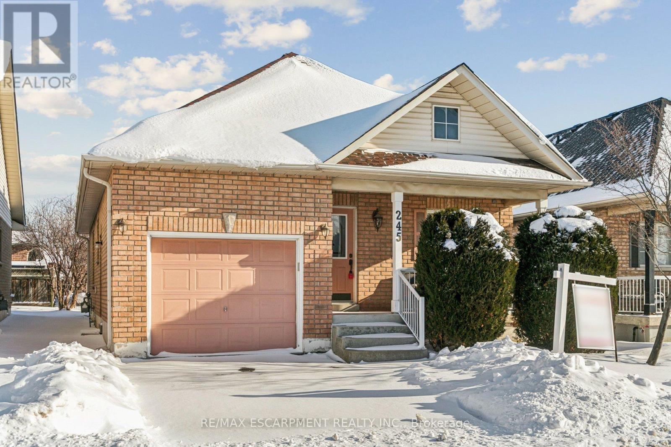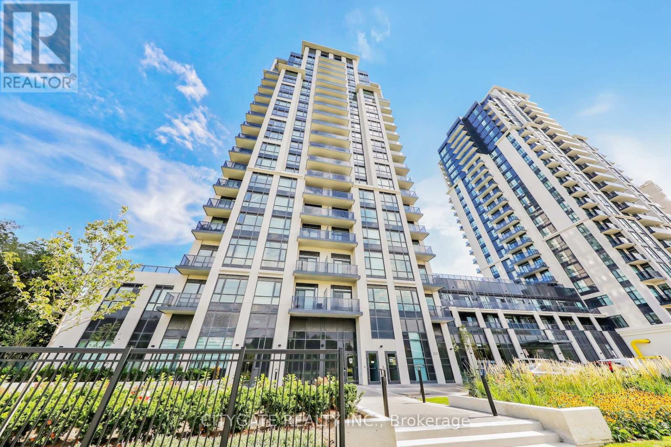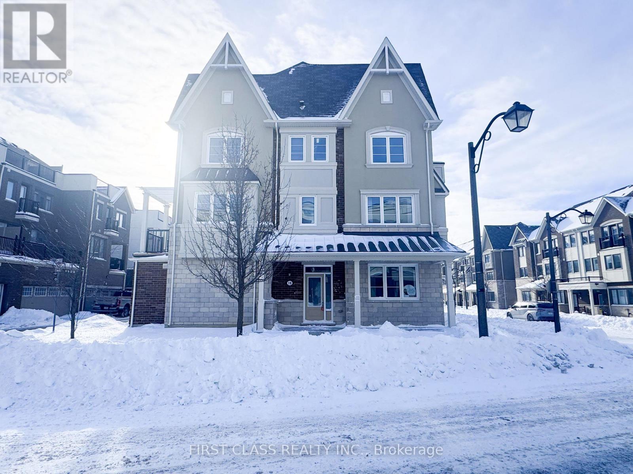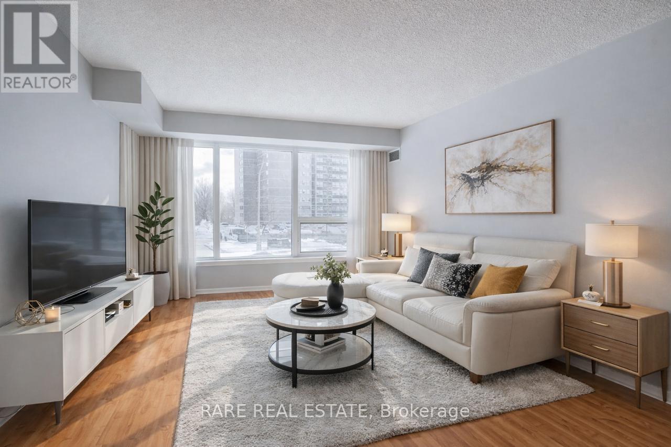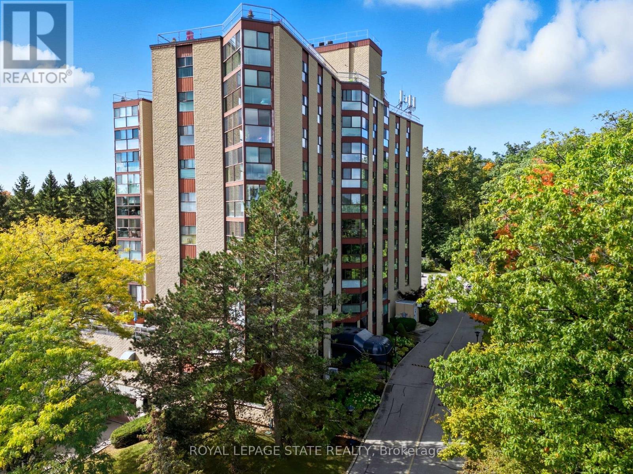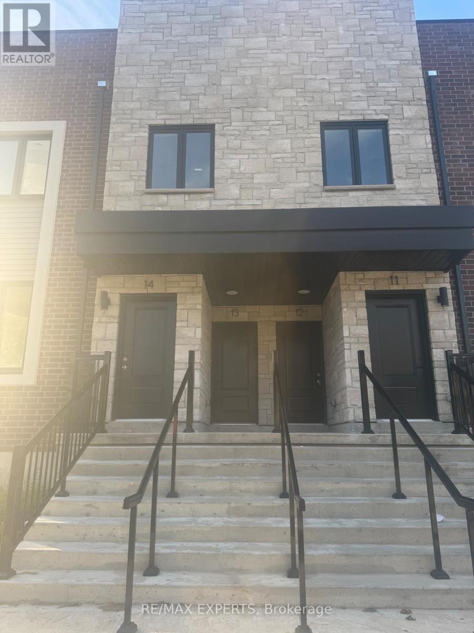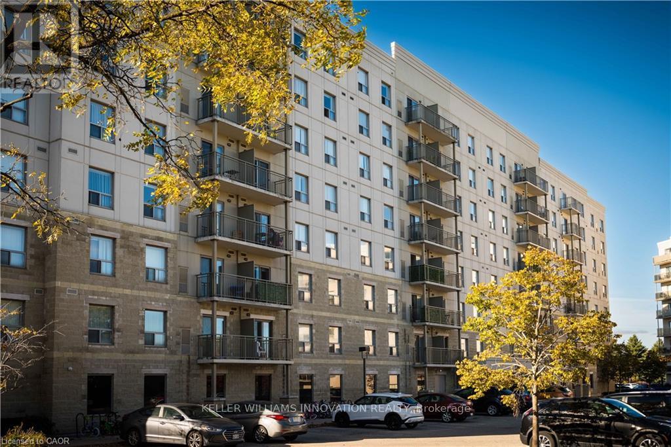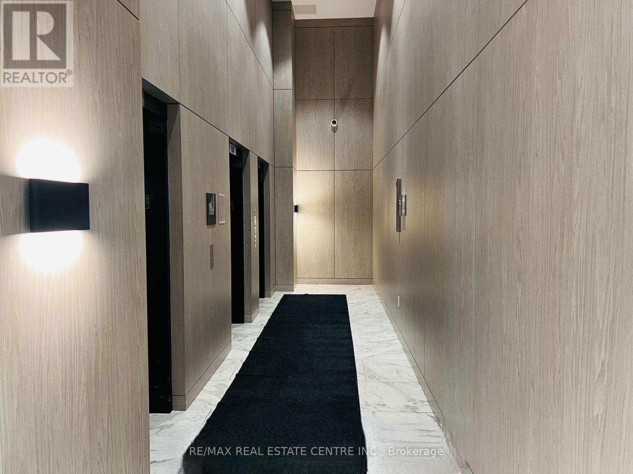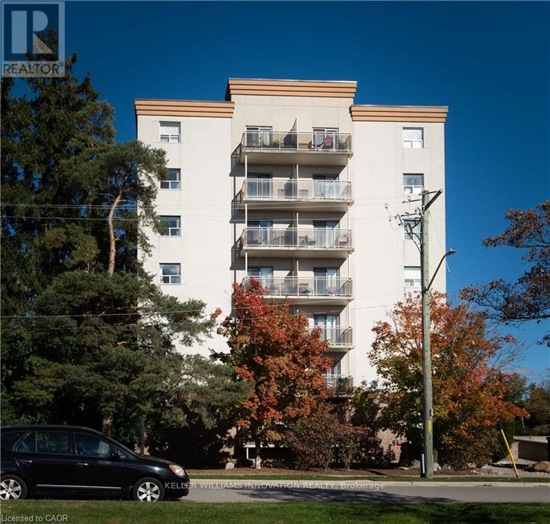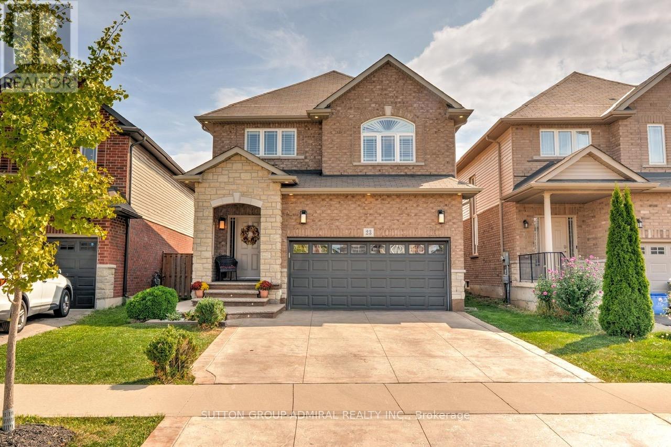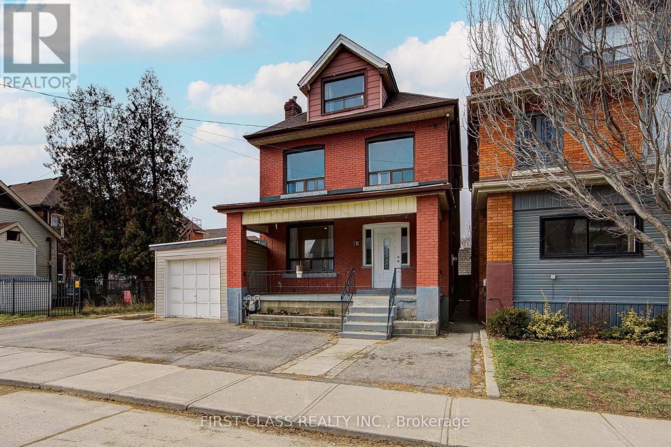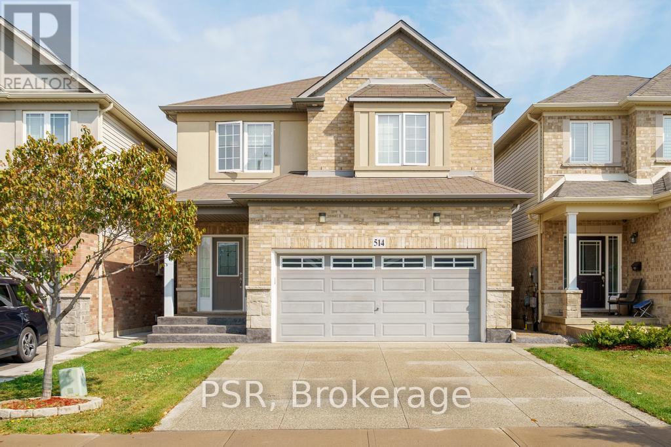245 Centennial Forest Drive
Milton, Ontario
Welcome Home to Easy and Elegant Living. Homes like this don't come along often and once you step inside, you'll understand why. This beautiful 3-bedroom, 2.5-bath detached bungaloft is tucked into the heart of the highly loved Drury Park community and sits on a generous 37' x 91' lot, offering space, comfort, and flexibility in all the right ways.From the moment you arrive, the charming front porch invites you to slow down and feel at home. Inside, the layout opens up effortlessly, filled with natural light and a sense of warmth that's hard to find. With 1450 sq ft above grade, this home is ideal for downsizers who still want room to breathe and plenty of space for full-sized, cherished furniture pieces. The open living and dining area is perfect for hosting family dinners or cozy evenings in, featuring rich hardwood floors and a bright bay window that lets the sunshine pour in. The kitchen blends style and function beautifully, with granite countertops, custom tile backsplash and modern tile flooring. Just off the kitchen, step outside to your backyard patio - the perfect spot for morning coffee, quiet afternoons or relaxed evenings with friends. The main-floor primary bedroom is a true retreat, offering a spacious layout, walk-in closet, and a 4-piece ensuite with quartz countertops and California shutters. A second bedroom on the main level provides flexibility for guests, hobbies, or a home office. Upstairs, the loft-level bedroom with its own 2-piece ensuite and walk-in closet creates a private escape for overnight guests or a peaceful retreat space of your own. You'll also appreciate the thoughtful updates throughout, including: 1) Brand new broadloom in all bedrooms 2) Updated quartz countertops in bathrooms 3) New furnace in 2025 4) Roof replaced in 2019 5) An unfinished basement ready for your vision - whether storage, a workshop, or future living space. Come in, take a look, and imagine how comfortably this home could fit your next chapter. (id:60365)
1610 - 202 Burnhamthorpe Road E
Mississauga, Ontario
Upscale living in Newly Built 2 Bedroom, 2 Bath & 2 Baths Condo by Kaneff Keystone! This Spacious, Open-Concept Suite Features Upgraded SSTL Appliances, Quartz countertops, 9-ft smooth ceilings, Walk-Out Balcony with Breathtaking Panoramic South Lake/Skyline/Ravine Views. Truly a Must See! The Primary Suite Features Dble closet and a 4-piece Private Ensuite! Ensuite Laundry, South-facing exposure brings in all-day sun! Step outside to enjoy Premium outdoor amenities including a BBQ area, Play Area, Pool and Fire pits overlooking Ravine! Incredible Amenities! Set on a Parklike Setting this Condo Suite will not disappoint. Easy Showings and Flexible Closing. Located in the Heart of the City with Hwy's, Transit, New LRT Coming, Shopping, Schools, Parks, Entertainment & Much More! Secured Entry with Consierge. Visitor Parking Underground. Landlord Prefers a January - February Possession Date. (id:60365)
19 Thomas Swanson Street N
Markham, Ontario
Welcome to this Sunshine perfect family size in the heart of Cornell, one of Markham's mostsought-after master-planned communities, known for its family-friendly streets, parks, andschools. Close to Cornell Community Centre, library, transit, and Markham Stouffville Hospitalfor growing families. 9' ceiling on Group & main floors, lots of large window bring you theNatural light through the house, Laminated flooring through out with stairs in carpet free wellmaintained , the Great Layout includes a group- level upgraded in-law suite and a fantasticROOFTOP terrace for outdoor entertainment with your families or friends. upper living withmodern style.Top- rated ranking schools including Bill Hogarth secondary school and Rouge parkpublic school .Move-in conditions ! Must see ! Steps to new Bus terminal for easy transit fromupper to downtown location,Close to Mount Joy GO Station and Markham GO station with easy access to Hwy 407, Hwy 7, andpublic transit. Surrounded by parks, trails, and playgrounds, offering a perfect balance ofurban convenience and suburban comfort.All existing Appliances including New Stove, New Fridge, dishwasher, range hood , all existinglight fixtures, all existing window coverings.Offer anytime! please attached schedule B and Form 801. Buyer and Buyers' agent to verify allmeasurements , all measurements per Builder's plan. minimum 5% deposit. (id:60365)
310 - 18 Valley Wood Drive
Toronto, Ontario
Welcome to Unit 310 at 18 Valley Woods Road - a rare opportunity to own a spacious two-bedroom, two-bathroom suite offering an ideal blend of comfort, functionality, and uncommon convenience. The well-designed layout provides excellent privacy between bedrooms, generous living and dining areas, and abundant natural light throughout. Enjoy a desirable south-facing exposure, filling the unit with sunshine and offering open, pleasant views. One of the standout features of this suite is its prime third-floor location, positioned on the same level as the building's amenities (gym, party room, BBQ patio etc.), and allowing for effortless and quick access to parking and storage locker with no elevators required. Direct in-and-out access makes everyday living seamless and efficient. TTC transit is located right at the front door, perfect for commuters, and highways DVP and 401 are minutes away. This clean, well-managed building and thoughtfully located suite makes an excellent choice for professionals, families, downsizers, or investors seeking space, location, light, and unmatched practicality in a well-connected and superior neighborhood close to all amenities. (id:60365)
702 - 20 Berkley Street
Cambridge, Ontario
Welcome to The Highlands by the Park; 20 Berkley Road. Nestled atop a hill at the end of a quiet cul-de-sac in historic West Galt, this prestigious condominium offers tranquility, privacy, and sweeping views of nature and the city skyline. Overlooking a majestic woodlot, Victoria Park, and beyond, this building is one of Cambridge's hidden gems. This spacious 2,418 square foot, carpet-free unit offers a rare combination of size, layout, and natural light. With 3 generously sized bedrooms, 2 full bathrooms, and a thoughtfully designed floor plan, it's ideal for those seeking a blend of comfort and functionality. Step into an impressive foyer with mirrored walls and a large closet before entering the bright eat-in kitchen, complete with ceramic tile, crisp white cabinetry, built-in range top, track lighting and a cozy breakfast nook that looks out over lush greenery. The kitchen opens into a formal dining room with laminate flooring and elegant wall sconces; perfect for entertaining. The adjacent oversized living room features a wood-burning fireplace (sold in as-is condition) and leads to a bright all-season solarium with floor-to-ceiling windows, perfect as a den, office, or creative space. Down the hallway, you'll find three spacious bedrooms, including a large primary suite with two large windows, an expansive walk-in closet, and a 5-piece ensuite. A second 4-piece guest bath serves the remaining bedrooms. The in-suite laundry closet is conveniently tucked away off the main hallway. Building amenities include a rooftop terrace with panoramic views, ample seating, and barbecue, a party room with full kitchen and lounge area, meeting room, exercise room, and beautifully maintained common spaces. This unit includes one underground parking spot with a tandem storage locker. Don't miss this rare opportunity to live in a peaceful, elevated community surrounded by nature, just minutes from the charm and culture of West Galt. (id:60365)
13 - 2 Slessor Boulevard
Grimsby, Ontario
A great opportunity to lease in one of Grimsby's most desirable communities! Don't miss out on this beautiful, newly built home never lived in and ready for you to be the very first to enjoy it. This stunning property offers a bright and spacious open-concept living combine with dining area, perfect for everyday living and entertaining. The modern kitchen features brand new appliances and plenty of cabinetry. 2nd floor, features 3 generous bedrooms and 3 well appointed bathrooms, including a comfortable primary suite. The 3rd floor loft provides an excellent flex space ideal for a playroom, home office, gaming area, or cozy family lounge. Step outside to your private terrace, offering a comfortable outdoor space where you can unwind and take in the fresh air in any season. Located in a sought-after neighborhood close to parks, schools, shopping, and easy highway access, this home offers comfort, convenience, and modern living at its best. (id:60365)
411 - 239 Auburn Drive
Waterloo, Ontario
Now leasing a spacious and modern 2-bedroom, 2-bathroom suite at 239 Auburn Drive in Waterloo, offering approximately 986 sq. ft. of well-designed living space with a bright open-concept layout, generous living and dining areas, a contemporary kitchen, in-suite laundry, and comfortable bedrooms. Rent is $2,245 per month with a discounted rent of $2,045, plus limited-time incentives including 2 months FREE rent, FREE parking for 12 months, and a $200 per month rent credit for 12 months. Ideally located in a desirable Waterloo neighbourhood close to transit, shopping, parks, and everyday amenities, this home offers exceptional value and long-term savings in a prime location. (id:60365)
1902 - 15 Wellington Street S
Kitchener, Ontario
Welcome To Luxury Living In Midtown Kitchener! Station Park Is The Latest Addition To The Innovation District. Amazing 2 Bedrooms And 2 Full Baths Unit On 19th Floor At Station Park's Union Tower-2. Unit Comes With 1 Underground Parking And 1 Locker As Well. This 2 Bed+ 2 Bath Unit Features Many Upgrades Including Stainless Steel Appliances, Beautiful Countertops, Flooring, And More. - Upgrades: Gourmet Kitchen With Soft Close Drawers Includes: Smart-Suite Entry, High Efficiency Front-Loading Stacked Washer/Dryer Wi-Fi-Enabled Hotspots Throughout All Common Areas, Secure Parcel Room Enabled With The Electronic Delivery System 9 Feet Ceilings, Light Vinyl Wide Plank Flooring Throughout And The Kitchen Includes Built-In Stainless-Steel Appliances, Quartz Countertops, And Contemporary Tile Backsplash 1 Underground Parking This Condo Features Unique Amenities Such As Two-Lane Bowling Alley With Lounge. High Speed Bell Internet Is Included (id:60365)
311 - 736 Old Albert Street
Waterloo, Ontario
Now leasing a modern 2-bedroom, 1-bathroom suite at 736 Old Albert Street in Waterloo, offering approximately 784 sq. ft. of well-designed living space with a bright open-concept layout, comfortable living and dining areas, a contemporary kitchen, and in-suite laundry. Rent is $1,925per month with a discounted rent of $1,725, plus limited-time incentives including 2 months FREE rent, FREE parking for 12 months, and a $200per month rent credit for 12 months. Conveniently located close to transit, shopping, parks, and everyday amenities, this home delivers exceptional value and long-term savings in a desirable Waterloo location. (id:60365)
23 Colorado Boulevard
Hamilton, Ontario
Absolutely gorgeous 4-bedroom,2.5-bathroom home, ideally situated in a family-friendly neighbourhood close to schools, parks, transit, and all amenities. Bright and inviting, this sun-filled home is truly an entertainers dream offering exceptional indoor and outdoor living spaces. Enjoy numerous upgrades including 9 ceilings, California shutters, updated kitchen cabinets, and more. Step outside to a rare, meticulously designed backyard oasis featuring a custom-built masonry pizza oven perfect for gatherings and versatile cooking. Stamped concrete extends along the back and side of the home, offering a clean, low-maintenance outdoor space. convenient storage shed adds extra functionality for tools, bikes, or garden equipment. AAA tenants are welcome ! (id:60365)
11 Greenaway Avenue
Hamilton, Ontario
Great Opport for move in or Investment! This All Brick, 5 Bed, detached Home provides great potential with three entry ways! W/ Rare Attached Garage + 2 Addnl Parking Spaces. Crown Moulding, Pot Lights & Cntnd H/W Floor Throughout The Living & Dining Room. Newer upstairs flooring, newer kitchen and newer washroom! The home has been well maintained and loved & recent update! Ample Space & a third floor one bedroom retreat! Convenient Main Floor Bath & Mud Room W/ W/O To Treed B/Y & Patio. Newer Laminate In 2nd Level Beds + 4Pc Bath. 3rd Floor Master Suite W/ Lounge Area & Fully Carpetless. Central Hamilton Location. Inclusions: Fridge, Stove, Washer, Dryer, All Elf's, All Window Coverings & Rods/Brackets. Rental Items: Hot Water Heater 26.5 monthly. Photos are virtue staged. Measurement needs buyer agent to verify. (id:60365)
514 Old Mud Street
Hamilton, Ontario
This Beautifully Maintained 4-Bedroom, 3+1 Bathroom Home Offers Over 2,200 Sqft Of Well-Designed Living Space, Perfect For Growing Families Or Multi-Generational Living. Located In A Highly Sought-After Stoney Creek, This Home Delivers Comfort, Convenience, And Flexibility All In One. The Main Floor Boasts A Bright And Open Layout With Spacious Living And Dining Areas, Perfect For Entertaining. The Functional Kitchen Offers Ample Cabinetry And Flows Seamlessly Into The Cozy Family Room-Great For Everyday Living. Upstairs, You'll Find Four Large Bedrooms, Including A Serene Primary Suite With A Private Ensuite And Walk-In Closet. A Convenient Second-Level Laundry Room Adds Everyday Ease. The Fully Finished Basement Includes A Large Rec Area, Full Bathroom, And Its Own Laundry Room, Making It Ideal For An In-Law Suite, Guest Space, Or Rental Potential. Outside, Enjoy A Private Yard Perfect For Relaxing, Barbecuing, Or Letting Kids And Pets Play. Situated Just Minutes From The Redhill, QEW, Top Rated Schools, Shopping, Restaurants, And Even A Movie Theatre, You'll Love The Unbeatable Convenience Of This Location. This Is The Home That Checks All The Boxes-Don't Miss Your Chance To Make It Yours! (id:60365)

