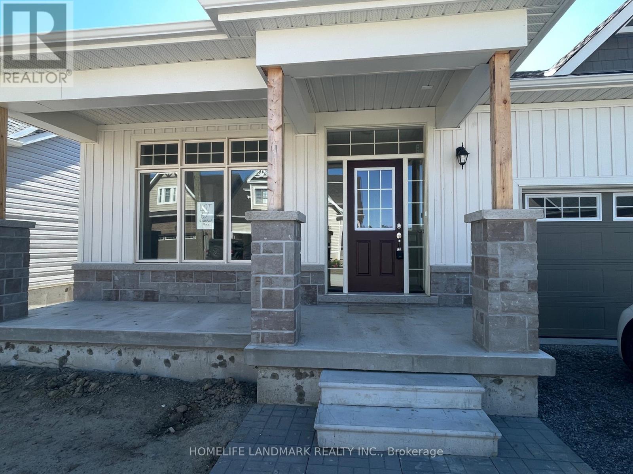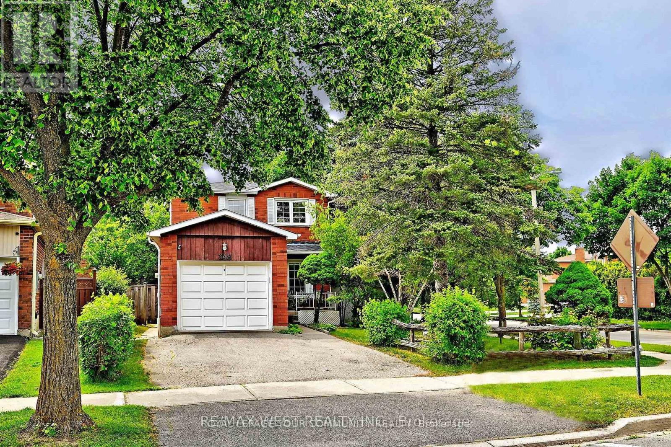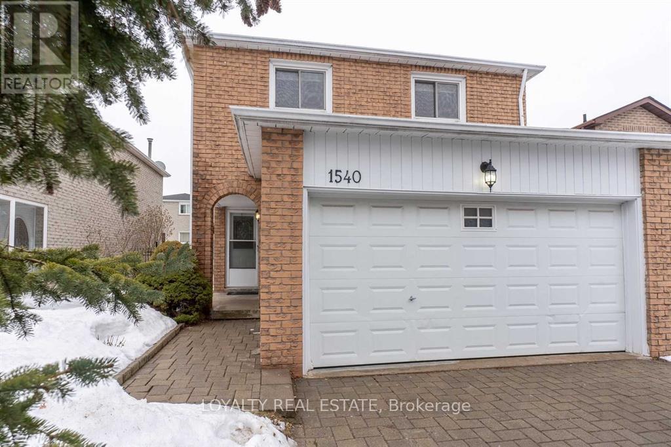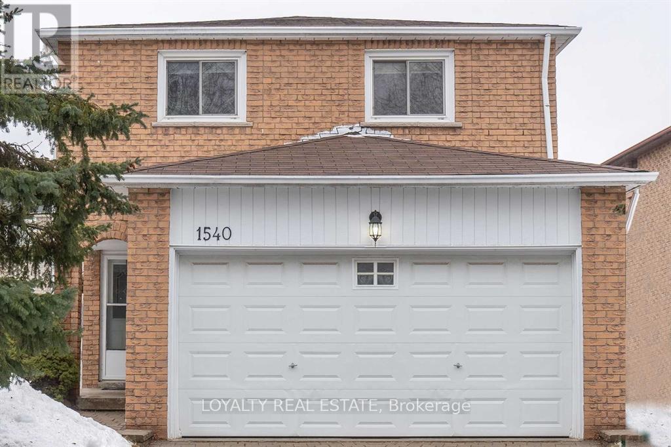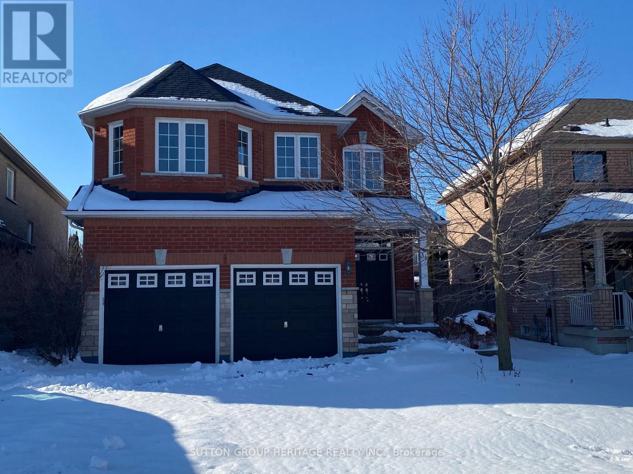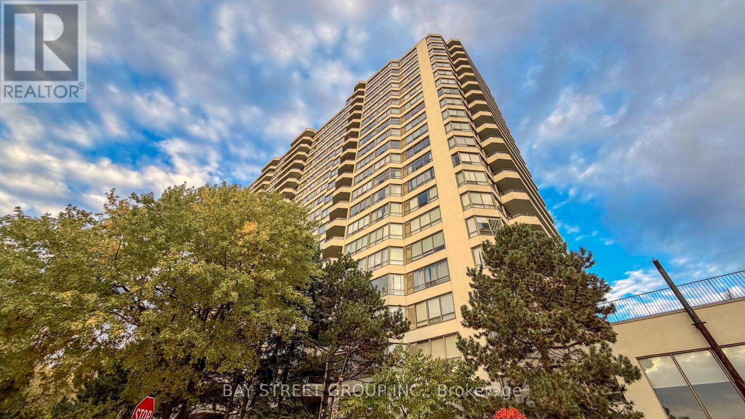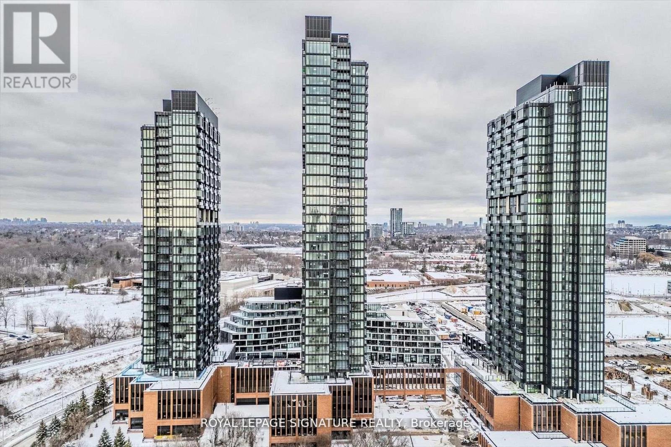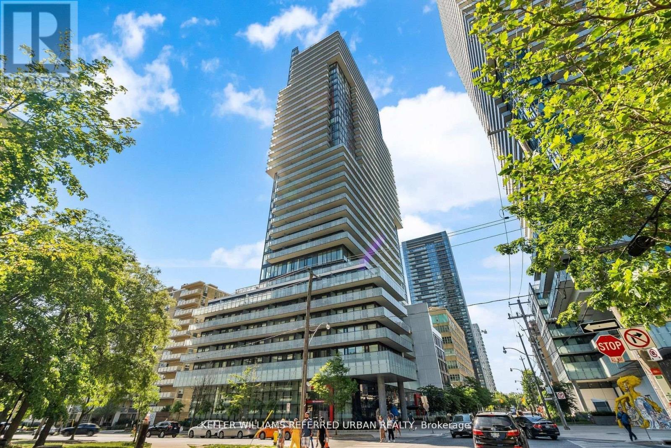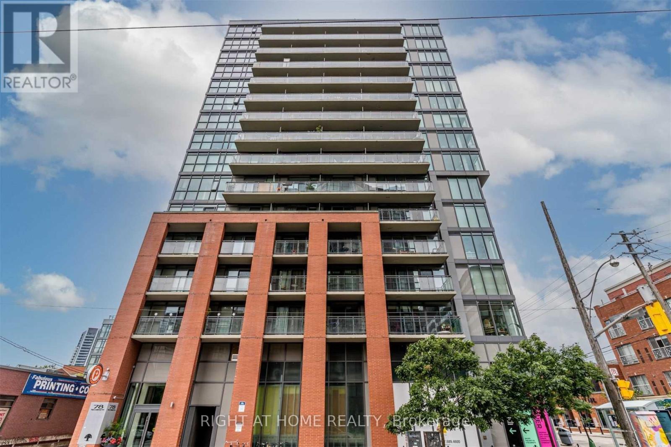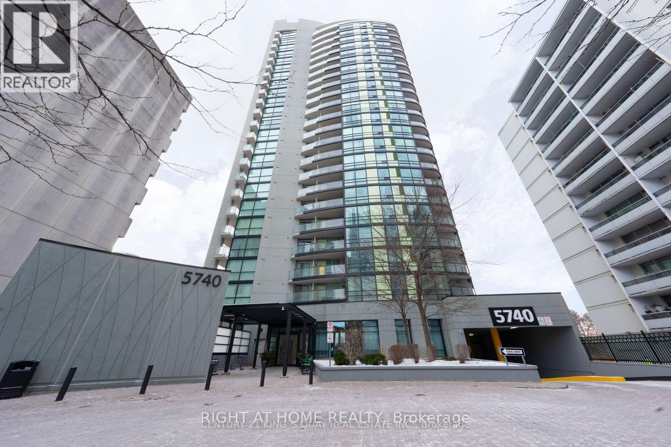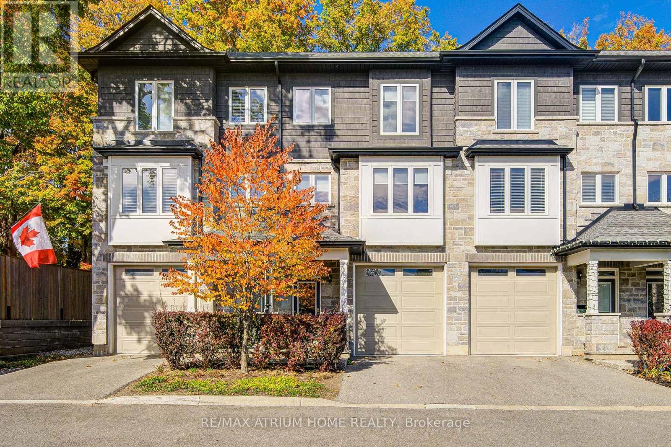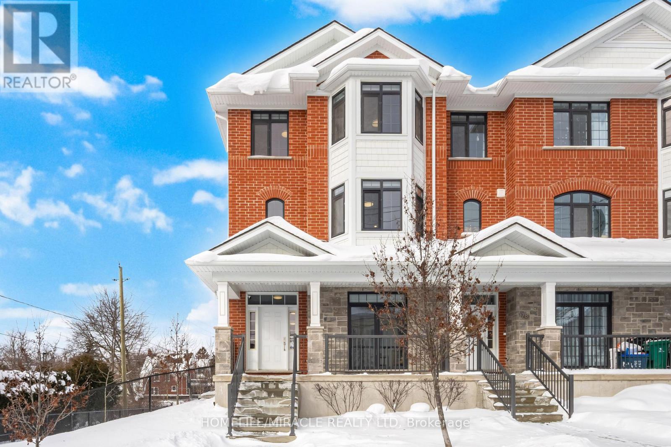16 Shelson Place
Georgina, Ontario
This brand new Bungalow nestled in the sought-after hedge Road landing community surrounded by mature trees and forest walking trails. Offers 2 bedrooms plus an office (3rd bedroom), open concept living area, walk out to the deck( to be built) , access to the garage from the laundry room, this indirect waterfront property ,has a community club house which has swimming pool and party room, trails and provincial park nearby with walk distance .Short walk to the lake ! don't miss your chance to live in a peaceful, vibrant community built for active lifestyles and tranquil views.New air conditioner has been installed. (id:60365)
348 Brownridge Drive
Vaughan, Ontario
Welcome to 348 Brownridge Drive! This beautifully maintained 3-bedroom detached home is nestled in one of Vaughan's most desirable family-friendly neighborhoods, basement with separate entrance for additional income. Featuring a spacious layout with sun-filled living and dining areas, a functional eat-in kitchen, this home offers comfort and warmth, Enjoy a private backyard perfect for entertaining or relaxing. Located just steps from top-rated schools, parks, Promenade Mall, public transit, and places of worship. A rare opportunity to live in an established community with everything at your doorstep! Fantastic investment opportunity in prime Vaughan location! Easily rentable with high tenant demand, Potential to add value with minor cosmetic upgrades. A perfect addition to your portfolio in a stable and appreciating neighborhood. Walk to schools, parks, shops, and transit. Quiet, mature streetwith easy access to Hwy 7 and 407. An amazing opportunity to own a detached home in a fantastic location! (id:60365)
Basement Level - 1540 Marshcourt Drive
Pickering, Ontario
Recently renovated legal 1-bedroom basement apartment featuring large windows that provide plenty of natural light, 1 full washroom, and modern no-carpet flooring throughout. The contemporary kitchen is equipped with stainless steel appliances, and the unit offers a separate private entrance for added convenience. One dedicated driveway parking spot is included for the basement tenant, with utilities shared at 30%. Ideally located near Pickering City Centre, shopping, restaurants, parks, public transit, Pickering GO Station, and quick access to Highway 401, this home offers a comfortable and well-connected lifestyle in a desirable neighbourhood. Please note, the images were staged from before the current tenant. (id:60365)
Main / Upper Level - 1540 Marshcourt Drive
Pickering, Ontario
Renovated main and upper levels for lease, featuring laminate floors throughout, pot lights, kitchen with stainless steel appliances, new cabinets, and backsplash, a new powder room vanity, and fully renovated primary ensuite and third washroom. The home also offers major upgrades including a 200 AMP electrical panel and all new water piping for added peace of mind. Ideally located near Pickering Town Centre with easy access to shopping, restaurants, parks, schools, public transit, Pickering GO Station, and Highway 401, this home provides comfortable, move-in-ready living in a convenient and desirable neighbourhood. Basement currently tented separately, option to rent with basement. (id:60365)
34 Ball Crescent
Whitby, Ontario
Welcome to 34 Ball Crescent in Whitby's sought-after Williamsburg community. Situated on a quiet, family-friendly crescent, this all-brick 4+1 bedroom detached home offers a bright, functional layout ideal for modern family living. Features include a spacious eat-in kitchen with walkout to a private backyard, hardwood floors, a main-floor family room with a gas fireplace, and a finished basement with a recreation room and a fifth bedroom. Steps to top-rated schools, parks, and trails, and minutes to Hwy 407/412, shopping, and all amenities-a fantastic family home in an unbeatable location. (id:60365)
2015 - 5 Greystone Walk Drive
Toronto, Ontario
Newly Renovated unit!Functional And Spacious 1Bed Room With Great Building Amenities. Steps To Shopping Plaza Across The Street, Easy Access To Ttc, & Close To Midland-St. Clair Park, & Kennedy Park. Building Amenities Include: Security Guard, Sauna, Indoor & Outdoor Pool, Tennis Court, Games Room, Rec Room, Rooftop Deck & More. (id:60365)
2918 - 1 Quarrington Lane
Toronto, Ontario
Brand new Bright & Spacious 1-bedroom condo at Crosstown Condos by award-winning Aspen Ridge Homes, located at Don Mills & Eglinton. This modern suite features built-in Miele appliances, smart lock entry, and sleek contemporary finishes. Enjoy unbeatable connectivity with quick access to the DVP, Hwy 401 & 404, steps to transit and the future Eglinton Crosstown LRT, plus a direct bus to the subway-no transfers. Minutes to CF Shops at Don Mills, Sunnybrook Hospital, Real Canadian Superstore, the Aga Khan Museum, parks, trails, and dining. Residents enjoy premium amenities including a fitness centre, co-working space, party/meeting room, pet wash station, and 24-hour concierge. Set within a vibrant, master-planned community-ideal for urban living or investment. (id:60365)
1604 - 185 Roehampton Avenue
Toronto, Ontario
Yonge & Eglinton Urban Neighbourhood, Chic Building With 24 Hrs Concierge, Freshly painted and professionally cleaned, Sunfilled Studio With Large Balcony, Spectacular Unobstructed View, Floor To Ceiling Window, Excellent Condition, Easy Access To Public Transit, Steps To Yonge St Subway Line, Restaurants, Grocery & Shopping, One Locker Included! Landlord will paint the unit prior to the tenant's move in. (id:60365)
232 - 78 Tecumseth Street
Toronto, Ontario
Welcome to a classic one-bedroom in the heart of King West. Freshly painted and thoughtfully laid out, this open-concept suite features floor-to-ceiling windows and a walk-out balcony for effortless indoor-outdoor living. The generously sized bedroom fits a king size bed and includes a double mirror closet with extra storage. Newer Stainless Steel Kitchen Appliances and Newer energy efficient White Washer and Dryer; also Huge Locker included. LEED Building, very low costs of utilities. Great GYM on the same floor. Soak in the iconic downtown views and vibrant city atmosphere. Just steps to transit, parks, shops, and Toronto's best restaurants and cafés-urban living at its finest. (id:60365)
405 - 5740 Yonge Street
Toronto, Ontario
Sun-filled, Modern, and Move-in Ready! This spacious 1-Bedroom + Den Suite at The Palm Condos offers an ideal open-concept layout perfect for comfortable living and entertaining. The sleek kitchen features granite countertops, a custom backsplash, stainless steel appliances, and a double sink, all complemented by laminate flooring through out. Step out onto your private balcony to relax and unwind. Heat, water, and underground parking are included-tenant only pays hydro .Enjoy exceptional building amenities including an indoor pool, fully equipped gym, party room, concierge/security, and visitor parking. Conveniently located just steps to Finch Subway Station, GO Transit, Hwy 401, as well as restaurants, shops, and parks. A fantastic place to call home in the heart of North York (id:60365)
2 - 111 Wilson Street E
Hamilton, Ontario
Welcome to 111 Wilson St E, Unit 2 - a beautifully upgraded three-storey townhouse featuring 3 bedrooms and 4 bathrooms, with a bathroom on every level for maximum comfort and convenience. The home showcases a modern kitchen with brand-new electric stove and range hood, upgraded countertops, sink, cabinets, custom closets, and many other detailed improvements that enhance both function and style. Ideally located in a highly convenient area, it offers easy access to shops, restaurants, schools, and major highways. Perfect for self-use or investment, this move-in ready home combines modern living with thoughtful upgrades throughout. (id:60365)
180 Benton Street
Kitchener, Ontario
Are you Looking for a Modern Luxurious Living, Presenting 180 Benton Street, a Luxury Boutique Townhome located in the desirable Barra on Queen Development, in Downtown Kitchener. This Luxury and sophisticated Townhouse Offers, 3 Bedroom, 3 Bathroom, 1854 Sq. Ft., 2019 Built, Loaded with the Finest Finishes and Upgrades. Featuring a welcoming Open Concept Foyer, A Recreation /Office Room with Full Size doors to the covered Front Porch, and a Mudroom with access to a covered back porch, Jacket closet and a storage room which has Opening to a Storage cum Crawl Space. Leading to the bright and spacious second level, which offers an incredible space to entertain in, and Features a Modern Kitchen with quartz Countertops, Stainless Appliances, Backsplash, Undercabinet Lighting and large Center Island for Family and friends Breakfast. A Beautiful Dining area with large bay window Living Room with access to the raised deck for Summer Enjoyment, Laundry Room has Storage Cabinets and Window and a 2 PC Bath. Leading to Upstairs a luxurious Master suite awaits with a Juliette Balcony, Walk-in Closet, and a 4 PC spa-like Ensuite with Standing shower. 2 additional Generous size Bedrooms and a 3 PC Washroom. Other Notable Features include Completely Carpet-free with Porcelain Tile and Wide-plank Engineered Hardwood Flooring throughout. Oversized Windows which has a unique feature Called transom windows, Plenty of Natural Light, Pot lights, Designer light fixtures, Window Blinds and drapery and so much more. Enjoy all of the comforts of home plus the area of influence, steps to the tech community (Tannery, Google, Vidyard, Atomic, Sun life, School of Pharmacy, and countless other starts-ups), and Just Steps from Victoria Park, Kitchener Market, Enjoy immediate access to the Iron Horse Trail. LRT, Shopping and Restaurants and convenience of being Located in downtown Kitchener. This Curated townhome won't last long! Contact us today for more details or to book your private showing. (id:60365)

