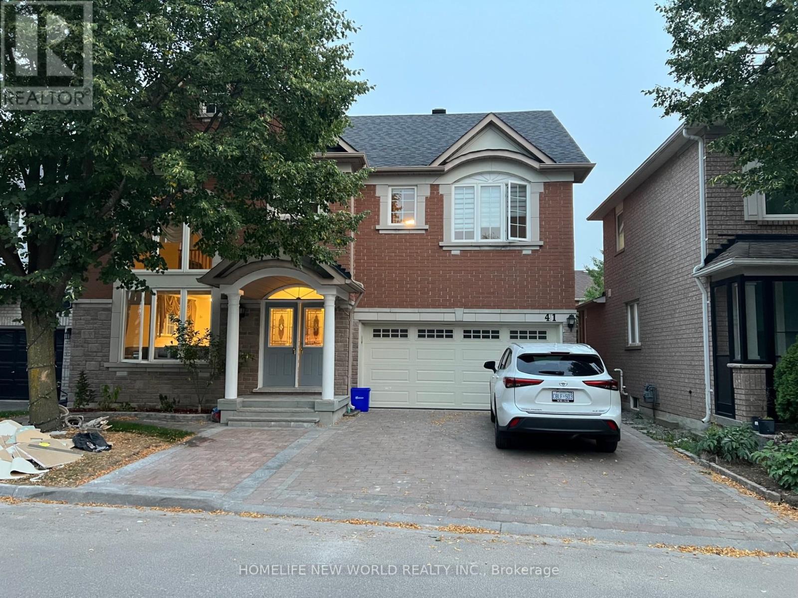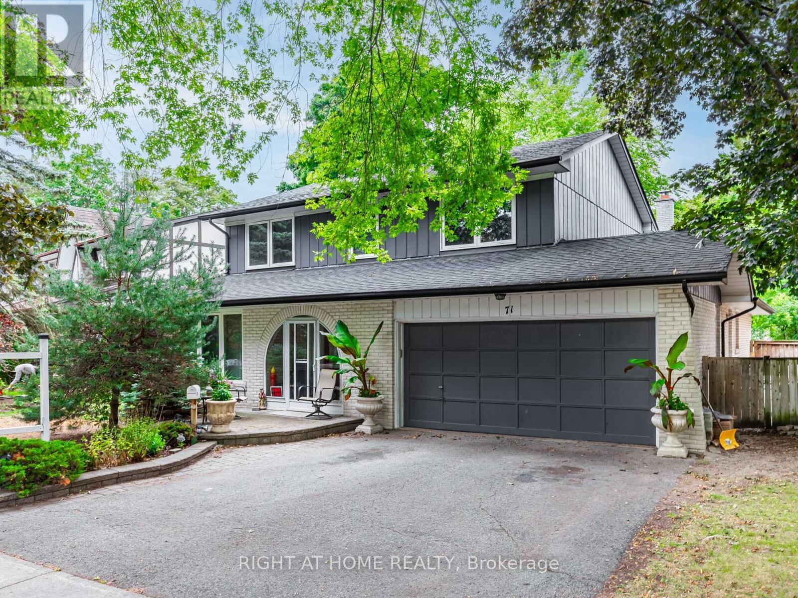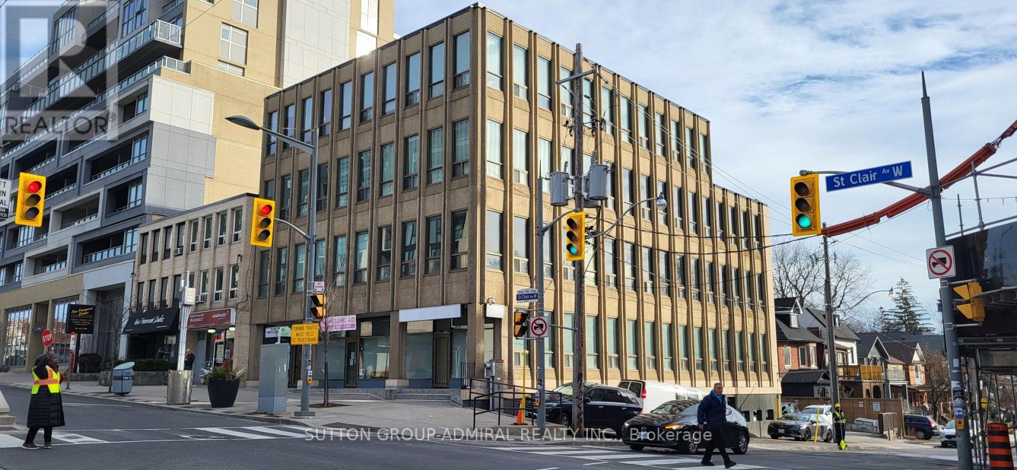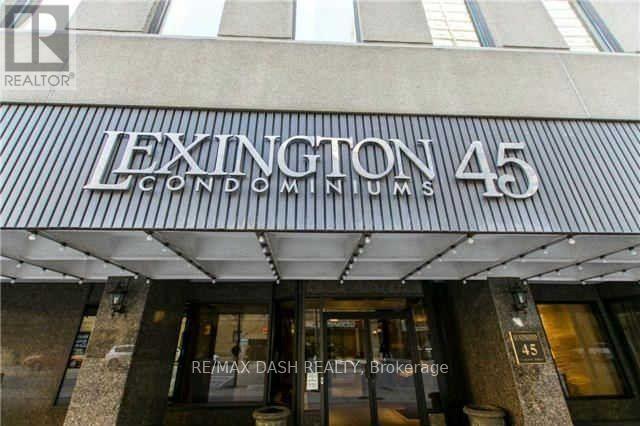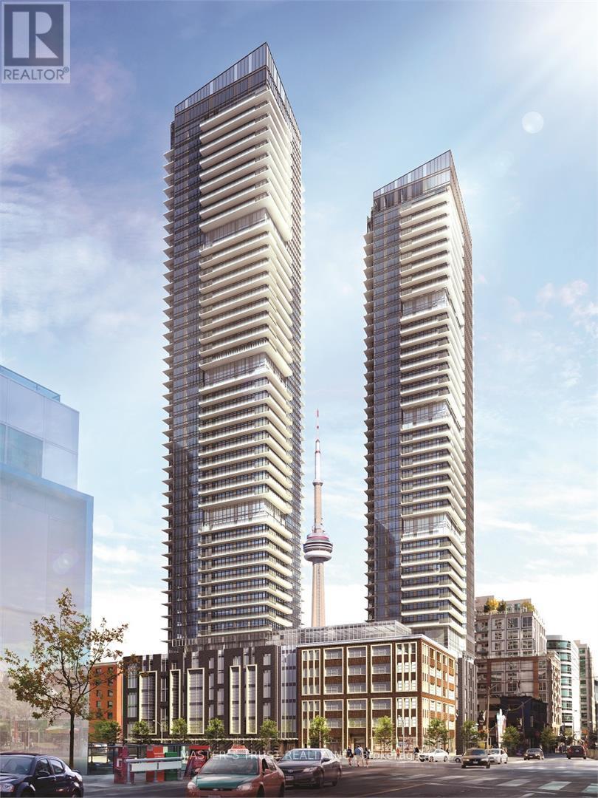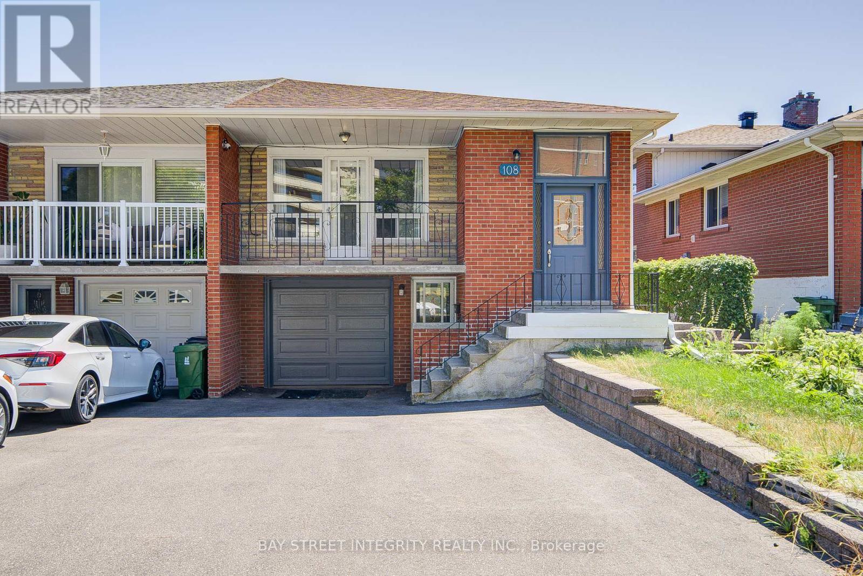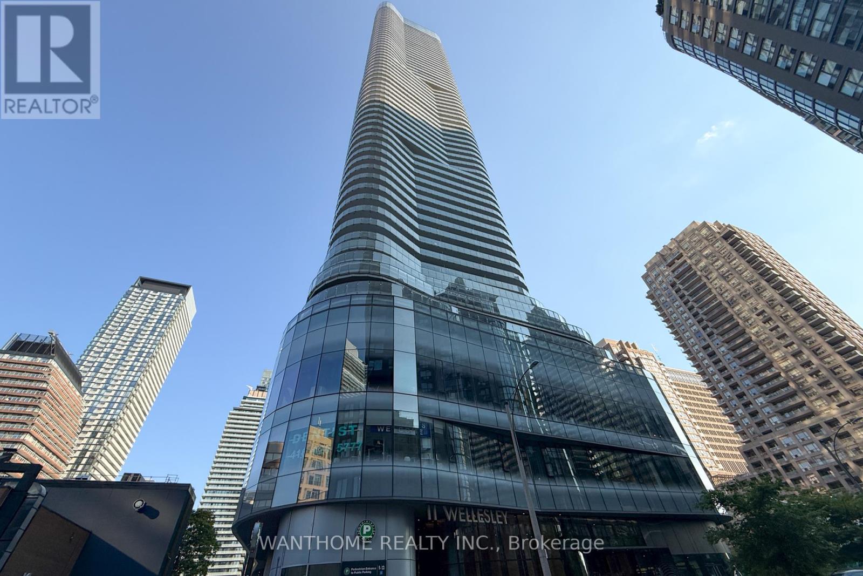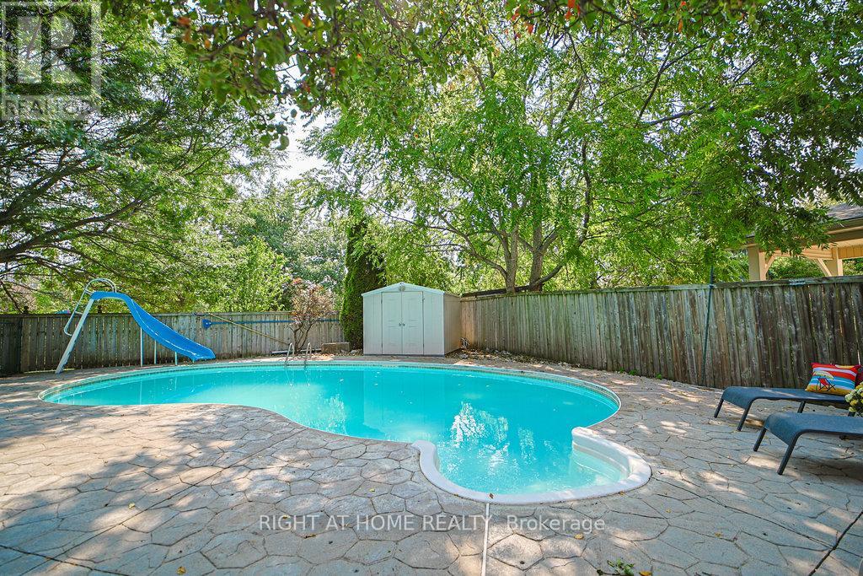Bsmt - 41 Majestic Drive
Markham, Ontario
Prime location in Markham Berczy Community! Detached home newly renovated basement w/two bedrooms & two full bathrooms! Master bedroom has closet organizer, 3 pcs ensuite w/faucet & shower! 2nd bedroom has its own 3 pieces bathroom! Spacious open concept living room & living! Modern kitchen w/granite countertop, granite backsplash, a lot of cabinets, & high end appliance! Fully interlocking from driveway around the property till the backyard! High ranking schools: Castlemore Public School, Pierre Elliott Trudeau High School, walk to park, YRT, restaurants, banks, Tim Hortons, 24 hours McDonald, supermarket (Food Basic, The Garden Basket), Markville Mall, & New Kennedy Square. (id:60365)
71 Satchell Boulevard
Toronto, Ontario
Don't miss out on this well maintained upgraded home located in a friendly neighborhood your search is end at 71 Satchell Blvd, Exceptional Opportunity in a Prime Scarborough Port Union Community. Don't Lose this beautifully organized, Bright, Spacious, sizable 4 + 1 Bedroom: (4 Bedroom on Second Level and 1 Office Room on Main Level) with Finished Basement Which can be use 2 Bedroom This Home Features Expansive Principal Room with Fire Place, that walks out into the backyard that's for a BBQ are and entertaining with an unobstructed view. a huge gourmet eat-in upgraded Kitchen with granite Countertop, a chef's delight with breakfast area. massive living room area combined with comfortable dining area to host family dinners SS Appliances, Efficient Mud Room, Upgraded Bathrooms, CENTRAL VAC, CENRAL AC, total of 4 parking, and much much more It is an Ideal Family Home In an UNBEATABLE PORT UNION LOCATION *****MUST SEE***** (id:60365)
24 Fintona Avenue
Toronto, Ontario
Spotless Sunfilled Spacious Bungalow With A Legal Basement Apartment In Prestigious Guildwood. Large Bright New KitchenWithQuartz Countertops, Bosch D/W, Ss Fridge And Stove. New Flooring Throughout, All New Windows, New Interior Doors. New Bathroom,NewLighting, Gas Furnace (2017), Roof 2019, Complete Water Proofing (2018). New Sump Pump. 2 French Dains & Window Well. New GarageRoof, BackDoor Lighting Upgraded Bsmt Insulation. Ruxul Sound Dampening In The BSMT Ceiling. Brand New Electric Panel w/New Wiring.Features A 2 Br SelfContained Bsmt Unit With New Bathroom & Upgraded Kitchen & Own Laundry* Steps To Top-Rated Poplar Road PublicSchool, Ttc, Go Stn, Parks,Blus, Guild Inn, Steps To The Lake! (id:60365)
6 - 44 Chester Le Boulevard
Toronto, Ontario
Bright Spacious 3 Bed Townhome In A Prime & Convenient Location.This Property Features A Functional Layout, Freshly Painted Interiors. Ideal For First-Time Home Buyers Looking To Establish Their Family In A Vibrant Community. Upgraded Kitchen With Gas Cook Top. A Large Sun & Natural light Filled Living Room And Rare W/O To Balcony. Fully Fenced Private Backyard. Steps to TTC, School Bus, Restaurants, Plazas, Parks and more. Minutes to Shopping Mall, Hospital, Subway Station, Seneca College and Hwys 401/404. (id:60365)
Basement - 39 Lord Roberts Drive
Toronto, Ontario
A Big Room with its own bathroom & mini kitchenette in basement. Steps to Kennedy RT Station, including the Kennedy GO Station, Eglington Crosstown LRT and several buses. Easy access to the 401. Enjoy surface parking if needed. With many local shops such as Shoppers Drugmart, No frills, Banks, Restaurants and conveniences such as the Toronto Public Library in the area. Tenant needs to share utilities. (id:60365)
204 - 845 St Clair Avenue W
Toronto, Ontario
Client Remarks*** Fabulous Newly Renovated Office Suite *** Gorgeous *** Very Bright Suite with Ample Natural Light *** New Executive Vinyl Flooring *** New Office Doors *** 2 Large Offices *** Freshly Painted *** Kitchenette *** Prestige Corner Building *** Well Managed Building *** TTC at Front Door *** Renovated Building *** Renovated Common Areas *** Renovated Washrooms *** Great Location *** TTC at Front Door *** Great for Medical, Professional, Accountants, Health Professionals, Studio, Small Businesses, High Tech, Lawyers, Etc. *** **EXTRAS** *** Kitchenette *** Freshly Painted *** New Office Doors *** (id:60365)
514 - 45 Carlton Street
Toronto, Ontario
Bright Corner 2 Bdrm, 2 Solarium,1250 Sq Ft W/Split Bedrm Layout At Lexington. One Parking Included. Laminate Floors, Rec Centre, Indoor Pool, Sauna, Huge Gym/Ex Rm, Indoor Track, Sundeck W/Bbq, Crafts Rm, Library & More. Walking Distance To Ryerson, Hospitals, Subway, Shopping, Restaurants And More. (id:60365)
3909 - 125 Blue Jays Way
Toronto, Ontario
New Luxury Interior 562 Sq Foot 1 Bedroom + Den + Parking+ Locker! Contemporary Design, 9Ft Ceilings, Floor ToCeiling Windows, High-End Finished. Perfect Layout With East Financial District Scene & Cn Tower South View. Heart Of Entertainment District & Steps To The Underground Path & St. Andrew Subway Station. (id:60365)
5 - 1315 Steeles Avenue W
Toronto, Ontario
Live in comfort and style in this beautifully and tastefully renovated townhouse. Offering a total of 2,386 square feet (as per MPAC) of thoughtfully designed living space, this home combines elegance with functionality. The bright and open floor plan has been fully updated with new flooring, bathrooms, pot lights, kitchen appliances, quartz countertops, and washer and dryer. Designer touches such as wainscoting and feature walls add character and sophistication throughout. But it's not just style - there is substance as well, with four generously sized bedrooms (three upstairs and one in the basement), and four newly finished washrooms that provide space and practicality for today's growing family. The open-concept dining and living areas flow seamlessly to the backyard, creating the perfect setting for entertaining and BBQs. Downstairs, the high ceilings add a sense of spaciousness rarely found in basements, while the additional bedroom, den, and family room offer flexibility for guests, work, or recreation. Two underground, side-by-side parking spaces with direct unit access provide rare convenience, particularly in the winter with no shoveling required. Set within a well-managed condo townhouse complex, residents enjoy easy access to transit, shopping, schools, and everyday amenities. More than just a stylish renovation, this home is designed for comfort, practicality, and lasting family memories. (id:60365)
108 Bowhill Crescent
Toronto, Ontario
Looking to own a home in North York for (almost) free? This well-maintained 3073.2 square feet in total 5-level backsplit semi-detached house offers 3 separate units with private entrances, live in one and rent out the other two to generate cash flow that can help cover your mortgage. Or rent out all 3 units for $6000+ income a month. Unit 1: 3 bed+1bath+1 kitchen+1 laundry. Unit 2: 1 bed+1bath+1 kitchen+1 laundry. Unit 3: 1 bed+1bath+1 kitchen.Overall, it includes 4 bedrooms plus an additional bedroom in the basement. The home is equipped with central air conditioning and central vacuum. Enjoy the convenience of being within walking distance to schools, parks, shops, and transit. The family room has a walkout to the patio. The property boasts interlocking stones from the front to the rear of the house, newly paved asphalt driveway (2023), a newer roof, furnace, hot water tank, AC, and a brand new stove. The interior has been freshly painted, with updated door handles, smooth ceilings throughout, 18 pot lights, and approximately 20 new LED lights installed.Option to assume existing tenants or take possession vacant. Showing videos https://www.youtube.com/watch?v=15TFNCHacKM (id:60365)
1607 - 11 Wellesley Street W
Toronto, Ontario
Excellent Location! Unblocked West Facing Park Views of the Downtown. Unit Offers 9 Smooth Ceilings, Open-concept 1 bedroom+1den Condo with 579 sqft of Living Space. A Contemporary Kitchen with Stainless Steel Appliances, and Open Balcony. Floor-to-ceiling Windows, Lots of Natural Light. In-suite Laundry. Close To U of T, Toronto Metropolitan University, Yorkville Shops, Restaurants, Government Offices, Bars, Enjoy the Convenience of Being Steps to Wellesley Subway Station, Financial District and More. Enjoy City Living with one of a kind Spectacular Park Setting & Impressive Amenity. Building Amenities Include Indoor Pool, Fitness Center, Yoga Studio, Sauna, Steam room, Hot Tub, Plunge Pool, Lounge, Party Room with Kitchen, Grand Terrace with BBQs, etc. (id:60365)
47 Blackfriar Lane
Brantford, Ontario
Welcome to this beautifully renovated detached residence in the highly sought-after, family-friendly Brier Park community of North Brantford. Offering approx 3,000 sq. ft. of living space, this 3+2 bedroom, 4-bathroom home blends elegance, comfort & functionality in a scenic setting. Oak stairs all thru, HWD flrs, renovated baths, new pot lights all thru, smooth ceiling & the list of features & upgrades goes on.. Step inside to a bright main flr featuring a welcoming foyer, hugged w oak stairs open to above, spacious living room w bay window, a formal dining area & a renovated chef-inspired kitchen w SS appliances, granite countertops, extended cabinetry, custom backsplash, & a wall-to-wall pantry. A charming circular sunroom for your breakfast gathering opens onto the backyard oasis, while the family room, with its elegant gas fireplace, offers warmth & relaxation. The main flr also includes a laundry room, powder room, & direct garage access. Upstairs, the primary suite boasts an updated spacious walk-in closet & a spa-like 5-piece ensuite with glass & LED lights jet shower, & a jacuzzi soaker tub. Two additional generous bedrooms share a modern 4-piece bath. The fully finished basement expands your living space with a large recreation room featuring a second fireplace, a full bath, & two versatile rooms perfect for bedrooms, a home office, or an in-law suite. Outdoors, enjoy your private retreat: a landscaped backyard with inground automated sprinkler system, deck, mature trees, gazebo, & heated, kidney-shaped pool w a slide, perfect for summer entertaining. Additional features include a double garage with remote opener & countless top-to-bottom updates with $$$ spent in tasteful renovations. This rare find offers the best of both worlds: a quiet, safe, park-side setting just steps from schools, shopping, & amenities, w quick access to Hwy 403 & Hwy 24 for easy commuting. Check feature sheet for all upgrades. Make this gorgeous house your forever Home Sweet Home! (id:60365)

