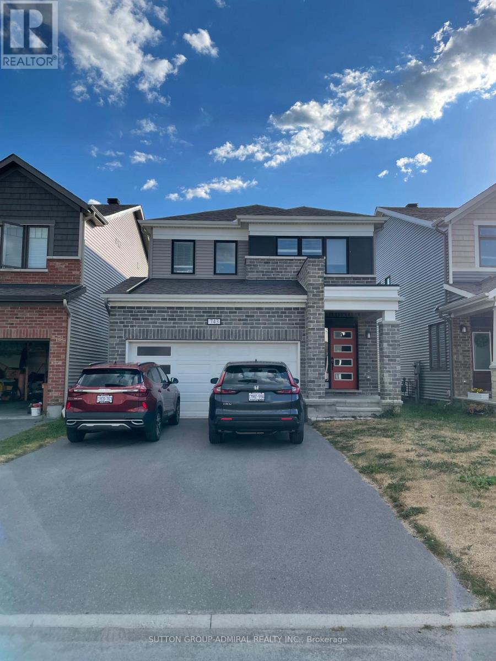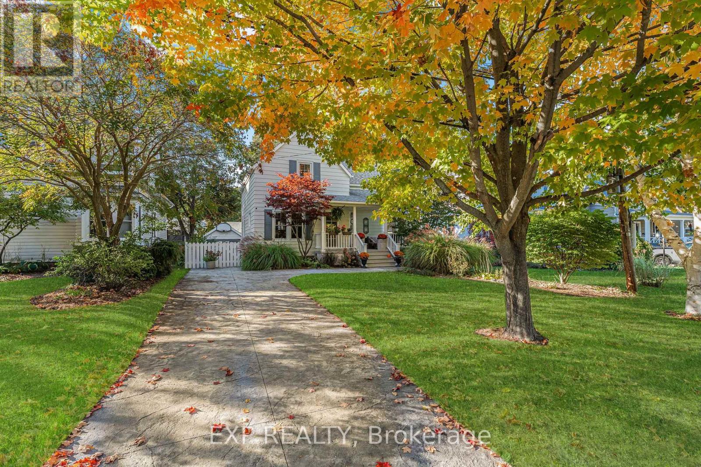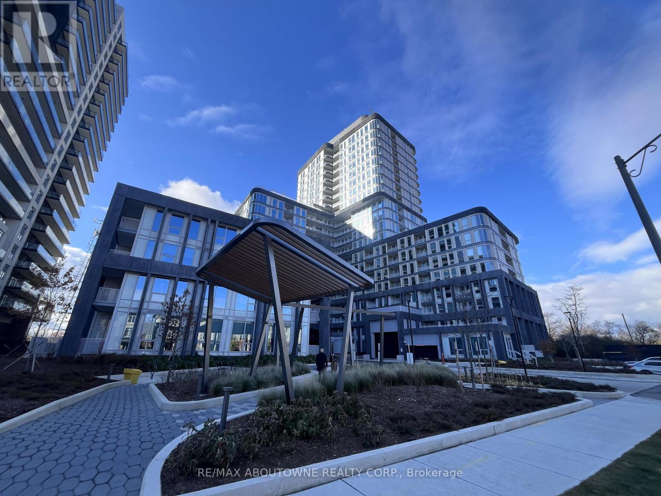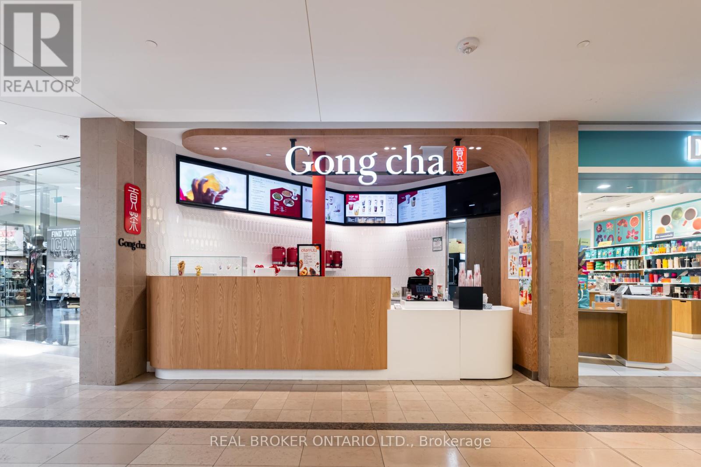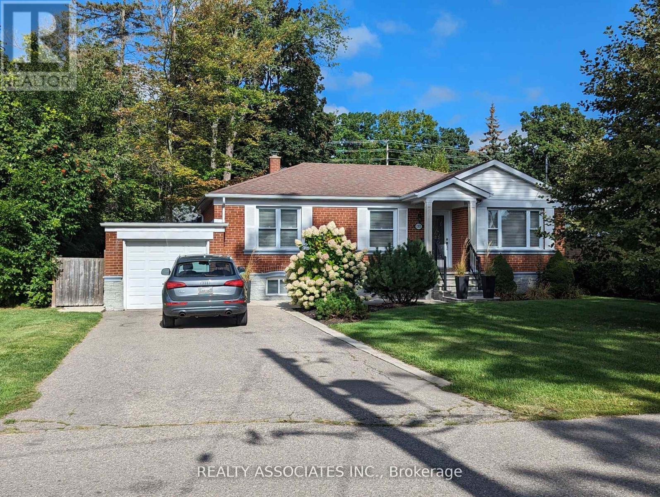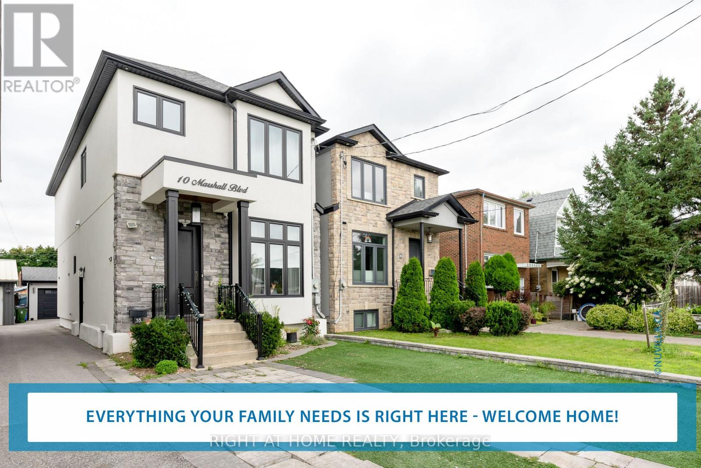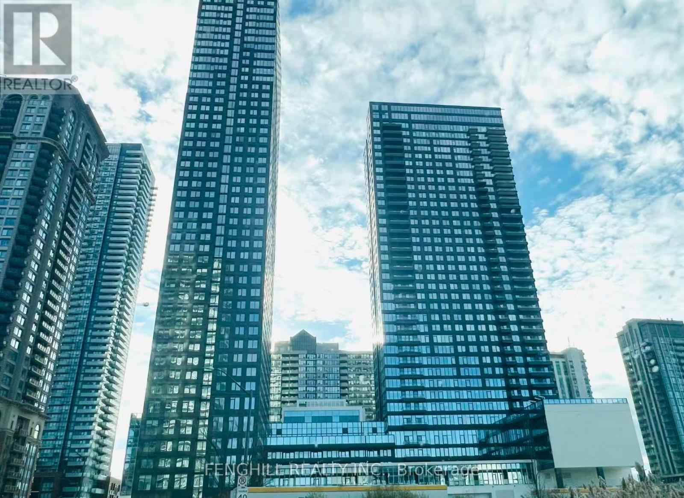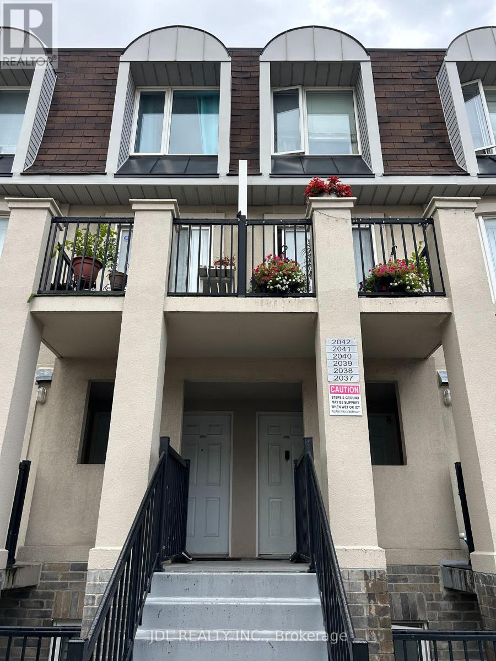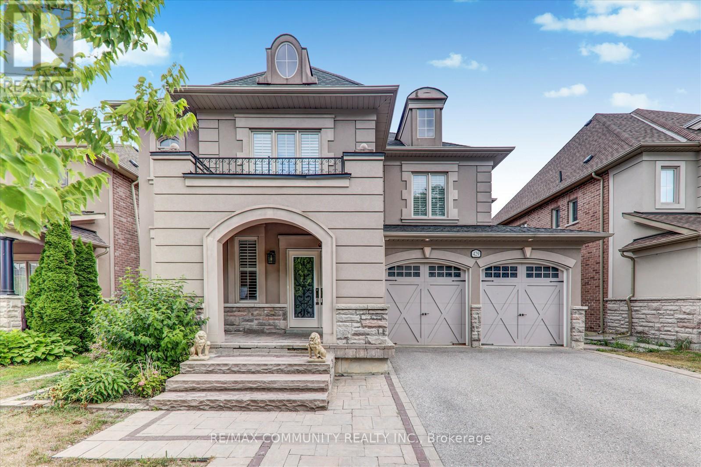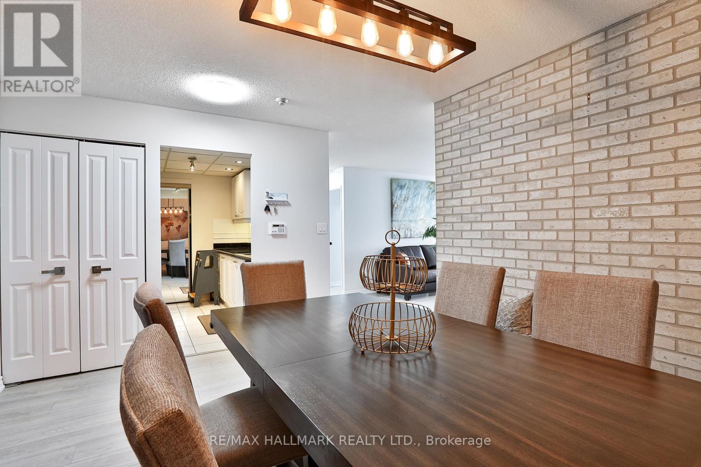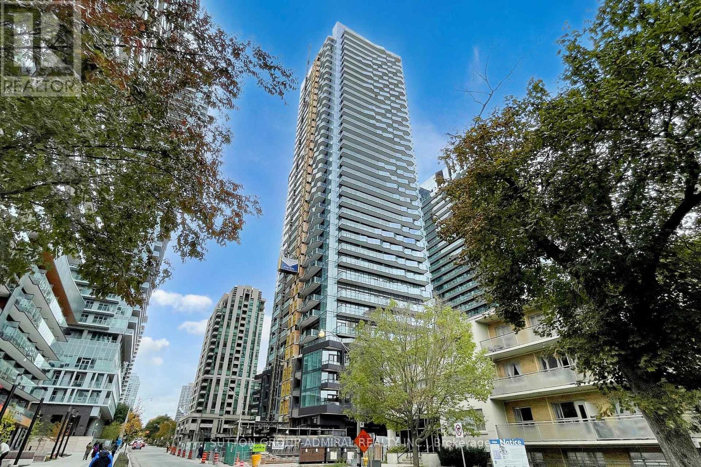743 Brittanic Road
Ottawa, Ontario
Welcome to 743 Brittanic Rd. - A Beautiful, Bright & Spacious Family Home! This stunning 4-bedroom home offers 2,053 sq. ft. of thoughtfully designed living space (as per builders floor plan). Featuring 9' ceilings on the main level, this home boasts a modern open-concept layout with abundant natural light. The gorgeous kitchen is a chefs delight, complete with a breakfast bar, stainless steel appliances, and ample cabinetry - perfect for entertaining or family meals. Stylish laminate flooring runs throughout the home, combining durability with contemporary appeal. Enjoy the convenience of a second-floor laundry room and generously sized bedrooms ideal for families of all sizes. (id:60365)
24 Robinson Street S
Grimsby, Ontario
In a sea of square boxes, this Grimsby beauty stands out. A stunning 3-bedroom, 2-bath character home filled with warmth, style, and thoughtful updates-proof that century homes and modern living can coexist beautifully. Recent renovations include refinished hardwood floors, a new main floor powder room and scoped the return main line (2025), European windows, furnace, A/C and main water line (2023), plus new updated electrical throughout for peace of mind. Every detail has been cared for.The separate backyard dwelling (ADU), built in 2019 offers endless flexibility-ideal for multi-generational living, a home-based business, or income potential from a tenant. Enjoy tranquil views of the Escarpment in this incredibly family friendly neighbourhood. All of this just minutes from the Bruce Trail, Lake Ontario, downtown Grimsby, and easy highway access. A rare blend of character and capability-updated where it counts, with charm that never goes out of style. (id:60365)
1908 - 3240 William Coltson Avenue
Oakville, Ontario
Brand new, never lived in 2 bedroom, 2 bath condo in the desirable Joshua Meadows, a corner unit with south-east exposure. Gorgeous views of Lake Ontario & Mississauga & Toronto. Open concept LR/DR/Kitchen features quartz counters, SS appliances, custom backsplash, 9' ceilings & large windows. Primary bedroom offers 3pc ensuite & walk-out to balcony. 2 underground parking spaces, locker & insuite laundry. Smart Connect home technology, keyless entry. Premium amenities including a 24-hour concierge/security, fitness center, lounge, meeting rooms a rooftop terrace & visitor parking. Steps to shopping, dining, parks, schools & minutes to major highways. (id:60365)
1885a - 25 The West Mall
Toronto, Ontario
Well below startup cost!! Turnkey Gong Cha Franchise For Sale In Sherway Gardens - One Of Toronto's Top Shopping Destinations! This is a rare opportunity to own a globally recognized bubble tea brand in a prime high-traffic location, directly across from Sephora and surrounded by strong national retailers. Fully equipped with modern fixtures and a trained team in place. Great opportunity for owner-operators or investors looking for a stable business with growth potential. All equipment, fixtures, inventory, and leasehold improvements included. Please book all showings through BrokerBay. Do not go direct. Do not speak with staff. (id:60365)
1315 Crossfield Bend
Mississauga, Ontario
Gorgeous 3 Bdrm Raised Bungalow In Fabulous Neighbourhood In Mineola East! Huge Beautiful Lot & Private Backyard Surrounded By Mature Trees. Bright & Spacious, Open Concept W/ Large Eat-In Kitchen & Centre Island. Hardwood, Stainless Steel Appls, Granite, Backsplash & Updated Bathrooms. Separate Entrance To Basement. Safe And Quiet Street . Step To Mineola Public School, Port Credit High School And Walking Distance To The Port Credit Go Station (id:60365)
10 Marshall Boulevard
Toronto, Ontario
Welcome to 10 Marshall Blvd, a stunning 4-bedroom, 3-bath detached home nestled in the heart of Toronto's vibrant Mount Dennis Rockcliffe-Smythe community. This recently built gem offers a perfect blend of modern elegance and family-friendly comfort, spanning over 2,500 sq ft, inclusive of all three floors. Step inside to soaring 10-ft ceilings on the main floor, where natural light pours through oversized windows, illuminating rich hardwood floors and a striking open layout. The chef's kitchen is a showstopper-complete with a quartz island, three-level stacked cabinetry reaching the 10-foot ceilings, and a vast breakfast bar perfect for casual mornings or evening entertaining. Step upstairs and enjoy 9-ft ceilings over four spacious bedrooms, including a luxurious primary suite with a spa-inspired 5-piece ensuite and custom walk-in closet. The fully finished basement offers a separate entrance, dedicated laundry room, laminate flooring and LED lighting, just perfect for extended family or rental potential. Outside, a private backyard patio to enjoy weekend family breakfasts again, then host weekend BBQs and quiet relaxation evenings. Located in a peaceful, family-oriented neighbourhood, 10 Marshall Blvd is ideal for an active lifestyle, just minutes from the Humber River trails, Tennis Parks, and Lambton Golf & Country Club. Families will appreciate proximity to top-rated schools (including Francophone), visit community centres, and playgrounds. Commuters benefit from easy access to TTC, the recently opened Mount Dennis LRT - GO/UP Express, and major highways. Enjoy nearby shopping at Stockyards District, local cafés, and diverse dining options that reflect the area's multicultural charm. This is more than a home-it's a lifestyle. Whether you're raising a family, working remotely, or entertaining guests, 10 Marshall Blvd offers the space, style, and location for your family to grow and celebrate life's moments. (id:60365)
1008 - 395 Square One Drive
Mississauga, Ontario
Spacious & Beautiful 2Br condo n the Heart of Mississauga City Centre, Minutes to UTS MISSISSAUGA.Located Just Steps from Square One, Sheridan College (Hazel McCallion Campus), Celebration Square, Kariya Park, Living Arts Centre, and More. Unit Offers Unobstructed Views and a Functional Layout. Transit-Friendly with MiWay Bus Access, Planned Hurontario LRT, and Close Proximity to GO Transit and Highways 403, 401, and QEW. Best layout suite, High end finishes, 9 ft ceilings, granite countertops. Ensuite laundry. Virtual concierge, 24 hr surveillance. (id:60365)
1013 - 85 George Appleton Way
Toronto, Ontario
Must see! Really bright! Wonderful location! Free internet! All utilities inclusive! Very close to all amenities! Shopping centers, TTC, subway, etc. Thank you very much!shared bath/kitchen. (id:60365)
43 Lakeside Drive
Innisfil, Ontario
Welcome to your Big Bay Point retreat! This charming 2-bedroom, 2-bathroom cottage is perfectly nestled in one of Innisfil's most desirable locations, just steps from Lake Simcoe. Featuring bright living spaces, an inviting open-concept layout, and a cozy cottage vibe, this home offers the perfect escape for year-round living or weekend getaways. Relax on the spacious deck surrounded by mature trees, enjoy summer evenings by the lake, and experience everything Big Bay Point living has to offer - from golf and boating to local dining and shops just minutes away. A rare opportunity to own a special property in a prime lakeside community! (id:60365)
429 Staghorn Road
Pickering, Ontario
Geranium built beautiful home in the community of Rosebank. Built in 2012 and Energy saving certified. Stucco and Stone front, Concrete Interlocked yard, Hardwood floors, 9' main floor, Coffered ceiling in family room, upgraded extra large kitchen, walk in pantry, Centre island, Quartz counter, backsplash and S/S Appliances. Finished basement comes with soundproofed Movie theatre, large open recreation area, Kitchen, extra room, Full washroom and separate entrance by builder. Easy access within minutes to 401, about 10min drive to Rouge hill GO station, close to waterfront trails, petticoat creek and more. Please check virtual tour. (id:60365)
1602 - 88 Corporate Drive
Toronto, Ontario
Outstanding Value! Lovely and bright 2-bedroom, 2-bathroom home featuring a fantastic open-concept layout in an impressive building just steps to public transit, Scarborough Town Centre, the YMCA, and a variety of amenities. Hardwood floors, updated kitchen with stainless steel appliances, granite countertops, and valance lighting. Family-sized dining room ideal for large gatherings. Elegant living room with glass door walk-out to a large solarium/den with wall-to-wall windows providing ample natural light. (id:60365)
305n - 120 Broadway Avenue
Toronto, Ontario
Brand-New Luxury Condo at Yonge and Eglinton. Experience upscale urban living at its finest in this stunning new condo at Untitled condo in collaboration with Pharrell Williams with Unbelievable Amenities! Designed with both comfort and sophistication in mind, this bright, open-concept suite features floor-to-ceiling windows, smooth ceilings, an inviting balcony, in-suite laundry, and a sleek kitchen equipped with Custom designed European style kitchen cabinetry, built-in appliances, quartz counters, Stylish Backsplash, Rain style showerhead, deep soaker bathtub, wide plank laminate/vinyl floors, Individually controlled heating and air conditioning. Enjoy first-class building amenities including: 24-hour concierge service, Indoor & Outdoor pool, Spa, Water features, Fitness & Yoga Centre, Basketball court, Coworking Lounge, Coworking Garden, Oasis Gallery, mediation garden, Outdoor Sun lounge, Reflection lounge, Outdoor Sun lounge, Outdoor dining and social lounge, Outdoor Fire pits, Outdoor BBQs, Recreation room, Social lounge, Private dining, Screening room and kids room! Walk to Subway Station, Numerous Large Grocery Stores (Loblaws, Metro, Farm Boy, No Frills), Top-rated restaurants, cafes, and boutique shopping, Cineplex. This location offers the best of City convenience and vibrant Midtown living! (id:60365)

