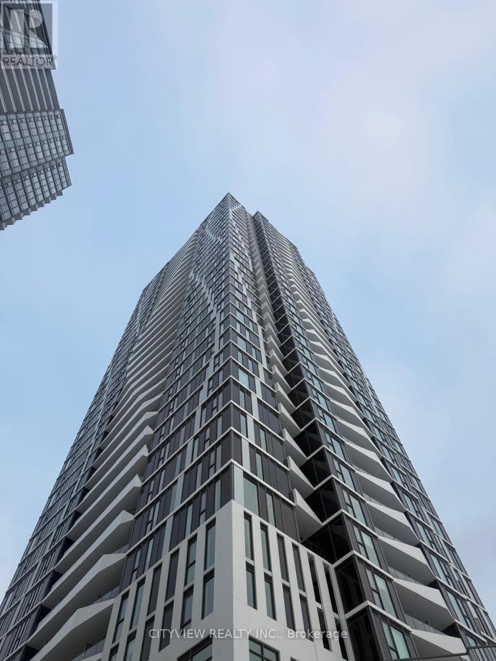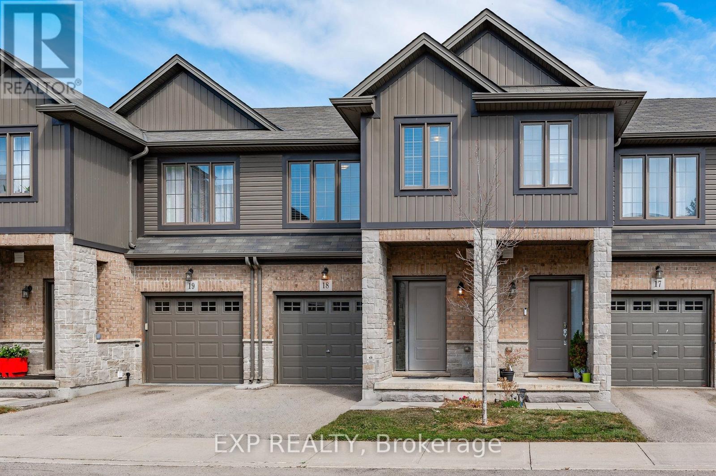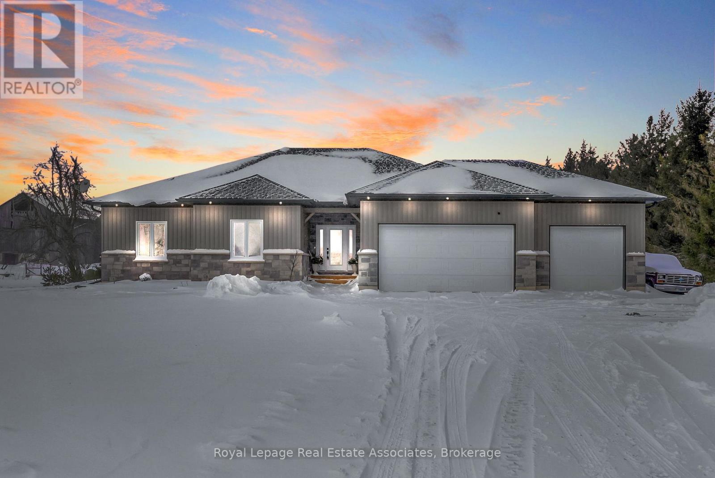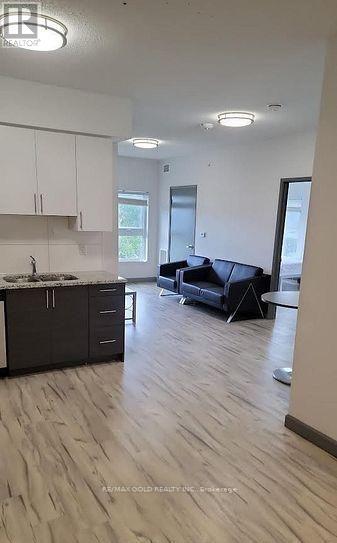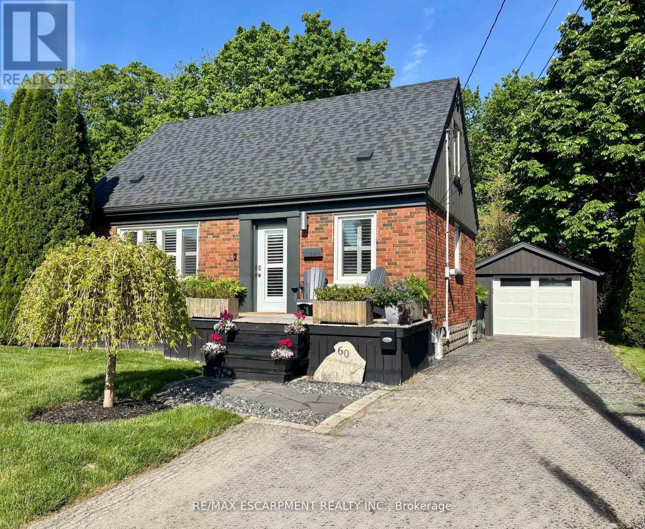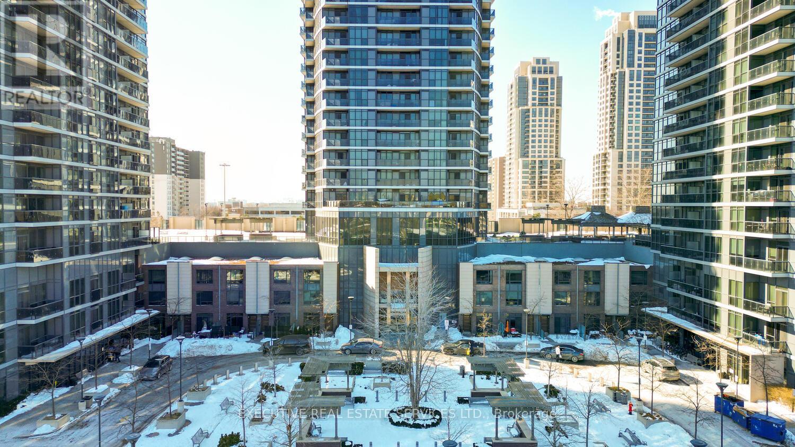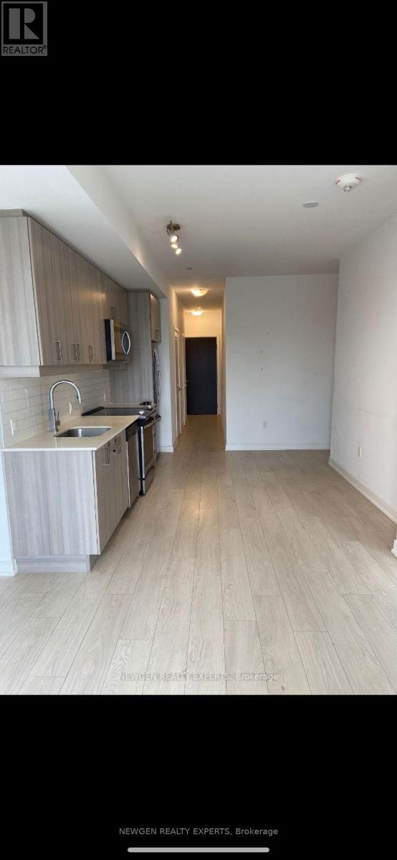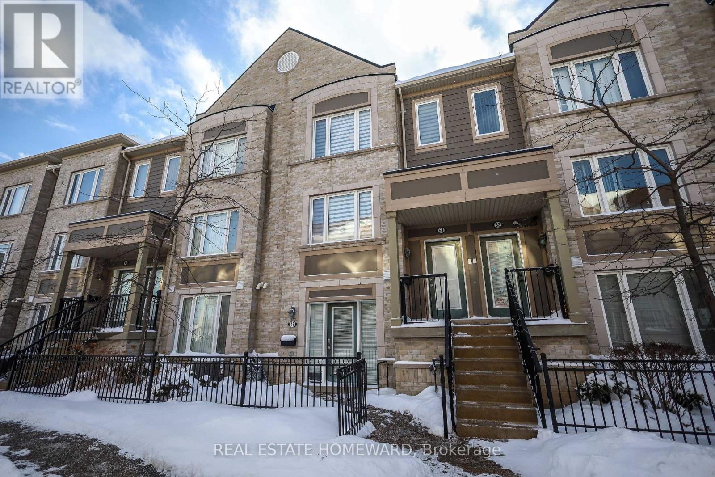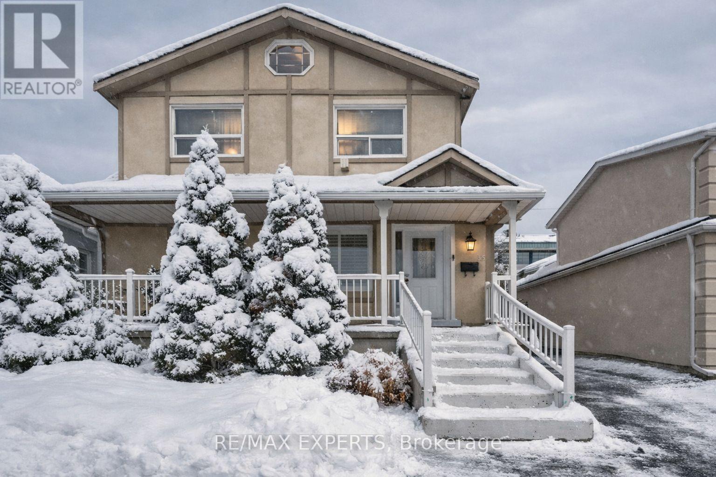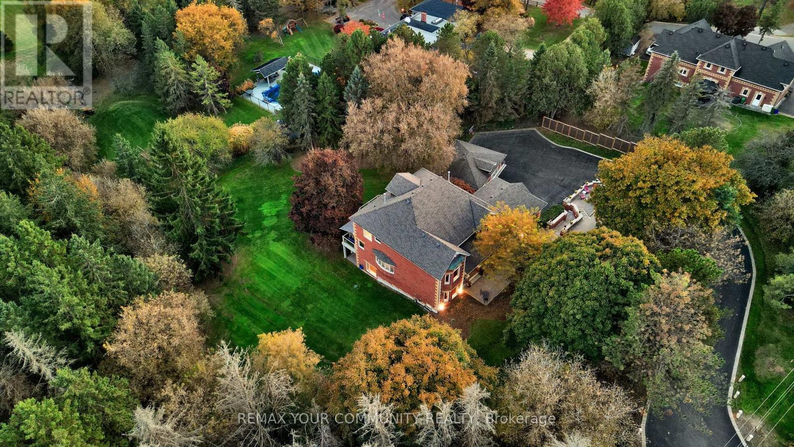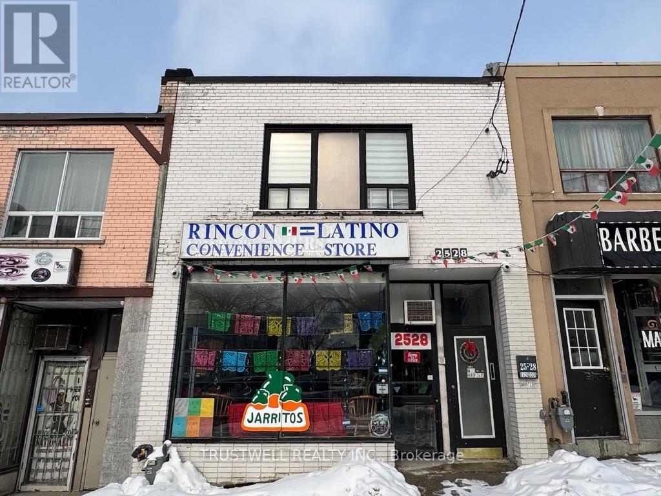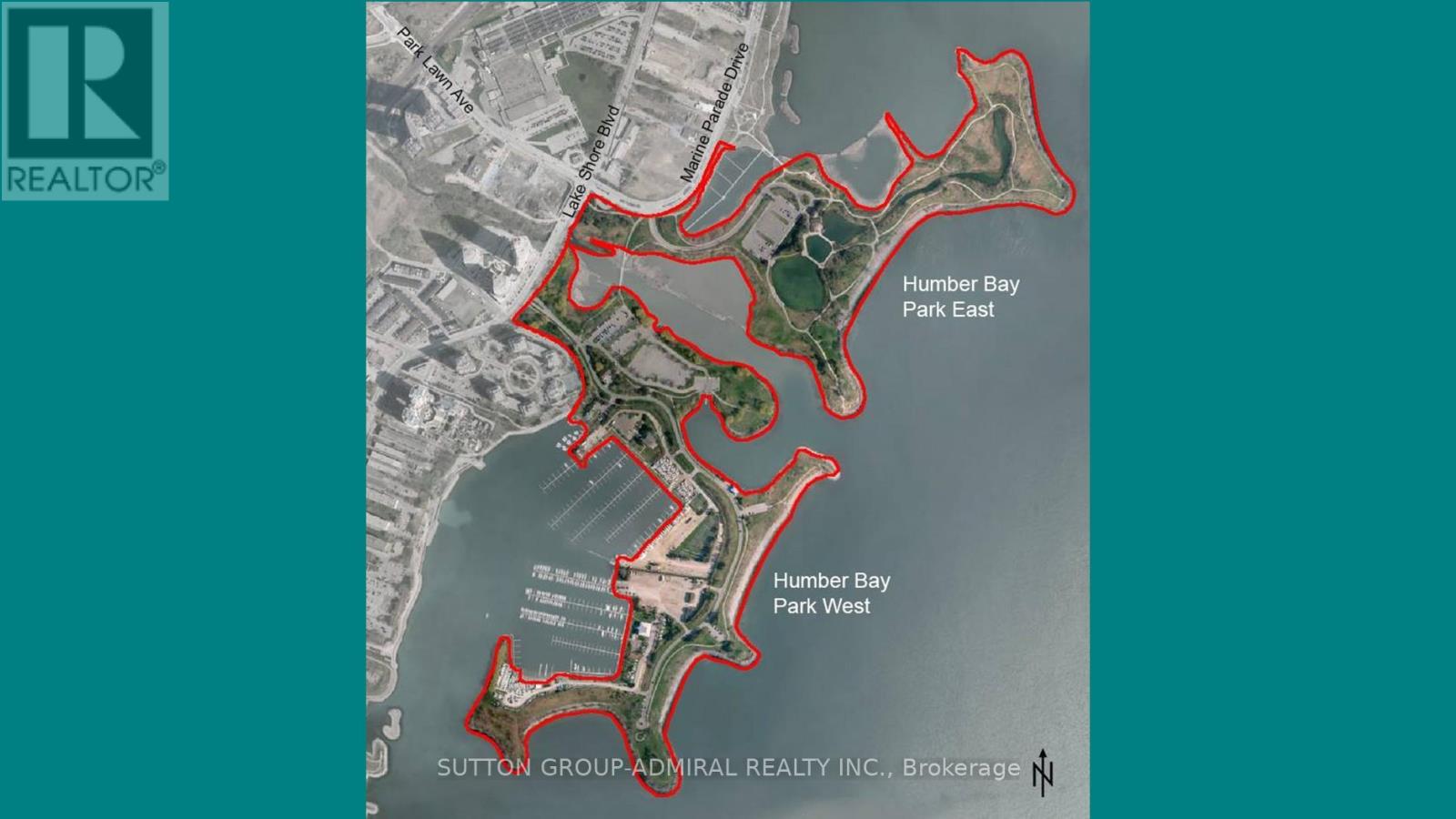1809 - 25 Wellington Street S
Kitchener, Ontario
AVAILABLE IMMEDIATELY! Modern 1+Den suite in Kitchener's sought-after Duo Condos, featuring a bright open-concept layout with floor-to-ceiling windows and a private balcony. The sleek kitchen features stainless steel appliances, quartz countertops, a tile backsplash, and ample storage, while the versatile den is ideal for a home office or guest space. The contemporary bathroom includes a quartz vanity and soaker tub, complemented by in-suite laundry and underground parking. Enjoy luxury amenities such as a fitness and wellness centre, swim spa, bowling alleys, arcade, party lounge, dog park, hit theatre, BBQ areas, work pods, and cabanas, all conveniently located near Google, Grand River Hospital, LRT, GO Station, shopping, dining, and Victoria Park. (id:60365)
18 - 377 Glancaster Road
Hamilton, Ontario
VACANT - IMMEDIATE POSSESSION - MOVE-IN TODAY! - BUILDER-FINISHED BASEMENT W/ ROUGH-IN FOR EXTRA BATHROOM !This spotless, turnkey 3-bedroom, 2-bath condo townhome is completely vacant and ready for your furniture right now-no tenant delays or long closings. Pride of ownership shines: Freshly painted throughout with a bright open-concept main floor featuring pot lights, a modern kitchen with island + stainless steel appliances, 2-pc powder room, and walkout to a back deck/backyard. Upstairs offers 3 generous bedrooms (primary with walk-in closet), a 4-pc bath, and handy laundry closet with sink.The builder-finished basement includes a rec room, ample storage, and a fully framed room with rough-in plumbing-easy to add that extra bathroom for future value. Prime Ancaster location: Minutes to highways (403/QEW), McMaster University, top-rated schools, parks, shopping, golf courses, and trails. Homes this clean, flexible, and feature-packed at this price vanish quickly in Ancaster. Motivated sellers are reviewing all serious offers and can accommodate fast closing. Click "Virtual Tour" for a Real iGuide walkthrough-don't miss this rare opportunity! (id:60365)
706183 County Rd 21
Mulmur, Ontario
This stunning custom-built bungalow showcases exceptional craftsmanship, timeless style, and thoughtful design throughout. Built six years ago, the home offers elegant bungalow living with a bright, open-concept layout that is both impressive and highly functional. The home is completely carpet-free, featuring engineered hardwood flooring throughout.At the heart of the home is the beautifully designed kitchen, complete with quartz countertops, stainless steel appliances, pot lights, and a large centre island ideal for gathering and entertaining. The open-concept dining area flows seamlessly from the kitchen and offers a walk-out to the covered deck, extending the living space outdoors. The open-concept living room features cathedral ceilings, a cozy fireplace, and pot lights, creating a warm and inviting atmosphere.The spacious primary suite is a true retreat, featuring pot lights, a walk-in closet with custom built-ins, and a luxurious 5-piece ensuite designed for comfort and relaxation. Two additional bedrooms on the main floor are generously sized and include double-door closets. Main floor laundry adds everyday convenience, features a walk-in pantry, and offers direct access to the 3-car garage.The basement provides approximately 2,000 sq. ft. of additional living space, including a bedroom, a rough-in bathroom, and an abundance of storage.All you need is flooring to complete the basement. Outside, enjoy a serene backyard oasis set on a picturesque 1.01-acre lot. Relax under the large covered deck, unwind in the hot tub, or spend summer days by the above-ground pool, all while taking in the peace and privacy of country living.Located just 15 minutes from Shelburne for everyday amenities, this exceptional property offers the perfect blend of rural tranquility and modern convenience. Fibre optic cable and internet available. (id:60365)
366 - 258 C Sunview Street
Waterloo, Ontario
Prime Location In The Heart Of Waterloo. One of the largest unit in the building (961 Sq. feet asper floor plan).On walking distance from University Of Waterloo & Wilfred Laurie University. Fully Furnished. 2 Bedrooms/ 2 Washrooms Condo W/Spacious Dining Room which can be used As A Third Bedroom(Check Floor Plan). Wireless Internet Throughout The Building, Energy Efficient Windows, Internal &External Bicycle Parking, Lobby, Entertainment / Games Room & Dining Room With Kitchen. Furniture Included. Laminate Floors Throughout With Porcelain Flooring In Bathrooms And Laundry Area. Stainless Steel Appliances. Water Tank Rented (id:60365)
60 Galbraith Drive
Hamilton, Ontario
Situated in one of Hamilton's most desirable neighbourhoods, this captivating 1.5-storey residence seamlessly combines charm, comfort, and practicality. Set on a generous 49 x 99 ft. lot, the home backs onto a tranquil ravine, offering a rare and peaceful natural retreat right in your backyard. Boasting approximately 1,100 square feet of well-appointed living space, this home features 3+1 spacious bedrooms and 2.5 bathrooms ideal for growing families or those who value both functionality and flexibility. The thoughtfully designed layout maximizes every square foot, creating a warm and inviting atmosphere perfect for everyday living and entertaining alike. Enjoy the serenity of nature with stunning ravine views, all while being just moments away from top-rated schools, scenic parks, and a wealth of essential amenities. Whether starting a family, downsizing, or investing in a prime location, this unique property presents an exceptional opportunity in one of Hamilton's most sought-after communities. A true gem that blends natural beauty with urban convenience, don't miss your chance to make it yours. (id:60365)
1804 - 5 Valhalla Inn Road
Toronto, Ontario
Sun-Filled and Stylish Condominium Offering Exceptional Space and Views with added rare advantage of two private balconies, perfect for relaxing, entertaining, or enjoying morning and evening skyline views! This beautifully designed 2-bedroom, 2-bathroom plus den suite delivers approximately 900 sq. ft. of thoughtfully planned living space. The desirable split-bedroom configuration enhances comfort and privacy, while expansive floor-to-ceiling windows showcase stunning city vistas and allow natural light to pour in throughout the home.. The contemporary kitchen is designed for both function and style, featuring stainless steel appliances, quartz/granite countertops, and generous cabinet storage. The versatile den provides the perfect flex space for a home office, study area, or multi-purpose use. The carpet-free interior highlights sleek, modern flooring, creating a bright and refined living environment. Residents benefit from outstanding building amenities including a fully equipped 3 fitness centre, indoor swimming pool, party/entertainment room, guest suites, lot of visitor parking, guest suites and24-hour security services. Ideally situated within close proximity to public transit, shopping, dining, and major highways, offering excellent convenience for commuters and urban living. (id:60365)
305 - 8 Nahani Way
Mississauga, Ontario
With all the Bells and Whistles , 1 Bedroom Plus Den, 2 Washroom Unit At Mississauga Sq ByPlazacorp. Beautiful View From The Balcony. Primary Bedroom W/Ensuite Bath & Large Closet.Modern Design Kitchen + S/S Appliances. Conveniently Located At Heart Of Mississauga. Walking Distance To Grocery, Restaurants, Public Transit. Mins To Square One, Library, Community Centre, Sheridan College, Miway & Go Bus Terminal And Hwy 403/401/Qew. (id:60365)
20 - 5650 Winston Churchill Boulevard
Mississauga, Ontario
Are you searching for the perfect starter home in a sought-after neighbourhood, surrounded by top-rated schools, everyday amenities, and truly move-in ready? Look no further-this one checks all the boxes. This rare 2 car parking and beautifully updated 2-bedroom, 3-washroom home offers a warm, inviting, and spacious layout, ideal for putting down roots. The open-concept living space has been thoughtfully renovated throughout. The fully revamped kitchen features brand-new cabinetry, quartz countertops, a large eat-in island, new appliances, and a modern sink-perfect for both everyday living and entertaining. The living and dining areas showcase new flooring and contemporary pot lights, creating a bright and stylish atmosphere. All bathrooms have been upgraded with new vanities, while updated zebra blinds, fresh paint throughout, and thoughtful details complete the home's refreshed look. The garage and driveway provide parking for two vehicles, a rare feature for homes in this area .Located in a family-friendly neighbourhood with top-ranked schools, quick highway access, excellent restaurants, and a strong sense of community, this home truly has it all. (id:60365)
35 Ridge Road
Toronto, Ontario
Excellent investment or end-user opportunity. Currently configured as 3 self-contained units generating approx. $7,500/month in rental income, buy and start earning immediately. Can be easily converted back to a 4-bedroom, 3-bathroom single-familyhome. Located near schools, hospital, grocery stores, Hwy 401, Downsview Park, public transit, and just 8 minutes to Yorkdale Mall. Finished basement offers added flexibility and income potential. A rare opportunity offering immediate income and long-term flexibility, don't miss out. (id:60365)
508 King Street E
Caledon, Ontario
An Architectural Masterpiece Nestled On An Expansive 0.84- Acre Lot In The Prestigious Valley of Bolton. This Opulent Estate Embodies Unparalleled Elegance and Exquisite Craftsmanship. Designed For the Discerning Buyer, The Home Boasts 9-Foot Ceilings On the Main Floor, An Awe-Inspiring 30-Foot Foyer That Opens To Three Levels, Dual Scarlett O'Hara Staircases That Gracefully Wind Through The Residence. The Family Room And Primary Suite Feature Breathtaking Cathedral Ceilings, While The Custom Millwork, Wainscotting, And Intricate Crown Moulding Throughout Showcase The Home's Refined Artistry. The Gourmet French Inspired Maple Kitchen Is A Culinary Dream, Complete With Built-In KitchenAid And Miele Appliances, Granite Countertops, An Oversized Custom Hood, And A Two-Level Island With a Warming Drawer. The Walk-Out Basement, An Entertainer's Haven, Features A Stunning 12-Foot Mahogany And Brass Bar, A Gas Fireplace Framed By A Decorative White Stone Accent Wall, And Expansive Picture Windows That Bathe The Space In Natural Light. A Private Loft Offers A Tranquil Escape, While Smart Home Automation, A Multi-Room Audio System, And Newly Installed 4K Intelligent Cameras Ensure Modern Comfort And Security. Luxurious Imported Materials Adorn Every Corner, From The Hand-Carved Limestone Fireplace Mantle To The Marble-Inspired Porcelain Flooring. This Estate Epitomizes Sophisticated Living, Seamlessly Blending Grandeaur With Functionality In A Coveted Location Steps From The Humber River. (id:60365)
2 - 2528 Eglinton Avenue W
Toronto, Ontario
Keelesdale-Eglinton West is a vibrant neighborhood that seamlessly blends city living with urban convenience. This spacious 3-bedroom, !-bathroom apartment has been beautifully updated with modern finishes, including a spacious eat in kitchen. Located just minutes from the Keelesdale LRT station and with TTC access right at your doorstep, commuting to downtown Toronto or other parts of the city is a breeze. The area is also conveniently close to schools, parks, local services, and a variety of shops and restaurants, all set against a backdrop of both traditional and modern architecture. (id:60365)
2105 - 2200 Lake Shore Boulevard W
Toronto, Ontario
Presenting an exceptional residence with unobstructed sunset views, ideally situated in the scenic lakeside community of Humber Bay Shores. Expansive floor-to-ceiling windows provide abundant natural light throughout and offer picturesque views with 9'ft ceilings. The kitchen is equipped with a Caesarstone Quartz countertop and stainless steel appliances. The primary bedroom features a closet with drawers. Additional conveniences include a full-size stackable washer and dryer, fresh paint, and is move-in ready. This property further includes one parking space and one locker. Don't forget Concierge Services and 24/7 Security at your fingertips. Residents enjoy a comprehensive array of building amenities and have direct indoor access from the third floor including an indoor swimming pool and hot tub for easy year-round use, wet and dry sauna, gym, squash courts, games room, media room, party room, children's playroom, library, outdoor lounge, and BBQ area. The vibrant neighborhood provides easy access to acclaimed restaurants, waterfront walking and biking trails that extend to downtown Toronto, nearby parks, a seasonal farmers market, the Mimico Cruising Club Marina, Mimico GO Station, and the forthcoming Park Lawn GO Station. Transit options such as TTC, Gardiner Expressway, QEW, and Highway 427 are just steps away. (id:60365)

