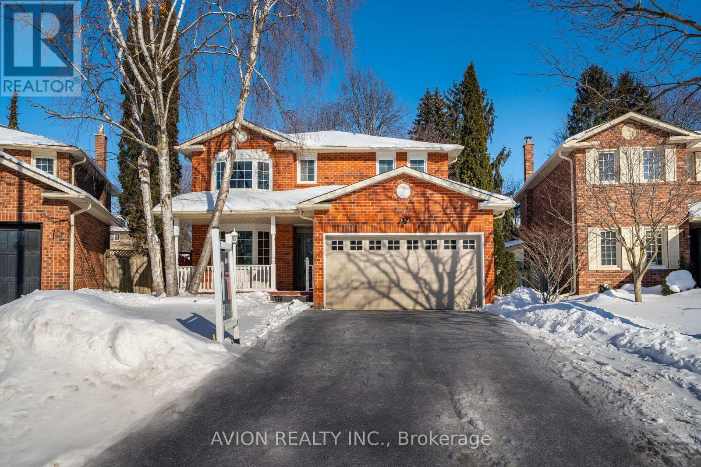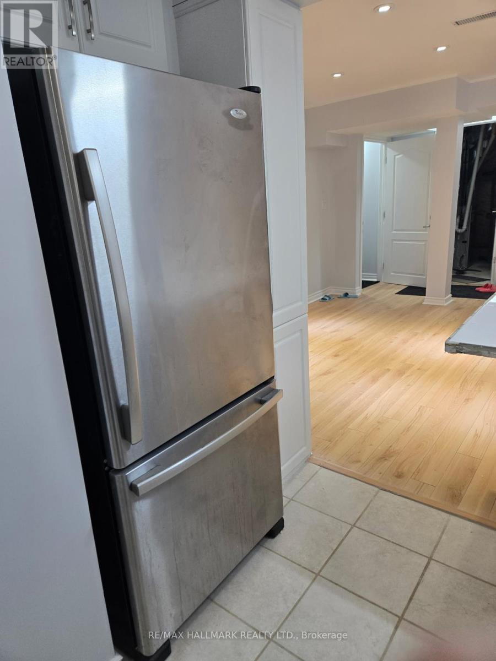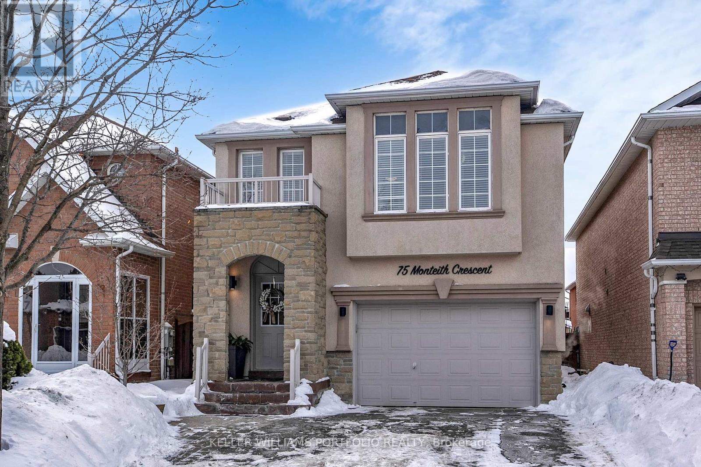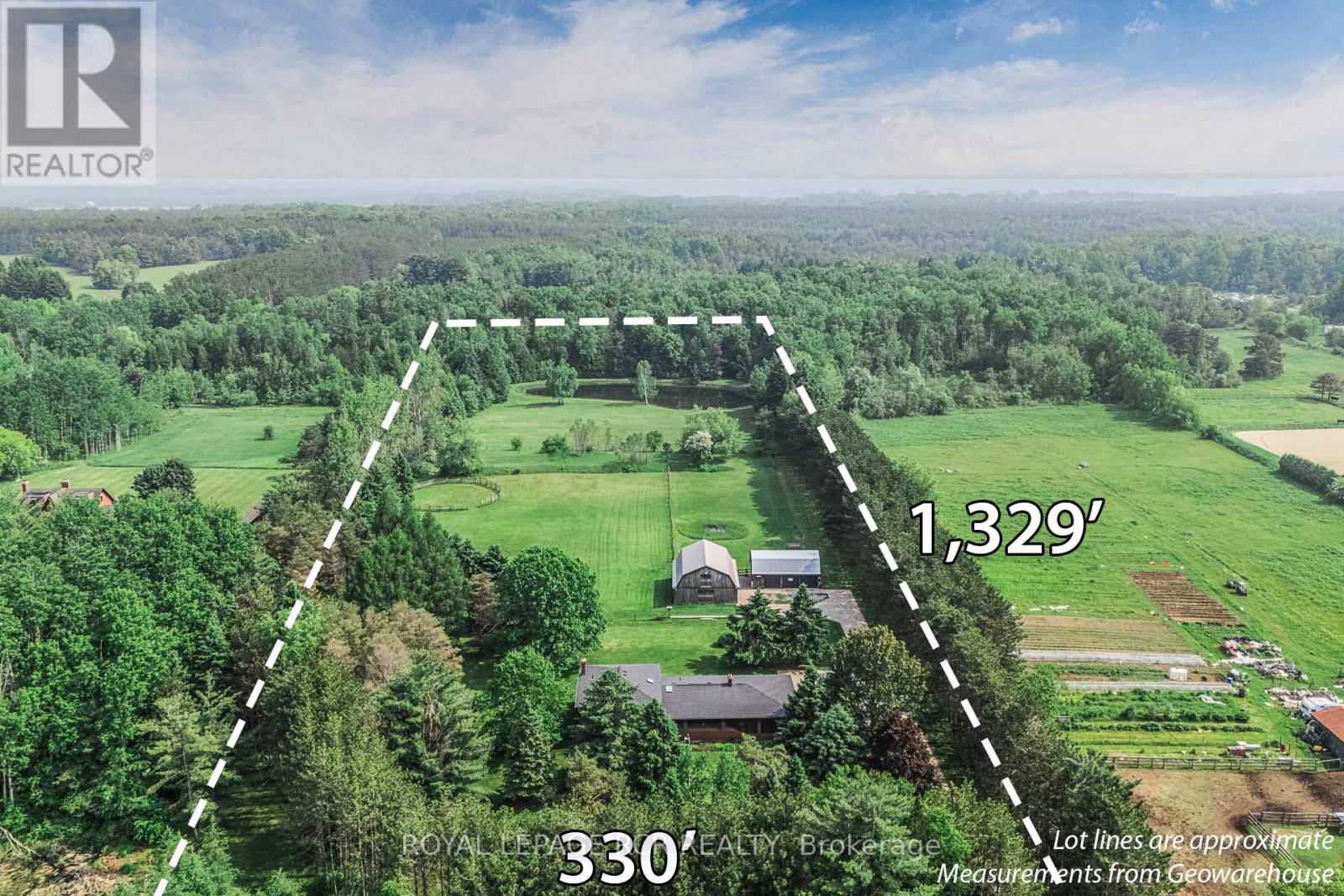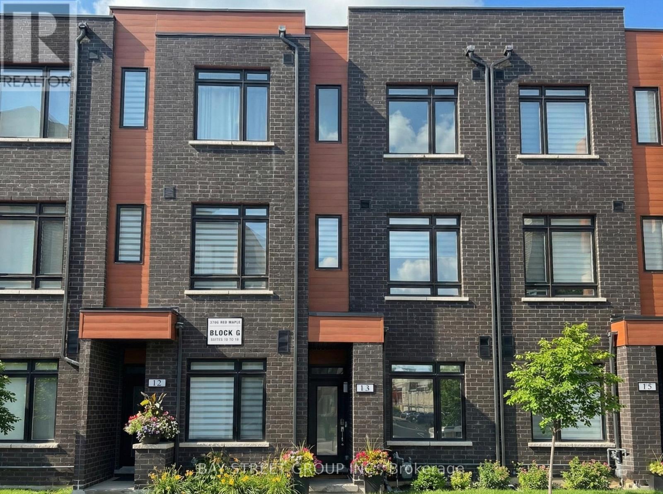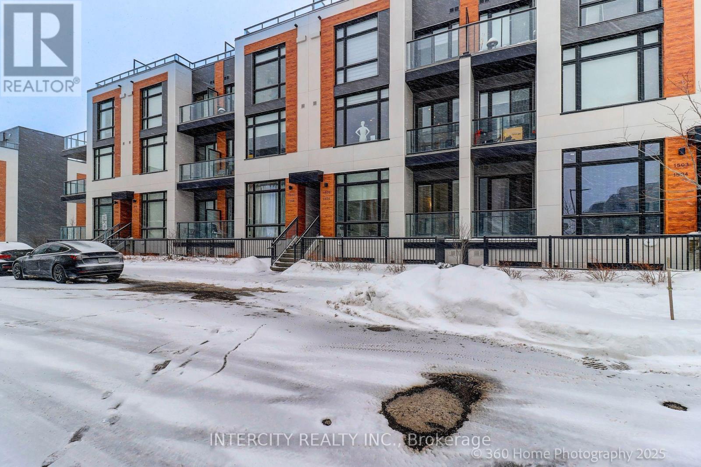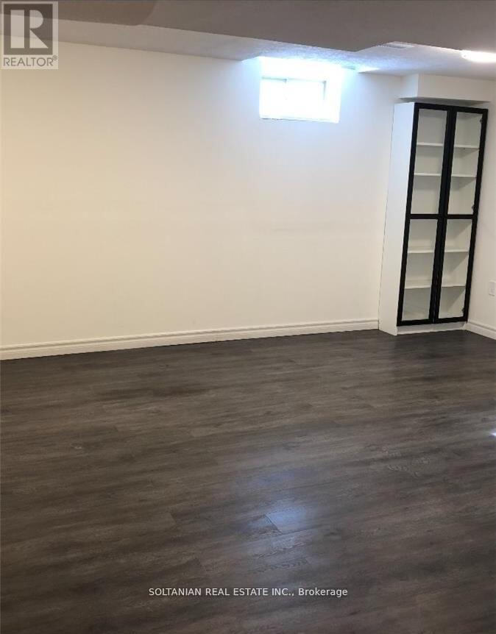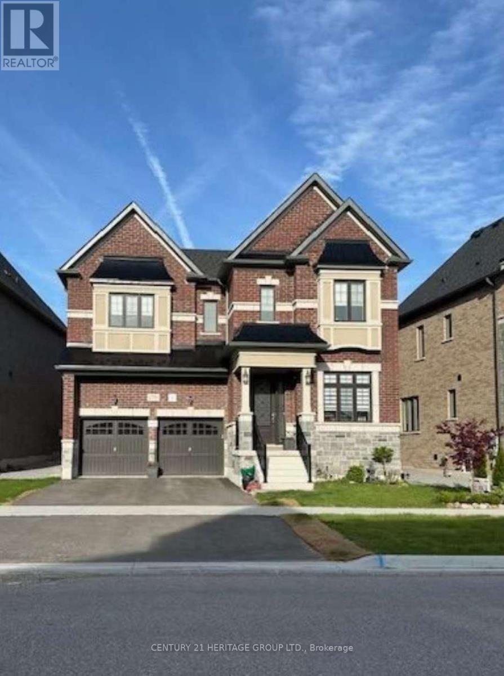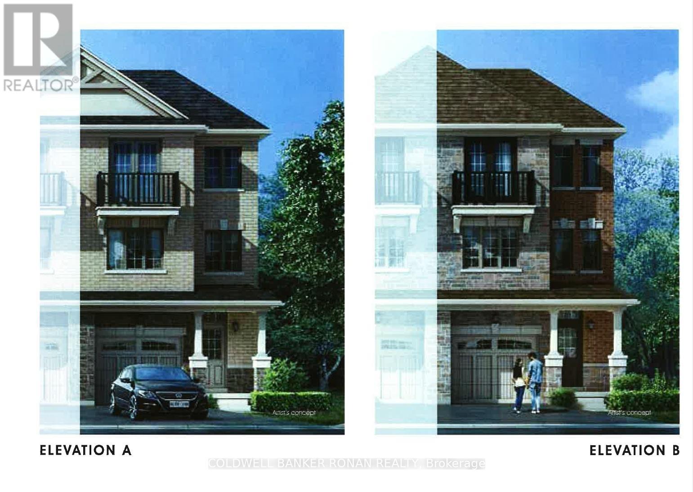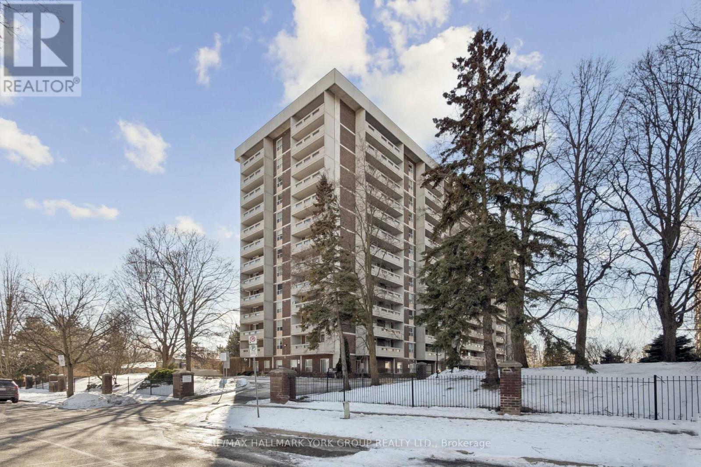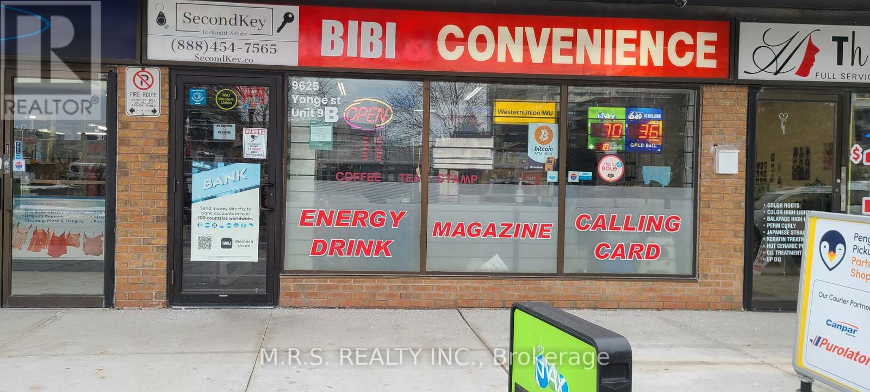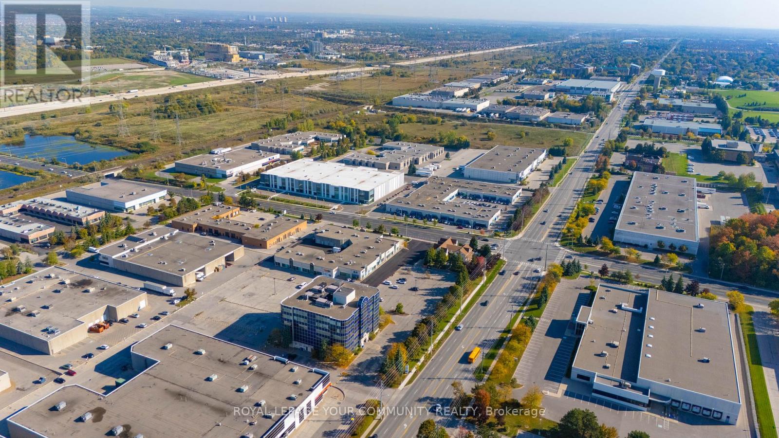90 Penny Crescent
Markham, Ontario
Prestigious Markham Village On A Quiet, Family-Friendly Crescent! Beautifully Upgraded 4-Bedroom, 3-Bath Detached Brick Home Set On An Artfully Landscaped Lot With Mature Trees, A Spacious Covered Porch, And Exceptional Privacy. Freshly Painted Throughout And Enhanced With Beautiful Lighting, This Home Offers A Warm, Inviting Atmosphere From The Moment You Enter. Enjoy Newer Hardwood And Ceramic Flooring, A Bright Family Room With Pot Lights And Fireplace, And An Open-Concept Modern Kitchen Featuring A Gas Stove, Massive Centre Island With Sink, Stainless Steel Appliances, And Breakfast Area With Walkout To Patio - Perfect For Everyday Living And Entertaining. Main Floor Laundry Adds Convenience. The Large Primary Bedroom Features A Private Ensuite And Walk-In Closet. The Finished Basement Includes A Recreation Room, Bar, Soundproof Studio, And Additional Flexible Space Ideal For Work Or Play. Step Outside To A Massive Backyard Offering Rare Outdoor Space, Privacy, And Endless Potential For Family Enjoyment. Conveniently Located Close To Top-Rated Schools, Parks, Main Street Markham, GO Transit, And Shops. (id:60365)
2 Lady Loretta Lane
Vaughan, Ontario
Spacious, Beautiful And Clean 1 Bedroom Basement Apartment, With Separate Entrance ,One Parking Spot, Fridge, Washer, Dryer**Non Smoking ** No Pet. Close To Park, School, Transit. Tenant Pay 1/3 Of Utilities ,Tenant Personal Contents & Liability Insurance Is Required. (id:60365)
75 Monteith Crescent
Vaughan, Ontario
Welcome to the kind of house that makes other houses jealous. Upstairs, you've got four breathtaking bedrooms plus a bonus den that's ready to become your gaming HQ, Peloton shrine, or "I need five minutes of peace" room. The primary bedroom is huge (like, actually huge), complete with an ensuite featuring a giant tub because you deserve bubbles after a long day. Updated bathrooms, second-floor laundry (no more hauling baskets up and down stairs), and zero carpet because life is messy and vacuums are overrated. The main floor kitchen has been fully renovated and expanded - aka it's the heart of the home and it knows it. It walks right out to a covered patio wrapped in mature grape vines and curated perennials, making it perfect for entertaining whether it's sunny, raining, or you're just pretending you're in a wine country commercial. Downstairs? Oh, it understood the assignment. A showpiece second kitchen, large living and dining areas, 7 1/2 foot ceilings, a bedroom with a walk-through cedar-lined closet (hello luxury), and a Jack-and-Jill bathroom make this an ideal in-law suite or multigenerational setup. There's also loads of storage, including a cold room for all your pickling ambitions. Location-wise, this is the sweet spot. Right across from the mailboxes (small joy, big convenience), steps to parks and schools, and set in one of Maple's most coveted pockets. Close to highways, the GO station, subway, the new hospital, top schools, bakeries, restaurants - basically everything you need, and then some. Lovingly maintained, thoughtfully updated, and ready for its next chapter. Fair warning: once you walk in, you may not want to leave. OH Sat/Sun 2-4pm Feb 14/15 and 21/22 (id:60365)
443 Feasby Road
Uxbridge, Ontario
Rare Premium Private 10 Acre Parcel with Southern Exposure, Mature Trees, 2966 SQFT 5 Bedroom Home w/ 3 Car Garage + Storage Loft + Finished Basement, 3 Car 35x21 Detached Workshop + Loft, 6 Stall Barn + Hay Loft, 3 Paddocks, and Acre Pond on Desirable Feasby Road. Enter through the long tree-lined private driveway into your own country retreat. Custom built 2966 SQFT 5 Bedroom 4-Level Sidesplit offers large principal rooms, a covered front porch, a bright open-concept layout and two kitchens. Oversized Family Room with laminate flooring, wood stove and multiple walk-outs to the patio. Spacious Combined Dining/Living Room with laminate flooring. Primary Suite with walk-in closet and 3-piece ensuite. 5th Bedroom with 3 piece bathroom, kitchen and laundry room is ideal for multi-generational living. 3 Car Detached Garage/Workshop (1991) is insulated/heated with a wood stove, electric blower and propane heater as well as a storage loft. 6 Stall Barn w/ Hay Loft (1986), Tack Room, Shavings Storage Room, and Hydro. The majority of the lot is open and dry with the perimeter of the lot lined with mature trees enhancing the privacy and natural setting. Original Long-Time Owners. First Time Offered. Quiet Dead-End Section of Feasby Road Offers Privacy and Low Traffic. (id:60365)
13 - 370 Red Maple Road
Richmond Hill, Ontario
Come live In the heart Of Richmond Hill! This beautiful, modern, and bright 2 Br + Den townhouse features 10 Ft Ceilings on the Main level & 9 Ft Ceilings on the 2nd & 3rd Floors. The open-concept kitchen boasts Granite Counter Tops and a brand new large capacity Samsung smart refrigerator. Tastefully updated throughout with upgraded oak staircase with iron pickets, modern doors, and beautiful LED light fixtures on all levels. Comfort is key with a new upgraded high-efficiency central A/C. Enjoy your own 8 X14 Ft deck patio with gas hookup. Modern blinds Installed. Includes 2 parking spots conveniently located close to the unit. Minutes To Yonge St Transit, Hillcrest Mall, Langstaff GO, 404/407 And Top Rank Schools. Maintenance includes landscaping, snow removal, building exterior maintenance. (id:60365)
1505 - 11 David Eyer Road
Richmond Hill, Ontario
Welcome to refined contemporary living at Bayview & Elgin Mills. This beautifully designed 959sf stacked condo townhome offers a perfect blend of modern style, thoughtful layout, and everyday convenience in one of Richmond Hill's most desirable communities. Featuring soaring 9-foot ceilings, the open-concept floor plan feels bright, spacious, and inviting, complemented by expansive windows that fill the home with natural light. The sleek modern kitchen seamlessly flows into the living and dining areas, ideal for both entertaining and daily living, while walk-out access to a private terrace and balcony provides the perfect outdoor retreat. Tasteful upgrades throughout enhance both form and function, including custom shower glass enclosure, tub glass enclosure, upgraded powder room vanity, and custom blinds throughout. Enjoy the convenience of underground parking and locker, with maintenance fees that include landscaping, snow removal, and common area upkeep. Conveniently located just minutes to Highway 404, GO Station, top-rated schools, parks, trails, shopping, and dining, this home offers exceptional value for professionals, down-sizers, or first-time buyers seeking modern comfort in a prime location. (id:60365)
106 Puccini Drive
Richmond Hill, Ontario
Beautiful and well-maintained one-bedroom basement apartment located in a quiet, family-oriented neighborhood. Just steps away from the bus stop and minutes to shopping, restaurants, and all amenities. Bright, FURNISHED ALSO AVAILABLE. Internet and utilities included. Separate entrance for privacy. LANDLORD LOOKING FOR for a single or a couple. No Pet, No smoking (id:60365)
Bsmt - 173 Prairie Rose Drive
Richmond Hill, Ontario
This Newly Renovated (2025) Legal 2 Bedroom, 1 Bath Basement Apartment is located in the Heart of Richmond Hill with a private side door entrance and a private driveway parking. Designed With Comfort And Luxury In Mind, This Bright and Spacious Suite with Exceptional High Ceiling Features a Stylish Kitchen With Stainless Steel Appliances. Quartz countertops, laminate wood flooring throughout, ensuite laundry and potlights in the Living/Family Room. Both good sized bedrooms come with window and a closet. Just minutes to Hwy 404 and GO Transit. Perfectly located close to top-ranking schools (Richmond Green S.S., Alexander Mackenzie H.S. (IB & Arts Programs), Bayview H.S. (IB)), the Richmond Green Community Centre, Costco, restaurants, and healthcare facilities. This Modern Luxury Suite is ideal for couples, students, or young families seeking a comfortable, private, and high-quality living environment. Wi-Fi included. (id:60365)
18 Brethet Heights
New Tecumseth, Ontario
Part Of The Greenridge Community, The Aldergreen Town Home Model (2039 Square Feet)This Executive 3 3-storey town Home Is A Unique Combination Of Modern Elegance With Next Level Features And Finishes. Designer Kitchen With Exquisite Countertops And Finely Crafted Cabinetry Are Found In This Home. Open Spaces With High Ceilings On The Main Floor Give Families The Room They Need To Grow. Close Proximity To Major Highways All In A Serene And Safe Community That Places A World Of Convenience At Your Fingertips. (id:60365)
810 - 50 Inverlochy Boulevard
Markham, Ontario
Beautiful Spacious 3 bedroom corner suite. Panoramic view of sunrise and surrounding areas. Hardwood and Porcelain tiles. A generous Primary Suite with hardwood floors and a walk in closet and ensuite with loads of cabinet space and storage. Two other bedrooms with closets and hardwood flooring. Entertainment sized Living and Dining combined room with hardwood floors and two walkouts to two oversized balconies. A modern kitchen with a wine rack, breakfast bar, glass backsplash, floor to ceiling window, built in laundry and porcelain tiled flooring. This suite has an ensuite storage locker with a free standing cabinet. Main 4pc bathroom with porcelain tile. An abundance of natural light throughout, located on the quiet side of the building. The Maintenance fee includes all utilities, high speed internet, cable tv, swimming pool, tennis court, indoor Basketball court, weight and cardio room, wood working area, billiard and ping pong rooms, bicycle storage room and designated under ground parking spot. Conveniently located within walking distance to to all amenities including, transportation, schools, groceries, shopper's, bank, restaurants, parks. The future subway makes this an excellent investment decision. This is a meticulously maintained suite definitely worth your time to view as it's an exceptional offering. (id:60365)
9 - 9625 Yonge Street
Richmond Hill, Ontario
Excellent Location Yonge St & Weldrick Rd in Richmond Hill in very busy Plaza with lots of business around. Be your own boss. Don't Miss This Opportunity To Own a Steady & Profitable Business available in one of the most desirable areas, characterized by a diverse and vibrant community Surrounded By Many Business, School, Condos & Houses. High Traffic Plaza. Lease Term 4 + 5 Years Remaining with low monthly rent. Well established business -Current Owner for 5 years & previous owner for 21 years with loyal customers. Average Weekly Sales $16,700. Income sources: Lotto Commission $5,200/M, Phone Card, Bitcoin, ATM, Key / Fab cutting, Pegiun Pick up service (approximately 1,290 per month). Western Union income approximately 280 per month. Alcohol sales (beers - profitable. Rent $3,954/M. (Includes TMI & Water). Net monthly income of approximately $16,000 excluding wages which is an excellent ROI for owner operated business. Easy Operation, Ample Parking & Busy Plaza (id:60365)
603 - 3950 14th Avenue
Markham, Ontario
Welcome to a landmark opportunity in one of the areas most prestigious professional office condominiums. From the moment you step inside, the stunning designer atrium entrance sets the stage for your business with a lasting impression of sophistication, success, & professionalism. Located on the penthouse northeast corner, Office Suites 603 & 604 offer an impressive layout designed to inspire productivity & elevate your brand. This premium office space features a spacious great room, multiple private offices, a fully equipped modern boardroom, sleek kitchenette, & utility space every element thoughtfully designed for functionality & style. Floor-to-ceiling windows wrap every room, showcasing unobstructed panoramic views & filling the space with natural light, creating a bright, airy, & motivating work environment. The contemporary furnishings complement the open, modern design, while the abundant natural light enhances both energy & creativity throughout the day. With all major utilities hydro, water, heating, & air conditioning conveniently included in the condo fees, your business can enjoy a truly hassle-free operational experience. Ample on-site parking ensures convenience for both your team & visiting clients. Strategically positioned in a prime industrial and commercial hub & directly adjacent to the rapidly expanding Markham Downtown, this location offers unmatched growth potential. Surrounded by dense residential communities, businesses here benefit from access to a strong labor supply, growing client base, & dynamic local economy. Seamless connectivity to major highways & public transit provides effortless logistics & easy access for clients & staff across the region. This is more than an office space its an opportunity to position your business in a high-profile, modern building designed for todays visionary leaders. Schedule your private tour today & experience how this one-of-a-kind penthouse office can redefine the way you work & showcase your success. (id:60365)

