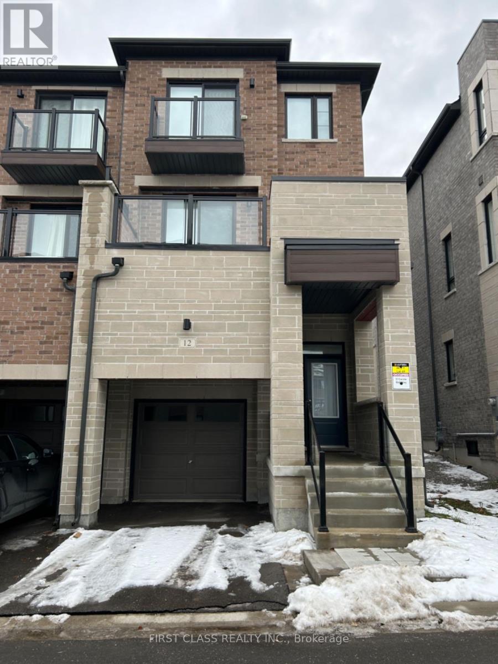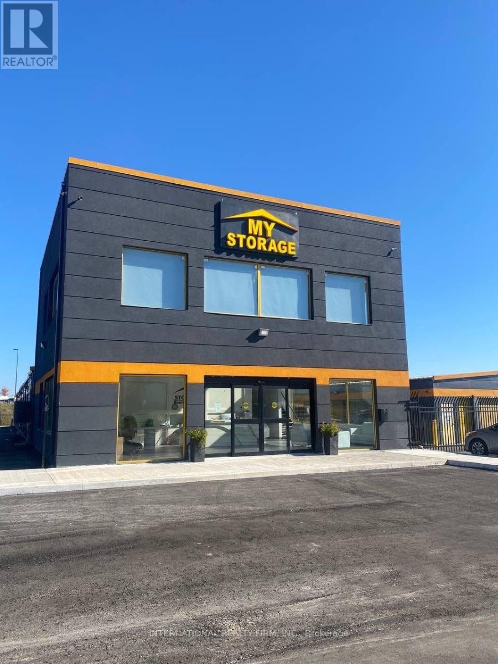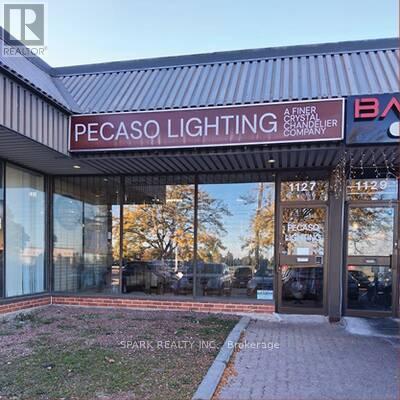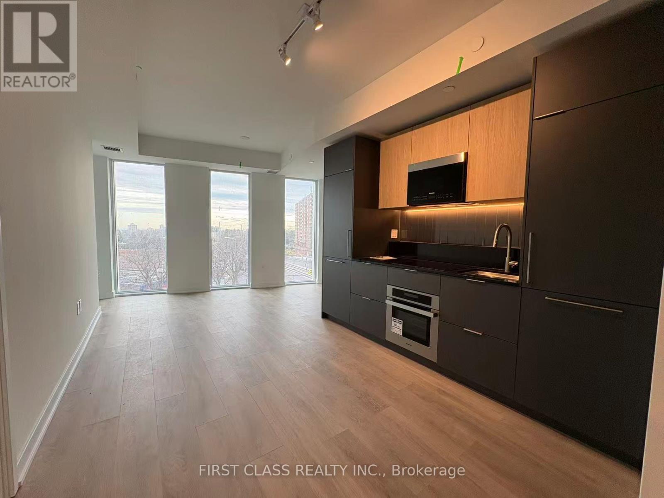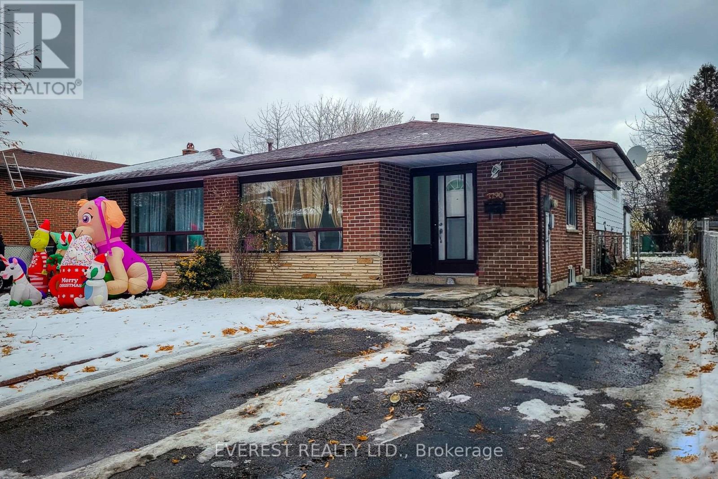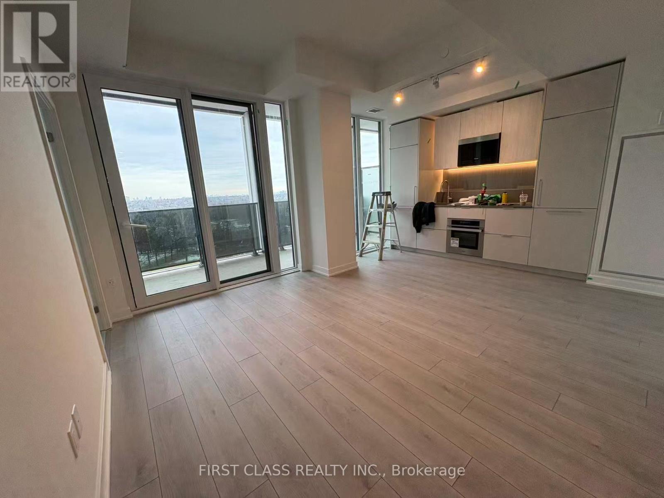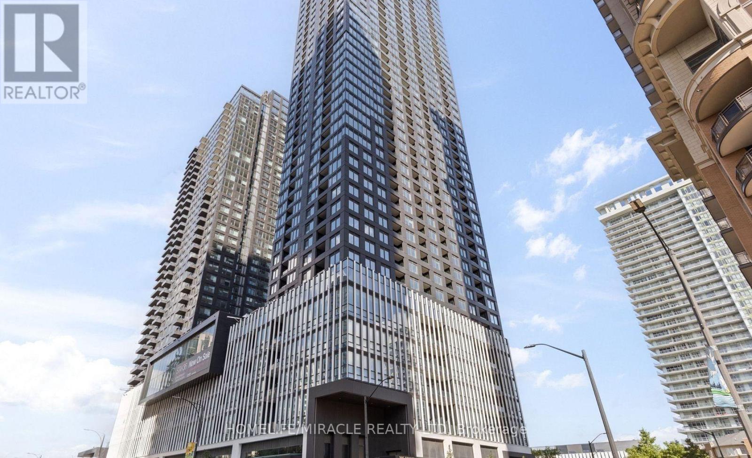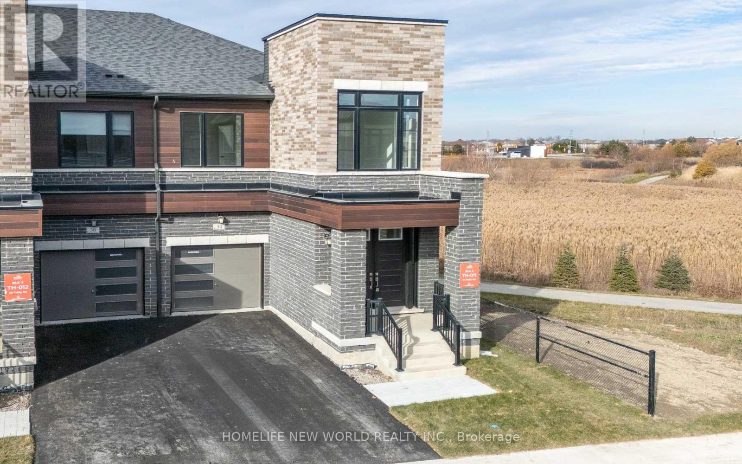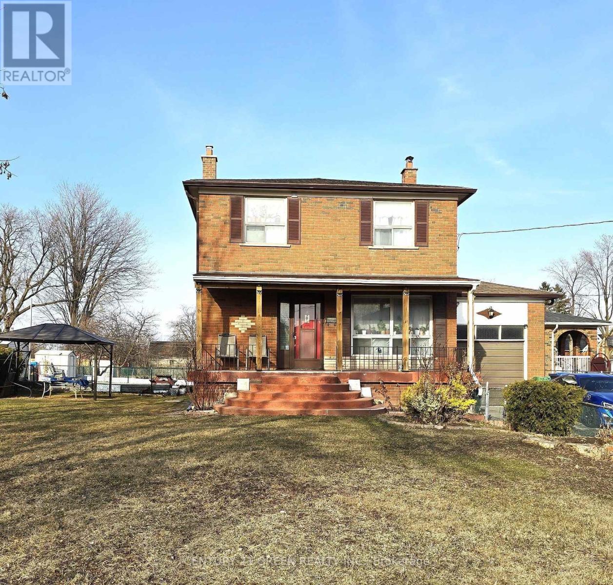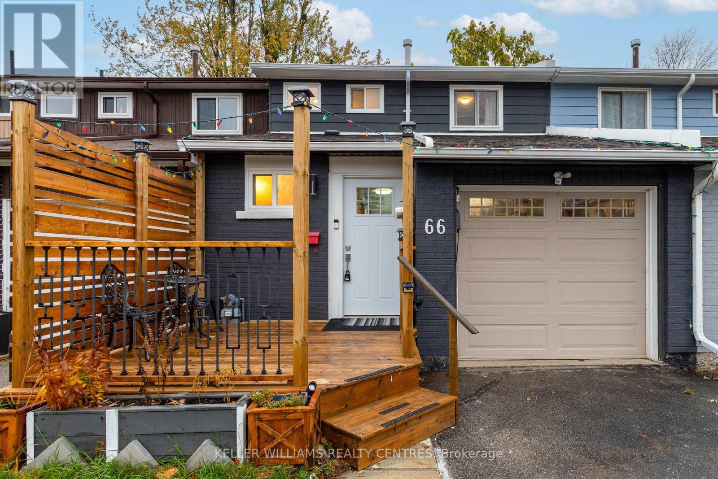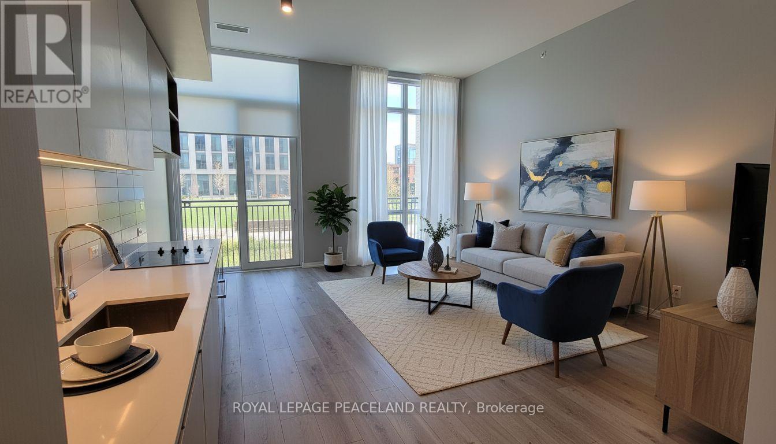12 Carole Bell Way
Markham, Ontario
Stunning modern townhome in the highly sought-after Wismer community, offering over 2,000 sq. ft. of beautifully designed living space with 3+1 bedrooms and 3 washrooms. This exceptional home features a bright open-concept layout with 9-foot ceilings on the main floor, expansive windows, and open views that flood the space with natural light. The spacious family room is perfectly positioned for everyday living and entertaining on the ground level. Premium hardwood flooring runs throughout the main level. Attention to detail is evident throughout. The heart of the home is the chef-inspired open-concept kitchen, showcasing high-end stainless steel appliances, quartz countertops, a large central island with under-mount sink, abundant cabinetry, and ceramic backsplash-ideal for both culinary creations and gatherings.The primary bedroom offers a private retreat with a 4-piece ensuite, designer vanity, and quartz countertop. Every inch of this home exudes sophistication, comfort, and modern style. Ideally located just minutes from Mount Joy GO Station, with close proximity to Markville Mall, major highways, parks, and trails. Situated within top-ranked school catchments, including Fred Varley Public School, Bur Oak Secondary School, and Unionville High School, making it perfect for famili es. The vibrant, family-friendly neighborhood features parks, playgrounds, community centers, and walkable shopping and dining options, including NoFrills grocery store and popular restaur ants.This is truly a rare opportunity to enjoy an exceptional lifestyle in an unbeatable location. (id:60365)
525 Beards Lane
Brantford, Ontario
Looking for a clean, professional office space in Woodstock? 225 Sq Ft commercial office Ideal for small businesses, entrepreneurs, remote workers, contractors, or anyone needing a private workspace. Fully furnished private office Commercial-use permitted Secure, quiet, and professional environment Perfect for meetings, remote work, or small operations Ample parking available,Flexible terms available (id:60365)
1127 Derry Road E
Mississauga, Ontario
Great opportunity to own a well-known high-end lighting and crystal chandelier business (including stock), called Pecaso Lighting. In business for over 30 years, this trusted name is known for quality, craftsmanship, and luxury designs. The retiring owner is prepared to personally train the buyer in all aspects of the business-from design and manufacturing to wholesale and retail operations. Specialties include expert crystal grading, diverse frame materials, and premium gold plating techniques. With decades of hands-on expertise, the owner's guidance ensures a smooth transition and positions the next buyer for long-term success. This is a turnkey business with excellent growth potential for anyone looking to start or expand in the luxury lighting market. Inventory, training, and business terms are flexible and can be discussed upon meeting. (id:60365)
519 - 1 Fairview Road E
Mississauga, Ontario
Welcome to ALBA, a brand-new, never-lived-in condo located on Hurontario Street, just steps from the new Hurontario LRT line and a short walk to Cooksville GO Station. This bright 1+den, 1-bathroom unit offers 9-foot ceilings, a practical layout, and a southwest-facing exposure with abundant natural light. One underground parking space is included, and the unit is available for immediate move-in. Enjoy over 20,000 sq. ft. of premium amenities, including a modern gym and yoga studio, co-working spaces, guest suites, and a large outdoor terrace with BBQs and lounge areas. Minutes to Mississauga City Centre, shopping, parks, and daily conveniences-ALBA is ideal for comfortable and convenient urban living. (id:60365)
73 Ready Court
Brampton, Ontario
Opportunity! Discover your home in exceptional 3-bedroom, 3-bath detached residence ideally positioned on a quiet, premium cul-de-sac. Showcasing a spacious and highly functional layout with bright, well-defined living areas. Unfinished basement included for tenant's use. Expansive backyard offers excellent outdoor space. Features double car garage and strong curb appeal. Located in a sought-after, family-friendly neighborhood close to top schools, parks, transit, and major amenities. A rare lease opportunity in a prime Brampton location. (id:60365)
7790 Kittridge Drive
Mississauga, Ontario
Absolutely Stunning 4-Level Backsplit - Fully Renovated-This beautifully renovated 4-level backsplit semi-detached home has been updated from top to bottom, including windows, roof, kitchen, flooring, furnace, and A/C. Meticulously maintained and move-in ready, it offers generous living space for the entire family.The home features 2.5 washrooms, laminate flooring throughout, a 4-car driveway, and a separate side entrance. The updated basement apartment includes a kitchen, two bedrooms, and a full washroom, making it ideal for extended family or strong rental income. The family room can easily be converted into a 4th bedroom.Located on a quiet street in a highly desirable neighborhood, this property is close to schools, parks, shopping plazas, public transit, places of worship, GO Station, major highways (427, 407 & 409), the airport, as well as Ontario's popular malls and casino.The large backyard offers ample space for gardening or vegetable farming and provides plenty of room for children to play.A perfect family home or excellent investment opportunity in the prime Malton location, with potential rental income exceeding $5,100 per month. The property is available for vacant possession, and existing tenants are willing to continue long-term. Exceptionally maintained-don't miss this opportunity.opportunity. (id:60365)
606 - 1 Fairview Road E
Mississauga, Ontario
Welcome to ALBA, a brand-new, never-lived-in condo located on Hurontario Street, just steps from the new Hurontario LRT line and a short walk to Cooksville GO Station. This bright 1+den, 1-bathroom unit offers 9-foot ceilings, a practical layout, and a southwest-facing exposure with abundant natural light. One underground parking space is included, and the unit is available for immediate move-in. Enjoy over 20,000 sq. ft. of premium amenities, including a modern gym and yoga studio, co-working spaces, guest suites, and a large outdoor terrace with BBQs and lounge areas. Minutes to Mississauga City Centre, shopping, parks, and daily conveniences-ALBA is ideal for comfortable and convenient urban living. (id:60365)
2701 - 395 Square One Drive
Mississauga, Ontario
Daniels at Square One Dr, Brand New, Never Lived In! Stunning 1+1 Bedroom, 1 Bath Unit featuring a modern, custom-designed kitchen with premium contemporary cabinetry, elegant quartz countertops. The matching quartz kitchen island offers additional dining space, making it perfect for everyday living and entertaining. Unbeatable location, just a 2 minute walk to Sheridan College (Hazel McCallion Campus) and an 11 minute drive to the University of Toronto Mississauga. Enjoy the convenience of being within walking distance to Square One Mall, Celebration Square, and the Square One GO Bus Terminal, providing easy access to Toronto, Waterloo, and other major cities. This building delivers an exceptional lifestyle with premium amenities, including: 24/7 Concierge Three Co-working Boardrooms & Co-working Lounge Pet Grooming Room Fitness & Wellness: Climbing Wall Fitness Zone Dry Sauna Fitness Studio Fitness Lounge For Families: Kids' Zone & Parents' Zone Outdoor Play Area Outdoor Fitness Area Half Court For Entertaining: Lounge Prep Kitchen Dining Lounge Meeting Room Media Room Kitchenette / BBQ Prep Room Outdoor Dining Area Gardening Prep Area. This is a rare opportunity to live in a state-of-the-art building in the heart of Mississauga! (id:60365)
34 Falby Road
Brampton, Ontario
Welcome to 34 Falby Rd - Your luxury retreat awaits! New luxury townhouse designed for today's lifestyle. With 3 spacious bedrooms and 3 bathrooms, this home is the perfect blend of comfort, style, and functionality. The ground floor offers incredible flexibility with a very functional layout. The sleek modern kitchen features brand new high-end appliances, stylish cabinetry, and elegant finishes that make every meal feel special. Additionally, the main & 2nd levels boast hardwood flooring, adding elegance & durability to the living spaces. The master bedroom is generously sized & includes a well-appointed 4-piece ensuite bathroom. The remaining 2 bedrooms offer ample space for family members or guests. Located in the east of Gore Rd & north of Queen St E, you'll love the convenience of nearby highways (427 & 407), shopping & restaurants - everything you need just minutes away. Plus, with its location right on the border of Woodbridge, Brampton, and Toronto, you truly get the best of all worlds. Experience luxury, comfort, and convenience! (id:60365)
35 York Street
Mississauga, Ontario
Bright & Spacious Family Home on a Premium Lot! Welcome to this beautifully maintained five (5) bedroom detached home situated on a massive 105.5 ft x 105.5 ft lot. Offering endless potential, this property features large principal rooms with gleaming hardwood floors throughout, an eat-in kitchen, and an enormous private yard perfect for entertaining, gardening, or future development. The upper level boasts 3 generously sized bedrooms, while the Partly finished basement with a separate entrance offers 2 additional bedrooms, a cold room, and great income/rental potential. Whether you're a family looking to move right in or a builder/investor seeking a prime development opportunity, this home checks all the boxes. Conveniently located close to the new GO Train, schools, shopping, major highways and 5 Mins Drive to Pearson Airport. Don't miss this rare offering endless possibilities await! (id:60365)
66 Chaucer Crescent
Barrie, Ontario
This lovely townhouse is located in a quiet, family-friendly neighborhood within walking distance to SunnidalePark and Lampman Community Centre.Featuring 3 spacious bedrooms and 3 bathrooms, a standing shower (2022), carpet (2021),and fresh paint throughout,this home is bright and well-maintained. Enjoy parally updated windows and shingles (2018), a powder roomon the main level (2023), and a walkout from the dining area to a private pao - perfect for morning coffeeor weekend barbecues with friends.The backyard is fully fenced and includes a gate .(2023)The fully finished basement (2025) includes new flooring, fresh paint, a walkout,and an updated bathroom (2024). Addional upgrades include a new front entrance and front deck (2024),insulaon and garage door(2025), ac insulaon (2022), and new siding (2025).A convenient catwalk alley behind the home provides easy access to the backyard.Thank you for showing - please contact the lisng agent for more details! (id:60365)
101 - 7890 Jane Street
Vaughan, Ontario
Step into contemporary living in the vibrant core of Vaughan! This stylish ground-floor condo offers a thoughtfully crafted 2-bedroom, 2-bathroom layout with impressive high ceilings and a sleek modern kitchen featuring integrated appliances, in-suite laundry, and premium finishes such as keyless entry and a smart thermostat.The home is truly move-in ready and perfectly positioned for ultimate convenience-just a short walk to the TTC Subway, Smart VMC YRT Bus Terminal, Viva routes, and only minutes from Highways 400/407, Vaughan Mills, Walmart, Cineplex, and York University. Commuting, shopping, and dining have never been easier.Residents can enjoy an exceptional lineup of resort-inspired amenities, including an outdoor infinity pool, indoor running track, squash court, K2 fitness centre, yoga studio, co-working lounge, and a stunning 1-acre urban park designed by Claude Cormier.The unit comes equipped with stainless steel appliances (fridge, stove, hood fan, microwave, dishwasher) plus a stacked washer/dryer, and includes a dedicated locker for extra storage.This is an incredible opportunity to lease a beautifully connected home in one of Vaughan's most desirable and fast-growing communities-ideal for anyone seeking style, convenience, and a premium lifestyle. (id:60365)

