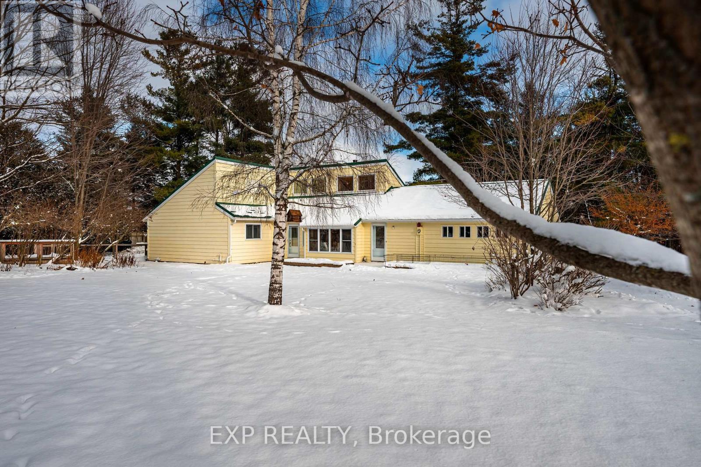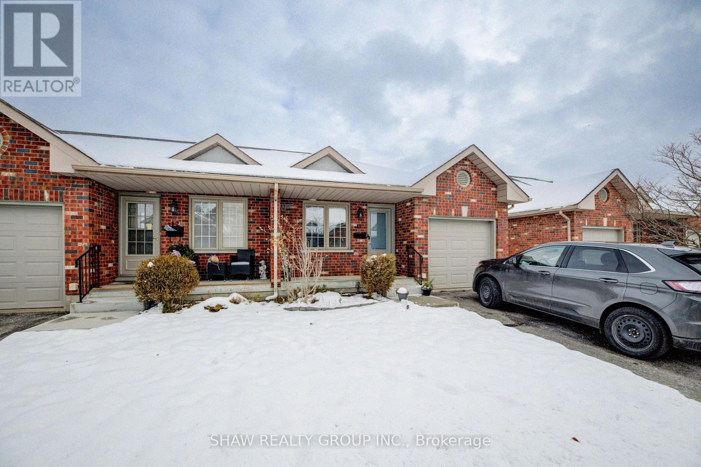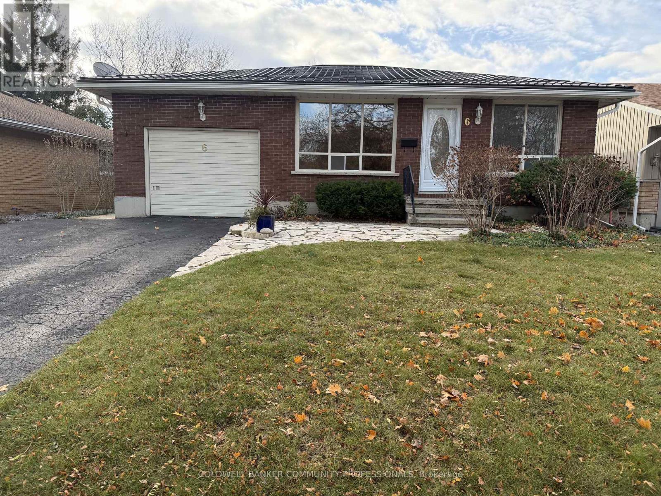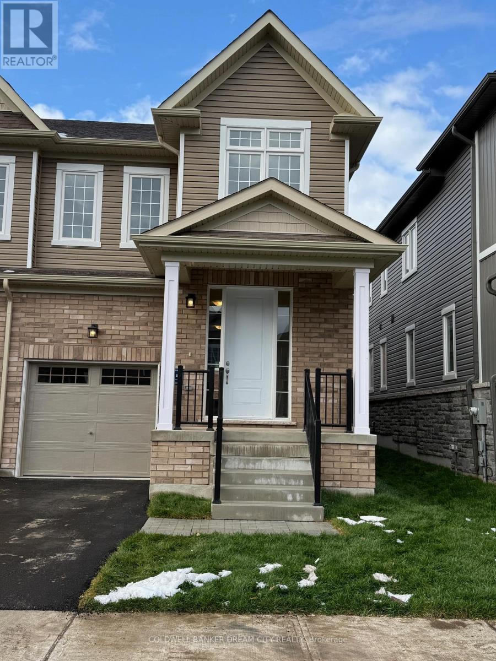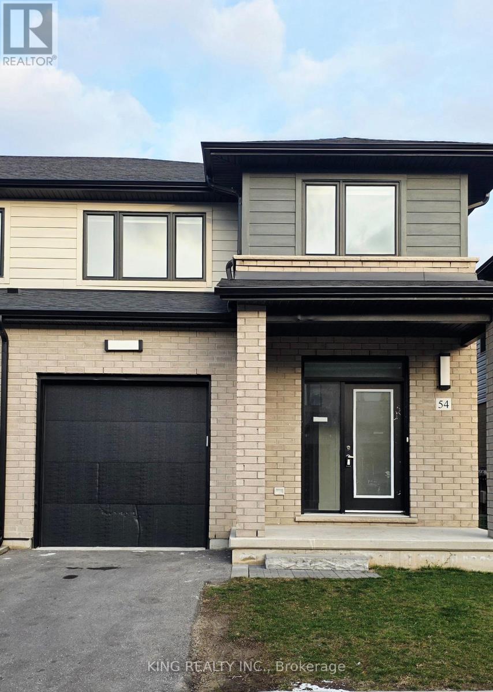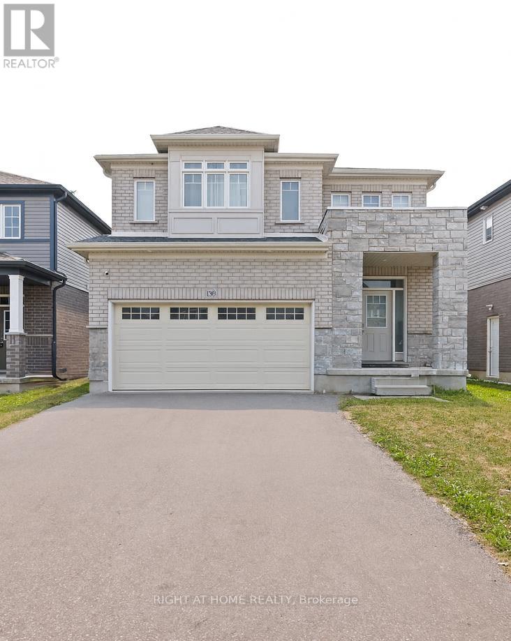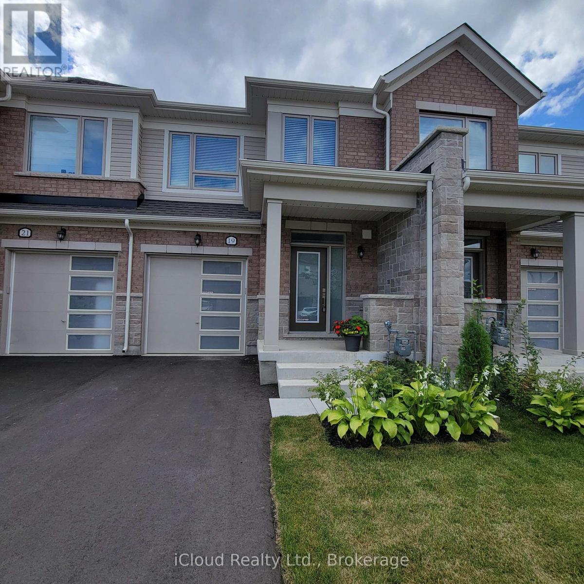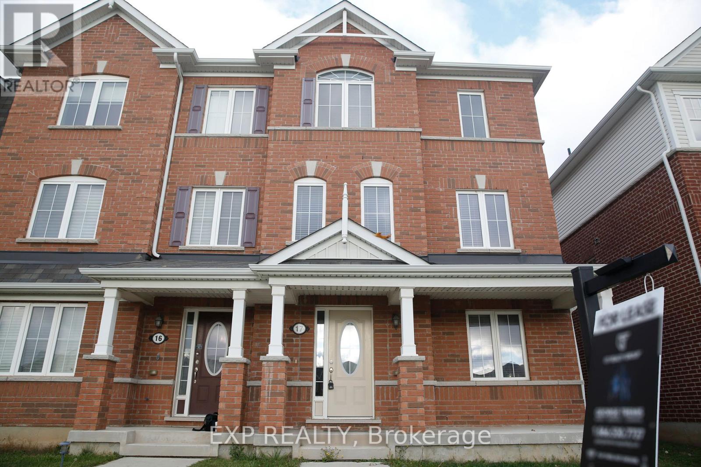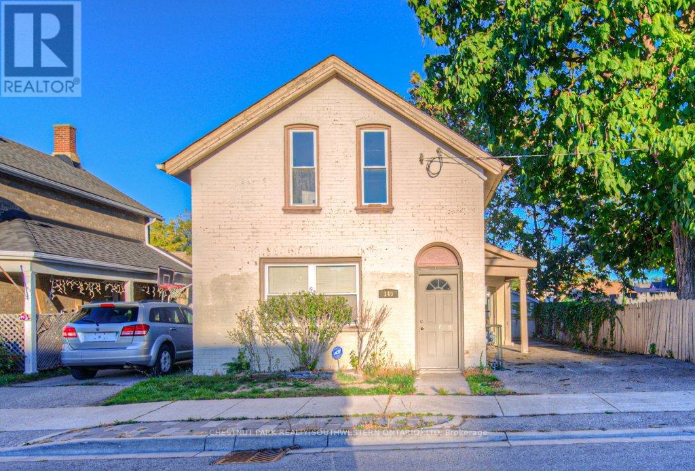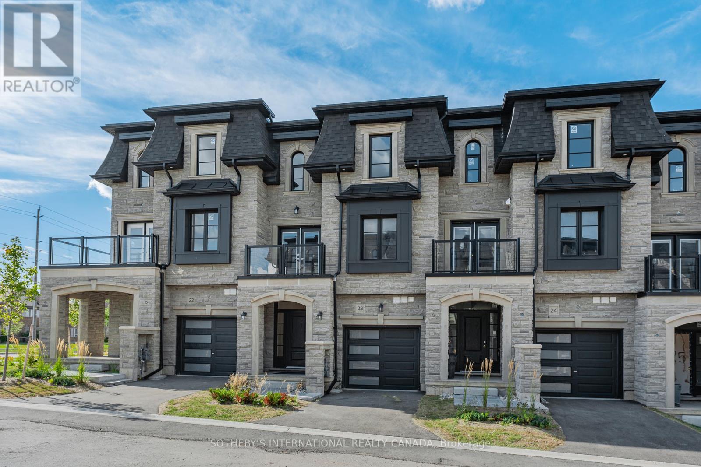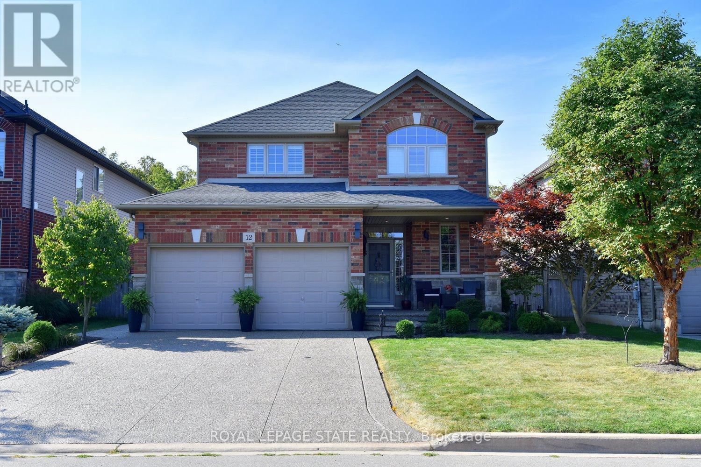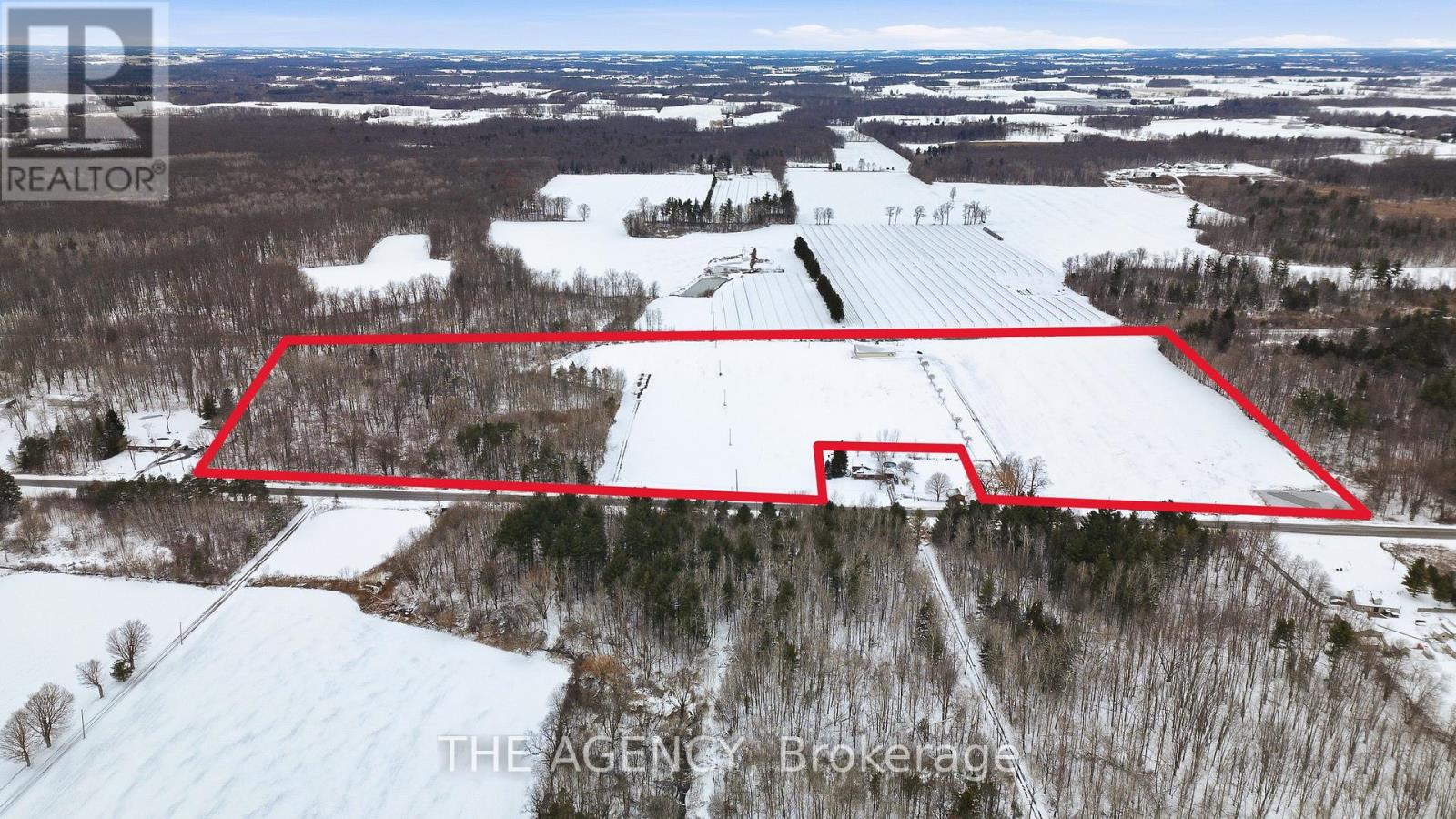213037 10th Line
Amaranth, Ontario
Welcome to 213037 10th Line in the charming hamlet of Waldemar- where architectural character, serene natural surroundings, and thoughtful updates come together on a picturesque 3.9 acre property. This beautifully designed 3+1 bedroom, 2-bath home provides the perfect blend of comfort, style, and rural tranquility just minutes from Orangeville and Grand Valley. Inside, the main floor features soaring vaulted ceilings, warm wood accents, and large windows that fill the home with natural light. The stunning custom kitchen is the heart of the home, with a unique wood backsplash, skylight-style windows, and abundant storage. The adjoining dining area and expansive family room-complete with a stone fireplace and walkout to the deck-create an inviting space for everyday living and entertaining. The spacious main-floor primary bedroom includes a cozy gas fireplace, open closet design, shared ensuite with jet tub, and direct access to a bright sunroom with a convenient kitchenette and two walkouts to the backyard. Two additional bedrooms and main-floor laundry add practicality and ease. The lower level offers a rec room and a 4th bedroom with above grade window allowing in natural light. Outdoors, enjoy a fully fenced section perfect for pets, mature trees, a sprawling lawn, and peaceful year-round views of the nearby Grand River. With an attached 2-car garage, parking for eight, and recent updates, this home provides both comfort and peace of mind. Experience country living with all the conveniences just minutes away-schools, parks, trails, and easy access to major routes. This is rural Ontario at its best. (id:60365)
13 - 694 Grey Street
Brantford, Ontario
Welcome to this beautifully maintained end-unit bungalow townhome in the highly sought-after Echo Park community of Brantford. Rarely offered and showcasing true pride of ownership, this home stands out with its bright, airy main floor. As an end unit, it enjoys extra windows that fill the main living area with natural light, creating a warm and inviting setting from the moment you step inside. The main floor offers convenient one-level living with a spacious bedroom and an office which could be used as a second bedroom, a full bathroom, and an open-concept living space. An attached garage provides added functionality and everyday ease. The fully finished basement extends your living area with two additional bedrooms and a 3 piece bathroom - perfect for guests, teens, or a private office setup. Outside, unwind on your private backyard deck featuring a relaxing hot tub, ideal for peaceful evenings or entertaining. Located just minutes from Highway 403, this home offers effortless commuting while being tucked into a desirable, well-maintained community. Homes like this rarely come to market - don't miss your chance to own this move-in-ready gem! (id:60365)
6 Burdock Boulevard
Brantford, Ontario
Introducing 6 Burdock Boulevard. A super-clean, turnkey bungalow ready for new beginnings. The main level offers solid hardwood floors throughout, a bright and spacious living room, an eat-in kitchen with dining area, three great-sized bedrooms, and a modern bathroom featuring a high-quality glass shower. The fully finished lower level provides even more versatile living space. Don't miss the impressive 350 sq. ft. rec room-perfect for movie nights, games, fitness room, or a cozy hangout. There's also an additional room ideal for a private office or potential 4th bedroom. This level includes a large storage/workshop area and an updated laundry room combined with the home's second bathroom. Notice the side entry that could easily be used for a private entry intothe lower level for an in-law suite. Important to note- the steel roof installed in 2020, has a 50 year warranty, promises piece of mind and saves $ in the future. Other improvements include Eavestroughs (2023), Bathroom (2023), gazebo and deck (2021), hydro panel (2016), owned water heater (2011), some windows (2013). An attached garage and double-wide driveway provide ample parking for the whole family. The well-manicured, private backyard offers a relaxing sunroom, gazebo, deck and beautiful seasonal gardens filled with greenery and floral colour throughout spring & summer. Situated on a comfortable 52 x 106 lot, this roomy bungalow suits a wide range of buyers-first-timers, growing families, retirees, or investors. The lovely Brier Park neighbourhood is an excellent location, within a family-friendly community, close to shopping, schools, parks, highway access and public transit. (id:60365)
35 Brown Street
Erin, Ontario
Welcome to this stunning, never-lived-in semi-detached home for lease on 35 Brown Street, ready for you to move in! This beautiful 2-story property offers approximately 1800 square feet of bright, modern living space. The open-concept layout is perfect for both everyday living and entertaining. With four spacious bedrooms, including a peaceful master retreat with a private 3-piece ensuite, this home provides comfort and convenience for the whole family. The additional bedrooms feature large windows and ample closet space. Enjoy premium finishes throughout-9 ft ceilings, hardwood floors, an elegant oak staircase, and oversized windows that flood the home with natural light. Don't miss the opportunity to lease this exceptional home at 35 Brown Street! (id:60365)
54 - 3575 Southbridge Avenue
London South, Ontario
This end-unit townhouse offers 1,771 sq. ft. of comfortable living in an excellent London location. The main floor features 9' ceilings, a bright separate living and dining area, and a builder-designed gourmet kitchen with designer cabinets, soft-close doors and drawers, quartz countertops, and a stainless-steel range hood. The second floor includes 3 spacious bedrooms and 2 full washrooms, while the unfinished basement provides extra storage space. Additional features include 2.5 washrooms, a single-car garage with opener, central air conditioning, window coverings, and more. Close to all amenities, this home is ideal for working professionals. (id:60365)
139 Freure Drive
Cambridge, Ontario
MOTIVATED SELLER Welcome to this stunning 6-bedroom, 5.5-bath detached home located in one of Cambridges most desirable and family-friendly neighbourhoods. Built in 2020, this spacious and modern property offers a perfect blend of comfort, functionality, and style. The main level features 4 generously sized bedrooms and 4 bathrooms, including 2 with attached ensuites, one common full bath, and a powder room for guests. The open-concept living and dining area flows seamlessly into a modern kitchen, creating an inviting space for family gatherings and entertaining. The fully finished basement includes 2 additional bedrooms, each with its own attached washroom, along with a living area for extended family. Enjoy a beautiful park with a kids play area right behind the house, providing a lovely view and no backyard neighbours ideal for privacy and relaxation. The property also includes an in-built double-car garage and a private driveway (id:60365)
19 Edminston Drive
Centre Wellington, Ontario
Townhouse is available to rent now. Looking for Triple AAA tenants. Require pay stubs or job letter, good credit report, rental application, supporting documents and tenant insurance. None smokers, no pets. Tenant pays utilities and water tank rental. Lovely bright, Modern Brick and Stone townhouse in Fergus's new Storybrook subdivision. Located on a quiet, low-traffic street. Step inside and discover an inviting open concept layout, where the seamless flow between the dining area and living room creates the perfect atmosphere for relaxation and entertaining. The kitchen features stainless steel appliances, beautiful white cabinetry, a centre island and walk out to backyard deck perfect for summer BBQs and morning coffee. The 2nd floor has a great primary bedroom with a 3 piece en-suite, a glass shower, double sink vanity and an ample sized closet. A convenient 2nd floor laundry room, 2 additional bedrooms with large closet space and a 2nd guest bathroom rounds out the 2nd floor. The basement is unfinished and provides a large space with extra storage. Walk directly into the garage from at the front door foyer. A short drive to downtown Fergus, and Elora shopping centres. Easy access to Guelph, Waterloo, Kitchener and Cambridge. Walk to the new elementary school on Farley and many neighbourhood parks. A beautiful newer community to live in. (id:60365)
17 - 230 Avonsyde Boulevard
Hamilton, Ontario
Welcome to this exceptional end-unit 4-bedroom, 3.5-bath townhome with a double garage and nearly 2,000 sq. ft. of stylish living space in the heart of East Waterdown. With more windows, natural light, and enhanced privacy, this end-unit offers the feel and function of a semi-detached home.A rare find, the ground-level in-law suite includes a 4-piece bath and walk-in closet-ideal for extended family, teens, guests, or a private home office. Inside, enjoy a bright, open-concept layout with contemporary finishes throughout. The upgraded kitchen features a breakfast bar, pantry, and plenty of storage, flowing seamlessly into the spacious living and dining areas-perfect for both everyday living and entertaining.The home has been professionally cleaned, carpets sanitized, and freshly painted throughout, creating a crisp, move-in-ready feel.Upstairs, the primary suite offers a true retreat with a spa-inspired ensuite featuring a glass shower and indulgent soaker tub. Three additional bedrooms provide flexibility for family, guests, or workspace.Backing onto greenspace, the home offers added privacy and a peaceful backdrop. Located in sought-after East Waterdown, you're just minutes from GO Transit, QEW, 407/ETR, top-rated schools, shopping, parks, and nature trails.Ideal for families or professionals seeking space, light, and versatility-don't miss this stunning home. Book your showing today! (id:60365)
149 Murray Street
Brantford, Ontario
Looking for an affordable home or a smart addition to your investment portfolio? This solid, all-brick 1-storey Brantford classic offers incredible value and versatility. The main floor features a spacious eat-in kitchen, comfortable living room, convenient laundry area, two bedrooms, and a handy 2-piece bath. Upstairs, you'll find two additional bedrooms and a large, full bathroom ideal for families or tenants alike. Centrally located close to all amenities, Highway 403, and within walking distance to Brantford's vibrant downtown core, this property is perfectly positioned for both convenience and growth. With all major mechanical systems updated, you can move in or rent out with confidence. (id:60365)
23 - 675 Victoria Road N
Guelph, Ontario
Discover Guelphs Most Prestigious 5-BR Luxury Townhomes Near Guelph Lake. High-End Finishes, No Expenses Spared. Boutique Style Development. Only 31 Units In Total, With Just 9 Remaining. Built To Drywall Stage With Occupancy In 60-90 days. Buyers Can Still Choose Finishes. Includes Tarion Warranty. Finishes Are Truly High-End, Featuring Engineered Hardwood Floors & Stairs, Crown Moulding, Granite Or Quartz Countertops, A Free-Standing Soaker Tub, 9-Ft Ceilings (Main & Basement), Oversized Windows. 3rd Storey Has A Large Loft For Additional Living Space. The French Provincial Inspired Exteriors Showcase Timeless Elegance With Stonework, Columns, Glass Railings, Arches, And Keystones. Backing Onto Green Space And Located Just Minutes To Guelph Lake, The University Of Guelph, Trails, And The Saturday Farmers Market. These Homes Combine Superior Craftsmanship With Ultra-Luxurious Details, Setting a New Standard For Upscale Living In Guelph. FIRST-TIME BUYERS MAY QUALIFY FOR UP TO $50,000 GST REBATE ON THIS BRAND NEW HOME! (id:60365)
12 Degrow Crescent
Hamilton, Ontario
Step into this wonderful John Bruce Robinson 2009-built Binbrook home, ideally located in a sought-after neighbourhood, just a short walk to local shops and a quick 10-15 minutes to Hamilton and Stoney Creek amenities, as well as the Linc/Red Hill Expressway and QEW, This stunning two-story home, crafted from stone, brick, and siding, is beautifully set on a premium 45' x 103' lot, with a spacious exposed aggregate double driveway, that leads to a charming front verandah. A side walkway extends to a 12' x 22' heated saltwater pool and direct access to surrounding parkland and forest with aggregate patio. Inside, the 1853 sq. ft. to meticulously designed living space includes 9-foot ceilings, crown molding, hardwood floors, upgraded tile and designer lighting. The welcoming foyer leads to the 2-car garage and flows past a custom oak staircase, a convenient 2-piece bath, and into the formal dining room. The kitchen showcases Barzotti maple cabinetry with granite countertops and breakfast bar, a stylish tile backsplash, and stainless steel appliances with a French door walkout. The adjacent great room features vaulted ceilings, two large windows flanking a natural gas fireplace, creating an inviting space to relax or entertain. Double doors open to the master suite, complete with a walk-in closet and 4-piece Jacuzzi en-suite, with separate shower. Two additional well-sized bedrooms and a 4-piece main bathroom complete the upper level. The unfinished basement is home to the laundry area and offers a rough-in for an additional bathroom and plenty of space for future customization. A rare opportunity to have a home that backs onto parkland and no neighbours facing the front! Don't miss out! RSA. (id:60365)
686455 Highway 2
Blandford-Blenheim, Ontario
Explore the opportunity with this 37.7-acre parcel of versatile A1/A2-zoned agricultural land, located just west of Princeton and north of Highway 2 - a rare offering that combines flexibility, farmland potential, and prime logistical access. Approximately 22 acres consist of fertile, sandy-loam, tillable soil ideal for crops, with the balance featuring open yard space and a wooded area for added privacy and natural surroundings. The flat, rectangular layout provides an efficient footprint for farming, ag-business development, or future site planning. Zoning under A1/A2 permits a broad range of agricultural and complementary commercial uses, giving operators strong versatility. Two existing driveways and a driveshed offer convenient access and a head start on further improvements. For entrepreneurs, trades, or ag-service operators, this parcel offers excellent potential for a machine shop, farm implement dealership, storage facility, animal-care kennel, or other permitted uses. Its proximity to both Highway 401 and Highway 403 provides outstanding access for transportation, commuting, or business logistics. Whether you're expanding an agricultural operation, establishing a rural business, or envisioning a beautiful homesite with ample land for recreation and personal enjoyment, this versatile property delivers a rare blend of opportunity, privacy, and long-term value. (id:60365)

