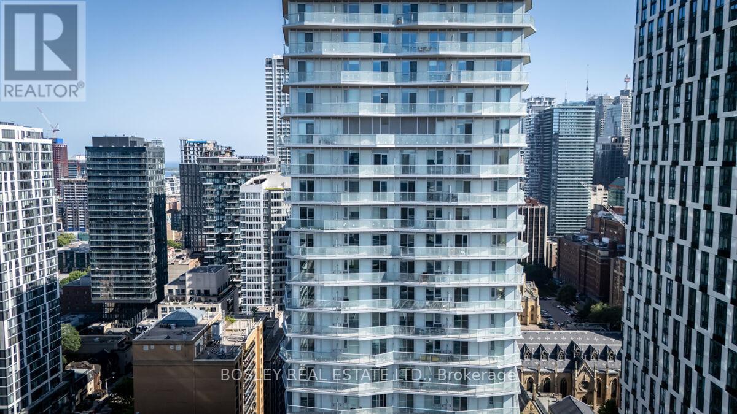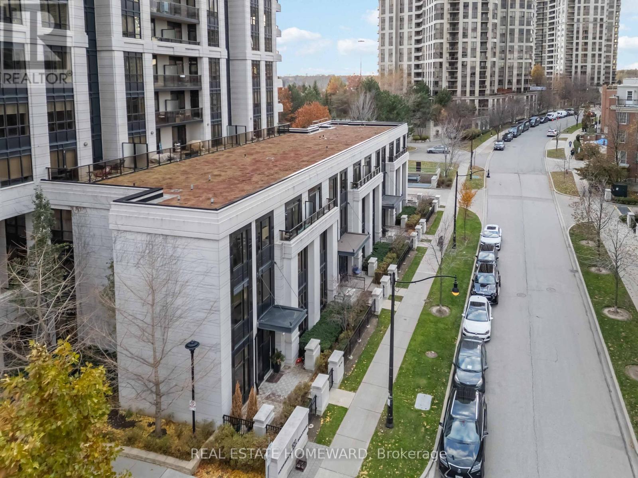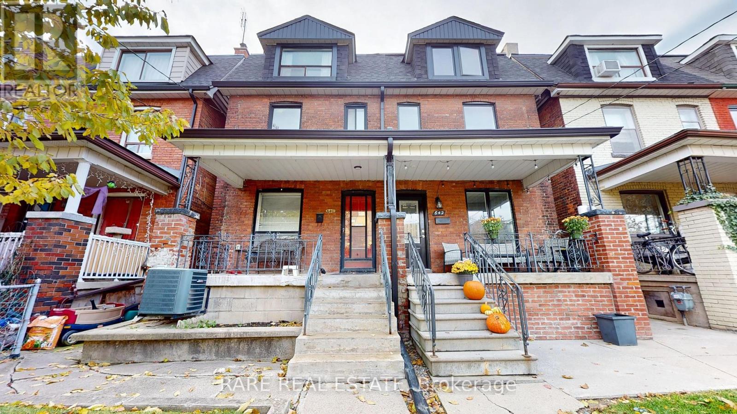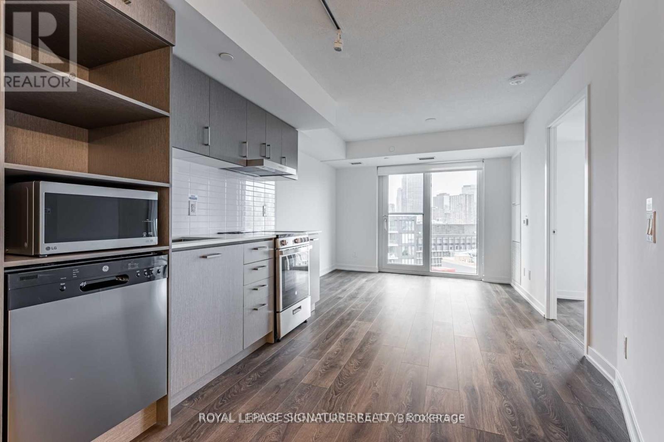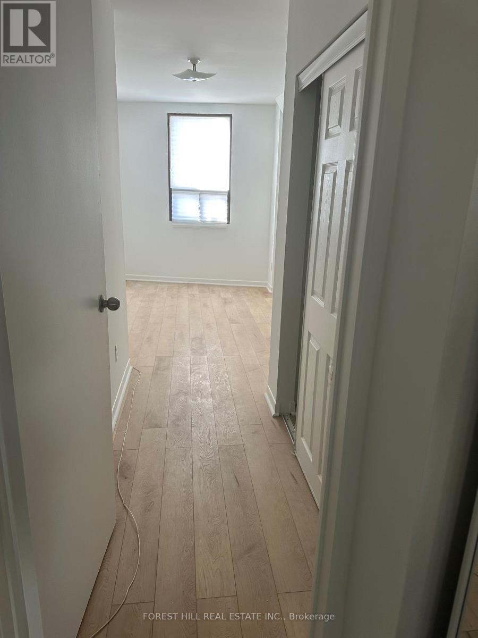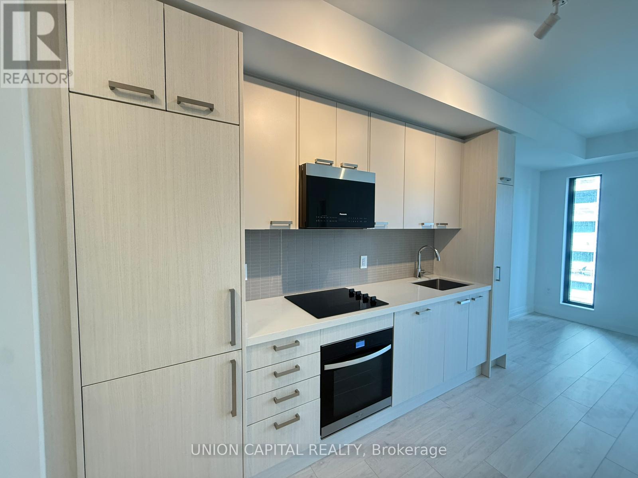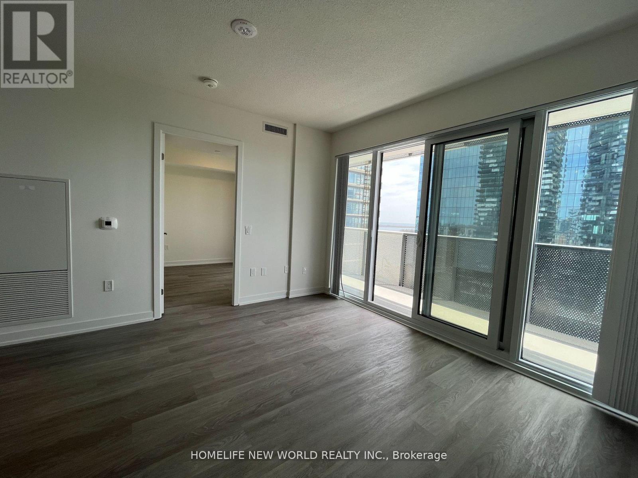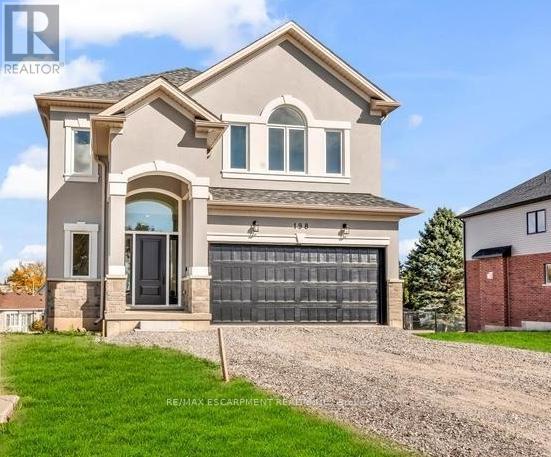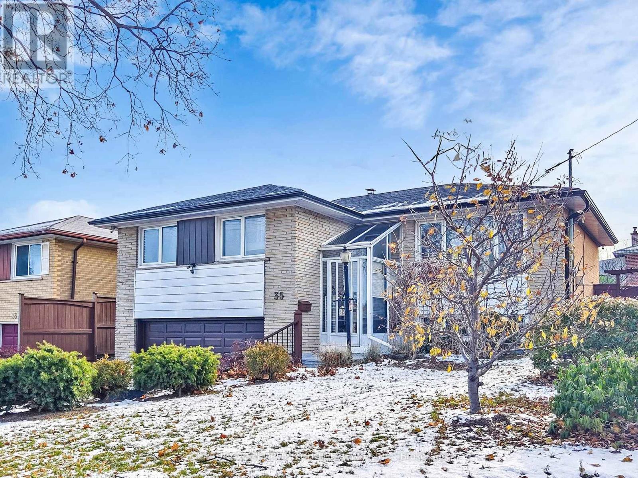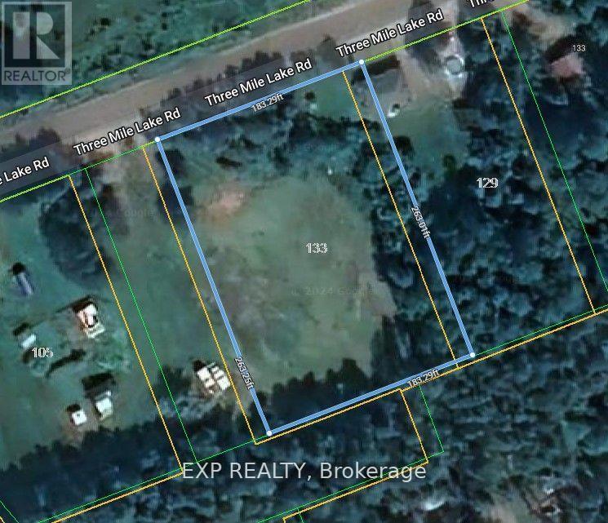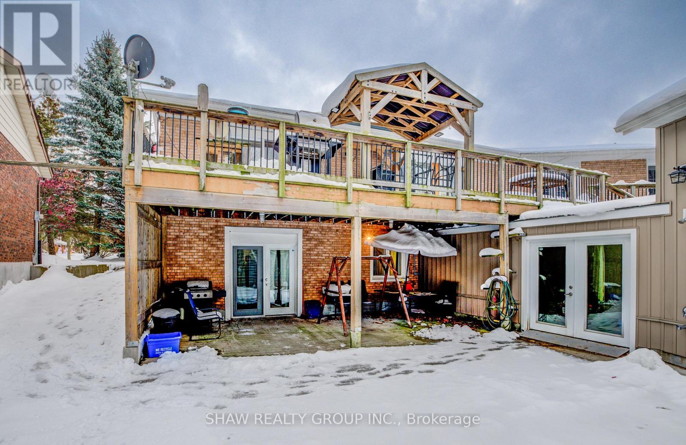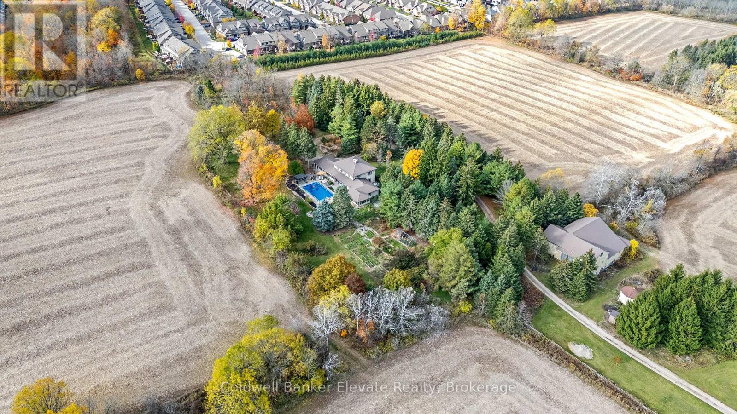1611 - 100 Dalhousie Street
Toronto, Ontario
Where connection and style meet - welcome to THE SOCIAL. This fully furnished one-bedroom plus den suite offers the complete urban experience, paired with sleek modern design and curated comfort. Every piece, from West Elm to EQ3 and Home Société, has been chosen to reflect refined taste and practical elegance, ideal for the discerning downtown professional. Set on a mid-high floor, the suite features a thoughtfully efficient layout with light grey plank flooring, a minimalist kitchen, and a contemporary spa-inspired bath. Step onto the suite-wide balcony to take in breezy west and southwest views of the city skyline - the perfect backdrop to unwind or entertain. The lease includes 1 parking (a rare luxury!) and access to an impressive suite of building amenities: a state-of-the-art fitness centre with weights, spin, yoga, and pilates zones; a soaring 52nd-floor multimedia lounge with study spaces, billiards, and entertainment areas; and a rooftop terrace with dining zones and a tanning deck. A 24-hour concierge and swift elevator system ensure convenience throughout the day. All this just steps from Metropolitan University, the Eaton Centre, top theatres, dining, and nightlife - a central address for those who thrive on connection, creativity, and contemporary comfort. (id:60365)
308 - 100 Harrison Gardens
Toronto, Ontario
*Top floor on the 3rd floor - No units above this unit!* Located in the low rise section of the building with a view of the quiet tree-lined street. Green roof above this unit. Modern elegant Tridel built condo located in Yonge & Sheppard area. Freshly painted throughout; 9ft ceilings (no stucco). Kitchen has center island with seating, lots of cabinet storage, undermount sink & quartz countertops. Bathroom with soaker tub. Living room is very functional with great wall space for Media and furniture (HVAC is in the corner not in the middle of the wall). Sliding glass door to balcony provides a great breeze and electrical outlet for outdoor accent lighting or electric BBQ. Primary bedroom has wall-to-wall mirrored closet. Lots of free visitors parking. Amenities on the 2nd floor: indoor swimming pool, hottub & sauna; billiard room, theatre, library room, party room with adjoining dining room, 4 guest suites. Ground floor Boardroom. Pet Policy: 2 pets maximum. Dog weight max 22 pounds. Dogs must be carried or in a stroller in common areas. Walk to subway, shops, restaurants and schools and easy access to Hwy 401. (id:60365)
Upper - 640 Crawford Street
Toronto, Ontario
40 Crawford St - Upper Unit (Duplex) | 3 Bed, 1 Bath | Prime Little Italy Welcome to 640 Crawford St, a functional 3-bedroom upper unit in the heart of one of Toronto's most vibrant neighbourhoods. The space is straightforward and lived-in, offering three separate bedrooms, a full kitchen, and one bathroom, ideal for roommates or anyone needing extra room to work from home. Steps from Christie Pits, Koreatown, the TTC, and all the restaurants and charm of Little Italy. A solid rental in an unbeatable area. (id:60365)
2008 - 219 Dundas Street E
Toronto, Ontario
Top Builder Menkes Delivers Another Top Notch Project To The Downtown Core With Resident-Focused Design & Craftsmanship. In One Of The Most "Central-Est" Areas Of Downtown, Don't Be Far From All Hubs & Conveniences Like Shopping, Coffee, Schools, Subways-All Within Walking Distance. Enjoy Downtown The Way It Was Meant To Be! **24H Concierge, Party Rm, Media Rm, Co-Work Space, Yoga & Fitness, Rooftop Terr* (id:60365)
101-(2nd Floor) - 1899 Avenue Road
Toronto, Ontario
Step into this sun-filled 2-bedroom apartment (approx. 650-700 Sq. Ft.) --Open Kitchen , Laundry closet separately in foyer. --Located on the second floor, right on Avenue Road. Recently fully painted with new laminate flooring, this home feels fresh and move-in ready. Enjoy large, airy windows that fill the space with light and a cozy front patio perfect for morning coffee. Nestled among restaurants, shops, and banks, everything you need is just steps away. All utilities included, making it hassle-free and convenient. (id:60365)
1010 - 20 Soudan Avenue
Toronto, Ontario
Don't miss the opportunity to live in the brand-new Y & S Condominium, developed by the renowned Tribute Communities. This bright and cozy one-bedroom suite features an open-concept layout with a spacious living area, large windows that fill the home with natural light, and a well-designed floor plan that maximizes every inch of space. The modern kitchen offers sleek integrated appliances, ample storage, and a functional counter, perfect for cooking or entertaining and elegant finishes throughout for a contemporary touch. Ideally located just steps from the TTC, public transit, and the upcoming Eglinton Crosstown LRT, this residence offers unmatched convenience. Enjoy a dynamic neighborhood filled with amenities - including a public library, multi-level indoor mall, Yonge Eglinton Centre, and a wide selection of restaurants, cafés, and shops. Nestled in the heart of midtown Toronto's vibrant Yonge & Eglinton corridor, this home offers the perfect combination of comfort, style, and urban sophistication. (id:60365)
2511 - 55 Cooper Street
Toronto, Ontario
Free 1.5 Gbps Bell Fibe Internet Included + 2 memberships to UNITY Fitness Harbourfront (ultra luxury fitness center). Professionally managed unit by property manager. Sugar Wharf West Tower By Menkes. Rare Find Bright 3 Bed Unit With Lake View. 812 Sf Open Concept Practical Layout. 335 Sf Of Wraparound Balcony. South East Corner Unit. Each Rooms Get Plenty Of Natural Light. Close To All Amenities Including Public Transit, Sugar Beach, Farm Boy, Loblaws, Lcbo, George Brown College, And Waterfront Scotiabank Arena (id:60365)
198 Kellogg Avenue
Hamilton, Ontario
Welcome to this stunning newly built 4-bedroom, 2.5-bathroom home located on a peaceful dead-end street, perfect for families seeking comfort, style, and convenience. Designed with modern living in mind, the spacious open-concept main floor is ideal for entertaining, featuring elegant oak hardwood flooring throughout, a custom oak staircase with iron spindles, and abundant natural light. The gourmet kitchen boasts stainless steel appliances, luxurious quartz countertops and matching backsplash, and ample cabinetry - perfect for any home chef. Upstairs, the primary suite offers a spa-like ensuite with double sinks, a glass-enclosed shower, and a relaxing soaker tub. Enjoy the benefits of a bright lookout basement with oversized windows, offering endless possibilities for future living space. With high-end finishes throughout and nothing left to do, this home is completely move-in ready. (id:60365)
35 Westhumber Boulevard
Toronto, Ontario
Well Maintained Raised Bungalow In The West Humber Estates 3 Bed + 2 Baths. Close To All Amenities - TTC, Schools, Shopping | Gas Fireplace in Livingroom, Double Car Garage and Plenty of Parking (id:60365)
109 Three Mile Lake Road
Armour, Ontario
A great location for your new home or cottage! Easy access on and off Hwy 11. Four season access off of a Municipally maintained road. Close to Doe Lake and Three Mile Lake. (id:60365)
3 - 4 Perin Place
Kitchener, Ontario
You won't find another property like this. 4 Perin Place offers an opportunity unlike anything else. This custom, all-inclusive triplex has everything you could want and more. Enjoy freshly painted walls throughout, clean tasteful finishes, and no carpet anywhere. The unit comes fully furnished from top to bottom, making moving day a breeze. High speed unlimited internet is included, and you do not pay for any utilities. The updated bathroom serves as a calm morning sanctuary with plenty of storage and a deep tub to unwind in. You also get your own private washer and dryer, conveniently tucked behind the bathroom door. You have a private walkout entrance leading to your own yard, complete with a BBQ for summer days. If you need to cool off, you can take a dip in the indoor swimming pool, which also serves as a hot tub for enjoyment in every season. For more active tenants, the workout room is equipped with a treadmill and an elliptical. Whether you are starting fresh or simply want something new, this home offers features you will not find anywhere else. (id:60365)
5006 6th Line
Guelph/eramosa, Ontario
This circa 1875 fieldstone farmhouse has been thoughtfully redesigned by architect Grant A. Whatmough and is set on approximately 99 acres behind a gated entry. Maintaining classic charm and modern convenience, this property is ready for a new family to carry on the tradition. The main floor welcomes you with a double door entry leading into a spacious open concept kitchen and large living area highlighted by a stone fireplace and deep windowsills. The kitchen features Corian counters, stainless steel appliances, a center island, and walkout access to a covered stone patio and in ground pool. Enjoy cozy breakfasts by the wood burning fireplace or host larger gatherings in the formal dining room. A rare main floor primary suite offers hardwood floors and a walkout through double French doors to a sunroom with heated floors overlooking the perennial filled backyard and pool. The spa style ensuite includes heated tile floors, a double glass shower, and a soaker tub. Upstairs, you will find four bright and spacious bedrooms, each with closets and windows overlooking the private property. Along with the added ceiling height, this level features two updated baths, upper level laundry, and generous closet space. Outdoor living is highlighted by a 20 x 40 geothermal heated marbelite pool with diving board, a flagstone patio, and a covered entertainment area complete with a pizza oven and cooking space. A heritage post and beam barn with hayloft, a secondary garage or shed, and a silo enhance the property's charm. Mechanically, the home offers dual geothermal systems for the house and pool, radiant in floor heating, two drilled wells, and an active lease on approximately 52 workable acres. Trails and a 21 acre woodlot provide endless opportunities for exploration. This one of a kind rural retreat is just minutes from town amenities and ready for its next family to enjoy. (id:60365)

