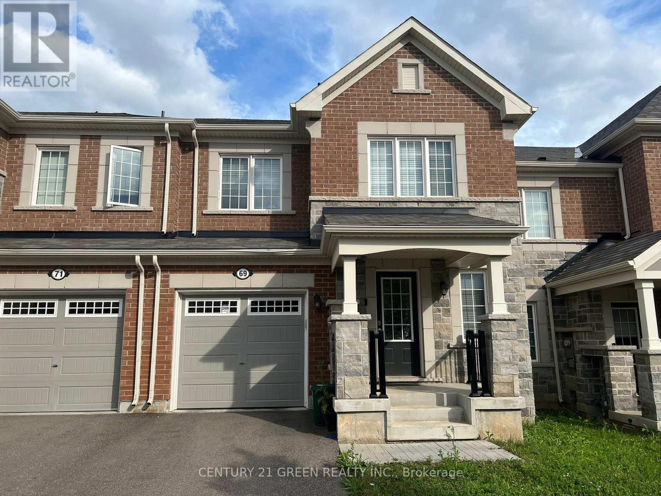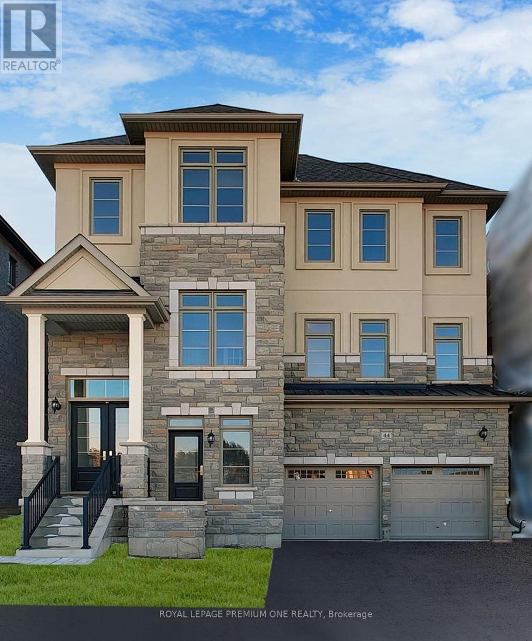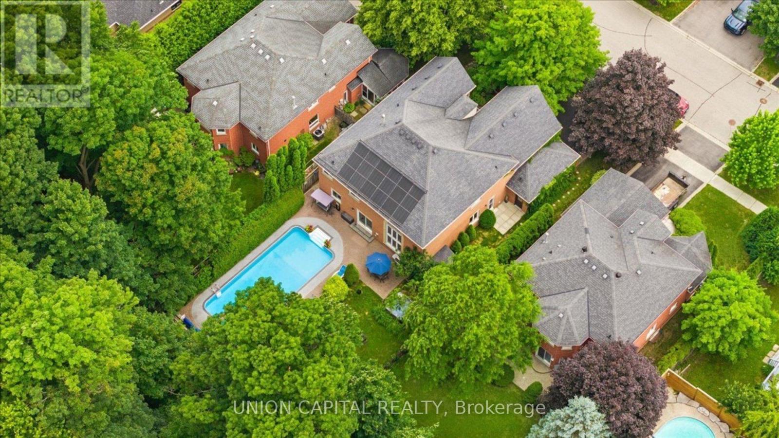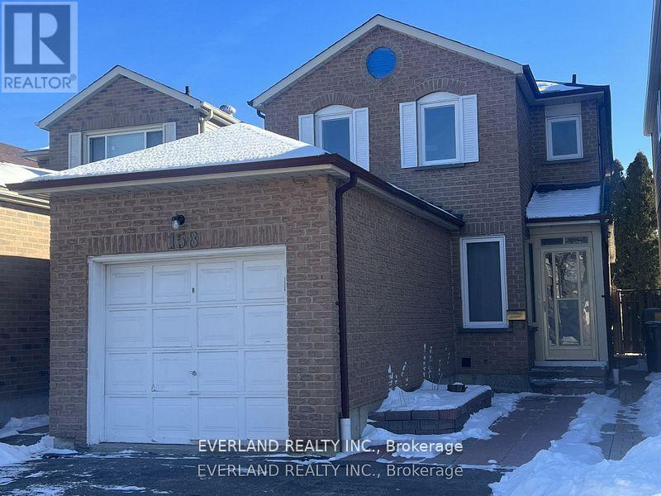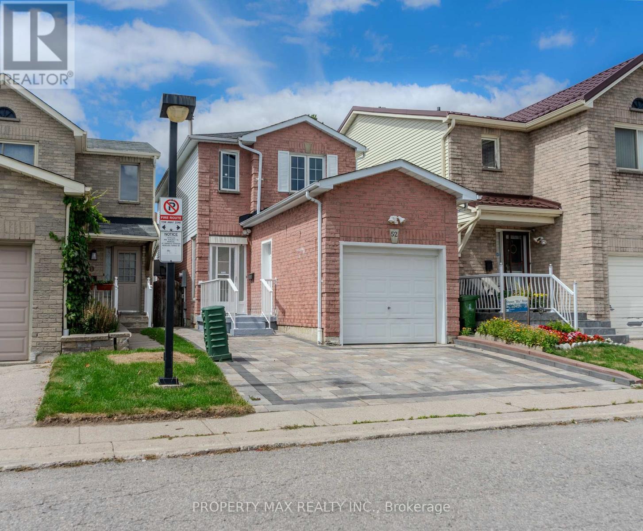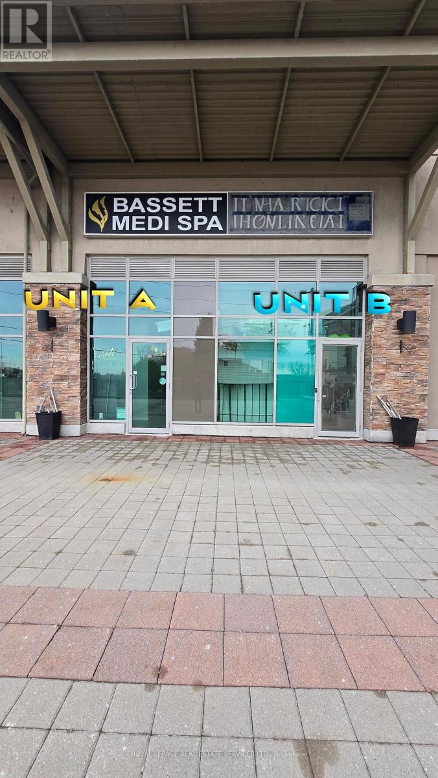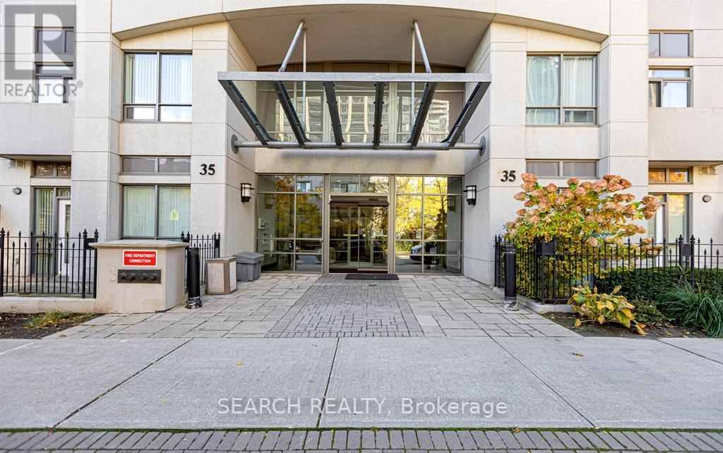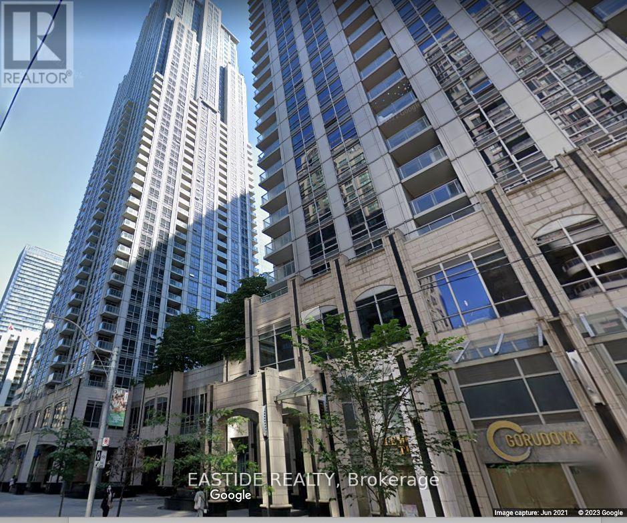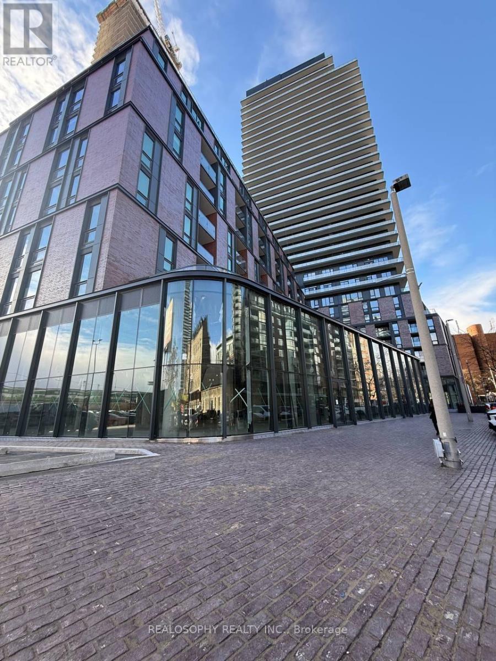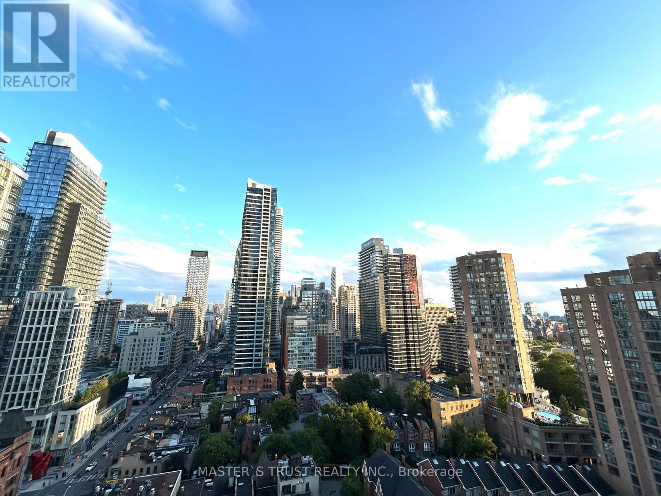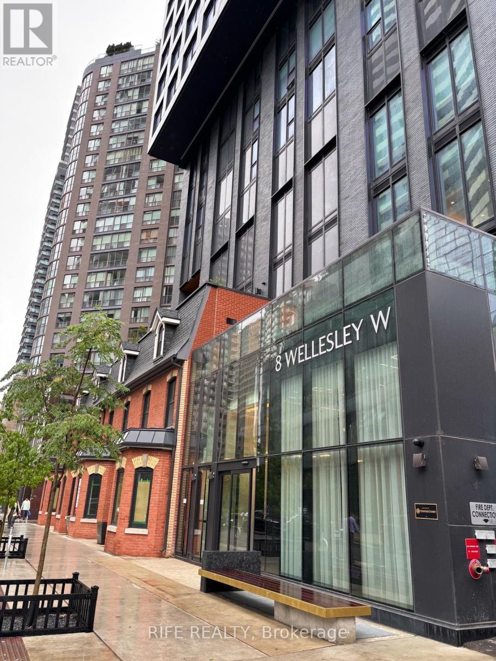69 Reichert Court S
Milton, Ontario
Stunning Bright 2 Story Townhome On A Quiet Court. Spacious Open Concept Floor Plan With Eat In Kitchen Featuring Stainless Steel Appliances, CounterTop, White Cabinets. Laminate on Main floor With Solid Oak Staircase. Oversized Great Room With Access To A Fenced Rear Yard! Convenient Interior Access From Garage And Much More! (id:60365)
44 James Walker Avenue
Caledon, Ontario
One of the best remaining lots in the prestigious Castles of Caledon community - a rare chance to secure premium Caledon East living. Introducing the "Stirling" Model - a masterfully crafted residence offering approx. 3,875 sq. ft. of bright, open-concept luxury. From the moment you arrive, the double-door entry and architectural presence set the tone. Inside, oversized windows pour natural light into every corner, enhancing the home's warm, inviting flow. The spacious family room, anchored by a stylish fireplace, creates the perfect backdrop for everyday living and memorable family nights. Premium hardwood flooring spans both the main and second levels, elevating the home's modern aesthetic. The large eat-in kitchen features a generous breakfast area and center island - the true heart of the home and an ideal gathering spot for hosting, dining, and connecting. Upstairs, the primary suite is a private retreat with hardwood floors, a spa-inspired 5-piece ensuite, and two walk-in closets. All additional bedrooms are generously sized, offering comfort and flexibility for a growing family. And for multi-generational living or future income potential? The basement is in-law suite ready, complete with its own private entrance - a rare advantage in this community. A premium Mosaik Homes build on a premium Caledon East lot - the Stirling Model delivers scale, craftsmanship, and next-level family living, all supported by full Tarion protection. (id:60365)
86 Charing Crescent
Aurora, Ontario
*Experience Resort-Style Living in Aurora Highlands* This executive home sits on a premium 59.23 ft x 154.44 ft lot, backing onto protected forest for rare privacy and a true backyard retreat. With nearly 5,300 sq ft of living space (3,946 above grade), 4 bedrooms, 5 bathrooms, and a 3-car garage, this property offers both function and lifestyle. Step inside to a grand rotunda staircase, smooth ceilings, and a sun-filled layout. The main floor features hardwood flooring, new pot lighting, a formal living and dining room, and a family room with 18-ft ceilings, Palladian windows, and a 3-sided gas fireplace. The kitchen is equipped with granite counters, a breakfast bar, and a walk-out to your private yard. A main-floor office and laundry/mudroom with garage access add convenience. Upstairs, the primary suite includes his & hers walk-in closets and a spa-inspired ensuite. Two secondary bedrooms feature cathedral ceilings; one has its own ensuite, while the others share a Jack & Jill bath. All bedrooms include walk-in closets. The finished basement offers 1,600 sq ft of flexible living space, a 3-piece bath, and ample storage. Your outdoor oasis features a heated 46-ft saltwater pool with both solar and gas systems, a cabana with electrical/water hookups, a dual-motor hot tub with Wi-Fi control, an outdoor shower, two gas lines, and professional landscaping; all this backed onto a private greenspace. Lovingly maintained by original owners with major updates: furnace + AC (2025), bathrooms (2 yrs), garage doors (2 yrs), roof (8 yrs), NorthStar windows (partial), central vac (1 yr), water softener + iron filter (5 yrs), 200-amp service, and more. Prime Aurora Highlands location: top-ranked schools (Highview PS, Light of Christ CES, Aurora HS), minutes to trails, golf, shopping, and Hwy 404/407. Want to see more - check the virtual tour for full photo gallery, video, and floor plans. (id:60365)
Bsmt - 158 Enchanted Hills Crescent
Toronto, Ontario
Two Bedrooms Basement Unit with Separate Entrance in Community Of Milliken. Laminate Flooring Through-out, 3pc bathroom, Laundry on site, Walking Distance to TTC Bus Stop w/Direct Transit to Finch Station & Milliken GO Station, Mins to School, Supermarket & Milliken District Park. (id:60365)
52 Whispering Willow Pathway
Toronto, Ontario
This home features a City-approved sunroom built under Building Permit #01554 and officially marked CLOSED, confirming that all inspections were completed and the work met Toronto's building standards. Buyers can enjoy peace of mind knowing this bright, spacious addition is fully compliant, professionally constructed, and adds valuable year-round living space filled with natural light.Located in the vibrant and family-oriented Nelson and McLevin community of Scarborough, the neighbourhood is known for its strong educational options and welcoming atmosphere. Families benefit from excellent nearby schools, including Lester B. Pearson Collegiate Institute and Nelson A. Boylen Collegiate Institute for high school students. Younger learners are supported by St. Rose of Lima Catholic School, known for its caring environment, and Alvin Curling Public School, recognized for its positive, engaging approach to early education. Together, these schools offer a seamless learning path from kindergarten through graduation.Convenience is a major highlight of this neighbourhood. Daily errands are effortless with the Nelson & McLevin Plaza just moments away, featuring No Frills, pharmacies, banks, and a variety of dining options. Recreation is equally accessible, with the Milliken Recreation Centre offering pools and programs for all ages, while the expansive Milliken Park provides scenic walking paths, playgrounds, and green space ideal for family time.Transit connectivity further enhances the appeal, with reliable TTC service along major routes offering easy access to Scarborough Town Centre and the rest of the city. The blend of top-tier schools, essential amenities, abundant recreation, and strong transit makes the Nelson and McLevin area an ideal choice for families seeking a balanced and connected lifestyle-perfectly complemented by the added value of a fully approved and beautifully crafted sunroom. (id:60365)
14 - 1235 Bayly Street
Pickering, Ontario
Discover this versatile retail opportunity in the prime area of South Pickering, spanning a total of 1034 sq ft in one shell, where the space is cleverly divided by a wall built to code and spec into two distinct units with separate accesses-the larger unit (approx. 700 sq ft) boasts a premium spa buildout, while the smaller (approx. 365 sq ft) is tailored as a sleek marijuana dispensary-offering turnkey potential with high-quality finishes and setups. Nestled in a great, well-managed community with 24-hour security, this property ensures safety and convenience for tenants and customers alike, making it a great purchase for investors eyeing strong returns with one unit featuring dual buildouts (can be restored to one). Featuring x103 (RH-MU-2) zoning in Pickering that permits a wide range of commercial uses such as bakery, business office, convenience store, commercial club, day nursery, dry cleaning depot, financial institution, food store, laundromat, multiple dwelling-horizontal, multiple dwelling-vertical, personal service shop, professional office, restaurant - retail store AND MORE-perfect for entrepreneurs seeking flexibility in a bustling community. Both units are available for lease. (id:60365)
2406 - 18 Graydon Hall Drive
Toronto, Ontario
Tridel's Argento Condos! Bright 1-bedroom, 1-bathroom suite offers 551 sq. ft. of modern living with clear east views. Featuring upgraded appliances, a sleek kitchen island, and a spacious bedroom with walk-in closet, it blends style and function. Nestled by the Don Ravine and Donalda Golf & Country Club, with easy access to TTC,SUBWAY DVP, Hwy 401, and minutes from Fairview Mall ,T&T& Shops at Don Mills. Amenities include 24-hr concierge, fitness centre, theatre, party room, lounge, outdoor terrace and more. (id:60365)
1706 - 35 Hollywood Avenue
Toronto, Ontario
Location, Location, Location!!! Rare South East Corner Unit at the Pearl (35 Hollywood Ave). Spacious 1,009 sq. ft. layout with floor to ceiling windows and unobstructed panoramic views. Features two Private Balconies in each bedroom and a swing door Den as a third room. 1) Newly renovated in 2022; Flooring, Tiles, Countertop, Island Table, Kitchen Cabinet 2) Brand New S/S Appliances (2022); Samsung 36" French Door Refrigerator, S/S LG oven and dishwasher. High-Efficiency LG Wash-Tower (2023). 3) Score 90, 5-minute walk to North York Centre Subway Station and steps from the GO Bus stop. Restaurants, Bars, Longo's, H-Mart, the North York Central Library 4) Building Amenities : 24-hour concierge, an indoor pool, sauna, gym, billiards room, boardroom, party room, theater, and guest suites. (id:60365)
1409 - 763 Bay Street
Toronto, Ontario
A rarely offered 2-bedroom, 2-full-bathroom corner suite with balcony.Both bedrooms feature floor-to-ceiling windows and regular solid doors (no sliding glass doors), offering privacy and comfort.Located in the heart of downtown with direct underground access to the subway, seamlessly connecting you to daily necessities, top restaurants, and endless shopping options. Minutes to U of T, Toronto Metropolitan University (Ryerson), Eaton Centre, major hospitals, and the financial & entertainment districts.Residents enjoy the exclusive Parkview Club, offering EXTENSIVE premium facilities. A perfect suite combining luxury, convenience, and unmatched downtown accessibility.Additional Highlights:Lease term highly flexible - starting 6 months.Rent includes all utilities: water, electricity, and gas.No Smoking;No Pets Preferred.Photos from previous Occupancy; unit shows well (id:60365)
403 - 35 Parliament Street
Toronto, Ontario
Brand new 2-bed, 2-bath residence at The Goode with premium EV-equipped parking and a locker. This bright, contemporary suite features a functional split-bedroom layout, floor-to-ceiling windows, and a sleek modern kitchen with integrated appliances and quartz finishes. Spacious bedrooms provide excellent privacy, with the primary offering its own ensuite. Step out onto your private balcony and enjoy charming views of Toronto's historic Distillery District.Ideally located just steps from cafés, boutiques, galleries, and restaurants. Walk to St. Lawrence Market, Corktown Common, waterfront trails, and TTC access. A stylish, low-maintenance urban home in one of Toronto's most vibrant neighborhoods. (id:60365)
1702 - 75 St Nicholas Street
Toronto, Ontario
Fabulous Location Yonge & Bloor! Steps to University of Toronto, Yorkville luxury shopping, world-class dining, and two subway lines.Newly painted 2 Bed, 2 Bath corner unit with unobstructed SE views. Features 9 ceilings, floor-to-ceiling windows, hardwood floors, open-concept kitchen with granite counters & large island, and a bright living/dining area with walk-out to large balcony. Primary bedroom with ensuite & closet. Includes 1 parking + 1 locker.Nicholas Residences Amenities: 24-hr concierge, gym, theatre, lounge, billiards, party room, study/boardroom, visitor parking & BBQ terrace.Quiet street in the Bay St. Corridor steps to transit, universities, shopping & downtown lifestyle. Exceptional Downtown Living Dont Miss Out! (id:60365)
2316 - 8 Wellesley Street W
Toronto, Ontario
Brand-New Luxurious 2-Bed 2-Bath Unit At The Prime Location Of Yonge And Wellesley, Bright & Spacious Corner unit with Floor to Ceiling windows . Laminate Flooring throughout. Modern kitchen w/Quartz countertop, backsplash & B/I Appliances. Gorgeous City Skyline View! A Fitness Center:Gym/Exercise Room, Bbqs, Outdoor Patio/Garden, and Yoga Studio, Co-Working Spaces, Rooftop Lounge,24Hr Concierge.Steps To Subway Station And Yonge Street, U Of T, Toronto Metropolitan University (Ryerson). Close To Yorkville Shopping, Financial District. (id:60365)

