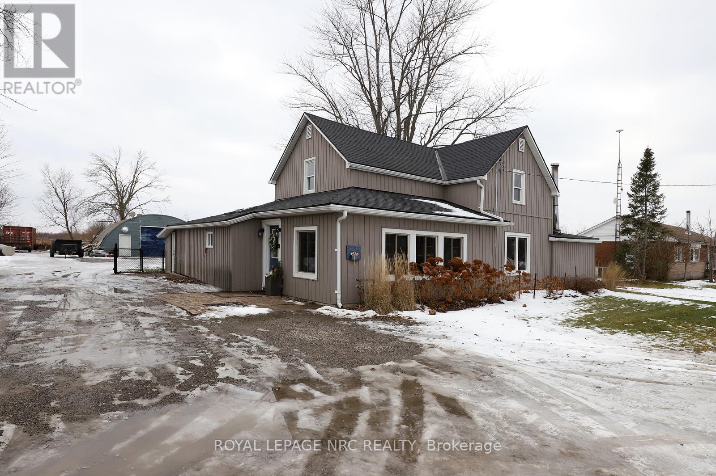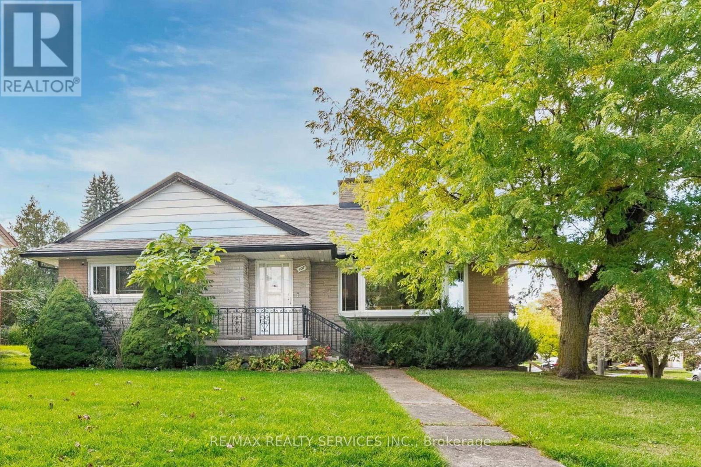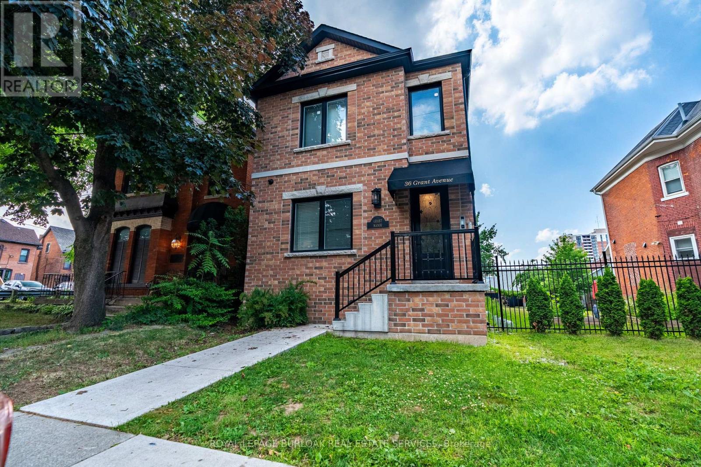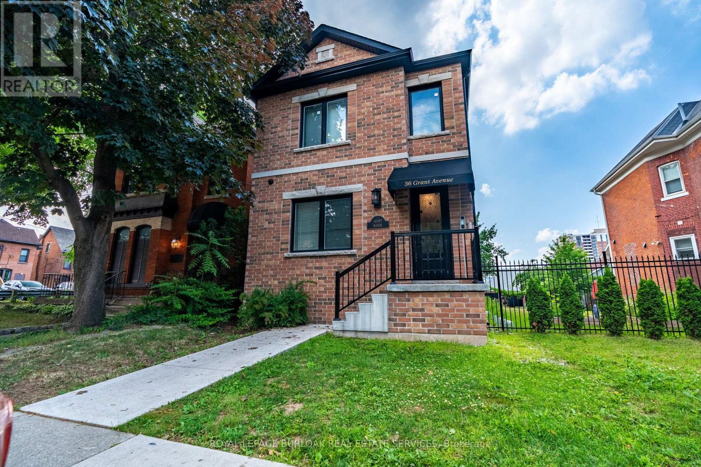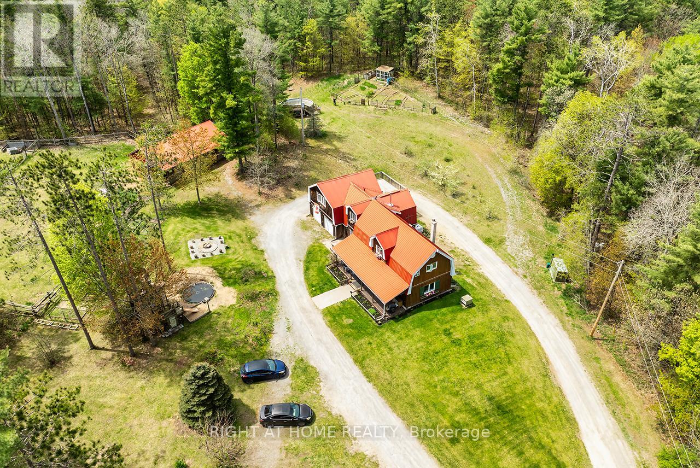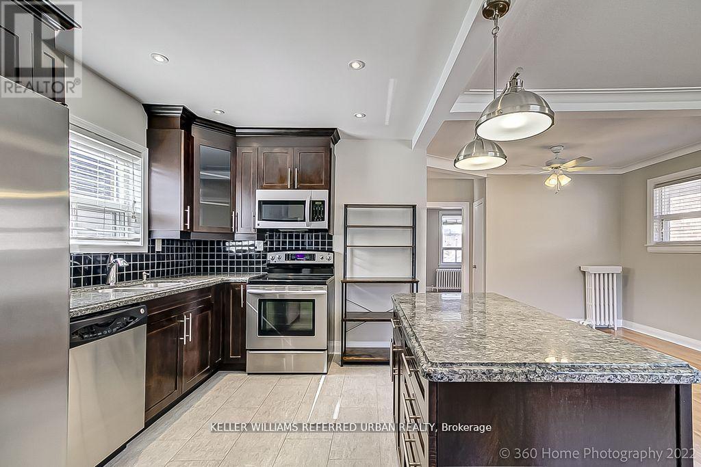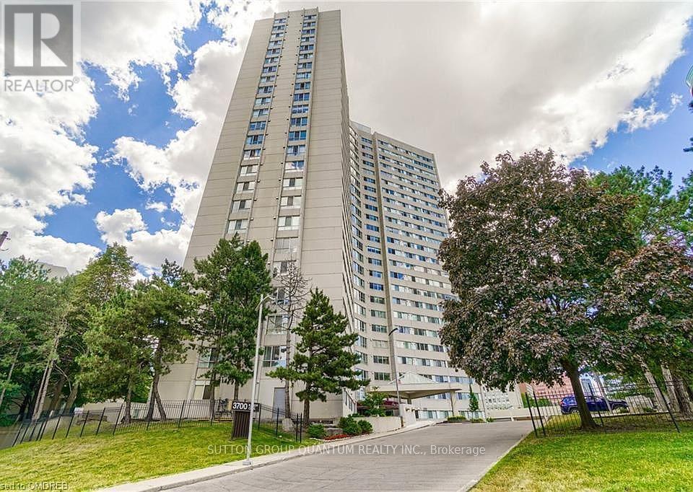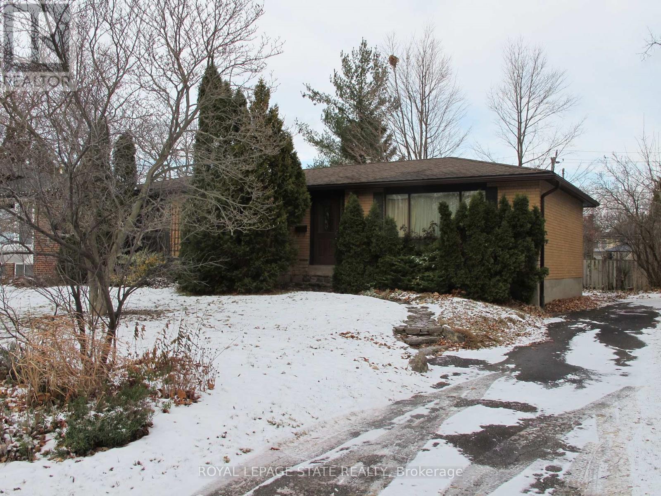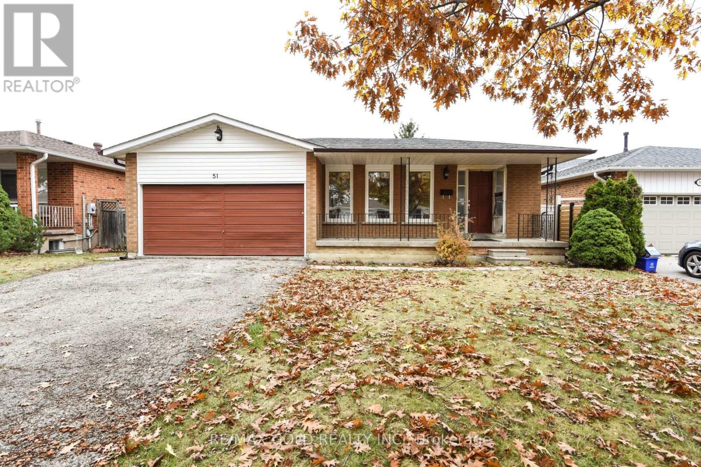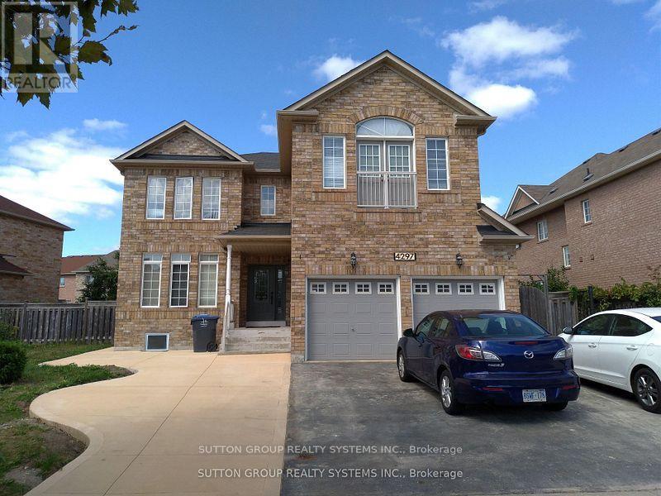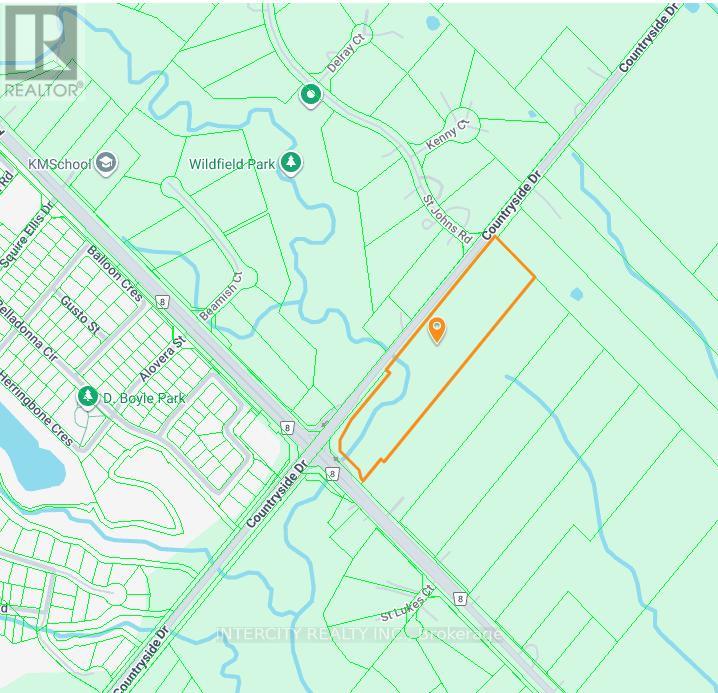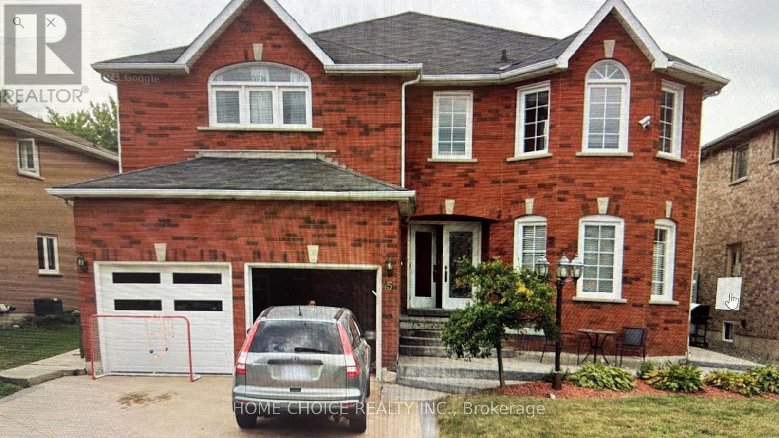8190 Mud Street
Grimsby, Ontario
Welcome to 8190 Mud Street West, Grassie. This spacious 2-storey home sits on a 0.332-acre, fully fenced rural lot and represents an outstanding value for buyers seeking space, functionality, and recent improvements at a very affordable price point. The main floor offers a practical and well-laid-out interior, highlighted by a very large galley-style kitchen with extensive cabinetry, generous counter space, and two sinks, providing excellent storage and everyday usability. The primary bedroom is located on the main level and includes a walk-in closet, adding flexibility and convenience. The balance of the main floor is designed for comfortable day-to-day living, with a large living room that features a woodstove for cozy warmth on cold winter days. The dining room connects the kitchen with living space and a main floor office/craft room space creates opportunity for many different uses. The main floor 4-pc bath was completely renovated in 2016. Upstairs, there are three additional, well-sized bedrooms, as well as a second 4-piece bath, perfect for a growing family or guests. A number of important updates have been completed over the years, offering peace of mind and added value, including a Laundry room renovation (2024), Living room window (2024), Primary bedroom window (2022), Roof (2018) and Skylights (2018). Enjoy convenient well water with softener, UV treatment, filtration, and a reverse osmosis system. Outside, a large detached workshop with hydro adds further utility, complemented by ample parking and open yard space. This property is perfect for first time home buyers, someone who needs space to run their business from home, a growing family, commuters, anyone with a home office business, or anyone who wishes to downsize their mortgage, but still live in a comfortable home with plenty of space. Located in a rural setting with convenient access to the QEW, this property combines space, updates, and affordability in a way that is increasingly hard to find. (id:60365)
107 Weber Street S
Waterloo, Ontario
A MUST SEE, BEAUTIFULLY RENOVATED, ALMOST 1500 SQ FT 4 BEDROOM RAISED BUNGALOW WITH +1 FINISHED BEDROOM ON THE WALKOUT LEVEL. TONS OF ADDITIONAL UNSPOILT SPACE TO FINISH AS A IN-LAW SUITE OR AS A RENTAL UNIT. 2 HUGE GARAGE SPACES AND EXTRA WIDE TRIPLE DRIVEWAY CAN ACCOMODATE 3 MORE CARS. THE FRONT OF THE HOME SITS RAISED MAJESTICALLY OF THE STREET LEVEL. LOTS OF UPGRADES ON THE MAIN FLOOR INCLUDING UPDATED/NEW WASHROOMS, INTERIOR & EXTERIOR POTLIFHTS, NEW LAMINATE COUNTERTOP IN THE KITCHEN, SEVERAL UPGRADED ELF'S FRESH PAINT IN THE KITCHEN & LIVING ROOM. BRILLIAN LOCATION CLOSE TO THE UNIVERSITY OF WATERLOO, WILFRED LAURIER, CONESTOGA. WHY RENT WHEN YOU CAN BE A LANDLOR AND RENT TO STUDENTS (WITH DUE CITY PERMITS) (id:60365)
1b - 36 Grant Avenue
Hamilton, Ontario
Stunning 1-bedroom, 1-bath apartment for rent in the heart of Hamilton! INCLUDES PARKING AND HUGE STORAGE LOCKER! Built in 2022, this bright and modern unit features 9 ft ceilings, oversized windows, sleek vinyl flooring, stainless steel appliances, and a stylish subway-tiled bathroom. Conveniently located steps from public transit, Main Street, King Street, restaurants, and shops, the building also offers shared coin-operated laundry, free indoor and outdoor bike storage, keyless entry and security system, with 1 designated parking space and storage locker. Available for immediate occupancy! (id:60365)
1c - 36 Grant Avenue
Hamilton, Ontario
Stunning 1-bedroom, 1-bath apartment for rent in the heart of Hamilton! INCLUDES PARKING AND HUGE STORAGE LOCKER! Built in 2022, this bright and modern unit features 9 ft ceilings, oversized windows, sleek vinyl flooring, stainless steel appliances, and a stylish subway-tiled bathroom. Conveniently located steps from public transit, Main Street, King Street, restaurants, and shops, the building also offers shared coin-operated laundry, free indoor and outdoor bike storage, keyless entry and security system, with 1 designated parking space and storage locker. Available for immediate occupancy! (id:60365)
414 Pratt Road
Alnwick/haldimand, Ontario
Please note that the home has a larger square footage. MPAC has not yet updated the size. Hidden Country Retreat 21.25 Acres of Beauty and Privacy. Tucked away from the world and surrounded by nature's quiet embrace, this property feels like your own private sanctuary. In winter, the landscape transforms into a breathtaking, peaceful, pristine, and picture-perfect. With two kitchens and separate entrances, the layout is ideal for extended family or multi-generational living. If a second living space isn't needed, the main floor can be easily reimagined to create a living room and a separate family room, home office, studio, or quiet retreat. There are countless possibilities here, whether you want to share the space, create more room to gather, or design a layout tailored to your lifestyle. This home invites you to make it your own. Two wood stoves add warmth and rustic character year-round. Recent updates include a new hot water tank, pressure tank, and well pump (2022). A dual-fuel gas/propane generator keeps the home powered when needed. The grounds offer endless possibilities, two cabins with wood stoves, a trailer with hydro and deck, two vegetable gardens, one with a greenhouse, the other with berry bushes and fruit trees. Outdoor living is very inviting, featuring a brand-new above-ground pool, a fire pit, and a playground for children. For those with farming or hobby interests, the barn includes a tack room, water, and electricity, a paddock with livestock fencing. Three chicken coops (one previously for rabbits), a large outbuilding with two garage doors, one side with a wood-burning stove, offer ample storage or workshop space. Under the back deck, a contained dog kennel with multiple runs awaits. Whether your dream is homesteading or simply living surrounded by nature, this property delivers unmatched space, beauty, and potential. All it needs is your imagination! For safety, use of play structures/trampolines is not permitted. Road maintained year-round (id:60365)
Main - 554 Caledonia Road
Toronto, Ontario
Spacious main-floor two-bedroom unit in a high-demand pocket near Caledonia & Eglinton, just steps to the upcoming Eglinton Crosstown LRT! This bright and well-maintained space features hardwood flooring throughout, a spacious living/dining area, and a functional kitchen with ample storage. Both bedrooms offer excellent natural light. Enjoy the convenience of ensuite laundry, dedicated parking, and exclusive-use backyard space-perfect for outdoor relaxation or entertaining. Fantastic location close to transit, parks, shops, grocery, restaurants, and everyday amenities. A great opportunity to live in a growing and well-connected neighbourhood! (id:60365)
603 - 3700 Kaneff Crescent
Mississauga, Ontario
Bright and impeccably maintained 2-bedroom plus den condo in the heart of Mississauga. Conveniently located near major highways, Square One, public transit, and all essential amenities. Enjoy fantastic building features such as a gym, indoor pool, sauna, party room, security, and visitor parking. An excellent value in a prime location. Non-smokers and no pets, please. (id:60365)
5280 Woodhaven Drive
Burlington, Ontario
Great Burlington location east of Appleby, close to the GO Station and amenities. Solid opportunity for renovators, handymen, or first-time buyers looking to add value. Home requires renovations and is being sold in as-is condition. (id:60365)
51 Malcolm Crescent
Brampton, Ontario
Rare Beautiful Detached Full House Available For Rent In Prime Central Park Neighbourhood. 3+1 Bedrooms& 2 Washrooms,Dining Room Area & Large Living Area In Basement. No Carpets In The House, Eat-In Kitchen With Granite Countertops With Appliances. The Basement Features, Living Area Opens To A Private Backyard And Recreation Area Has Lots Of Space For Family, Work Or Children Play. The Large Backyard For Enjoyment.6 Car Parkings On Driveway. EXTREMELY CONVENIENT LOCATION!!! Close To Grocery Stores, Minutes From HWY 410, Bus Stops and Brampton Civic Hospital **EXTRAS** Tenants To Pay 100% Utilities, 12 Post Dated Cheques Required Upon Occupancy (id:60365)
B 2 - 4297 Trailmaster Drive
Mississauga, Ontario
Newer Beautiful Spacious Basement Apt With Lots Of Light In All Rooms With 5 Windows In All. Private Entrance. Seeing Is Believing. 2 Nice Bed Rooms With Storage Space/Mirrored Closets. . Private Laundry For Basement. Nofrills And Other Shopping Walking Distance, Park Nearby, Schools Nearby. You May Not Get Any Better Deal Than This. (id:60365)
0 The Gore Road
Brampton, Ontario
Being Sold by First Mortgagee, 10.59 Acres (6.70 Acres are developable). Located at the southeast corner of Gore Rd and Countryside Dr, in Central Brampton, Block 47-2. (id:60365)
45 Livingston Drive W
Caledon, Ontario
Spacious Family Home Backing Onto Park in Desirable Valleywood! This generously sized home offers a prime location with direct park views. Featuring elegant staircase, pot lights throughout, and premium hardwood flooring on both main and upper levels. All bedrooms are impressively spacious, including a large primary suite with a luxurious 5-piece ensuite. Enjoy the convenience of two separate staircases leading to the basement and a dedicated main floor office-perfect for working from home. Property is being sold as is. (id:60365)

