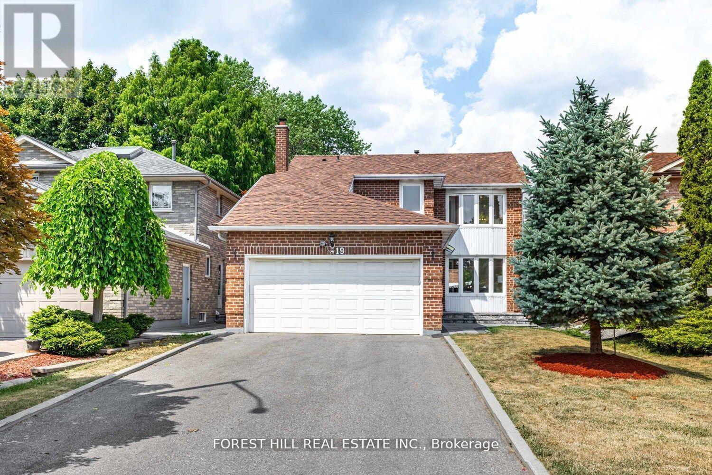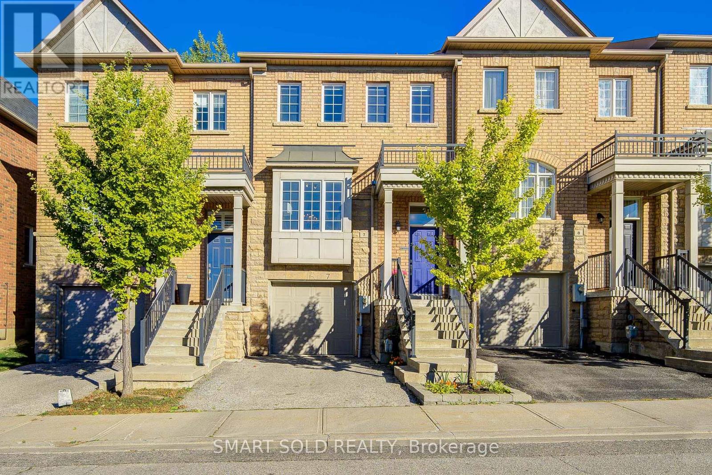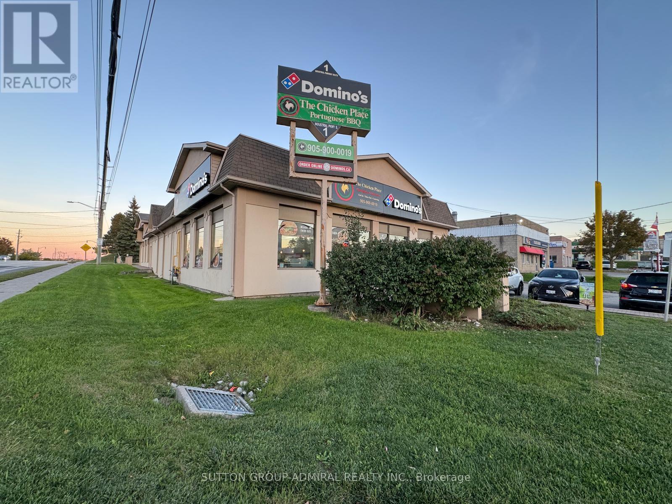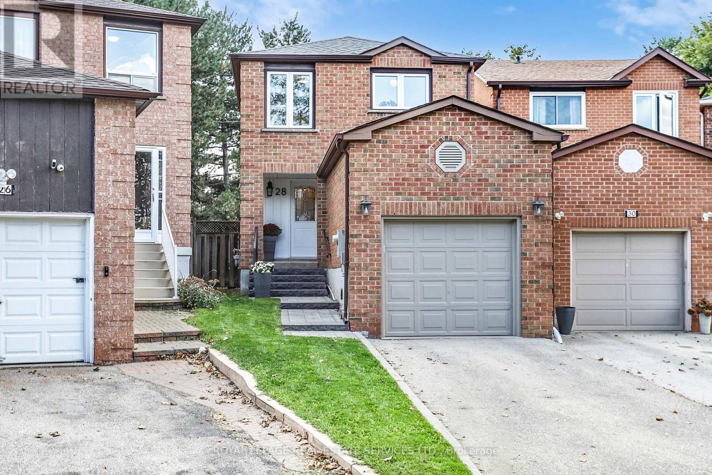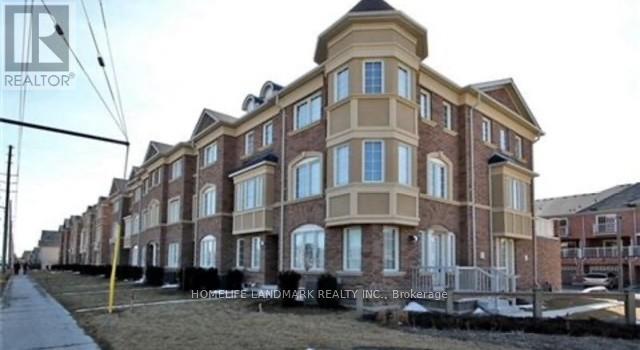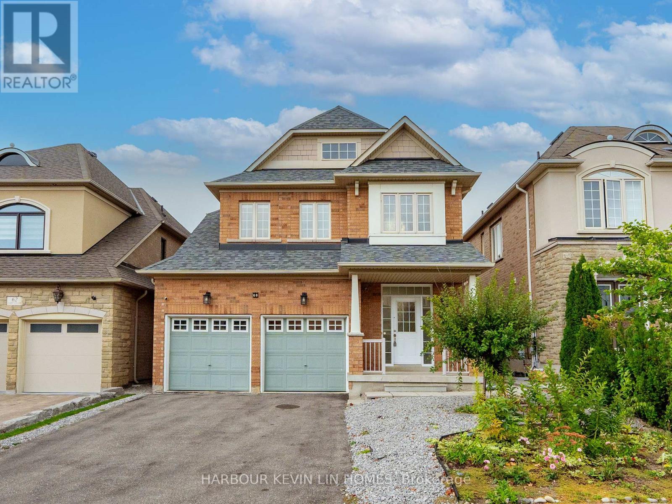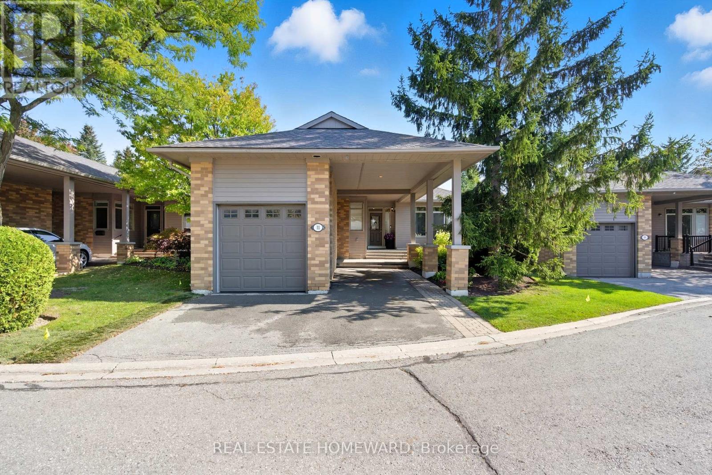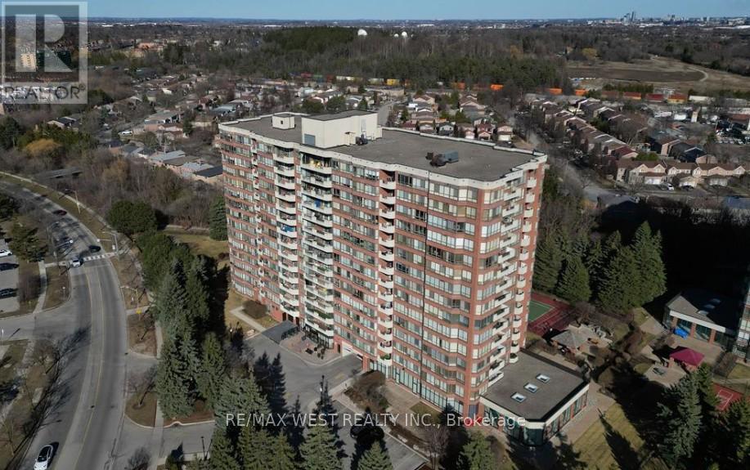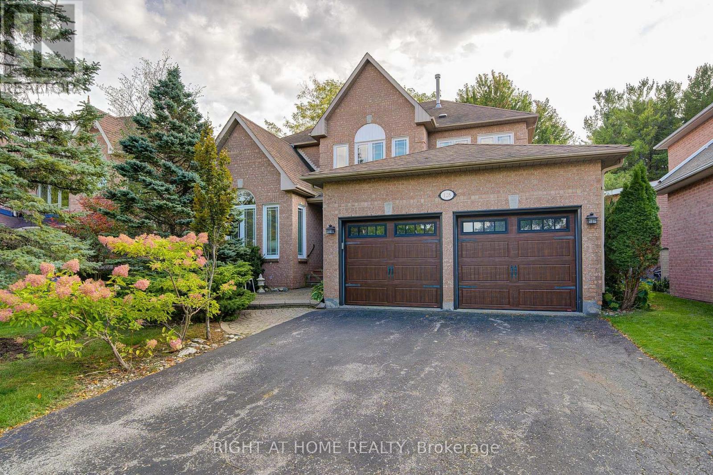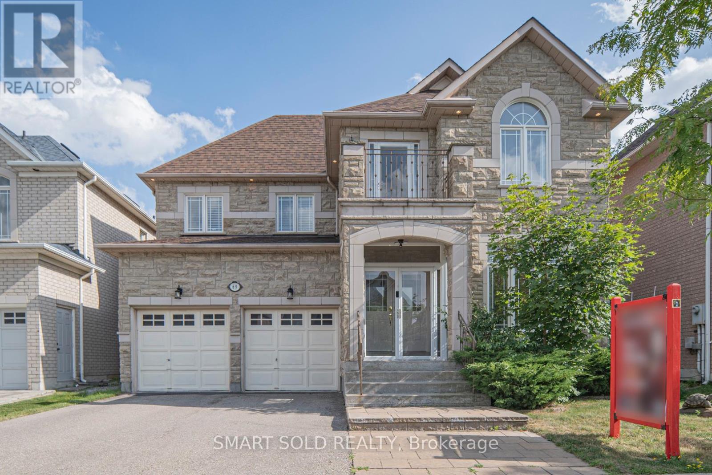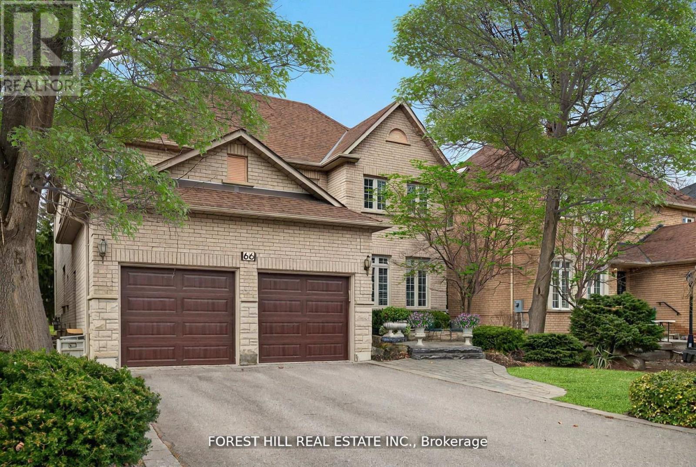19 Eleanor Circle
Richmond Hill, Ontario
***RECENTLY-RENO'D & UPDATED(2017-2024----RECENTLY SPENT $$$$ OVER***$150K***)***Hidden Gem & Timeless Curb-Appeal***RARE-FIND***This stunning/executive family home is situated on child-safe/quiet court and family-friendly street and highly after sought of South Richvale in the centre of Richmond Hill, boasting a 6-cars parking capacity and a thoughtfully-designed layout with abundant natural sunglights. This home offers a versatile space for additional living, a home office, or multi-generation living(upper level & basement level). The main floor offers spacious/open concept living/dining rooms, providing comfort and airy feelings. The gourmet kitchen with a breakfast area leads to a large sundeck, open view backyard, perfect for outdoor gatherings and private relaxation. The family room offers a gas fireplace , cozy and private space for the family, guests. Upstairs, the generously sized master bedroom includes a ensuite, providing a private retreat and walk-in closet. The additional bedrooms offer super bright with natural sunlights.The basement provides a spacious/open concept recreation room, kitchen and own laundry room and large bedroom, perfect for multi-generation, ideal for teens or guests or potential income opportunity. This home offrs unparalleled convenience close to top-tier schools, libraries, parks, and a wealth of shopping options, easy access to major highways(Hwy 7 & Hwy 407), VIVA, GO and the future subway station(adds even future value to this coveted location) (id:60365)
7 - 700 Summeridge Drive
Vaughan, Ontario
Beautifully Upgraded Freehold Townhome In Vaughan's Highly Sought-After Thornhill Woods Community. This Bright And Spacious 3+1 Bedroom, 4 Bathroom Home Offers Approximately 2,050 Sq.Ft Above Grade, Plus A Finished Basement (2021) With A 3-Pc Ensuite And Separate Entrance From The Garage Perfect For In-Laws Or Potential Rental Income. Featuring Brand New Hardwood Flooring On The 2nd Floor, A Modern Open-Concept Kitchen With Granite Countertops, A Large Island, And A Cozy Family Room With A Gas Fireplace Overlooking The Backyard. The Spacious Primary Bedroom Includes A Walk-In Closet And A 5-Pc Ensuite. The Other Two Bedrooms Are Generously Sized And Functional. Additional Open-Concept Area On The 2nd Floor Ideal For An Office Or Cozy Reading Corner. Located Within The Top-Ranked Stephen Lewis Secondary School District, Just 3 Minutes To Hwy 7/407 And 6 Minutes To Rutherford GO Station. Walk To North Thornhill Community Centre, Parks, Cafes, No Frills, Restaurants, And Public Transit. Low Monthly Maintenance Fee ($188/Month) Includes Snow And Garbage Removal, Grass Cutting And Leaf Blowing. (id:60365)
1 Industrial Parkway S
Aurora, Ontario
Investment Opportunity in the Heart of Aurora! Prime Exposure at Wellington St E & Industrial Pkwy S directly across from the upcoming 12-storey Hartman Square Condo Development. This fully leased AAA+ tenanted plaza generates approximately $125,000 in net income annually. Exceptional high-exposure corner property with excellent future development potential, just steps from the Aurora GO Station (less than 200m). Features include ample on-site parking, prominent street signage, and outstanding visibility. Seller Take-Back First Mortgage available at an attractive rate. Ideal for investors or developers looking to secure a prime asset in one of Auroras most sought-after and rapidly developing areas. (id:60365)
28 Rejane Crescent
Vaughan, Ontario
Welcome To 28 Rejane Crescent. An Amazing Opportunity For First Time Home Buyers, Condo Owners Wanting To Upsize & Those Looking To Downsize To Own A Detached (Linked On One Side) Turnkey Home With Many Updates In A Fantastic Family Neighbourhood. This Lovingly Cared For and Well Maintained Home Separates Itself From Others In The Area. Features Include: Combined Living & Dining Room, Renovated Eat-In Kitchen With Stainless Steel Appliances, Caesarstone Counters, Marble Backsplash, Breakfast Area & Walkout To Backyard, Hardwood Floors & Powder Room. Three Spacious Bedrooms On The Second Level. Professionally Finished Basement With Recreation/Play Room, Ample Storage & Renovated 3pc Bathroom With Shower. Premium Pie Shape Lot That Widens To 42.99 Feet In The Back - Double The Width Of Most Homes On The Street! Conveniently Located In One Of Thornhill's Best Pockets - Steps To Great Schools, Places of Worship, Parks, Promenade Mall, Grocery Stores, Restaurants, Highway 407 & More. Incredible Value For This Amazing Community! ** This is a linked property.** (id:60365)
2 Percy Reesor Street
Markham, Ontario
Gorgeous 3 Bedroom Freehold Corner End Unit Townhouse Built By Aspen Ridge Homes With Tons Of Upgrades!Hardwood Flrs,Pot Lights,Surround Sound System In Lr & Kitchen,Granite Countertop In Kit & Much More!Direct Access To Garage,W/O From Kit To A Spacious Deck W/Gas Line For Bbq.Located In Top Ranked Stonebridge P.S. & Pierre Elliott Trudeau H.S. Zone,Parks,Community Centre,Shopping,404/407,Go Station & Transit.Shows 10++ (id:60365)
60 Seiffer Crescent
Richmond Hill, Ontario
Welcome to this stunning Aspen Ridge-built home in the prestigious Jefferson community, boasting over 3,000 square feet of beautifully designed living space. Step inside to a grand 18-ft-high ceiling foyer with a sweeping staircase and elegant chandelier, while 9-ft ceilings on the main floor create an airy, light-filled atmosphere. The spacious layout effortlessly combines comfort and style with a large dining room overlooking a generous family room, complete with a cozy fireplace, perfect for everyday living and entertaining. The spacious gourmet kitchen showcases rich granite countertops and stainless steel appliances, combining elegance with everyday functionality, and offers a walkout from the breakfast area to a beautifully updated backyard oasis. The outdoor space is equally impressive, featuring a large deck, and patio, and a fully fenced private backyard, creating the perfect setting for outdoor relaxation and entertaining. Upstairs, the primary suite offers a walk-in closet and spa-like ensuite with a soaker tub and separate shower, while the additional three bedrooms are generously sized with large closets. Upstairs, all bathrooms have been thoughtfully renovated with elegant finishes, including quartz countertops for a modern, luxurious touch. The fully finished basement expands your living space with a versatile recreation area, full bathroom, laundry room, and plenty of storage. This home offers a great layout, functional spaces, and thoughtful updates throughout, making it ideal for growing families. Zoned for highly regarded Cardinal Carter Secondary School and King City Secondary School, within a top-rated school district, this home combines upscale living, excellent education, and a prime location in one of Richmond Hills most sought-after communities. (id:60365)
11 Loon Harbour Way
Markham, Ontario
Rare fully detached bungalow completely renovated from top to bottom in the sought after gated community of Swan Lake!. No expense was spared, with over $200K in upgrades that combine luxury, comfort, and modern design. The home features a custom open-concept Chef's kitchen with Fisher & Paykel built-in fridge, quartz countertops, and a Kohler sink. The main level is finished with white oak floors and hidden registers, vaulted ceilings, elegant wainscoting, and a Samsung Frame TV with a custom in-ceiling Polk audio system. Retreat to the primary suite, showcasing a spa-like ensuite with marble floors, a fluted freestanding tub, a custom glass shower, and heated floors. Thoughtful details like custom millwork and a Google Nest thermostat add both style and convenience. Living in Swan Lake means enjoying a true resort lifestyle, with access to indoor and outdoor pools, tennis and pickleball courts, a fitness centre, party rooms, nature trails, and scenic Swan Lake itself all within a secure, vibrant community offering 24/7 gated security and daily planned activities. This is more than a home, it's a lifestyle! (id:60365)
501 - 33 Weldrick Road E
Richmond Hill, Ontario
Enjoy this spacious 2-bedroom + solarium, 2-bath condo offering approximately 1,190 sq ft of comfortable living space. Bathed in natural light throughout, this home features a functional layout with large rooms and an open concept design that enhances the flow between living, dining, and kitchen areas. Enjoy panoramic views from a versatile solarium, perfect as a third bedroom, home office, or quiet reading nook. The primary bedroom includes his-and-hers closets and an ensuite for added convenience, while an ensuite laundry and storage area add practical value. One owned parking spot with the option to rent additional spaces, plus a large storage locker for extra gear. The maintenance fee includes heat, hydro, water, ac, cable tv, internet, building insurance & parking. The building boasts outstanding amenities including an indoor pool, hot tub, sauna, gym, party and card rooms, library, billiards, tennis court, BBQ patio, guest suites, and 24/7 security cameras with a responsive on-site superintendent. Excellent location with a bus stop at the entrance, just steps from Yonge Street, Hillcrest Mall, shops, restaurants, parks, and more. A wonderful opportunity to own a meticulously maintained condo in Richmond Hills highly desirable community. Move-in ready and waiting for you. (id:60365)
128 Carlyle Crescent
Aurora, Ontario
Pride of Ownership Shines! Welcome to this beautifully maintained home, perfect for raising a family or enjoying a comfortable retirement lifestyle. Nestled on a child-friendly street in one of Aurora's most sought-after communities, this charming house is ready to become your next home. Featuring a functional layout, hardwood flooring, and soaring 9-foot ceilings on the main floor, the home offers both style and comfort. The spacious family room with a cozy fireplace creates the perfect setting for cherished moments with loved ones. A bright, open kitchen and breakfast area showcase a granite island and built-in appliances, ideal for everyday living and entertaining. The primary bedroom boasts a large walk-in closet and a luxurious 5-piece ensuite. The finished basement with brand-new flooring provides versatile space for recreation, work, or relaxation. With green space at your back, embrace both natures beauty and a greater sense of privacy. Bathed in natural light, this exceptional home offers a rare combination of warmth, comfort, and functionality. Don't miss the opportunity to make it yours! (id:60365)
69 Libra Avenue
Richmond Hill, Ontario
Walking Distance To Top Ranking School Silver Stream P.S. (Fraser Ranking 42/3021)& Bayview S.S.(Fraser Ranking 9/746 With IB Program). This Builder's Model Home Is Situated On A Premium 45 Feet Frontage Lot In The Sought-After Rouge Woods Community. Open-Concept Main Floor With 9-Ft Ceiling, New Engineering Hardwood Flooring (2021), Pot Lights(2021). Fully Upgraded Kitchen W/ Quartz Countertop, New SS Appliances And New Floor Tiles(2021). Bright Eat-In Kitchen Walks Out To A Private Patio. Cozy Family Room With Gas Fireplace And Serene Views. Resurfaced Staircase Perfectly Match With Flooring. Second Floor Features Spacious Extra-Large 3 Bedrooms, With A Sitting Rm W/Walkout To Balcony(New Balcony Floor). New Vanity Countertops And Mirrors. Finished Basement With Rec Room, Bedroom & Full Piece Bathroom Perfect For Recreation&Guests. Recent Upgrades Include Furnace(2021),AC(2021), Water Heater(2021,Owned By The Seller), Washer & Dryer(2021),Sliding Screen Door(2025). Close To Parks, Restaurants, Supermarkets, Go Station, Hwy 404, All Major Banks, Costco, Home Depot. An Ideal Selection For Home- Must See! (id:60365)
123 Fimco Crescent
Markham, Ontario
Stunning Well Maintained By Original Owner With 4-Bedroom Semi-Detached Home Nestled In The Highly Desirable Greensborough Community Of Markham. Premium Lot Facing To Park.South /North Facing With Lots Of Sunshine For The Whole House.Spacious 1,775 Sq Ft Of Above-Ground Living Space With 9' Ceilings On The Main Floor, Features a Functional Open-Concept Layout Designed For Modern Family Living. Direct Access To Garage.Gleaming Hardwood Floor Through Out.The Gourmet Kitchen Boasts Stainless Steel Appliances And a Bright Breakfast Area With Walk-Out To The Backyard. Upstairs, Four Sun-Filled And Spacious Bedrooms Provide Comfort For The Whole Family, Including a Primary Suite With a 4-Piece Ensuite. The Finished Basement Adds Valuable Living Space With An Additional Bedroom And Bathroom Perfect For Extended Family Or Guests Or Recreation. Located Near Top-Ranked Schools : Bur Oak S.S. And Greensborough P.S., Scenic Walking Trails By Swan Lake, Mount Joy Lake. Just Minutes To The Go Station, Hospital, Plazas, Community Centre, Shopping, Restaurants, And More. A Perfect Blend Of Comfort And Convenience In One Of Markham's Most Sought-After Neighbourhoods! (id:60365)
66 Sanibel Crescent
Vaughan, Ontario
Located in the prestigious Uplands community of Vaughan, this spacious 5+1 bed, 5 bath home offers the perfect blend of comfort, functionality, and style. Featuring 3,739 sq ft above grade, 9-ft ceilings, and a layout designed for everyday living. The main floor includes a private office and a cozy family room with a fireplace. All bedrooms are generously sized, with each offering direct or shared access to a bathroom, ideal for busy mornings and growing families. The bright, sun-filled kitchen was renovated 5 years ago and features a large eat-in area, perfect for casual dining. The principal ensuite, also updated 5 years ago, offers a spa-like retreat. The finished basement includes an extra bedroom, home gym, and a spacious rec room for relaxing or entertaining. Enjoy the beautifully landscaped backyard and quiet, garden-style street in a friendly neighbourhood. Major updates include a new furnace and AC (2023), windows replaced 8 years ago, and a roof that's only 8 years old. Steps to top-rated schools, public transit, shopping, community centres & more. You will love this home! Seller willing to offer a VTB (id:60365)

