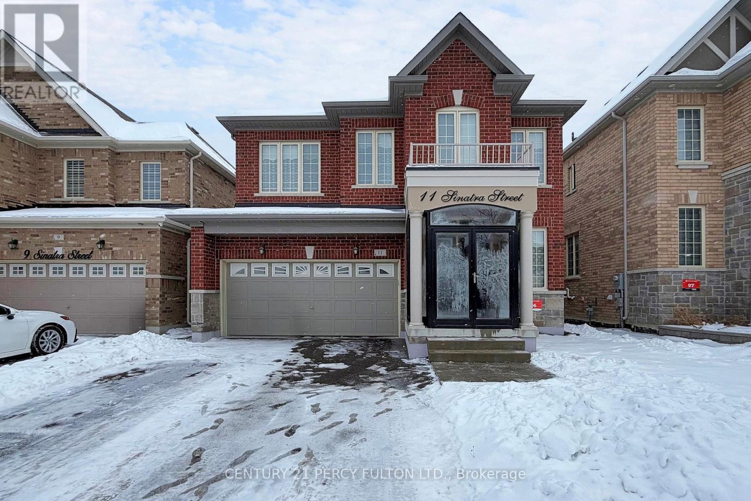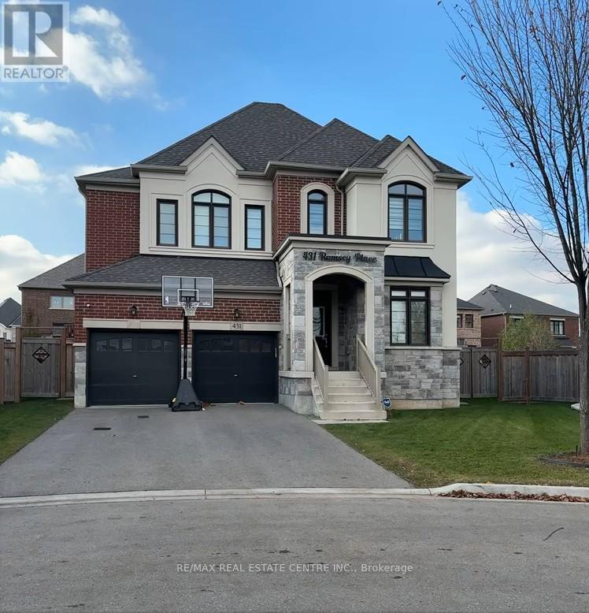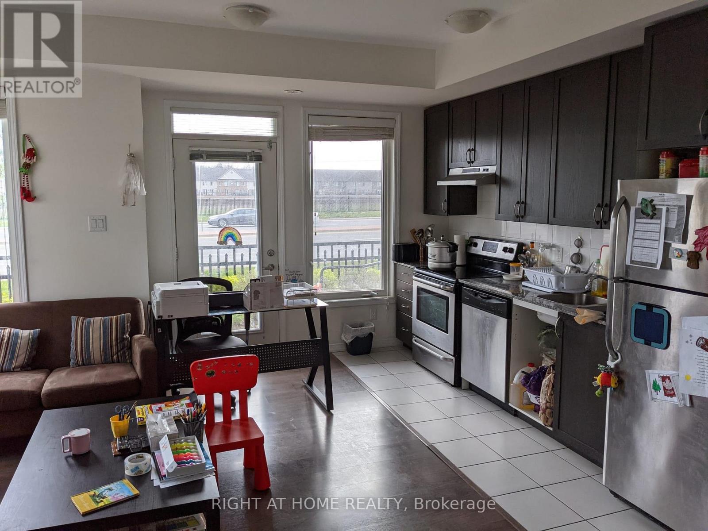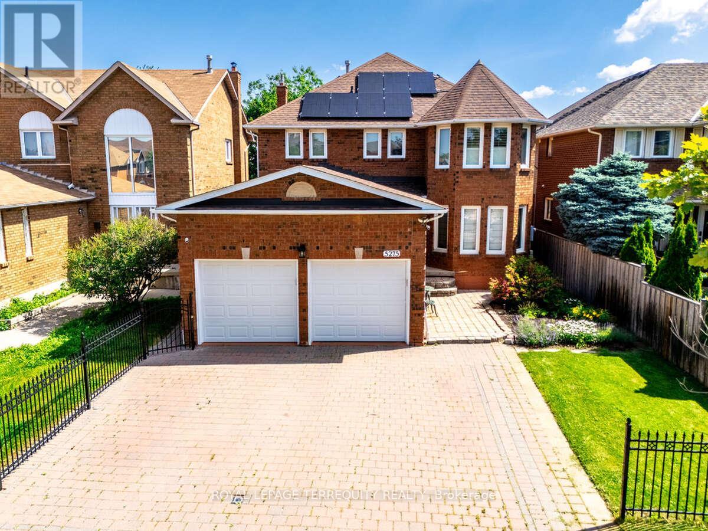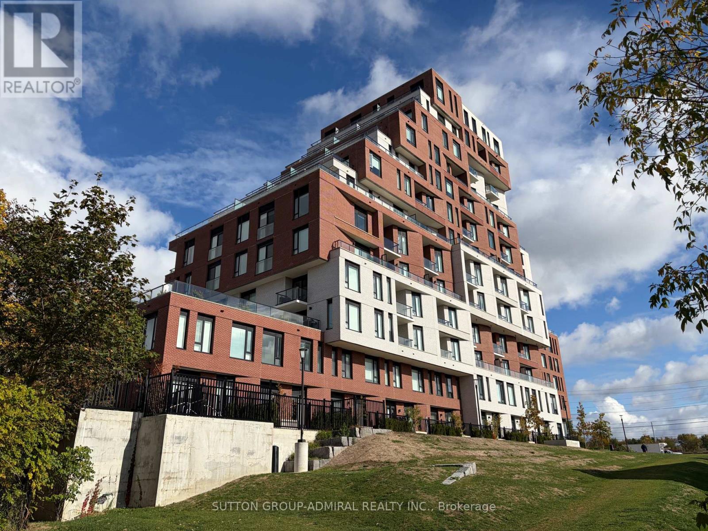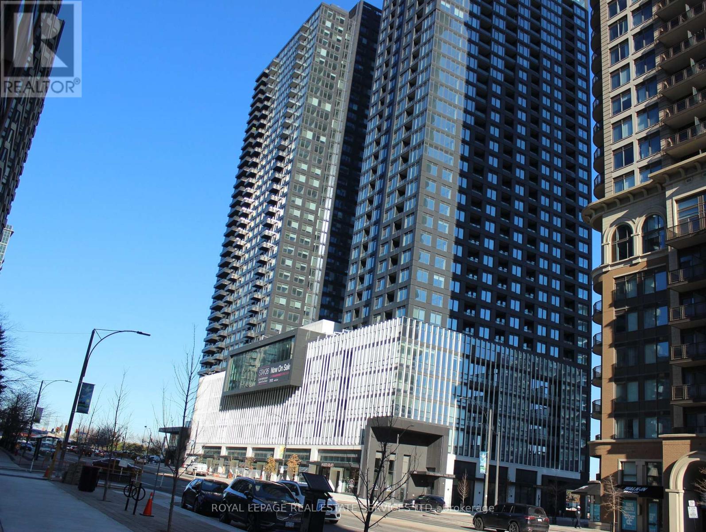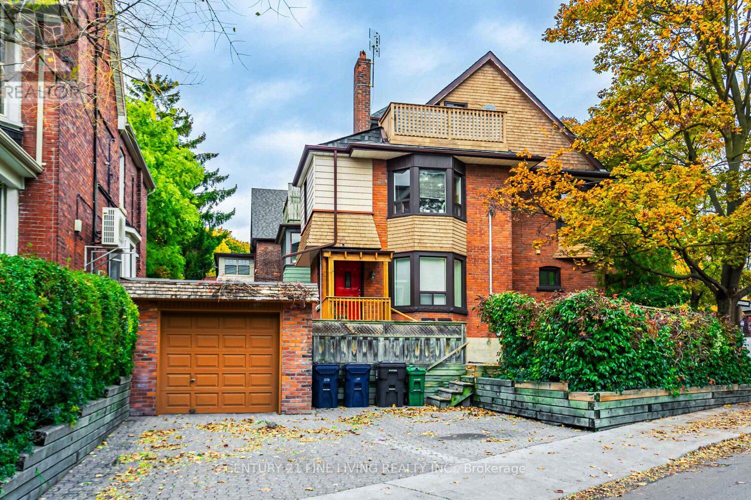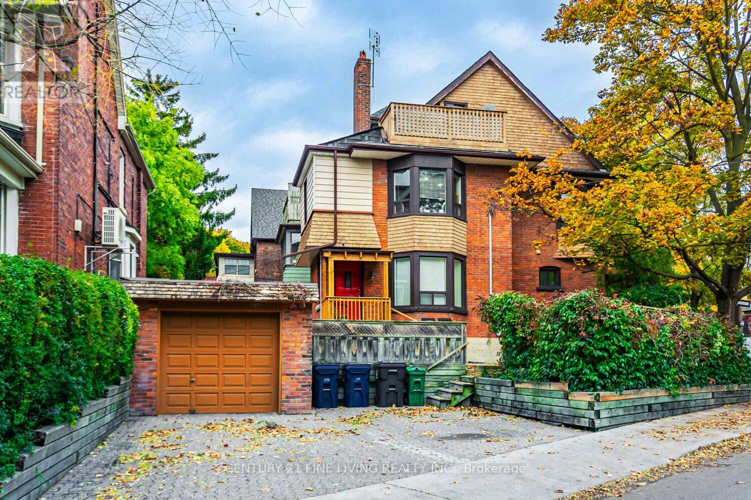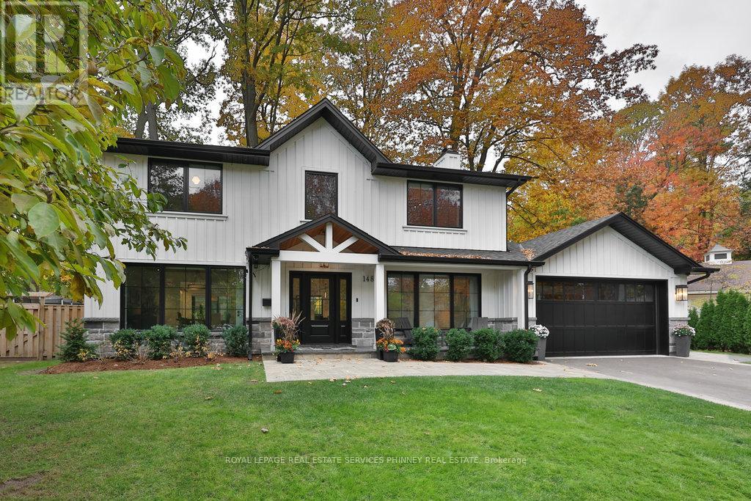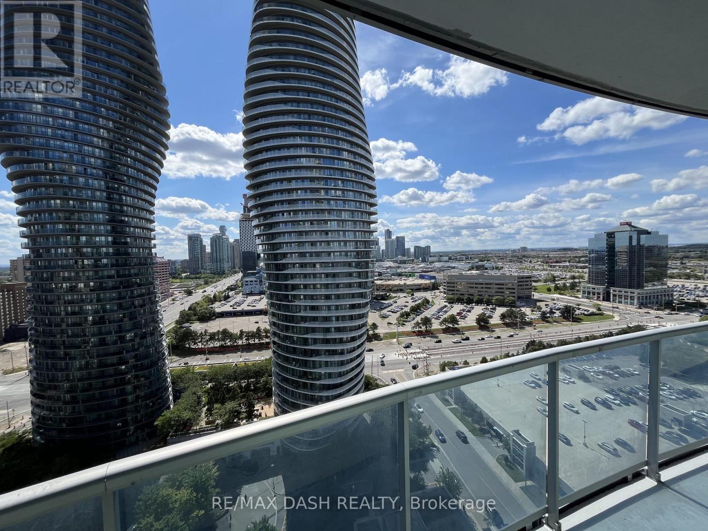11 Sinatra Street
Brampton, Ontario
5yrs new, balance of Tarion Warranty*2434sft+ finished basement*Over $100000 Upgraded Detached 4-bedroom, double garage home in Mayfield Village built by countrywide *Brand New 3 Bedroom Basement Apartment with Sep Entrance/Laundry for multi generations family or Rental Income, freshly paint, pot lights. Open Concept Living & Dining, Double Door Entry with storm enclosure& No Sidewalk, Insulated garage with stucco* all concrete professionally covered by stucco, 4 car driveway. This home offers unmatched convenience with easy access to Hwy 410, Located Near to Park, Schools, and Local Amenities Walmart, Major banks etc. This move-in-ready Detached is a rare opportunity in a highly sought-after community. (id:60365)
431 Ramsey Place
Milton, Ontario
Absolutely stunning, professionally newly constructed legal basement apartment in one of Milton's most sought-after neighborhoods Ford Community. This unit features 2 spacious bedrooms with closets & a modern washroom offering an ideal layout for a couple or small family. The bright, open-concept living/dining areas with pot lights throughout, a modern kitchen with s/s appliances, inside-cabinet lighting is further enhanced by enlarged window that bring in abundant natural light. Quality modern vinyl flooring is featured throughout for a clean, contemporary feel. The apartment offers a private separate entrance along with ensuite laundry and one dedicated driveway parking space. Located close to top-rated schools, parks, trails, the library, shopping &other essential amenities with convenient access to public transit and major highways including the 401 and 407. The tenant is responsible for 30% of utilities. Available immediately, this impressive space combines comfort, style, and an unbeatable location-truly a wonderful place to call home. (id:60365)
104 - 54 Sky Harbour Drive
Brampton, Ontario
* Ground floor, spacious Corner Unit with private entrance * Modern kitchen with stainless steel appliances & backsplash * Open Concept Living/Dining Room with walkout to Patio * Clean, 5 year new well-maintained condo building * Private Terrace and Patio for BBQ and outdoor time (id:60365)
5275 Thornwood Drive
Mississauga, Ontario
Beautifully maintained 2-storey home in a prime location near the new Hurontario LRT, Square One, major highways, schools, parks, and amenities. Features a bright walkout basement with pine flooring, gas fireplace, 4-pc bath, and sliding doors to a private fenced yard backing onto St. Jude Public School's open green space. Numerous upgrades include 200-amp hydro service, owned rooftop solar panels (2022), Level 2 EV chargers, owned furnace, A/C, hot water tank, sprinkler system, home monitoring system, and nine exterior hardwired cameras. Renovated custom kitchen with granite counters, stainless steel appliances, large pantry, and walkout to a spacious, private deck shaded by a mature maple tree. A well-kept property offering comfort, privacy, and exceptional value. (id:60365)
610 - 3100 Keele Street
Toronto, Ontario
Motivated To Sell! Price Reduced From $495,000! Immaculately Kept 1+1 Bedroom Unit Across From Downsview Park, 8ft High Ceilings, Upgraded Scratch & Water Resistant Laminate Flooring Throughout, Scandinavian Inspired Kitchen Equipped With S/S Appliances, Ensuite Laundry, Great Community Of Neighbours At The Keeley, Building Still Under Warranty, Walking Distance To Ttc Subway, Enjoy The Many Trails Which Connect To Larger City Corridors, At Your Doorstep! Downsview Park Is Set For Massive Recreational & Commercial Redevelopment With Investments From Every Tier Of Government, Golden Opportunity To Get In At A Great Price Now! (id:60365)
2422 Hertfordshire Way
Oakville, Ontario
Dream Home in Prestigious Joshua Creek! Located within the boundaries of top-ranking public and high schools, this beautifully maintained detached home features 4+1 bedrooms and 4 bathrooms. Freshly painted interiors, updated light fixtures, and pot lights throughout create a modern and inviting atmosphere. The open-concept main floor boasts 9-ft ceilings, oversized windows, and hardwood flooring throughout (no carpet). The spacious layout flows seamlessly into the bright family room with a cozy gas fireplace, while the formal dining and living rooms offer an elegant setting for entertaining. A separate entrance to the fully finished basement provides an extra bedroom, 3-piece washroom, and flexible space ideal for an in-law suite or rental potential. Additional highlights include a double-car garage, convenient main-floor laundry room, premium wood shutters and professionally landscaped front and backyards. Situated in one of Oakvilles most sought-after neighbourhoods, this home offers proximity to prestigious schools, picturesque parks, shopping, dining, and major highways. (id:60365)
2908 - 395 Square One Drive
Mississauga, Ontario
Experience unparalleled luxury in the heart of Mississauga's dynamic Square One District. This is a rare chance to secure a brand new, never-lived-in, fully upgraded corner unit in the highly anticipated tower at 395 Square One Drive. Residence 2908 offers a spectacular, expansive living environment on the 29th floor. The desirable corner orientation features dramatic, floor-to-ceiling windows that beautifully frame panoramic city vistas, flooding the suite with superior natural light and an exceptional sense of openness. Absolutely everything is upgraded. The contemporary, custom kitchen is a chef's delight, showcasing elegant quartz countertops, sleek, streamlined cabinetry, and a full premium package of integrated stainless steel appliances. The open-concept layout flows effortlessly into a generous living/dining space, ideal for modern entertaining and relaxation. Enjoy a cohesive, carpet-free environment with high quality Vinyl Flooring throughout and a spa-like bathroom with custom vanity and premium fixtures. Beyond the suite, residents benefit from exceptional five-star amenities including a 24-hour concierge for security and service, a state of the art fitness centre, a dedicated co-working zone perfect for remote professionals, and a stunning outdoor terrace for socializing. Situated in the unbeatable City Centre location, you are mere steps from the world-class Square One Shopping Centre, Sheridan College (HMC), Celebration Square, and major transit hubs like the GO Bus Terminal and the future Hurontario LRT. Designed for the discerning urban professional, the suite includes both dedicated parking and a storage locker. (id:60365)
164 Sunnyside Avenue
Toronto, Ontario
Welcome to 164 Sunnyside Ave, a well-maintained fourplex in High Park-Swansea near Roncesvalles Village. This property offers a solid cap rate with upside potential, making it an ideal opportunity in one of Toronto's most sought-after neighbourhoods. Features two 2-bedroom units, one 1-bedroom unit, and one studio, with potential for an owner's suite. All units have in-suite laundry, and two units have private entrances. Includes 3-car parking: 1 legal front pad, 1 garage, and 1 driveway spot. Excellent home inspection report. Steps to Roncesvalles shops and cafés, 5 min walk to High Park, and 15 mins to the lake with waterfront trails. Easy transit access via streetcars, Dundas West Subway, UP Express, and Go Train. (id:60365)
164 Sunnyside Avenue
Toronto, Ontario
Welcome to 164 Sunnyside Ave, a well-maintained fourplex in High Park-Swansea near Roncesvalles Village. This property offers a solid cap rate with upside potential, making it an ideal opportunity in one of Toronto's most sought-after neighbourhoods. Features two 2-bedroom units, one 1-bedroom unit, and one studio, with potential for an owner's suite. All units have in-suite laundry, and two units have private entrances. Includes 3-car parking: 1 legal front pad, 1 garage, and 1 driveway spot. Excellent home inspection report. Steps to Roncesvalles shops and cafés, 5 min walk to High Park, and 15 mins to the lake with waterfront trails. Easy transit access via streetcars, Dundas West Subway, UP Express, and Go Train. (id:60365)
1489 Mildmay Court
Mississauga, Ontario
Modern Farmhouse Elegance in Lorne Park! Set on an expansive pie-shaped lot, this home has been completely renovated throughout, offering over 4,100 sq ft of refined living space. Features include 9" white-oak floors, shiplap detailing, and a stunning open-concept layout with a quartz kitchen and oversized centre island overlooking the family room with gas fireplace and beamed ceiling. Upstairs offers a serene primary suite with spa-inspired ensuite plus three additional bedrooms with designer finishes. The finished lower level adds a chevron-pattern laundry, built-in workspace, and bath. The oversized garage showcases an epoxy floor, slat wall system, and built-in cabinetry. Covered cedar porch and exterior cameras complete this exceptional home steps to top Lorne Park schools and waterfront trails. (id:60365)
54 Queen Mary Drive
Brampton, Ontario
Lovingly maintained detached 4-bedroom home in a prime Brampton location, backing onto a beautiful, serene pond with no rear neighbours. Pride of ownership throughout! Bright and inviting main floor offers spacious living and dining areas with plenty of natural light and peaceful views of the water. Four generously sized bedrooms provide comfort and flexibility for families, guests, or work from home needs. The unspoiled walk-out basement is a rare bonus : clean, bright, and full of future potential for an in-law suite, recreation area, gym, or additional living space. Enjoy a private backyard oasis overlooking the pond, perfect for relaxing, entertaining, and watching the seasons change. Conveniently located near schools, parks, shopping, transit, and major highways. A wonderful opportunity in one of Brampton's most desired neighbourhoods! (id:60365)
2007 - 80 Absolute Avenue
Mississauga, Ontario
Super Bright and Gorgeous 2 Bedroom, 2 Full Bath (Marilyn Monroe Landmark Tower) Enjoy Breathtaking View Of Downtown Mississauga & Sunsets Thru The Balcony. Kitchen Granite Counter-Tops. Excellent Location - Walking Distance To Popular Square One Mall, Sheridan College, YMCA, Go Transit, Restaurants, 24Hr Concierge. State-of-the-art Amenities Including a Health Club, Movie Theatre, And Party Rooms. Indoor & Outdoor Swimming Pools W/Hot Tub, Steam Rooms, Basketball Court, Squash Court, Carwash (id:60365)

