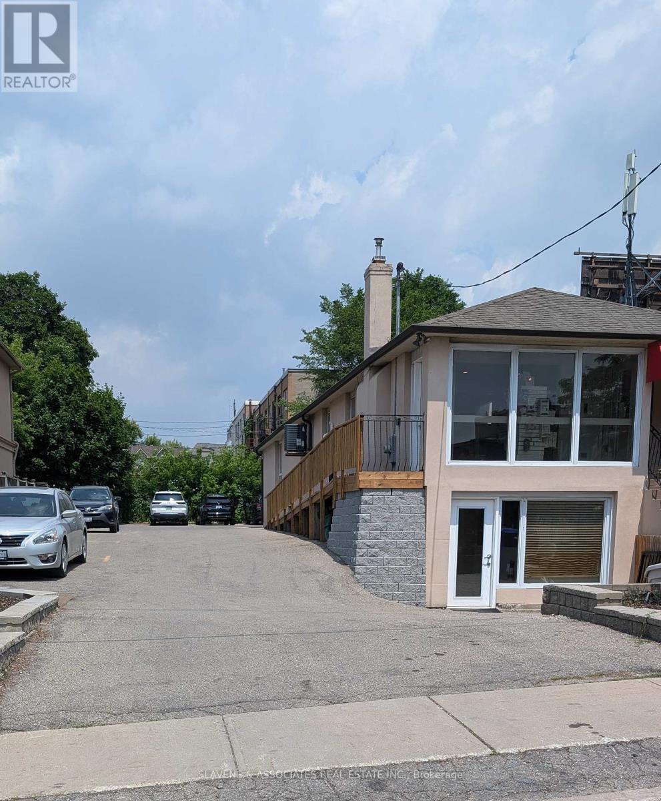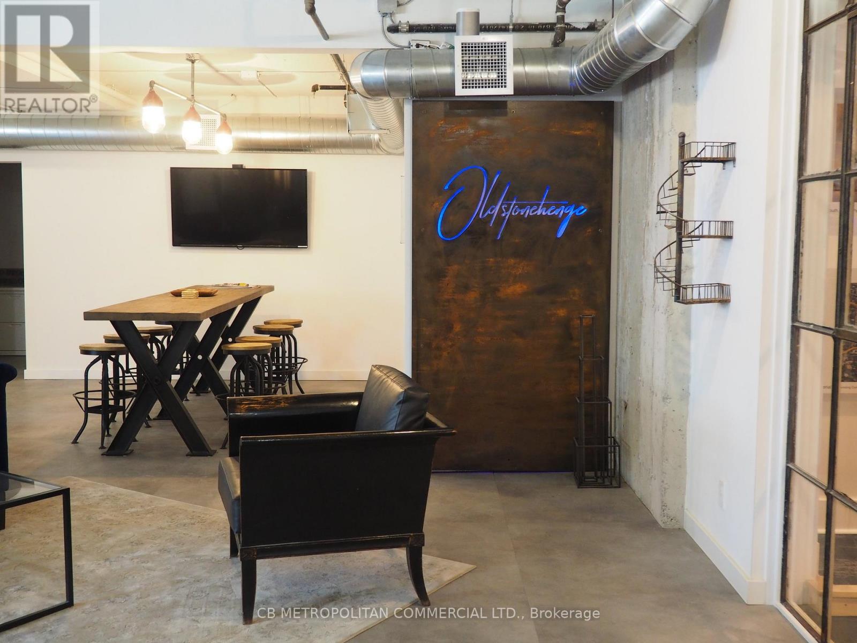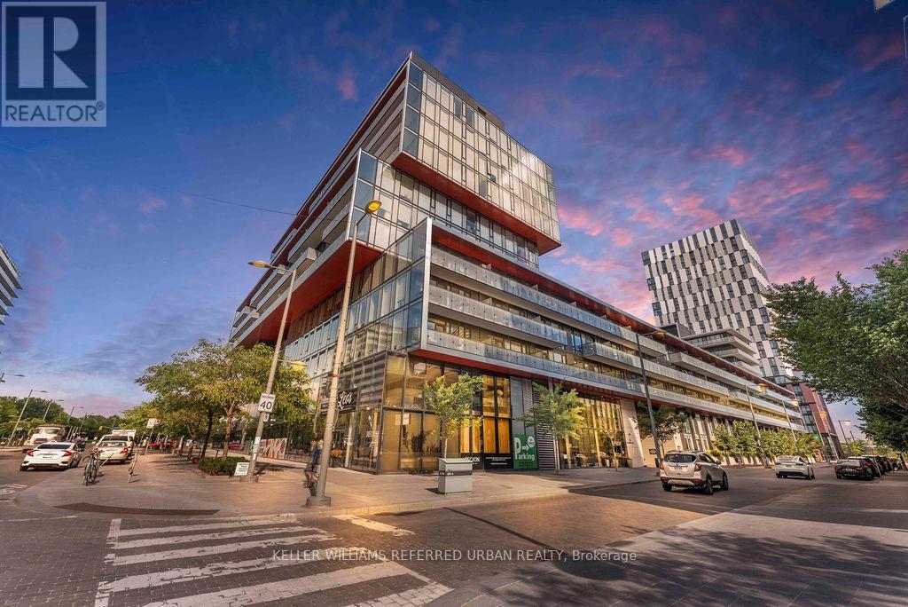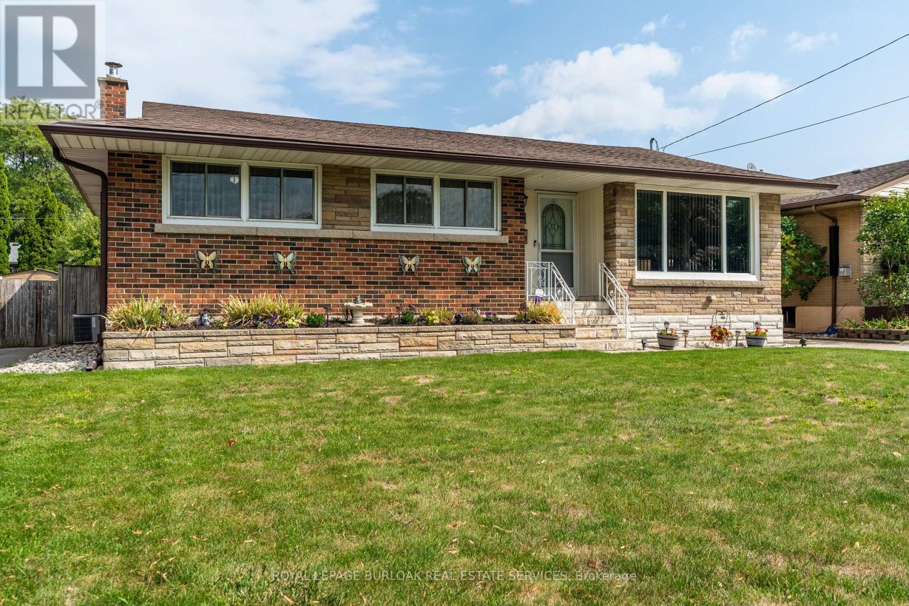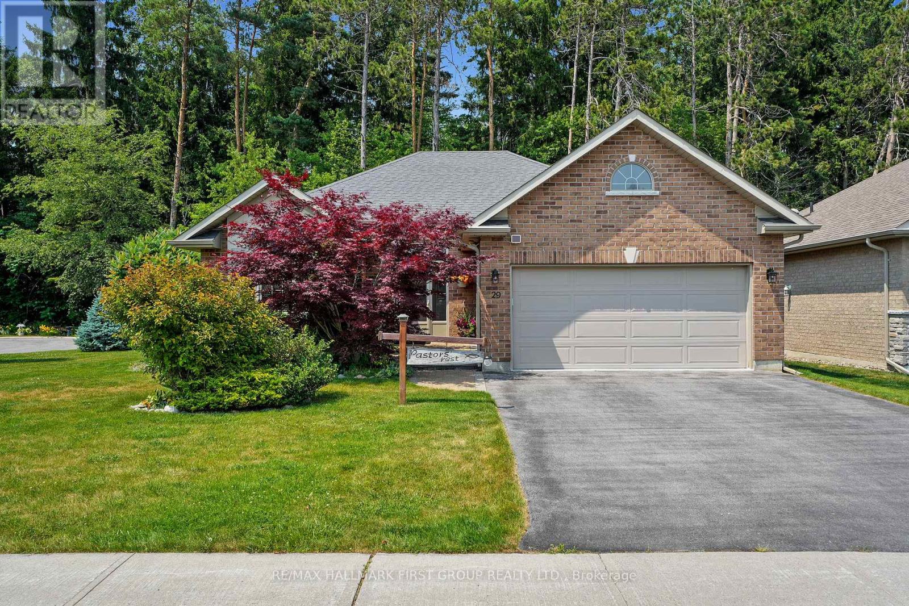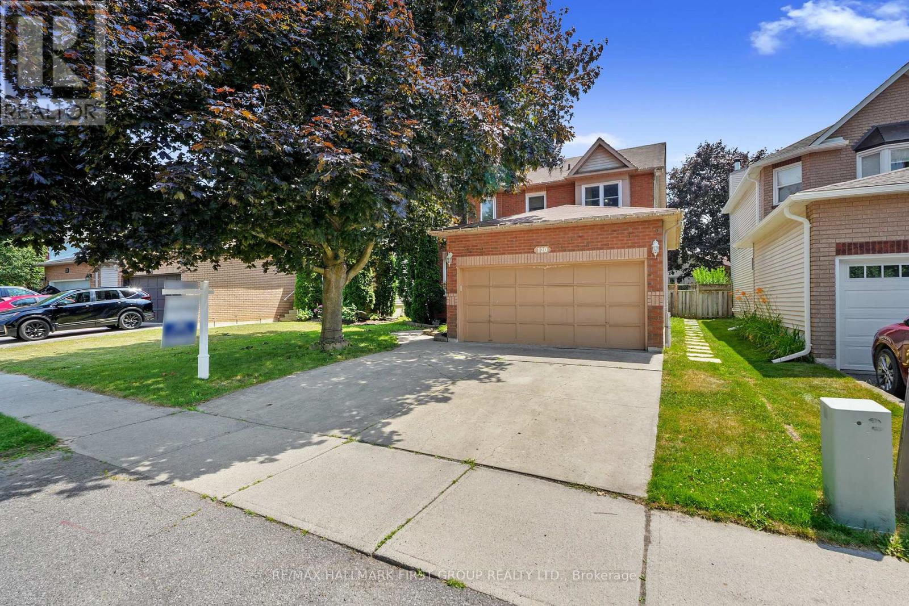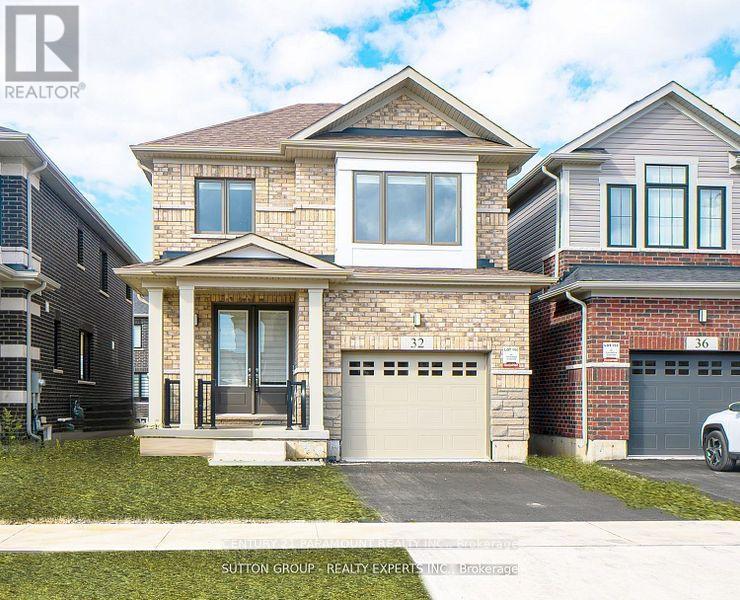Lower - 368 Melrose Avenue
Toronto, Ontario
Steps from Avenue Rd. Ideal for Beauty Bar, Diagnostic Clinic, Medical Treatment Clinic, Pilates Studio, Exercise Studio, office space or service business. Tenant responsible for Hydro & utility costs; Semi-gross lease, includes taxes, building insurance, building maintenance. (id:60365)
101 - 1133 Yonge Street
Toronto, Ontario
Positioned just steps from Summerhill Subway Station, this professional office space enjoys a coveted midtown Toronto location. The address offers unmatched transit convenience for both clients and employees, with east access to the property enhancing it practicality for daily business operations. The building is clean, well-managed, and home to a strong mix of long-standing tenants. It's a practical space for all kinds of professional setups, with a steady and supportive business atmosphere. Surrounded by the neighborhoods of Rosedale and Summerhill, the area combines quiet charm with everyday convenience. You'll find coffee shops, small boutiques, and essential services just a short walk away - perfect for breaks or meeting with clients. With strong transit links and a central Yonge Street presence, 1133 Yonge Street is a smart, practical location to set up shop in one of Toronto's most established business communities. (id:60365)
N609 - 35 Rolling Mills Road
Toronto, Ontario
Urban Living Redefined in the Heart of Canary District! Welcome to Suite N609 at 35 Rolling Mills Rd a rare, true 3-bedroom corner unit offering a perfect blend of space, style, and convenience in one of Torontos most vibrant communities. This beautifully designed 980 sq ft suite features soaring 9-ft ceilings, floor-to-ceiling windows, and wide-plank laminate flooring throughout. The open-concept layout is bright and airy, flowing seamlessly to a spacious 95 sq ft balcony with park views, ideal for morning coffee or evening unwinding. Enjoy two full bathrooms, a modern kitchen, and three generously sized bedrooms, each with a window and its own closet, a rare find in condo living. Convenience is at your doorstep with a luxury grocery store and acclaimed restaurant right in the building, and TTC access just steps away. Suite N609 also comes with owned underground parking and a locker. Residents enjoy access to unmatched building amenities, including: State-of-the-art fitness centre, Co-working lounge, Pet wash station, Kids playroom, Expansive 9,000 sq ft terrace with BBQs, dining areas, and a cozy firepit. All this, just minutes from Corktown Common, Distillery District, riverside trails, and downtown Toronto. Don't miss this rare opportunity to own a true 3-bedroom home in a thriving, family-friendly community! Open House this Saturday, Sept 13 from 2-4pm - BUZZ 7402 to enter. (id:60365)
103 - 1027 Yonge Street
Toronto, Ontario
This turnkey retail space boasts 20 feet of frontage on bustling Yonge Street, offering excellent visibility and foot traffic. Anchored by a fully occupied office and Shoppers Drug Mart, it's located on a major north-south arterial road, just 110 meters from Rosedale Subway Station - perfect for commuters and local shoppers alike. Surrounded by the vibrant neighborhoods of Yorkville and Summerhill, this location benefits from a high-end clientele and a thriving local economy. The community's strong purchasing power ensures a dynamic retail environment, making it an ideal space for businesses looking to flourish. Plus, with an accessibility elevator in place, everyone can enjoy the space comfortably. Rosedale is known for its prestige, affluence, and steady growth. Its mix of historic charm and modern convenience creates the perfect backdrop for retail success. Surrounded by a diverse mix of gourmet dining, exclusive services, and everyday conveniences - including co-tenancy with Mineral Restaurants - this location puts your business at the heart of a thriving retail district. (id:60365)
7 Kenwood Crescent
Hamilton, Ontario
Charming and well-cared-for 3-bedroom, 2-bathroom bungalow on a quiet crescent on the east Hamilton Mountain! This generational home is situated on a spacious 53 x 100 lot and features a beautifully maintained, fully fenced backyard, a long concrete driveway, and a single-car garage. Inside, you're welcomed by a bright and inviting foyer that opens to the kitchen and living room, where large windows fill the space with natural light. The adjoining dining room is generously sized, perfect for family meals or entertaining. Down the hall, you'll find three comfortable bedrooms and an updated 4-piece bathroom. The finished basement offers an impressive 875 sq. ft. of additional living space, complete with two recreation areas, storage, a 3-piece bathroom, and a laundry room. Step outside to enjoy the private backyard retreat, featuring a sunroom, a dining patio, lush green lawn, and lovely manicured gardens. Nestled in a fantastic family-friendly neighbourhood, this home is close to great elementary and high schools, parks, shopping, with convenient access to the Lincoln Alexander Parkway for easy commuting. (id:60365)
29 Algonquin Avenue
Brighton, Ontario
Situated at the end of a quiet avenue and backed by forest, this stunning two-bedroom bungalow combines the ease of one-level living with the flexibility of a full untouched lower level. An enclosed porch entry leads into an expansive, carpet-free floor plan filled with natural light. The front living or dining room showcases a tray ceiling and elegant column details, setting a refined tone for the home. The central family living space features soaring ceilings and seamlessly opens to the kitchen and dining area, where walls of windows create a sun-soaked retreat with a walkout to the backyard, perfect for entertaining or extending your living space. The kitchen is both stylish and functional, featuring stainless steel appliances, a tile backsplash, generous counter and cupboard space, recessed lighting, and a breakfast bar. The private primary suite offers a tray ceiling, walk-in closet, and ensuite with dual vanity, soaker tub, and a walk-in shower. A second bedroom, full bathroom, and main floor laundry with direct garage access add convenience to daily living. The full basement provides endless possibilities, whether you need storage, a home gym, or additional finished living space tailored to your needs. Outdoors, enjoy mature perennial landscaping, lush green space, and a spacious deck where privacy and tranquillity take center stage. With quick access to the 401 and close proximity to everyday amenities, this property offers the best of both worlds: peaceful surroundings and modern convenience. (id:60365)
102 Mystic Point Road
Trent Lakes, Ontario
This Buckhorn Lake Beauty is the first time listed for sale! Sitting on a manicured and private .46-acre lot with just under 100 feet of pristine waterfront on the Trent Severn Waterway, this expansive bungalow offers a thoughtful design with a well-appointed layout. With panoramic views that will take your breath away, this home combines comfort, function, and endless opportunity for lakeside living and the chance to make memories that will last a lifetime! This home is loaded with potential and boasts 3 generous sized bedrooms, 2 baths, a huge eat-in kitchen, and a bright sunroom with a walkout to the deck ... ideal for enjoying that morning coffee overlooking the water. The large family room comes complete with a cozy wood stove, making a perfect gathering space, while the office nook provides flexibility for work or hobbies. The property features a recently paved driveway with parking for 8, plus an oversized, heated & insulted, detached garage made for that handyman or handywoman, with additional storage for wood. A Generac generator is an added bonus ensuring peace of mind year-round. This private, beautifully maintained property is the perfect retreat for family, entertaining, or simply soaking in the beauty of lakefront living. All but one baseboard is new. 200 Amp Service inside. 100 Amp Service in the garage. Septic pumped recently. (id:60365)
41 Westbrier Knoll
Brantford, Ontario
Welcome to 41 Westbrier Knoll, a spacious 3+1 bedroom, 2.5 bathroom 5-level side split in Brantford's sought-after Cedarland neighbourhood. This home offers 1,884 sq ft above grade, plus a 1,250 sq ft basement with 625 sq ft finished. Enjoy a fully fenced backyard and numerous updates throughout. The homes well-kept exterior features a combination of brick & siding, mature landscaping and an attached garage. The covered front porch has a natural stone walkway, adding a touch of quality & charm to the entryway and offers a comfortable place to sit and take in the neighbourhood. The spacious entryway includes inside access to the garage, an updated 2pc bathroom (2023) and features laminate flooring that extends through the main & second-floor living areas, including the bedrooms & hallways. The living room features a large bay window creating a bright gathering space. The open-concept layout connects seamlessly to the kitchen & dining area. The kitchen offers ample cupboard & counter space, stainless steel appliances (2020) including a built-in dishwasher & over-the-range microwave, and a charming white wood-paneled ceiling that continues into the dining area. California shutters throughout the main floor add a clean, cohesive finish and enhanced privacy. The spacious family room is warmed by a gas fireplace and offers direct access to the backyardperfect for cozy nights in or easy indoor-outdoor. The second level has 3 large bedrooms and an updated 4 piece bathroom (2023). The basement has a large recreation room, a newly renovated 4th bedroom & 3 piece bathroom (2023), a laundry room and a large utility room. The fully fenced backyard is ultra private space. This is a wonderful place to play, relax & entertain! This beautifully updated home has plenty to offer in one of Brantford's finest neighbourhoods only minutes to major highway access, excellent schools & amenities. Additional features: Roof & Gutters (2022), Windows (2020 - 2023), Back Retaining Walls (2024) (id:60365)
127 Elmore Street
Trent Hills, Ontario
Welcome to this charming 2-bedroom, 1-bathroom home located in the heart of Campbellford, where cozy meets convenience! This delightful property offers a spacious open-concept layout, perfect for entertaining friends and family. You'll be drawn in by the sun-filled living room, complete with beautiful beam detail and a cozy fireplace that adds a warm ambiance to every gathering. The chefs delight kitchen features recessed lighting and extended cabinetry ideal for all your culinary adventures. A well-sized laundry room provides easy access to your serene gardener's paradise, featuring a lovely gazebo and thriving vegetable plants, perfect for those with a green thumb! The insulated detached garage adds extra convenience, while the home's prime location means restaurants and local shops are just a leisurely walk away. Enjoy the perfect blend of charm, comfort, and community in this lovely home your new adventure awaits! (id:60365)
166 Seeley Avenue
Southgate, Ontario
This absolutely move in ready 2600 sq ft Cascade model is no longer tenanted and is ready for a new family to check it out and love it!! This wonderful home is extremely spacious and very well laid out with your large family in mind. The main floor has a large living room open to a separate dining area ( could be used as a main floor bedroom or office space) There is an open concept kitchen/family room with SS appliances and granite counter tops. The large island is ideal for quick family meals or extra prep space and the open concept allows you to watch the young ones while preparing the family meals. There is a convenient walk out to the extra large pie shaped lot which provides plenty of space for all of your family activities. On the second floor you will find a massive primary suite with a walk in closet, extra double closet and a spacious 4 piece ensuite with large soaker tub for some relaxing quiet time and a separate shower. The other 3 spacious bedrooms have use of the 4 pc main washroom and each has plenty of closet space even 2 more walk in closets for everyone's personal items. There is no shortage of space on the second floor. The 2 car garage gives you direct access into the home and space for another 4 cars in the driveway for all of your friends and relatives. The large open unfinished basement is just waiting for your families ideas and activities. Please note some of the photos show the previous tenants furnishings but the home is vacant and anxious for a new owner to move in and enjoy. (id:60365)
120 Sutherland Crescent
Cobourg, Ontario
Nestled in the heart of Coburg's sought-after Chipping Park neighbourhood, this spacious two-storey home offers exceptional living for the growing family. Featuring four generously sized bedrooms, a finished basement, and a fully fenced yard, there's plenty of room to live, work, and play. Plus, enjoy peace of mind with a recently updated roof. A large front foyer with a curved staircase makes a memorable first impression. The main floor flows beautifully, featuring a bright front living room with a bayed window nook, a formal dining room flooded with natural light, and an eat-in kitchen with classic wood cabinetry, a corner sink with dual windows, tile backsplash, and an informal dining area with a pantry and walkout to the backyard. Adjacent to the kitchen, a cozy family room with a gas fireplace provides the perfect spot for quiet evenings. A guest bath, main floor laundry, and inside entry to the attached garage add convenience. Upstairs, the expansive primary bedroom features a walk-in closet and private ensuite with a jetted tub and a separate shower. Three additional bedrooms and a full bath complete the second floor. The finished lower level offers even more space, featuring a large recreation room with a wet bar area, as well as a den and an office, ideal for hobbyists or a home-based business. Outside, enjoy summer days on the sprawling back deck overlooking the lush garden with established perennials, a lilac tree, blackberry bush and fire pit area. Located just minutes from schools, parks, shopping, restaurants, and Highway 401, this well-maintained home is the perfect blend of comfort, space, and convenience. (id:60365)
32 Crossmore Crescent
Cambridge, Ontario
Welcome to this charming detached home located in westwood village area of cambridge with four bedrooms and three bathrooms, situated in a quiet residential area. Hardwood floors are found on the main floor. The house has a formal living and dining room and an amazing open-concept layout. A comfortable family space to make memories. With its breakfast counter, quartz countertops, stainless steel appliances, and plenty of storage space, the gourmet kitchen is a chef's dream come true. Here, you can let your culinary imagination run wild. Breakfast Area with Patio Walk-Out. The main bedroom has a walk-in closet and a five-piece Ensuite bathroom on the second floor. All of the upstairs bathrooms include double sinks and gorgeous tiling. Enough closet space. Laundry is on 2nd Floor. (id:60365)

