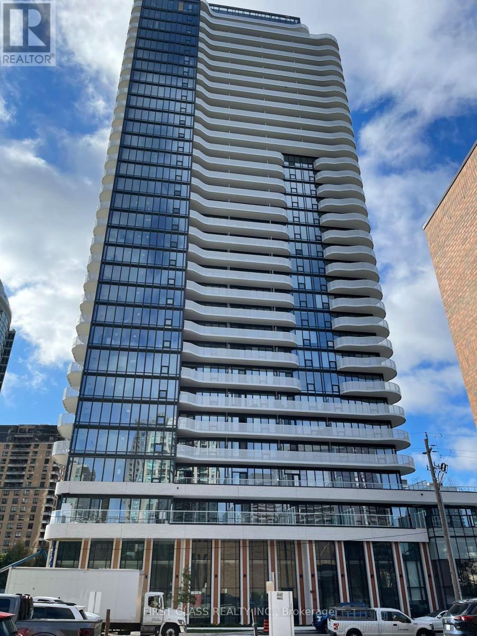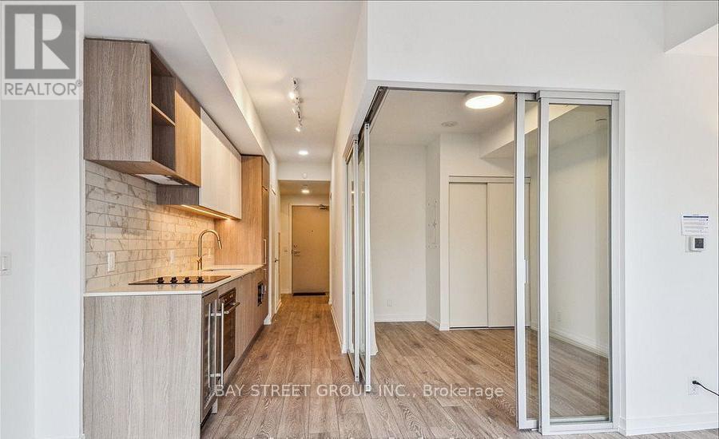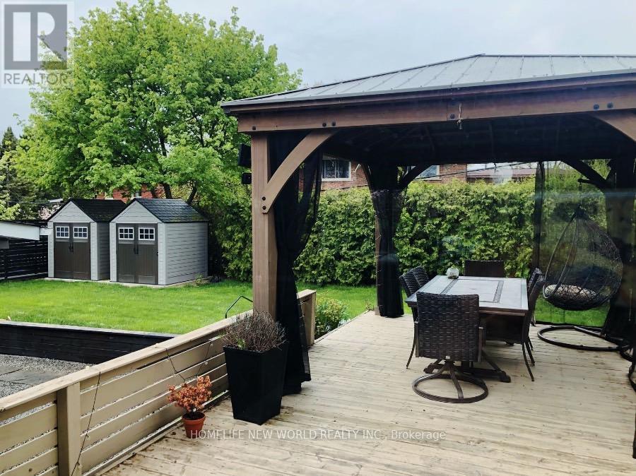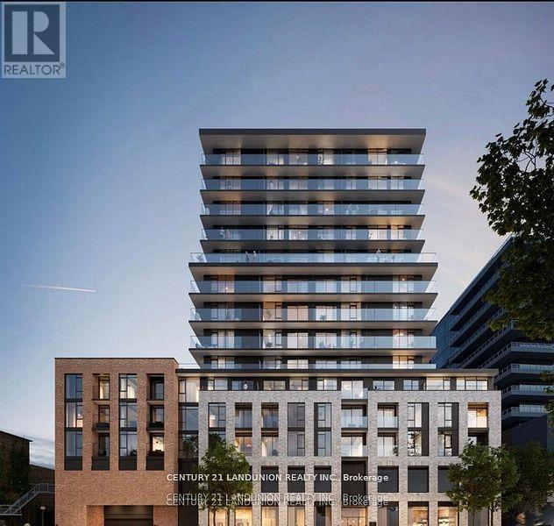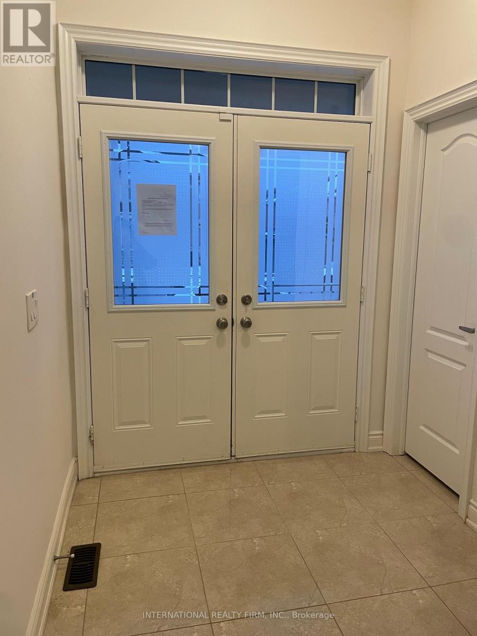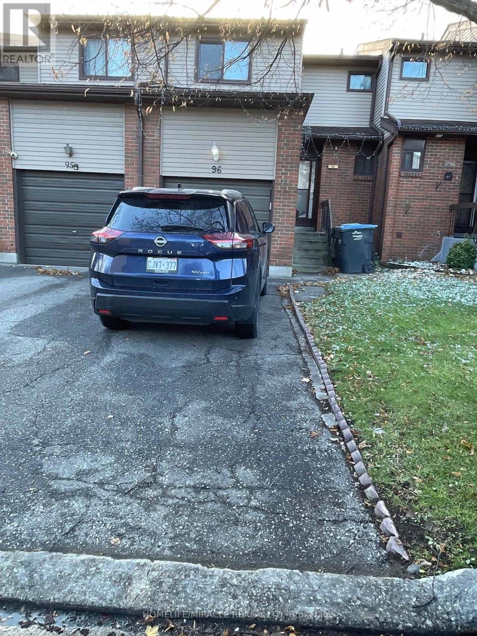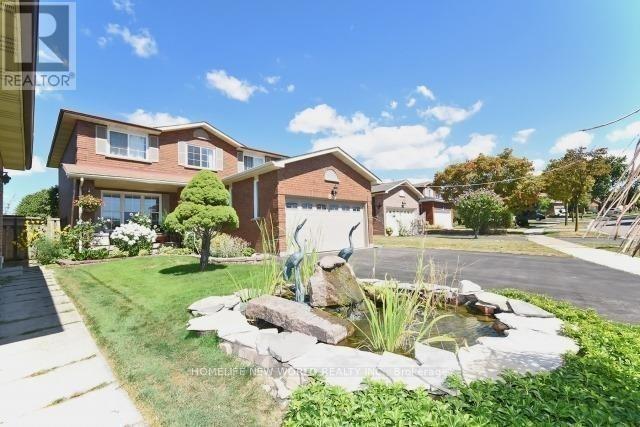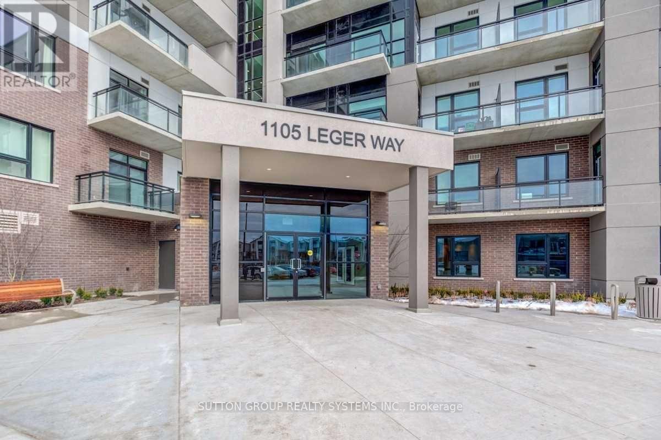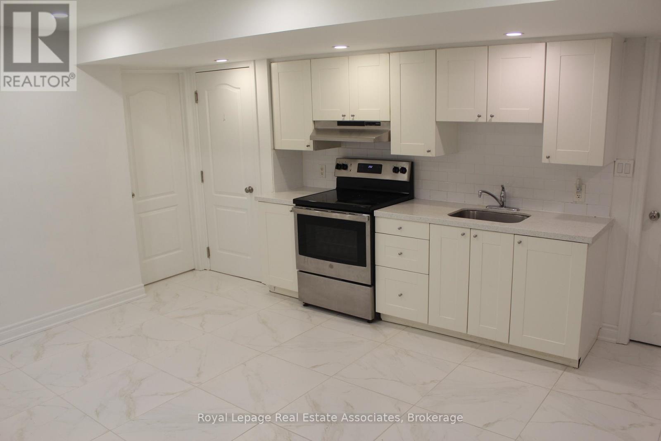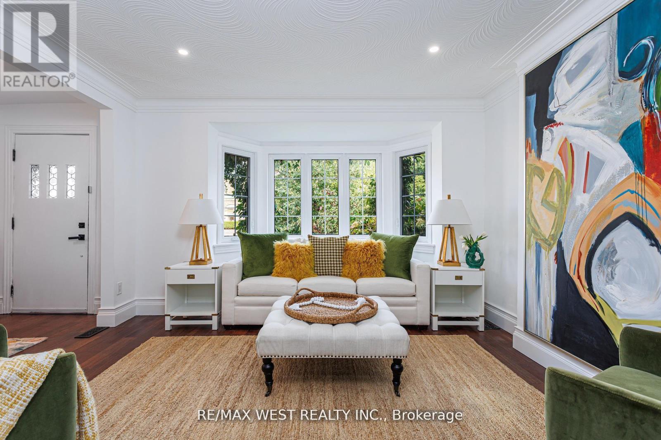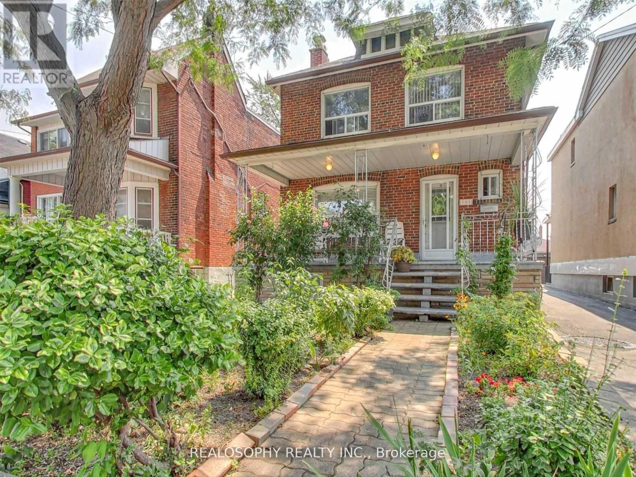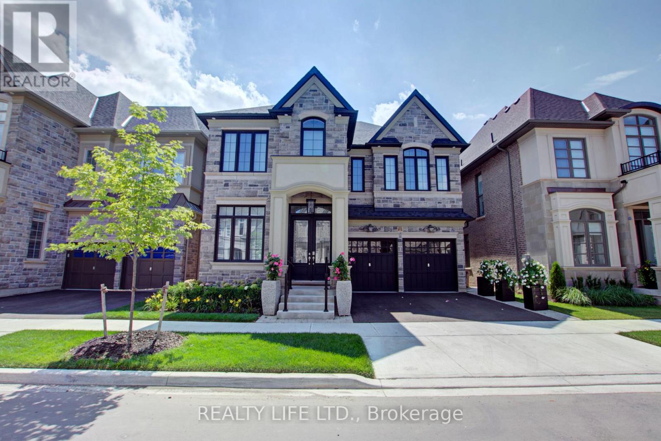2311 - 15 Holmes Avenue
Toronto, Ontario
Luxurious 2 Bedroom, 2 Bathroom Corner Unit. Enjoy The Fall Foliage From The 246 Sqft Wraparound Balcony With South East Views. Just Steps From Finch Subway Station, This Amazing LocationFeatures Supermarkets, Banks, Schools, Restaurants, Shops And Many More. Amenities Include 24/7Concierge, Yoga Studio, Gym, Golf Simulator, Kids Imagination Space, Dog Wash Station, Outdoor Lounge &Party Room. (id:60365)
530 - 2020 Bathurst Street
Toronto, Ontario
Beautiful 1 Bedroom + Den, 1 Bathroom condo for lease in the prestigious Forest Hill neighbourhood. Bright unit with 10' ceilings, modern kitchen with built-in appliances and wine fridge. Functional layout: bedroom with double closet and sliding doors; den can be used as an office or fits a sofa sleeper for extra space. Enjoy a spacious terrace for outdoor gatherings and take advantage of 24/7 concierge service for added convenience and security. Located at the southwest corner of Bathurst & Eglinton, this contemporary residence offers quick access to Highway 401, Yorkdale Shopping Centre, top public and private schools, and a variety of trendy shops and restaurants. With direct LRT access from the lobby. One parking spot included. (id:60365)
1-Bedroom - 30 Castlegrove Boulevard
Toronto, Ontario
Upper-Level One Bedroom For Rent Only. Share Bathroom & Kitchen. All utilities, internet, bed & One parking space on the driveway are included. Newly Renovated Kitchen & Bathroom, Gas Furnace, Fireplace And Central Air Conditioning. Walking Distance To Good Schools, Parks, Nature Trails, Shops & Ttc. Steps From Community Pool, Rink And Tennis Court. Close To Dvp/404. Direct Bus 20Mins From Underhill To Downtown. **EXTRAS** Sofa, dining table set , bedroom sets (id:60365)
816 - 1 Jarvis Street
Hamilton, Ontario
Bright 2 bed, 2 bath unit at 1 Jarvis, overlooking downtown Hamilton. Steps to all amenities, restaurants and transit. Open concept and bright floor to ceiling windows. Building Amenities: 24/7 concierge/security, gym, lounge and conference areas. Trendy North entertainment districts. Walking distance to Hamilton GO station. (id:60365)
221 Etheridge Avenue N
Milton, Ontario
WELCOME TO This exceptional detached residence is located in the prestigious FORD neighborhood of Milton and offers an opportunity of luxury living . The home features 2965 sq feet of elegantly designed above-grade living space, highlighted by 9-foot ceilings on the main floor, rich hardwood flooring, a chef-inspired kitchen with stainless steel appliances and premium finishes, and a bright, spacious layout that includes a formal living-dining room, an office, great room, breakfast area, and a mudroom with direct garage access. The second level offers four generously sized 4 bedrooms, including a well-appointed primary suite, along with a convenient upper-level laundry room. TWO CAR GARAGE AND SPACIOUS DRIVE WAY (id:60365)
96 Carleton Place
Brampton, Ontario
Location Location !!! Newly Renovated !!! Beautiful Basement with walkout to Green Belt Included, Bramalea City Centre, Beautiful Townhouse With 3 Large Bedrooms, closet in every room.. 2 Bathroom Home Available Fr Lease In Prime Location Of Brampton .2-3 Parking, Close To Schools, Parks, Transit, Shopping. Closet In master bedroom. Walking Distance Bramalea City Center, Chinguacousy Park At Doorstep, To Grocery Store, Bus Stop, Medical Center, Schools , Library. Near To H/Way 410 Etc. (id:60365)
Bsmt - 4260 Wakefield Crescent
Mississauga, Ontario
(Legal Basement) Prime Location At The Core Of Mississauga next to Square One Shopping Center! 2 Bedrooms plus den! 1 Surface parking included! Separate Entrance To The Basement Unit! Access To Hwy 403 & QEW, Close To School, & Daycare Center, Supermarket & Shopping Plaza, Restaurants & Park, Walmart Supercentre, Whole Foods Market, Living Arts Centre, A Superb Convenience Location You Don't Want To Miss! (Basement Only) (id:60365)
422 - 1105 Leger Way
Milton, Ontario
Welcome to 1105 Leger Way, Milton! Experience modern living in this bright and spacious east-facing 1-bedroom + den suite at The Residences of Hawthorne South Village by Mattamy. Offering nearly 600 sq. ft. of well-designed living space, this home features 9-ft ceilings and laminate flooring throughout. The modern kitchen showcases extended-height cabinetry, a center island, stainless steel appliances, and quartz countertops-perfect for cooking and entertaining. The spacious primary bedroom includes a double closet for ample storage, while the versatile den can easily serve as a home office or second bedroom. Located in a highly sought-after community, this residence is close to top-rated schools, parks, scenic trails, shopping, and major highways. Enjoy easy access to the beautiful Milton Escarpment trails-ideal for nature lovers and outdoor enthusiasts.1 parking space and 1 locker included for your convenience. (id:60365)
2 Bakersfield Road
Brampton, Ontario
Lovely carpet free bright LEGAL two bedroom basement apartment in the Castlemore area of Brampton. Unit includes 1 parking spot, shared laundry and a shared storage area. Tenant to pay 30% of utilities. Immediate availability for the right tenant. No smoking, no pets please. Registration with Front Lobby is mandatory. (id:60365)
12 Brentwood Road S
Toronto, Ontario
Nestled In The Heart Of Thompson Orchard, Welcome To This Beautifully Renovated Stone And Brick Bungalow. Every Detail Has Been Thoughtfully Curated To Offer Comfort Without Compromise. The Open-Concept Layout Features Combined Living And Dining Areas With A New Bay Window, Rich Hardwood Floors, High Ceilings, Crown Moulding, And Elegant Recessed Lighting. Custom Kitchen With Quartz Counters, Island Seating, Generous Storage And Pantry, And Ample Workspace For Real Cooking And Easy Entertaining. Extra Large Entrance Foyer With Built-In Seating And Storage-A Stylish And Functional Welcome Home. Two Spacious Bedrooms Including Serene Primary Overlooking The Garden, Plus A Designer Bathroom With Floating Vanity And Rainfall Shower And Custom Glass Enclosure. Bright, Contemporary Lower Level With Separate Side Entrance Features A Family Room (Or Extra Large Bonus Bedroom) With Elegant Recessed Lighting, Hardwood Flooring, And Sleek Bath With Deep Soaker Tub. Huge Laundry Room With Front Loaders, Sink, And Built-Ins, Plus Utility Room, Storage Room, And Clever Under-Staircase Storage. Private Fenced Backyard Oasis With Cedar Deck, Covered Gazebo, And Space For Al Fresco Dining. Attached Garage And Private Drive For Five Cars. Leave Your Car In The Garage-You're Just Steps To Royal York Subway, Kingsway Shops, Restaurants, Brentwood Library, Cafes, And The Iconic Kingsway Theatre. Walk Everywhere. Steps Away From Mimico Creek And Humber River Trails And Tennis Courts. In Catchment For Coveted Sunnylea Jr. School And Our Lady Of Sorrows With Etobicoke Collegiate, Bishop Allen Academy, And ESA Nearby. A Turnkey Sunnylea Gem Blending Refined Finishes, Charm, And Timeless Design. (id:60365)
Lower - 101 Auburn Avenue
Toronto, Ontario
Welcome to this cozy and convenient basement studio apartment located in the heart of Toronto's vibrant Corso Italia neighbourhood known for its charm, cultural flair, and central location - a true hidden gem in one of Toronto's most sought-after neighbourhoods. This unit is perfect for a single occupant. This well-maintained unit offers a private kitchen and a full 3-piece bathroom, providing all the essentials for comfortable city living. The functional open layout makes the most of the space, creating a warm and inviting atmosphere ideal for work, rest, and relaxation.Situated near St. Clair Ave W and Dufferin St, this location offers unbeatable access to everything you need. You'll be just steps away from TTC Streetcar and Bus stops, a short walk to Earlscourt Park, and minutes from the Stockyards District, filled with shops, restaurants, and daily conveniences. Additional highlights include coin laundry on-site for quick and easy wash days, and all utilities included - water, heat, and hydro - making budgeting a breeze. Parking is also available at an additional cost.This is a wonderful opportunity for someone seeking an affordable, well-located space in a dynamic, community-focused area. Don't miss your chance to call this welcoming studio home! (id:60365)
3140 Daniel Way
Oakville, Ontario
Luxurious 4+2 Bedroom 5 Bathroom Fernbrook Home Backing Onto Greenspace! Many Upgrades $$$ & Elegant Details! Desirable Seven Oaks Community. Superb Floor Plan. Bright & Spacious Gourmet Kitchen With Centre Island, Quartz Counters & Chef's Desk. Modern Open Concept Design. Open Riser Staircase To 2nd Floor. Large Primary With Walk-In Closet & Spa Like 5Pc Ensuite (Sep. Glass Shower & Free Standing Soaker Tub). Impressive Finished Basement. 10Ft Ceilings On Main Floor, 9Ft Ceilings On 2nd Floor. Features Main Floor Den. 2nd Floor Laundry. Walk-Out From Kitchen To Yard. Ideal For Entertaining! Beautiful Stained Staircase. Gas Fireplace. Great Curb Appeal! Garage Entry Into Home. Beautifully Landscaped Yard. (id:60365)

