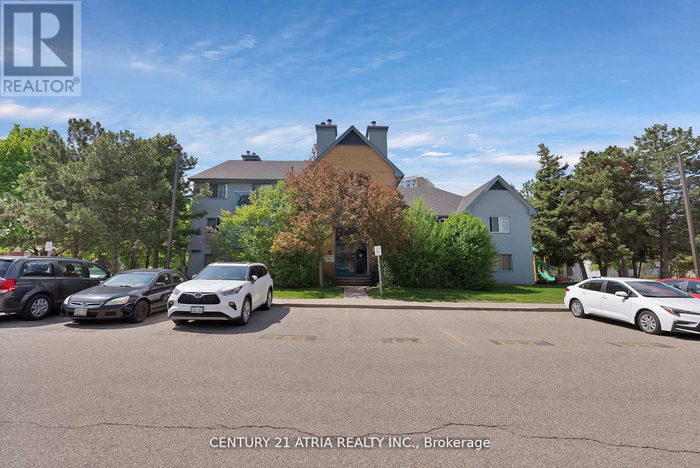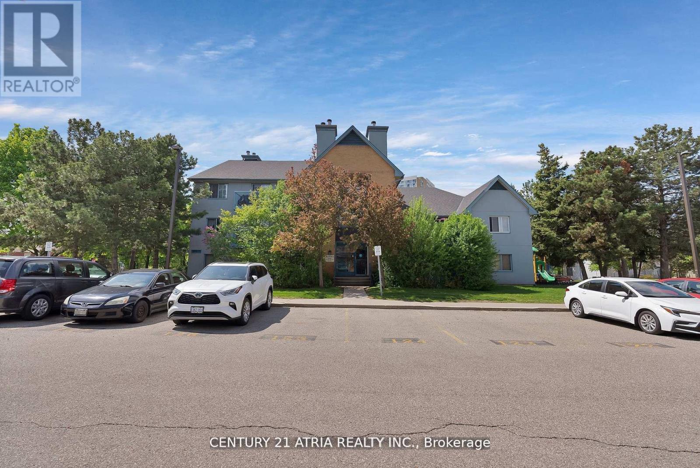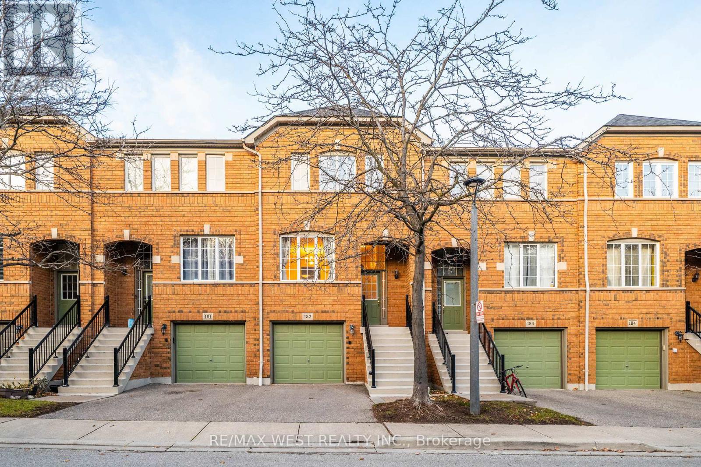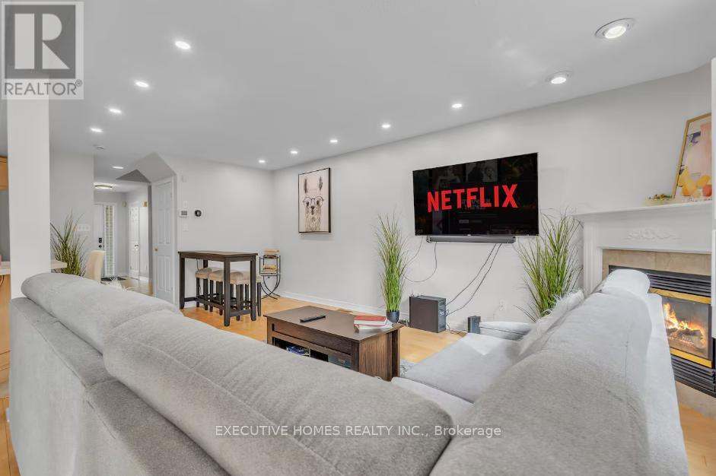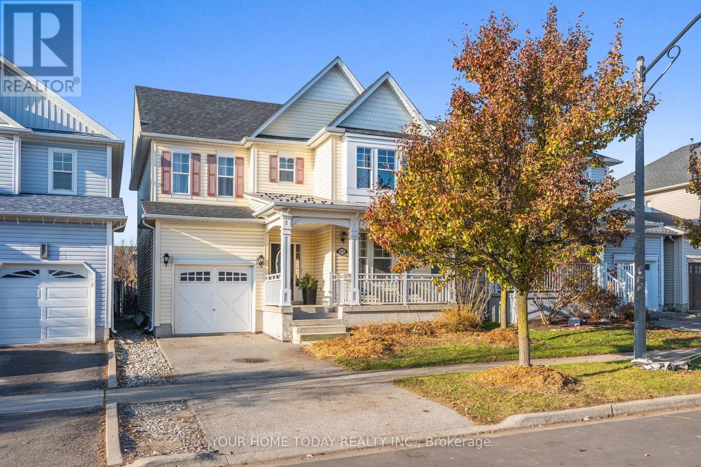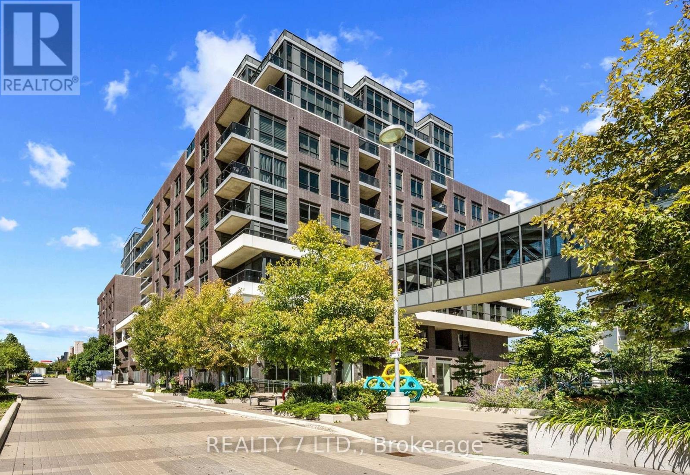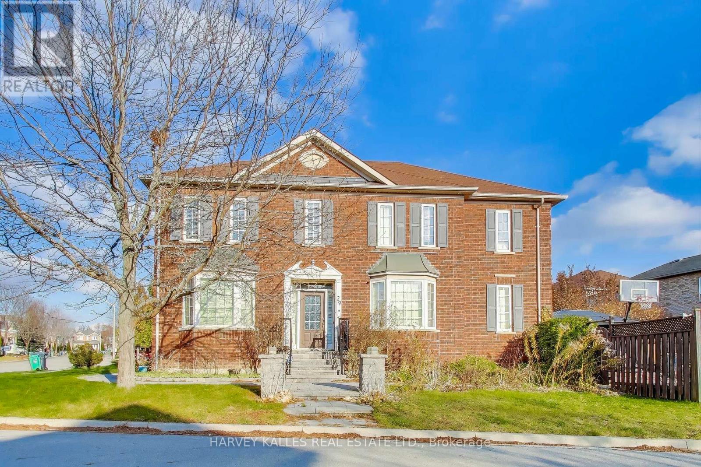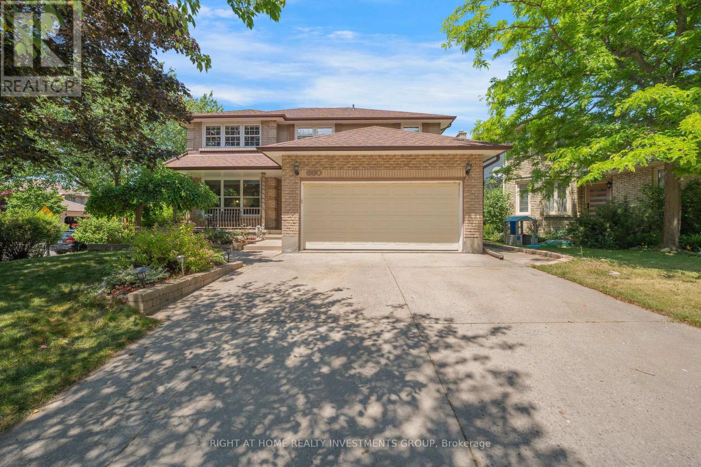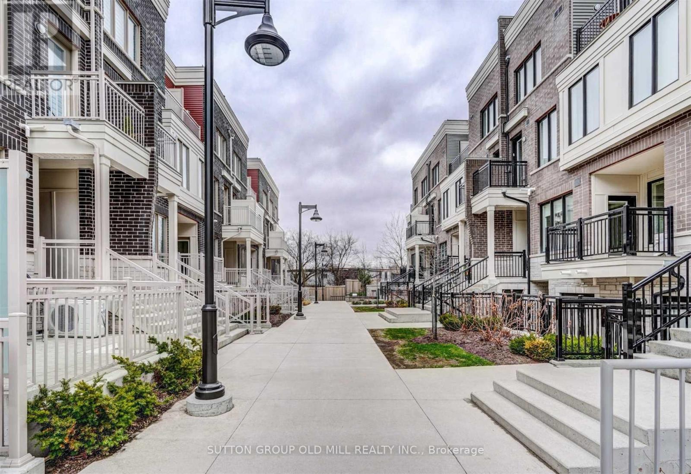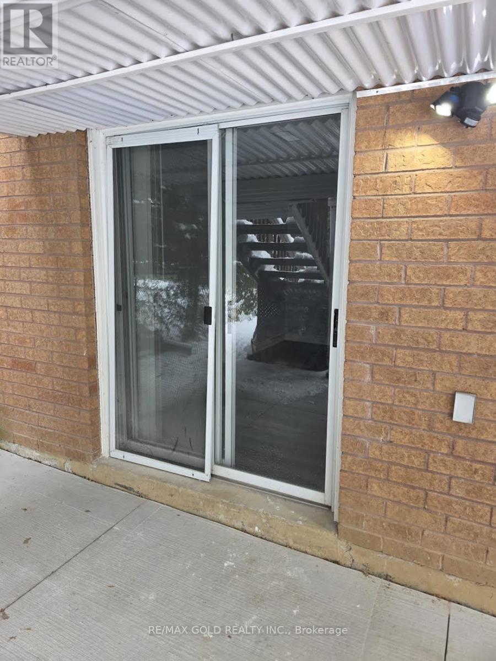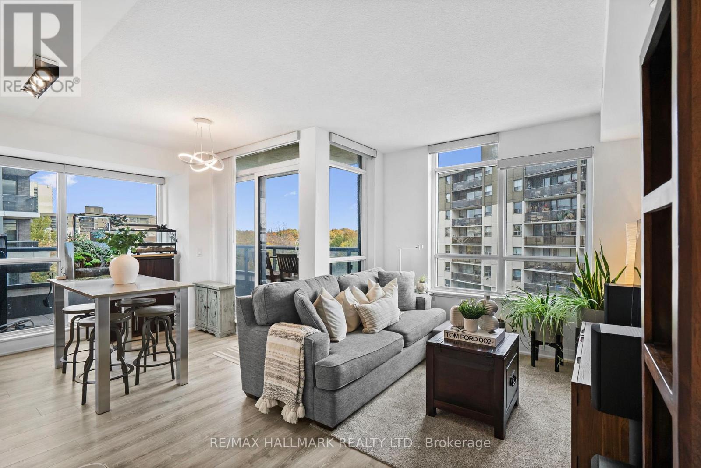523 - 65 Trailwood Drive
Mississauga, Ontario
Rarely Offered Corner Gem! Welcome to one of the most private units in the complex #523 at 65 Trailwood Dr, a 3-bedroom, 2-bathroomcorner suite with no neighbours above or beside you. This light-filled unit feels more like a bungalow in the sky, offering over 1000 sqt ft of updated, move-in-ready living space .Enjoy peace and quiet with friendly neighbours and a layout that maximizes privacy. Your parking spotis right in front of the unit, and the large private balcony includes a handy storage unit. Cozy up by your fully functioning wood-burning fireplace, a rare and charming touch! The unit boasts a stylish 2020 kitchen reno with wood block countertops, double sink, breakfast bar, and stainless steel appliances (oven +fridge new in 2025!). Major upgrades in 2023/2024 include: new windows, paint, trim, doors, Google Nest baseboard heating system, pot lights with dimmers, closet organizers, modern light switches, and refreshed bathrooms. Rogers Xfinity 1GBinternet, cable, and water included in your maintenance fee. Well-run complex, with no frills amenities means money goes to real improvements! This is one of only four units like it. Don't miss your chance to own a rare, upgraded, ultra-private condo in a friendly and well-managed community! (id:60365)
523 - 65 Trailwood Drive
Mississauga, Ontario
Rarely Offered Corner Gem! Welcome to one of the most private units in the complex #523 at 65 Trailwood Dr, a 3-bedroom, 2-bathroom corner suite with no neighbours above or beside you. This light-filled unit feels more like a bungalow in the sky, offering over 1000 sqt ft of updated, move-in-ready living space. Enjoy peace and quiet with friendly neighbours and a layout that maximizes privacy. Your parking spot is right in front of the unit, and the large private balcony includes a handy storage unit. Cozy up by your fully functioning wood-burning fireplace, a rare and charming touch! The unit boasts a stylish 2020 kitchen reno with wood block countertops, double sink, breakfast bar, and stainless steel appliances (oven +fridge new in 2025!). Major upgrades in 2023/2024 include: new windows, paint, trim, doors, Google Nest baseboard heating system, pot lights with dimmers, closet organizers, modern light switches, and refreshed bathrooms. Rogers Xfinity 1GBinternet, cable, and water included in your maintenance fee. Well-run complex, with no frills amenities means money goes to real improvements! This is one of only four units like it. Don't miss your chance to own a rare, upgraded, ultra-private condo in a friendly and well-managed community! (id:60365)
182 - 5530 Glen Erin Drive
Mississauga, Ontario
Price to sell! Located in the prestigious Central Erin Mills Community, this bright and spacious townhouse features three bedrooms and four bathrooms on a quiet, low-traffic street. The fully finished basement offers excellent versatility, ideal for an office or recreation room, and includes a convenient 2-piece bathroom. Freshly painted throughout, the home backs onto a quiet, green backyard, providing a peaceful and scenic backdrop. The main floor offers a warm and inviting open-concept layout with a combined living and family area, enhanced by hardwood flooring and large windows that bring in abundant natural light. The kitchen is equipped with granite countertops and a stylish backsplash, while the breakfast area provides a walkout to a private deck perfect for relaxing or entertaining. The spacious primary bedroom comfortably fits a king-sized bed and features a walk-in closet, private ensuite, and an extra space for a desk or sitting area. The additional bedrooms are generously sized with ample closet space. Surrounded by top-tier schools- John Fraser Secondary School, Aloysius Gonzaga Catholic Secondary School, Middlebury Public School, and Thomas Street Middle School- this home is also just a short drive or bus ride to University of Toronto Mississauga Campus. Ideally located near Erin-Mills Town Centre, Credit Valley Hospital, parks, transit, and everyday amenities, this townhouse offers quick access to Highways 403, 401, and the Streetsville GO Station. Situated in a well-managed complex with low maintenance fees. All appliances are included in as-is condition. (id:60365)
17 - 1245 Stephenson Drive
Burlington, Ontario
Fully Furnished 3-Bedroom Townhome, Short-Term Rental (Flexible Terms)Enjoy this bright and well-kept fully furnished 3-bedroom, 2.5-bathroom townhouse in Burlington's desirable Brant community. Perfectly located within walking distance to Downtown Burlington, Mapleview Mall, GO Station, parks, grocery stores, and the waterfront, with easy access to the 403/QEW.The home features hardwood floors, an eat-in kitchen with breakfast bar, a cozy family room with gas fireplace, and a walk-out to a private yard. Upstairs offers convenient bedroom-level laundry, a primary suite with walk-in closet and ensuite, plus two furnished bedrooms.Ideal for short-term stays with flexible lease options and availability for longer/ rental periods. Move-in ready! (id:60365)
93 Somerville Road
Halton Hills, Ontario
A charming covered front porch welcomes you to this 1,850 sq. ft. two storey home in the heart of a vibrant family neighborhood, close to recreation centers, shopping, GO Transit, and the friendly small town lifestyle where neighbors know you by name. This warm and bright 4 bedroom, 2.5 bath home features 9 foot ceilings on the main floor, freshly laid vinyl plank flooring, brand new carpet upstairs, and professional painting throughout. With an upgraded kitchen showcasing sleek quartz countertops and proximity to excellent schools, it offers the perfect blend of comfort, style, and convenience. (id:60365)
1033 - 26 Gibbs Road
Toronto, Ontario
Welcome to Unit 1033 at 26 Gibbs Rd, Park Terraces at Valhalla Town Square! Don't miss this opportunity to own a stylish 1-bedroom, 1-bathroom condo with 1 parking spot, located in a boutique 10-storey building. Featuring a thoughtfully designed open-concept layout with sleek laminate floors and stainless steel appliances, this unit seamlessly combines modern finishes with functional design. Ideally located near Kipling and Islington subway stations and with easy access to Hwy 427, QEW, and Hwy 401, commuting in and out of the city is a breeze. (id:60365)
29 Ness Road
Brampton, Ontario
In a mature neighbourhood, large corner lot, attached double car garage and private drive. This 4+1 Bedroom home, main floor laundry room, elegant separate living room and dining room. Beautiful family room with fireplace. Family size kitchen with eat-in breakfast area that has a walk-out to private backyard. Large primary bedroom with 4 piece ensuite bathroom and walk-in closet. Lower level is finished large L-shaped recreational room and bedroom. Located close to schools, shopping and highways. Wonderful opportunity to live in Brampton. (id:60365)
49 Fallstar Crescent
Brampton, Ontario
Welcome Home! Step into this beautifully maintained detached home located in one of the most sought-after family-friendly neighborhoods. With 4 spacious bedrooms and 3 bathrooms, this home offers plenty of room for everyone. Enter through the grand double doors into a warm and inviting layout featuring separate living, dining, and family rooms-perfect for hosting or relaxing with loved ones. The bright kitchen and breakfast area include quartz countertops and ample storage, making every meal enjoyable. Hardwood floors flow throughout the main level and upper landing, complemented by an elegant oak staircase. Cozy up by the fireplace in the family room on cooler evenings or enjoy summer BBQs under the covered patio. Upstairs, the primary bedroom serves as your private retreat with a 4-piece ensuite, walk-in closet, and generous additional storage. This home also features a new roof and a partially finished basement that only needs the buyer's personal touches to make it your own-ideal for creating extra living space, a rec room, or a home office. With its great layout, modern updates, and unbeatable location just moments from Mount Pleasant GO, top-rated schools, shopping, and more, this home truly has it all. Don't miss your chance to make it yours! (id:60365)
660 Whistler Drive N
Oshawa, Ontario
Welcome to 660 WHISTLER DR! It's Outstanding 4+1 Bedroom, 4 Bathroom, Detached 2-Story Home Located in a Mature Family Friendly Neighbourhood in Oshawa. This Home Features a Newly Large Eat In Kitchen with Quartz Countertops, Ceramic Backsplash and Stainless Steel Appliances. A Cozy Family Room with Gas Fireplace, Crown Molding & Walk-Out Leading to a Beautiful Backyard Backs Onto a Park - No Neighbours Behind! Finished Basement offers Additional Living Space/Entertaining Space with an Spacious Open Concept Great Room Offering an Electric Fireplace, 5th Bedroom & 3 Pc Bathroom. New Hardwood on the Main Floor. New Hardwood Staircase to 2nd Floor. Newly Roof. Primary Bedroom offers Walk-In Closet & 5 Pc Bathroom with an Oversized Shower. Convenient Main Floor Laundry has Garage Access. Formal Dining Room. Direct Access to a Double Car Garage. Premium Lot With a Width of 55 Feet. Huge list of upgrades! No rental items! Don't Miss the Chance to Own This Beautiful Home in One of Oshawa's most Desirable Community! (id:60365)
34 - 100 Long Branch Avenue
Toronto, Ontario
Absolutely Stunning 2-Bedroom, 3-Bathroom Townhouse in Highly Sought-After Long Branch! Experience modern urban living in this beautiful 1,320 sq.ft. home featuring an additional 400 sq.ft. private rooftop terrace with spectacular open views - perfect for relaxing or entertaining. Sun-filled east-facing windows bring in natural light all day, with no front neighbours offering wonderful privacy. The open-concept main level boasts 9' smooth ceilings, a spacious living and dining area, and a sleek modern kitchen with a large centre island, quartz countertops, and stainless steel appliances. The primary bedroom includes a 4-piece ensuite, walk-in closet & charming Juliette balcony. Enjoy the convenience of main-floor laundry, underground parking, and a private locker. Ideally located within walking distance to the lake, streetcar, GO Train, TTC, shops, dining, and entertainment. Easy access to major highways, downtown Toronto, Pearson Airport, and Humber College (id:60365)
26 - 62 Davis Crescent
Halton Hills, Ontario
New Bright legal Walkout Basement Apartment Includes Spacious 2 Bedrooms, 1 Full Washroom, Living Rooms And Separate Laundry. Vinyl Main Floor And Ceramic Tiles In Basement. Appliances, New Specious Kitchen, Pot Lights, Big Windows. New Paint, Separate Laundry,1Parking Spots Included. No Pets Preferred And Non-Smokers Please. Aaa Tenant Needed With Small Family . Tenant Share 30% All Utilities (id:60365)
409 - 10 Gibbs Road
Toronto, Ontario
Truly a rare find at Park Terraces. This 2 bedroom, 2 full bathroom corner unit with wrap around balcony (including a gas line for your BBQ and a water line for your plants too!) Ideal layout with maximum natural light from the multiple windows of this corner suite! Upgraded finish package includes integrated appliances, kitchen island, custom remote Hunter Douglas blinds, newly installed washer/ dryer pair and upgraded lighting throughout. Ensuite bedroom has a sizeable walk in closet as well as a separate den space located away from main living area. In addition, you'll love all this boutique building has to offer. Full service amenities including 24 hr Conceirge, outdoor pool, play area for the kids, gym, party room, sauna, library and more! Direct access to Hwy 427, 401 and Gardiner Expressway. (id:60365)

