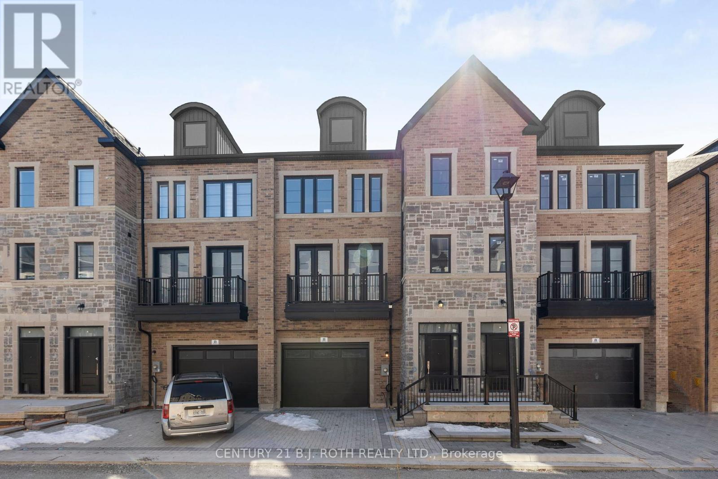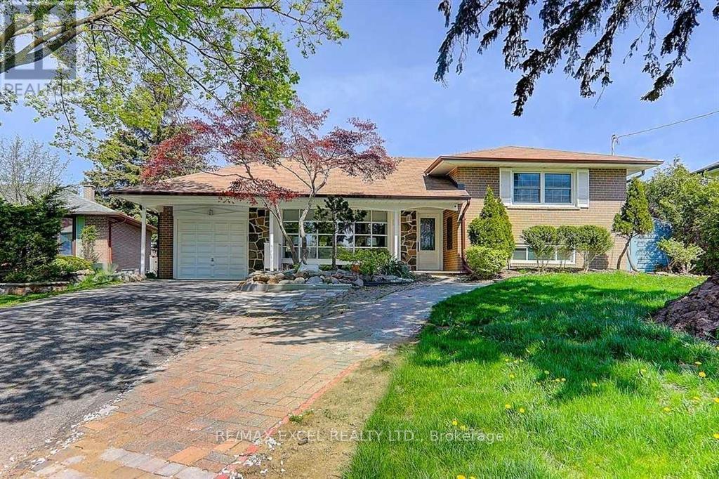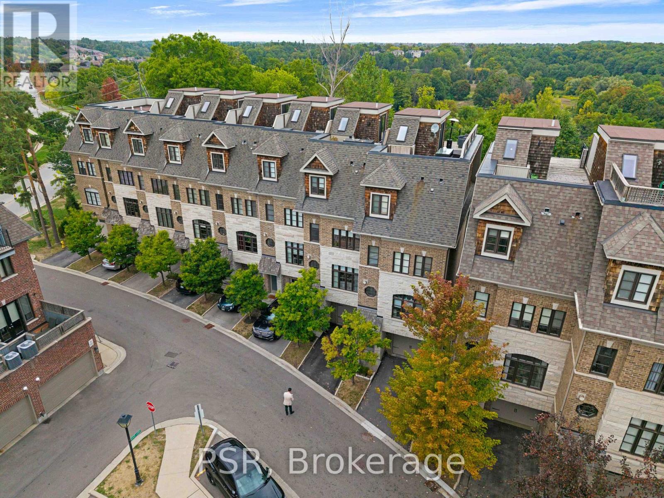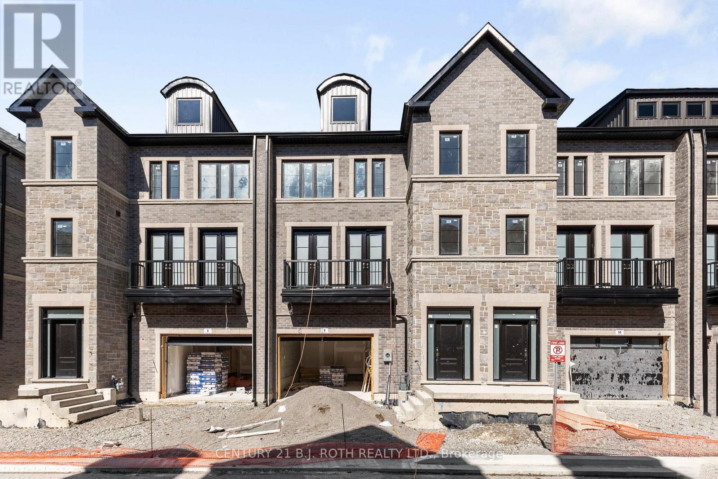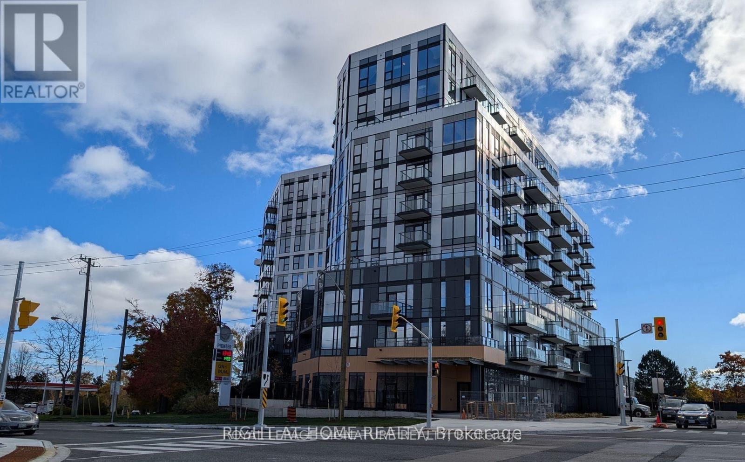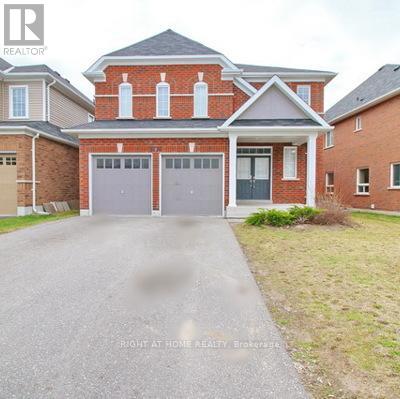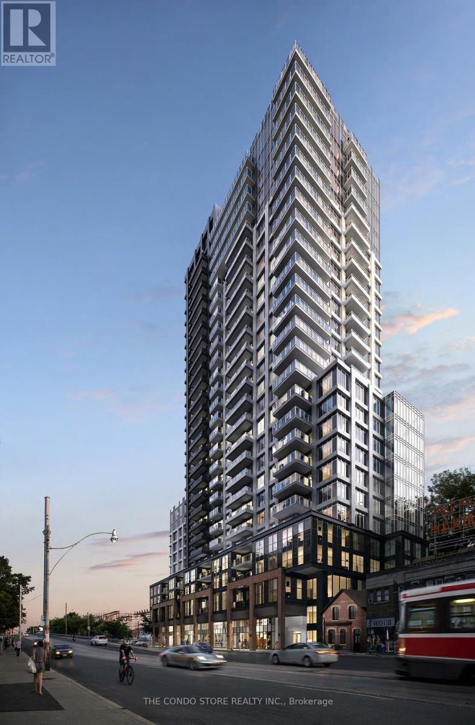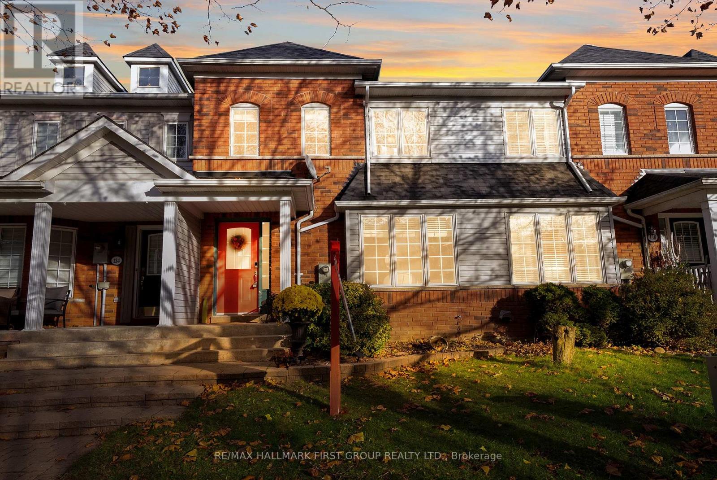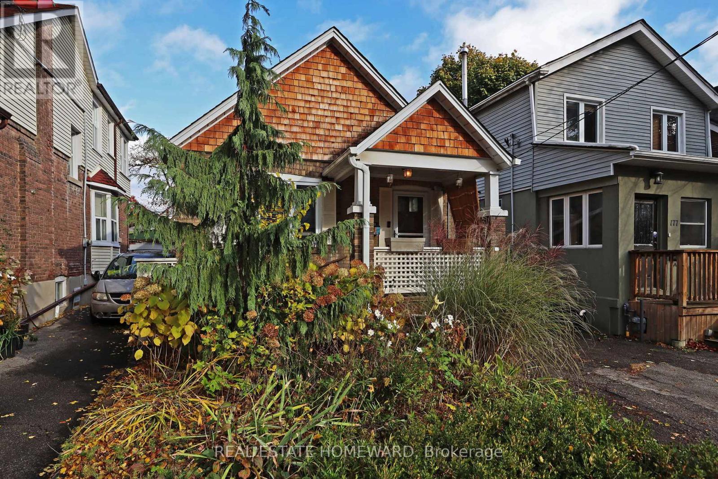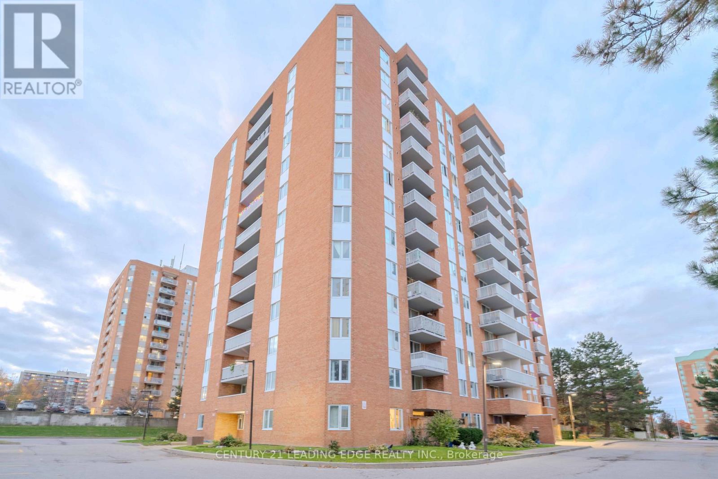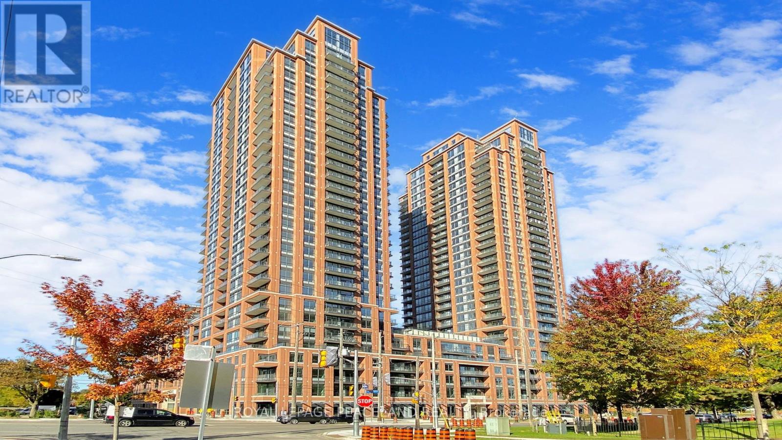22 - 260 Eagle Street
Newmarket, Ontario
Welcome to 260 Eagle Street, a collection of luxurious 3-storey townhomes situated in the heart of Newmarket. These exquisite homes offer modern living at its finest, combining style, comfort, and convenience in one prime location. Featuring 3 spacious bedrooms and 4 elegant bathrooms, these townhomes are perfect for families or professionals seeking both space and luxury. This home is thoughtfully designed with a built-in elevator for easy access to all levels, and a convenient laundry room located on the third floor. The interior showcases high-end quartz countertops throughout, offering a sleek, modern touch in both the kitchen and bathrooms. An oversized garage provides ample parking and storage, while the interlock driveway adds a beautiful touch to the exterior. Situated in one of Newmarket's most desirable neighbourhoods, 260 Eagle Street offers easy access to shops, restaurants, parks, and schools, making it the ideal location for those seeking a vibrant lifestyle. Please note: a monthly common element fee applies. (id:60365)
Lower - 56 Robinson Street
Markham, Ontario
Separate Entrance to Basement Unit, Newly renovated, functional layout, Own-use laundry. Spacious Bungalow In Desirable Markham Neighborhood, Proximity To Markville Ss, James Robinson Ps, Wesley Christian Academy, Markville Mall, Many Grocery Stores And Restaurants. (id:60365)
50 - 117 Powseland Crescent
Vaughan, Ontario
Rarely Available, Fully Furnished, 3 Bed, 3 Bath, Executive Townhouse Backing Onto A Beautiful Ravine Is A One-Of-A-Kind Gem. This Home Provides The Comfort Of City Living With Country Views. Enjoy Entertaining Guests On your private Roof Top Patio Overlooking Breath-taking Forest and Ravine Views. Escape To Your 4th Flr. Primary Bedroom Floor, Which Includes Private Ensuite, Walk-In Closet And A Separate Balcony. This Bright, Airy Open Concept Kitchen And Dining Includes Stainless Steel Appliances, Eat-In Island And Additional Large Patio Off The Back With private ravine view. Full Size Nanny's Suite/Office Has An Additional Ensuite Bathroom/Private Backyard On Ground Floor. Did We Mention Your Very Own Private Elevator To Get You From Ground Level To Rooftop. Walking Distance To Downtown Woodbridge, Shopping, School And Park, As Well, Easy Access To Hwy 7, 27 And 427.Bonus Parking included with this property, in addition to the private driveway/garage. (id:60365)
9 - 260 Eagle Street
Newmarket, Ontario
Welcome to 260 Eagle Street, where modern luxury meets convenience in the heart of Newmarket. With multiple stunning townhomes available for immediate occupancy, these homes offer 3 spacious bedrooms, 4 beautifully finished bathrooms, a convenient third-floor laundry room, and an oversized garage with ample space for parking and storage. Each home is equipped with a 200-amp electrical panel to support modern living needs, and the location places you just minutes from shops, restaurants, parks, and public transit-offering the perfect blend of urban accessibility and suburban tranquility. Please note: a monthly common element fee applies. (id:60365)
517 - 7439 Kingston Road S
Toronto, Ontario
New fits your Narrative! Enjoy life in a brand new home at the Narrative Condos! Discover contemporary comfort and thoughtful design in this brand new, never-lived-in 1-bedroom, 1-bathroom suite at the Narrative Condos. Spanning approximately 480 sq. ft., this residence offers a touch more breathing room than most 1-bedroom layouts in the building - perfect for those who value space, style, and a modern lifestyle. Step inside to an open-concept floor plan that combines function and elegance with high-end finishes, sleek cabinetry, and a bright living area that seamlessly connects to the kitchen and dining spaces. The design maximizes natural light, creating an inviting atmosphere ideal for both relaxation and productivity. Whether you're unwinding after a long day or entertaining guests, this suite delivers balance and sophistication in equal measure. Located in a fast-growing pocket of east Toronto, you're surrounded by excellent amenities, transit options, and natural escapes. Enjoy the convenience of being steps away from a wide selection of restaurants and cafes, or take advantage of the nearby Rouge Urban National Park - a serene retreat that blends the best of city and nature living. Commuters will appreciate the easy access to TTC Transit and Highway 401, making travel across the GTA a breeze. Complete with one parking space.Designed with care and built for comfort, this home is an ideal match for young professionals or students seeking a fresh start in a beautifully built, brand-new community. Experience life where contemporary living meets everyday convenience - your story begins hereat the Narrative Condos. (id:60365)
Basement - 1776 Finkle Drive
Oshawa, Ontario
Brand new Walk-Out, Legal Basement Apartment whch is very spacious. It has 3 Bedrooms, Living, Dining room, 2 Full Bathrooms, Separate Laundry and Storage. Brand New High-end Stainless Steel Appliances have been installed recently including Large French Doors Fridge with Ice-maker, LG Stove and LG Washer and Dryer. Located in the Prime Area of North Oshawa. Close to all amenities, Bus Stop, Grocery Stores, Schools, etc. Tenant to pay 35% of Utilities. (id:60365)
317 - 286 Main Street
Toronto, Ontario
Experience contemporary living in this 1 year new 3-bedroom, 2-bath corner unit featuring a rare, oversized terrace with a gas line, perfect for outdoor dining and entertaining. Bright and spacious with clear, unobstructed northwest views, this suite offers an open-concept layout with premium finishes throughout. The primary bedroom includes a spa-inspired ensuite, while every room enjoys natural light. Includes a premium parking spot. Ideally located in one of Toronto's most connected neighborhoods steps to Main Street Station, Danforth GO, streetcar access, and shops and cafes along Danforth Avenue. Minutes to The Beaches, Woodbine Park, and Taylor Creek Trail. Enjoy modern living with convenience, green spaces, and vibrant community all at your doorstep. (id:60365)
809 - 36 Lee Centre Drive
Toronto, Ontario
Welcome to 36 Lee Centre Drive, a beautifully maintained, move-in-ready condo featuring one of the most sought-after split 2-bedroom layouts with no wasted space. Wall-to-wall windows fill the suite with natural light and offer unobstructed south-facing views overlooking a tranquil park-providing the perfect blend of city living and peaceful surroundings. The open-concept living and dining area is ideal for both everyday living and entertaining. The contemporary kitchen includes a breakfast bar, oversized pantry, and abundant cabinetry for added convenience. This unit also includes one parking space and an exclusive-use locker. Residents enjoy a full suite of resort-style amenities, including a 24/7 concierge, indoor pool, fully equipped gym, sauna, rooftop patio with BBQ area, party room, guest suites, bicycle storage, and library. Prime location just minutes from Scarborough Town Centre, Walmart, TTC, Hwy 401, grocery stores, top-rated schools, and the University of Toronto Scarborough. (id:60365)
136 Warwick Avenue
Ajax, Ontario
Welcome to 136 Warwick Avenue where style meets comfort in this beautifully updated townhome located in a sought-after lakeside community! This spacious 3-bedroom, 2-bathroom home offers an exceptional blend of modern finishes and everyday functionality. From the moment you step inside, you'll appreciate the warm and inviting atmosphere enhanced by hardwood floors throughout and a newly upgraded banister that adds a touch of contemporary elegance. The open-concept main floor is designed for easy living and entertaining. A bright and airy living and dining area flow seamlessly into the modern kitchen, featuring upgraded stainless steel appliances, sleek cabinetry, and plenty of counter space for the home chef. Step through the walk-out to the backyard and enjoy peaceful mornings, family barbeques, or quiet evenings under the stars in your own private retreat just steps from the lake. Upstairs, you'll find three generous bedrooms, including a serene primary suite complete with a walk-in-closet and semi ensuite bathroom. Two additional bedrooms offer ample space for a family, guests, or a home office. The attached 2-car garage includes an E-car charging outlet, offering convenience and eco-friendly functionality rarely found in similar homes. Additional highlights include modern light fixtures, neutral tones throughout, and a well-maintained exterior that reflects pride of ownership. Located in a vibrant lakeside community, you're just moments from scenic walking trails, parks, the waterfront, and nearby shops and dining. Enjoy the perfect balance of tranquility and accessibility, ideal for those seeking a relaxed lifestyle close to nature yet within easy reach of urban amenities. Furnace and AC 3 years old. Warwick Ave is more than a home-it's a lifestyle opportunity waiting for its next chapter. Move in and experience lakeside living at its finest! (id:60365)
179 Woodfield Road
Toronto, Ontario
Charming Detached 2+1 Bed 2 Bath Bungalow.Large Sun-Filled living room, with Separate Dining Room, 2 Spacious Bedrooms with a Walk out to Private Backyard Deck. Separate Entrance to Basement with a Large Rec Room and 3rd Bedroom that Offers great Storage. Perfectly located just steps to Greenwood Park, Queen Street E, Great Schools, Shops and TTC. Legal front Pad Parking . (id:60365)
801 - 15 Sewells Road
Toronto, Ontario
Move-In Ready Corner Suite With Breathtaking City Views! Welcome to this Bright and Spacious 2-Bedroom, 1-Bath Condo boasting 876 sq ft of Modern Living with a Large Open Balcony offering Unobstructed Panoramic Views. Freshly Painted and Tastefully Upgraded Throughout, this unit features Newly Renovated Kitchen, Modern Light Fixtures, Laminate Flooring, and a Stylish Updated Bathroom. This Beautifully Upgraded Kitchen has High-End Custom Cabinets, Quartz Countertop and Backsplash, and Stainless Steel Appliances, creating a Sleek and Contemporary space Perfect for Cooking and Entertaining. The Large Primary Suite provides Ample Space and Comfort, while the Ensuite Laundry, 1 parking, and 1 locker add convenience and value. Enjoy all-inclusive maintenance fees - Utilities and Cable TV are included! The Building offers amenities such as exercise room, party hall, security, and more. Perfect for first-time buyers or investors, this location can't be beat - steps to TTC, Schools, Community Centre, Library, Parks, Scarborough Town Centre, Toronto Zoo, and everyday essentials like No Frills, & Shoppers Drug Mart. Don't miss this turnkey opportunity to own a Beautifully Updated Home in a Well-Managed Building! Check Out Virtual Tour for more! (id:60365)
2209 - 3260 Sheppard Avenue E
Toronto, Ontario
Brand-New Luxurious 2 Bedroom 2 Washroom Corner unit at Pinnacle Toronto East. located in the prestigious Tam O'Shanter neighbourhood. Offering 879 sq. ft. of interior living space plus a 66 sq. ft. southwest facing terrace (totaling 945 sq. ft.) and floor-to-ceiling windows.. this bright and modern suite is the perfect blend of comfort and convenience .Enjoy a completely carpet free home with laminate floors throughout. A open concept kitchen with stainless steel appliances, quartz countertops and a stylish glass backsplash. The spacious primary bedroom features a walk-in closet and a 3-piece ensuite with glass shower, while the second bedroom is large, bright and airy with big windows. A modern 4-piece main bath, ensuite front load washer/dryer and thoughtful layout complete this exceptional unit. prime location with easy access to Hwy 401, TTC, shopping, schools, and parks. One parking and locker included. (id:60365)

