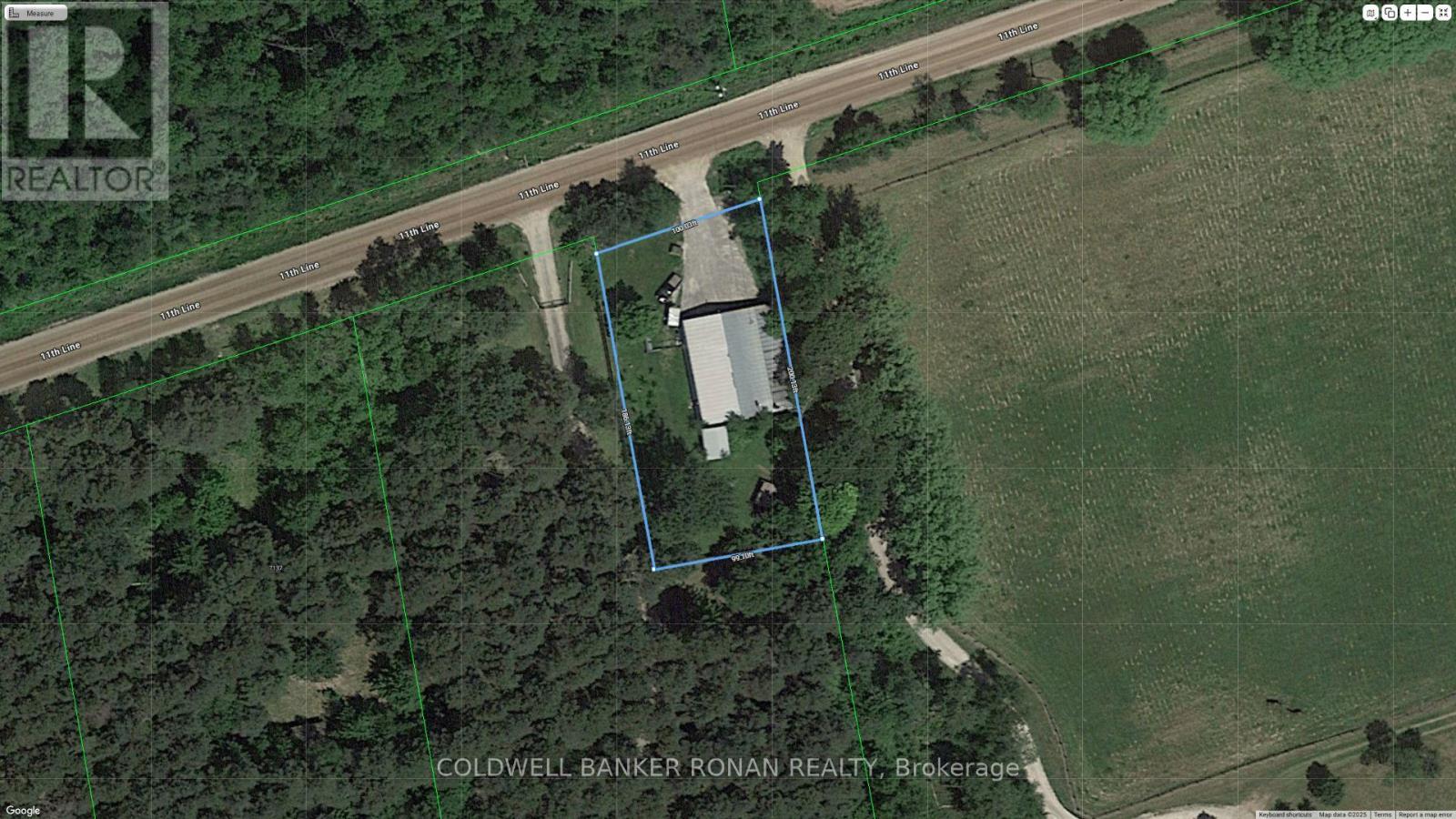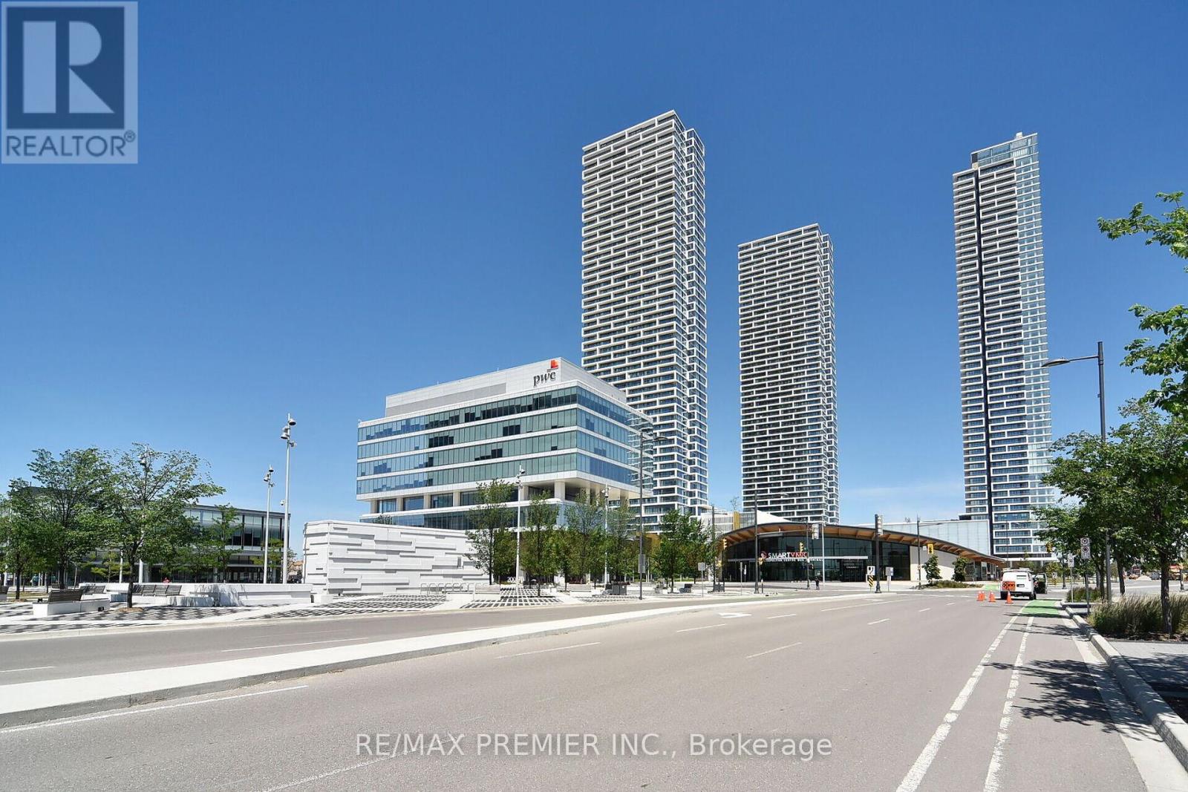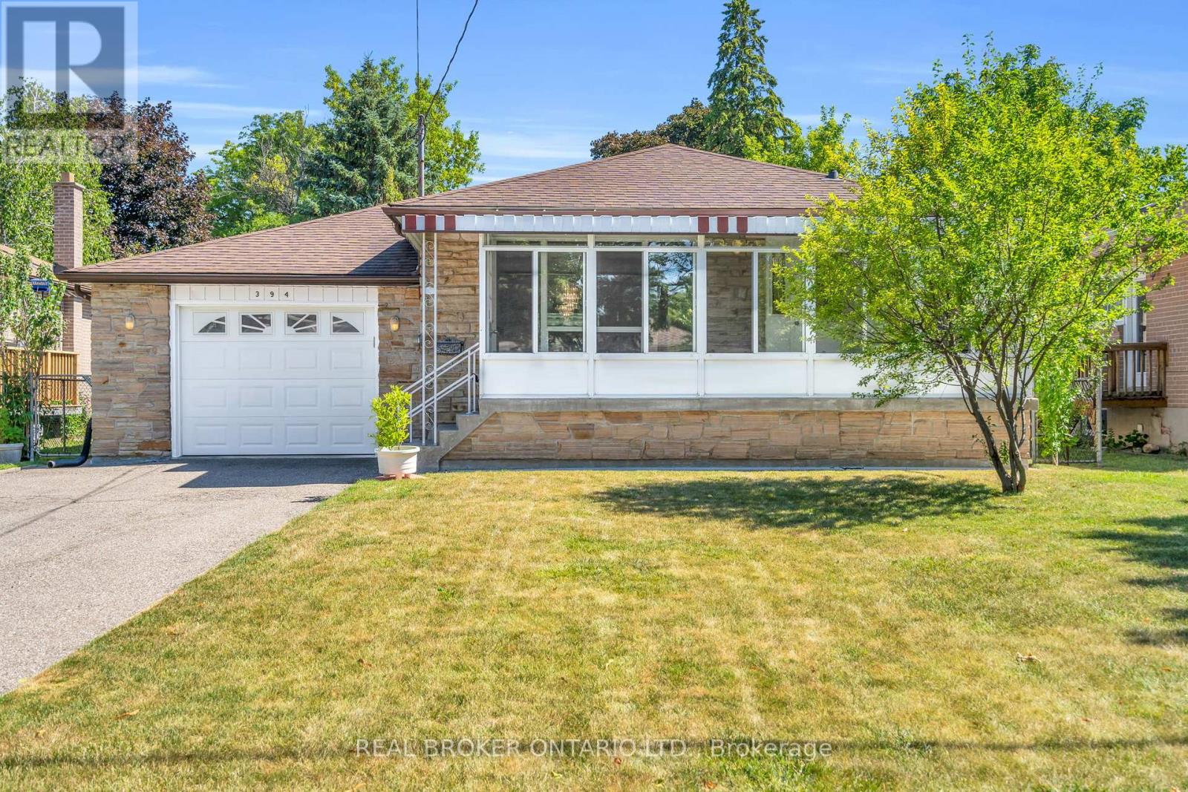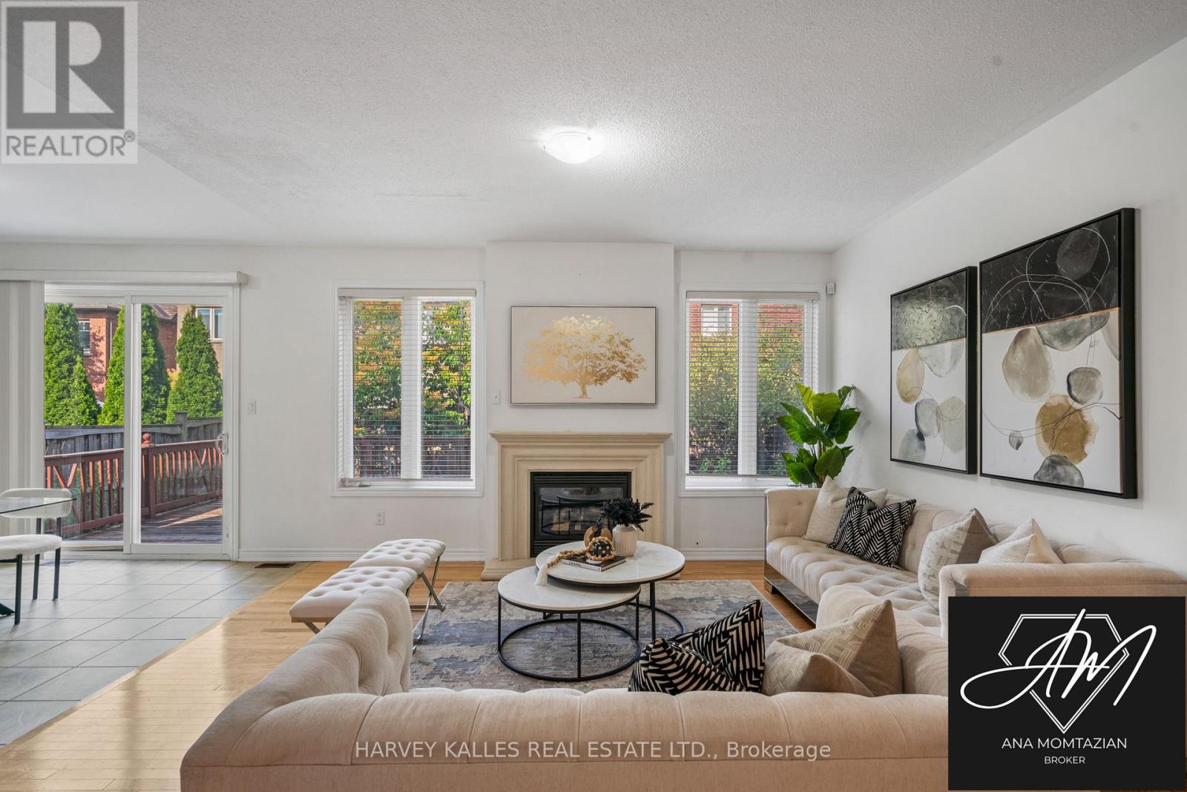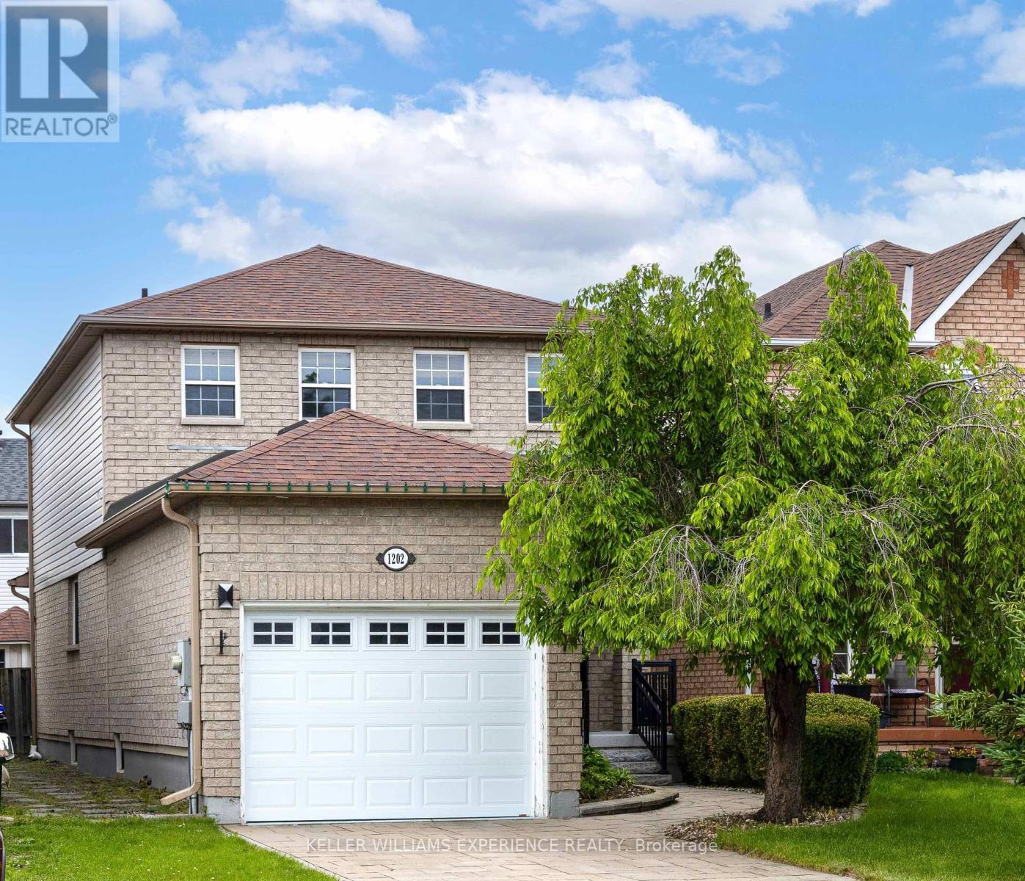57 Tribbling Crescent
Aurora, Ontario
Welcome To 57 Tribbling Crescent, A Stunning Two-Storey Gem, Strategically Located In The Prestigious Community Of Hills Of St. Andrew In Northwest Aurora! This Charming, Bright & Fully Detached Property Sits On Approx. 50 Ft Premium Wide Lot W/No Sidewalk & Boasts Over 2,000 Sqft Of Total Living Space, Featuring Double Car Garage W/Remotes, Interlocked Pathway, A Welcoming Enclosed Porch, Sun-Filled 3+1 Bdrms & 4 Upgraded Baths. The Beautiful Kitchen C/W Ceramic Tiles, Granite Countertops, Backsplash & Stainless Steel Appliances, W/O To A Huge Patio & Gorgeous South Exposure, Fully Fenced, Professionally Landscaped & Interlocked Backyard, Just Perfect For Gardening Lovers & Family's Enjoyment. Open-Concept Living & Dining Rooms W/Bay Windows & Cozy Gas Fireplace. Gleaming Hardwood Floors & Pot Lights Thru-Out Main Floor. Upgraded & Stained Staircase. A Beautifully Finished Bsmt W/Vinyl Flooring, One Bdrm, Spacious Rec Rm & Full Bath, Ideal For Office Space & Family's Entertainment! This Fabulous Home C/W Central Vac, Direct Access To Garage From Backyard, Newer Furnace, AC, HWT & Roof (2020). Great Neighborhood, Steps Away From Top-Rated Schools, Parks, Walking Trails, Golf Clubs & Shops. Minutes To Transit, Hwy 400 & 404. This Is A Place To Be Called Home W/Lots Of Potentials!!! (id:60365)
504 - 333 Clark Avenue W
Vaughan, Ontario
Welcome to the Conservatory of Thornhill! A friendly sought after community in a picturesque setting with shopping across the street! Lovely bright 2+ suite has been freshly painted and is clean as a whistle! With over 1320sq ft plus a balcony - this one checks so many boxes: 2 Parking Spots. Large Locker. Private Balcony. Dining Room. Ensuite bath. Eat in kitchen. Thoughtfully opened up to provide a big beautiful living area with additional office or sitting area - your plants will love this! A proper dining room means that you can still have the family over for those big dinners and celebrations. Two generous bedrooms each allow for complete bedroom suites. The primary bedroom has a huge 3pc bath with soaker tub. Note additional storage through out including laundry room area, built in closets in the dining area and the over size closets in both bedrooms! Downsizing - Upsizing - or simply just looking for an easy breezy lifestyle that includes all the amenities you would expect in a luxury condominium, suite 504 might be just what you're looking for! Maintenance fees include everything; heat, hydro and even cable TV & Internet! (id:60365)
7119 11th Line
New Tecumseth, Ontario
Set on a half-acre lot along a quiet rural road with no immediate residential neighbours, this detached single-storey building offers a versatile opportunity for a wide range of uses. Currently operating as a woodworking and kitchen cabinet production facility under the present owner, the property has a history of industrial use, having previously served as a metalworking shop. The building is equipped with 3-phase hydro and features a dedicated spray booth with exhaust system, along with a selection of modern woodworking machinery included in the setup. Located on the 11th Line. The property allows easy access to Tottenham Road to the east and Town Line to the west, providing a convenient connection to major highways. The rural setting ensures privacy and quiet, while still maintaining accessibility for transportation and business operations. (id:60365)
1703 - 1000 Portage Parkway
Vaughan, Ontario
Beautiful 2-Bedroom, 2-Bathroom condo in Vaughans downtown core! Features a bright open-concept layout, 9-ft ceilings, floor-to-ceiling windows, and a spacious balcony with breathtaking views. Modern kitchen with contemporary finishes, primary bedroom with ensuite, and second bedroom ideal for guests or office.Includes parking .Unbeatable Location: ~2-min walk to VMC Subway, ~2-min drive to Hwy 400, steps to Vaughan Mills, Wonderland, restaurants, schools & more!Luxury and convenience in one of Vaughans most sought-after buildings. (id:60365)
Bsmt - 1818 Lamstone Street
Innisfil, Ontario
This newly renovated, 2-bedroom property provides practical living in a prime location. It is entirely carpet free and includes ample options for storage. The kitchen offers generous counter space and modern appliances. The 3pc bathroom features an LED mirror and sleek shower stall. Just minutes away from local shops, parks, and the beach. This property brings the perfect mix of relaxation and entertainment. Tenants are responsible for 30% of utility costs. **EXTRAS** Fridge, Stove, Washer and Dryer (id:60365)
7 Golfview Boulevard
Bradford West Gwillimbury, Ontario
Top 5 Reasons You Will Love This Home: 1) Set on an impressive 0.75-acre lot in the prestigious Golfview Estates, this exceptional home offers the rare combination of space, privacy, and upscale living in one of the area's most sought-after neighbourhoods 2) Thoughtfully renovated from top-to-bottom, every detail has been modernized to the highest standards, including a new roof, furnace, electrical, plumbing, drywall, a UV light, and flooring, offering true peace of mind for years to come 3) Boasting approximately 3,600 square feet of beautifully finished living space, including a high-ceiling walkout basement and each above-grade bedroom featuring a walk-in closet and its own ensuite, ensuring privacy and luxury for everyone 4) Premium finishes throughout include rich hardwood flooring, heated bathroom floors in the basement, a smart toilet, skylight, EV charger, smooth ceilings, and rough-ins for built-in speakers and security 5) At the heart of the home is a chef-inspired kitchen with stainless-steel appliances, a large breakfast bar, and a seamless walkout to a covered patio, perfect for year-round gatherings with friends and family. 2,431 above grade sq.ft. plus a finished basement. Visit our website for more detailed information. *Please note some images have been virtually staged to show the potential of the home. (id:60365)
394 Allgood Street
Richmond Hill, Ontario
Welcome To This Charming 3-Bedroom, 2-Bath Bungalow Tucked Away On A Quiet Cul-De-Sac In The Heart Of The Family-Friendly Crosby Community. Bright And Inviting, This Home Features Beautiful Hardwood Floors Throughout The Main Living Areas, Creating A Warm And Welcoming Atmosphere. A Galley Style Kitchen With A Breakfast Area Connected To The Living And Dining Room. The Primary And Third Bedrooms Offer Serene Garden Views, Providing The Perfect Setting For Relaxation. A Separate Entrance Leads To A Potential Spacious In-Law Suite With Above-Grade Basement Windows And Ample Storage, Perfect For Extended Family. The Attached Oversized 1-Car Garage Features Built-In Shelving And Connects To A Fully Operational Greenhouse For Year-Round Gardening, Plus Access To A Fully Fenced-In Yard With A Large Sprawling Raised Garden Bed Ready To Enjoy. Located Just 7 Minutes To Hwy 404, Close To Richmond Green And Lake Wilcox, Big Box Shopping, And Walking Distance To Transit, Parks, And Recreation Centres. Situated In A Top-Ranked School District With Access To French Immersion And Private Schools. This Home Provides Everyday Convenience, Active Living, And Income Potential! (id:60365)
215 Canada Drive
Vaughan, Ontario
Rare Freehold Townhouse in Vellore Village Like No Other! **Separate Side Entrance to a Finished Basement Apartment** - perfect for rental income, an in-law suite, or private guest space. 2 kitchens and 2 laundry rooms, including a beautifully renovated main kitchen with quartz counters & high-end appliances.**Private Gated Parking** - store your RV, Boat, or park an additional 2+ cars. This unique freehold townhouse is connected to its neighbor only by the garage, offering exceptional privacy. From inside the garage, walk straight to the backyard through a private exterior corridor between the two homes. Enjoy 3+1 bedrooms, 4 bathrooms, 1 Garage, Smart Home System. Minutes To Hwy 400, Vaughan Mills, The New Mackenzie Health Hospital, Wonderland, Walmart Plaza. Close to Top Rated Schools. (id:60365)
28 Coleluke Lane
Markham, Ontario
Beautifully Updated 3 Bedroom Home For Lease In A Prime Markham Community! Step Into This Well-Appointed Home Offering A Perfect Blend Of Comfort And Functionality In One Of Markham's Most Sought-After Neighborhoods. The Main Floor Boasts 9-Ft Ceilings, Elegant Crown Molding, Pot Lights, And Hardwood Flooring Throughout, Creating A Stylish And Welcoming Living Space. Enjoy A Bright And Open Layout With A Modern Staircase And Freshly Painted Interiors. The Finished Basement, With Its Own Private Side Entrance, Includes A Spacious Recreation Area, A 3-Piece Bathroom, And An Extra Bedroom Ideal For Guests Or Extended Family. Outside, The Generous Backyard With A Large Deck Is Perfect For Outdoor Dining And Entertaining. Conveniently Located Just Steps Away From Public Transit, Top-Rated Schools, Shopping, And A Recreation Centre. A Wonderful Place To Call Home! Tenants Will Pay 70% Of Utilities. ** This is a linked property.** (id:60365)
26 Fanny Grove Way
Markham, Ontario
This 3-storey 1803sf townhouse in high demand Greensborough community is an absolute wonder. Bright and spacious with a Walk out basement to patio and fenced yard, 2 decks and a balcony plus 9' ceiling on Main Floor. Perfect family home with a cozy family room, eat in kitchen, convenient Main Floor laundry, direct access to garage, lots of pot lights and laminate floor. Recent renovation including new quartz counter, backsplash, deep sink, and faucet in kitchen (2025), new quartz counter tops, faucets and light fixtures in all bathrooms, (2025), new Zebra blinds (2025), new paint (2025). Excellent location. Top ranking schools - Bur Oak Secondary School, St Brother Andre Catholic Secondary School. Steps to Swan Lake, Mt.Joy GO station, Public Transit, Mount Joy Community Center. Close to supermarket, park, restaurants, Markham Stouffville Hospital, Markham Museum, Markville Mall. (id:60365)
8 Barn Swallow Court
Richmond Hill, Ontario
Rare Offering in Prestigious Jefferson Nearly 4,000 Sq.Ft. of Living Space with High Ceilings, Office + Finished Basement! Tucked away on a peaceful cul-de-sac in the highly desirable and family-friendly Jefferson Community, this exceptional home offers a rare blend of space, sophistication, and functionality. With nearly 4,000 square feet of beautifully designed living space, this is one of the few homes of its size that features a dedicated main floor office ideal for working or studying from home, or easily opened up to expand the living area into a seamless open-concept layout. Soaring high ceilings and abundant natural light welcome you into a thoughtfully laid-out main floor that includes a formal living room, elegant dining room, comfortable family room, and the versatile office. perfect for modern family living and entertaining alike. At the heart of the home lies a gourmet kitchen, featuring custom cabinetry, gleaming granite countertops, and a large walk-in pantry, tailor-made for culinary adventures and cherished family meals. The finished basement adds tremendous flexibility, offering a spacious open-concept recreation area, an additional bedroom with walk-in closet, and a sleek 3-piece bathroom ideal for guests, in-laws, or a growing family. Step outside into your private backyard retreat, featuring an oversized deck that offers low-maintenance, year-round enjoyment and eliminates the hassle of lawn care. Whether you're hosting summer barbecues, enjoying your morning coffee, or relaxing in natures calm, this outdoor space is designed for both joy and serenity. Additional Highlights: Quiet cul-de-sac location, Interlocked driveway, Top-ranked schools, including French Immersion Minutes to scenic trails, lush parks, and Lake Wilcox, Close to Farm Boy, Movati Athletic, Hwy 404, and premier golf courses. This is more than just a home. Its a lifestyle. A rare and remarkable opportunity to own in one of Richmond Hills most sought-after communities. (id:60365)
1202 Andrade Lane
Innisfil, Ontario
Welcome to this stunning 3-bedroom, 3-bathroom detached home, nestled in the desirable Alcona Community of Innisfil. Boasting timeless curb appeal with an interlock driveway and an oversized garage, this property offers both comfort and convenience for growing families and professionals alike.Step inside to find hardwood flooring throughout, creating a warm and elegant atmosphere from top to bottom. The spacious, open-concept layout is perfect for entertaining, while the oversized Primary bedroom, provides a private ensuite with walk in closet.Enjoy the outdoors in your fully fenced backyard ideal for kids, pets, or summer gatherings. Located within walking distance to schools, parks, and everyday amenities, and just a short drive to Innisfil Beaches/Lake Simcoe. Perfectly situated for families or commuters, this home combines small-town charm with unbeatable access to HWY 400, Barrie and within 1 hour to Toronto. (id:60365)



