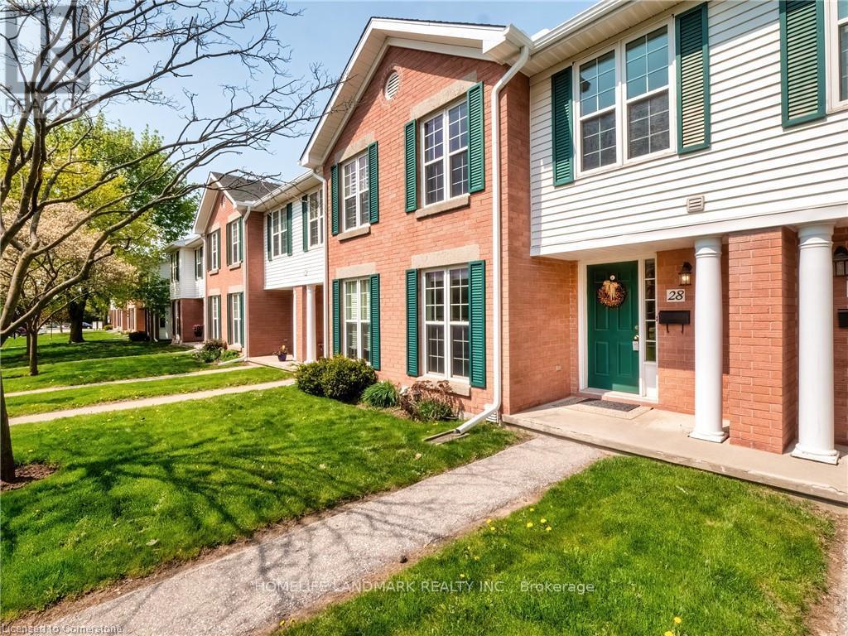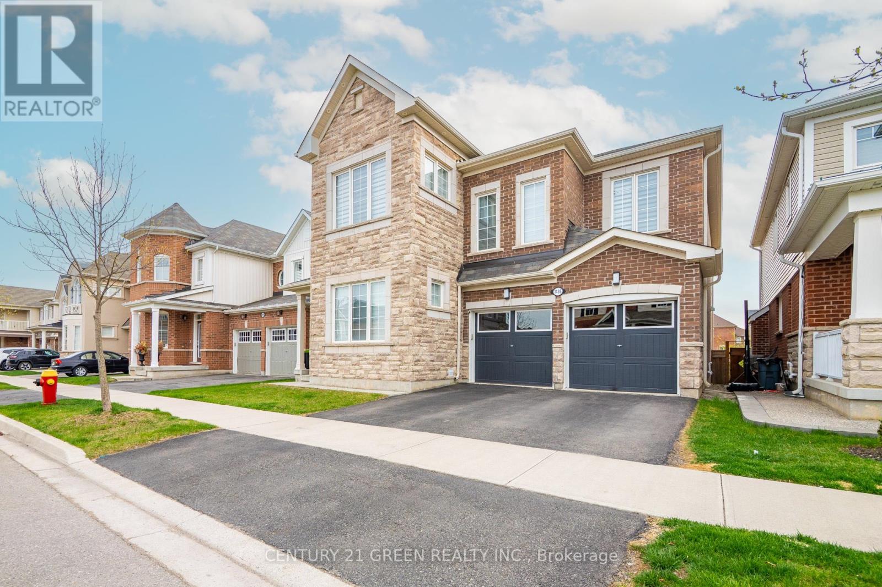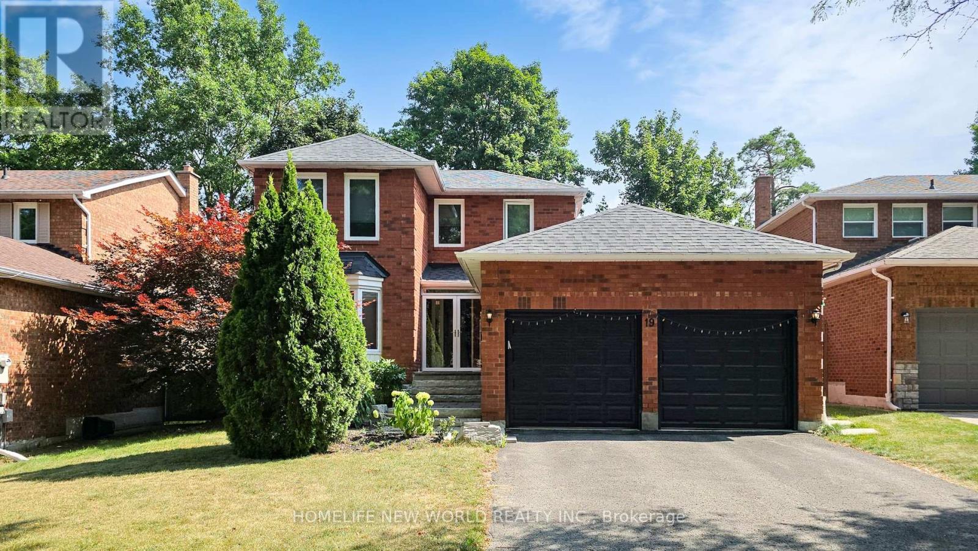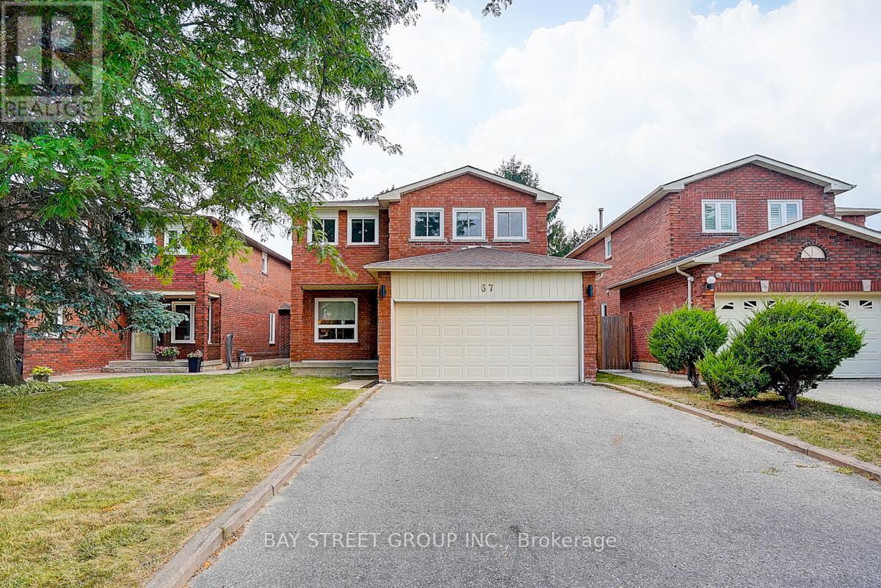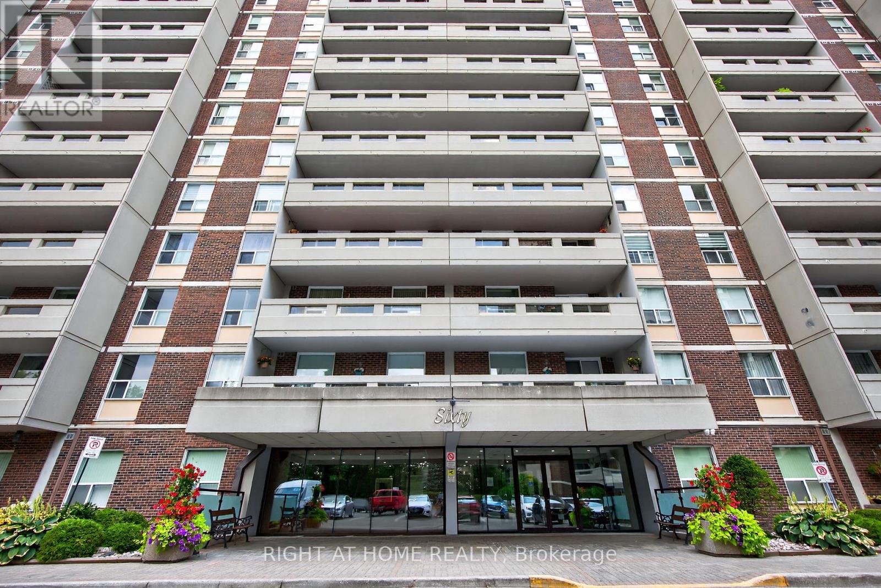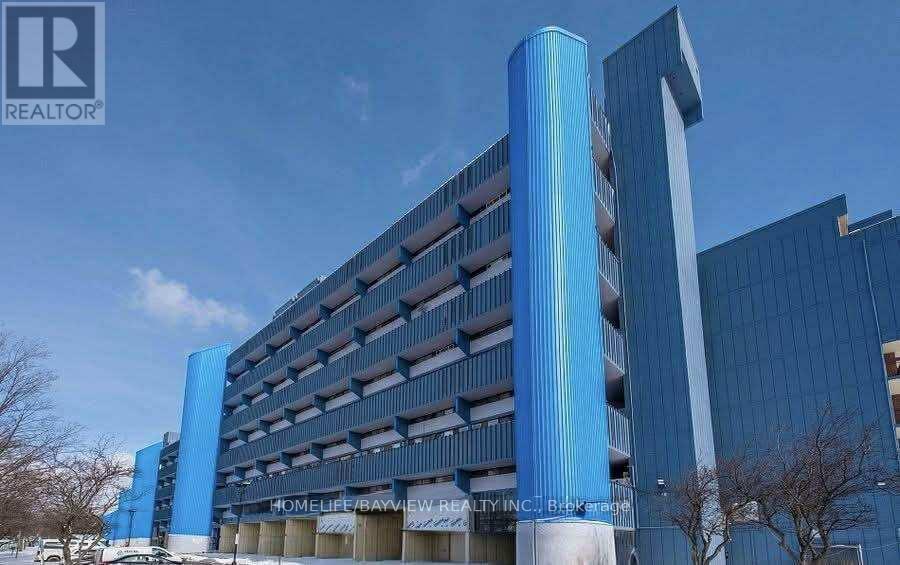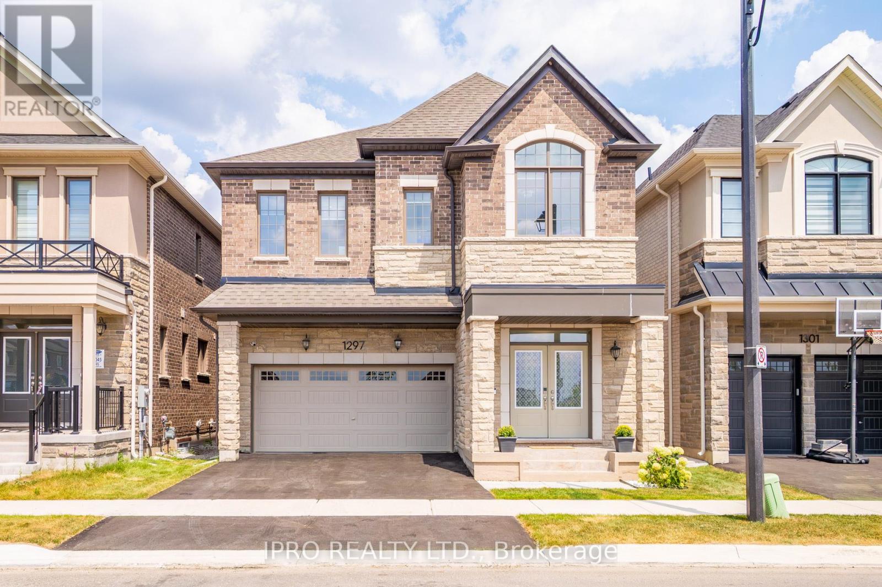#28 - 465 Woolwich Street
Waterloo, Ontario
Welcome to Riverpark Village in Waterloo! This exquisite townhouse offers the perfect blend of modern living and a serene suburban setting. Situated in a desirable complex, this 3-bedroom, 2-bathroom townhouse is designed to provide comfort, convenience, and a stylish aesthetic. The kitchen, though modest in size, is thoughtfully designed and equipped with the essentials. Located in Waterloo, this townhouse benefits from its proximity to local amenities. Shopping centers, schools, parks, and everyday conveniences are easily accessible, providing everything you need within a short distance. (id:60365)
401 - 3009 Novar Road
Mississauga, Ontario
Brand New 1-Bedroom Condo at ARTE Residences Never Lived In | Includes 1 Underground Parking Space. Enjoy a bright, open-concept layout with sleek laminate flooring throughout. The living area flows seamlessly to a private balcony, ideal for relaxing or enjoying your morning coffee. The modern kitchen is equipped with stainless steel appliances and ample storage. The spacious bedroom features large windows that let in natural light, and in-suite laundry adds everyday convenience. Amenities Include, Fully equipped fitness centre Stylish party room Fun games room, Located just minutes from Square One Shopping Centre, with quick access to major highways, transit, and nearby essentials like Credit Valley Hospital. Shopping, dining, and entertainment are right at your doorstep!! A++ Tenants Only, Tenant To Pay Heat, Water, Hydro. (id:60365)
1436 Connaught Terrace
Milton, Ontario
This Magnificent Carpet Free Home Comes With Luxurious Upgrades and Finishes Backing Onto a Ravine Lot. 9 Ft Ceiling on Main Floor. 9 Ft Ceiling on 2nd Floor With 8 Ft Doors. A Stunning Home With Over 4600 Sq. Ft Of Living Space. 3133 Square Feet Above Grade Mattamy Elmira Model in a Fantastic Ford Community On a Premium 43' Lot. A Top of the Line Custom Kitchen You Will Fall in Love Which comes with Quartz Waterfall Island, Quartz Backsplash and Porcelain Floor. Meticulously Designed W/High-End Upgrades. Main Floor Offers Modern And Nicely Upgraded Huge Principal Rooms With Crown Moldings and Waffle Ceiling. 4 Big Bedrooms, 3 Full Washrooms, And an Incredible Loft for Entertainment. Professionally Finished Basement With 2 Large Bedrooms With Separate Kitchen, Separate Laundry Room and Full Washroom. Perfect For In-Law Suite or Large Family. Pot Lights Through Out. Lots of Upgrades. This is an Absolute Beauty. Don't Miss Out!! (id:60365)
3112 - 28 Interchange Way
Vaughan, Ontario
Festival - Tower D - Brand New Building (going through final construction stages) 2 Bedroom plus 2 bathrooms, Corner Unit with Large Terrace - Open concept kitchen living room 697 sq.ft., - ensuite laundry, stainless steel kitchen appliances included. Engineered hardwood floors, stone counter tops. 1 Parking Included (id:60365)
19 Chadburn Crescent
Aurora, Ontario
Luxury Living in the Prestigious Hills of St. Andrew! This beautifully renovated detached residence sits proudly on a premium 50-foot frontage crescent, surrounded by mature trees in one of Auroras most sought-after Crescents in the neighborhoods. Offering a perfect blend of elegance, comfort, and functionality, this home is ideal for families looking for both style and an exceptional location.Step inside to a bright, open-concept main floor featuring a great kitchen with stainless steel appliances and modern cabinetry perfect for family meals and entertaining guests. The main level showcases a harmonious combination of laminate and sleek ceramic flooring, creating a warm yet sophisticated atmosphere. Large windows invite an abundance of natural light, enhancing the spacious living and dining areas. Upstairs, you'll find generously sized, sun-filled bedrooms, including a luxurious primary suite with a 3-piece en suite and walk-in closet. The homes thoughtful design ensures comfort and privacy for the whole family.The fully finished WALKOUT basement is an added bonus, featuring a self-contained 1-bedroom unit with a private entrance, currently rented for $1,700/month an excellent mortgage helper or in-law suite.Outdoors, enjoy a beautiful, private backyard with mature landscaping perfect for summer barbecues, gardening, or relaxing in a tranquil setting. The double car garage and well-maintained driveway provide ample parking. Located in a top-ranked school district and just minutes from parks, trails, shopping, and dining, this property offers the complete package: a prestigious address, move-in-ready condition, and excellent income potential. Don't miss the opportunity to own a home that truly combines luxury, location, and lifestyle in one of Auroras finest communities. (id:60365)
1502 - 28 Interchange Way
Vaughan, Ontario
ONE BEDROOM ON the 15th FLOOR With Unobstructed City Views. This is not "JUST" a RENTAL, It's a Lifestyle. Presenting this Brand New, Never Lived in Luxurious ONE BEDROOM Condo Offering A Practical & Spacious Layout With Gorgeous Finishes & Tons of Natural Light. Equipped With A Modern Kitchen Boasting Engineered Quartz Counters and Porcelain slab backsplash with Duo-tone Cabinetry with Upper Cabinets in High Gloss Finish & A convenient Pantry Built-in the Kitchen. Enjoy the European Style Appliances including : Refrigerator with bottom-mount Freezer, Ceran Glass Cook-Top, Built-in Stainless Steel Wall Oven, Built-in dishwasher & A Stainless Steel Microwave. Prime Location @ the Junction of Highway 400 & 407, Walking distance to Viva Transit, Subway & Mins to York University, Vaughan Mills Mall, Costco, IKEA and Much more. This Condo Caters To A Luxurious Lifestyle, With State-Of-The-Art Amenities And thoughtfully Designed Common Areas to Accommodate both Privacy & Social Gatherings. Short Distance to Restaurants, Grocery Stores, Shopping Centers. A Must see Condo ! (id:60365)
67 Kyla Crescent
Markham, Ontario
Beautifully and Fully renovated stunning 4-bedroom detached home with a double garage is located in the highly sought-after Milliken Mills community of Markham. Offering nearly 2,500 sq ft of above-ground living space, the home features a bright and functional layout backing onto a peaceful park. This is more than just a home. Its a lifestyle. $$$ spent on upgrades! The main floor boasts brand new engineered hardwood flooring, fresh paint throughout. Large New windows bring in plenty of natural light, creating a bright and welcoming atmosphere, a stylish open-concept kitchen with stone countertops, elegant backsplash, and all-new stainless steel appliances, along with fully upgraded bathrooms complete with LED smart mirrors and premium finishes. Additional upgrades include abundant pot lights, new carpet on the second floor, a luxurious primary suite with a 4-piece ensuite, brand new windows, and a new roof. A long driveway with no sidewalk provides ample parking. Bonus: finished basement apartment with two bedrooms and full bathroom, ideal for extended family or rental income. Conveniently located near top-rated IB schools, parks, Markville Mall, Pacific Mall, supermarkets, TTC/YRT, and Highways 401/404/407, this home is the perfect blend of comfort, style, and functionality.**Extras: New S/S appliances include: Fridges, Stove, Range Hood, Dishwasher, Washer & Dryer, All Electric Light Fixtures, All Window Coverings, Garage Door Opener + Remote** (id:60365)
588 Warhol Way
Mississauga, Ontario
Discover the perfect blend of comfort, space, and elegance in this stunning 4-bedroom, 4-bathroom family home designed with growing families in mind. Featuring a spacious and thoughtful layout, this sun-drenched home offers an abundance of natural light throughout. The custom kitchen is a chefs dream, boasting sleek stainless steel appliances, modern cabinetry, a convenient pot filler over the stove, and ample counter space. The cozy family room is anchored by a warm fireplace, ideal for relaxing evenings. Soaring 17-foot ceilings elevate the living room, enhanced by a gorgeous chandelier that adds timeless charm. Move-in ready and meticulously maintained, this home includes 4-car parking: 2 in the garage and 2 on the driveway. The unfinished basement with a rough-in for a bathroom offers endless potential for future customization. This is a rare opportunity to own a home that truly has it all. (id:60365)
211 - 60 Inverlochy Boulevard
Markham, Ontario
Very Spacious Well Cared For 3 Bedroom Corner Unit With 2 Large Balconies In The Very Well Maintained And Managed Thornhill Orchards! Kitchen Is Very Well Appointed With Classy White High Gloss Cabinets, Subway Tile Backsplash, Butcher Block Counter Top And Under-mount Lighting. Primary Bedroom Has A Walk Thru Closet To a 2pc Ensuite. In-Suite Laundry, Exclusive Storage Locker and Exclusive Underground Parking Spot. Maintenance Fee Even Includes Utilities, High Speed Internet And TV. Site Amenities Include Wood Working Shop, Billiards Room, Ping Pong Room, Outdoor Tennis Court, Indoor Swimming Pool, Indoor Basketball Court, Weights Room And Cardio Room. Perfectly Located For Transit, Schools, Recreation, Sport, Arts.. The Planned Yonge North Subway Extension Includes A Royal Orchard Station Which Will Make The Location Even More Sought After In The Future. Start Your Next Chapter Here!!! (id:60365)
909 - 4645 Jane Street
Toronto, Ontario
Prime North York Location! Beautifully renovated and freshly painted, this bright and inviting condo offers modern finishes, abundant natural light, and a smart layout. it has been thoughtfully converted into 3 bedrooms, perfect for larger families, students, or generating rental income.1 Underground Parking Space + Locker. Private balcony with clear east-facing view. New windows , Very clean and move-in ready. Including an indoor pool, gym, sauna, recreation room, BBQ area, visitor parking, and security system. TTC bus stop right outside (24-hour service)Steps to Pioneer Village Subway Station and York University... Walking distance to Black Creek Pioneer Village, shopping, schools, parks, and recreation centre. Quick access to Hwy 400 & Finch Ave for easy commuting. Low property taxes .. Why You'll Love It: This unit combines space, convenience, and value...ideal for first-time buyers, families, or investors looking for strong rental potential near York University and major transit. (id:60365)
1297 Manitou Way
Milton, Ontario
Welcome To This Stunning 1.5 Years New Ravine Facing Home. This Beautiful 4-Bedroom Plus Loft With A Brand New Finished Basement And A Side Door Entry Is A Must See! 9-Ft Smooth Ceilings On Both First And Second Floors With Extra Height Doors All Over Giving It A Spacious And Grand Look. Each Of The Four Bedrooms Has Attached Washroom Making Mornings A Breeze. Tastefully Selected Upgrades Brings Comfort And Class. Upgraded Remodelled Kitchen With A Huge Island And A Built In Oven Is A Delight To Cook And Entertain. Quartz And Granite Countertops, Upgraded Porcelain Tiles. Loads Of Storage Space Throughout Including Two Walk In Closets And A Pantry on Main Floor. Second Floor Loft Has A Fantastic Unobstructed Ravine View. EV Charger Ready. HWT Is Owned So No Monthly Rental Charge! Brand New Professionally Finished Basement With A Separate Entrance Features A Spacious Living, An Additional Room, Kitchen And Full Washroom. Location Location; This Home Is Perfectly Located Within A Few Steps From A Beautiful Walking Trail And Upcoming Park. Close To All Amenities And Great Schools, This Home Checks Every Box! (id:60365)
138 Milestone Crescent
Aurora, Ontario
Most sought-after 3-bedroom property in a prime location! Close to schools, shopping centres, parks, recreational facilities, and Yonge Street. Features a separate entrance with private laundry, an ensuite master bedroom, and a spotless interior. The kitchen offers ample cabinetry, granite counters, cooktop and beautiful luxury finishes throughout. A perfect blend of style, comfort, and convenience! (id:60365)

