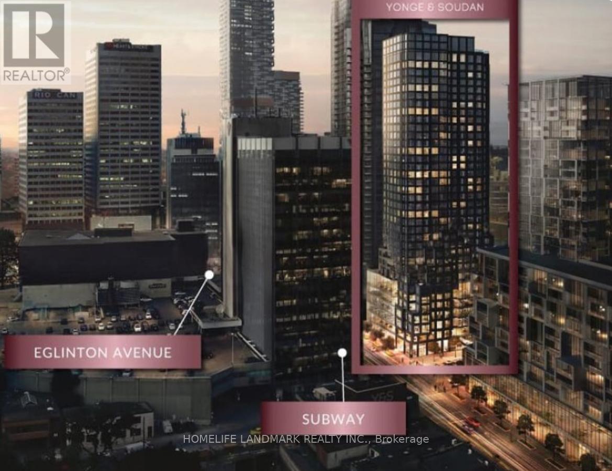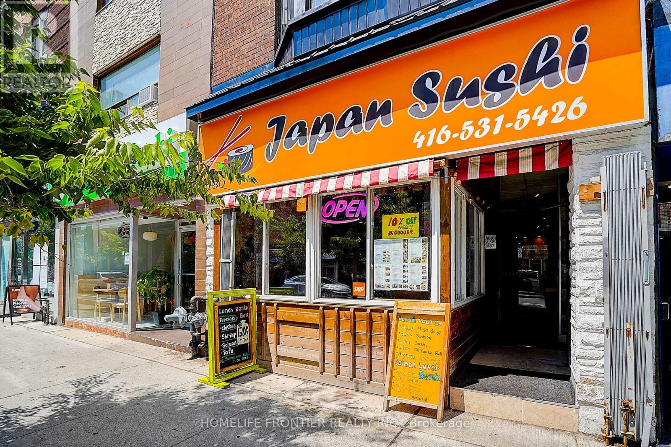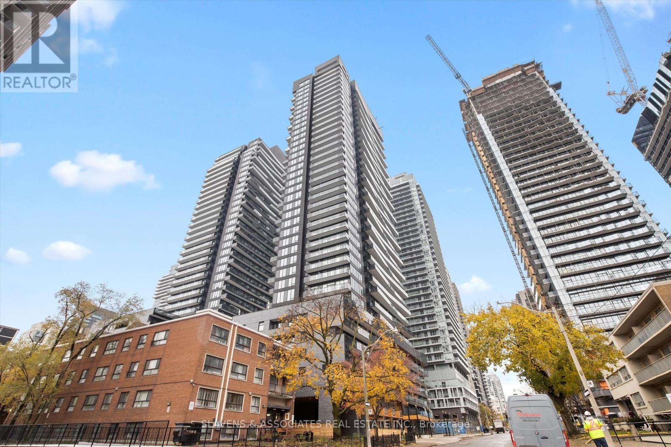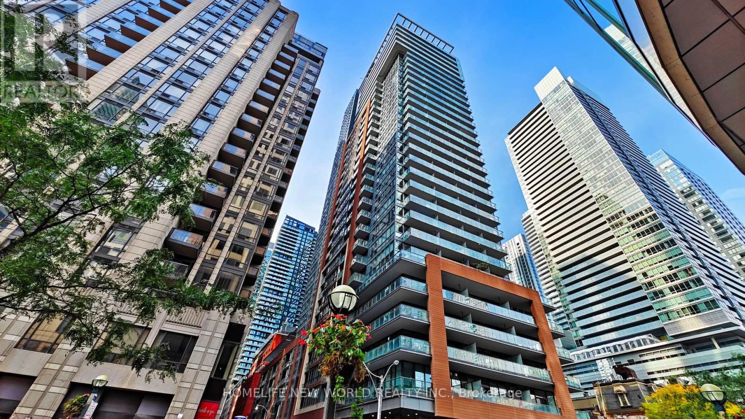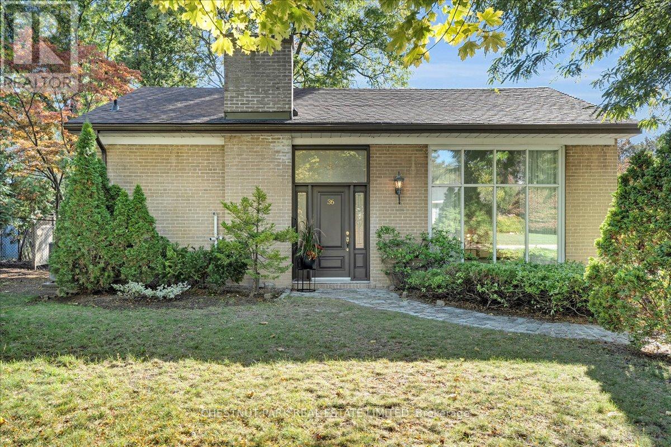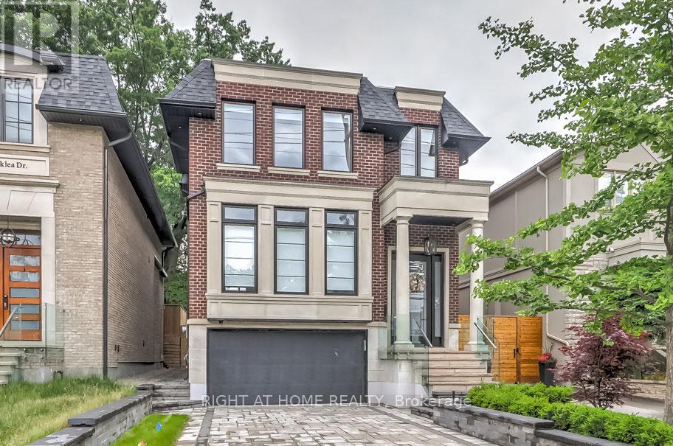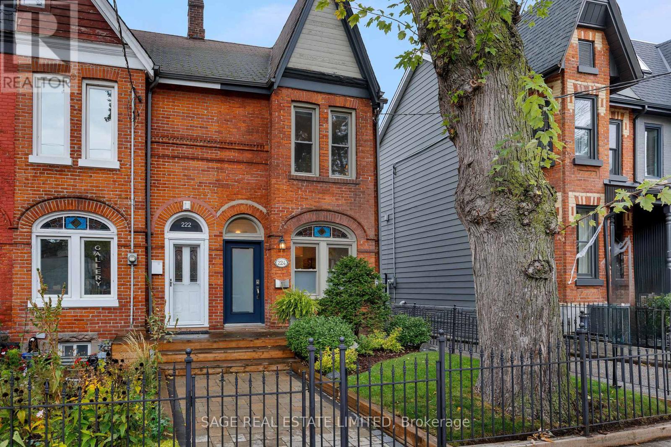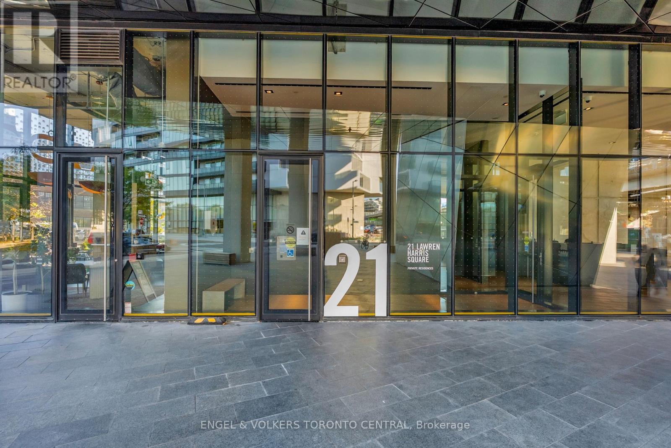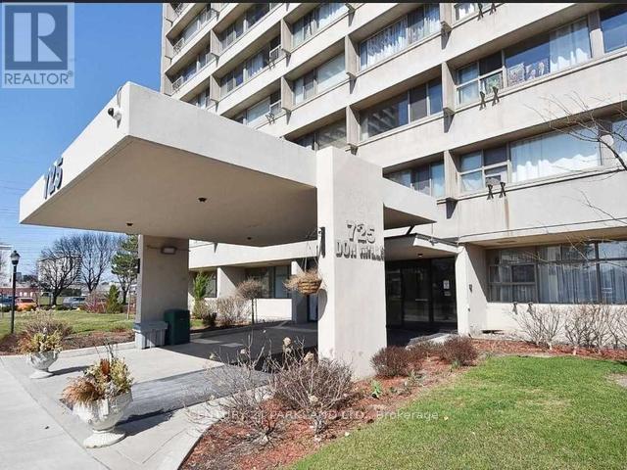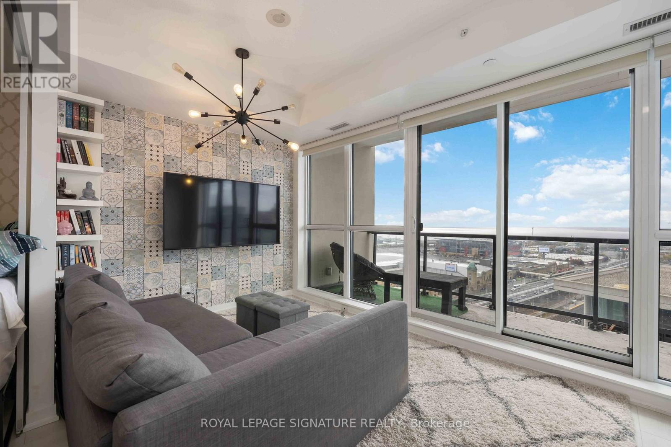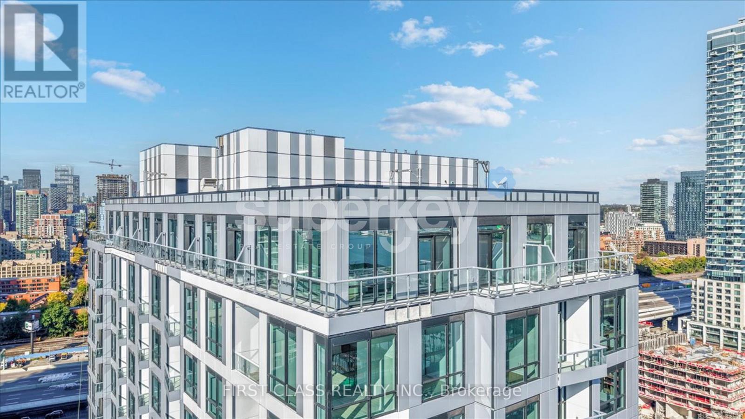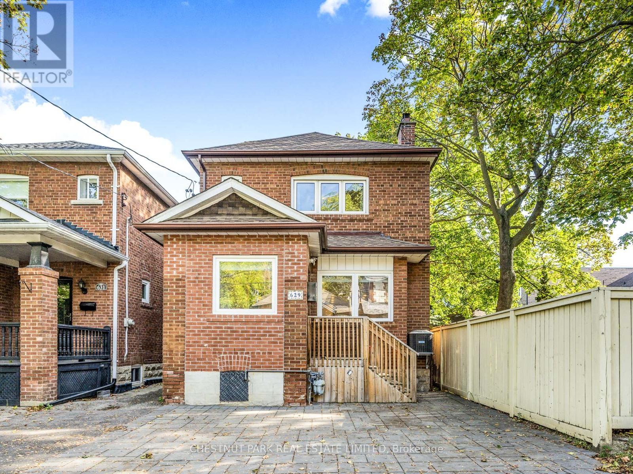2102 - 20 Soudan Avenue
Toronto, Ontario
Welcome to the heart of Yonge & Eglinton! Brand new, bright, and spacious corner unit 1-bedroom condo featuring a functional layout and modern finishes. The open-concept kitchen offers quartz countertops and stainless steel appliances. Floor-to-ceiling windows fill the suite with natural light from multiple directions. Unbeatable location-steps to subway, restaurants, shops, grocery stores, and all amenities. Perfect for young professionals or couples seeking vibrant city living! (id:60365)
482 Bloor Street W
Toronto, Ontario
High-performing and well-established sushi restaurant available for sale in a prime location near Yonge & Bathurst. Weekly sales of approximately $20,000 with a solid customer base and steady traffic. LLBO-eligible with 40 seats, 3 washrooms, and 1 parking space. Base rent $6,500/month with 3 years on the lease plus a 3-year renewal option. Ideal opportunity for an experienced operator or investor seeking a stable business with strong cash flow. (id:60365)
1207 - 127 Broadway Avenue
Toronto, Ontario
Welcome to Line 5! Dive into this 1-bedroom condo with a sunny balcony at this fabulous new build. Midtown's newest hotspot! Nestled steps from the vibrant Yonge and Eglinton corridor, you're at the epicenter of convenience. With a walk and transit score of 100, the city's your playground-- Eglinton TTC station is practically your neighbor! Sleek European-style hidden appliances, full-size washer and dryer, and modern finishes make life effortless. The spacious bedroom features sliding glass and pocket doors-- let the natural light flood in or enjoy your privacy when you want it. The washroom is super fresh with matte black fixtures and seamless built-in storage. Amenities? We've got you covered: stylish entertainment lounge, state-of-the-art gym, outdoor pool, BBQ area, co-working space, yoga studio, pet spa-- you name it! No need for that gym membership anymore. The Beltline Trail, parks, and top-notch schools are all nearby. (id:60365)
1706 - 8 Mercer Street
Toronto, Ontario
Welcome to This Stunning Wide-Shallow 1+1 Unit At 8 Mercer St., Where Modern Elegance Meets Urban Living In The Heart Of Downtown Toronto. The Unit Features 570 sq ft of Interior Space and 75 Sq ft of Balcony In Total of 645 Sq ft Living Space! South-Facing Living & Bedrm Flooded W/ Natural Light Throughout The Day From The Floor-To-Ceiling Panoramic Windows! **Brand New Laminate Flooring and New Paint Throughout! ** Modern Kitchen W/ Breakfast Bar, Stylist Cabinets, Built-In Appliance, Quartz Countertop & Upgraded Glass Backslash! The Versatile Den Provides An Ideal Space For Home Office or Creative Studio! LED Light Fixtures At Bedroom& Den! Unit Occupied and Well-Maintained By The Owner. Now It's Vacant and Move-In Ready! World-Class Amenities Include A Full Fitness Centre, Scandinavian-inspired Spa, Private Screening Room, Party Lounge, and A 10,000 Sq ft Rooftop Terrace with BBQs. Steps From The PATH, St. Andrew Subway Station, TIFF, Roy Thomson Hall, Financial District, Top Restaurants and everything the King West and Entertainment District Has To Offer. (id:60365)
36 Tangmere Road
Toronto, Ontario
Nestled on a tranquil, tree-lined street in Banbury-Don Mills, this bright and unique bungalow captures both charm and potential. The two-storey (13'11") living room feels open and bright, with a large picture window letting in generous natural light. Just off the living room, a solarium / family room with skylights becomes a sunlit haven ideal for lounging, plants, or casual dining. It flows seamlessly out to a private patio and lush backyard, giving you that warm cottage in the city feel. The main level also offers a flexible bonus room (office or guest bedroom) with its own walk-out to garden and a full adjacent bathroom. Upstairs you'll find three comfortable bedrooms and a full bath, each space ready for your personal design touches. Outdoor spaces include both an upper deck and an interlocked lower space, ideal for entertaining, relaxing, or kids at play. Move in and enjoy as is, update to your taste, or build new among many recently rebuilt homes on this desirable street. Located just steps to Banbury Community Centre and Tennis Club, Bond Park, and close to beautiful trails including Don Mills Trail, Talwood Park, and Duncairn Park. Walking distance to the library, Shops at Don Mills, and Edwards Gardens. Top public schools include Rippleton P.S., Denlow (French Extended), Dunlace (French Immersion), Windfield, and St. Andrew. York Mills Collegiate and several top private schools such as TFS, Crescent, Crestwood, La Citadelle, WillowWood, Hawthorn, and Metamorphosis Greek Orthodox School. Easy access to Hwy 401 and 404. (id:60365)
102 Parklea Drive
Toronto, Ontario
Extraordinary New Contemporary Design-Build In The Superb Leaside Neighborhood. This Gorgeous Ultimate Luxury Home Has A Modern Bright Open Concept Living Dining With A Glass Wine Cabinet, Stunning Kitchen Features Wolf, Subzero, Miele Appliances, Wall To Wall Built Ins. Excellent For Entertaining In Main & Lower Level Both Walk Out To Professionally Landscaped Interlocked Garden/Driveway With Front & Rear Irrigation Systems. Larger 1.5 Size Car Garage Plus 4 Additional Driveway Spaces With Many Outdoor Lightings. The Amazing Primary Bedroom Retreat Has A 7 Piece Ensuite With Villeroy & Boch Pcs, Steam Sauna,Large Custom Walk In Closet + Fire Place. Bedrooms Have Ensuites & Closets With Organizers. Enjoy The Convenience of 2nd Floor Laundry In addition to Lower Level Laundry Setup. House Offers Heated Flooring In Entrance, Basement & PBR Ensuite, Smart System Control4, IPAD Doc. Wet Bar, Gas Fire Place & A Nany Suite In Lower Level. See Attached Feature Sheet For All Amazing Options. (id:60365)
224 Lisgar Street
Toronto, Ontario
Tucked on one of Beaconsfield Village's most beautiful & peaceful stretches, bookended by a one-way off Dundas W & Afton before extending to Queen W, 224 Lisgar sits beneath a canopy of mature maples on a street lined with storied façades. Past the black wrought-iron gate & lush front landscaping, a storybook exterior opens to a charming vestibule with original stained glass & century detailing intact, setting the tone for what's inside: a calm blend of heritage & modern design. Hickory engineered floors run underfoot, layered with a designer vinyl overlay to protect against pet claws, toy trucks, dinner parties & everyday life in between. Ten-foot ceilings & end-of-row positioning bring in extra light along the north wall, shaping a space that feels rooted. The dining room welcomes a full table of guests with ease while the living area invites you to linger by the fire long after dinner ends. The home's tankless Navien system offers efficient, consistent & whisper-quiet comfort, circulating warm water through radiators for even heat that feels soft & natural while improving air quality & reducing energy use. A beautifully renovated kitchen follows with caesarstone counters, smart storage, a gas stove-top, built-in oven & an airy overlook to the sunken family room. Beyond, double doors open to a private low-maintenance backyard perfect for entertaining or unwinding. Upstairs, three bedrooms merge period charm with contemporary ease with tall baseboards, original hardware & a bright modern four-piece bath offering every comfort their 1900's counterparts could only dream of. The lower level offers a third living space ideal for movie nights or quiet reflection after a wellness ritual in your own spa zone. Complete with a sauna & steam shower, this is where you restore balance, boost circulation & melt away the day's stress. For those drawn to spaces with history & intention, this home offers architectural charm, modern ease & a perfect West Queen West location. (id:60365)
310 - 21 Lawren Harris Square
Toronto, Ontario
Welcome to this 1 bedroom stylish space that offers an east-facing exposure and fills the space with warm morning light through floor-to-ceiling windows. The open-concept layout, with expose concrete ceiling, large terrace and contemporary finishes make smart use of every inch-perfect for first-time buyers, young professionals, or savvy investors alike. Enjoy the convenience of two secure bike racks, ideal for urban living. Nestled in a modern, less-than-5-year-old building, residents have access to exceptional amenities including a fully equipped gym, children's playroom, outdoor BBQ area, and guest suites for visiting family and friends. Steps from Corktown Commons, Riverside, the DVP, and the Distillery District, this location offers effortless access to transit, parks, and Toronto's downtown core. (id:60365)
2205 - 725 Don Mills Road
Toronto, Ontario
Beautiful Well Maintained Very Impressive Unit ,Must See To Admire ,One Bedroom Plus Den, All Utilities And Cable Included, Vacant Unit, Close To DVP,TTC, Shopping Centers, Costco, Schools, Medical Centre, All Within Walking Distance, Large Garden Right Out Of The Building, Ample Visitor Parking ,Very Secured Building .Must See To Compare Best Unit In The Area. (id:60365)
2215 - 51 East Liberty Street
Toronto, Ontario
Views that rival million-dollar suites - for less than half the price! Imagine starting and ending each day with sweeping southwest views of Lake Ontario, Exhibition Place, and BMO Field. Watch the action of Argo games & TFC matches all from the comfort of your home. This sun-drenched 1-bedroom suite in the heart of Liberty Village combines modern design with effortless comfort. The open-concept layout features a sleek white kitchen with granite counters and stainless steel appliances. Floor-to-ceiling windows flood the living space with natural light, framing stunning views from sunrise to sunset. The smart, efficient floor plan offers room for a proper dining area, a cozy living space, and a bedroom that comfortably fits a queen bed and a dedicated work-from-home setup. A spacious walk-in front hall closet with stacked laundry + built-in storage (not just a closet!) add rare functionality and convenience. Step outside and enjoy a chic outdoor pool and 5-star amenities that elevate your everyday living. All of this, just steps from grocery stores, gyms, restaurants, and Liberty Village's vibrant local scene. (id:60365)
Ph11 - 15 Richardson Street
Toronto, Ontario
Premium Executive Penthouse Corner Suite At Brand New Quay House Toronto. This Is A One Of One Unit - You Won't Find Another One! Unobstructed South West Views Of CN Tower, Downtown Toronto Skyline & Lake Ontario. Sky High 12 Ft Ceilings & Open Concept Floor Plan With Builder Upgrades: Pot Lights, 5" Bevelled Baseboards, Vinyl Flooring, Blinds Installed, TV Wall Backing & Frameless Glass Mirror Closet Sliders Throughout. Bathrooms Feature Glass Shower Enclosures With Upgraded Tiling And Upgraded Sinks With Calacutta Quartz Countertops. (id:60365)
629 Duplex Avenue
Toronto, Ontario
Renovated, open concept Lytton Park home that has been beautifully maintained, this home blends timeless character with thoughtful modern updates.The main floor features a bright, open-concept layout, rare main floor powder room, pot lights, and hardwood floors. A welcoming mudroom with custom floor-to-ceiling built-ins sets the tone as you step inside. The inviting living room offers a cozy fireplace flanked by elegant built-in shelving perfect for relaxed evenings. The adjoining dining area opens directly onto a deck and backyard, making entertaining a breeze. The modern kitchen is as functional as it is stylish, with quartz countertops, stainless steel appliances, a centre island with bar seating, and plenty of storage for busy family life.Upstairs, are three spacious bedrooms, all with hardwood floors, along with a built-in linen closet and a beautifully updated 4-piece bathroom with designer finishes.The lower level offers even more versatile space with a recreation area, an updated 3-piece bathroom, laundry area, and a separate storage room. The backyard features a lovely tiered deck perfect for summer barbecues, a stone patio, low-maintenance astroturf, and a wood platform that is perfect for an additional hang out area. $$$ Spent on Upgrades: Electrical, Plumbing, Roof, AC, Furnace, HWT, Gas Fireplace, Windows, Doors, Floors, Kitchen, 3 Bathrooms, Decks, Fence & More. Licensed front pad parking via a mutual drive adds convenience, and the location truly shines close to top-rated schools including Allenby, Glenview, Lawrence Park CI, North Toronto CI, St. Clements, Havergal, TFS & just steps to Yonge Streets vibrant restaurants and cafés, a short walk to the subway station and so much more. (id:60365)

