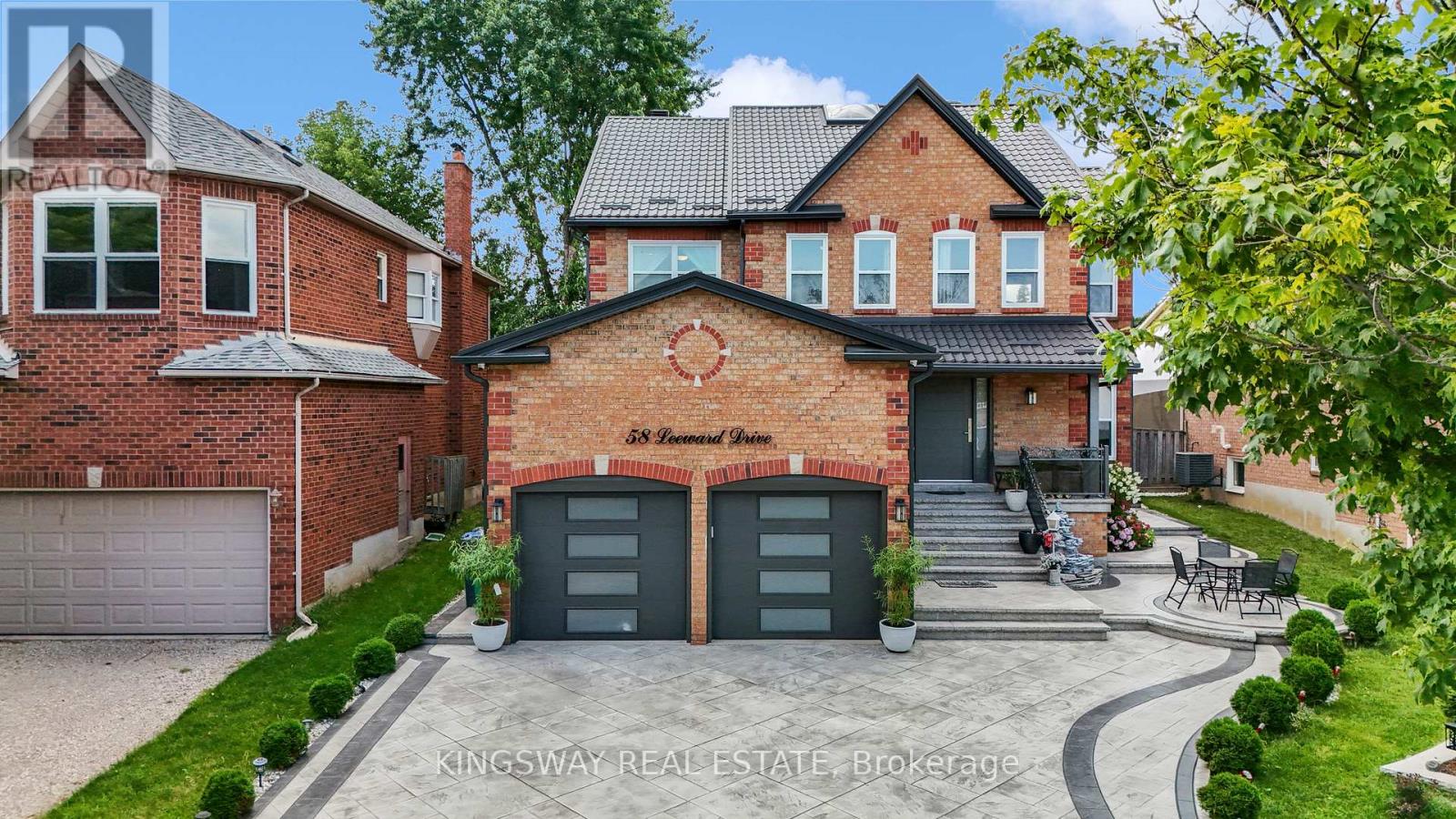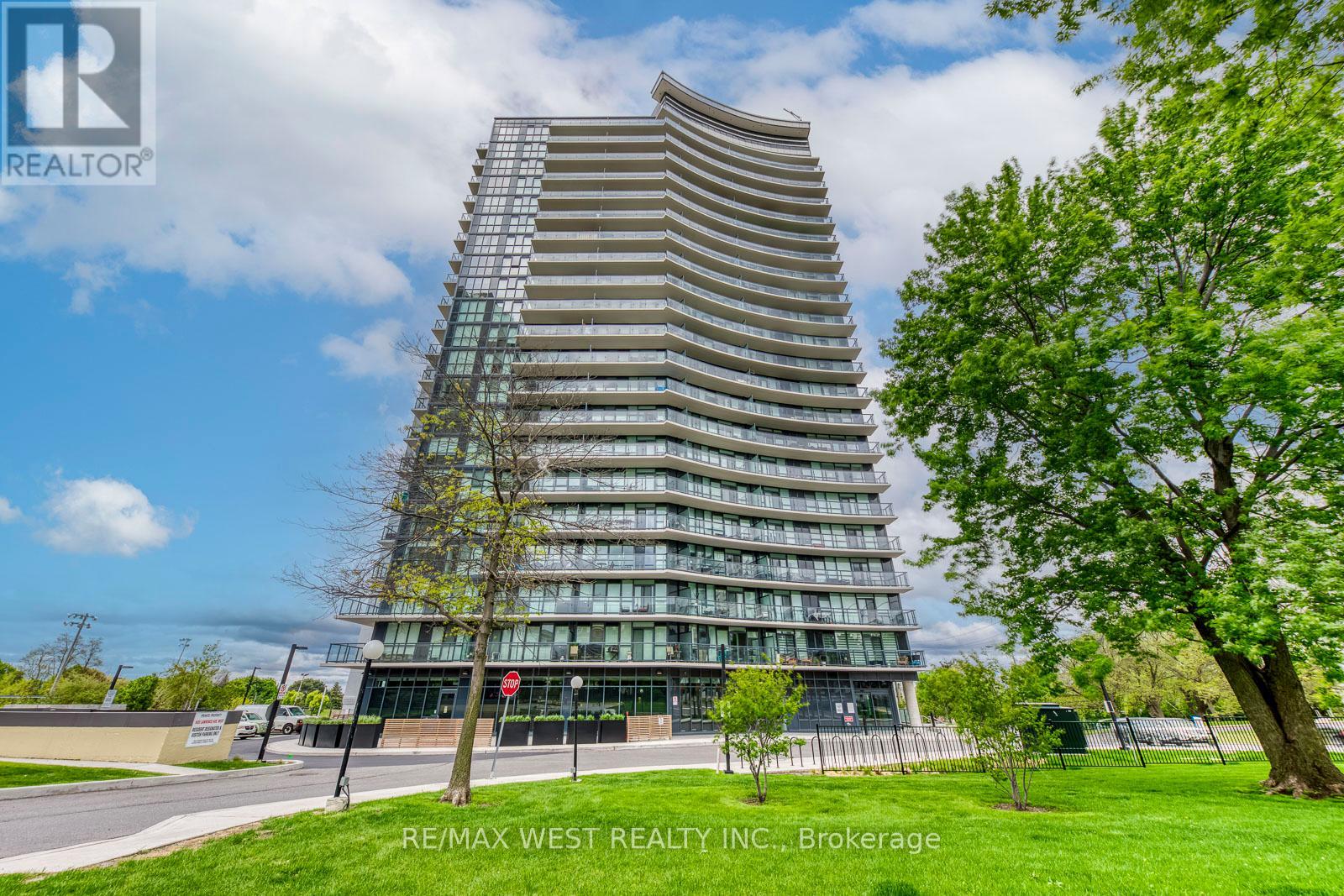409 - 1040 The Queensway Street
Toronto, Ontario
Welcome to Loggia Condos in South Etobicoke! Stylish 2 Bed, 2 Bath split layout with open-concept living, breakfast bar & 2 walk-outs to a large private terrace. Primary bedroom features Juliette balcony, 4-pc ensuite & ensuite laundry. Top-tier amenities: gym, sky-view indoor lap pool, hot tub, sauna, 24/7 concierge & visitor parking. Steps to transit, shopping, dining, Cineplex & easy access to Gardiner/QEW/427.Includes 1 parking & 1 locker. Don't miss this one! (id:60365)
475 Mcjannett Avenue
Milton, Ontario
Stunning 2-Bed, 2-Bath Freehold Townhouse with Escarpment Views in the Heart of Milton! Welcome to this beautifully maintained 2 bedroom, 2 bathroom townhouse, offering just over 1,100 square feet of thoughtfully designed living space. Nestled on a quiet, family-friendly street in one of Miltons most sought-after neighbourhoods, this home combines comfort, style, and convenience in one perfect package. Step inside to find gleaming hardwood floors throughout the main living areas, creating a warm and inviting atmosphere. The updated kitchen features upgraded countertops and modern finishes, making meal prep and entertaining a breeze. Enjoy unobstructed views of the breathtaking Niagara Escarpment from both your front porch and upper balcony, ideal for relaxing with your morning coffee or taking in the evening sunset. Located just a 5-minute walk to excellent schools and Optimist Park, which boasts a fantastic water park for the kids to enjoy all summer long. Fitness lovers will appreciate being only minutes away from the Mattamy National Cycling Centre and Gym, one of Miltons premier recreation hubs. This smoke-free home is perfect for first-time buyers, small families, or anyone looking to enjoy modern living in a scenic, active community. Don't miss your chance to call this Milton gem your new home. Schedule a private showing today! (id:60365)
128 - 1062 Douglas Mccurdy Common
Mississauga, Ontario
Welcome to Stride by Kingsmen Group Inc. A brand new 2-storey CORNER townhome in the heart of Port Credit, offering 1,250 sqft of thoughtfully designed living space with 2 spacious bedrooms plus a versatile den. This one feels like a semi detached with extra windows on the side allowing for lots of light. Just minutes from Port Credit AND Long Branch GO, Lake Ontario, the marina, and Port Credit's best shops and restaurants; this modern home features an open-concept layout with a sleek kitchen, walk-in pantry, oversized dining area, and private front patio. Each bedroom includes its own ensuite and walk-in closet, with the primary suite conveniently located on the main level. Complete with in-suite laundry, powder room, and parking, this rare opportunity combines function, style, and unbeatable value in one of Mississaugas most desirable neighbourhoods. Don't miss out - book your showing today! (id:60365)
2330 Parkway Drive
Burlington, Ontario
Absolutely spectacular one-of-a-kind property in Burlington's sought-after Mountainside neighbourhood! Sitting on a stunning oversized 84 x 120 corner lot with beautiful landscape, this beautifully renovated 1.5-storey home offers 2+1 bedrooms, 2 full bathrooms, and incredible indoor-outdoor living. The open-concept main floor features a modern kitchen with large windows overlooking the backyard, highland luxury flooring, a electric fireplace, and a built-in dining wall unit, adding additional cupboard and storage space. A skylight and large windows throughout flood the home with natural light. The lower level offers additional living space and flexibility with a brand new custom wall unit complete with a high-end Murphy bed perfect for guests, a home office, or multi-purpose use. A large four-piece bathroom features a spacious Jacuzzi tub and separate stand-up shower. French doors lead directly to a private backyard retreat with a stunning large pool (glass border), hot tub, outdoor kitchen with gas BBQ grill bar perfect for gatherings and an entertainers DREAM, natural gas outdoor fireplace, multiple seating areas with gazebos, and lush landscaping. Bonus features include a large pool house with workshop and a fully finished, insulated bunkie with Hydro, flooring, and fan ideal for a home office, studio, or guest suite. Furnace (2015), windows (2006), roof (2022), sump pump (2024). Conveniently close highway access for commuters, close to schools, parks and amenities, This is a rare opportunity to own a beautifully updated home with resort-like amenities right in the city. (id:60365)
1237 Trudeau Drive
Milton, Ontario
Amazing! 2 Year old Detached House, Mattamy sought-After Hawthorne Village community ! 4 Bedrooms, 3 Baths. Lots Of Upgrades, Open Concept Living With Lots Of Natural Light, Modern Family Room With Fireplace. Large Chef Kitchen With Lots Of Cabinets, Granite Countertops, Center Island And Breakfast Area, 9 Ft Ceiling On Main, Primary Bedroom With Ensuite & Walk-In Closet. 2nd Floor Laundry Room, Second Washroom and 3 spacious Bedrooms. Hardwood Throughout. spacious basement with separate entrance for future upgrade, Close To All Amenities, Highly Ranked Schools, Library, This house is a Must See! (id:60365)
65 - 5255 Palmetto Place
Mississauga, Ontario
Immediately Available, Stunning Executive Style, Daniels Built Townhome In One Of Mississauga'sPrime Locations Of Churchill Meadows. Recently Renovated, New Paint And Flooring.1903 Sq Ft(Incl Bsmt) Gleaming Laminate Floors, Modern Floors, NO" Carpet,Modern Open Concept KitchenWith Ample Pantry Space, Ceramic Backsplash, Centre Island & Large Eat-In Kitchen With W/O ToYard!3 Bdrms + 1 Br Bsmt. 2 Car Parking, Best School Distric,W French Emmersion Prog - ErinCentre / Oscar Peterson / Stephen Lewis.This Town House has Functional & Open Concept Layout,Prof Builder Fin Bsmt & 4Pc Bath in Basement. No House In Front & At The Back! Second FlrOffers. Master Retreat W/4Pcs Enst & W/I Closet. Close To Visitor Parking, Short Walk To ErinMills Town Centre & Bsmt Finished By Builder. Close To Erin Mills Town Centre, School, Bus,Credit valley Hospital, Hwy 403 & Tim Hortons. (id:60365)
51 Wild Indigo Crescent
Brampton, Ontario
A home that blends thoughtful upgrades with timeless design on a coveted 45-foot lot. This stunning 4+1 bed, 4 bath detached home has been professionally painted and thoughtfully upgraded with a recent kitchen renovation. The eat-in kitchen features new cabinetry, stainless steel appliances, stone counters and backsplash. Enjoy your morning coffee in the overlooking the bay-window breakfast area with a walkout to the backyard. Host friends and family in the separate inviting family room with gas fireplace. Gleaming hardwood floors throughout, completely carpet-free with a bright open-concept living and dining room. Sleek black hardware carried throughout the home for a modern, cohesive look. Upstairs, you'll find generously sized bedrooms and a standout primary retreat with a 5-piece ensuite. The finished basement offers incredible versatility with a 5th bedroom, full bath, and plenty of space for a recreation room, office or gym. Notable upgrades include a 2025 furnace, metal roof and new designer light fixtures in key spaces. Surrounded by parks, trails, golf, public transit, highway access, schools, a recreation centre and hospital. Everything right where you need it! (id:60365)
268 - 4975 Southampton Drive
Mississauga, Ontario
Beautiful Two large Master Bedroom Townhouse Located In The Heart Of Churchill Meadows. 1317 Sqft As Per Floor Plan. Attached Garage, Walk-Out To Deck, Super Location, Walking Distance To Schools, Parks And All Amenities. Close To All Amenities & Highways, Erin Mill Town Center, Credit Valley Hospital. A Must See! (id:60365)
58 Leeward Drive
Brampton, Ontario
Client RemarksWelcome to 58 Leeward Dr, located in the highly coveted "L" Section. This exceptional home offers a perfect blend of luxury and thoughtful design. Upon entering, you are greeted by a grand foyer that leads to separate living and family rooms, along with a formal dining room each space thoughtfully designed for both elegance and functionality. The chef's kitchen, equipped with high-end appliances, crown molding, and custom porcelain tiles, is a true highlight. Engineered hardwood floors flow through the main and second levels, while the basement features custom 32 x 32 porcelain tiles. A skylight fills the home with natural light as you ascend the stairs, leading to the master suite, complete with a sitting area for ultimate relaxation. The additional bedrooms are generously sized with custom washrooms and closets, offering maximum comfort and luxury. The professionally finished basement is an incredible bonus, with the potential to serve as an in-law suite. It includes a bar and kitchen ideal for entertaining or multi-generational living. Outside, the fully landscaped backyard with a charming gazebo is perfect for gatherings or quiet relaxation. walking trails, parks, schools, shopping, and major highways, this home offers both luxury living and a prime location. Don't miss out on this unique opportunity! (id:60365)
1104 - 1461 Lawrence Avenue W
Toronto, Ontario
Welcome to Suite 1104 at Seven on the Parka beautifully designed 3-bedroom, 2-bathroom condo offering 898 square feet of modern living in one of Torontos most convenient and evolving communities. This rare unit features an open-concept layout with a bright, functional living space and a modern kitchen with added cabinetry for extra storage. The custom-built media wall in the living area was seamlessly designed to match the kitchen finishes, offering a clean and cohesive look. Each bedroom includes built-in closet organizers, with the primary bedroom boasting a walk-in closet and a private 3-piece ensuite. This unit comes with two parking spots and two lockersa rare and highly valuable combination for condo living. Additional highlights include floor-to-ceiling windows, a large balcony, and upgraded lighting throughout. Seven on the Park offers impressive amenities including a full fitness centre, party room, outdoor terrace with BBQs, and concierge. Located in Brookhaven-Amesbury, youre minutes to Hwy 401, Yorkdale Mall, and steps to TTC. A nearby plaza offers Walmart, Metro, LCBO, and more, making daily errands effortless. This neighbourhood continues to grow, attracting new development and families who love the balance of city access with a strong sense of community. Whether youre a first-time buyer, a family, or downsizing without compromisethis is your opportunity to own something truly special. (id:60365)
110 Maguire Road
Newmarket, Ontario
Stylish & Spacious End Unit Townhome Move-In Ready! Welcome to this beautifully updated 4+1 bedroom, 3-bath end unit townhome offering over 1,800 sq. ft. of comfortable carpet free living space. Featuring a bright, open-concept layout with an eat-in kitchen with wood accent wall, granite countertops, and plenty of space to gather, this home is perfect for families or anyone who loves to entertain The large primary bedroom is a true retreat, complete with a walk-in closet and private ensuite. Enjoy the convenience of direct access from the garage , plus a finished basement with an additional bedroom and a large window ideal for guests, a home office, or gym. Step outside to your own private backyard oasis with oversized deck including pergola, fully fenced in low-maintenance and perfect for relaxing or hosting summer BBQs. Don't miss this turn-key opportunity in a quiet, family-friendly community just minutes from all amenities and mall. Maintenance fees are $220 a month for garbage pick up, snow removal and maintenance of common areas (id:60365)
307 - 33 Clegg Road
Markham, Ontario
Remarkable Fontana 1 Bedroom+Den , Great Location, Address Is Within Unionville Hs School Zone. Within Enjoyable Main Intersection Of Downtown Markham. Indoor Basket Ball , Pool , 24/7 Security , Gym , Party Rooms , You Cant Find Another New Building With Such Low Maint Fees Inclusive All These Amenities .Includes 1 Parking & 1 Locker. (id:60365)













