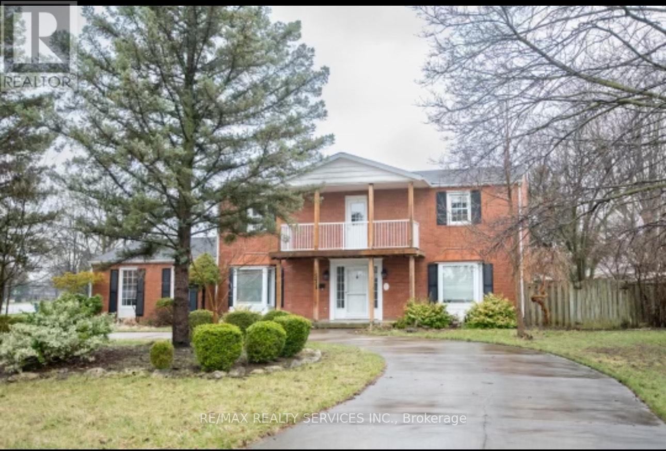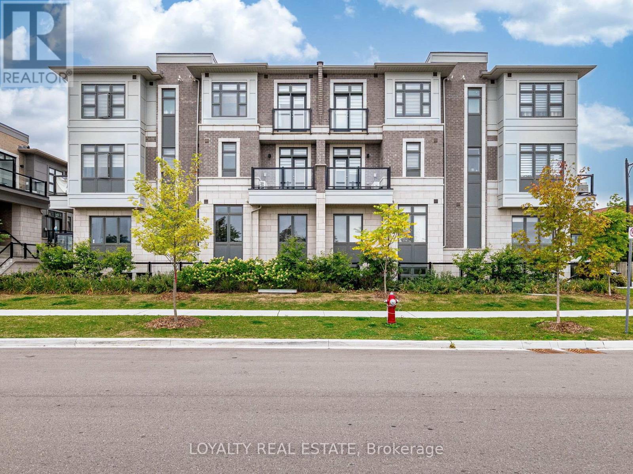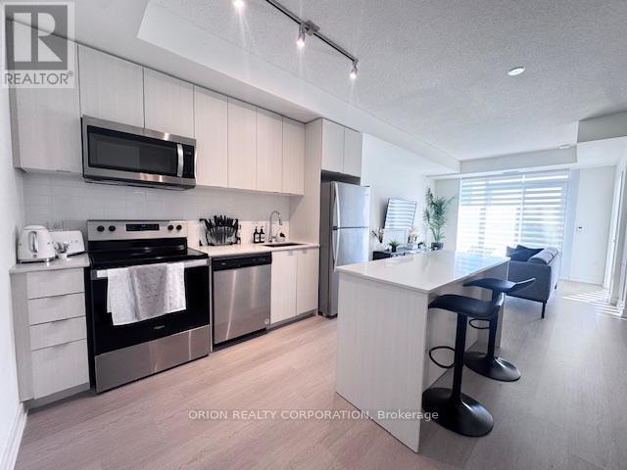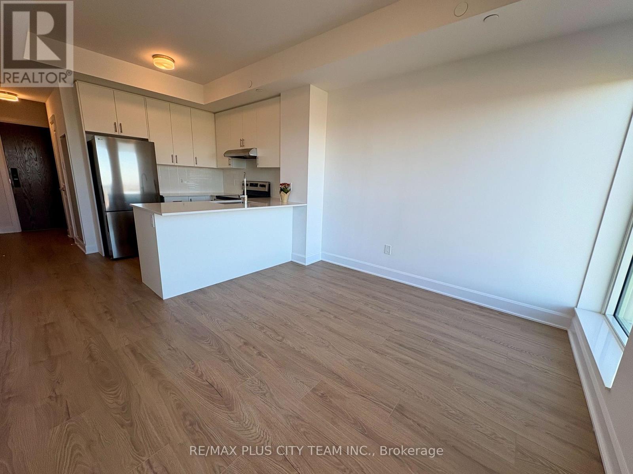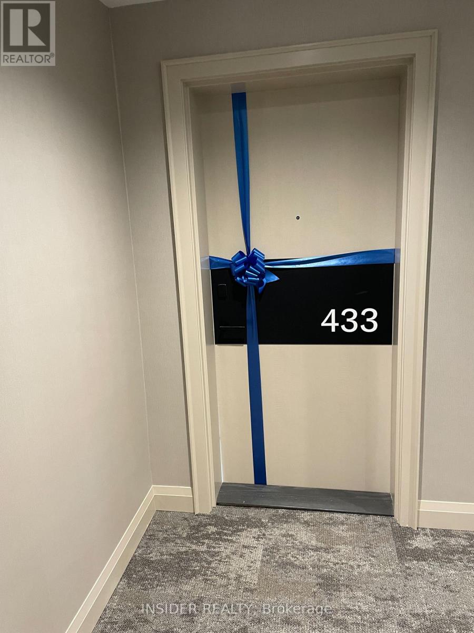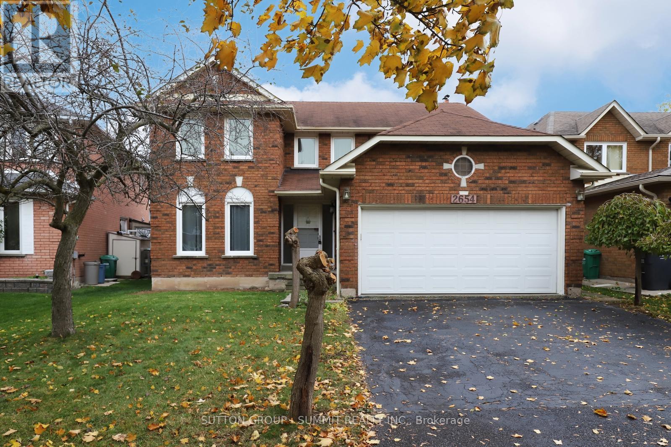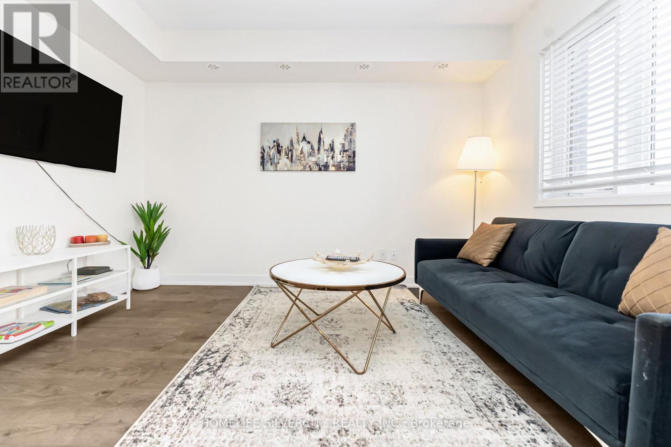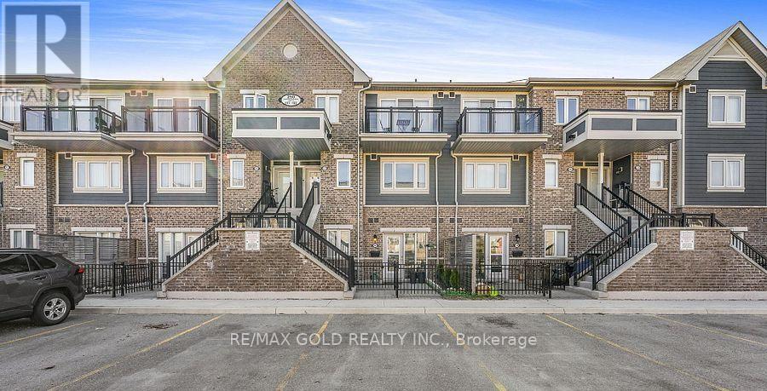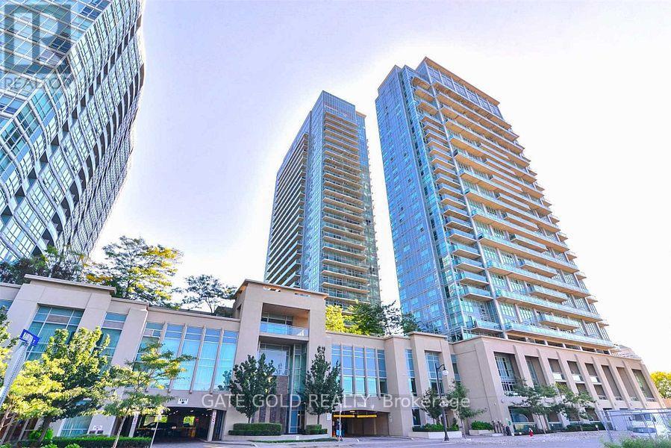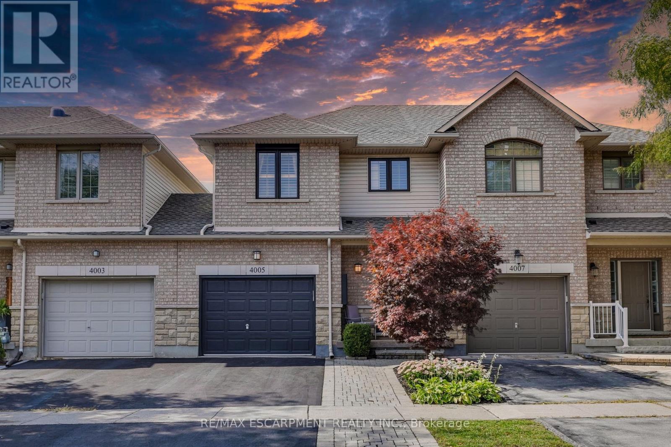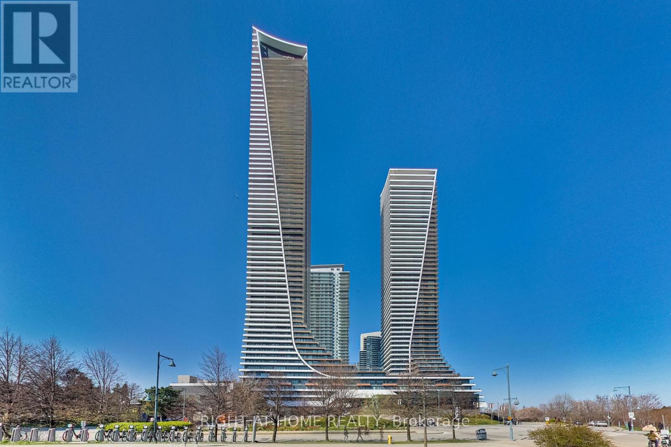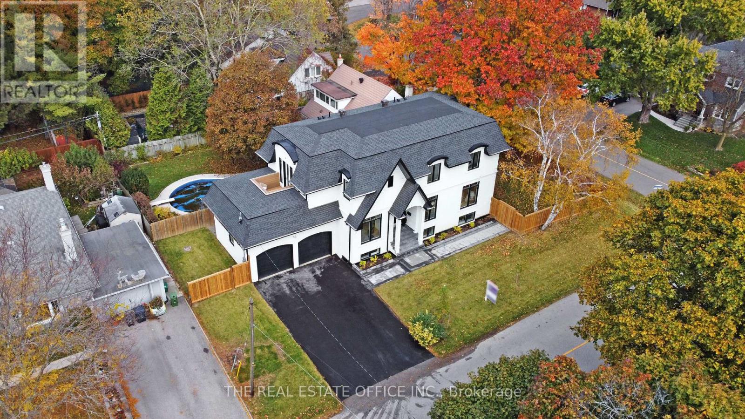571 Sandra Crescent
Chatham-Kent, Ontario
Elegance in this 2 Story Home, nestled in the picturesque town of Wallaceburg. Corner Lot, recently upgraded washroom and upgraded kitchen Hardwood floors throughout, Brick exterior, this home offers a spacious 2 story living with full washrooms on both floors. Laundry room on the main level. Experience the joys of cooking in an open-concept kitchen. Extra windows flood the space with natural light, enhancing the hardwood floors in all bedrooms. Working Wood burning fireplace. The garage can be used for storage. huge backyard. Close to the hospital. Peaceful relaxation neighbourhood of Wallaceburg. Located within walking distance to schools and close to parks, this home combines convenience with contemporary living in a family-friendly community. -- This house was renovated top to bottom with new hard wood floors, staircase, front veranda, and crown mouldings throughout , 6 and or 8 inches of baseboard. This renovation and work was completed in 2017 & 2018. New landscaping with stone around the circler driveway was done last year. New concrete was poured on the front porch and the garage. The property / Home has been divided into two units as of now. (id:60365)
413 - 70 Halliford Place
Brampton, Ontario
Short-Term or 1 Year Lease. 2 Bedrooms, 1.5 Bathrooms with 1 Surface Parking unit in a highly sought after location at 70 Halliford Place. 2 Years old,Very clean and well kept unit with East views from Living Room Balcony, facing park. Spacious Kitchen with Stainless Steel Samsung Appliances, Granite Counter Tops. Convenient Stackable Laundry on 2nd Floor. Bedrooms with closets with Zebra Blinds and Drapes on windows. Primary Bedroom has a Juliette Balcony. Full Washroom Upstairs. Very clean ad well kept unit for your quick move-in. Short-Term Lease(6 Months minimum can be considered). (id:60365)
610 - 859 The Queensway
Toronto, Ontario
Welcome to the pinnacle of modern urban living! Spacious 1-bedroom + den condo offers sleek design and contemporary style, complete with one parking space and a convenient storage locker. Enjoy an open-concept living and dining area, a gourmet kitchen with stainless steel appliances, and the ease of in-suite laundry.The building boasts an array of luxurious amenities, including a designer lounge with a chef-inspired kitchen, a private dining room, a children's play area, a full-size gym, outdoor cabanas, BBQ stations, a spacious outdoor lounge, and more.Perfectly situated on The Queensway, you'll have quick access to major highways, Sherway Gardens, coffee shops, grocery stores, schools, and public transit. With everything you need to relax, entertain, and stay active, this condo truly offers the best of city living right at your doorstep. (id:60365)
1606 - 3240 William Coltson Avenue
Oakville, Ontario
Welcome to luxury living at The Greenwich in Oakville. This brand new 1-bedroom suite offers a bright, open-concept layout with stylish finishes and a thoughtfully designed floor plan. The modern kitchen is equipped with high-quality stainless steel appliances, quartz countertops, and a breakfast bar. Pot lighting and sleek cabinetry enhance the clean, contemporary aesthetic, while the spacious living area opens to a private balcony, perfect for relaxing or entertaining. The bedroom features a closet & large windows. Residents enjoy access to an impressive range of amenities, including a fully equipped fitness centre, rooftop terrace with barbecue area, stylish party and meeting rooms, and concierge service. Conveniently located near shops, restaurants, parks, trails, public transit, and major highways, this suite offers modern comfort in a well-connected, vibrant community. *Please note that this is a new building and amenities may not be completed as of yet. (id:60365)
433 - 3250 Carding Mill Trail
Oakville, Ontario
Two-bedroom condo unit with an unobstructed view for lease. It is a one-of-a-kind unit with pot lights in the living room and kitchen. There are two full bathrooms, an open concept Living room and a kitchen with a 9-foot ceiling. Spacious 782 sq ft suite plus a 77 sq ft private terrace. Amazing area with a lot of lakes and trails in beautiful Oakville. (id:60365)
2654 Ambercroft Trail
Mississauga, Ontario
Bright and Spacious (2754 SF) Family Home Located on a Quiet Side Street and Backing to a Private Ravine! Large Eat in Kitchen with lots of cabinet space. Main Floor Family Room features a Fireplace and Mantle. Huge 20 ft x 11 ft Living Room, Formal Dining Room & Main Floor Laundry. Hardwood Floors and Hard Wood Stairs. Upgraded Baseboards. Upgraded Ceramic Tiles on the Main Floor. Quality Berber on the Second Level. Primary Bedroom features two closets (one is a walk in) and a 4pc Ensuite with a Soaker Tub and Separate Shower. Four great sized bedrooms! Updated Windows. Cold Cellar. 3pc Rough in for Bath in Basement. Steps to Erin Mills Town Centre & Public Transit. (id:60365)
508 - 1127 Cooke Boulevard E
Burlington, Ontario
Modern 2-Bed, 2-Bath Stacked Townhome with Private Rooftop Terrace & 1 Car Parking, Steps to Aldershot GO!Experience contemporary urban living in this beautifully designed 2-bedroom, 2-bathroom stacked townhome, offering vacant possession and ready-to-move-in convenience. Perfect for first-time buyers, young professionals, and commuters, this home is ideally located just steps from Aldershot GO Station, with quick access to Hwy 403, QEW, and 407, making travel across the GTA effortless. The smart open-concept layout features bright, sun-filled living areas with modern finishes, ideal for comfortable daily living and entertaining. The highlight is your private rooftop terrace-a perfect retreat for BBQs, gatherings, or relaxing summer evenings with scenic views. Includes 1 car parking and is close to Lake Ontario, parks, trails, restaurants, schools, and shopping, offering the perfect balance of urban convenience and suburban tranquility. (id:60365)
118 - 250 Sunny Meadow Boulevard
Brampton, Ontario
Location!! Location!! Location!! Newly constructed unit at ((Main Floor)) by Danial offers a compact and functional living space. Freshly painted and featuring an open concept, it boasts stainless steel appliances and a spacious bedroom. Perfect for first-time home buyers, the unit is situated in a sought-after neighborhood With a private front yard, its an ideal spot for outdoor enjoyment. Close to Hwy-410, park, plaza, school & other all amenities & Much More.. Don't Miss it!! (id:60365)
2101 - 155 Legion Road N
Toronto, Ontario
The open-concept living and dining area is perfect for entertaining, with a walkout to a spacious balcony showcasing stunning lake views. A second walkout from the primary bedroom adds convenience, while floor-to-ceiling windows fill the home with natural light. The large bedroom includes a walk-in closet with built-in organizers. Unbeatable location walk to the GO Station, lake, and parks, or take a short drive to downtown and both airports. Exceptional recreational facilities make this a perfect place to call home. (id:60365)
4005 Alexan Crescent
Burlington, Ontario
Welcome to 4005 Alexan Crescent in Burlington's sought-after Millcroft community. This freehold 3-bedroom townhome is move-in ready and offers incredible value with no condo fees. Bright open layout with finished basement, updated roof 2024, furnace approx. 5 yrs, AC 2023, and newer appliances. Enjoy inside garage entry, second-floor laundry, and a private yard. Close to schools, golf, parks, shopping, highways, and GO. (id:60365)
5105 - 30 Shore Breeze Drive
Toronto, Ontario
Rarely available Sky-Residence at Eau Du Soleil Sky Tower with one-of-a-kind stunning unobstructed views of downtown skyline and lake Ontario. Two spacious bedrooms & sun-filled living room are spread out over beautifully finished 826 sqft of premium living space with an oversized 322 sqft wrap-around balcony. Two fully equipped bathrooms & upgraded appliances. Suite comes with dedicated parking space, storage locker and humidor storage. Enjoy resort-style amenities featuring games room, saltwater swimming pool, lounge, fully equipped gym, yoga & pilates studio, dining room, party room with amazing views, rooftop patio with cabanas & BBQs. Steps away from Humber Bay Park, Shopping, Transit & major highways for easy commute. (id:60365)
18 Beaverbrook Avenue
Toronto, Ontario
Beautifully crafted custom home in the prestigious Princess-Rosethorn community. Offering 2,935 sq. ft. above grade with 4+1 bedrooms, 5 bathrooms, a 2-car garage, and parking for 6 in total. 1200 sqf stunning open concept finished basement. This modern residence features marble floors, engineered hardwood, a sun-filled open layout, chef's kitchen with Gas stove, built in appliances, and custom designs. Spa-inspired ensuite baths. Premium upgrades include a camera system, built-in speakers with 5 different zones, central vacuum, and sprinkler system, Alarm system. Ideally located near top-rated schools, parks, golf clubs, shopping, transit, and just minutes to Highways 401/427 and Pearson Airport. (id:60365)

