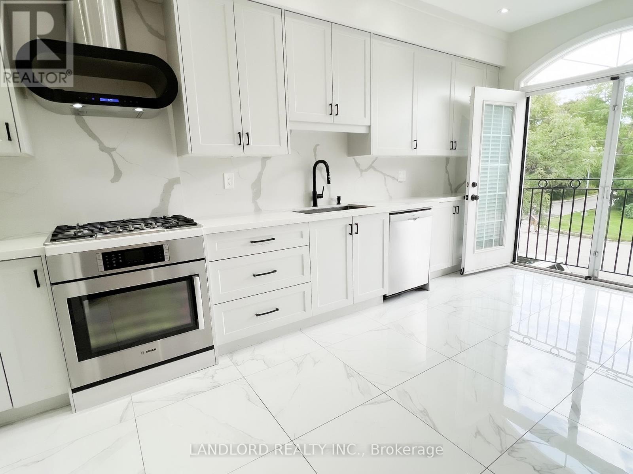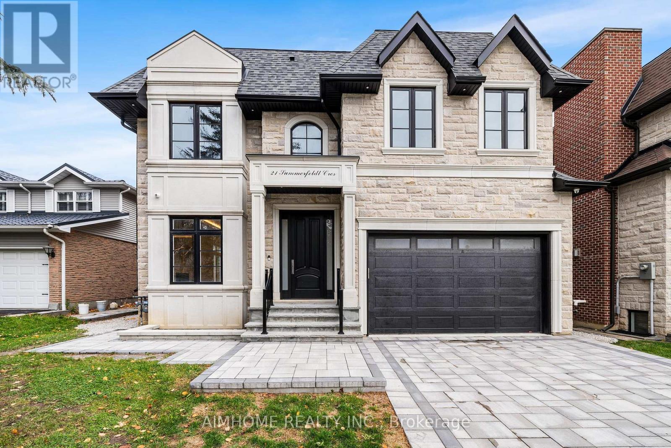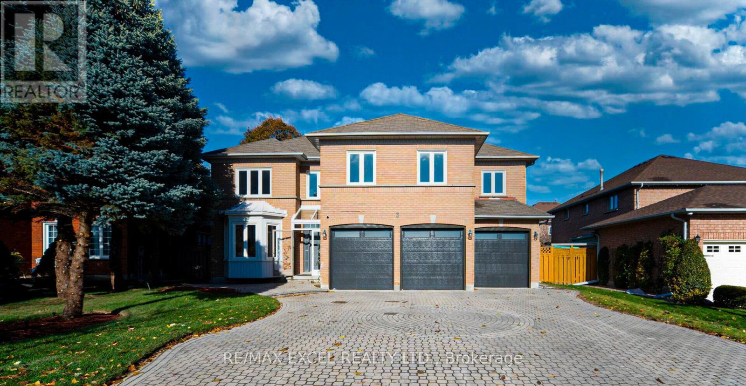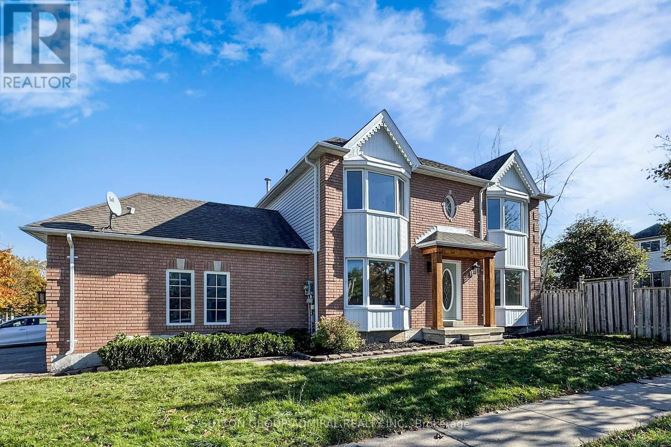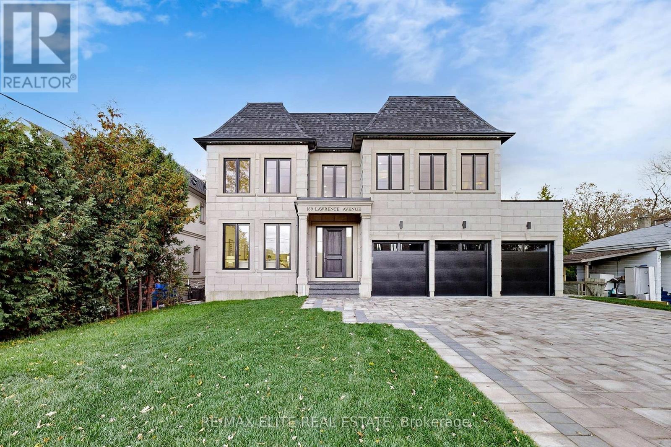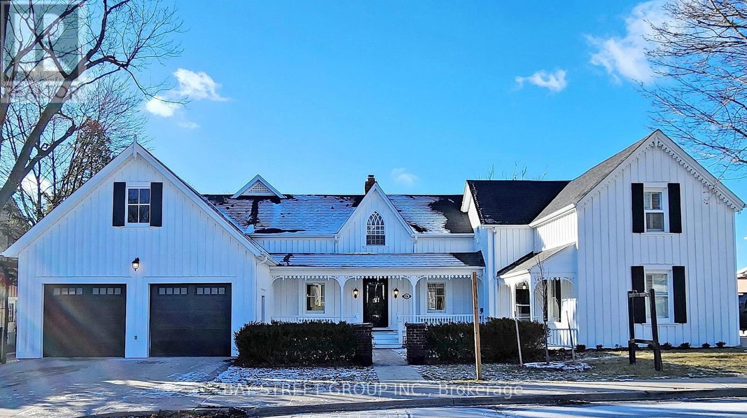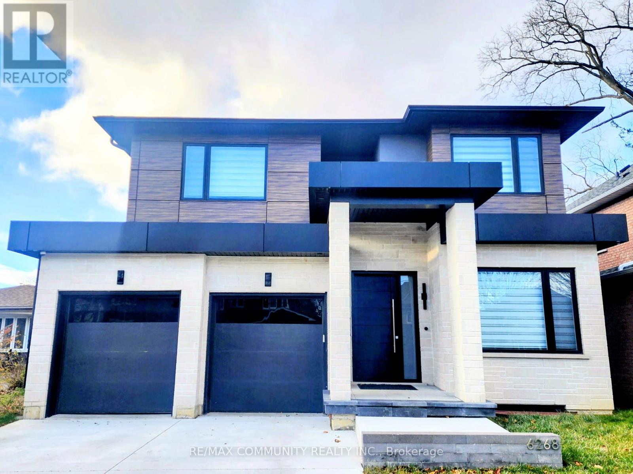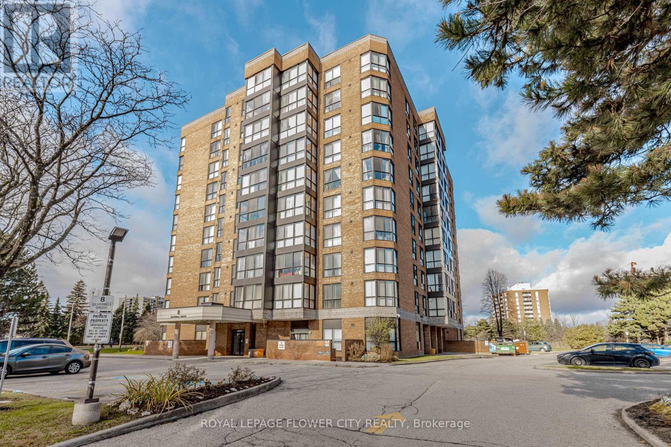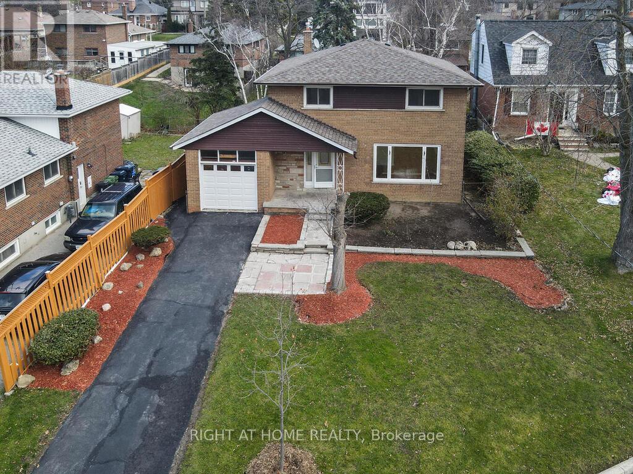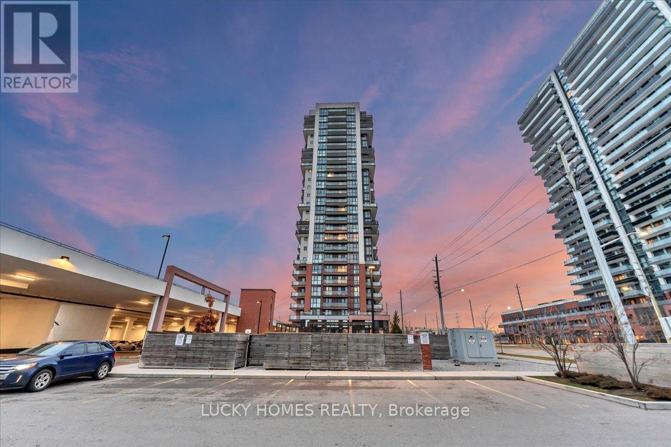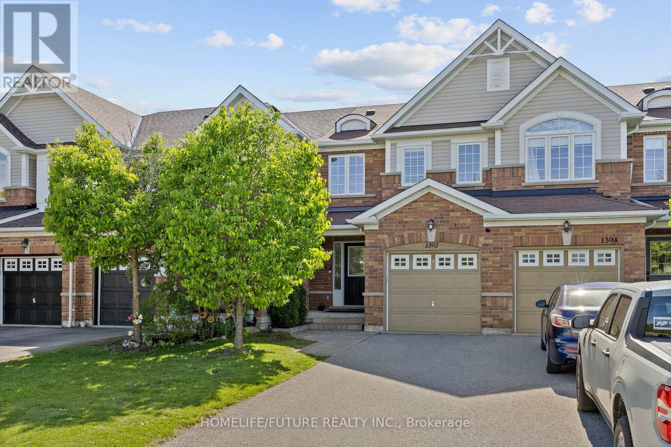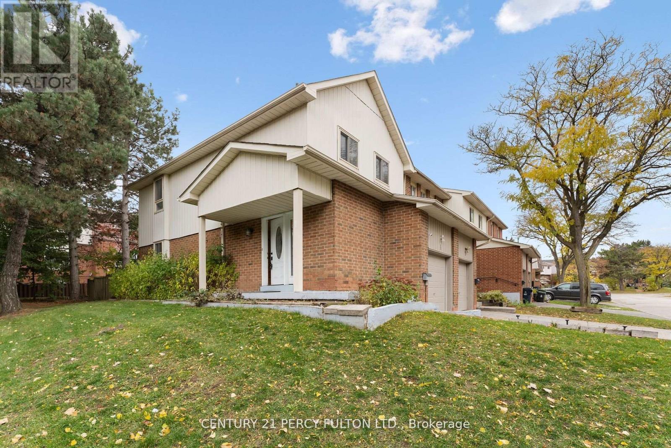33 Benson Avenue
Richmond Hill, Ontario
This Stunning, Move-In Ready Professionally-Managed London-Style Townhouse In The Highly Sought-After Mill Pond Area Offers Over 2000 Sq. Ft. Of Meticulously Maintained Living Space. The Main Floor Boasts A Gourmet Kitchen With Bosch Stainless Steel Appliances, Marble Flooring, Countertops, And Backsplash. The Open-Concept Living/Dining Area Features Rich Hardwood Floors And South-Facing French Doors That Lead To A Private Backyard, Ideal For Entertaining Or Relaxing. The Second Floor Hosts Two Spacious Bedrooms, Including A Luxurious Master Suite With Dual Closets (One Walk-In) And A Stylish Jack & Jill Bathroom. The Third Floor Offers Two More Bedrooms With A Walk-Out Balcony, Perfect For Enjoying Morning Coffee. Brand New Carpets Throughout. Just A Short Stroll To Downtown Richmond Hill, Offers Easy Access To Shops, Dining, And Transit. The Finished Basement Includes A Cozy Rec Room With A Fireplace And A Separate Laundry Room. External Maintenance Is Managed By The Condo Assoc. For A Hassle-Free Lifestyle. **EXTRAS: **Appliances: Fridge, Gas Stove, Dishwasher, Washer and Dryer **Utilities: Heat & Hydro Extra, Water Extra **Parking: 2 Spots Included **Snow removal included by Condo** (id:60365)
21 Summerfeldt Crescent
Markham, Ontario
Welcome to this brand-new, meticulously crafted estate, offering approximately 5377 sq. ft. of unparalleled luxury in the heart of Unionville's most prestigious community. Featuring 4+2 bedrooms, each with ensuite bathrooms. office on ground floor also can be used as In-Law suite. Designer Quartz Slab over two fireplaces and counter tops. The chefs dream modern kitchen equipped with top-of-the-line THERMADOR appliances. 48" Panelled Fridge, 48" professional chef gas rangetop, build-in combination oven with microwave. An abundance of natural light from skylights and expansive windows. The primary bedroom suite serves as a true sanctuary, boasting a luxurious 5-piece ensuite with heated floors and walk-in closet. The fully finished walk-up basement is designed for entertainment and relaxation, offering a theatre, wet bar, and a 2 extra bedrooms/Yoga rooms.Control4 Full Home Automation with Build-In speakers, alarm & camera. heated floor bathrooms & basement. Top School Zone: William Berczy Ps & Unionville Hs. (id:60365)
3 Moses Crescent
Markham, Ontario
Welcome to this luxury 3-car garage detached home features 4000sqf above ground, perfectly set on a quiet and safe street in the prestigious Cachet community. With no sidewalk & clean curb presence, this residence exudes elegance, privacy, and sophistication from the moment you arrive. Step into a open and cozy interior where a newly added oversized skylight fills the swirling staircase & the whole living areas with radiant natural light all seasons. The home is adorned with refined touches, including a beautifully crafted decorative accent wall and pot lights T/O, creating a warm, contemporary ambiance. The impressive open-concept dual kitchen designed to fulfill the passion of cooking lovers families, it divided into two sections to accommodate different gourmet cooking at the same time! It features an XL marble countertop island, extensive custom cabinetry, premium finishes, and a thoughtfully designed resting corner-perfect for savoring a relaxing coffee moment while preparing the fantastic feast. A private, separated family room with its own full ensuite bath offers exceptional versatility, easily transforming into an elegant guest suite or comfortable living space for extended family members. Upstairs, the luxurious primary suite boasts a bright, spacious layout with a charming bay window that bathes the room in sunlight and offers peaceful views of the quiet street. All additional bedrooms are generously sized, ideal for families of any size, with several featuring ensuite access for added comfort and privacy. The guest-welcoming basement, complete with a separate entrance, stands as an impressive extension of the home. Featuring 3 large bedrooms, a full kitchen, and 2 modern bathrooms, it provides an exceptional venue for hosting large family gatherings or accommodating multi-generational living with ease. he extra-long driveway accommodates 7 vehicles in addition to the 3-car garage, offering a remarkable total of 10 parking. (id:60365)
2213 Chalmers Crescent
Innisfil, Ontario
Welcome to this beautifully renovated 2-storey home with a double car garage, perfectly positioned on a large corner lot! Step inside and appreciate the bright, open spaces and thoughtful updates. This home features three spacious bedrooms filled with natural light, creating a warm and welcoming atmosphere for the whole family. The main and second levels have been completely renovated, showcasing new vinyl flooring, gorgeous wainscoting, and modern lighting. The brand two-tone new kitchen is designed for both style and functionality, featuring granite countertops, a breakfast bar, and a seamless flow into the dining/ eat-in area with a walkout to the backyard. Fully updated modern bathrooms with new flooring, vanities and shiplap finishes. Ideally located near schools, parks, and Innisfil Beach, with easy access to Hwy 11 and Hwy 400. This move-in-ready home offers the perfect blend of convenience, comfort, and contemporary design. (id:60365)
160 Lawrence Avenue
Richmond Hill, Ontario
Welcome to this brand new luxury residence built by a renowned Italian builder, offering approx 4,470 sf. of refined living space on the main & 2nd floors, set on a premium 60 x 135 ft lot in one of Richmond Hill's most prestigious neighborhoods. This home blends timeless elegance w/ modern functionality, designed for families, entertainers, & those who value exceptional craftsmanship.Step inside to soaring 10-ft ceilings on the main floor, primary Bdrm, & 2nd-floor hallway, complemented by 9-ft ceilings on the remaining 2nd-floor Bdrms & the unfinished bsmt. Elegant wall panel detailing & ceiling design in the family rm add architectural character & visual depth to the bright, open layout.The chef-inspired gourmet kitchen fts custom full-height cabinetry extending to the ceiling, high-end integrated appliances - part of over $180,000 worth of custom cabinetry throghout.Upstairs, the primary suite offers a luxurious retreat w/ a coffee station, heated ensuite floors, freestanding soaker tub, frameless glass shower, & quartz finishes, creating a spa-like experience. Every Bdrm includes built-in closet organizers, while the powder rm also enjoys heated flooring for added comfort.Throughout the home, you'll find smooth ceilings, 7" Eng. H/W flooring, & a solid red oak staircase w/ iron spindles leading to four spacious bdrms, each w/ its own ensuite.The exterior showcases a refined combination of cement brick, manufactured stone, & premium cladding, complemented by a stone interlocking driveway, insulated garage drs, and fully sodded front & rear yards.Built w/ superior quality & efficiency - featuring R-60 attic insulation, full-height bsmt insulation, spray foam in garage ceilings, & a high-efficiency furnace w/ HRV system. Smart home rough-ins include Cat6e wiring, security, EV charger. w/ 130 LED pot lights & Tarion warranty coverage, every detail has been thoughtfully designed for modern luxury living. (id:60365)
236 Main Street
Markham, Ontario
Historic Unionville. Country Living In The City .Spectacular Double Lot Backing To Toogood Pond,, A one-of-a-kind location. Approx 0.50 Acre Estate ! Unbelievable Unionville Property W/Water Views From Kit., Great Rm, Din. Room & Master Bdrm ! Approx. 3500 Sq. Ft. Of Luxury.Open Concept Kitchen & Living Space.Addition Built By Award Winning Designer & Builder. Brandnew renovated. Hardwood Floor Throughout. Large Balcony facing pond. The basement has the potential to be converted into a walk-out basement.The space above the garage is very high and could potentially be converted into another bdrm with a bathroom.Live On Hist. Main St., Walk To Art Gallery, Library Etc. **EXTRAS** Brand New fridge &washer&dryer,all exiting windows covering,fridge in the basement,gas stove,rangehood,dishwasher,roof 2023,drive way 2023,Exterior house painting:2023 (id:60365)
6268 Kingston Road
Toronto, Ontario
Stunning custom-built luxury home in prestigious Highland Creek offering over 4,500 sq.ft of finished living space on a deep47153 ft lot. Features include a grand 10-ft foyer, open-concept layout with wide-plank hardwood, oversized windows, and a showpiece chef's kitchen with a 10-ft quartz island. Great room with floor-to-ceiling fireplace, elegant dining/living areas, and a main-floor office that can function as a 5th bedroom. Upper level includes a spa-inspired primary suite with walk-in closet, plus ensuite or semi-ensuite baths for all bedrooms. Finished basement with separate entrance, 2 bedrooms, large rec room, 3-piece bath, and kitchen rough-in - ideal for in-laws or income. Deep backyard will feature an in-ground pool. Close to top schools, parks, trails, transit, and major highways. (id:60365)
910 - 8 Silverbell Grove
Toronto, Ontario
Spacious & Well-Laid-Out Unit! This inviting suite features a generous bedroom with a walk-in closet, a bright living and dining area that opens onto a solarium offering unobstructed views, and a large, functional kitchen. Enjoy the added convenience of ensuite laundry. Located within walking distance to the mall, No Frills, medical center, Shoppers Drug Mart, elementary and high schools, and TTC transit. Just minutes to Highway 401. The building offers great amenities, including a gym and a party room. The entire apartment has been freshly painted, with brand-new taps installed throughout. (id:60365)
9 Allister Avenue
Toronto, Ontario
(*OPEN HOUSE: NOV 30th, DEC 6th & DEC 7th From 2 to 4 PM). Welcome to 9 Allister Avenue - a beautifully upgraded and rarely offered solid-brick 2-storey home in the heart of Cliffcrest! This spacious 4+2 bedrooms detached house sits on a 50 ft wide lot with a fully fenced backyard, sunlit deck, and patio, perfect for family gatherings and outdoor enjoyment. The front and backyard offer excellent spaces for gardening enthusiasts. Step inside to a bright and inviting main floor, featuring a sun-filled living room with a wide picture window, a generous family-sized dining room with chandelier, pot lights, and a brand-new custom kitchen. The kitchen boasts quartz countertops, breakfast island, and brand-new appliances (Stove, Refrigerator, Dishwasher & Range Hood). A newly renovated 2-pc powder room completes the main level. Hardwood flooring and pot lights extend throughout the main and second floors, creating a warm and inviting feelings. The second floor offers 4 generously sized bedrooms and a beautifully updated bathroom with a rain shower. The fully finished renovated basement suite with high ceilings featuring 2 bedrooms, kitchen, and 3 piece bathroom offering an excellent opportunity for extended family living or rental income. The home also includes an attached garage and a private driveway accommodating 3 additional cars, 5 min to Scarborough GO Station, 10 min to Warden Subway, 15 min to Downtown Toronto via GO, Close to Bluffers Park Beach, Marina, parks, top-rated schools, shops, TTC & major highways. Peace of mind with recent updates: Furnace (2024), A/C (2024), Water Heater (2024), Roof (2021). A rare opportunity to own a turn-key home in one of Scarborough's most desirable family neighborhoods. (id:60365)
317 - 2550 Simcoe Street
Oshawa, Ontario
Welcome to 2550 Simcoe Street North, a beautifully upgraded 2-bedroom, 2-bathroom corner suite offering 805 sq. ft. of luxury living plus a 178 sq. ft. wrap-around balcony with breathtaking southwest panoramic views of the lake, CN Tower, and stunning sunsets. This bright unit features 9' ceilings, floor-to-ceiling windows, an L-shaped kitchen with full-size stainless steel appliances, quartz countertops, a custom backsplash, and an additional office nook perfect for working from home. Enjoy a spacious open-concept layout, an upgraded glass-enclosed shower, extra linen storage, and convenient in-suite laundry. Located in Oshawa's vibrant U.C. Tower community, you are steps from Ontario Tech University, Durham College, Costco, major banks, restaurants, transit, parks, and the new Windfields shopping district. Premium covered parking near the main entrance ensures winter convenience-no snow clearing needed. This is modern North Oshawa living at its finest-a must-see! (id:60365)
1392 Glaspell Crescent
Oshawa, Ontario
Stylish And Move-In Ready Freehold Townhouse With No Monthly Maintenance Fees! This 3-Bedroom, 2-Bathroom Home Features A Bright, Open-Concept Layout With Hardwood Floors Throughout With No Carpet Anywhere.Enjoy A Beautifully Updated Kitchen With Quartz Countertops, Stainless Steel Appliances, And New Lighting. The Renovated Primary Bathroom Includes A Luxurious Rainfall Shower And Quartz Finishes. Thoughtful Upgrades Throughout The Home Include New Hardware, LED Lighting Fixtures, A Stunning Chandelier Above The Staircase, A New Washer And Dryer, And Fresh, Neutral Paint.Located On A Quiet Street With No Front Neighbours And No Sidewalk, Offering Extra Privacy And Additional Parking On The Driveway. The Unfinished Basement Includes A Rough-In For A 3-Piece Bathroom, Providing Great Potential For Future Living Space.A Perfect Option For Buyers Looking For Style, Comfort, And Cozy Living. (id:60365)
1 - 34 Dundalk Drive
Toronto, Ontario
This spacious and beautifully maintained 2-storey end-unit condo townhouse has it all! Offering the comfort and privacy of a semi-detached home in a highly sought-after family-friendly neighbourhood. This bright and carpet-free home features 3 bedrooms upstairs including a generous primary suite, 3 updated bathrooms, and RARE 3 total parking spaces including a spacious garage. The finished basement adds incredible versatility with a 4th bedroom, full bathroom, second kitchen, and a roomy layout, perfect for in-laws, guests, or a growing teenager seeking their own space. Major updates provide peace of mind, with a new furnace and AC (Oct 2024) and a new roof (2024). Enjoy outdoor living in the private fenced backyard, ideal for entertaining or quiet relaxation. Perfectly located just off the 401 and minutes to the DVP, 404, Scarborough Town Centre, and Ellesmere Subway Station, this home is steps from Kennedy Commons, grocery stores, schools, parks, restaurants, and TTC routes, offering unmatched convenience and modern living - truly priced to sell! (id:60365)

