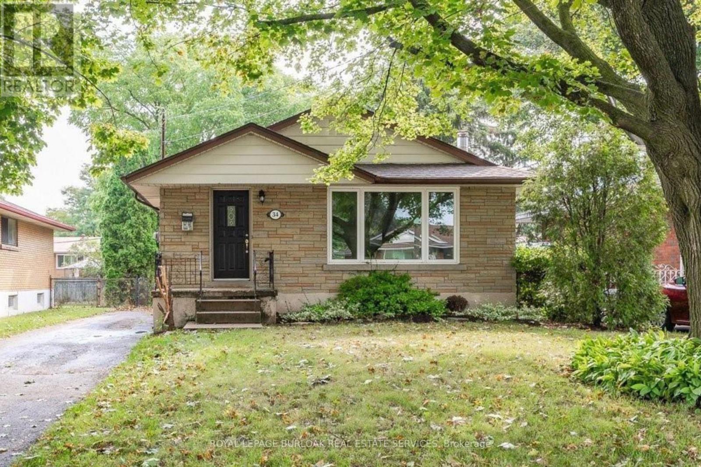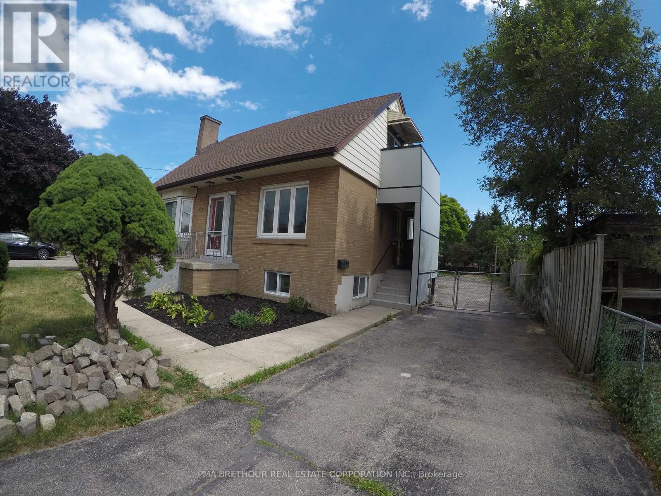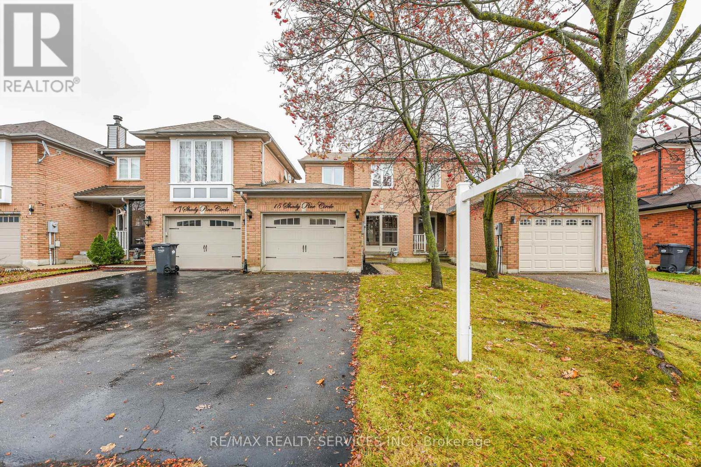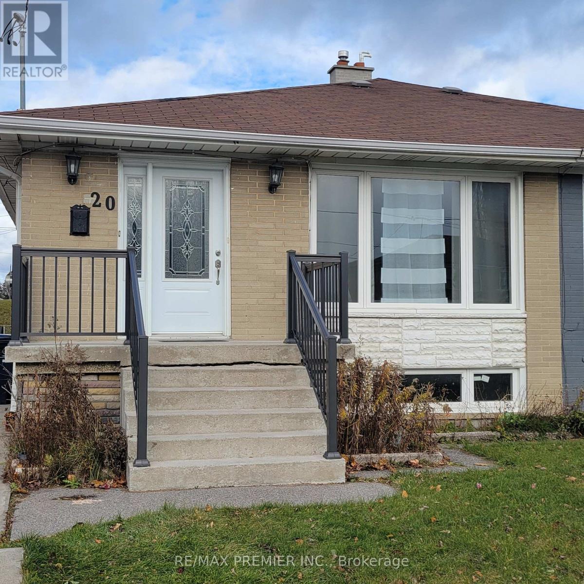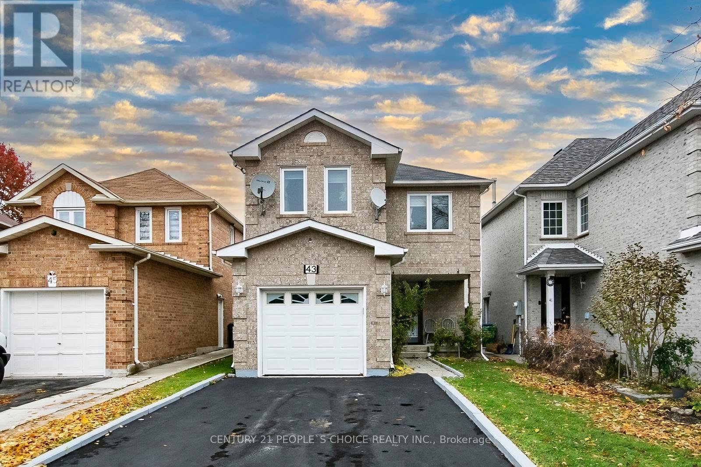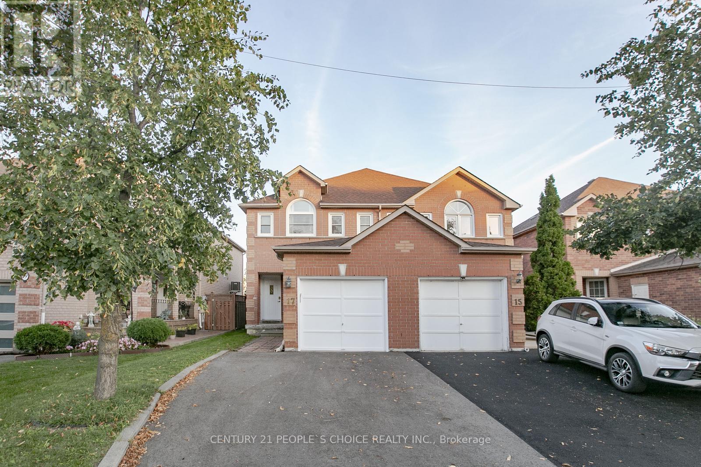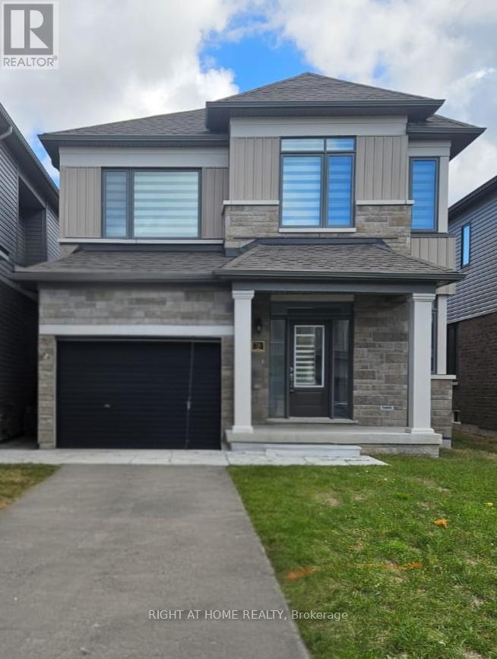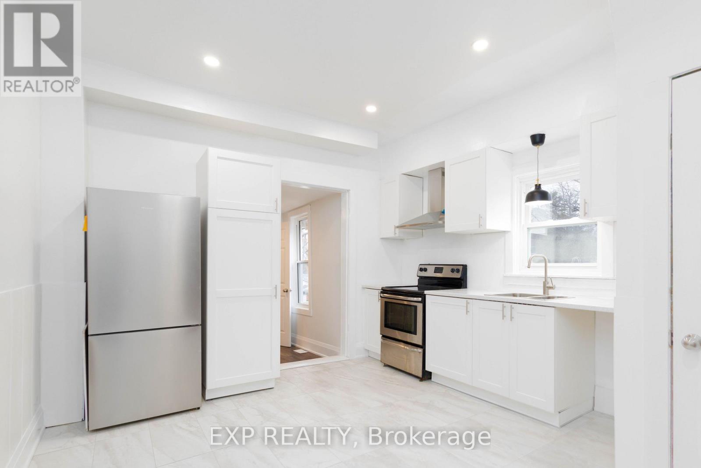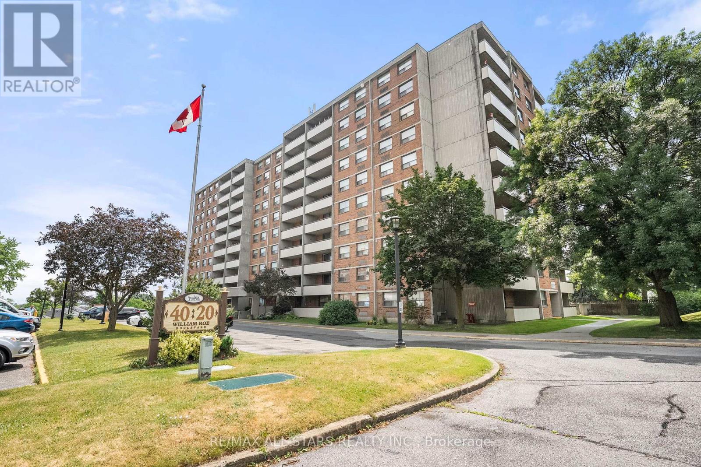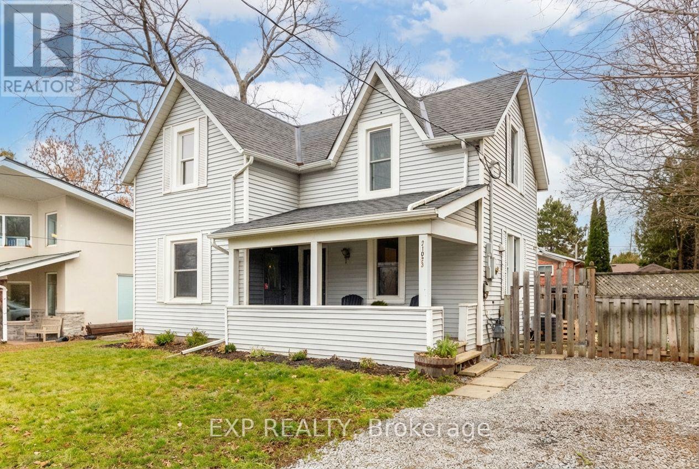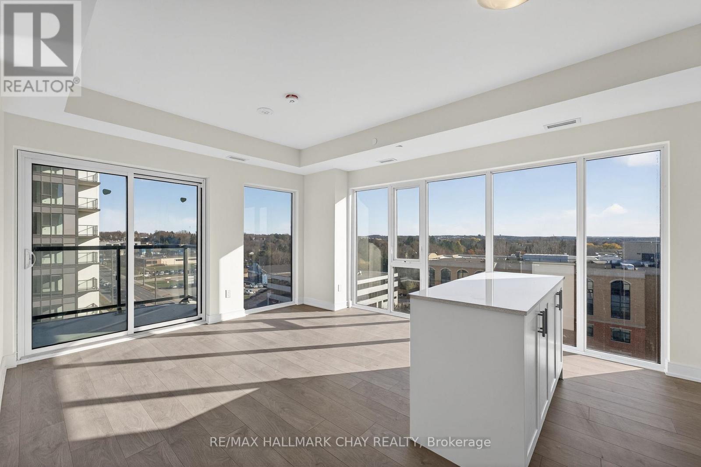Lower - 34 Briarwood Crescent
Hamilton, Ontario
Stunning 3-Bedroom Lower Unit- Prime West Hamilton Mountain Location! Perfectly situated just 3 minutes from Mohawk College and Hillfield Strathallan College, 8 minutes to St. Joseph's Healthcare, and 11 minutes to Juravinski Hospital, this bright and spacious legal duplex lower unit is ideal for families, students, and medical professionals seeking comfort and unbeatable convenience. Nearby parks, shopping, restaurants, transit, and all essential amenities are just moments away, ensuring everything you need is within easy reach. Step into a beautifully updated, carpet-free home featuring fresh paint, large windows, and an inviting layout. The unit offers: 3 generous bedrooms, each with its own closet; a spacious living room filled with natural light; an open kitchen with ample cabinetry and a dedicated dining area; private in-suite laundry for maximum convenience; 1 driveway parking space included. Located in a highly sought-after, quiet neighbourhood on the West Hamilton Mountain, this unit delivers comfort, style, and accessibility all in one. Available immediately- don't miss out! (id:60365)
67 Cartwright Avenue
Toronto, Ontario
Secondary Suite Approved by City of Toronto | Two Bedroom Lower Level In A Residential Community Across Yorkdale Shopping Centre and Subway | Total Control Over Interior Temperature for Heating and Cooling | Bright Modern Kitchen With Custom Stainless Steel Countertop | Walk-In Pantry | Bright Suite | Easy Care Materials Used In The Suite | Enjoy The Patio Area and Vast Pine Grove in the Backyard | Parking Space At Your Doorstep | (id:60365)
15 Shady Pine Circle
Brampton, Ontario
Welcome to 15 Shady Pine Circle, located in the very sought after Sandringham- Wellington MLS district. As Per MPAC this Beautiful SEMI-DETACHED HOME is approx 1428 sqft. Property is steps to schools, shopping, public transit, parks, recreation centre, and Brampton hospital, and only two minute drive to the 410 Hwy. This HOME has been very well cared for and has recently been renovated. INTERIOR FEATURES INCLUDE: Open concept foyer with Mirror Hall closet doors and a 2pc powder room, new PLANK flooring on the main floor, family size kitchen with separate breakfest area, L-shaped LR&DR with walkout to private backyard. 2nd Floor offers 3 spacious bedrooms that were just recently painted and new broadloom installed, Primary bedroom offers HIS/HER closets, a large 4pc bathroom, linen closet. and upgraded light fixtures. Lower Level - Unfinished basement waiting for your imagination to complete, cold storage, and laundry area. EXTERIOR FEATURES INCLUDED: Parking for 3 cars, single car garage with upgraded garage door and openere, garage leads to backyard area, privately fenced backyard, Front porch Enclosure, and well maintained front yard landscaping. EXTRAS INCLUDE: SEE SCHEDULE C - Upgraded Light fixtures, Garage door opener and remote & keypad, Gas Stove, Full size fridge, cloths washer and clothes, Fresh Air-Exchanger, High-Eff Furnace, and Cold storage. When viewing this HOME, because of the new flooring and broadloom, please leave all footwear on the mats in the front porch enclosure. Thank you (id:60365)
20 Heavitree Drive
Toronto, Ontario
Up For Lease Is This Tastefully Renovated, Bright 3 Bedroom Semi-Detached Gem, Located On A Cul De Sac in one of Toronto's most central neighborhoods with A Park Right At The End Of Street. Excellent Location To All Amenities, Shops, Transit & Schools. No House At Back Of Property. Large Newer Windows Providing Lots Of Natural Lighting. Newer Furnace. Newer Entry Doors. Do Not Miss This Chance To Rent The Perfect Home!! (id:60365)
146 Vanhorne Close
Brampton, Ontario
There are detached homes and then there is 146 Vanhorne Close. Welcome to this beautifully upgraded detached home in desirable Northwest Brampton! Featuring 4 spacious bedrooms and 3 baths, plus a 2-bedroom, 1-bath in-law suite in the basement with a separate kitchen and laundry and separate entrance through garage- ideal for extended family or guests. The main floor offers a modern upgraded kitchen, stylish accent walls, and a dedicated home office. Enjoy updated bathrooms, elegant finishes, an EV hook-up ready garage, and a maintenance-free backyard perfect for relaxing or entertaining. Conveniently located just 7 minutes from Mount Pleasant GO Station, close to Creditview Sandalwood Park and Sportsfield, Cassie Campbell Community Centre, schools, parks, and all amenities. A perfect blend of comfort, style, and functionality - this home is move-in ready and a must-see! (Bonus- No Rentals: Furnace, AC, Water heater are owned.) (id:60365)
43 Letty Avenue
Brampton, Ontario
Upgraded, Beautiful Detached 3 Bedroom With finished Basement ( Recreation room with fire place ) to keep you warm& cozy In The Prime Area Of Fletcher's West Brampton, Living with hardwood floor & big windows for brightness, Modern Kitchen With Granite Counter-Tops, Cook top & Build in Oven & Breakfast area , 3 good-sized bedroom's with Hardwood floor & 4pcs bathroom with jets. finished basement with fireplace & bar for entertainment, Big Backyard with nice deck for summer Enjoyment ,Recently done driveway can easily fit 4 cars . Don't Miss Clean And Fully Updated Detached Home . (id:60365)
17 Caruso Drive
Brampton, Ontario
Move in ready 3 bedroom and 3 washrooms ( 2 Full washrooms on 2nd floor )semi-detached home, nestled in a family-friendly neighborhood perfect for first-time buyers or growing families. Recent upgrades : upstairs laminate floor, New furnace , The inviting foyer leads to a tastefully interior featuring Laminate floors . The bright Open concept Separate living and dining area, ideal for gatherings, is complemented by Lights that enhance both style and functionality, Gorgeous Kitchen Cabinets With Appliances, comfort and peace of mind. Finished Basement with Rec room , can be rented out for Extra income, Extended Driveway can fit extra vehicle ,Nice big backyard for family gathering with full privacy , No house in the back, Located in a sought-after area, this home seamlessly blends contemporary living with everyday convenience, providing an ideal backdrop for creating cherished memories with loved ones. It is just minutes from Brampton hospitals, major grocery stores, medical centers, Brampton downtown, and the GO station. (id:60365)
24 Tamworth Terrace
Barrie, Ontario
Discover this beautiful 2 years old, two storey home located in a highly desirable neighbourhood, offering exceptional style, space, and functionality. Featuring over 2,000 sq.ft. of total living space. This home showcases numerous upgrades throughout, including premium hardwood floors on both the main and second levels (carpet-free), 9' ceilings on the main floor, stainless steel appliances that elevate the modern kitchen, and custom zebra window coverings. Enjoy a bright, open-concept layout perfect for both everyday living and entertaining, with large windows, upgraded finishes, and a fresh, contemporary design. The second floor features well-sized bedrooms, with the master bedroom offering a walk-in closet and a 4-piece ensuite. The fully finished basement with a separate entrance includes one bedroom, one bathroom, a kitchenette, and a living room. This impressive home is also covered under a 7-year Tarion warranty, adding peace of mind for years to come. (id:60365)
249 Harvey Street
Orillia, Ontario
Step Into A Piece Of Orillia's History, Updated For Modern Living. This Full Brick, Century Home Is Nestled On A Quiet Street, Offering The Perfect Blend Of Character And Convenience. Spacious Layout Featuring Large Living And Dining Rooms Is Ideal For Both Entertaining And Family Life. With 3+1 Bedrooms And 3 Bathrooms (Including A Powder Room), There Is Ample Space For Everyone. The Heart Of The Home Is Bright, Modern Kitchen. Significant Updates Include Energy-Efficient New Windows Throughout, New Cabinets, Counter Top And Porcelain Tiles, New Flooring Throughout. Location Is Everything! Take A Short Stroll To Discover All That Downtown Orillia Has To Offer - Charming Coffee Shops, Unique Boutiques, Restaurants. Public Transit Is Also Easily Accessible. (id:60365)
410 - 20 William Roe Boulevard
Newmarket, Ontario
Welcome to 20 William Roe Unit 410! Bright & Spacious 2 bedroom that's been freshly painted with newer laminate flooring throughout, and bath fitter surround in 4 piece bath. Enjoy the views of beautiful Old Newmarket sitting on your sunny and spacious private balcony. Large in suite laundry room provides convenience & extra storage. Many building amenities available. Excellent location, close to transit, Upper Canada Mall, trails, Fairy Lake and all amenities. Perfect unit to get yourself into the market or for downsizers. Two pictures are virtually staged. (id:60365)
21023 Dalton Road
Georgina, Ontario
A Century Home With Incredible Potential, In A Central Location That Keeps You Connected. Filled With Charm, Character, And Solid Bones, This 3-Bedroom, 2-Bath Home In The Heart Of Jackson's Point Is Perfect For Investors, First-Time Buyers, Or Anyone Looking To Add Their Own Personal Touches. The Bright Living Room Offers Soaring Vaulted Ceilings And A Walk-Out To The Back Deck, Ideal For Entertaining Or Enjoying Your Morning Coffee. Enjoy A Spacious Dining Room Perfect For Family Gatherings, And A Separate Kitchen Featuring Pot Lights, Butcher Block Counters, Centre Island, Stainless-Steel Appliances And Double Sink. The Main Floor Also Includes Laundry With Its Own Walk-Out To Backyard And A Convenient 3-Piece Bathroom. Upstairs, You'll Find Three Bedrooms, Two With Closets, And An Updated 3-Piece Bathroom Complete With Walk-In Glass Shower. Notable Updates In 2023 Include: S/S Fridge, A/C & New Front Windows. Built Over 100 Years Ago, This Charming Century Home Also Features A Partial Basement Ideal For Storage, Large Covered Front Porch, And Fully-Fenced Yard. The Driveway Accommodates Up To 5 Vehicles. All Of This Just Steps From Lake Simcoe, Parks, Shops, Schools, The Library, Restaurants, And Local Amenities, Plus Only 15 Minutes To Hwy 404. A Character-Filled Home With Incredible Potential In One Of Georgina's Most Convenient And Walkable Neighbourhoods. (id:60365)
A908 - 715 Davis Drive
Newmarket, Ontario
Bright Corner Unit!! South West Facing Views with Massive Window Wall & Spacious Balcony! 1-bedroom suite at the brand new 715 Davis Drive, Unit A908. *NEVER LIVED IN BEFORE* Floor-to-ceiling windows and panoramic natural light throughout. This carpet-free unit features sleek laminate flooring, a stylish kitchen with centre island, quartz counters, upgraded appliances and added storage. A functional open-concept floor plan. Enjoy the convenience of an in-suite laundry, one underground parking space and storage locker all included. Perfectly located just minutes to Upper Canada Mall, Main St, GO Train, transit, South Lake Hospital groceries, restaurants, and all essential amenities, making commuting and daily errands effortless. Residents enjoy access to premium building amenities including a rooftop patio with stunning views, fitness centre, party room, guest suites, and ample visitor parking. A stylish and low-maintenance lifestyle in the heart of Newmarket - ideal for professionals or couples seeking comfort and convenience. *NO In-Person showings Until Dec 10th* (id:60365)

