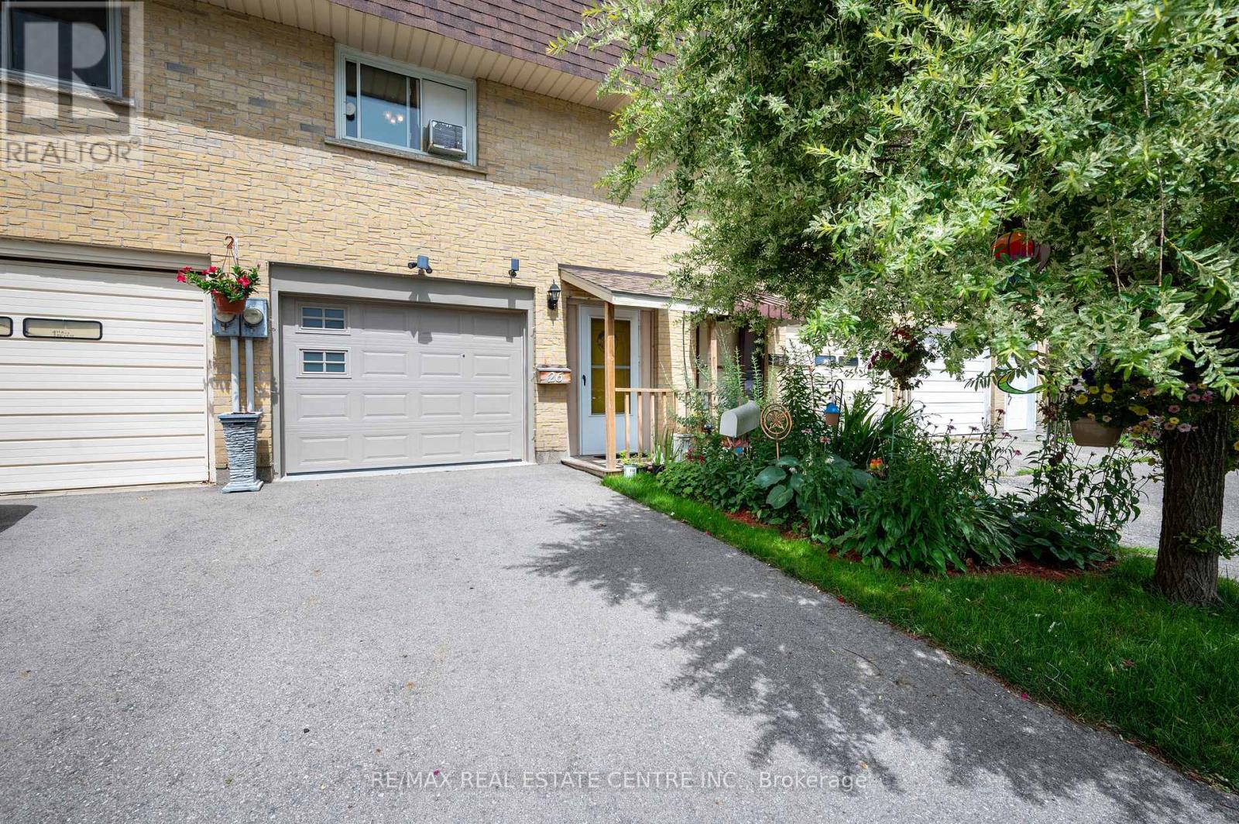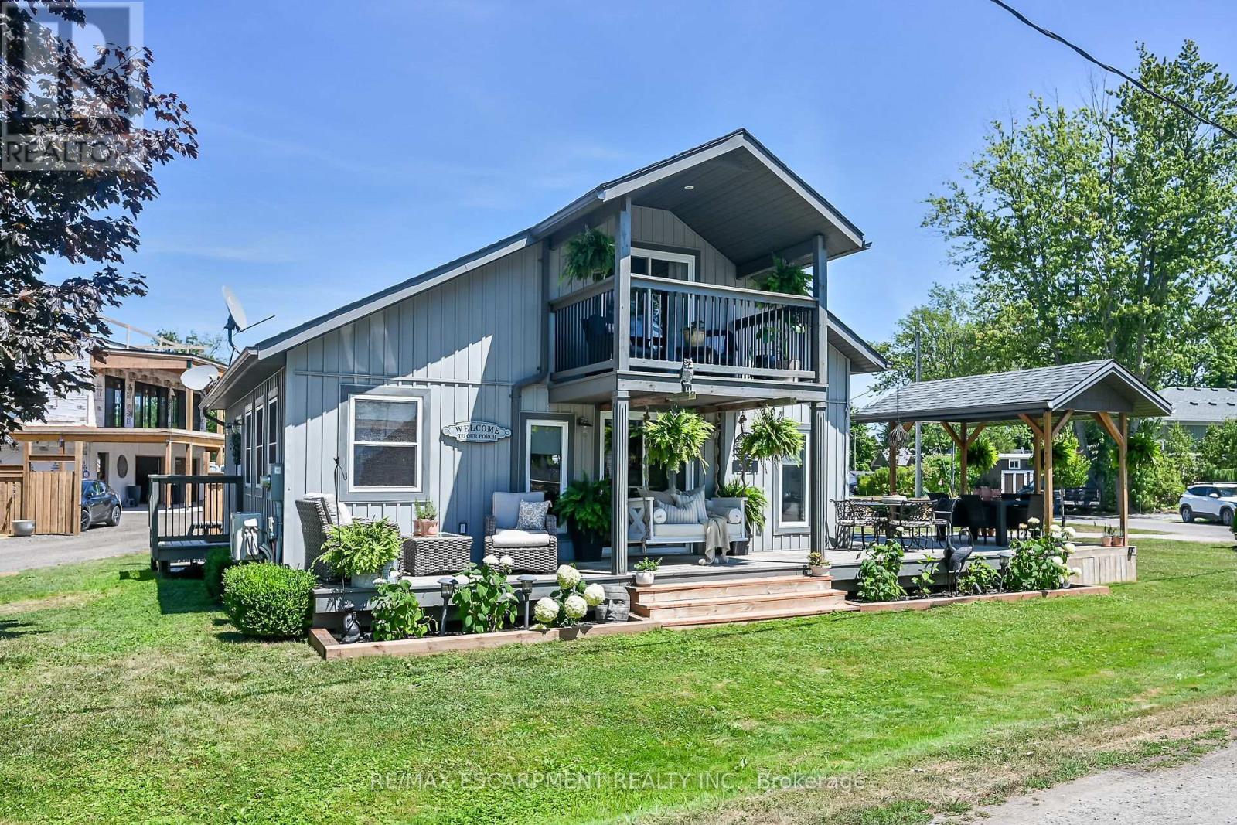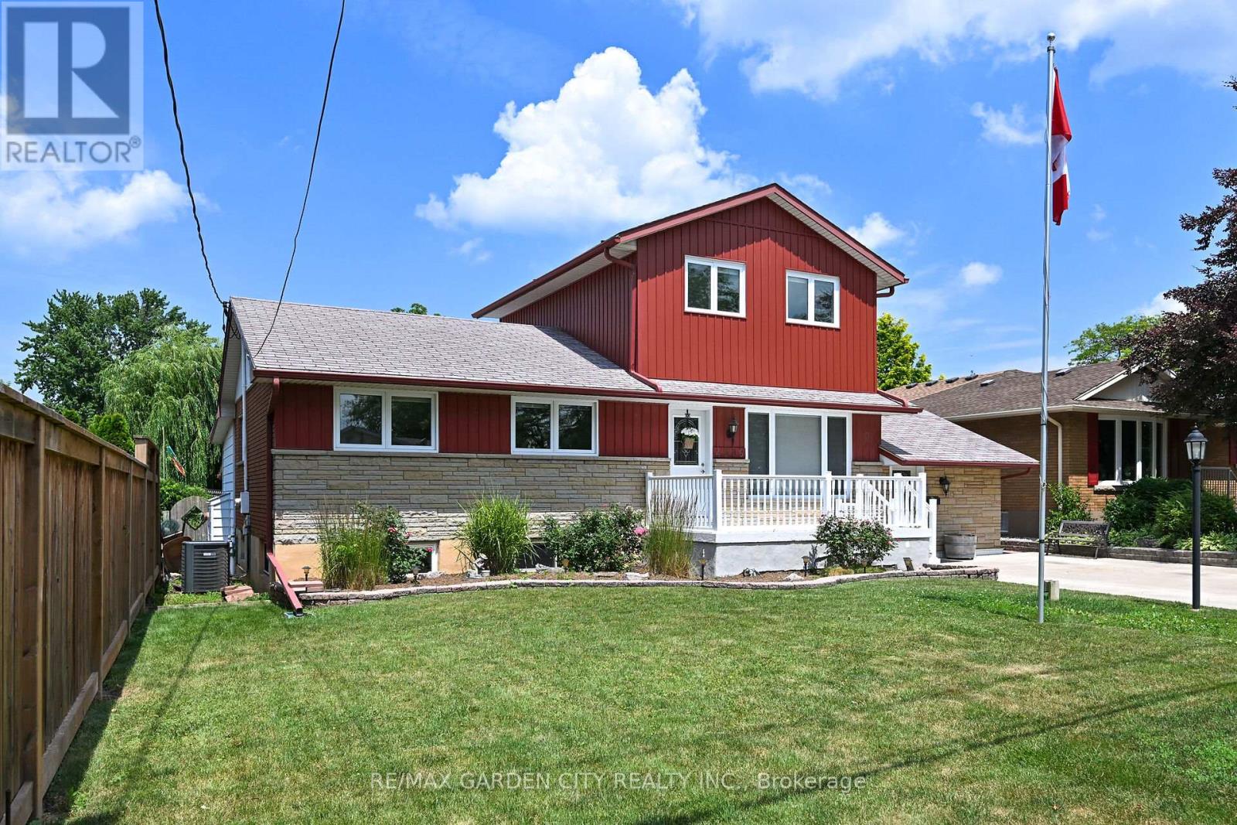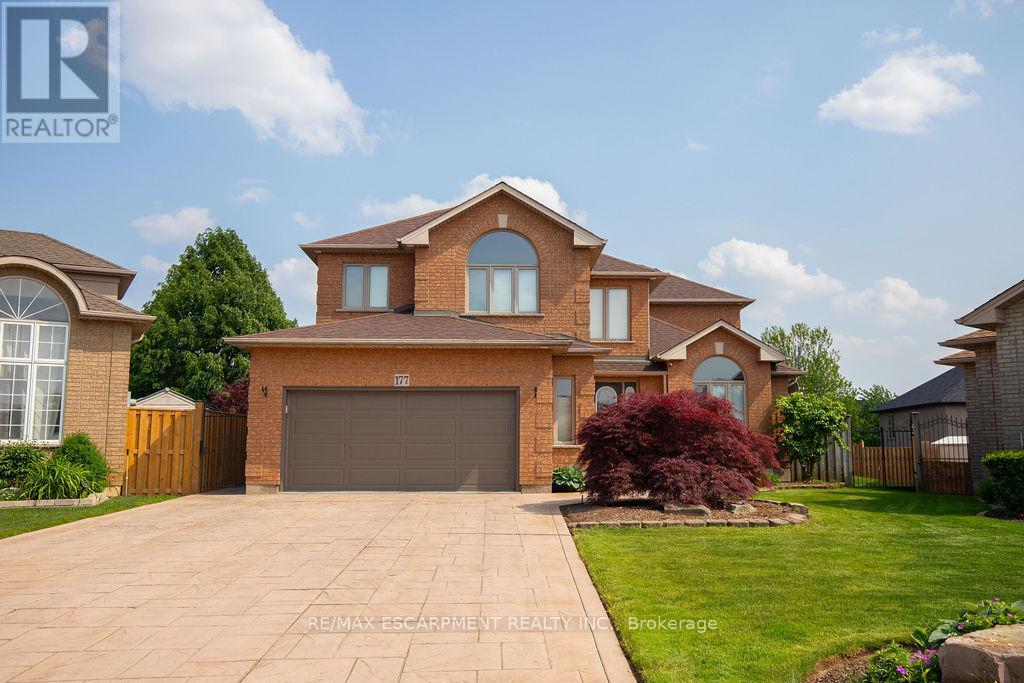26 Marlboro Court
Woodstock, Ontario
Welcome to 26 Marlboro Court, Woodstock! This charming 3-bedroom, 1.5-bath townhouse is nestled on a quiet court in the heart of downtown Woodstock. It's the perfect mix of peace and convenience-just minutes from shopping, schools, parks, and public transit. Inside, the home is warm, welcoming, and well cared for. The kitchen features updated cabinetry, a brick-look backsplash, modern lighting, and a cozy dining nook. The bright and spacious living room opens to a private backyard deck-perfect for relaxing or enjoying the beautifully landscaped garden with mature plants and trees. Upstairs, you'll find three generous bedrooms and a full bathroom-ideal for families, first-time buyers, or those looking to downsize. The lower level includes a foyer, laundry area, and plenty of extra storage. There's also an attached garage and a long driveway with parking for two more vehicles. Affordable. Move-in ready. Quiet court living-right downtown. Don't miss your chance to view this lovely home-book your private tour today! (id:60365)
29 Laurendale Avenue
Hamilton, Ontario
Welcome to 29 Laurendale Ave, nestled in the highly sought after East Waterdown community. This home is set on a rare 297 ft deep lot with a luxurious saltwater in-ground pool & no rear neighbours! This home is situated in a mature neighbourhood within walking distance to top rated schools, such as Mary Hopkins, quick access to the YMCA, Gatesbury Park, & the charming historic Waterdown Village. With convenient access to highways, GO Transit, & everyday amenities this is the one you've been waiting for! This home offers nearly 3,500 sq ft of finished living space & a well thought out layout. Boasting 4+1 Beds, 4 Bath & a fully finished walk out basement this home offers great functionality. Entering the home, you're welcomed by a spacious foyer & a curved staircase. The foyer opens into a formal front-facing living room, which seamlessly connects to the formal dining room. The stunning custom cherry-wood kitchen overlooks the backyard oasis & features granite countertops & sinks, a built-in workstation, & an eat-in area with direct access to the balcony & backyard. The large family room, complete with a wood burning fireplace, offers a warm & inviting space for entertaining or relaxing. The main floor also includes a generous mud/laundry room with interior garage access, as well as a convenient 2pc powder room. Upstairs, you'll find the primary retreat with a 4pc ensuite and custom built-in wardrobes in both his & her closets. Additionally, there are 3 good sized bedrooms & a 4pc bathroom. The finished walkout basement can be utilized as a rec room area for your family, or for a potential in law suite with the already roughed in kitchen! Complete with a 3pc bathroom, den & storage space. Step into your own private backyard retreat that backs onto greenspace & a quiet ravine. Enjoy the luxury of an in ground saltwater pool & a garden shed with power. This home offers the perfect blend of comfort, seclusion, & natural beauty. (id:60365)
5 Oliver Crescent
Zorra, Ontario
Step into this stylish and spacious 2-storey home in the heart of Thamesford, Ontario - offering modern finishes, smart design, tons of storage, and an unbeatable value. Priced to sell, this home is move-in ready and packed with everything a growing family needs. The welcoming front porch, double-car garage, and extra-long driveway with parking for 6, create a strong first impression before you even step inside. Upon entry, enjoy hardwood floors throughout the main level and up the stairs leading to the second level. The bright, open-concept layout flows into a modern kitchen with a massive island featuring a built-in sink, ample prep space, and clear sightings to the living room, dining area, and private backyard. The fully fenced backyard is ready for entertaining with a partially covered porch, poured concrete patio, gas BBQ hookup, and storage shed. Just off the kitchen, the mudroom/laundry area offers built-in cabinetry, folding station, clothing rack, and direct garage access- especially handy with kids. Upstairs, you'll find 3 spacious bedrooms with large windows and cozy carpeting. The primary suite - with it's bold design - includes double-door entry, a spacious walk-in closet, a luxurious 4-piece ensuite with a walk-in shower, corner soaker tub, and an oversized vanity. The finished basement includes a rec room with a large den or play area for the children, a cold room, 3-piece bath, tons of storage, and a separate entrance to the garage - great in-law suite potential. This well-maintained home blends comfort, space, and function in a quiet, family-friendly neighbourhood. Don't miss your opportunity in this desired location - Book your showing today! (id:60365)
55 Lakeside Drive
Haldimand, Ontario
Located in the waterfront community of Peacock Point, this impeccably refreshed 1 1/2-Storey retreat delivers 1,125 sq. ft. of stylish living with views of Lake Erie. Completely reimagined in 2022, the heart of the home is a chefs kitchen finished with quartz countertops, custom cabinetry, stainless-steel appliances and double prep sinks, ideal for effortless entertaining or intimate family meals. The primary suite extends to a private balcony and provides Lake Erie views, offering a daily reminder of peaceful living. A second balcony off the upstairs landing provides an additional opportunity of relaxation and gentle breezes. Step outside onto the wrap-around deck, perfect for summer barbecues, morning coffee or evening cocktails. Wall-mounted A/C units installed in 2024 and fully winterization ensure year-round comfort. Quiet and welcoming, this turnkey home strikes the perfect balance between cottage charm and contemporary design. Whether you're seeking a year-round residence or a weekend getaway, this Peacock Point gem invites you to embrace Lake community living in style. (id:60365)
550 Angeline Street N
Kawartha Lakes, Ontario
Welcome to 550 Angeline St N in beautiful Kawartha Lakesjust minutes from downtown Lindsay, where peaceful country living meets everyday convenience. Set on a scenic 1-acre lot with open views in every direction, this lovingly maintained bungalow offers the ideal combination of space, functionality, and modern updates.The main floor features 3 bedrooms, including a primary suite with a private 3-piece ensuite, a 3-piece main bath, and beautiful hardwood flooring. Enjoy cozy evenings by the wood-burning fireplace in the main living area. From the dining room, garden doors lead to a large deck and pergola, offering the perfect setting for outdoor dining or sunset entertaining.The finished lower level adds versatility as more living space or an in-law suite with a full kitchen, living/recreation room, 2 additional bedrooms, a 3-piece bathroom, and a separate entrance created by a removable door and wall at the top of the stairsideal for multi-generational living.This home has seen significant updates in 2025, including professional painting throughout, electrical switches and outlets professionally upgraded, and major investment in the utility room. Several windows were replaced in 2024, and a Kohler whole-home generator adds year-round peace of mind.The attached 2-car garage offers direct entry to the home and yard. Bonus features include two sheds, one of which is uniquely designed as an observatory with a retractable roofa dream for stargazers or hobbyists.Situated just minutes from schools, churches, shopping, the Lindsay Farmers Market, and a revitalized downtown, this property offers country space without sacrificing town convenience. A rare find for those seeking flexibility, function, and stunning views! (id:60365)
4889 Cherrywood Drive
Lincoln, Ontario
PACIOUS 3 +1 BEDROOM BUNGALOFT WITH OPEN CONCEPT DESIGN located in most desirable hillside neighbourhood. Fully finished with second kitchen. Ideally suited for multi-generational home. Private backyard with covered verandah overlooking pool. Bright and sunny living room with hardwood floors. Great kitchen overlooking expansive dining room with wall-to-wall windows taking in the garden views. Main floor bedrooms with 4pc bath. Main floor family room with gas fireplace and door leading to large covered deck. Hobby room off kitchen. Staircase to loft leads to spacious bedroom & ensuite bath. Lower level with oversized windows offers possible in-law accommodation with additional bedroom, full bath, Kitchen with appliances, laundry & storage. Long concrete double driveway. Private backyard with pool, covered verandah, patio, shed & workshop. OTHER FEATURES INCLUDE: C/Air, C/VAC, appliances in both kitchens, 3 bathrooms, washer and dryer, freezer, built-in microwave. 200 amp service, front yard sprinkler system. Short stroll to schools, downtown & Bruce Trail, parks & wineries. Easy access to QEW. Some photos virtually staged. (id:60365)
136 Mohawk Road
Hamilton, Ontario
Enjoy... This Charming Home... Your Own Private Retreat... Nestled on a spacious, tree-lined corner lot, at the end of a quite dead-end, offering the perfect blend of town convenience and natural tranquillity along with parks and trails making it most a desirable location. Step inside and be greeted by bright, light-filled living space. Eat-in kitchen features stainless steel appliances and abundant storage, making it ideal for both family enjoyment and entertaining guests. The luxurious owners suite, just 2019 rear addition, is well designed to impress everyone, and turns out to be a true highlight of the home. Vaulted ceilings, a cozy fireplace, walk-in closet, and a luxurious spa-inspired bathroom, are your private retreat. To Keep you cool in hot summer the AC just got replaced from old to efferent new one on 25th June 2025.The fully finished basement is perfect for multi-generational living or an in-law setup, with a separate entrance, full kitchen, bathroom, additional bedroom, large recreation room and plenty of storage space. On Stepping outside, the south-facing backyard is a rare gem. Towering trees offer privacy, while expansive space invites play, relaxation, and entertaining. Enjoy the serene setting under the covered gazebo, or let children and grandchildren explore and play freely- in your own private slice of paradise. On top of all that, lot offers potential redevelopment opportunity WITHOUT ZONE CHANGE APPLICATION, AS THE CURRENT ZONING WOULD ALLOW PROPOSED PLANS, SHOWN IN THE PICTURES OF THIS LISTING, for either 5 Street Townhouse Dwellings, or Two Luxurious Semi-Detached Dwellings or a Good size Custom build of Single Detached Dwelling with an advantage of allowing you to either live in or generate rental income for the wait time till all permits are obtained and shovel hits the ground to build. (id:60365)
177 Claudette Gate
Hamilton, Ontario
Welcome to 177 Claudette Gate. This well designed home offers generous living spaces bathed in natural light from large windows throughout. Hardwood floors add warmth & elegance, and a cozy fireplace in the family room is perfect on a cool night. The kitchen is designed with functionality & style, featuring modern appliances, ample counter space and French doors heading to an expansive backyard with an in ground heated pooled. Perfect for bbq's and family gatherings. Upstairs features 4 large bedrooms with the primary suite offering a private retreat with a spa-like ensuite and walk-in closet. Downstairs is complete with an in-law suite offering an additional 1393 sq ft of living space. (id:60365)
80 - 105 Andover Drive
London South, Ontario
Welcome to Unit 80 at 105 Andover Drive in London, Ontario available for lease! This beautifully renovated end-unit condo offers the perfect blend of comfort, style, and convenience in the desirable West mount neighbourhood. Fully updated in 2020, this spacious 3-bedroom, 2-bathroom home features a bright, open-concept main floor with stylish finishes including quartz two-tone countertops, durable vinyl plank flooring, and stainless steel appliances. Upstairs, you'll find two generously sized bedrooms and a sleek 3-piece cheater en-suite off the primary bedroom. The lower level includes a third bedroom, an additional 3-piece bathroom, and a laundry area with ample storage.One of the standout features of this unit is its oversized private yard one of the largest in the complex complete with a poured concrete pad and a 26x25 ft outdoor space, perfect for summer entertaining.Located in a top-rated school district with direct bus line access, and close to shopping centres, parks, trails, grocery stores, restaurants, and places of worship, this property offers unmatched lifestyle convenience.Ideal for tenants seeking a stylish and well-maintained home in a prime location (id:60365)
7817 Sideroad 10
Centre Wellington, Ontario
Elegant Home on 2 Acres with Secondary Home, Guest Cabin & Private Pond! A rare opportunity to own a picturesque country estate that offers serenity, style, & income potential! Timeless elegance and modern comfort on this stunning 2-acre rural retreat, just minutes from the charming towns of Elora and Fergus. This one-of-a-kind reclaimed home, crafted with historic century brick, blends old-world character with contemporary luxuries! Step through a show-stopping solid wood front door into a home full of warmth and character. The spacious, light-filled interior features a gourmet kitchen with sleek concrete countertops and top-of-the-line Thermador appliances. The generous dining area opens to the outdoors through three sets of French doors, creating seamless indoor-outdoor living. Enjoy peaceful mornings in the sunroom with vaulted ceilings and panoramic views of nature. Antique pocket doors and stained glass windows add unique charm throughout. Convenient main-floor office offers serene views, while the mudroom/laundry area provides ample storage and convenience. Upstairs, four large bedrooms each with beautiful outdoor vistas, offer comfort and tranquility. The luxurious primary retreat comes with an antique slipper tub! A wide reclaimed wood staircase adds a dramatic architectural touch! The finished lower level is perfect for family fun, with a spacious rec room and additional bedroom ideal for guests or a games area. Step outside to your private paradise: perennial gardens, a serene pond (stocked with bass for fishing and skating in winter), a dock, and a covered deck with hot tub, all designed for year-round enjoyment! Additional Features: Charming wraparound deck with tranquil views; Beautiful detached secondary dwelling with 10-ft ceilings, 2 bedrooms, kitchen & loft space; Newly constructed, guest cabin with vaulted ceilings currently operating as a successful Airbnb business; Antique and reclaimed design elements throughout! Minutes to all amenities! (id:60365)
369 Thomas Slee Drive
Kitchener, Ontario
Welcome to 369 Thomas Slee in Kitchener's highly sought-after Doon South neighbourhood! This spacious 3-bedroom, 4-bathroom, 2-storey home is perfect for growing families looking for both comfort and convenience. Key Features: Open Concept Main Level: The well-designed main floor features neutral decor and a functional layout, making it ideal for family living and entertaining. Spacious Kitchen: With extensive storage, a large kitchen island, and plenty of counter space, meal prep becomes a breeze. Large Principal Rooms: The living and dining areas provide ample space for everyone to unwind and relax. Upstairs Bedrooms: Two generously sized bedrooms, both with double closets, plus a primary bedroom featuring a walk-in closet. Finished Basement: Enjoy even more living space with a family room, The Vow Factor is the recreation space and living room with a 3-piece bath ideal for family fun or guests. Outdoor Space: Sliding glass doors lead to a fully fenced rear yard . (id:60365)
52 Monarch Woods Drive W
Kitchener, Ontario
A brand new 3-bedroom,3-bathroom detached house situated in the highly sought-after Doon South neighborhood. The main floor boasts a carpet-free layout with an open-concept living area flooded with natural light from large windows. The kitchen is equipped with modern upgrades, stainless steel appliances, ceramic tiles, and granite countertops. Perfect for hosting, the kitchen flows into the living and dining area. Sliding doors off the dining room open to a spacious backyard. Upstairs, you'll find 3 sizable bedrooms with ample natural light. The master bedroom is oversized with a large walk-in closet and ensuite bathroom. Additionally, there is a convenient laundry area on the upper level. The unfinished basement has a separate side entrance and rough-ins for a kitchen and 3-piece bathroom, ideal for a potential in-law suite. Located next to greenspace, this home is centrally positioned near schools, parks, transit, golf, library, grocery stores, restaurants, shopping & and just minutes from 401. Extras: This move-in ready home offers all the amenities at your doorstep. The house is also upgraded with Pot-lights. (id:60365)













