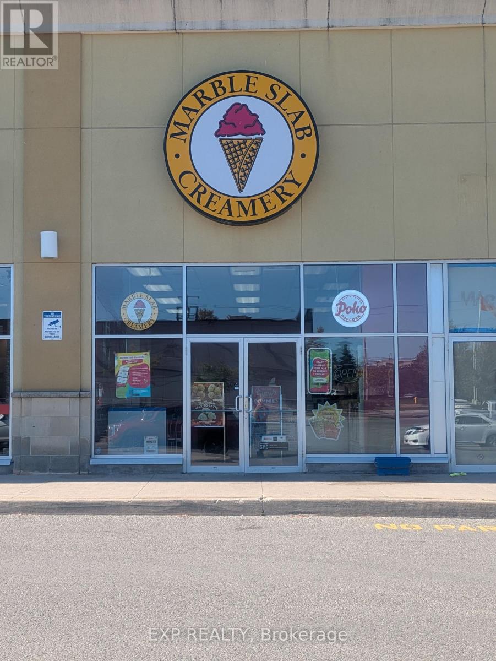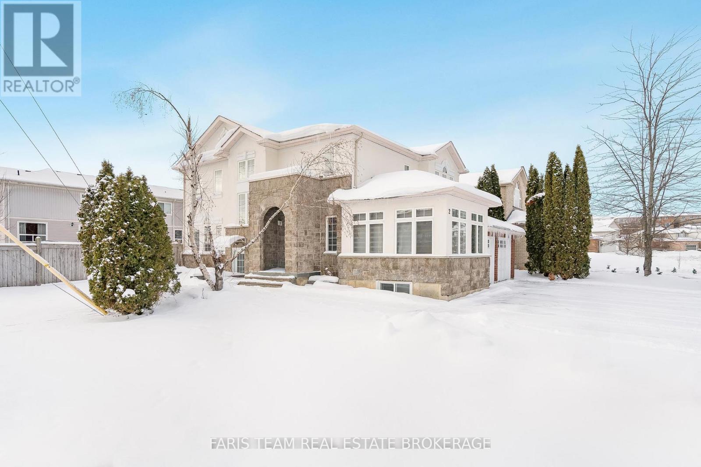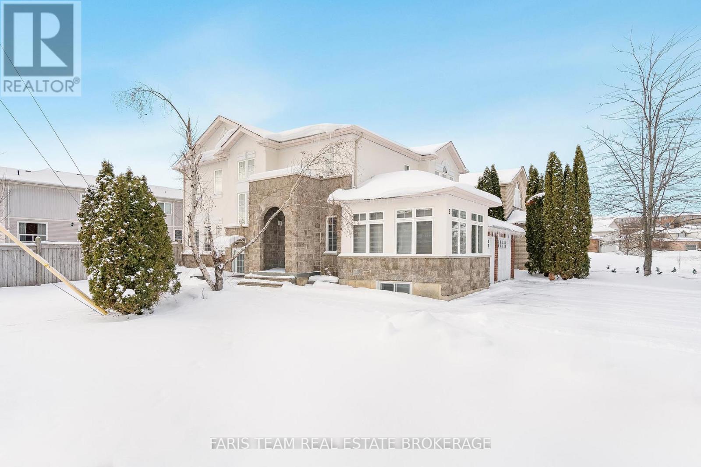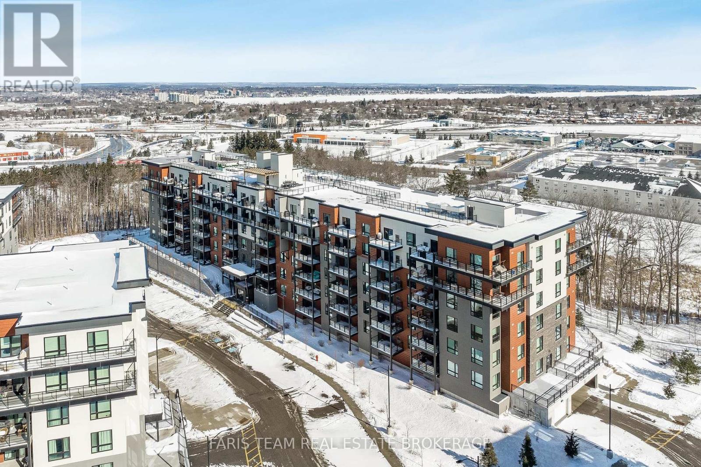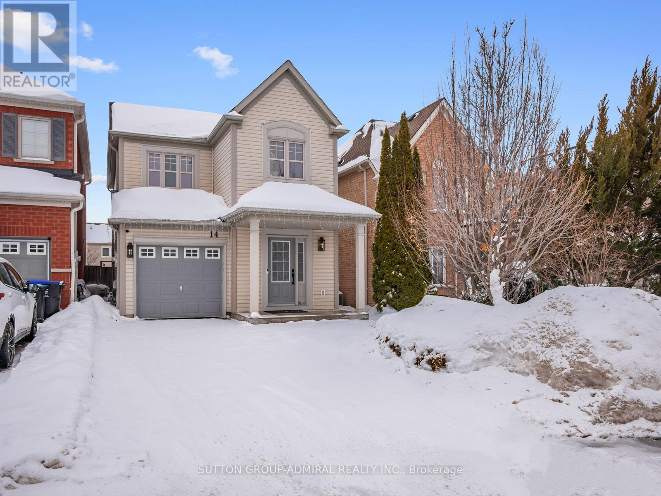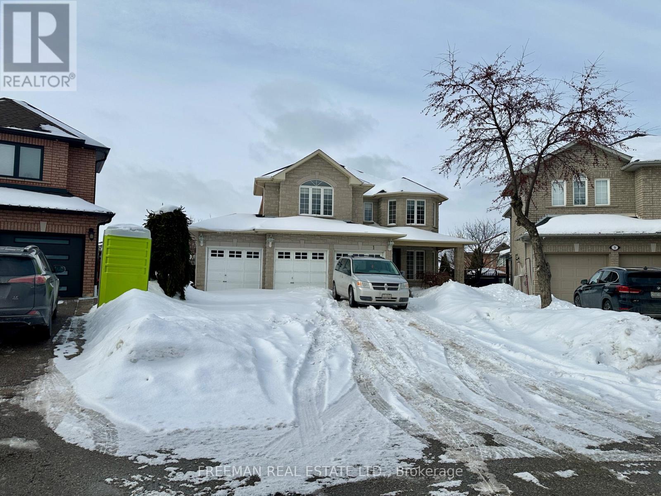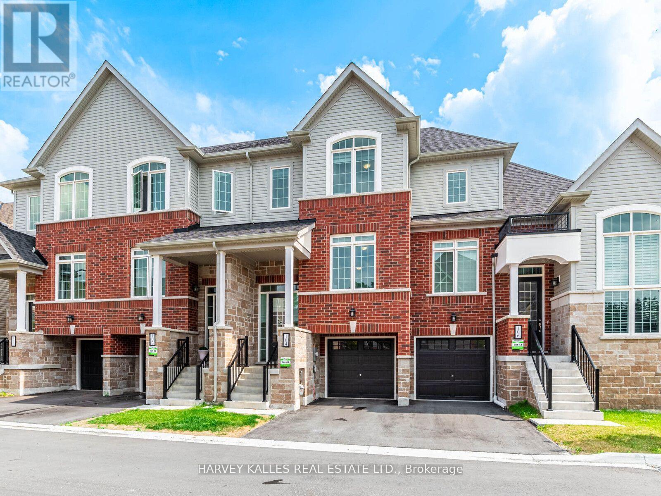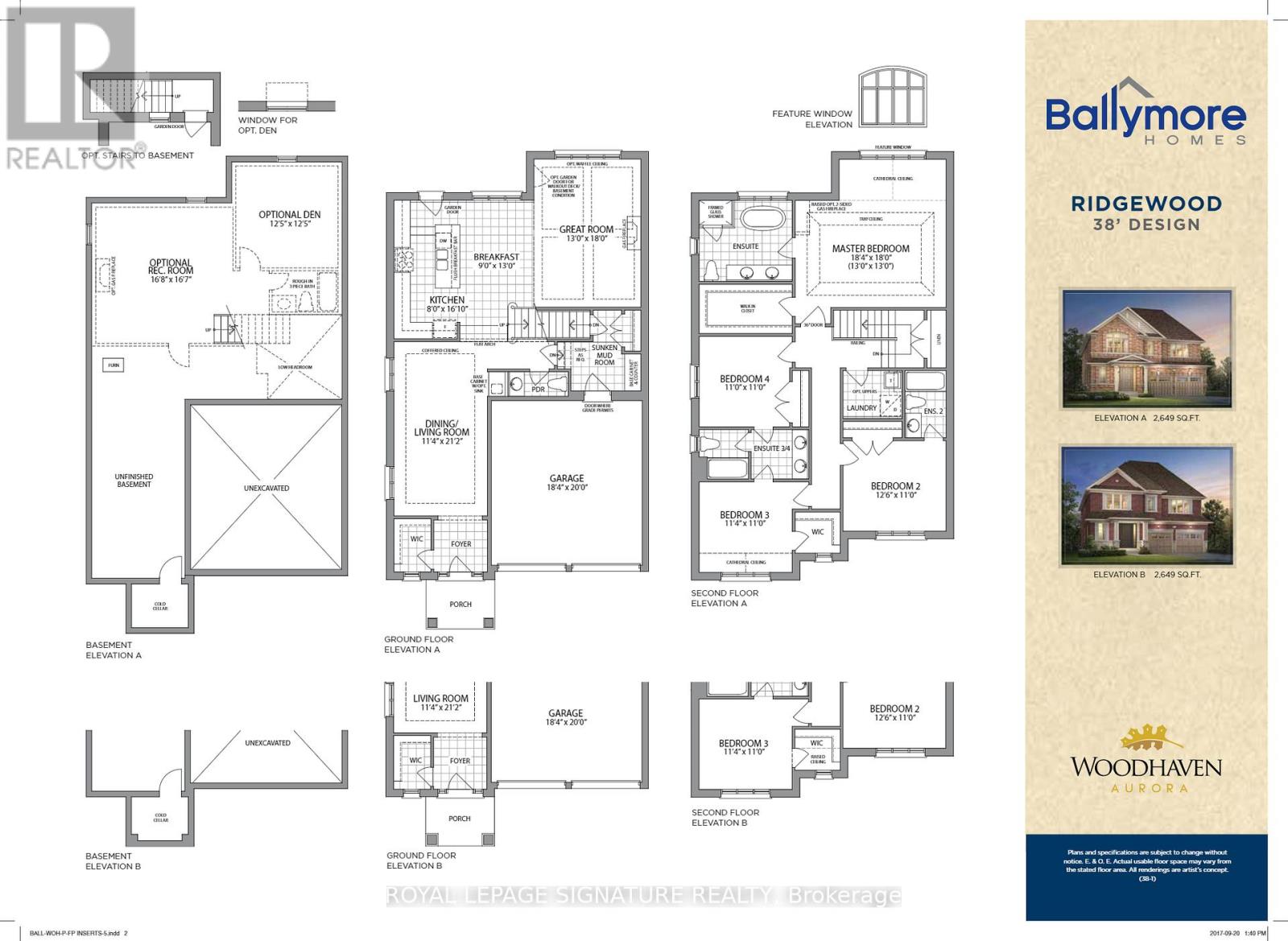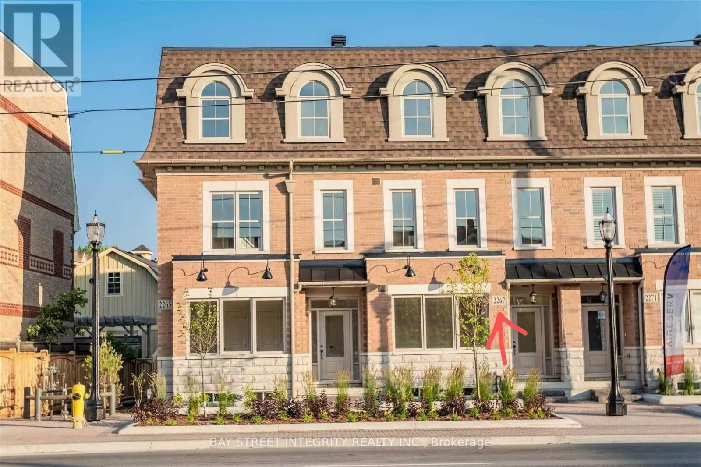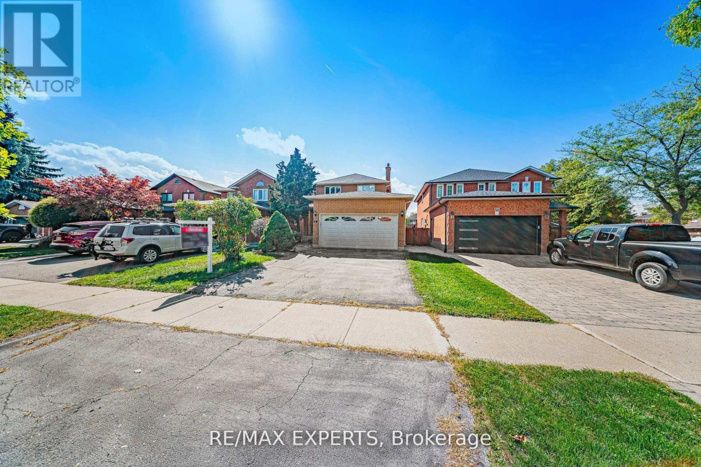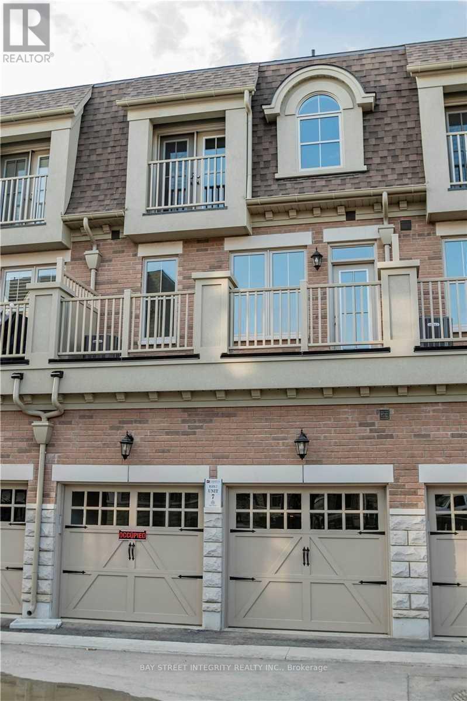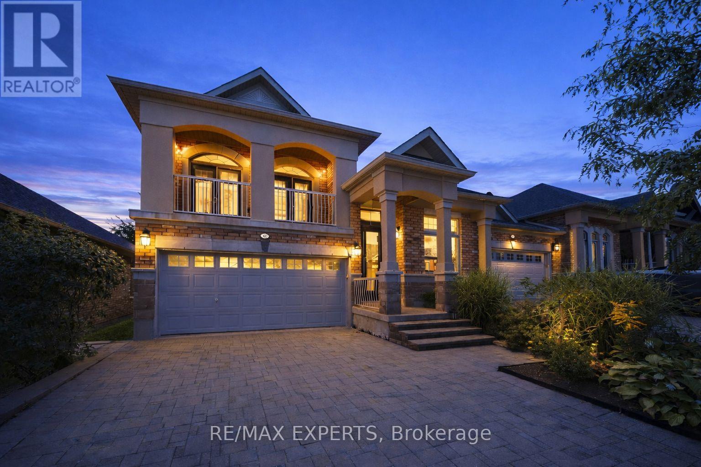D1-A - 636 Yonge Street
Barrie, Ontario
What A Great Opportunity To Buy A MARBLE SLAB CREAMERY Ice Cream Franchise Business. This Barrie Location Is Well Established In A High Traffic Plaza Near Schools And Lots Of Houses. Anchor Tenants Are Zehrs, Dollarama, The Beer Store And Many More. Full Training And Support Is Received From Head Office And Seller Willing To Assist In The Ownership Transition. This Business Is Busy Year Round & Has A Very Strong 3rd Party Business (Including Uber Eats, Skip The Dishes & Door Dash). This 1167 Sq Ft Layout Is Easy To Manage. Great Opportunity To Buy A Well Run Business With Hands On Owners. Equipment And Chattels Are In Excellent Condition & Included In The Purchase Price. A New Marble Slab Creamery Franchise Is $30,000 Plus A $400,000-$450,000 Fit Out Plus Advertising. Why Start New When You Can Buy Now... **EXTRAS** Lots Of Parking Available In The Plaza And Highly Visable Signage & Great Window Appeal. Excellent Condition & Ready To Go Business. (id:60365)
2 Vanessa Drive
Orillia, Ontario
Top 5 Reasons You Will Love This Home: 1) Perfectly positioned in the heart of Orillia, this spacious legal duplex offers exceptional convenience, walkability, and the rare chance to own a high-quality multi-unit property in a highly desirable neighbourhood 2) Inside the main residence, you'll find a bright, open-concept layout complemented by a generous primary bedroom with a private ensuite, an ideal combination of comfort and modern style for families or those who love to entertain 3) The kitchen has been fully updated, featuring brand-new appliances, a refreshed upper-level flooring, upgraded stairs, stylish light fixtures, and sleek new blinds, resulting in a move-in-ready space with lasting appeal 4) A fully legal, self-contained lower-level suite provides outstanding flexibility for rental income, extended family, or multi-generational living, adding both convenience and financial value to the property 5) Rounding out this impressive home are a spacious two-car garage, an extended driveway, and elegant stamped concrete accents surrounding the exterior, delivering both functionality and striking curb appeal, with immediate possession of the main house ensures a smooth and seamless move. 2,455 above grade sq.ft plus a finished basement. *Please note some images have been virtually staged to show the potential of the home. (id:60365)
2 Vanessa Drive
Orillia, Ontario
Top 5 Reasons You Will Love This Home: 1) Perfectly positioned in the heart of Orillia, this spacious legal duplex offers exceptional convenience, walkability, and the rare chance to own a high-quality multi-unit property in a highly desirable neighbourhood 2) Inside the main residence, you'll find a bright, open-concept layout complemented by a generous primary bedroom with a private ensuite, an ideal combination of comfort and modern style for families or those who love to entertain 3) The kitchen has been fully updated, featuring brand-new appliances, a refreshed upper-level flooring, upgraded stairs, stylish light fixtures, and sleek new blinds, resulting in a move-in-ready space with lasting appeal 4) A fully legal, self-contained lower-level suite provides outstanding flexibility for rental income, extended family, or multi-generational living, adding both convenience and financial value to the property 5) Rounding out this impressive home are a spacious two-car garage, an extended driveway, and elegant stamped concrete accents surrounding the exterior, delivering both functionality and striking curb appeal, with immediate possession of the main house ensures a smooth and seamless move. 2,455 above grade sq.ft plus a finished basement. Visit our website for more detailed information.*Please note some images have been virtually staged to show the potential of the home. (id:60365)
603 - 302 Essa Road
Barrie, Ontario
Top 5 Reasons You Will Love This Condo: 1) Enjoy exceptional comfort and convenience in this well-maintained, north-facing executive condo, ideally located moments from everyday amenities with quick access to Highway 400 2) The spacious open-concept kitchen, living room, and dining area creates a warm and inviting atmosphere, flowing seamlessly onto a sizeable balcony perfect for outdoor relaxation during the summer months 3) Experience the thoughtful layout of this two bedroom, two bathroom suite, highlighted by sunlit interiors, laminate flooring, an included storage locker, and underground parking for added ease 4) Retreat to the oversized primary bedroom offering a generous walk-in closet and a private ensuite, creating a peaceful space to unwind at the end of the day 5) Embrace a vibrant lifestyle in this pet-friendly community featuring a stunning rooftop patio ideal for entertaining, along with easy access to 14 kilometres of walking trails and Little Lake for year-round enjoyment. (id:60365)
14 Booth Street
Bradford West Gwillimbury, Ontario
Located in a quiet, family-friendly pocket of Bradford West Gwillimbury, this well-maintained 2-storey detached home at 14 Booth Street offers approximately 1,364 sq. ft. of finished above-grade living space, plus a fully finished basement (2025), blending comfort, functionality, and standout outdoor appeal. The bright main level features an open-concept living area with hardwood floors, a modern kitchen with stainless steel appliances and custom dining bar (2022), and a walk-out to a fully fenced, landscaped backyard complete with a custom pergola, in-ground gas firepit, raised stone garden bed (2024), in-ground sprinkler system (2022), and a practical garden shed-perfect for entertaining or everyday family life. Upstairs, the spacious primary bedroom includes a walk-in closet and private ensuite, complemented by two additional bedrooms and renovated bathrooms (2022). Additional peace of mind comes with a new roof (2022), and 22 inches of upgraded R60 attic insulation (2025) - both warrantied - for improved comfort and efficiency. Over $150,000 in upgrades over the last 4 years - ask for the full list. The home is conveniently located near excellent schools including W.H. Day Elementary School, Fieldcrest Elementary School, St. Angela Merici Catholic Elementary School, Bradford District High School, and Holy Trinity Catholic High School, as well as nearby green spaces such as Henderson Memorial Park, Bradford Lions Park, and the trails of Scanlon Creek Conservation Area, with shopping, recreation centres, public transit, and quick access to Highway 400 all close by. (id:60365)
1 Humber Forest Court
Vaughan, Ontario
Private court! 3000 above grade sq ft, approximately 4500 sq ft with basement. Great prestigious location! MUST SELL! VACANT! Needs TLC! Great for multi-family living. Lots of parking with 9 spots. Enjoy 5 bedrooms upstairs (two with ensuites) plus a 3-bedroom basement apt with separate entry through the 3 car garage. Primary bedroom has a completely renovated bathroom. Huge pie shaped pool size lot big enough for a pool. BBQ pergola with a gas line and water. Rear shed with water. Roof is approx 5 years old. TRY YOUR OFFER!!! (id:60365)
104 Lyall Stokes Circle
East Gwillimbury, Ontario
Experience modern living in this newly constructed 3+1 bedroom, 3-bath townhome located in Mount Albert's Village Green by Averton. Surrounded by nature trails and lush greenery views, this sun-drenched home is a perfect blend of comfort, style, and nature.The main level welcomes you with a spacious, sun-filled living and dining area and a convenient 2-piece powder room. The modern kitchen includes stainless steel appliances, quartz countertops, backsplash, and a bright breakfast area with walkout access to a private deck overlooking the beauty of nature.Upstairs, discover three spacious bedrooms, each with generous closets and natural light. The primary bedroom offers a private 3-piece ensuite and a walk-in closet, while a 4-piece main bath serves the additional bedrooms with ease.The finished basement features a flexible recreation room ideal as a guest suite, home office, or playroom, with a walkout to a lush yard. Conveniently located near schools, shops, Community Centres, parks, and scenic trails, this home offers the perfect balance of nature and everyday convenience! (id:60365)
71 Maple Fields Circle
Aurora, Ontario
Fully Furnished 4-Bedroom Home for Rent in Aurora Ideally located between Bloomington Road and Yonge Street, this spacious, fully furnished home offers a functional layout and generous living space. The property features four bedrooms,including two primary bedrooms, plus a shared bathroom serving two additional bedrooms.The main floor boasts an open-concept kitchen with a large dining and living area, perfect for everyday living and entertaining. A mudroom with a convenient powder room adds to the home's practicality.Additional highlights include a double-car garage with parking for two vehicles and an unfinished basement providing ample storage space. (id:60365)
7 - 2267 Major Mackenzie Drive W
Vaughan, Ontario
Great location in a high-traffic area at the intersection of Major Mackenzie Drive and Keele Street, directly across from Shoppers Drug Mart. Situated in the heart of Downtown Vaughan, just steps to Vaughan City Hall and Civic Centre Resource Library. Zoned for multiple uses, ideal for medical, dental, legal, accounting, and other professional or office purposes. (id:60365)
47 Velvet Crescent
Vaughan, Ontario
Wonderfully maintained family home offered for the first time since the house was built in1987! New roof 2025, new windows and AC within the last couple of years. House is located on a quiet crescent so wonderful that many other original owners still remain. All wood floors and solid wood cabinets in the kitchen and bathrooms capable of with standing a sanding and newstain or paint. Backyard has healthy, mature blackberry trees and the basement has a separate walk up and is in law suite capable. Everything is ready for a new family to come and make new memories. You will love living here! (id:60365)
7 - 2267 Major Mackenzie Drive W
Vaughan, Ontario
Welcome to this beautifully maintained and spacious townhome showcasing 9 ft ceilings, hardwood floors, and a sleek modern kitchen with stainless steel appliances, breakfast bar, quartz countertops, custom pantry, and elegant backsplash. Walk out to a private terrace, perfect for outdoor enjoyment. Bright family room with gas fireplace and built-in custom shelving. Primary bedroom offers a 4-piece ensuite and walk-in closet. Filled with natural light throughout. Modern staircase with wrought iron pickets. Oversized 2-car garage with loft storage and direct access to ground-level foyer. Plenty of visitor parking. Conveniently located close to Maple Community Centre, library, GO Train station, and Vaughan City Hall. (Main Floor Not Included) (id:60365)
40 Hillcrest Drive
New Tecumseth, Ontario
Beautiful Semi-Detached Bungaloft Located Within The Briar Hill Community Of Alliston! An Award-Winning Adult-Lifestyle Condo Community! This Sun-Filled Property Boasts 1,545 Sq Ft Above-Grade (As Per iGuide Floor Plan), 2+1 Bedrooms, 3 Bathrooms, Plus A Finished 1,188 Sq Ft (As Per iGuide Floor Plan) W/O Basement, For A Total Of 2,733 Sq Ft Of Living Space! Enjoy Maintenance-Free Living: Grass Cutting, Exterior Window Cleaning, Window & Roof Replacement, & Water Are All Included In Your Maintenance Fees! Hardwood Floors & Pot Lights Throughout The Family Room, Kitchen, & Dining Areas. The Oversized Kitchen Provides Ceramic Tiles, Stainless Steel Appliances, A Backsplash, & Granite Counters. The Main-Level Primary Bedroom Features A 3-Piece Ensuite Bathroom & Walk-In Closet. The Loft Area Provides A Second Bedroom, But Can Also Be Used As An Office, Or An Above-Grade Family Room - The Choice Is Yours! Gas Line For BBQ! The Finished Walk-Out Basement Provides Large Windows, Pot Lights, Ample Storage, A Bedroom, Office Space, & A Large Rec Room With A 3-Piece Bathroom. Residents Enjoy Exclusive Access To A Stunning 16,000 Sq Ft Community Centre Offering A Lounge & Library, Games Room With Billiards & Shuffleboard, & Multiple Activity Rooms For Events, Fitness, & Group Gatherings. The Centre Also Features A Garden Patio, Along With A Kitchen & Entertaining Areas For Hosting Larger Functions. With Daily Social Programming & Organized Events, The Community Centre Provides An Active, Connected Lifestyle Year-Round! Close Proximity To The Nottawasaga Resort, Featuring Two Championship Golf Courses, A 70,000 Sq Ft Sports & Leisure Dome With Pool, Whirlpool, Gym, Squash & Racquetball Courts, Walking Trails, Hockey Rinks, & Dining Options - All Available At A Discounted Rate For Briar Hill Residents! Enjoy Easy Access To Stevenson Memorial Hospital, Highways 400 / 89 / 27, Walmart, Canadian Tire, Grocery Stores, Local Dining, Earl Rowe Provincial Park, & Nearby Nature Trails! (id:60365)

