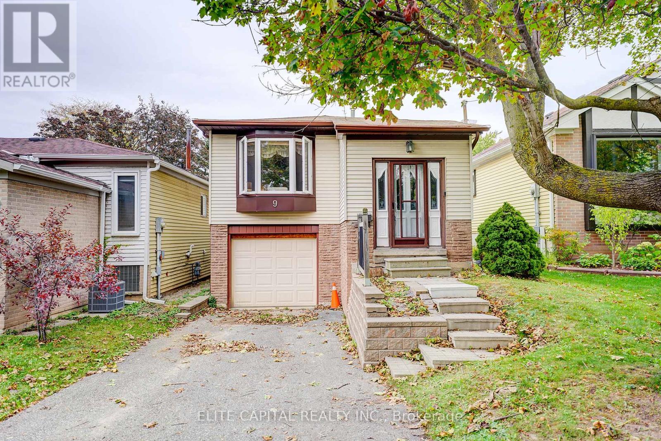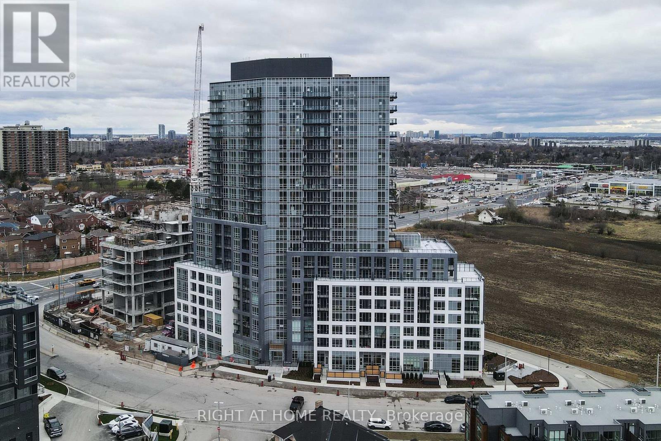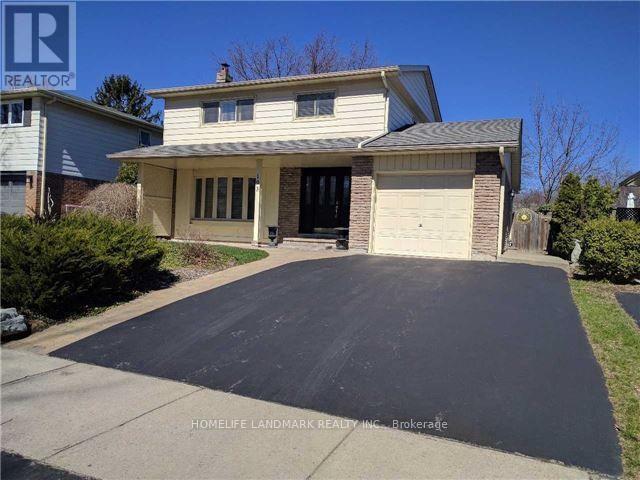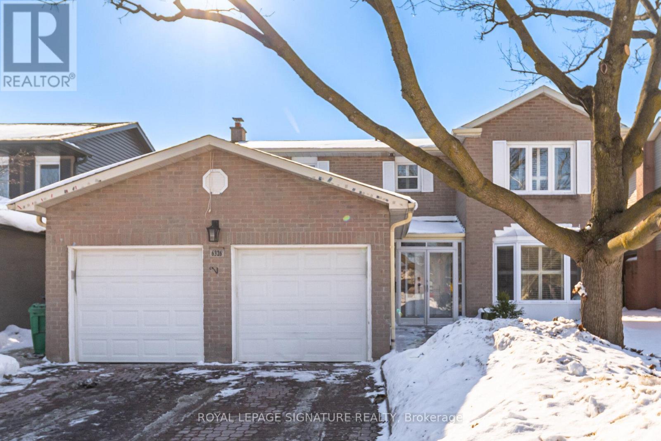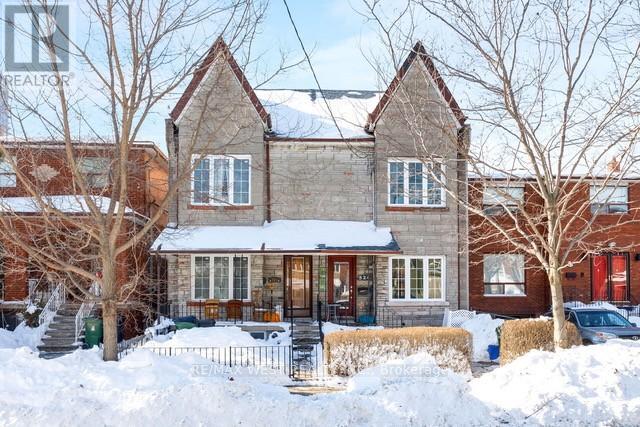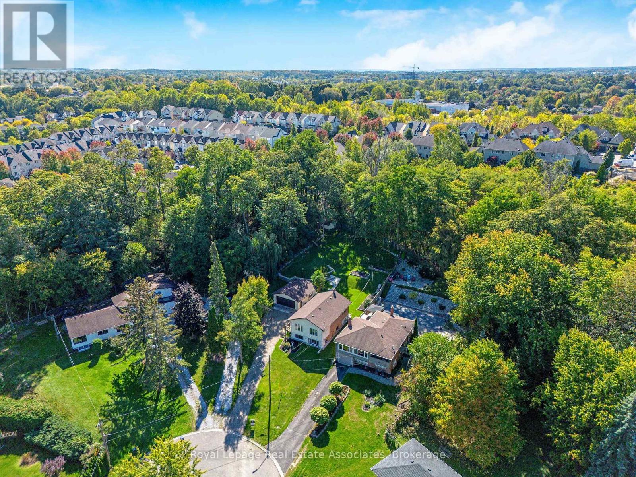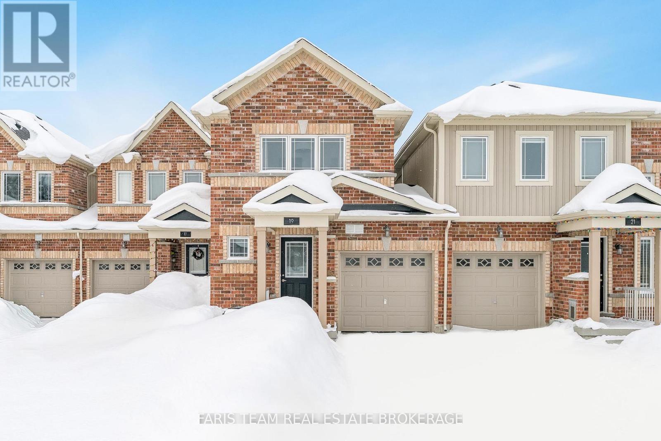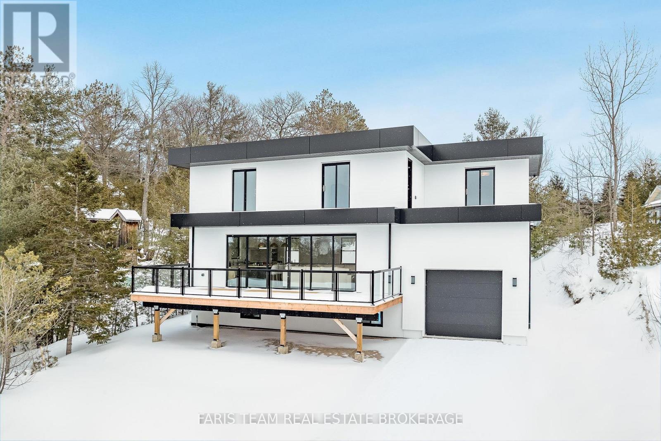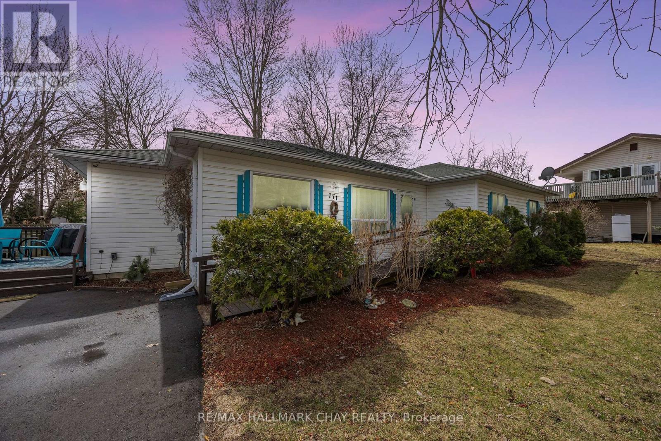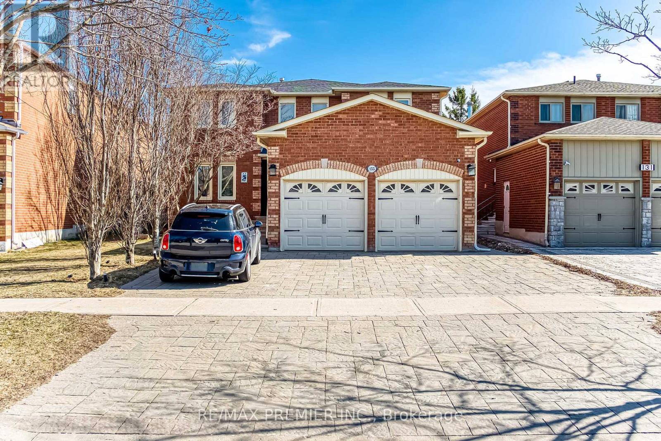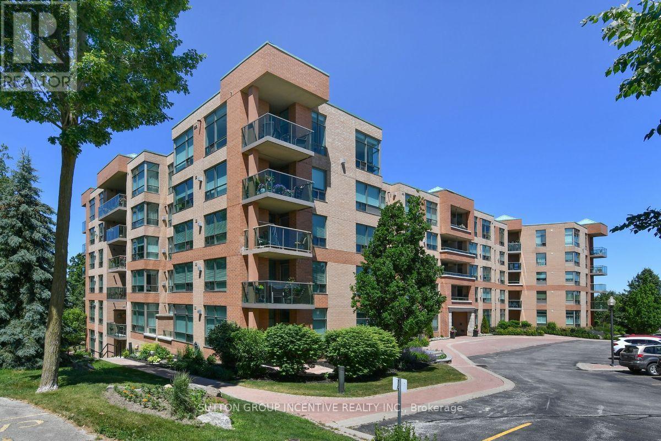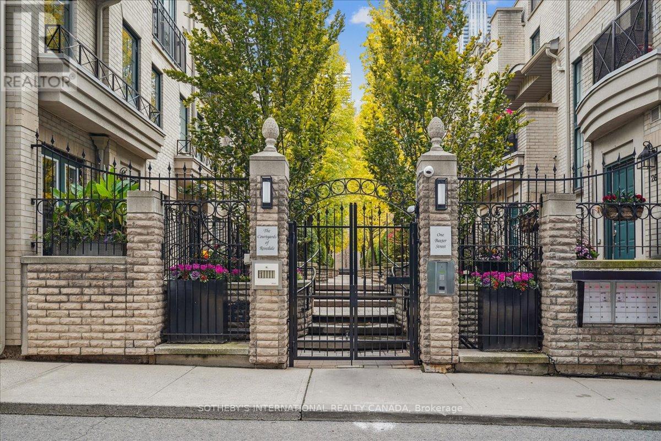9 Snowshoe Crescent
Markham, Ontario
Cozy Link home in in high demand Thornhill, updates include newer flooring in living, dining, and all bedrooms, pot lights, Updated washroom, kitchen tiles. Finished basement with bedroom and 3 pc Bath, Eat in kitchen, large back yard. Prime location, walk to park, Easy access to hwy 404, 407. German Mills PS, St. Robert Catholic High School. ** This is a linked property.** (id:60365)
808 - 225 Malta Avenue
Brampton, Ontario
ALMOST NEW ONE BEDROOM CONDO WITH HIGH TECH FEATURES LOCATED IN THE HEART OF BRAMPTON RIGHT AT THE GATEWAY TRANSIT STATION. OPEN CONCEPT LIVING/DINING/KITCHEN WITH ENSUITE FRONT LOADING LAUNDRY. STAINLESS STEEL KITCHEN APPLIANCES: FRIDGE, STOVE, DISHWASHER AND OVER THE RANGE MICROWAVE WITH FAN VENT. CARPET FREE. GEO-THERMAL HEATING/COOLING FOR GREATER EFFICIENCY/SAVINGS. LOW MAINTENANCE FEES. COMES WITH UNDERGROUND PARKING AND LOCKER. PLENTY OF SMART HOME FEATURES BUILT-IN INCLUDING DOOR LOCKING SYSTEM, SMART LIGHTING & TERMOSTAT CONTROLS. IN-CEILING VRF SYSTEM FOR EFFICIENT YEAR-ROUND CLIMATE CONTROL (NO BULKY FAN COILS). HIGH SPEED INTERNET 1.5GB FIBE INCLUDED IN MAINTENANCE. AMENITIES INCLUDE GYM, EXERCISE ROOM, PARTY ROOM, DINING ROOM, THEATRE, WIFI CO-WORKING SPACE, YOGA STUDIO, BBQ AREA, PET SPA, KIDS PLAYROOM, GUEST SUITES, ROOF TOP REC/FIRE LOUNGE, 24-HOUR CONCIERGE AND MORE... TRANSIT AT DOORSTEP WITH BRAMPTON GATEWAY/SHOPPERS WORLD WITHIN WALKING DISTANCE. NEW LIGHT RAIL TRANSIT UNDER CONSTRUCTION WILL CONNECT BRAMPTON TO MISSISSAUGA SQUARE ONE AND PORT CREDIT GO TERMINAL. CLOSE TO SCHOOLS, PARK, SHOPPING, HWY 407/401. SHOWS LIKE NEW!!! VACANT PROPERTY. IMMEDIATE OCCUPANCY POSSIBLE. (id:60365)
193 Chebucto Drive
Oakville, Ontario
A Solid Brick 2- Story House Located In The Most Highly sought-after Southeast Oakville With The family-friendly neighbourhoods. Featuring An Inground Pool. A Great Opportunity To Renovate To Your Taste Or Customize To Rebuild Your Ideal Dream Home! Located Just Steps From Top-Rated Schools, Including Oakville Trafalgar High School and Maplegrove Public School And, Only A Few Minutes To Shopping, Walking/Bike Trails, Transit, Highway, The Lake And Go Train & Downtown Oakville. (id:60365)
6326 Millers Grove
Mississauga, Ontario
Beautifully maintained 4-bed detached home with a legal 2-bed rentable basement in desirable Meadowvale. Approx. 2,500 sq ft above grade (+1,200 sq ft basement finished in 2023), this home offers a classic layout: separate living, dining, and family rooms plus a modern eat-in kitchen (reno 2017) with quartz counters, stylish backsplash, and newer appliances. Hardwood throughout makes it carpet-free. Upstairs, four well-sized bedrooms await. The legal basement suite (rented for approx. $2,000/month; tenants flexible to stay or vacate) offers excellent income potential. The home sits on a 50x120 lot with a large backyard, 2-car garage plus driveway parking. Key updates: Furnace (2015), Heat Pump/AC (2022), Roof (2013), HWT owned (2022). In a top school district (Plum Tree Park PS, French Imme, Rated 9+), near parks, trails, and Meadowvale Town Centre (3 mins), 5 Mins Drive to Smart Centre At 3155 Argentia Road (Walmart, Real Canadian Superstore, Home Depot, LCBO, BestBuy, And Much More; See Pictures) & 10 mins from Toronto Premium Outlets. Easy access to Lisgar/Meadowvale GO stations and highways 401/407/403). A perfect blend of space, updates, and rental income potential! (id:60365)
524 Gladstone Avenue
Toronto, Ontario
Welcome to 524 Gladstone Ave, a charming Victorian semi-detached home filled with character, space, and incredible potential. Currently configured as two units, this property can easily be converted back to a single-family residence, making it an ideal opportunity for first-time buyers, investors, or end users looking to grow into a home over time. Inside, you'll find three spacious bedrooms, two bathrooms, and soaring ceilings on the main floor that create an airy, light-filled feel. The large kitchen offers plenty of room to gather and features a walkout to the backyard, perfect for entertaining, gardening, or future expansion. The long, deep lot provides rare outdoor space in the city and endless possibilities. Set in an amazing location, this home boasts fantastic walkability with steps to Bloor Street, vibrant shops, cafes, and restaurants. You're minutes to the subway and just three minutes to Dufferin Grove Park, making city living both convenient and connected.A classic Victorian with flexibility, space, and an unbeatable neighbourhood - 524 Gladstone Ave is a place to put down roots and make your own. (id:60365)
116 Park Street E
Halton Hills, Ontario
Welcome to 116 Park St. E. A charming 3 bdrm raised bungalow nestled on a quiet, private court location in the quaint hamlet of Glen Williams. Situated on a large private pool-sized lot, backing onto a ravine with no homes behind, this lovely home features 2 bdrms on the main floor and one on the lower level. Main floor features open concept large great room with gorgeous views of nature. Steps from parks, trails, and rivers, this little piece of heaven is also conveniently close to schools, shops and restaurants. Beautiful, spacious updated kitchen with stainless steel appliances and plenty of cabinetry. True 2 car, detached garage with room for workshop and toys.5 car parking in driveway. Hidden gem with loads of potential. Location and lot can't be beat. (id:60365)
19 Frank's Way
Barrie, Ontario
Top 5 Reasons You Will Love This Home: 1) Newer freehold townhome delivering modern finishes with the confidence and peace of mind that come from recent construction, offering a fresh and move-in-ready feel from the moment you arrive 2) Perfectly positioned in a sought-after neighbourhood, just minutes from the Lake Simcoe and sandy beaches, Allandale Waterfront GO station, shopping, and everyday amenities, making both commuting and weekend escapes effortless 3) A private driveway with parking for three vehicles plus one in the garage, and only one shared interior wall for added privacy 4) Well-planned layout flows effortlessly, offering inviting spaces for everyday living while remaining perfectly suited for hosting family and friends 5) Unfinished basement presenting a blank canvas with endless potential, ready for you to design additional living space and build future value to suit your lifestyle. 1,285 above grade sq.ft. plus an unfinished basement. *Please note some images have been virtually staged to show the potential of the home. (id:60365)
23 Trew Avenue
Tiny, Ontario
Top 5 Reasons You Will Love This Home: 1) Unbeatable location just steps from the gorgeous Georgian Bay sands of Bluewater Beach, tucked away on a quiet cul-de-sac with a large, private backyard and easy access to Barrie, Wasaga Beach, and Collingwood, perfect for enjoying both nature and convenience 2) Stunning open-concept living designed to impress, featuring floor-to-ceiling European-style Trimbo sliding doors that walk out to a 12'x32' composite deck with breathtaking water-facing views of Georgian Bay, complemented by a single-piece marble island, statement TV mantle, Napoleon fireplace, hidden high-end Thermador appliances, recessed lights throughout, and engineered wide-plank white oak flooring 3) Mindfully designed for year-round comfort and ease, offering secure interior access from the attached one-car garage, complete with a roughed-in snow-melting driveway system and an impressive 14'-high garage ceiling 4) Full basement ready to be finished, providing exceptional flexibility for additional living space, a home gym, media room, or guest suite 5) Meticulously built by the seller to the highest standards, showcasing European-style aluminum-clad windows, maintenance-free Sagiper European siding, solid oak trim throughout, a membrane roof with hidden eaves, a custom Downsview Kitchens design, a new drilled well, a new Lennox air conditioner and WeatherKing furnace, Reolink security system, and countless thoughtful details throughout. 1,789 above grade sq.ft. plus an unfinished basement. *Please note some images have been virtually staged to show the potential of the home. (id:60365)
771 Roberts Road
Innisfil, Ontario
Welcome to 771 Roberts Road in Innisfil! This cozy 3-bedroom, 1-bathroom bungalow offers an incredible location just steps from Innisfil Beach Park and the popular Innisfil Dog Beach. With a multi-million dollar revitalization of the park currently underway, this is your chance to get into a growing lakeside community. The home features a functional layout with a large eat-in kitchen and a gas stove in the living room, adding warmth and character. With 129 feet of frontage, the spacious, park-like lot offers plenty of room to enjoy outdoor living or plan future possibilities. Enjoy views of Lake Simcoe from the street and easy access to waterfront recreation, all within a family-friendly neighbourhood. A great opportunity to own a well-located home in one of Innisfils most sought-after areasdont miss it! (id:60365)
Bsmt - 133 Bernard Avenue
Richmond Hill, Ontario
***One Free Month If Rented Within First 30 Days*** Welcome To This Stunning, Fully Furnished, And Recently Renovated Basement Apartment, A Perfect Blend Of Modern Comfort And Style. Step Inside To Discover Two Spacious Bedrooms Featuring Rich Hardwood Floors, Sleek Mirror Closets, And Large Windows That Fill The Space With Natural Light. The Gourmet Kitchen Is Designed To Impress, Showcasing Elegant Porcelain Floors, Stainless Steel Appliances, Luxurious Quartz Countertops, And Ample Cabinet Space For All Your Culinary Needs. The Open-Concept Living Area Offers The Perfect Spot To Relax Or Entertain, Complete With Matching Porcelain Floors, Recessed Pot Lights, And A Wall-Mounted Flat-Screen TV. This Thoughtfully Designed Unit Also Includes A Private Washer And Dryer For Your Convenience. Ideally Located Close To Shops, Highway 404, And Top-Rated Schools, This Apartment Offers A Seamless Blend Of Tranquillity And Urban Accessibility. Don't Miss Your Chance To Live In This Beautiful Space-Book Your Viewing Today And Make It Your New Home! (id:60365)
508 - 4 Briar Hill Heights
New Tecumseth, Ontario
Are you tired of looking at smaller condo apartments that just don't fit all your furniture? Are you looking for a fantastic buy? At $359 a square foot you need look no further. This 1650+ square foot south facing unit with great views of the distant countryside may be just what you need. The huge great room with hardwood floors, a gas fireplace and walk-out to the balcony should accommodate your prized dining room and living room furniture. The dining room is serviced by an adjacent eat-in kitchen with stainless appliances and granite counter tops plus under cabinet lighting to give you ample lighting while preparing meals. The large prime bedroom has broadloom flooring, a 4 piece, 2 sink ensuite and a comfortable sitting room adjacent to the bedroom. The 2nd bedroom is carpeted and has a double closet and its own 3 piece washroom. There is also a 2 piece powder room so your guests do not have to encroach upon the privacy of your bedroom. You will appreciate the 2 underground oversized parking spaces and the 2 storage closets secure in a storage room. Also, the convenience of having your laundry in the unit. The Palisades is one of the premier condo apartment buildings in New Tecumseth and is part of the reward winning Briar Hill community. Briar Hill offers a large community centre with loads of activities plus winding its way through the community is a 36 hole golf course. Come have a look. You won't be disappointed. (id:60365)
2 - 1 Baxter Street
Toronto, Ontario
Tucked away in the coveted Courtyards of Rosedale, this completely updated turnkey townhome at 1 Baxter Street TH2 offers a rare opportunity to live in one of Toronto's true hidden gems. Set within an intimate enclave of just 26 residences, this stylish home blends privacy and prestige with effortless urban convenience.Spread across three levels, this residence offers three generous bedrooms and two bathrooms, complemented by a coveted third-floor loft with a walkout deck-currently being redone and equipped with a gas BBQ hookup perfect for a home office, studio, or tranquil retreat. The spacious primary suite features soaring cathedral ceilings and large windows that flood the space with natural light. designed for modern living, the home includes one car parking with direct interior access, making day-to-day life seamless and secure.Ideally positioned between prestigious Rosedale and Yorkville, this location boasts an exceptional 95 Walk Score. Enjoy steps to Bloor and Summerhill's boutiques, cafés, and fine dining, with easy access to Rosedale or Bloor TTC stations. Surrounded by lush parks, ravine trails, and the soon-to-open Ramsden Park Community Centre, with quick connections to the DVP, Brick Works, and bike paths. A rare blend of tranquility, sophistication, and connectivity this is urban living at its finest. (id:60365)

