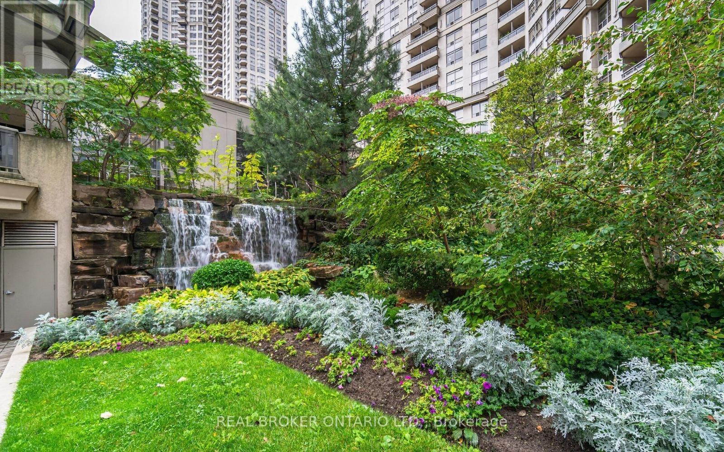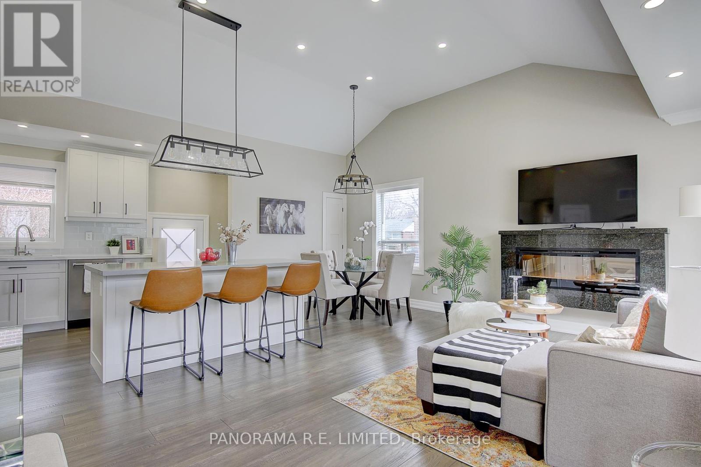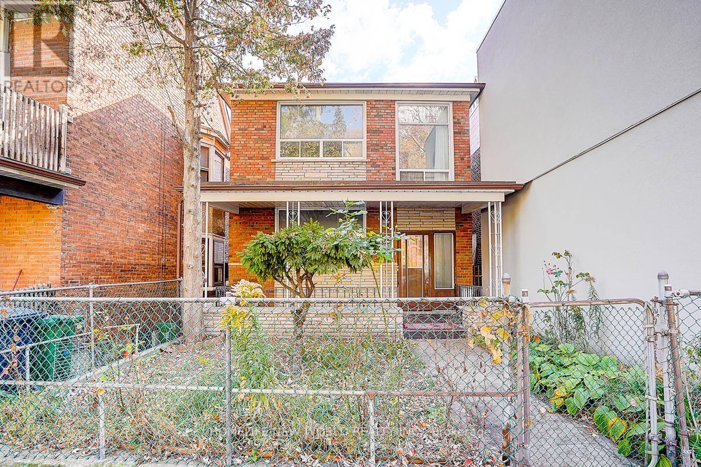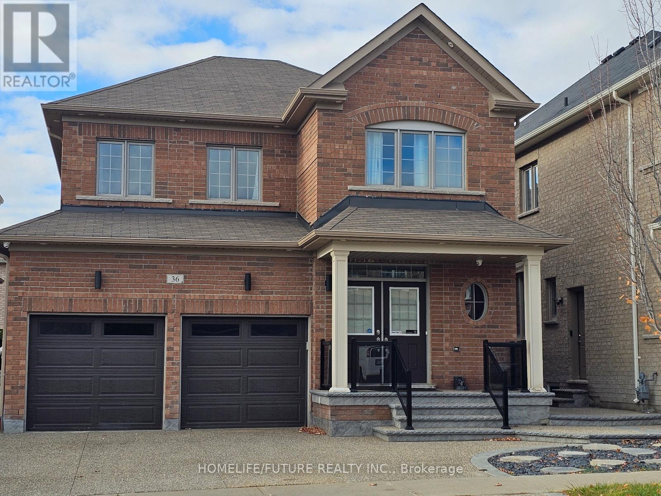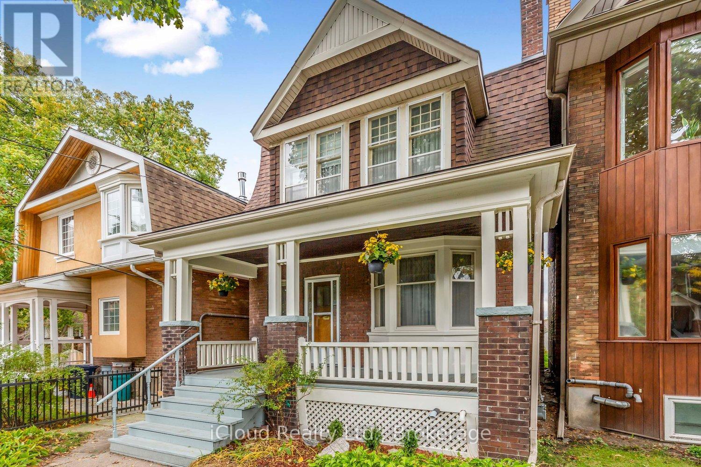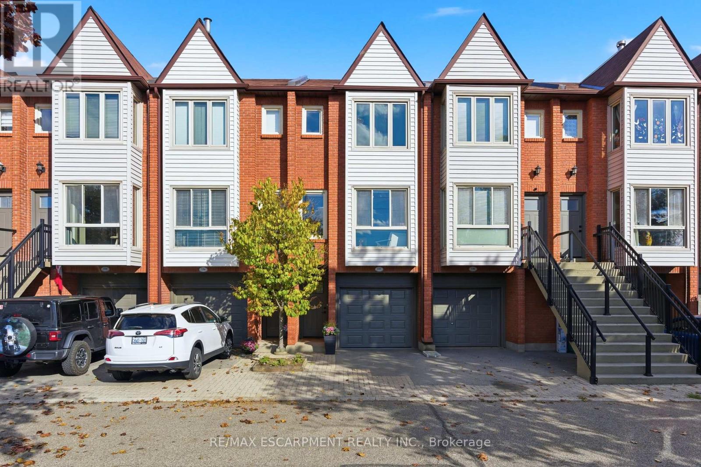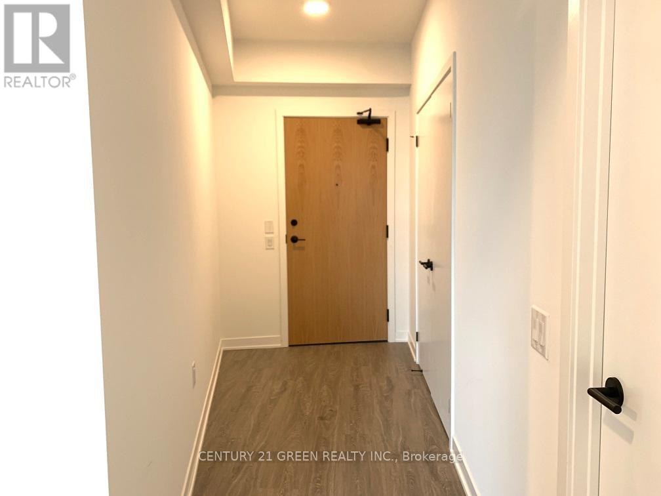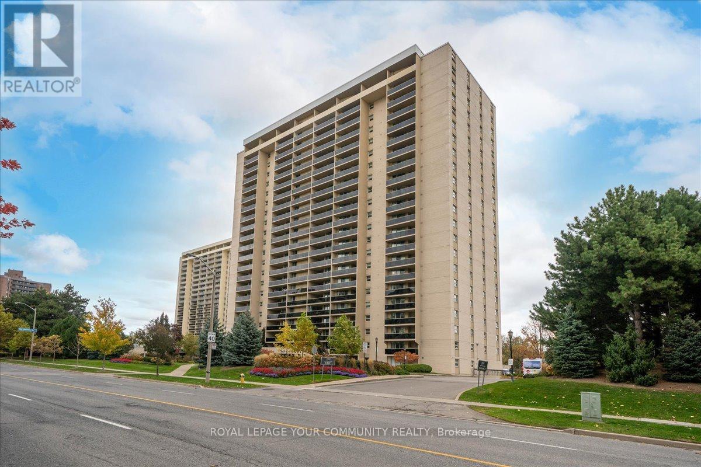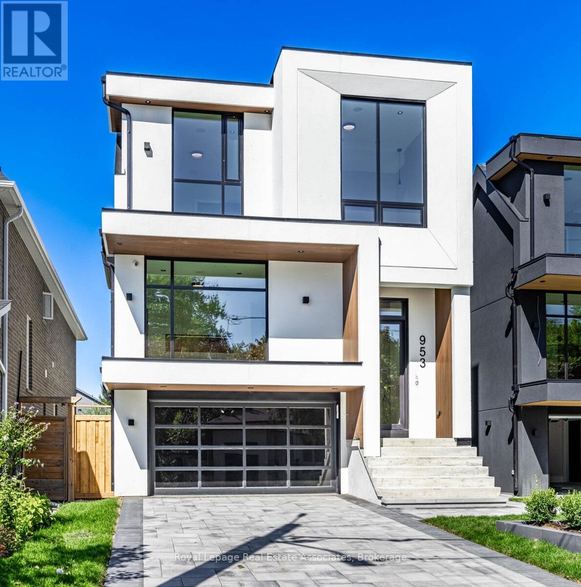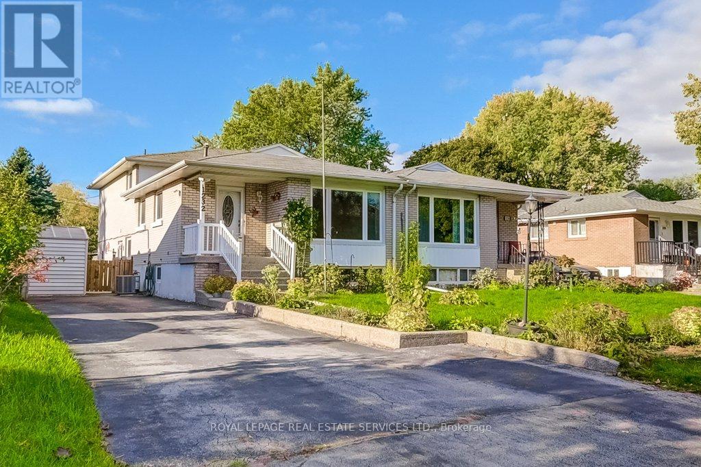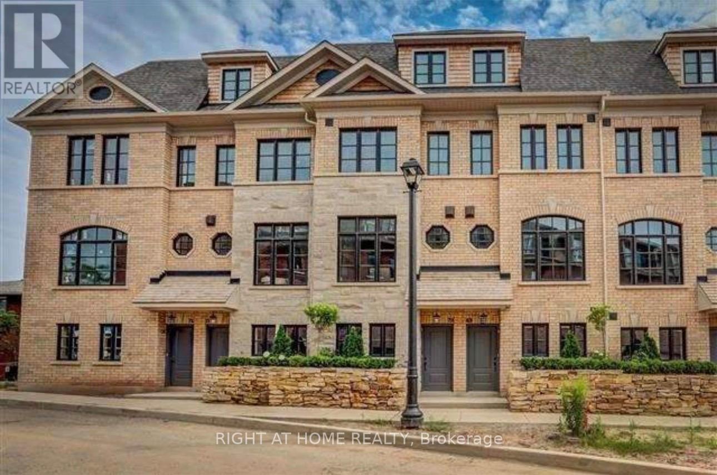1008 - 265 Enfield Place
Mississauga, Ontario
PRICED TO SELL!! Bright and spacious condo in the heart of Mississauga, featuring a freshly touched up 2 bedrooms plus a sun-filled den/solarium and 2 full bathrooms. The den is enclosed with windows all around, offering abundant natural light perfect for a home office, reading nook, or even guest room. Each bedroom includes its own built-in closet, providing ample storage space. The unit boasts a very functional layout with a seamless flow, ideal for comfortable everyday living. Located in the highly sought-after City Centre area, this well-maintained building is just steps from Square One, Celebration Square, public transit, and offers easy access to Hwy 403, 401, and the QEW. Includes one underground parking space and one locker. Building amenities feature 24-hr security, indoor pool, fully equiped gym, and more. Maintenance fees cover all utilities. (id:60365)
2803 - 3880 Duke Of York Boulevard
Mississauga, Ontario
6 Month RENTAL FURNISHED. Beautiful 2+1 bedroom, 2-bathroom condo offering over 1,200 sq.ft. of bright, open living space. Features an oversized living room with a recently updated open-concept kitchen, showcasing stainless steel appliances, modern quartz countertops, and a stylish backsplash. The spacious primary bedroom includes a 4-piece ensuite, while the second bedroom is generously sized. The large, separate den with double doors provides the perfect space for a private office or a third bedroom. Enjoy worry-free living - **all utilities are included** in the maintenance fees. Hardwood-style laminate flooring runs throughout the entire unit. Comes with one parking spot. The building boasts incredible amenities: 24-hour concierge, gym, indoor pool, sauna, party room, bowling alley, games room, theatre, guest suites, and outdoor BBQ area. Perfectly located in the heart of downtown Mississauga, steps from Square One, Celebration Square, restaurants, parks, schools, public transit, and Highway 403. A rare, move-in-ready gem that's bright, spacious, and includes everything! (id:60365)
50 Maydolph Road
Toronto, Ontario
Fully renovated 4-Bedroom 4-Bathroom detached located on a large lot. Fabulous open concept Living/Dining Rooms with Vaulted Ceilings and Fireplace. Open Kitchen with Centre Island and Quartz Countertops. Incredible Primary Bedroom with modern 4-Piece Ensuite and Large Closet. Spacious Bedrooms (two on main floor and two in Basement). 4 Updated Bathrooms (one for each bedroom and two ensuites). Ideally situated close to amazing Schools, Parks, Shopping & Public Transit. One of the most sought after neighbourhoods in all of Etobicoke. This home is a must-see! (id:60365)
1263 Davenport Road
Toronto, Ontario
Don't Miss This Investment Opportunity In Downtown Toronto! Located Near Dovercourt & Geary, This Super Spacious 2,856 Sqf Detached Brick Home With 5 Bedrooms, 3 Bathrooms & 2 Kitchens, Including A Finished Walk-Out Basement. The Home Features 2 Self-Contained Units: A 2 Br, 2 Bath Main Flr Combined With The Lower Flr ; A 3 Br, 1 Bath Upper Unit. The Main Floor Roughed In Plumbing & Wiring For A Kitchen, Easy Conversion Into 3 Separate Rental Units. Enjoy The Welcoming Front Porch & Sunny South-Facing Backyard, A True Entertainer's Paradise. The Double Car Garage Provides Laneway Suite Potential, Adding Even More Value To This Incredible Property. This Property Is Nestled In A Vibrant, High-Traffic Neighbourhood That Supports Home Business Or Commercial Potential. You're Just Steps From Amelias Market, Geary Market, Familia Baldassarre, Black Horse Coffee, Local Dog Parks, & A Wide Variety Of Shops, Breweries, & Restaurants. Conveniently Situated On Four TTC Bus Routes, Commuting Is A Breeze. An Amazing Opportunity To Enter This Sought-After Area At An Affordable Price, Perfect For Both Families & Investors Looking To Customize, Add Value, And Grow Equity Over Time. This Home Offers Strong Cash-Flow Potential. Newly Water Heater (2023) Owned, Newly Roof ( 2021) (id:60365)
Bsmt - 36 Newhouse Boulevard
Caledon, Ontario
Located In A Quiet, Sought-After Area, This Beautifully Maintained Legal Basement Unit Offers 2 Spacious Bedrooms And 2 Full Washrooms. Enjoy A Brand New Kitchen, Freshly Painted Interiors, And The Convenience Of Ensuite Laundry With A Separate Entrance For Added Privacy. Includes One Parking Spot. Tenants Are Responsible For 40% Of The Utilities. Ideal For Small Families Or Professionals Looking For A Clean, Private, And Comfortable Space In A Prime Location. (id:60365)
74* Glendale* Avenue
Toronto, Ontario
*This listing includes 251 Garden Avenue, a deeded parcel of land currently used by sellers as a private parking area. Welcome to 74 Glendale Avenue, a rare architecturally unique home inspired by the Arts+ Crafts movement, loaded with fabulous period fixtures. The best location on a tree-lined child friendly street in a very desirable neighborhood surrounded by convenient amenities, public schools, daycare, Roncesvalles Village shopping, TTC and a hospital. Take a short walk to enjoy over 400 acres of natural beauty at High park or the relaxing lakefront at Sunnyside Beach. This five bedroom plus den dwelling was the cherished home of the same family for seventy years. Mechanical upgrades include a new high efficiency boiler and a 30 year shingled roof. Loaded with luxurious hardwood floors and doors, if you're looking for a special place to call home this is it. Parking is accomodated by a separate deeded parcel of land that is included in the purchase price. This one of a kind spacious yet cozy dwelling is nestled in a prime High Park/Sunnyside location. It's a keeper. (id:60365)
537 - 895 Maple Avenue
Burlington, Ontario
Discover this beautifully updated 2-bedroom, 2-bath, condo townhome in one of Burlington's most desirable communities. Perfectly situated walking distance to Mapleview Mall, grocery stores, downtown Burlington, and Spencer Smith Park, this home offers the ultimate in urban convenience with fast access to major highways and the GO Station. Step inside to find a bright, flowing layout designed for modem living. The updated kitchen features stylish finishes, with all new appliances, ample cabinetry, and a walkout to a private terrace - ideal for morning coffee or evening BBQs. The cozy living area is anchored by a gas fireplace, creating a warm and inviting atmosphere for relaxing or entertaining. Upstairs, you'll find two spacious bedrooms and a full updated bath including a soaker tub! The lower level provides direct additional living space or spare room, inside access to the single-car garage, and laundry area. Enjoy a low-maintenance lifestyle with exterior upkeep taken care of, giving you more time to explore everything this vibrant community has to offer. Whether you're a first-time buyer, down sizer, or investor, this move-in ready townhome delivers comfort, style, and unbeatable location! (id:60365)
2013 - 2495 Eglinton Avenue W
Mississauga, Ontario
Experience elevated urban living in this bright 1-bedroom suite on the 20th floor of the newly built Kindred Condos Boasting over 600 sq. ft., this south-east facing unit offers an open-concept layout filled with natural light, a modern kitchen with stainless-steel appliances, and sleek finishes throughout. Enjoy sweeping city views from your living room. Located in the heart of Mississauga's vibrant Erin Mills community, you're steps from shopping, dining, and parks, with easy access to the Erin Mills Town Centre, Credit Valley Hospital, Hwy 403, 407, and the QEW. Convenient transit at your doorstep makes commuting simple and stress-free. Enjoy premium amenities such as, cutting-edge fitness centre, basketball court with a running track and yoga studio. Be the first to live in this suite! (id:60365)
1005 - 299 Mill Road
Toronto, Ontario
Welcome to Millgate Manor! An exceptional residence in the highly sought-after, family-oriented Markland Wood community. This spacious 3-bedroom, 2-bathroom suite has been completely renovated from top to bottom - truly move-in ready! Every detail has been carefully considered in this well-thought-out design, combining comfort, function, and timeless style. The suite features high-quality laminate flooring throughout, freshly painted walls, modern fixtures, updated electrical panel and outlets, ensuite laundry, and pot lights that add warmth and elegance to every space. The open-concept living and dining area flows seamlessly to two balconies with walk-outs from both the living room and the primary bedroom - perfect for entertaining or relaxing. The brand-new kitchen offers custom cabinetry, a quartz Taj Mahal-style countertop and backsplash, a large quartz waterfall-edge island, new stainless-steel appliances, and ample space - ideal for both everyday cooking and hosting guests. Both bathrooms have been fully updated with quartz countertops, glass shower/bath doors, and classic fixtures that blend modern design with timeless appeal. The primary suite is a true retreat, featuring a stunning feature wall, a 4-piece ensuite bathroom, and a walk-in closet. All three bedrooms are spacious, with the third bedroom easily adaptable as a stylish home office. A large in-suite locker provides excellent additional storage and can be used as a closet or pantry. Residents enjoy resort-style amenities, including indoor and outdoor pools, tennis and squash courts, sauna, gym, party room, car wash, and more. Located in a welcoming, family-oriented community, Millgate Manor offers easy access to highways, parks, excellent schools, shopping, golf courses, and transit. Enjoy the convenience of being close to downtown Toronto, the airport, and all major amenities, while still surrounded by the tranquility of Markland Wood. Don't miss this chance to call it your new home! (id:60365)
953 Halliday Avenue
Mississauga, Ontario
Luxury, perfected. A Montbeck Developments masterpiece yours to move into today! This masterfully designed open-concept home exudes sophistication with white oak flooring, soaring ceiling heights, and floor-to-ceiling windows that flood the interiors with natural light. Seamless indoor/outdoor living is achieved with the living room, dining room, and kitchen each opening to a partially covered balcony patio perfect for year-round enjoyment. At the heart of the home, the bespoke designer kitchen makes a bold statement in both form and function. Outfitted with top-tier Fisher & Paykel appliances, exquisite quartz countertops with full-height backsplash, and an oversized waterfall island, its an entertainers dream. An abundance of thoughtfully integrated storage enhances both style and practicality. The adjoining living and dining spaces radiate sophistication and warmth, featuring custom millwork and a sleek linear electric fireplace that serves as a striking focal point. The primary suite boasts a spa-inspired ensuite with soaker tub, glass shower, dual-sink vanity, and a fully customized walk-in closet with illuminated built-ins and tailored cabinetry. Three additional bedrooms each offer custom desks, built-in closets, and stylish ensuites with designer finishes. The finished lower level expands the living space with a large family/recreation room, 3-piece bath, radiant heated floors, a wet bar, and a rough-in for a home theatre or fitness studio. Additional features include a versatile front room for office or formal living, integrated ceiling speakers, and an attached garage with a striking black-tinted glass door. (id:60365)
1232 Napier Crescent
Oakville, Ontario
Welcome home to 1232 Napier Crescent in Oakville's sought-after College Park community. This 4 level Semi Detached back split offers great flexibility for extended family living or investors looking for income potential. The long paved drive is accented with Exposed aggregate concrete curbs, Walk way and stairs to the front door with Newer Vinyl safety railings inviting you inside. All original Oak hardwood floors flow through the ground floor and both upper levels, with newer carpet warming the main floor family room. Convenient ground floor laundry room with new laminate flooring and new composite Tub! Great plan with 3 generous size bedrooms and a full bath upstairs, Kitchen, Living and Dining on Main level and 4th bedroom with Family room on the ground level-with a newer 4 piece bathroom! A few more steps down to the basement with big potential to finish and loads of storage, plus a Large crawl space! Step out to your private patio on the side, or from your sliding door in the Family room to a the covered Deck in the back yard, fully fenced and gated to the driveway on this 35X125 foot lot! Newer Electric panel, ESA certified with Dacora switches&receptacles. Updated trim and interior doors, all windows and doors replaced in 2012. Loads of extra Storage in Crawl space under Family room Plus attic access in 3rd Bedroom loft! Nice spot, just steps from St. Michael Catholic Elementary School, Montclair Public School, and White Oaks Secondary School-close to Sheridan College, parks, shopping, transit, and easy highway access, a smart choice for both lifestyle and investment. (id:60365)
70 - 290 Royalton Common
Oakville, Ontario
Prime Location | 3+ Bedrooms | 3 Bathrooms | Spacious Layout Welcome to Comfort, Style & Convenience Move right into this luxurious executive townhouse located in the highly sought-after River Oaks community. Thoughtfully designed and fully furnished, this all-inclusive home is ideal for professionals, relocating families, or anyone seeking a turn-key living experience. Main Living Features Bright & spacious living room with a 65-inch Smart TV Natural gas fireplace for cozy nights in Open-concept dining room with seating for 6 - perfect for hosting Fully equipped kitchen with: Eat-up island & 4-person breakfast area Walkout to an oversized private terrace Natural gas BBQ - ready for grilling Bedrooms & Bathrooms Top-floor Primary Suite: Occupies entire upper level Features a Juliette balcony Spa-like ensuite bathroom with: Soaker tub Double vanity Large walk-in shower Bedrooms 1 & 2:Located on second level Convenient in-suite laundry nearby Bonus Room: Perfect as a guest room, home office, or 4th bedroom 2 Full Bathrooms, 1 powder room on main level for ultimate convenience All-Inclusive Rental Just bring your suitcase! Full set of linens, towels & bedding Complete set of kitchen utensils, cookware & small appliances Utilities, Wi-Fi, and TV (optional inclusion) Why You'll Love It Prestigious River Oaks neighborhood Steps to parks, schools, shopping, and major commuter routes Ideal for corporate relocations, interim housing, or long-term stays AAA Tenants. Tenants pays for all utilities including hot water tank rental. (id:60365)


