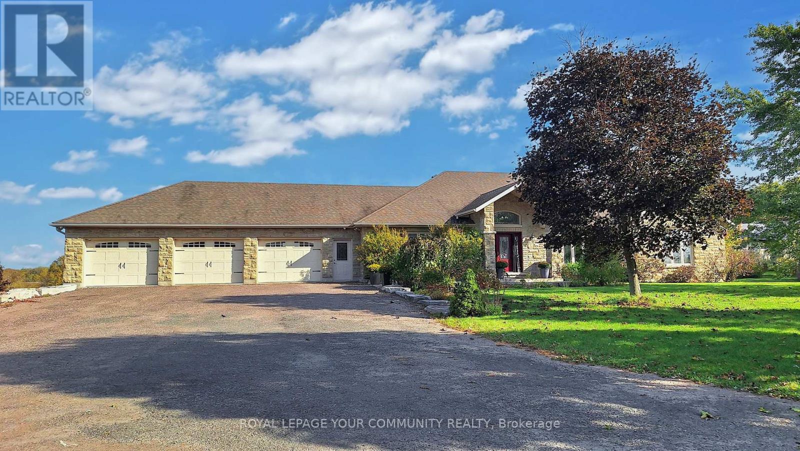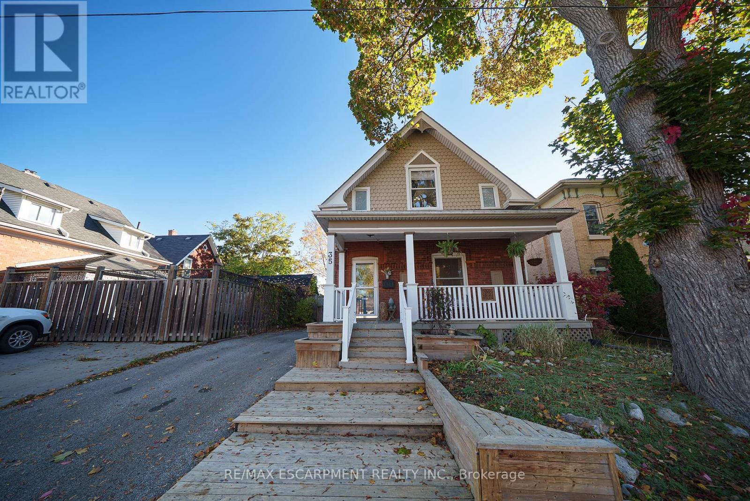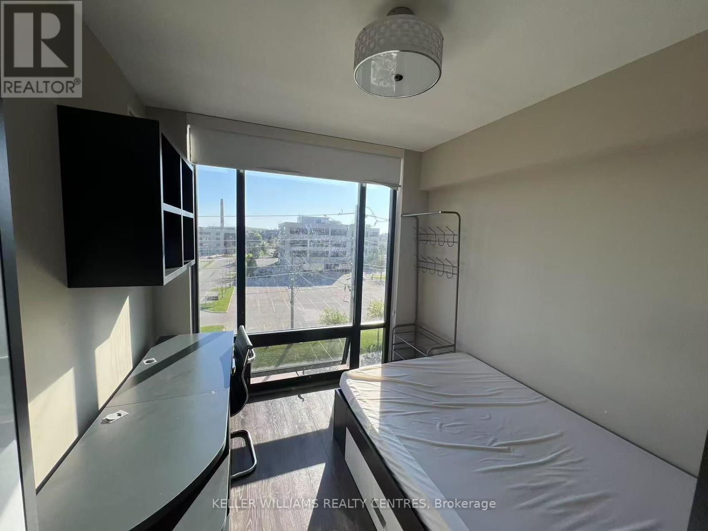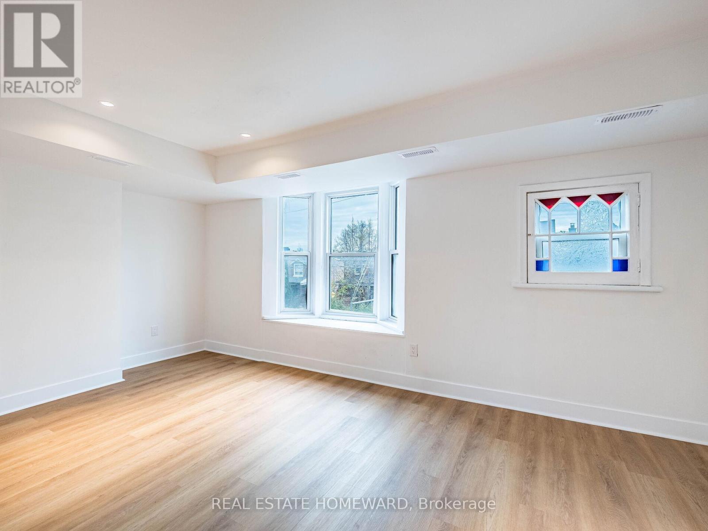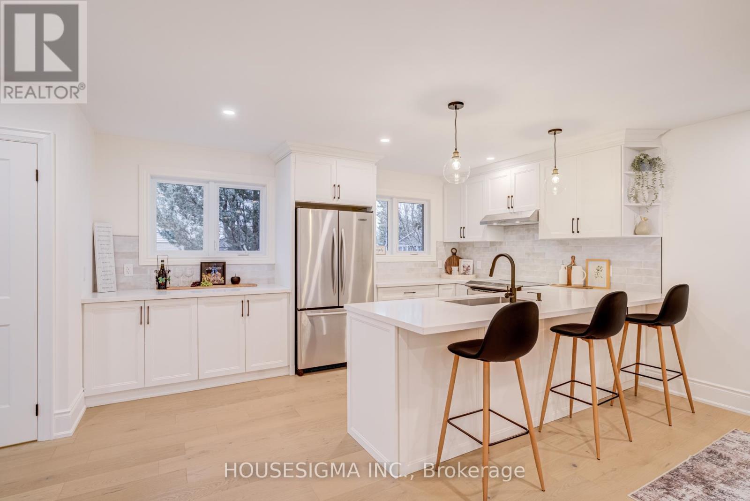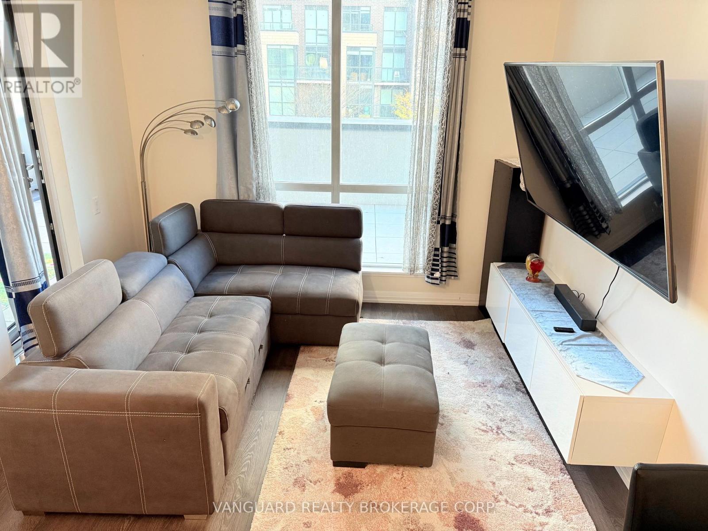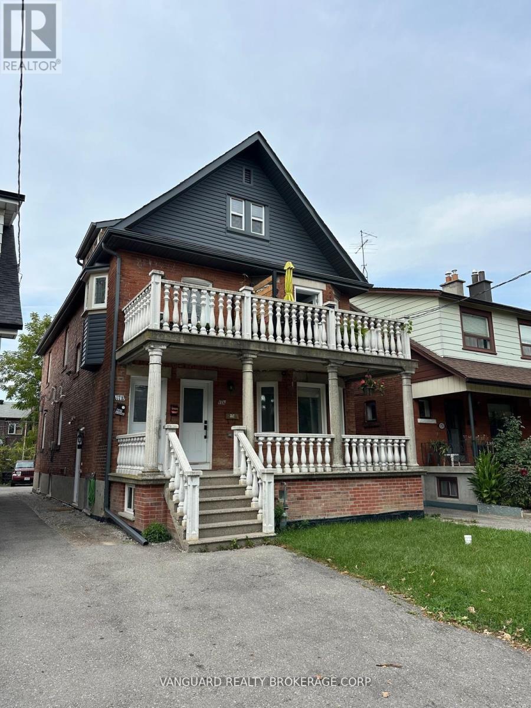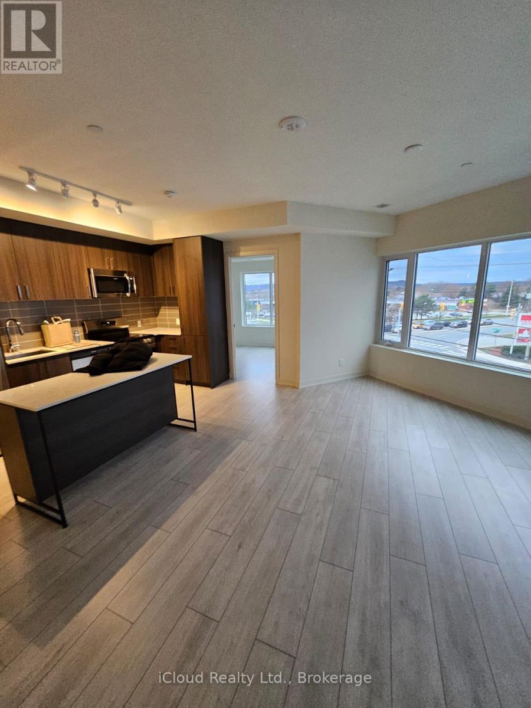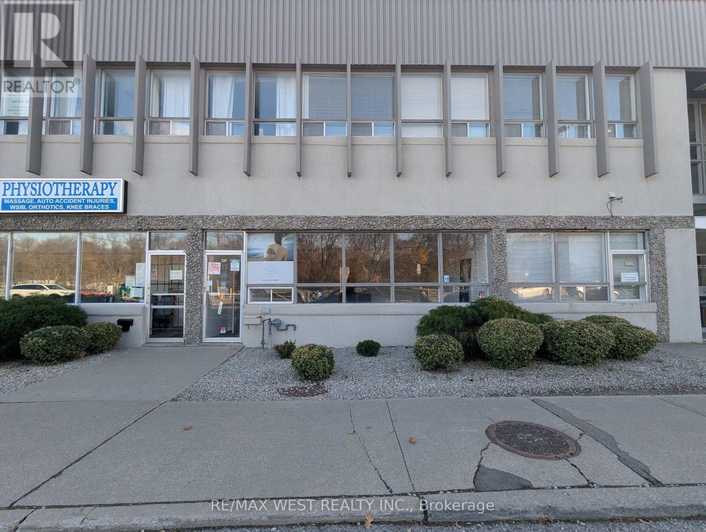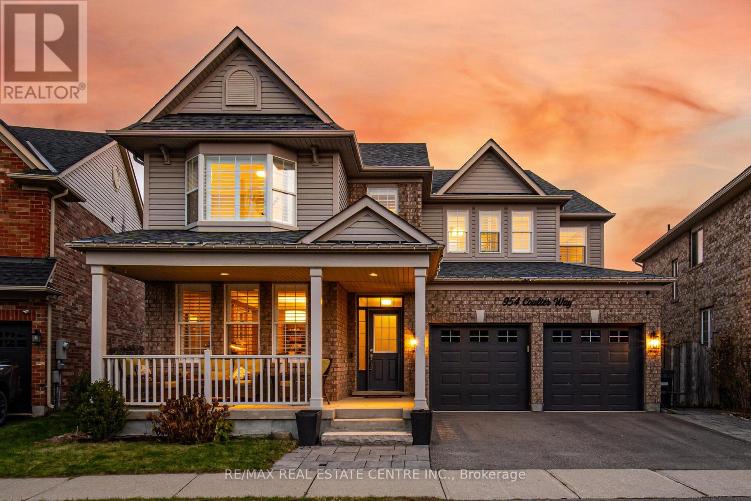1065 20th Side Road
King, Ontario
A long, private driveway leads you through picturesque rolling land, past two spring-fed ponds, a children's playground and a full soccer field, arriving at a truly magnificent country estate. This beautifully crafted stone bungalow showcases modern luxury on nearly 28 acres, offering an unmatched blend of residential elegance and commercial functionality.The home welcomes you with open-concept living, vaulted ceilings, and a bright great room that walks out to a spacious lanai overlooking the backyard oasis. Newly renovated main-floor bathrooms elevate the interior, while the gourmet kitchen and seamless flow make entertaining effortless. The main level features 3 bedrooms, and the finished walk-out basement adds 2 additional bedrooms, a large rec room with fireplace, built-in bar, and a lower-level dining area ideal for gatherings by the pool.Outside, enjoy a resort-style retreat with a saltwater swimming pool, waterfall, hot tub, and poolside bar-all set against serene natural views. Car enthusiasts will love the massive 6-car, two-level garage, with the lower level easily convertible into an impressive gym or hobby space. Radiant floor heating, central AC, surround sound, and 4 gas fireplaces offer year-round comfort.For business owners, the rare zoning for a contractor's yard is an extraordinary advantage. The property includes 25,000 sq.ft. of outdoor storage, a 6,500 sq.ft. heated indoor garage/workshop, plus a 1,200 sq.ft. one-bedroom apartment above the workspace. The workshop features heated floors, extensive second-level office space, and abundant parking-perfect for operating a business onsite without compromising luxury living.Located just west of Hwy 27 and north of Hwy 9, minutes from Schomberg, this exceptional property offers privacy, beauty, lifestyle, and commercial opportunity all in one. (id:60365)
24 Oak Forest Common Crescent
Cambridge, Ontario
Welcome to this stunning, brand new never-lived-in townhome located in the highly sought-after community of Westwood Village. Almost 1700 sq ft. Filled with natural light throughout. This open-concept main floor features a updated kitchen with a central island perfect for entertaining or family meals. Upstairs, you'll find a generously sized primary bedroom with big windows a full en-suite bathroom and a walk-in closet. Three additional well-sized bedrooms and a convenient second-floor laundry complete the upper level. Ideally situated close to Highway 401, top-rated schools, shopping malls, and other major amenities... GPS Directions: put Queensbrook Cres, Cambridge, ON - Keep going on same st, Oak Forest Common Crescent will be there on right.. (id:60365)
35 Murray Street
Brantford, Ontario
Welcome home to 35 Murray Street in Brantford. This 2-storey home offers 1,716 sqft of living space with 3 bedrooms, 2 bathrooms and a private fully fenced backyard. A well-kept exterior highlights the updated steps with raised flowerbeds and a covered front porch creating a warm first impression. Parking for two vehicles is available. A bright foyer welcomes you inside, featuring classic trim, crown moulding and a closet for everyday organization. The carpet-free main floor includes hardwood flooring that flows from the foyer through the living & dining rooms, accented by high ceilings, crown moulding, pot lights and large windows. The living room includes a ceiling fan, while the dining room offers an elegant setting for gatherings. The crown moulding & trim continue into the updated eat-in kitchen, featuring stone countertops, cabinetry complemented by a subway tile backsplash, and a center island with butcher block surface, storage & seating. This bright, functional space includes a new gas stove (2025) and sliding doors with a walkout to the rear yard. The main floor is complete with a laundry room and a 3-piece bathroom with an updated glass-enclosed shower (2023). The hardwood flooring continues upstairs, where you'll find three bedrooms, including a primary with walk-in closet. A 4-piece bathroom with a tub/shower combo completes the upper level. The basement offers unfinished space for storage or future development. The fully fenced backyard includes landscaped green space and a new tiered deck (2025) with plenty of room to relax or entertain. A garage/workshop with stained glass doors adds both charm and functionality. Additional updates include an owned water softener (2022), main water line replacement, vinyl windows (2010), and washer/dryer (2020). Located within walking distance of schools, parks, grocery stores, bus routes, and everyday amenities, this home offers convenience and community in one of Brantford's established neighbourhoods. (id:60365)
758 Grand Banks Drive
Waterloo, Ontario
Welcome to your new home in the highly sought-after Eastbridge community of Waterloo!This beautifully maintained 4-bedroom, 4-bathroom home offers about 2,500 sq. ft. of finished living space, perfect for families looking for comfort and convenience. Freshly painted, The bright, open-concept main floor features a spacious kitchen with stainless steel appliances, quartz countertops, and a breakfast bar, overlooking a warm and inviting living room. Walk out to a large deck and fully fenced backyard an ideal space for entertaining or relaxing with family and friends.Upstairs, youll find a large primary bedroom with vaulted ceilings, a walk-in closet, and a modern ensuite with a glass shower. Two additional generous bedrooms and a full bath complete the upper level.The finished basement provides extra living space perfect for a family room, play area, or home office.Located close to top-rated schools, RIM Park, Grey Silo Golf Course, scenic trails, shopping, Conestoga Mall, public transit, and the expressway, this home has everything your family needs within minutes.A wonderful place to call home in one of Waterloos most desirable neighborhoods... (id:60365)
C637 - 330 Phillip Street
Waterloo, Ontario
Famous University of Waterloo on-campus residence! Live beside your UWaterloo Classroom building! A Sleek And Modern Condominium Unit Situated In The Highly Sought-After Area in Waterloo, Walking Distance To Wilfrid Laurier University. Decent Cashflow For All Investors! Solid Core Entry Door, Granite Countertop, Ss Appliances And Kitchen Backsplash. This Luxury Condo Unit Offers Spacious layout that fits into 3 bedrooms. The den is large enough for the 3rd bedroom with TV in the unit. The Perfect Blend Of Convenience, Style, And Comfort, Ideal For Professionals, Students, Or Anyone Seeking A Vibrant Urban Lifestyle. (id:60365)
66 Melville Avenue
Toronto, Ontario
Client RemarksWelcome to your brand new home on Melville Avenue. This home boasts a generously sized private entry way, large kitchen and living room, and three bedrooms. New floors throughout, new lighting, new appliances, fresh paint, and fully detached - what more could you want? A short walk to Christie subway station, Christie Pits Park, Fiesta Farms, Farm Boy, Loblaws & much more. Urban living combined with a family-friendly quiet tree-lined street perfect for kids, families to enjoy. This peaceful retreat in the heart of Wallace Emerson is waiting. Street parking available, hydro extra (id:60365)
119 Town Line
Orangeville, Ontario
This detached 3+1 bedroom, 3 bathroom stunning corner lot side-split was reimagined in 2025 from top to bottom with exceptional attention to detail and upscale finishes throughout. Wide-plank white oak engineered flooring spans every level, complemented by oversized trim and a bright, open-concept design and beautiful tiled bathrooms. The custom kitchen showcases sleek quartz countertops and flows seamlessly into the dining and living areas-ideal for everyday living and entertaining. The home offers flexibility for families, guests, or in-laws. The upper level features three generously sized bedrooms and a beautifully finished bathroom with a tiled shower/tub combination. The lower level boasts above-grade windows, a luxury living area with elegant design details and a fireplace, a 4th bedroom, and a spa-like bathroom with a custom glass-and-tile shower. Set on a desirable corner lot filled with tons of natural light, this home also offers a large crawlspace for additional storage. Every inch reflects high-end craftsmanship, premium materials and thoughtful design. A true turnkey home reimagined for modern living. (id:60365)
201 - 50 Thomas Riley Road
Toronto, Ontario
Discover this beautifully furnished 1+Den suite, offering a comfortable and convenient space in a highly connected location. The suite features a modern kitchen with stainless steel appliances and a convenient breakfast counter. The den functions well as a dedicated workspace or study area. The primary bedroom receives natural light and includes a closet. This suite also has a private terrace, perfect for unwinding outdoors. Commuting is seamless with Kipling Subway and GO Stations only a short walk away, along with quick access to the 427, QEW, and Gardiner, plus easy travel to Pearson Airport. Everyday essentials are also accessible close by. Residents have access to a quality range of amenities such as a fitness center, party lounge, rooftop outdoor space, bike storage, and visitor parking. Parking and utilities and Internet are included. (id:60365)
Basement - 172 Northcliffe Boulevard
Toronto, Ontario
Renovated 2 Bedroom 2 Full Bathroom Lower Unit. This Brick Stone Building Has Been Re-done From Top To Bottom, Inside-Out, Bright, Functional Open Concept Layout, High Ceilings, Large Bedrooms, Private Entry, In Floor Radiant Heating (Private Thermostat), EnSuite Laundry, Stainless Appliances, Quartz Counter Tops, Steps From Desired St. Clair West, Steps To Public Transit (Street Car), Shops, Parks, Schools. Street Parking Available. (id:60365)
302 - 8020 Derry Road
Milton, Ontario
Brand New Condo apartment, Just minutes from major highways and Milton train station. This prime location provides many restaurants and cafes offering a variety of cuisines are an easy walk away. There are over 170 shops around. A number of top stores, shopping malls, downtown Milton and supermarkets close by make shopping very convenient. This spacious 2 bedroom, 2 bath Condo provides lots of natural light with large windows. Brand new stainless steel appliances including fridge, stove, microwave, dishwasher and not to forget the ensuite washer and dryer! (id:60365)
2 - 3267 Bloor Street W
Toronto, Ontario
Prime retail opportunity available at the Montgomery Building! Situated just steps from The Kingsway and Islington Subway, this main floor unit offers convenient private access directly from Bloor Street. The gross lease covers utilities; tenant is responsible for Internet and phone services. The space features attractive laminate flooring, pot lighting throughout, impressive 12-foot ceilings, a spacious open work area, three private rooms/offices (two with running water), a dedicated washroom, and a storage room. Includes one reserved parking space at the rear of the unit. Approx. 1,104 square feet. (id:60365)
954 Coulter Way
Milton, Ontario
Introducing 954 Coulter Way-a beautifully appointed family residence tucked away on a close-knit, family-friendly street in the highly sought-after Beaty neighbourhood. Set on a rare 46 ft pie-shaped lot, this home offers exceptional indoor and outdoor living.A welcoming covered porch leads into a fully custom-renovated main level featuring 9 ft ceilings, a breathtaking foyer, dedicated living and dining space and high-end hardwood floors. The heart of the home is the chef's kitchen, complete with custom cabinetry, a dedicated chef's desk, and a picturesque window overlooking the grand, inviting family room. Custom media cabinetry, elegant shelving, and a gas fireplace elevate this space to an impressive level of luxury. Redesigned Custom mudroom adds functionality to everyday living.Step outside to the expansive pie-shaped backyard, highlighted by a concrete patio and covered gazebo that seamlessly blend indoor comfort with outdoor enjoyment. This beautifully landscaped space features hardwired landscape lighting, gas BBQ hook-up & a fully wired gazebo equipped with a ceiling fan, multiple electrical outlets, and a TV bracket. Perfect for everyday living or hosting family and friends.A custom oak staircase leads to the second level, where a generous mid-floor landing provides flexible space; ideal for a children's play area, study nook, prayer room, or home office. The sophisticated upper level features four generous bedrooms, custom hardwood floors and an oversized primary bedroom with a sitting area, two walk-in closets, & an updated, serenity-inspired ensuite. A second-floor laundry room with a walk-in linen closet adds exceptional convenience. Additional luxury touches include Hunter Douglas window coverings, California shutters, remote-operated roller shades and an interior and exterior surround-sound system.Walking distance to schools, parks, public transit&Metro Plaza.This home has undergone extensive, high-quality updates-please refer to inclusions section (id:60365)

