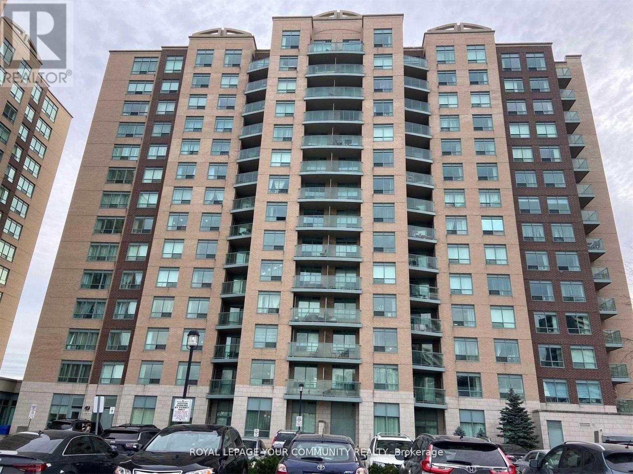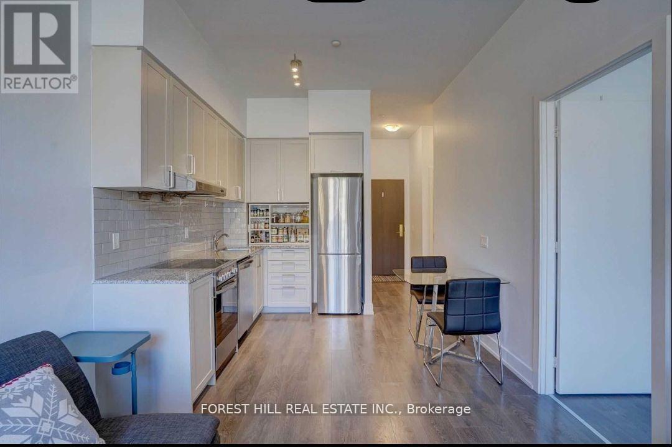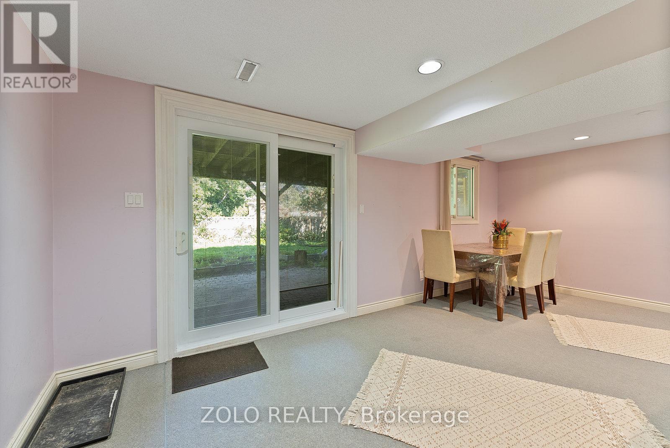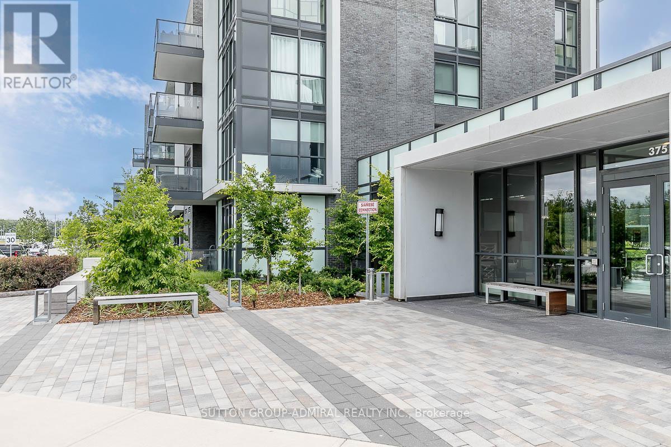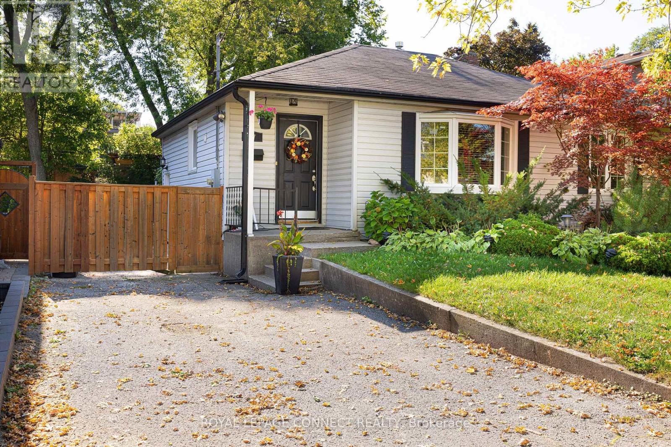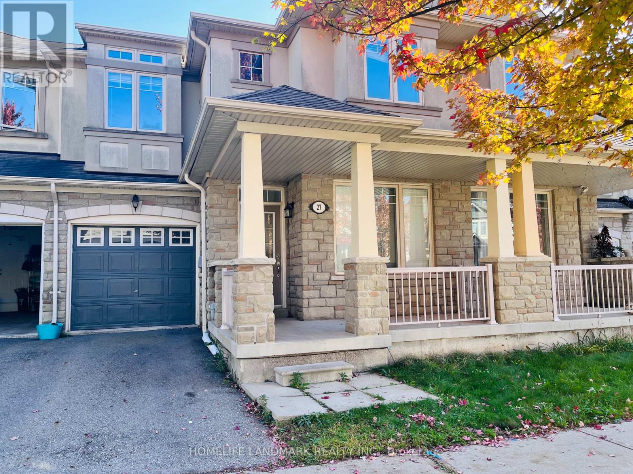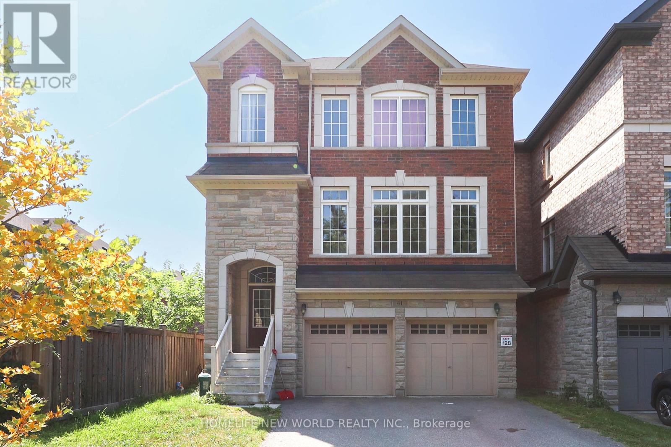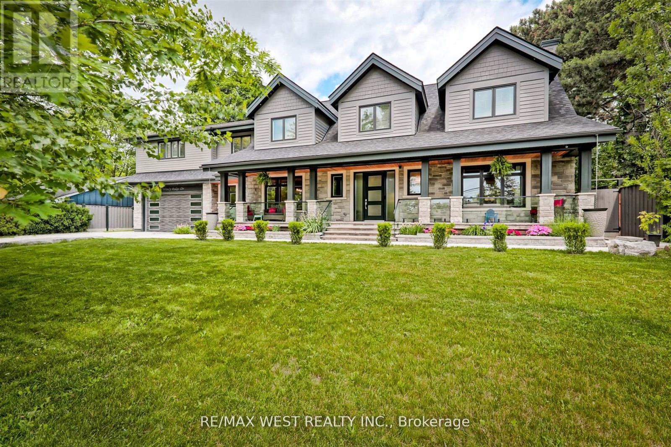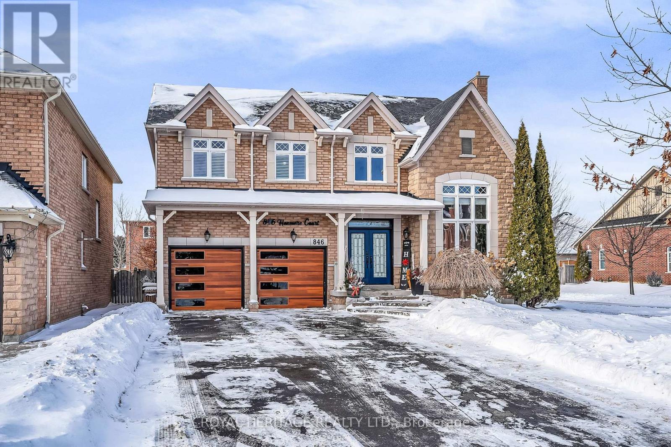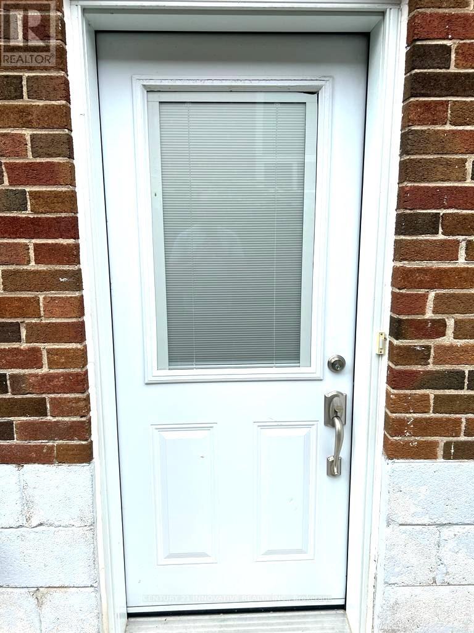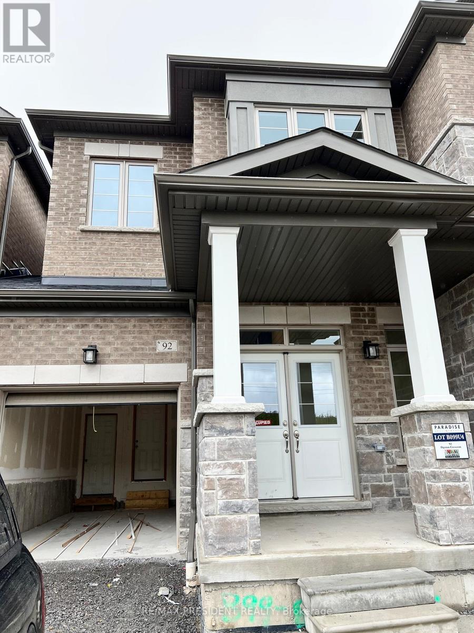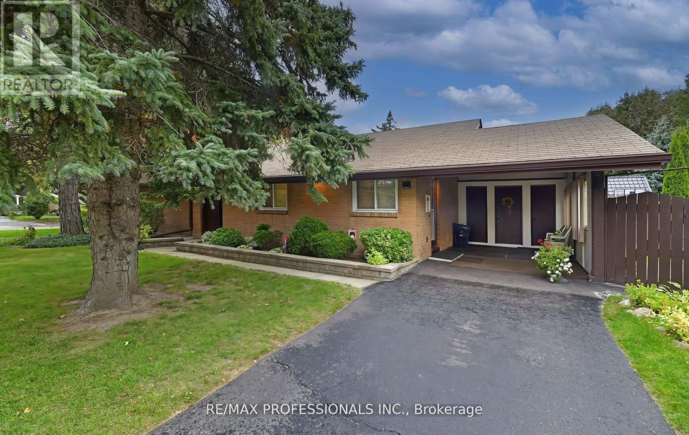Lph10 - 23 Oneida Crescent
Richmond Hill, Ontario
Desirable and Convenient! Prime Richmond Hill Location. Spacious renovated /Sun-filled/clean Corner Unit 2BR + 2 Bath has unobstructed South View in high floor. Open Concept, Tastefully Renovated, Modern Kitchen with newer S/S appliances, Kitchen has Breakfast Area w/o to Balcony. Master Bedroom has 4pc Ensuite, W/I Closet w/organizers, Steps to Langstaff Go Train, Hillcrest Mall, Transit, many famous restaurants, Cafe, Viva, Hwy 404 & 407. Asking price included 2 parkings & 1 locker. Water/ Heat/Hydro/Cable/High Speed Wifi/CAC are all included. Quiet and safe building with 24Hr.Concierge. (id:60365)
115e - 278 Buchanan Drive
Markham, Ontario
Spacious & Bright 1 Bedroom + Den, 2 Full Bathrooms. Walk-Out To Patio. Modern Open Concept Kitchen With Built In S/S Appliances & Backsplash, Large Bedroom. Minutes Away To Hwy 404/407, Unionville Go, Markville Mall, Groceries, Restaurants And Shops. (id:60365)
Lower W/o - 27 Abraham Avenue
Markham, Ontario
WALK-OUT 2-Bedroom Basement Unit in THORNHILL. FRESHLY PAINTED, bright, and spacious WALK-OUT with a SEPARATE ENTRANCE in one of the highly desirable Thornhill communities. This clean and well-maintained unit offers a functional layout with a large kitchen, open-concept living area, and windows in every room overlooking a beautiful backyard. Please note: Photos were taken before the unit was painted. It now features fresh, neutral paint throughout. Enjoy PRIVATE LAUNDRY, ONE PARKING SPACE, and convenient access to Highways 404, 407, and 7, as well as nearby parks, schools, and transit. Ideal for a professional couple or single tenant seeking a quiet, comfortable home in a safe, family-friendly neighbourhood. NO Smoking. Tenant is responsible for 1/3 of utilities. (id:60365)
108 - 375 Sea Ray Avenue
Innisfil, Ontario
Conveniently located ground floor level 1 bedroom, unfurnished unit available by end of November. This unit is well priced and provides the opportunity to move into one the Friday Harbour Resort buildings and to start living the Friday Harbour Lifestyle. Enjoy walks thru the nature preserve, along the Promenade filled with restaurants, shops & more. The views of the Marina & Lake Simcoe provide a tranquil calm filled with promise of re-centering. Boat rides, paddle boards, canoes, kyaks, tennis, pickleball, basketball, volleyball, bikes, play ground, pools, gym, & more are just some with the fun things to enjoy. So what are you waiting for? (id:60365)
Bsmt - 77 Highland Park Boulevard
Markham, Ontario
Bright, Spacious & Stylish Basement Apartment in Grandview! Welcome to your new home in the heart of Grandview -- a beautifully renovated, light-filled 1-bedroom basement apartment that feels anything but below ground! Step into a freshly updated space featuring a brand-new modern kitchen with sleek quartz countertops, tons of cupboard storage, and an open-concept living and dining area that's perfect for relaxing or entertaining. The generous bedroom includes a large closet plus a cozy nook ideal for a home office, reading corner, or extra storage. Natural light flows through brand new windows that have just been installed in every room, and new blinds have been added for your comfort and privacy. The unit boasts a ceiling height of 6' 10" throughout - no cramped vibes here! Enjoy shared backyard access, a laundry room conveniently located right next to your unit, and plenty of in-unit storage. Located on a quiet, tree-lined street just a short walk (3 min) to TTC and York Region Transit and close to Tim Hortons, No Frills, Canadian Tire, Centrepoint Mall, and all the shops and services along vibrant Yonge Street. Bonus: Utilities, internet AND parking are all included! (id:60365)
27 Thistle Avenue
Richmond Hill, Ontario
Bright & Spacious Freehold Townhouse In Prestigious Jefferson Neighbourhood.9' Ceiling, Hardwood Floor On Main,Tall Cabinet, Backsplash, Gas Fireplace. Very Good Size Three Bedroom,Master Bedroom Features 4Pc Ensuite & W/I Closet.Direct Access To Garage.*New Glass Silding Door *Walk-Out To Deck, Close To School, Steps To Yonge St, Public Transit And Shoppings! (id:60365)
2nd Master Bedroom - 41 Pulpwood Crescent
Richmond Hill, Ontario
Master bedroom with 2 windows Facing The Forest, 4-piece washroom ensuite with large window for exclusive use. For One Person Only. Shared Living with 3 other male professionals. Have exclusive use of 1/2 of the spacious Living Room. Dining Room W/O To Deck Overlooking Garden. Grand Home Facing the Beautiful Jefferson Forest, No Other Properties In Front! Next To Summit Golf & Country Club! (id:60365)
18 Windy Ridge Drive
Toronto, Ontario
Windy Ridge Dr Is Known For Its Quiet Character-Wide Lots, Mature Trees, And An Established Sense Of Calm. Set On An Impressive 100-Foot Wide Property, This Meticulously Maintained Home Offers A Rare Combination Of Openness, Quiet Luxury, And Well-Resolved Design Choices In One Of The Bluffs' Most Sought-After Pockets. The Home's Curb Appeal Is Undeniable, With A Classic Two-Storey Brick Façade, A Full-Length Veranda, And Exterior Lighting That Gives The Property A Graceful Presence After Dark. The Approach Is Understated And Refined, While The Expansive Backyard Serves As A True Extension Of The Living Space. A Timber-Frame Pergola And All-Season Hot Tub Create An Outdoor Setting That's Inviting And Functional In Every Season. Inside, The Home Offers A Natural Flow Between Its Principal Rooms, With A Kitchen Designed To Be The Centre Of Daily Living. Vaulted Ceilings Enhance The Upper Level, Where The Primary Suite Provides A Calm, Retreat-Like Setting. A Self-Contained Lower-Level Suite With Its Own Entrance Adds Versatility For Extended Family Or Flexible Living Arrangements. For Those Who Value Practical Luxury, The Heated, Double-Height Garage With Drive-Through Capability Is A Standout Feature, Complemented By A Heated Double-Width Driveway For Effortless Winter Living. Life On Windy Ridge Dr Offers A Sense Of Ease-Morning Walks To Nearby Parks And The Waterfront, Peaceful Evenings Outdoors, And Convenient Access To Downtown When Needed. A Rare Opportunity To Enjoy Space, Quality, And A Relaxed Lifestyle On One Of The Bluffs' Premier Streets. (id:60365)
846 Hanmore Court
Oshawa, Ontario
Welcome to the Prestigious Harrowsmith Ravine Estates. This Impressive Home is Finished from Top to Bottom. Almost 4,000 sq ft of living space. The corner lot allows for 8 total parking spaces. Enjoy your Backyard Oasis with Heated In Ground Salt-water Pool, Cabana & Hot tub. Relax on your Landscaped Patio w/ perennial gardens. The Basement is beautifully Finished with a Separate Entrance, separate Laundry & Kitchen. (Income potential) Two minute walk to Harmony Valley Conservation area from inside the subdivision. Perfect for hiking & dog- lovers. Shingles (2017) A/C (2017) Hot Tub (2023) Stairlift (2023) In Ground Pool (2017) Salt Water System (2024) Top of the line Garage Doors + Remotes. Staircase to be refinished if Stairlift is removed. (id:60365)
Bsmt - 3 Kellyvale Road
Toronto, Ontario
Beautiful, Spacious, Sun-filled Two Bedroom Legal Basement Apartment located In Prime Wexford Maryvale Community of Scarborough. This rare gem offers Two Washrooms, Ensuite Laundry, Modern Eat-In Kitchen With Quartz Countertops, large bedrooms plus a large storage that can be used as a Den / Office. Situated in a Friendly Neighborhood, Close To Schools, Shopping, 401/DVP and TTC. Separate Entrance/Exit. Tenant to pay 40% of the Utilities. (id:60365)
92 Ogston Crescent
Whitby, Ontario
Townhouse for lease in a wonderful new neighbourhood. No houses across the street and quiet neighbourhood. Close To School, Park, Grocery, Shopping Centre. Open Concept with Plenty Of Natural Light with Backyard and front yard (id:60365)
2 Lesterwood Crescent
Toronto, Ontario
Welcome to 2 Lesterwood Crescent, located in the highly sought-after Midland Park community. This well-established neighbourhood is known for its quiet, family-friendly streets and convenient access to top-rated schools, public transit, parks, and a wide variety of local amenities. This charming 3-bedroom detached backsplit sits proudly on a spacious corner lot and has been lovingly maintained by the same family for over 45 years-a true reflection of care and pride of ownership. The home offers a warm, welcoming layout with plenty of natural light and room to grow. Don't miss this rare opportunity to own a cherished home in one of the area's most desirable pockets. Book your private showing today! (id:60365)

