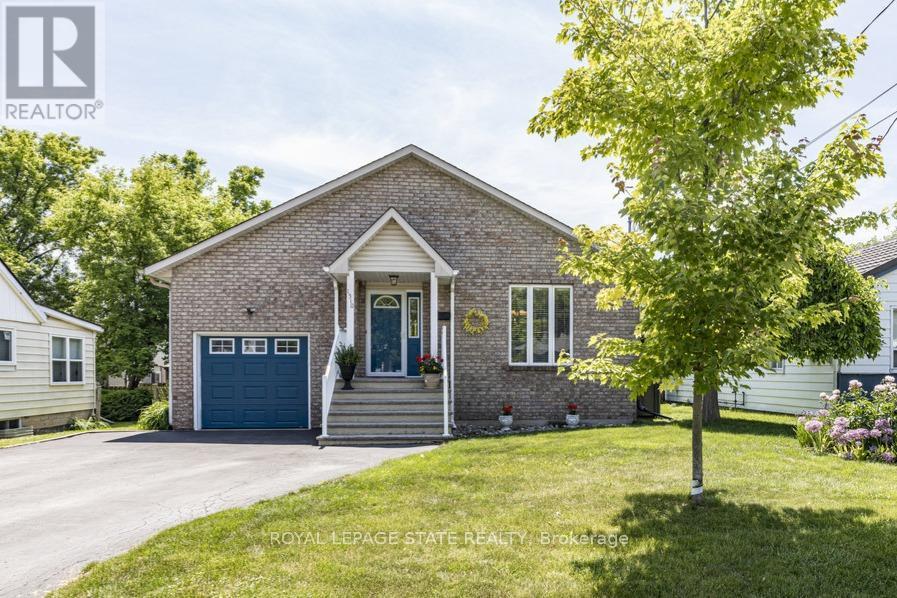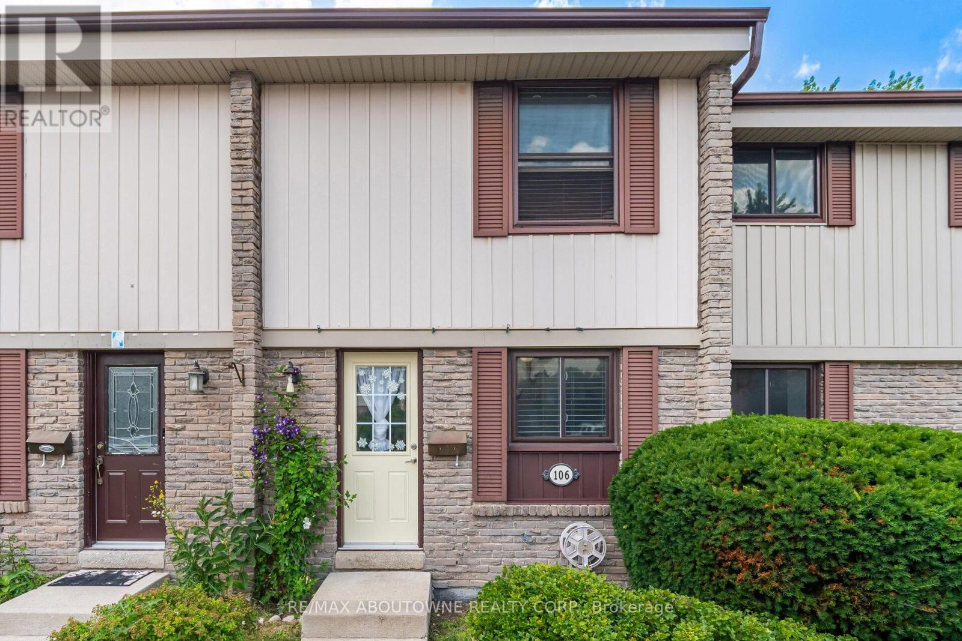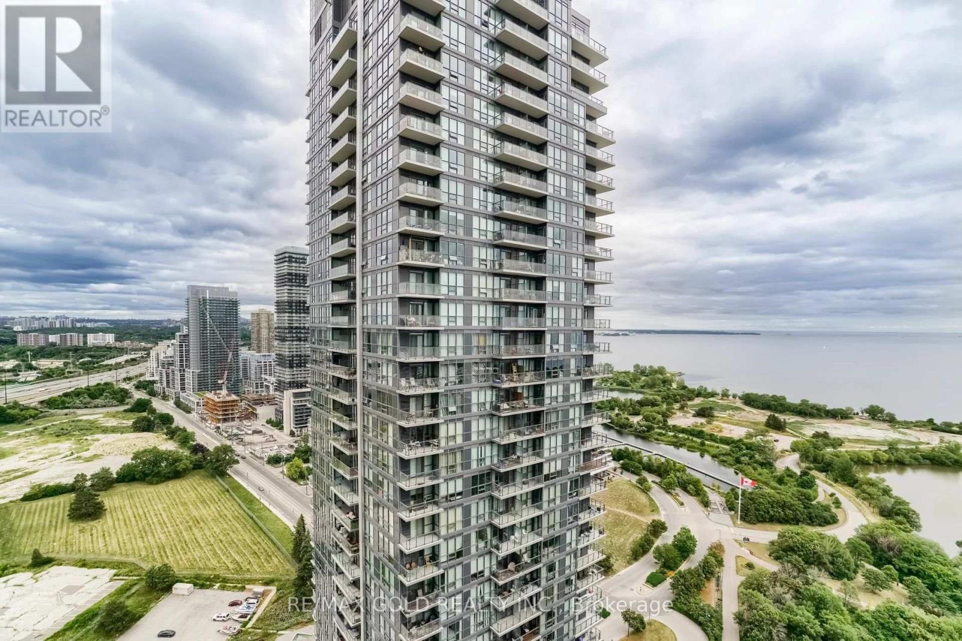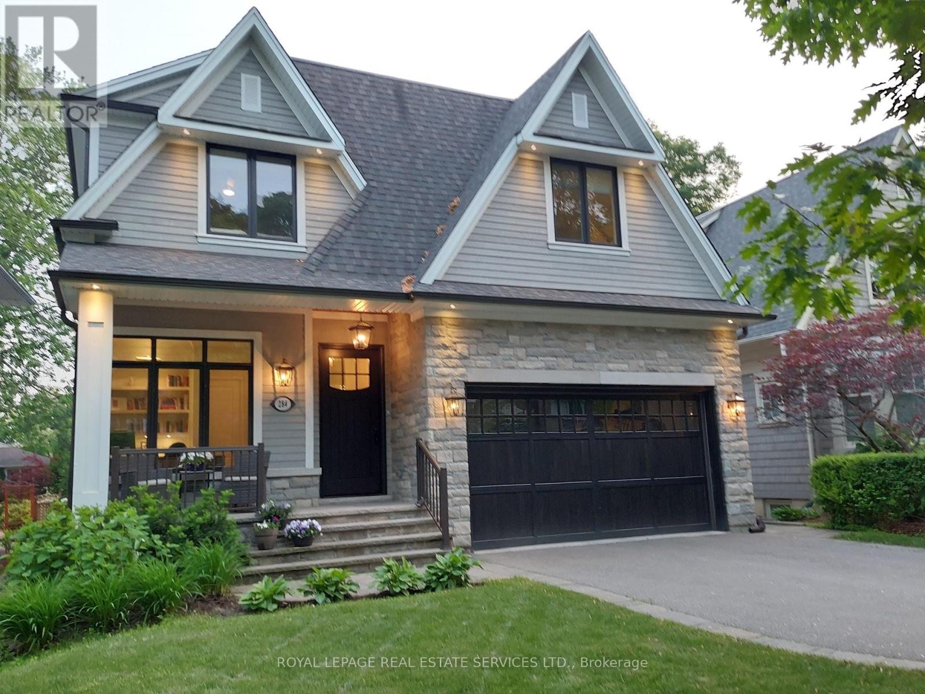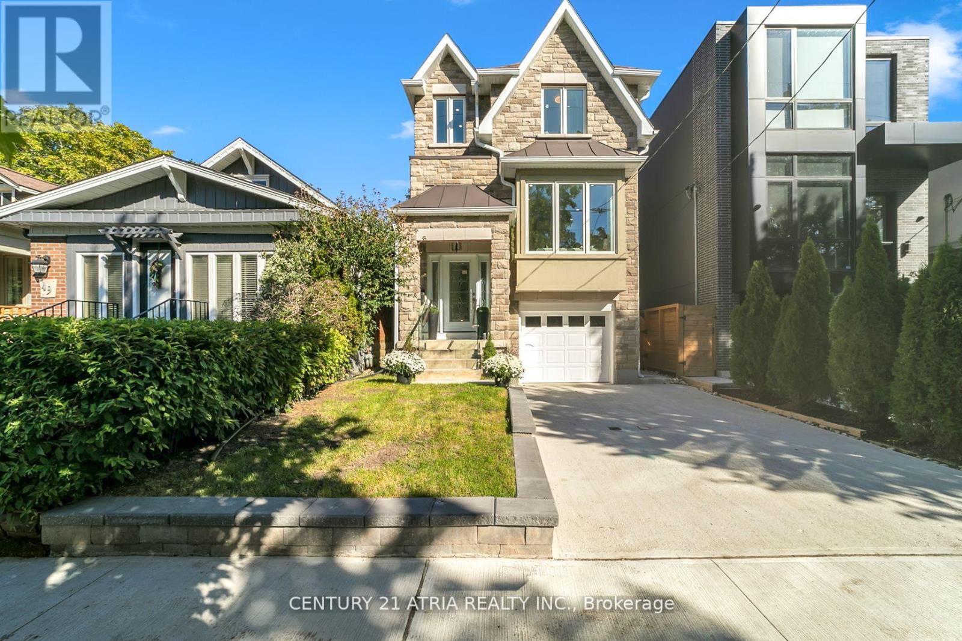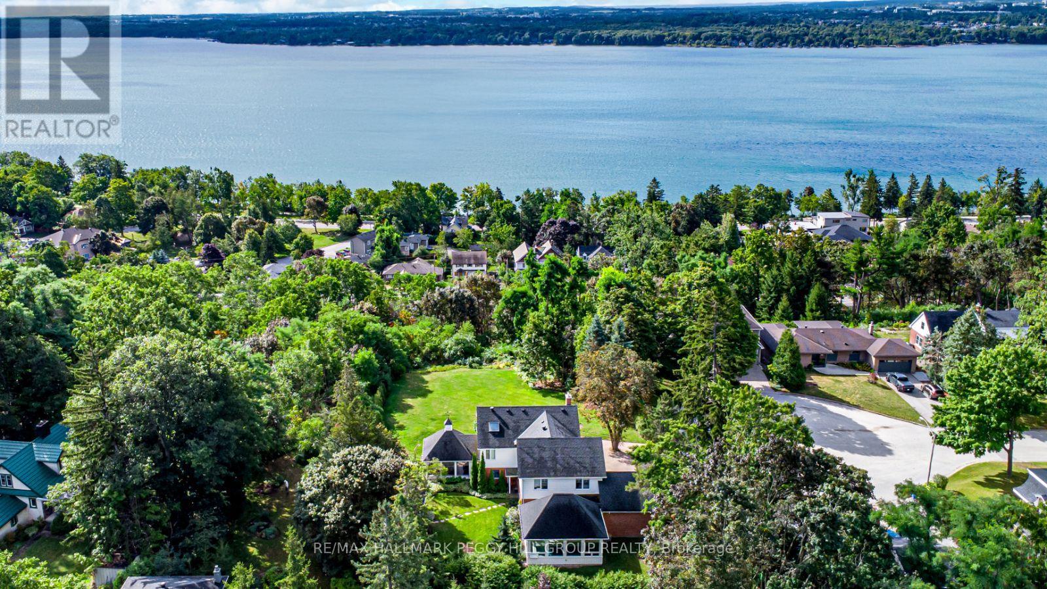1403 - 4015 The Exchange
Mississauga, Ontario
Welcome to EX1, the landmark luxury residence in Mississaugas vibrant Exchange District. Ideally located in the heart of downtown, this stunning condo is just steps to Square One Mall, the LRT, restaurants, entertainment, and more. This bright and spacious 2-bedroom suite offers approx. 9' ceilings, floor-to-ceiling windows, and premium modern finishes. The gourmet kitchen boasts integrated appliances, imported Italian cabinetry, quartz countertops, and hardwood flooring. The primary bedroom features a private ensuite, while additional highlights include a Latch smart access system, energy-efficient geothermal heating, 1 underground parking space, and 1 locker. Walk to the Square One Food District, shopping, schools, parks, library, and transit, with quick access to Hwy 403 & 401. Dont miss the chance to live in a brand-new, luxurious suite in Mississaugas most exciting new community! (id:60365)
1922 - 30 Shore Breeze Drive
Toronto, Ontario
Welcome to Eau Du Soleil, one of Torontos most iconic and sought-after waterfront condominium residences. This freshly painted, bright 1-bedroom, 1-bathroom unit offers 560 square feet of thoughtfully designed living spaceideal for young professionals, first-time buyers, or investors looking for strong rental potential. The open-concept layout features sleek modern finishes, a contemporary kitchen with stainless steel appliances, and a sun-filled living area perfect for relaxing or entertaining. Enjoy the comfort and convenience of one parking space and one locker. Located just steps from Lake Ontario, this vibrant community is surrounded by scenic waterfront trails, boutique shopping, trendy restaurants, and offers quick access to downtown Toronto. Residents of Eau Du Soleil enjoy resort-style amenities including a saltwater indoor pool, a state-of-the-art fitness centre, yoga and pilates studio, games room, inviting lounge areas, elegant dining and party rooms, and beautifully landscaped outdoor spaces. (id:60365)
Bsmt - 7 Twistleton Street
Caledon, Ontario
Beautiful Premium Lot Backing Onto Green Space. Newly built Legal Basement apartment with separate entrance. Laminate throughout, 2 Bedrooms with a closet and one 4 Pc bathroom. 3rd room can be used as a living room. Walking Distances To Schools, Shops, Public Library, And Community Centers. Tenants pay 30% utilities, and one car parking is included No smoking and No Pets. (id:60365)
2196 Bloor Street W
Toronto, Ontario
2196 Bloor Street West - a rare and coveted opportunity to lease 1332 square feet of premium restaurant, retail or service space in one of Torontos most desirable commercial corridors.Perfectly positioned at street level on bustling Bloor Street West, just steps from the corner of Bloor Street and Kennedy Avenue. Currently housing a restaurant; a liquor licence and equipment are available to a restauranteur through facilitated negotiation with the current business owner. Versatile main floor unit is accompanied by a basement, offering abundant room for operations, storage, prep space, or expansion. The interior layout is adaptable to a variety of business types. Wide storefront windows invite natural light and maximize street visibility, capturing the attention of thousands of daily passersby. What truly sets this property apart is its exceptional access to transit and foot traffic.Located directly in-front-of the Runnymede subway station, the unit benefits from a constant flow of pedestrians-shoppers, commuters, families, and destination diners. Whether your business depends on walk-ins or appointments, this location places you at the epicentre of daily life in Bloor West Village. Bloor West Village is a beloved neighbourhood, known for its charm, strong community spirit, and vibrant mix of independent retailers, cafés, wellness studios and restaurants. It attracts a loyal, affluent customer base from the surrounding residential neighbourhoods of High Park,Swansea, Baby Point, and The Kingsway. This is an established, walkable urban village with year-round foot traffic and seasonal boosts from festivals, farmers markets, and community events.This is a well-managed property with a professional landlord who is open to working with the right business to ensure a mutually successful tenancy. One parking spot available at additional cost of $150/month. (id:60365)
1510 Norwood Avenue
Burlington, Ontario
Tucked away on a quiet cul-de-sac and surrounded by nature, this west-end gem offers space, functionality, and peace of mind whether you're just starting out or looking to scale down. Custom built in1996 and impeccably maintained, this home is a true testament to pride of ownership and perfect for easy one floor living. The main level impresses with vaulted ceilings, a skylight for added natural light, and a thoughtful, spacious layout. It features 2+1 bedrooms and 2 full bathrooms, including a generous main-floor primary suite with a beautifully appointed 5-piece bathroom. The finished lower level with large windows is ideal for in-law or multi-generational living, with a 3rd bedroom, w/wall of built in closet space, a 3-piece bathroom w/ it's large walk in shower, and a large rec room. From the kitchen, walk out to a fabulous covered deck overlooking the tastefully landscaped, fully fenced, and private backyard perfect for year-round enjoyment. Ideally located in West Aldershot with easy access to parks, RBG trails and gardens, LaSalle Park, transit, Hwy 403, Aldershot GO, and shopping in downtown Burlington, Waterdown, Dundas, and Hamilton. A nice opportunity to live in a lovely Raised ranch in a convenient location dont miss it! (id:60365)
106 - 2779 Gananoque Drive
Mississauga, Ontario
Welcome to your Meadowvale retreat, a 2-storey townhouse in one of Mississauga's most vibrant and family-focused neighbourhoods. Offering 3 spacious bedrooms, 2 full bathrooms, this home is the perfect blend of style, function, and comfort ideal for first-time buyers, growing families, or savvy downsizers. Step inside and immediately feel the warmth of this freshly painted, sun-drenched home. The open-concept main floor features gleaming hardwood flooring and oversized windows that flood the space with natural light, creating an inviting atmosphere for everyday living and entertaining alike. Upstairs, you'll find durable and stylish laminate flooring throughout, leading to three generous bedrooms designed for restful nights and busy mornings. The finished basement adds even more living space, complete with a cozy recreation area, a renovated 3-piece bathroom. Step out to your fully fenced backyard your own private retreat ideal for summer BBQs, morning coffees, or unwinding under the stars. This well-maintained complex offers fantastic amenities including an outdoor swimming pool and party room, adding to the lifestyle appeal. And the location is unbeatable just a short walk to Meadowvale Town Centre and minutes from Meadowvale GO Station, major highways, schools, parks, and trails. This isn't just a home its your next chapter in a vibrant community you'll love for years to come. (id:60365)
3308 - 2212 Lakeshore Boulevard
Toronto, Ontario
Unit With A Spectacular View! Upgraded Light Fixtures, Brand New Counter Top, Backsplash & Center Island To Match In The Kitchen. Brand New Wallpaper & Mirror In The Washroom. Primary Bedroom with Ensuite, Secondary Room & Den. Open Concept Kitchen W/Stainless Steel Appliances, Laminate Floors Throughout, Floor To Ceiling Windows And A View Of Humber Bay. 24 Hours Concierge, Retail Incl. Metro Grocery Store, Shoppers Drug Mart, Td Bank, Scotia Bank, Restaurants & Starbucks Located At The Base Of Building. Taxes to be assessed (id:60365)
284 Douglas Avenue
Oakville, Ontario
This is a beautiful home custom-built to exacting standards with exceptional attention to detail. No expense was spared in the choice of fixtures and finishes. This elegant home is full of natural light, soft whites and warm neutral tones. Highlights include large principal rooms with huge windows, 4 spacious bedrooms, each with its own individually-designed bathroom, and double car garage (rare in this pocket of Old Oakville!). Impressive craftsmanship is evident in the custom built-in cabinetry in all main rooms and in the extensive millwork throughout the home - coffered and tray ceilings, panel molding, wainscotting, and deep baseboards and crown molding. The stunning gourmet kitchen boasts a huge granite island and premium appliances including integrated Sub-Zero fridge freezer, stainless steel Wolf convection oven, steam oven and gas cooktop, Miele dishwasher, wine fridge and exhaust hood. The living room offers space for the whole family, an oversized fireplace, custom cabinetry and large windows. The primary suite will impress with its large walk-in closet plus two double closets, all with custom organisers, and its fabulous 7-piece bathroom with heated floor, soaker tub, and double showers. The basement with huge rec/games room and bedroom/office is bright and comfortable with large windows and underfloor heating. The convenient mudroom leads to the double car garage, with 2 separately powered EV charging connections and storage shelving. A large two-tier stone patio with gas fireplace overlooks the sunny south westerly yard that has a huge new lawn with plenty of space to play, and could easily accommodate a pool. Overall, a fantastic custom-built home that's perfect for entertaining, both inside and out, on one of Old Oakville's most popular family-friendly streets. There are too many special features to this home to describe in detail here so please book your private appointment to view it in person. (id:60365)
36 Michael Power Place
Toronto, Ontario
Parking for 2 Cars! Walking Distance to Islington Station. This 3+1Br Townhome offers a combination of Functionality and Charm! Prime Br with 4 Pc Ensuite and Spacious W/I Closet. Bonus Private Rm in the Basement, Ideal for an Office or Guest Rm. Eat-in Kitchen w/Granite counters, Walk-out to large Patio. The Second floor features a private and sunny Balcony. (id:60365)
47 Eighth Street
Toronto, Ontario
A stunning, move-in ready home just 5 minutes from the lake, offering the perfect blend of modern luxury and smart design. This beautifully finished 3-bedroom residence features an open-concept layout with hardwood floors and pot lights throughout, complemented by striking modern stairs with sleek glass railings and a skylight that fills the upper level with natural light. The versatile floor plan includes an impressive eat-in kitchen with soaring 14-foot ceilings, full-height custom cabinets with encased pot lights, and elegant quartz countertops, with a seamless walkout to a spacious deckideal for entertaining. The fully finished basement includes a cold cellar, second laundry room, walk-in garage access, and a separate side entrance, offering in-law potential. Additional upgrades include a sump pump and HRV system, ensuring comfort and peace of mind. Originally staged to showcase its full potential, the home is now ready for you to move in and make it your own. Situated in a sought-after lakeside community, this home is a rare opportunity you dont want to miss. Pictures on the MLS reflects when the house was stage. The house is now move in ready. (id:60365)
150 Collingwood Street
Barrie, Ontario
1.27-ACRE ESTATE IN BARRIES COVETED EAST END WITH 4,500+ SQ FT OF REFINED LIVING, A LUSH OUTDOOR OASIS & PANORAMIC VIEWS OF KEMPENFELT BAY - A RARE CHANCE TO OWN A PIECE OF BARRIES MOST PRESTIGIOUS LANDSCAPE! Welcome to an extraordinary 1.27-acre estate in Barries east end, offering over 4,500 sq ft of living space on a quiet cul-de-sac just steps from Kempenfelt Bay. Walk to the beach, the Barrie Yacht Club and the North Shore Trail, with downtown dining, shopping, and entertainment only minutes away. Close to golf courses and only 20 minutes to Horseshoe Valleys skiing, spas, and hiking, this property boasts park-like grounds with professional landscaping and an automated irrigation system. Enjoy a private outdoor oasis with gardens, rolling green space, and a pergola-covered deck dripping with lush foliage, offering sweeping bay views. Inside, walls of windows showcase panoramic bay vistas throughout the open-concept living and dining space, with a natural gas fireplace and deck walkout. The kitchen boasts built-in stainless appliances, an oversized island and a coffee bar, flowing into a bright sunroom with breathtaking lake and garden views. A family room with a built-in sound system provides an immersive media experience, while the spectacular indoor pool impresses with an Endless Pool Swim Spa, an integrated hot tub, vaulted ceilings, a natural gas fireplace, and expansive windows - fully ventilated for year-round enjoyment. Upstairs, four spacious bedrooms include a primary with dual walk-in closets, and a spa-inspired ensuite with a glass shower and a soaker tub. The lower level adds extra living space with a versatile rec room. The property falls under R2 zoning. Potential for future development, subject to City approval. This one-of-a-kind #HomeToStay offers timeless elegance, modern indulgence, and an unparalleled lifestyle in one of Barries most desirable settings. (id:60365)
233 Wessenger Drive
Barrie, Ontario
Top 5 Reasons You Will Love This Home: 1) This detached bungalow has been fully updated from top-to-bottom, featuring a new roof, new windows, a York 60kBTU furnace, a 2-ton York air conditioner, an owned 160kBTU tankless water heater, R60 attic insulation, high-end Moen and American Standard water accessories, and even an epoxy-coated garage floor, every detail has been thoughtfully upgraded 2) Enjoy the convenience of smart living with upgraded appliances with warranty, a Nest thermostat, and a Nest video doorbell, giving you control and peace of mind whether you're at home or on the go, with the added benefit of furnace, central air conditioner, and tankless water heater fully owned 3) Offering 1,199 square feet above grade and 1,140 square feet of finished basement space, this home provides plenty of room for family living, including the basement finished with a rough-in for a second kitchen and space for an additional bedroom, making it ideal for an in-law suite or rental opportunity 4) Engineered hardwood floors span the main level, with cozy Berber carpet in the bedrooms and basement, along with recessed lighting brightening every room and upgraded soundproofing ensures privacy and a quiet atmosphere throughout 5) Located just steps from parks, schools, and the recreation centre, this family-friendly neighbourhood provides a welcoming community feel, creating an ideal place to call home. 1,199 above grade sq.ft. plus a finished basement. *Please note some images have been virtually staged to show the potential of the home. (id:60365)





