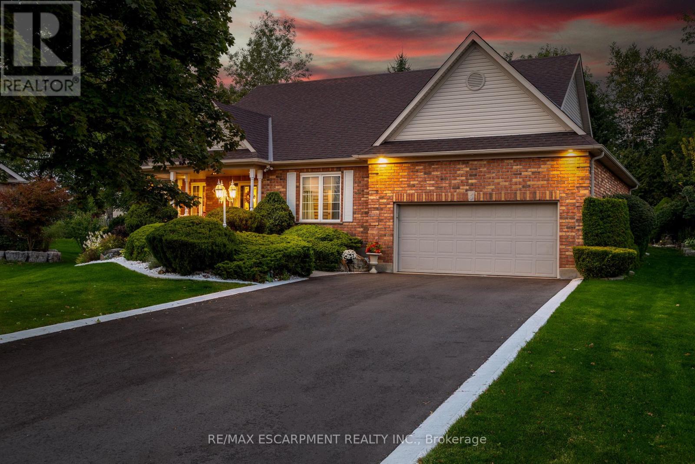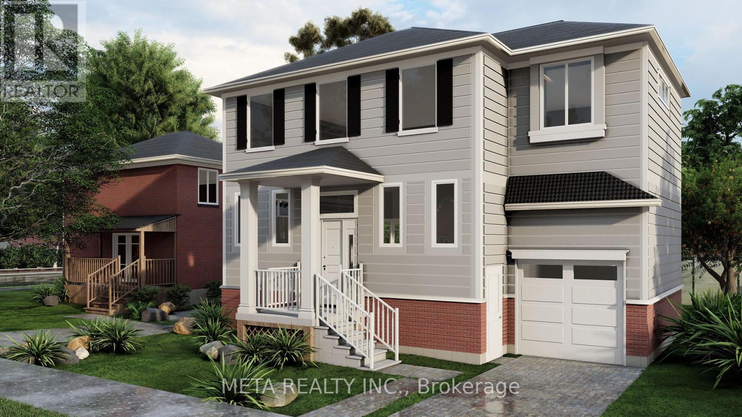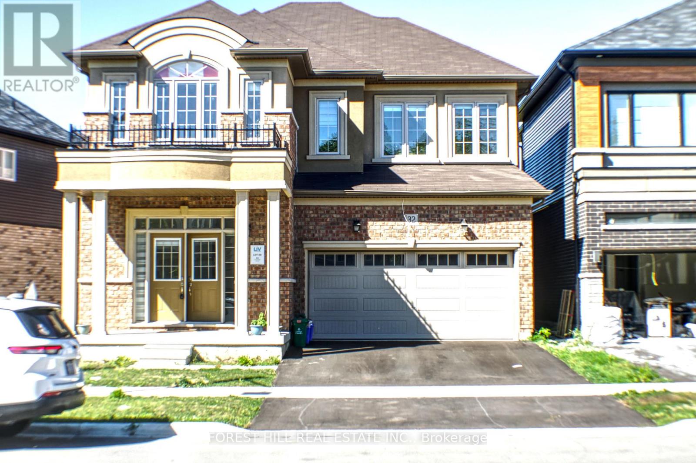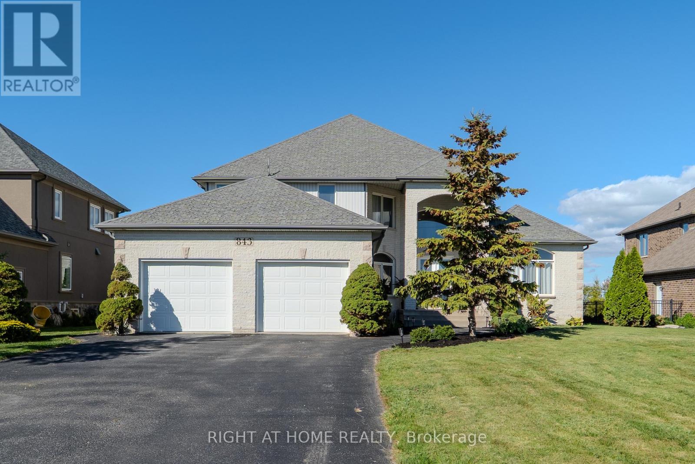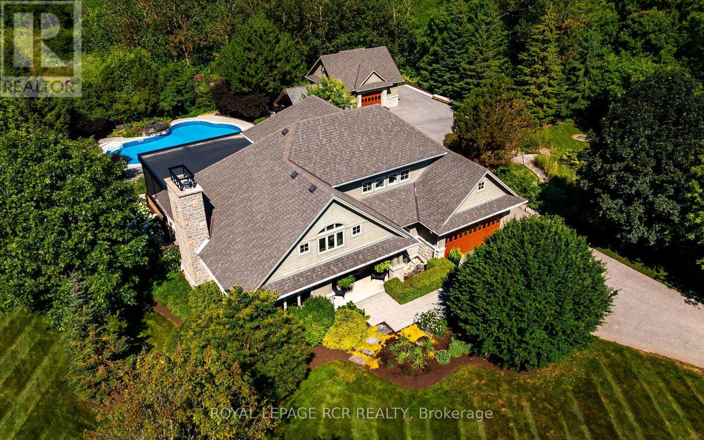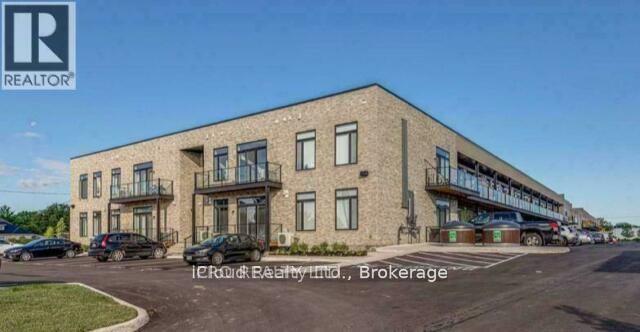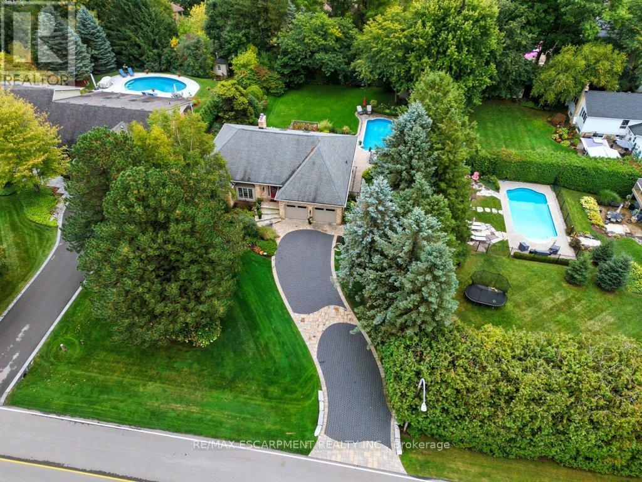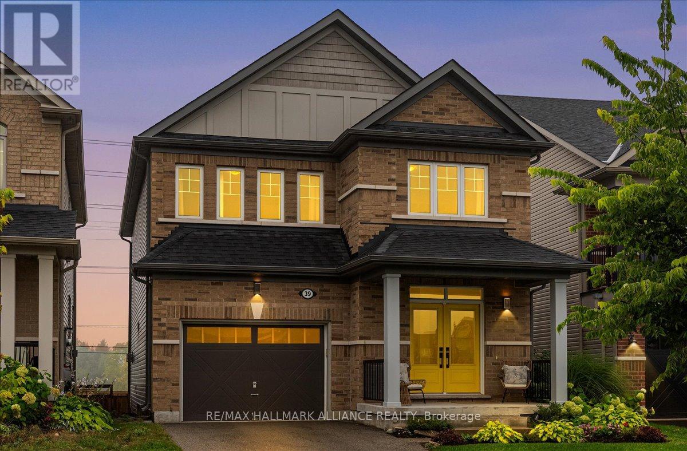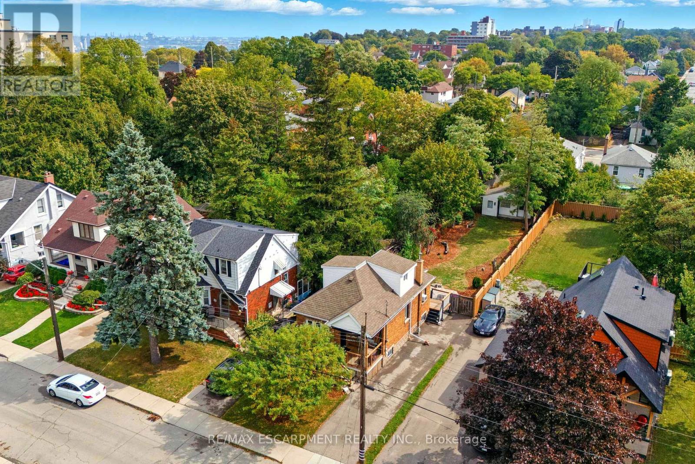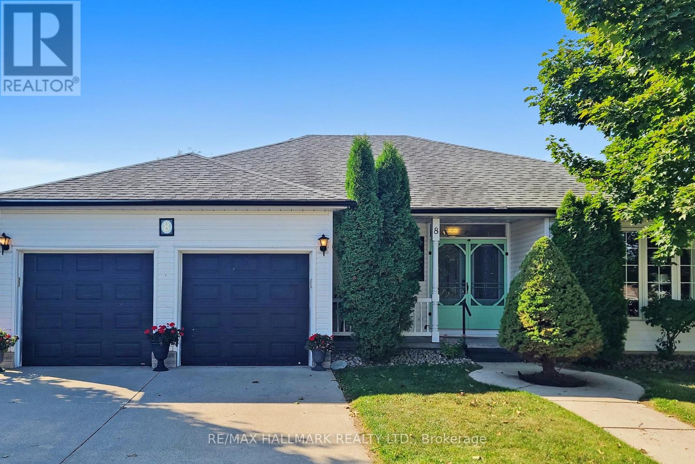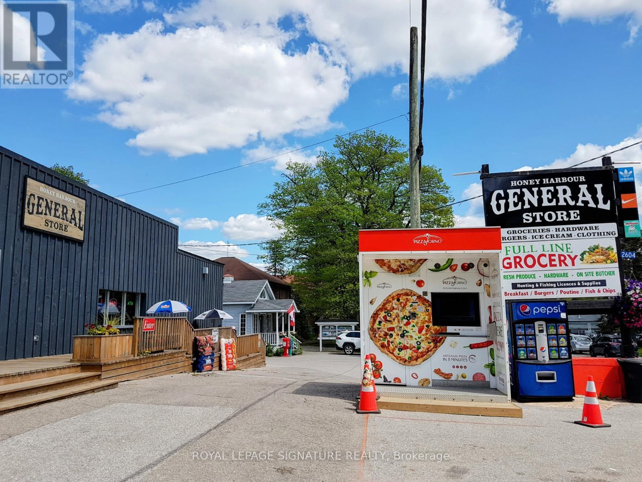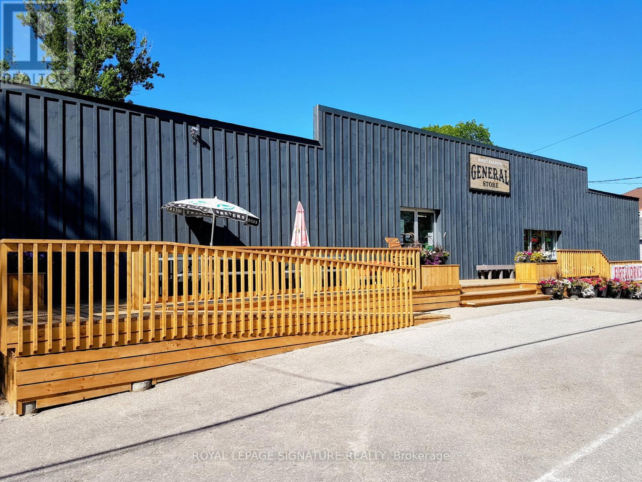178 Bernardi Crescent
Guelph/eramosa, Ontario
Welcome to 178 Bernardi Crescent in the heart of Rockwood - a beautifully maintained bungalow where comfort, space, and community come together perfectly. Set on a quiet, family-friendly crescent, this home sits on a spacious pie-shaped lot and offers five bedrooms (three on the main floor and two on the lower level), along with a thoughtfully finished basement that expands your living options. Inside, the open-concept main floor feels bright and welcoming from the moment you step in. The kitchen features a centre island with breakfast bar seating and a walk-in pantry - the perfect setup for busy mornings and casual evenings alike. Hardwood floors flow seamlessly through the living and dining areas, where a coffered ceiling and gas fireplace add a touch of warmth and character. The primary bedroom offers a peaceful retreat with its large 4-piece ensuite, while the other two main-level bedrooms provide flexibility for family, guests, or a home office. Convenient main floor laundry with direct access to the two-car garage adds everyday practicality. Downstairs, you'll find a spacious recreation room, office, craft room, and two additional bedrooms - perfect for a growing family, overnight guests, or hobbies that need their own space. Step outside and unwind under the covered back porch or gazebo, surrounded by mature landscaping that enhances both privacy and curb appeal. The newly updated driveway and front walkway give the home a polished finish, and with parking for up to six cars, entertaining is easy. Located close to parks, schools, and the Rockwood Conservation Area, you'll love the balance of small-town charm and modern convenience. Commuting is simple with nearby GO Train service in Guelph or Acton. Freshly priced and ready for its next chapter, this home is more than move-in ready - it's a chance to settle into Rockwood living at its finest. (id:60365)
32 West Street N
Thorold, Ontario
45'x 57' LOT - R2 ZONING - SURROUNDED BY NEW BUILDS - MINUTES TO BROCK UNIVERSITY & PEN SHOPPING CENTRE. (id:60365)
32 Stauffer Road
Brantford, Ontario
Introducing 32 Stauffer Road: a pristine, family haven situated in a premium location with an unobstructed view directly across from the parks and ponds in Brantfords vibrant heart. This stunning 2-storey detached residence with 3160 sq ft of thoughtfully designed living space boasts 4 spacious bedrooms, a versatile main-floor den and 4 luxurious washrooms. Revel in an open-concept main level with a chefs kitchen, breakfast nook and flooded family and dining rooms. In the main floor, find a dedicated laundry room with brand new appliances, while an unfinished basement awaits your personal touch. Outside, admire the elegant brick exterior, private double garage and convenient driveway. Perfectly situated at Hardy & Paris roads, enjoy effortless Hwy 403 access and direct entry to the 14 km SC Johnson Trails Grand River vistas.With top-rated schools, new provincial investments, shopping, dining, parks and recreation including the Brant Sports Complex and conservation areas are all just minutes away, making this turnkey residence a rare opportunity to embrace balanced, family-friendly living in Brantford. (id:60365)
843 County Rd 2
Lakeshore, Ontario
Step into the serene elegance of 843 County Rd 2, a stunning companion to its neighboring retreat. Surrounded by the rolling farmland and nestled beside a beautifully groomed golf course, this property offers a blend of country tranquility and upscale living. Wake up to panoramic views of the golf course and enjoy your morning coffee on the private balcony as the sun rises over the water. Inside, the home boasts an open-concept layout with high ceilings, oversized windows, and a kitchen complete with an island, granite countertops, and premium appliances. A cozy reading loft overlooks the great room. The main floor walkout opens to lush landscaping, the gentle rustle of trees, and the expansive green views of the adjoining golf course, a setting that offers both tranquility and prestige. Whether you're hosting summer gatherings, enjoying a quiet morning coffee, or watching the sunset over manicured fairways, this outdoor space is a daily invitation to unwind and indulge. It's not just a backyard, its your personal gateway to leisure and luxury. With over 5,000 sqft of living space, this home offers the perfect blend of luxury and functionality -- living, entertaining, and everyday comfort. Recent Property Inspection report available. (id:60365)
193398 Amaranth East Luther Townline
East Luther Grand Valley, Ontario
Set on 1.33 acres of private, thoughtfully landscaped grounds, this custom-built home is truly one-of-a-kind. The main floor offers a light-filled, open concept design with engineered hardwood floors throughout. The kitchen itself is a showpiece with counter-to-ceiling windows overlooking the backyard. It's complete with quartz waterfall countertops, custom cabinetry, high-end appliances, a spacious island, a butler's pantry, and a glass-panel wine room for the wine enthusiasts. The dining area flows into the living room with 17-foot ceilings and a limestone wood-burning fireplace (paired with a built-in elevator that delivers firewood right to your living space). The recent addition of a three-season screened room creates a seamless transition outdoors. The custom laundry room with built-in drying drawers adds to the main levels thoughtful design. Moving upstairs, the primary suite includes a walk-in closet and a beautiful ensuite, while the two additional bedrooms share an updated 4-piece bathroom. The finished lower level provides even more living space, has in-floor heating, two large bedrooms, a full bathroom, and an expansive recreation room ideal for family or guests. Take a step outside and entertain in the cedar cabana with built-in BBQ, or splash into the inground pool, or relax in the hot tub, or cozy up beside the propane fireplace. With a hydraulic lift, elevator to loft storage, and its very own built-in retractable bar, the detached workshop truly earns the title 'The Ultimate Mancave'. Surrounded by mature gardens and featuring a carefully updated, meticulously maintained indoors, this property has been loved in every way and is ready to welcome its new owners. (id:60365)
114a - 85a Morrell Street
Brant, Ontario
One of a kind luxury condo living! The Executive-modern style condo loaded with upgrades, welcome home to the lots on Morrell, a highly sought after condo building in the desirable Holmedale Neighborhood. This beautiful 2 bedroom, 1 bathroom unit features a large open concept space with hardwood floors, oversized doors, soaring 10 foot ceilings, a parking space & incredible building amenities! Tastefully finished, open concept & bright. Freshly painted & perfect for first time home buyer or young professionals. The building also offers ample indoor & outdoor living. Minutes to all amenities, but nestled in quiet pocket of Holmedale. Lots of upgrades, including quartz countertops, laminate, tiling, bathroom, kitchen. The kitchen includes stainless steel appliances with custom cabinets and double sink, 8' doors, lighting. Unit comes equipped within-suite laundry, In-unit storage, large 100+ sq ft balcony. Plus common areas include a rooftop patio with BBQ's. Peaceful & quiet condo rarely found un any growing city. Well, Brantford is not the little town Gretzky99 was born in anymore, We got all the big box stores & Costco! (id:60365)
31 Acredale Drive
Hamilton, Ontario
Exquisite Branthaven built 3+1 bedroom, 3 bathroom bungalow on beautiful, mature Carlisle street! Absolutely stunning and extensive landscaping that will truly take your breath away! The rear yard paradise includes an incredible saltwater pool with two water features, hot tub, beautiful stone work, full irrigation and is an absolute gardener's dream! The gorgeous interior has been renovated throughout with a stand out kitchen that offers a large island, quartz counters, high end appliances including a a 36 inch Thermador gas stove, pot filler and beautiful cabinetry! A spacious living room/dining room with gas fireplace and walk out to a composite deck, vaulted ceilings and two skylights, 3 bedrooms including a primary suite with luxurious ensuite, two additional good sized bedrooms and a main bathroom complete the main level! The open hardwood staircase takes you to a fabulous walkout lower level with a warm and inviting family room with gas fireplace with built-in shelving, a large office, a fourth bedroom, a full bathroom, a large games room, a sauna and a lovely laundry with walk-out! Adding a kitchen to this home would create an ideal multi-generational opportunity! Additional features of this home include hardwood throughout upper and lower level, crown moulding, updated furnace and a/c, updated stone driveway, two sheds and incredible curb appeal! A timeless residence with pride of ownership evident throughout! (id:60365)
39 Kay Crescent
Centre Wellington, Ontario
Step into comfort and style in this beautifully upgraded 4-bedroom, 3-bath detached home in Fergus. Backing onto the peaceful green space of Forfar Park and just steps from the Elora Cataract Trail, this home offers the perfect blend of nature and modern living.The main floor features an open-concept layout with 9-foot ceilings, rich hardwood flooring, oak staircase and striking custom woodwork throughout. The chefs kitchen stands out with sleek tuxedo-style cabinetry, premium finishes, Wolf Gas Stove, and a functional design ideal for entertaining. Gather in the family room around the cozy gas fireplace, framed by custom built-in's and flooded with natural light. Upstairs, four generously sized bedrooms provide ample closet space and plush broadloom, with the primary suite offering a luxurious 5-piece ensuite with soaker tub, double vanity, and walk-in shower. The unfinished basement offers endless potential - whether you're dreaming of a home gym, recreation space, or in-law suite, it's a blank canvas ready for your personal touch. Step outside to your own backyard retreat, featuring a hot tub, children's play area, and lush green space with no rear neighbours! (id:60365)
57 Highcliffe Avenue
Hamilton, Ontario
Welcome to this charming 1.5 storey detached home that sits on an incredible 32 x 182 lot and offers a rare combination of space and character, in a prime location. On the main floor, this home features a great sized living and dining area with inlayed hardwood floors. A large and updated eat in kitchen along with a convenient rec room addition at the back of the house provides the perfect space for relaxing or hosting friends and family. A main floor bedroom and 4-piece bathroom complete this level. On the second floor we have a large primary bedroom with two walk-in closets and a full four-piece ensuite. On the lower level there is laundry facilities and a full basement with loads of potential. The spacious and private backyard features a deck to enjoy your morning coffee, a ground level patio and an incredible storage shed with two access points, a poured floor and amazing potential. With parking for up to three vehicles, this property is just steps from beautiful escarpment views, a nearby park, mountain access, restaurants, shopping and more. RSA. (id:60365)
8 Greenfield Place
Wilmot, Ontario
S-P-R-E-A-D OUT in rarely offered, largest bungalow model in Morningside community 1533 square foot "Kent model" unique double car garage + full basement with 8 ft. ceilings. Senior living personified, low maintenance, vibrant over 50 community. Downsizing easy with lots of space. Only 1hr. to 1 hr. 40min. from Toronto area, in Wilmot, New Hamburg area.Impressive double entrance doors with transom window above brings natural light into main entrance area, with main floor laundry and linen closet conveniently tucked away. Steps to huge living room with formal dining area and strategic, unobstructed view of the street.Open concept light filled kitchen with center island, breakfast area, and Florida sun room with 2 skylites, floor to ceiling windows. From the sun room, step out to private deck with s/e exposure + retractable awning - perfect for enjoying morning. Evening relaxation on the front veranda with manicured landscaping- great curb appeal. Lawns cut + aerated, leaves raked, snow shoveling covered by maintenance fee. Designed for comfort with 2 large bedrooms with 3pc. Bath close by or primary with 4 pc.Ensuite, walk-in closet and large wall closet for most lavish wardrobes.Easy entrance to basement thru the garage with walkdown steps to unfinished bsmt. Tons of potential for private gym, workshop, craft room, wine cellar, or playroom for grandchildren. R/I plumbing for bathroom.Morningside community lies on over 120 acres of tall trees, and sweeping lawns, homes nestled on winding streets. Residents enjoy extensive amenities from indoor pool, fitness room, woodworking, huge library, shuffleboard, horseshoes, gardening plots, billiards, yoga, etc.Walking trails beside the Nith River which runs along the property.Close to Hwy#8 - Kit-Waterloo, Stratford nearby. Shopping in town of New Hamburg. Close to Mennonite community with fresh produce markets. (id:60365)
2b - 2604 Honey Harbour Road
Georgian Bay, Ontario
Honey Harbour General Store is an incredible opportunity to own a landmark business on Georgian Bay. This 10,000 sq ft operation combines a rural supermarket, supply store, restaurant, and convenience store all under one roof. Completely renovated, the building shows beautifully and has been a staple of the community for decades. The business boasts very impressive sales and excellent profit margins, offering strong net operating income on top of a healthy salary for ownership. A full QSR is on-site with a 5 ft commercial hood, two walk-ins, and a 20-seat patio out front. The store offers a wide range of products, catering to both the affluent local community and the large influx of tourists who flock to one of Ontario's most popular destinations every summer. This is a rare chance to own both a thriving business and the building itself. Please do not go direct or speak to staff. (id:60365)
2b - 2604 Honey Harbour Road
Georgian Bay, Ontario
Honey Harbour General Store is an incredible opportunity to own a landmark business on Georgian Bay. This 10,000 sq ft operation combines a rural supermarket, supply store, restaurant, and convenience store all under one roof. Completely renovated, the building shows beautifully and has been a staple of the community for decades. The business boasts very impressive sales and excellent profit margins, offering strong net operating income on top of a healthy salary for ownership. A full QSR is on-site with a 5 ft commercial hood, two walk-ins, and a 20-seat patio out front. The store offers a wide range of products, catering to both the affluent local community and the large influx of tourists who flock to one of Ontario's most popular destinations every summer. This is a rare chance to own both a thriving business and the building itself. Please do not go direct or speak to staff. (id:60365)

