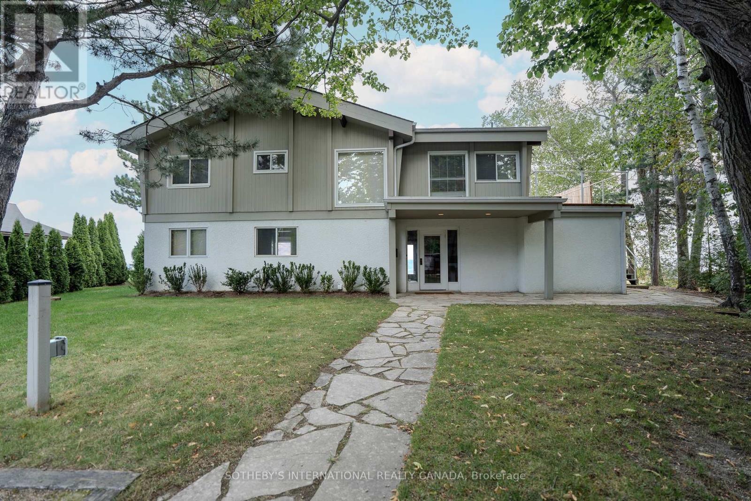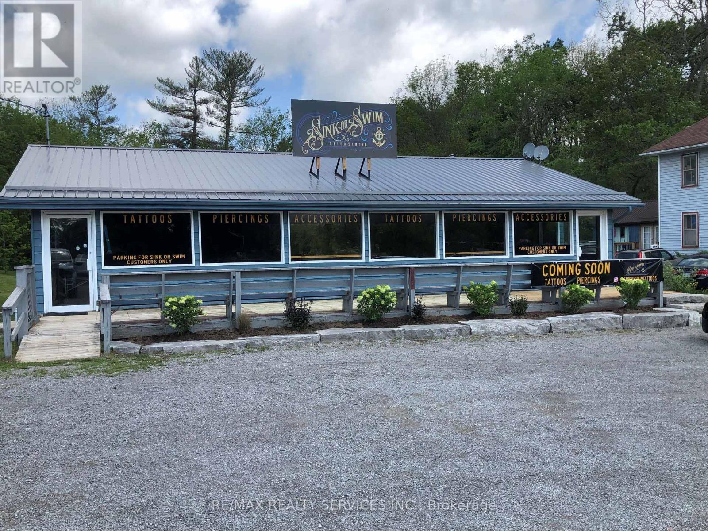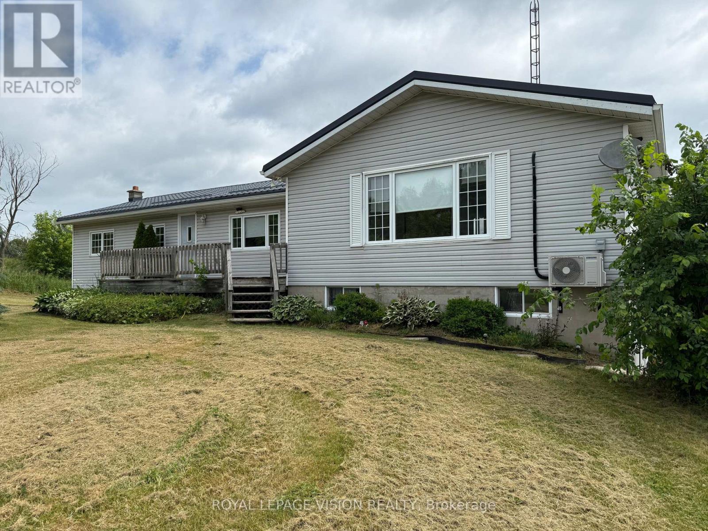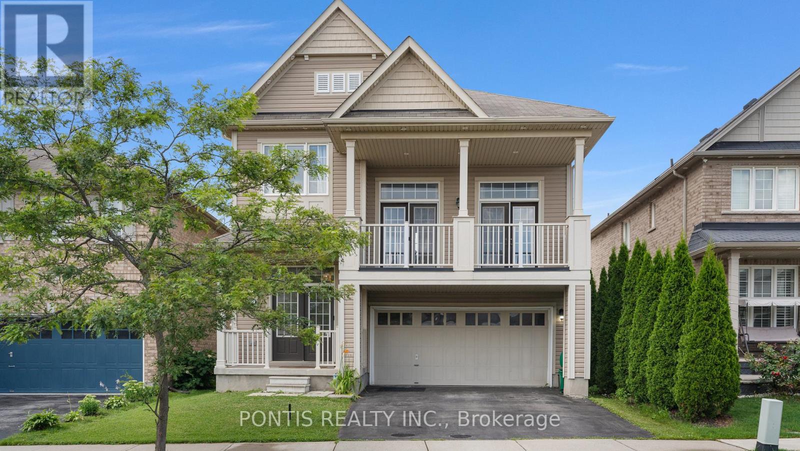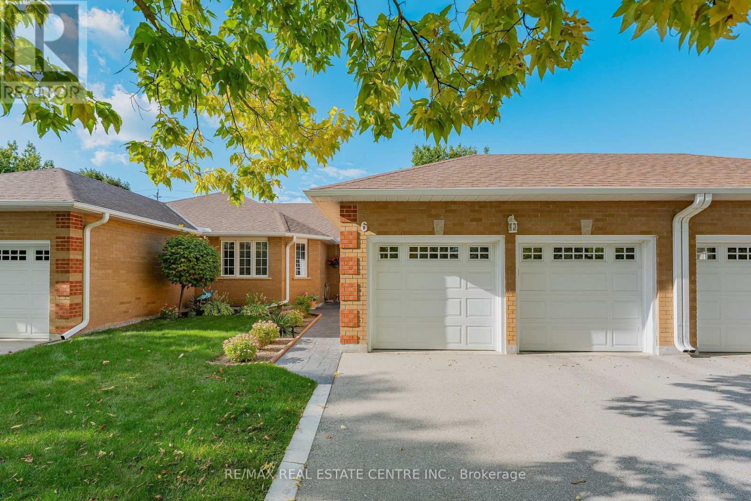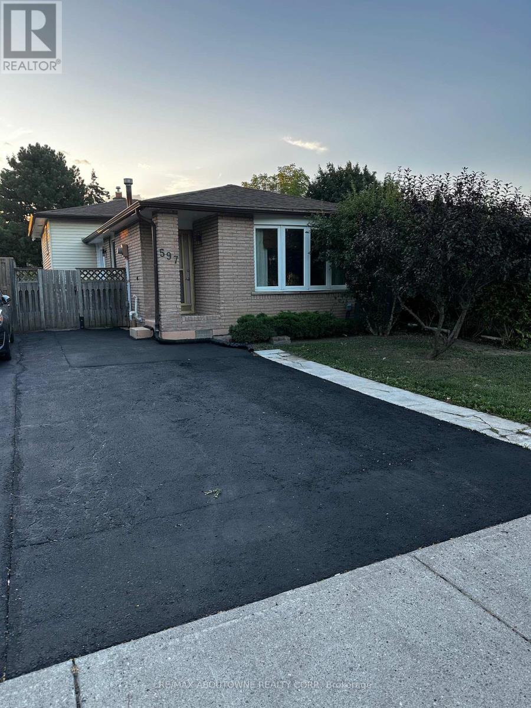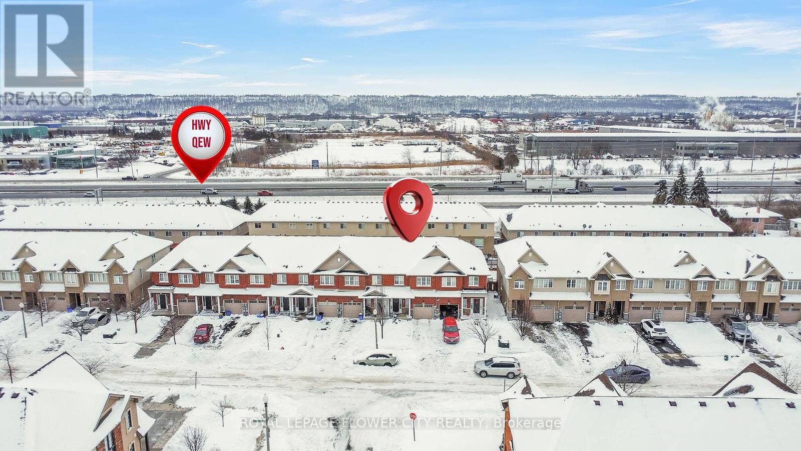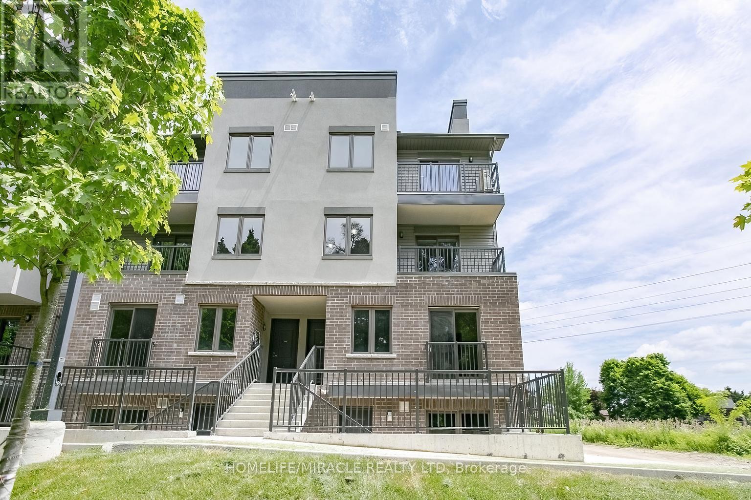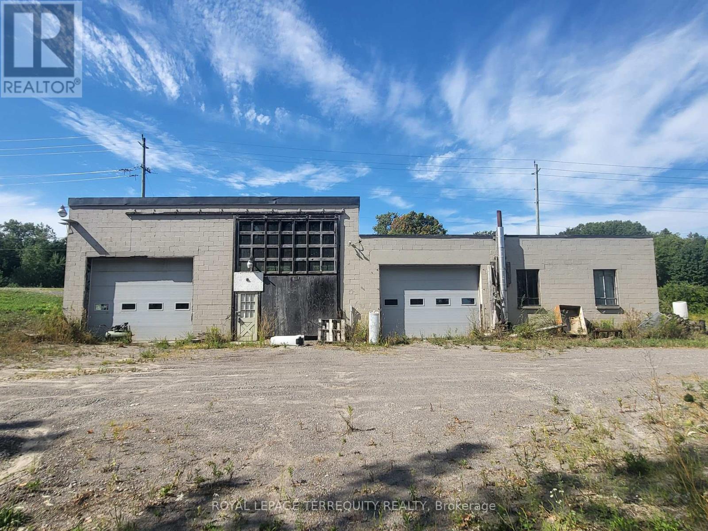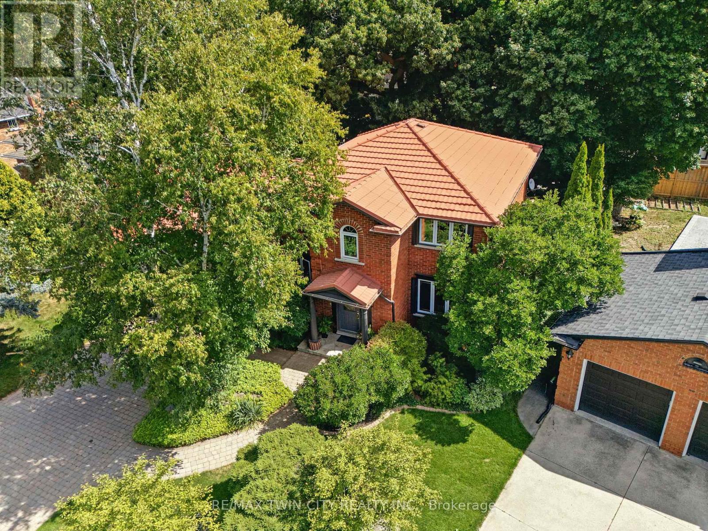188 Lakewood Drive
Blue Mountains, Ontario
FALL/SKI SEASONAL RENTAL Available for the very first time, this family-owned year-round chalet offers the rare opportunity to enjoy a seasonal lease in the heart of Blue Mountain. Built in 1976 and lovingly maintained, the property showcases timeless craftsmanship with warm pine finishes, soaring cathedral ceilings, and expansive windows that frame spectacular views of the water and beach below.Thoughtfully designed with a reverse floor plan, the chalets main level features three spacious bedrooms. The primary suite is a true retreat, complete with a king bed, built-in cabinetry and bookshelves, and walls of glass overlooking the lake. A private ensuite bath completes this inviting space. Two additional bedroomsone offering a queen bed and its own vintage sink, and another with two twin beds and direct water viewsshare a four-piece bathroom highlighted by a classic 1970s sunken tub. The main floor also features a built-in cedar sauna, offering the perfect place to warm up and unwind after a day on the slopes. A welcoming foyer, large closet, and convenient mudroom with side entrance provide ample storage for skis and winter gear.Upstairs, the home opens to an expansive family room with cathedral ceilings, wood beams, skylights, and a striking stone fireplace (decorative only) that creates a cozy ambiance on snowy evenings. The adjoining dining area offers warmth and charm, while the kitchen blends modern function with vintage character, showcasing stainless steel appliances, original decorative tiles, and direct access to the generous waterside deck. Perfect for entertaining, the deck features a gas BBQ and sweeping views, allowing families to gather and relax while enjoying the natural beauty of the Blue Mountain area.Ideally situated, this retreat is just minutes to Craigleith Ski Club (approx. 6 minutes), Alpine Ski Club (approx. 7 min), and Blue Mountain Village and ski slopes (approx. 10 min), making it the perfect base for an active seasonal lifestyle. (id:60365)
1919 Lakehurst Road
Trent Lakes, Ontario
Have you ever said I don't want to go back to the city , well here's your chance , not to go, buy this property and open up a business. Approximately 2322 Sq Ft Commercial Building in High Traffic location located in Downtown Buckhorn across from Lock 31 for Maximum exposure . Store front popular tourist area with many uses. Hamlet Commercial Zoning Water. View to Main Boat Lock 31, Parking for approximately 20 cars. High Efficient propane Furnace Open all Year Long, Fast growing Community of Buckhorn. Great location for Real Estate Office, Daycare, a bank, laundromat, motor vehicle repair & many more uses. This location has the possibility to be split into two. Pictures are from pervious listing. Please see Schedule Attached for HC Zoning & all uses. L shaped property 1.2 acres, 121.75 ft of frontage. Also there is a road allowance at the back of the property. Prime downtown Buckhorn across from the water. Please note the property next door at 1925 Lakehurst is also up for sale giving you over 242 ft of Hwy commercial in downtown Buckhorn across the road from Buckhorn lake at lock 31. (id:60365)
163 Weaver Street
Cambridge, Ontario
Welcome to this charming brick bungalow, tucked away on a quiet street in a beautiful neighbourhood in Hespeler. Pride of ownership is very apparent. Located just minutes from schools, shopping, downtown Hespeler, and short, quick access to the 401. this home offers comfort and convenience for anyone desiring a detached home. The main floor features a bright living room, a quaint kitchen, a 4-piece bathroom ideal for family living. The finished basement provides exceptional versatility with spacious recreation rooms, a 3 piece bath and a workshop already set up and ready to use. This home is beautifully landscaped on the whole property with a large patio for outdoor entertaining. The deep carport allows 2 cars and a outdoor workspace. Plenty of parking, and a large backyard filled with gardens create the perfect setting for outdoor living and entertaining. Several upgrades to note; Roof 2023. Furnace and A/C 2020. Water softener (owned) 2025. All Windows updated gradually over the last 15 years. This well-loved bungalow is a wonderful opportunity for families, investors, or those looking for a multi-generational home in a highly desirable Hespeler location. (id:60365)
1304 Hunt Club Road
Madoc, Ontario
Country Living at Its Best 5 Acres of Peace & Potential!Welcome to your slice of rural paradise! Located just off Highway 7, minutes from Madoc, this beautifully maintained 4-bedroom home on 5 acres offers space, comfort, and versatility perfect for families or those looking for in-law potential or rental income.Main Living Area Features:Spacious open-concept living and dining rooms with hardwood flooring Bright, functional kitchen with included appliances 3 comfortable bedrooms, 4-piece bath, and main floor laundry Propane furnace and central air for year-round comfort Main-Level In-Law Suite:Warm and inviting family room with propane fireplace Second kitchen, 3-piece bath, and private bedroom Bonus rec room with separate entrance and laundry Exterior Highlights: Attached single garage Plenty of parking space for vehicles, trailers, or toys Enjoy breathtaking views of open farm fields from your backyard New metal roof with warranty for peace of mind It is a peaceful rural setting with the convenience of being close to schools, shopping, and local amenities.Move-in ready and packed with value this property offers the lifestyle you've been dreaming of.Don't miss out book your showing today! (id:60365)
22 Mercer Avenue
Brantford, Ontario
This stunning detached home in West Brant is a true gem, set on a deep lot and maintained in pristine condition. The double-door entry opens to a warm and inviting atmosphere. The main level showcases a bright, open-concept kitchen, dining, and living area, illuminated by three large windows. A grand family room with soaring 13-foot ceilings and twin-door balconies adds a touch of luxury. The spacious primary bedroom features a walk-in closet and a 5-piece ensuite, while two additional bedrooms, a convenient second-floor laundry room, and direct garage access enhance everyday comfort. Outside, the fully fenced, extra-deep backyard and balcony provide plenty of outdoor living space, complemented by a 2-car garage offering storage and convenience. This rental is for upper level unit, Basement is not included in this rent. (id:60365)
6 - 110 Beasley Crescent
Cambridge, Ontario
This beautifully upgraded home offers premium comfort, energy efficiency, and true pride of ownership throughout. Nearly every system and space has been thoughtfully improved - making it a rare, move-in-ready gem. Enjoy enhanced insulation (R60) and sealed exterior wall penetrations, reducing energy costs and increasing year-round comfort. Extensive improvements to both electrical and plumbing systems, along with a home-owned water heater and softener for added peace of mind. The completely finished basement offers incredible flexibility and luxury, featuring a third full bathroom, games room, hobby room, workshop, freezer room, and storage area. A spacious entertainment/family room, office with built-in library, and dedicated utility space round out the lower level - equipped with a high-efficiency natural gas furnace, electrostatic filter, central A/C, central vac, and full cabling for Wi-Fi/telephone.Upstairs, relax by the rebuilt fireplace, and enjoy the high-efficiency direct-vent gas stove, tiled hearth, and pot lighting. The primary ensuite has been completely renovated with a walk-in shower, built-in linen closet, and updated vanity lighting. The kitchen has been tastefully refreshed with a built-in microwave, repurposed cabinetry, and improved ventilation. Interior painting completed in 2017 and basement freshly painted August 2025. Step outside to a maximum-width deck (2019) with a motorized, wind-sensing retractable awning, resealed front patio and walkway, and a decorative stone border around the foundation. The beautifully groomed gardens and walkways complete this picture-perfect property. This home blends comfort, function, and style, with every detail carefully considered, and though not the largest, it is easily one of the most elegantly and tastefully appointed units in the community. (id:60365)
597 Upper Paradise Road
Hamilton, Ontario
Well maintained detached 3 bedroom/1 washroom, situated on a 30 x 142 ft lot in West Mountain. Only main floor and second floor for Rent. Hardwood floors in living and Dining rooms and laminate in all 3 bedrooms. Eat-in Kitchen with side access to patio. Most of the house is freshly painted. Large back-yard with shed and gas line for BBQ. Updated energy efficient windows. Newly Paved Driveway and well maintained Patio and Patio deck. Easy access to the Linc and Hwy403, close to all amenities. (id:60365)
803 Queenston Boulevard
Woodstock, Ontario
Welcome to this Beautiful Upgraded Home with 4 Bedrooms, 5 Washrooms. Features Upgraded Kitchen with Stainless Steel Appliances and Breakfast Area, Hardwood Throughout, Oak Stairs, Zebra Blinds, Media Room or Bonus Room on Second Floor with 4 Good Sized Bedrooms Attached to their Own Washrooms. Thousands Spent on Upgrades like Upgraded Hardwood, Quartz Kitchen Countertops and Many More. Close to Parks, School, Transit, Conservation Area , Place of Worship, Highway401 , Plaza, Toyota Woodstock plant. (id:60365)
80 Palacebeach Trail
Hamilton, Ontario
Freehold Townhome Steps from the Lake No Condo Fees! Beautiful home in prime Stoney Creek, featuring 9 ceilings, gas fireplace, custom kitchen with granite island, and California shutters, HOT TUB in Backyard. Enjoy 2nd-floor laundry, a fenced backyard with large deck, and easy access to the QEW-just 2 minutes away! Walk to the lake, parks, and more! (id:60365)
63 - 350 Fisher Mills Road
Cambridge, Ontario
Welcome to this inviting corner unit, Upper Level !! garden-level, stacked townhome in Coho Village Phase 2, located within the sought-after Hespeler community of Cambridge. This 3+1 bedroom, 2.5-bathroom home offers modern elegance. Easily maintained laminate flooring runs throughout the entire home and is complemented by stainless steel appliances and quartz countertops in the kitchen. A private front yard patio offers a tranquil retreat. This home's location ensures convenience, with access to Hwy 401 just two minutes away, a 5-minute drive to the Toyota Manufacturing Plant and downtown Cambridge, and a quick 15-minute drive to Kitchener and Guelph. Waterloo is only 20 minutes away. This location also guarantees a short drive to all your essential amenities!!! Whether you're a first-time buyer or an investor in search of a remarkable opportunity, this property has everything you're seeking. An included parking space and no development charges bring added Value!!!! (id:60365)
Comm - 14407 County Road 2
Cramahe, Ontario
Rural mixed-use property developed industrial building, storage outbuilding and small detached bungalow. Site Dimensions: Total Site Area: 25.71-acres (1,119,953 s.f.) Frontage County Rd 2 (North) 1,981.53 ft. Frontage Hunt Rd (East) 266.04 ft. Frontage Barnes Rd (West) 664.24 ft. Official Plan-Employment Area 5.9.1 Zoning- RU, EC and ME-1 House- 770 s.f. Industrial Building 4,091 s.f. (id:60365)
91 Abbey Close
Hamilton, Ontario
Nestled in one of Ancasters most desirable neighbourhoods, this warm and inviting 4-bed, 4-bath home offers the perfect blend of elegance, comfort, and functionality. Boasting incredible curb appeal with beautifully landscaped yards, this property is a true sanctuary for families and entertainers alike. Step inside to a chefs kitchen featuring quartz countertops, stainless steel appliances, and ample space for cooking and gathering. The heart of the home, the cozy family room, invites you to unwind with a gas fireplaceperfect for those chilly nights with loved ones. In addition to the generously sized bedrooms, the main floor features a dedicated office space perfect for working from home in privacy and comfort. A separate formal living room provides a welcoming space for guests or quiet relaxation, while the distinct dining room offers the ideal setting for family gatherings. Whether you're hosting or unwinding, this home offers the flexibility and functionality to suit your lifestyle. Downstairs, the fully finished basement offers incredible flexibility with in-law suite potential, complete with a separate entrance and a spacious recreational room, ideal for entertaining or accommodating guests. Step outside into your private backyard oasiscomplete with a tranquil water fountain, surround sound speaker system, and a charming gazebo with hydro, perfect for relaxing evenings under the stars. A matching steel-roofed shed with 60-amp service adds more function to this already impressive yard. This home is built for comfort and efficiency with a NuTone attic space ventilator system, a durable steel roof, 200-amp main panel, 100-amp and 60-amp sub panels. The intercom system throughout the home provides added convenience for seamless communication. Whether you're hosting family gatherings, enjoying peaceful nights in, or accommodating extended family, this home checks all the boxes. Don't miss your chance to own this exceptional Ancaster gem! (id:60365)

